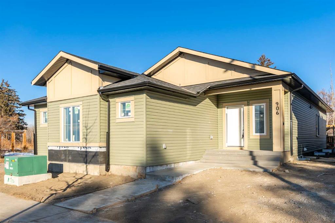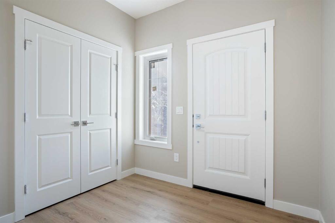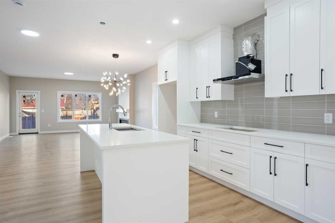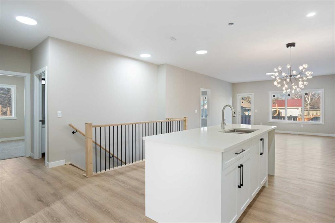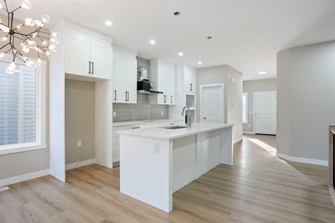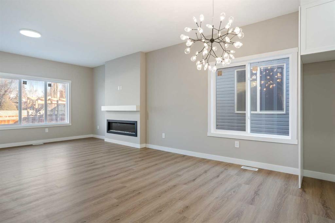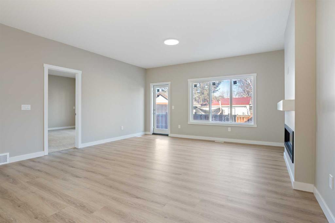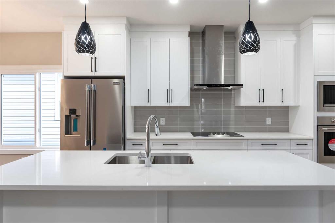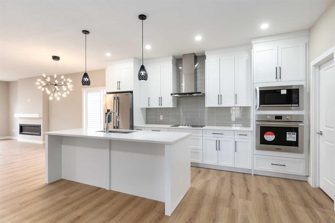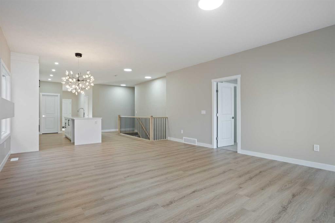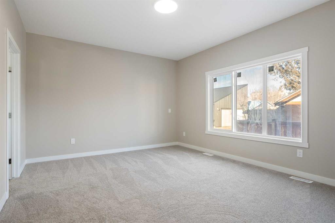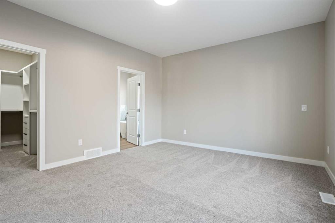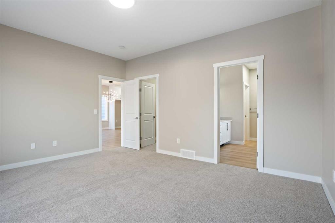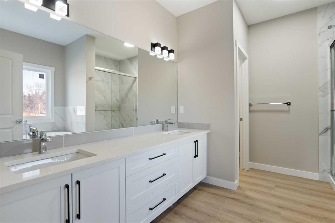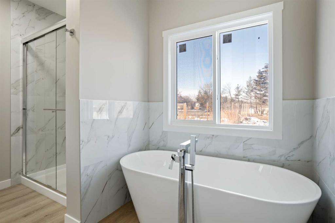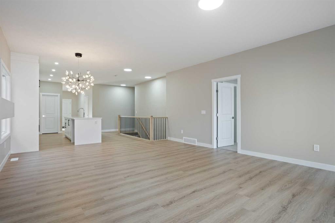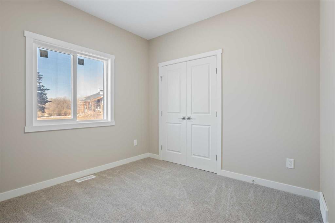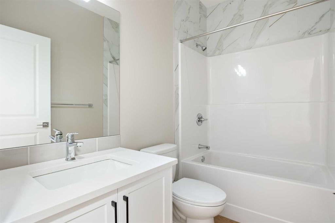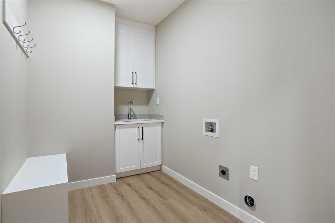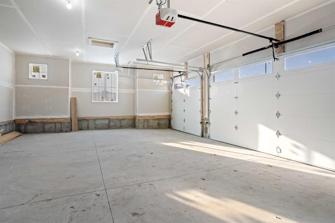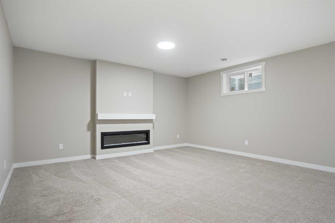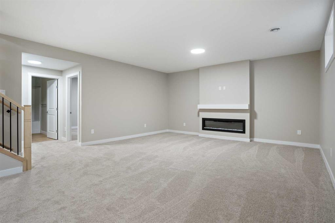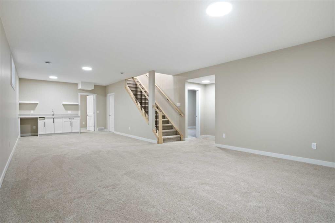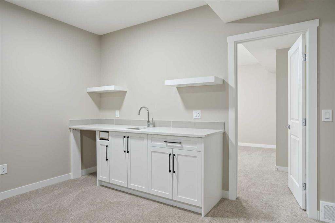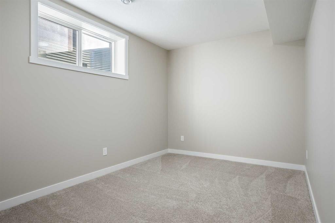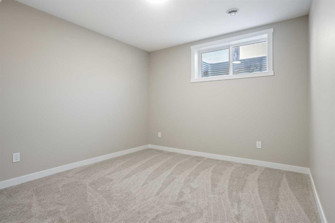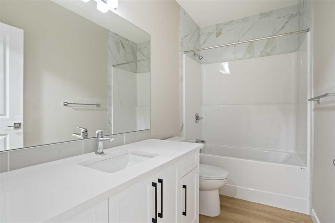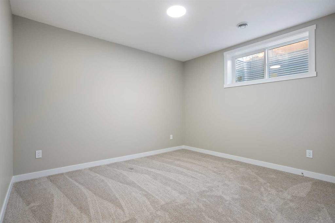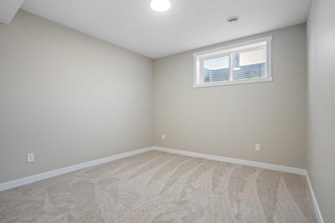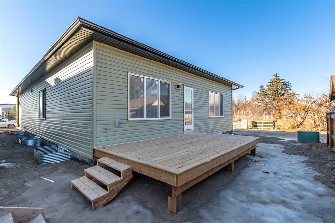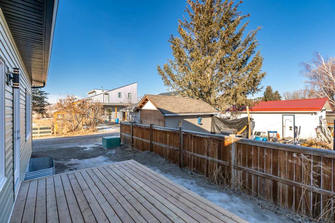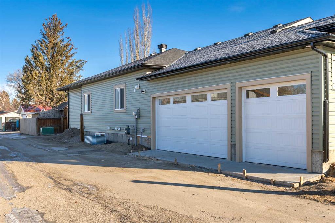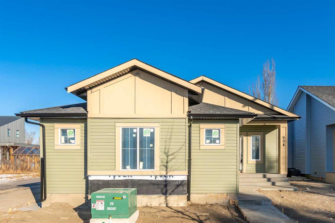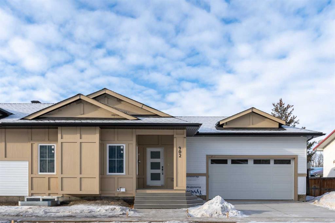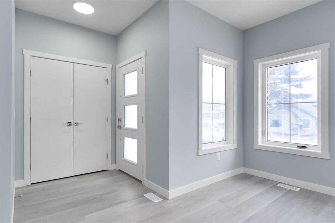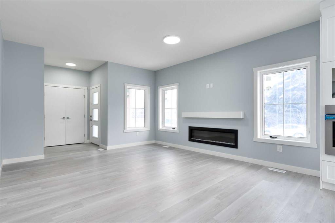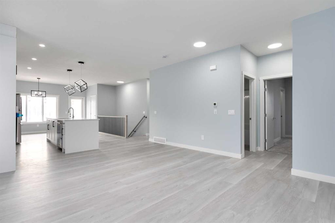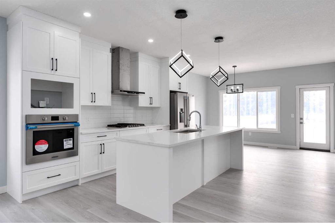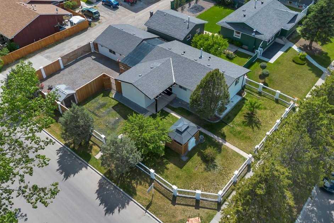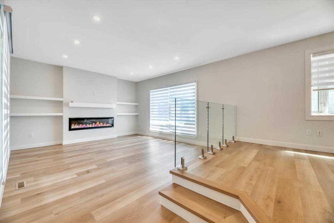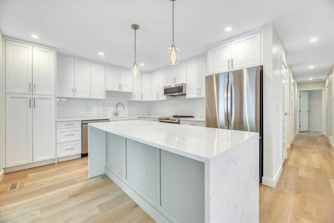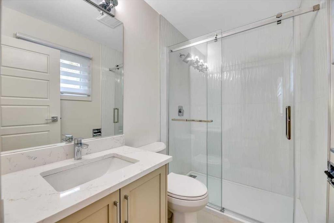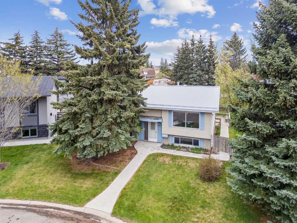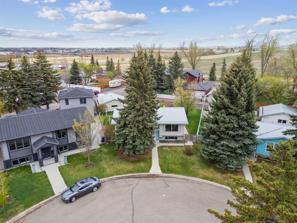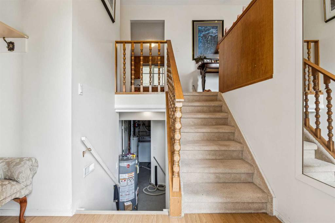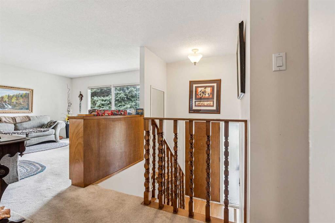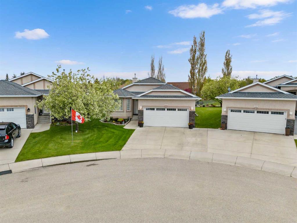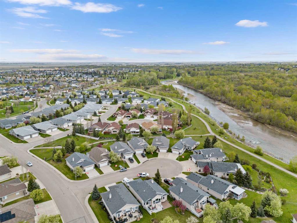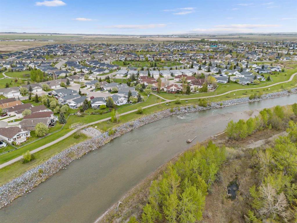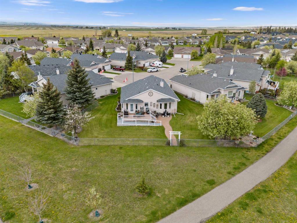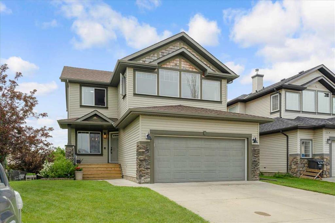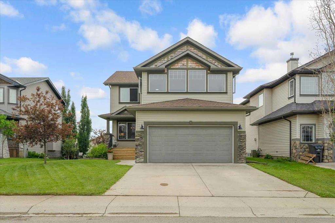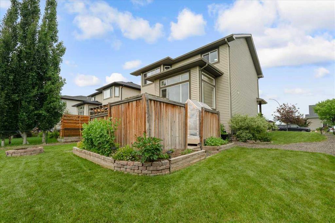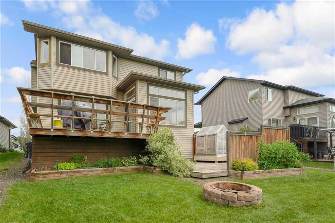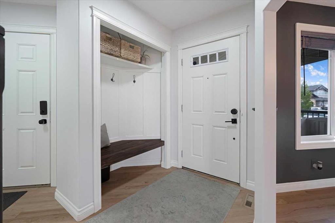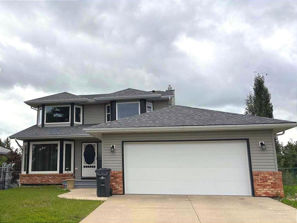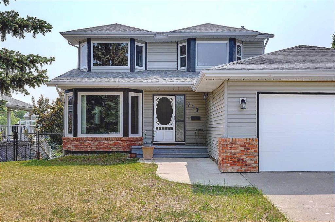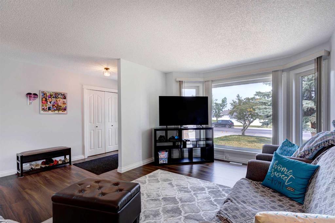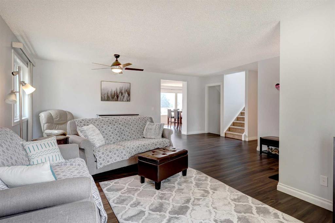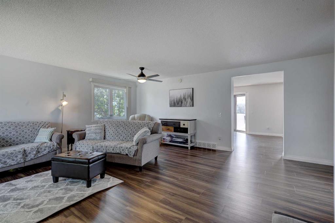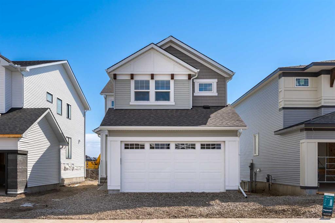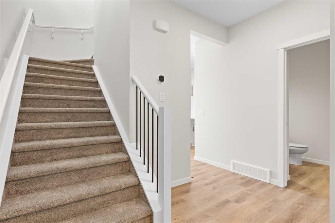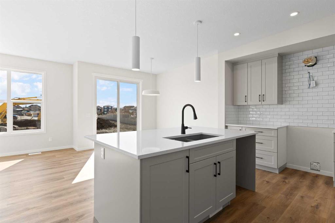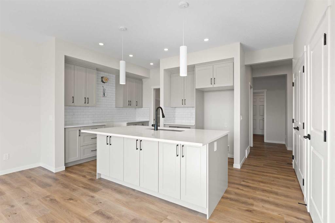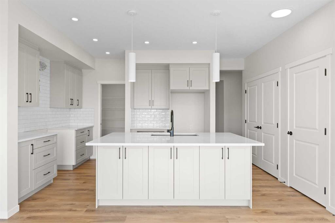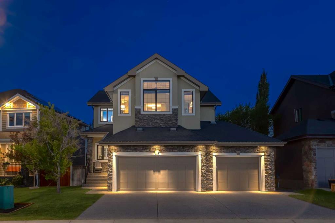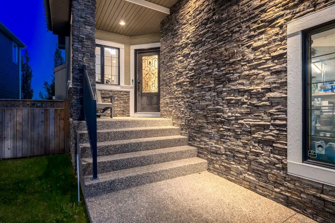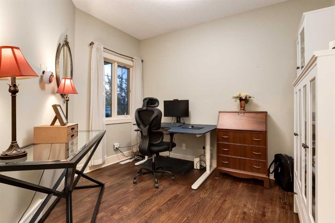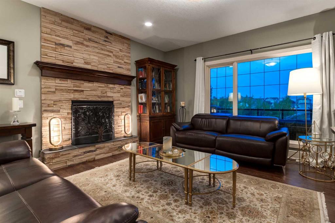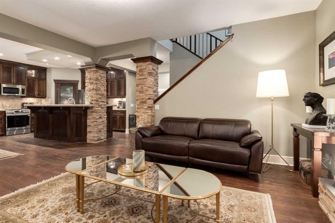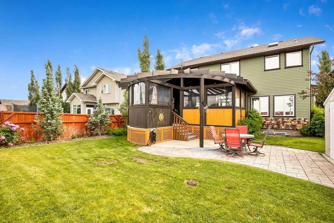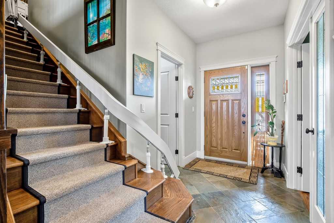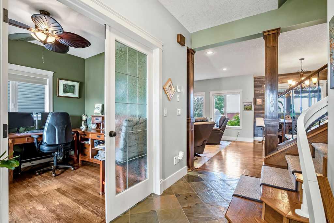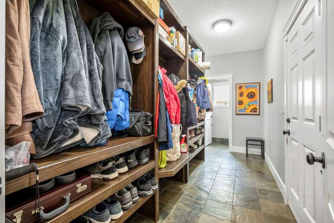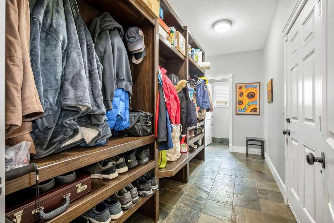906 Macleod Trail SW
High River T1V 1C1
MLS® Number: A2180608
$ 749,500
5
BEDROOMS
3 + 0
BATHROOMS
1,550
SQUARE FEET
2025
YEAR BUILT
This 1550 square foot bungalow has a triple garage and is fully finished. It has a great location in the old West End of High River walking distance to downtown, Spitzee School, High River Hospital and the Beachwood Nature Preserve. The main floor is a modern open plan with 9’ ceilings, quality LVP flooring, and a big laundry & mudroom. Kitchen finishing includes quartz counters, under-mount sink, countertop lighting, beautiful tilework, and lots of storage space. Deluxe appointments in the master suite include built in cabinetry in the walk-in closet, a large full tiled glass shower and a freestanding soaker tub. The lower level has three bedrooms plus a very large family room with a built-in wet bar. There are many extras including a 16’ deck, and two fireplaces. Please click the multimedia tab for an interactive virtual 3D tour and floor plans.
| COMMUNITY | McLaughlin Meadows |
| PROPERTY TYPE | Detached |
| BUILDING TYPE | House |
| STYLE | Bungalow |
| YEAR BUILT | 2025 |
| SQUARE FOOTAGE | 1,550 |
| BEDROOMS | 5 |
| BATHROOMS | 3.00 |
| BASEMENT | Finished, Full |
| AMENITIES | |
| APPLIANCES | Range Hood |
| COOLING | None |
| FIREPLACE | Electric, Family Room, Living Room |
| FLOORING | Carpet, Ceramic Tile, Vinyl Plank |
| HEATING | Forced Air, Natural Gas |
| LAUNDRY | Laundry Room, Main Level |
| LOT FEATURES | Back Lane |
| PARKING | Alley Access, Triple Garage Attached |
| RESTRICTIONS | None Known |
| ROOF | Asphalt |
| TITLE | Fee Simple |
| BROKER | RE/MAX Southern Realty |
| ROOMS | DIMENSIONS (m) | LEVEL |
|---|---|---|
| 4pc Bathroom | 10`0" x 5`1" | Basement |
| Bedroom | 13`11" x 11`3" | Basement |
| Bedroom | 13`8" x 12`7" | Basement |
| Bedroom | 14`8" x 11`3" | Basement |
| Game Room | 35`0" x 21`5" | Basement |
| Storage | 18`5" x 10`8" | Basement |
| 4pc Bathroom | 8`1" x 4`11" | Main |
| 5pc Ensuite bath | 13`8" x 9`10" | Main |
| Bedroom | 10`7" x 10`6" | Main |
| Dining Room | 16`4" x 8`8" | Main |
| Foyer | 13`2" x 8`4" | Main |
| Kitchen | 15`5" x 13`9" | Main |
| Laundry | 10`11" x 6`6" | Main |
| Living Room | 16`4" x 13`2" | Main |
| Bedroom - Primary | 15`2" x 12`11" | Main |
| Furnace/Utility Room | 10`5" x 3`8" | Main |
| Walk-In Closet | 9`5" x 6`1" | Main |

