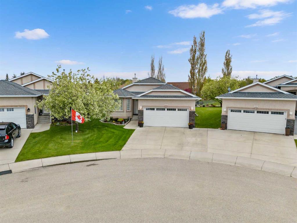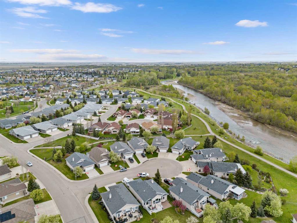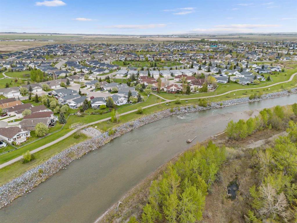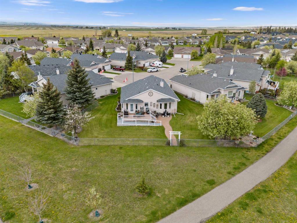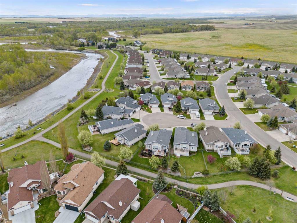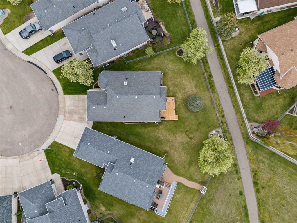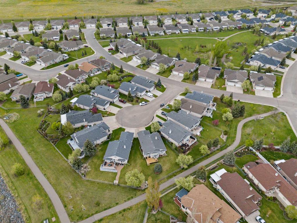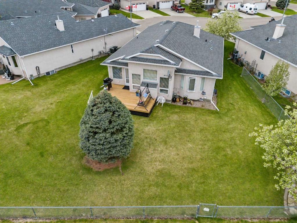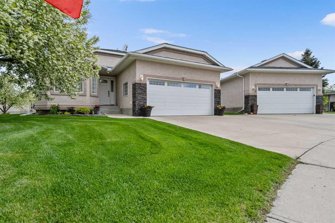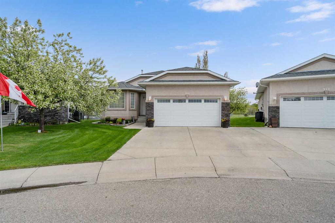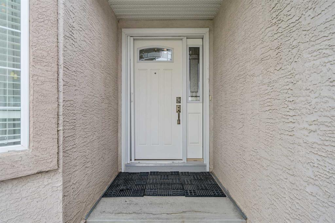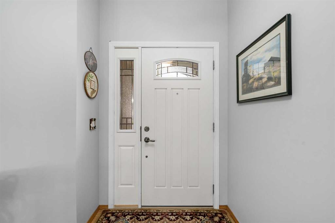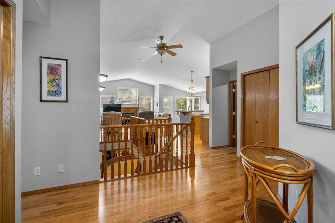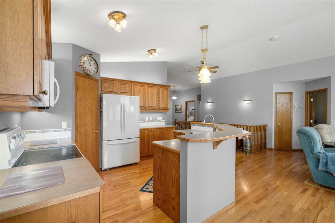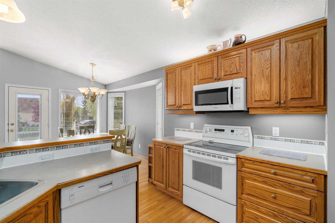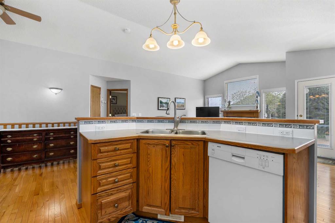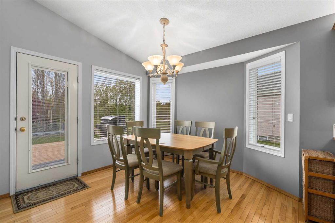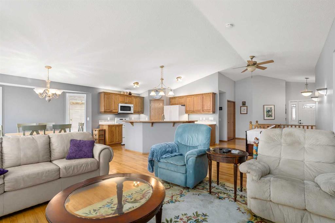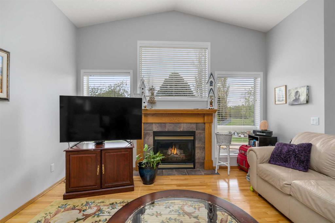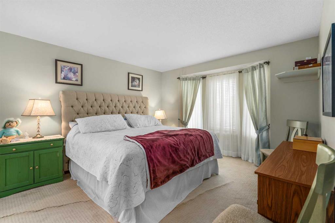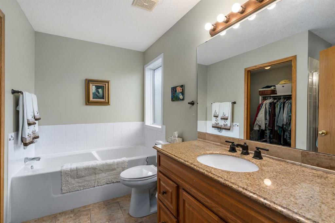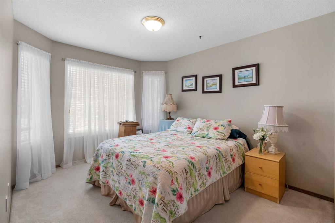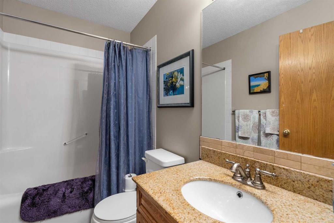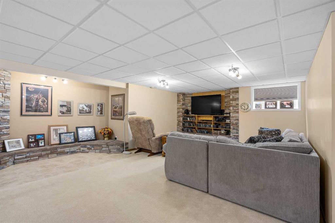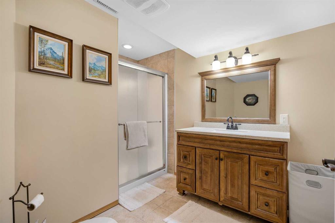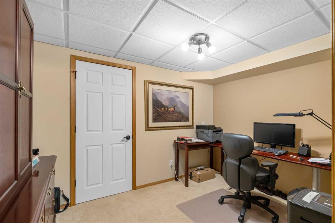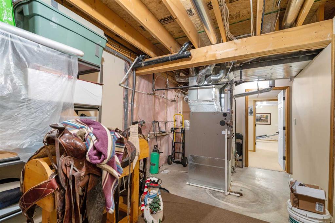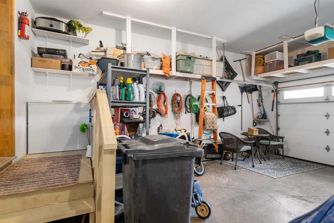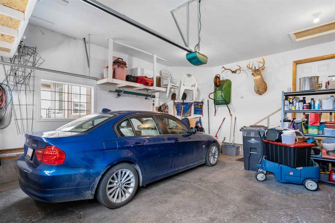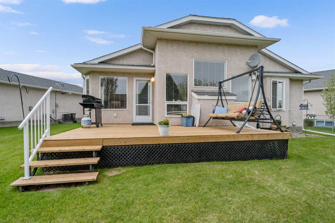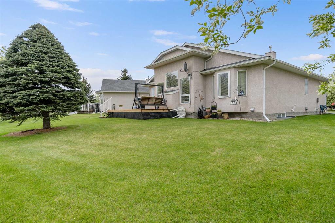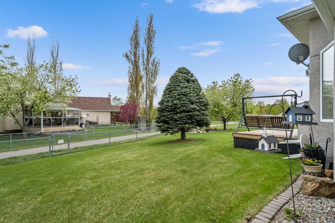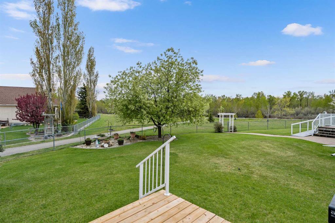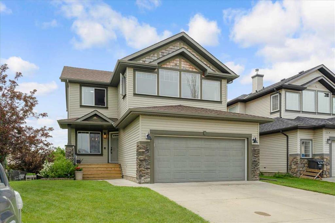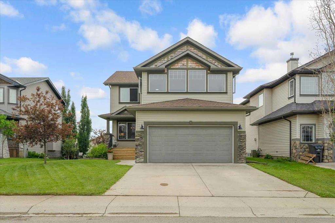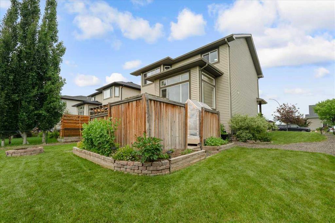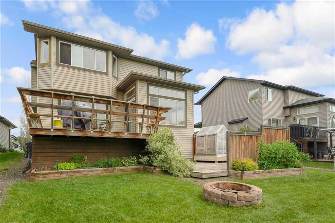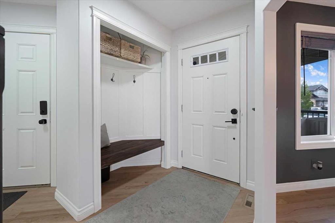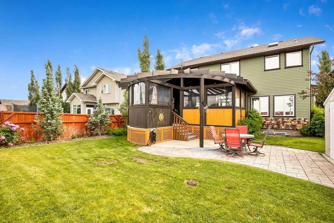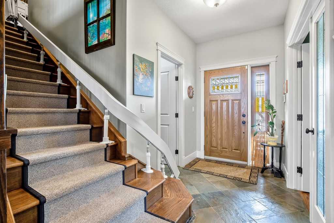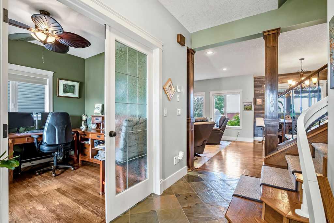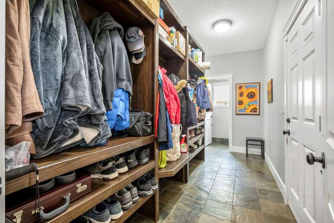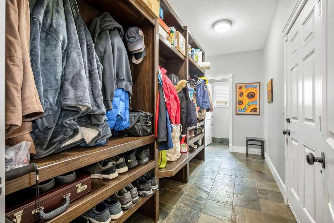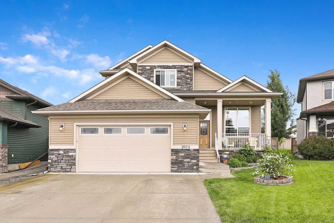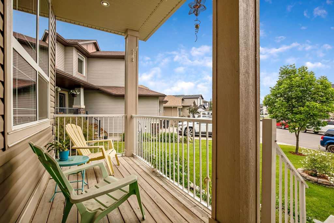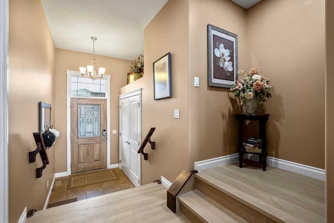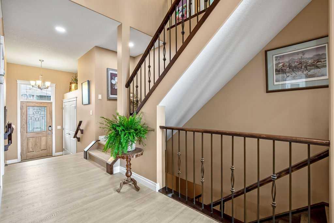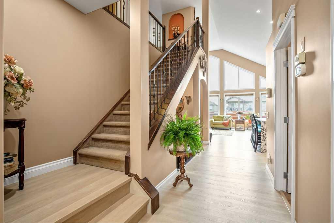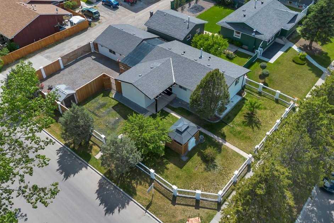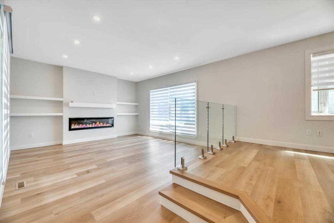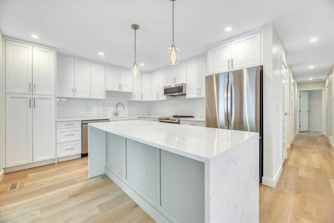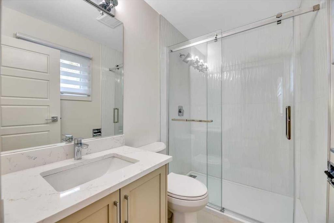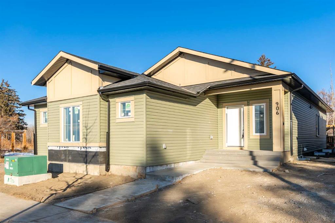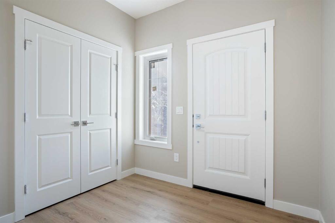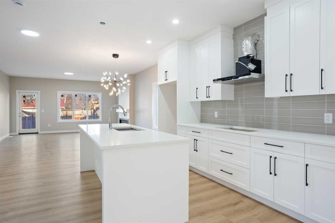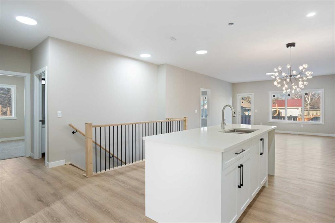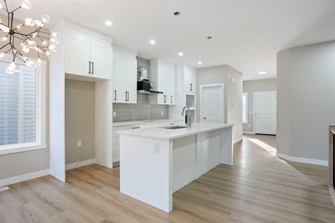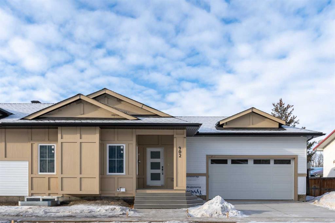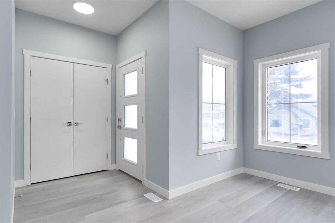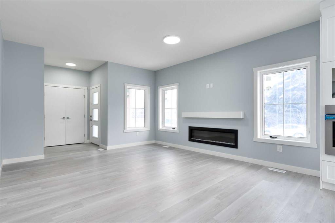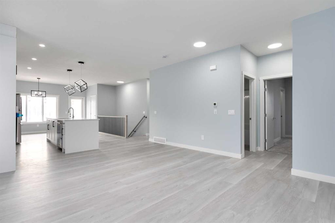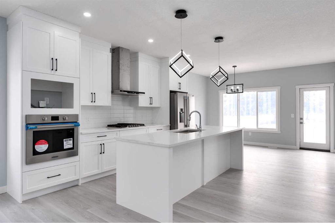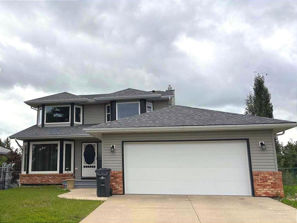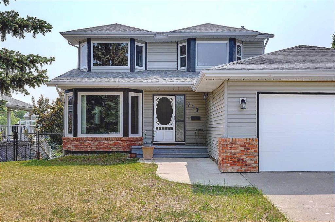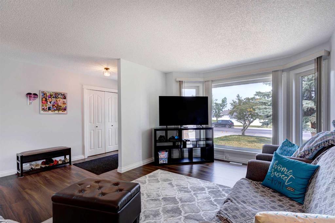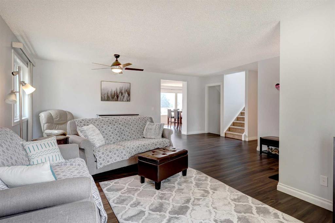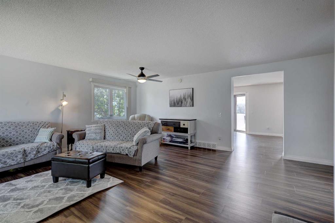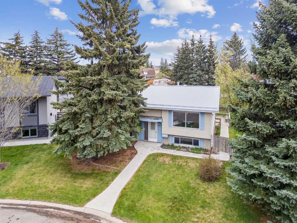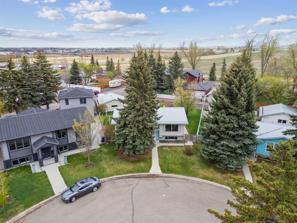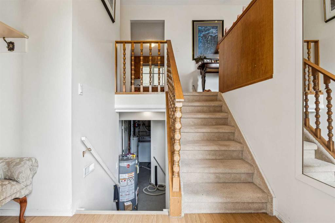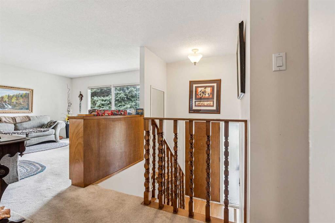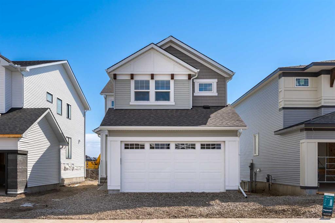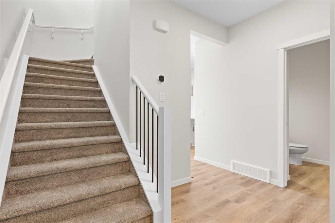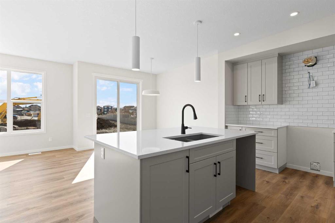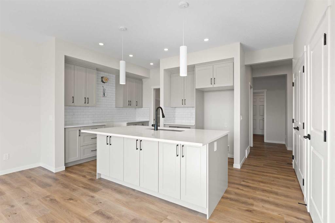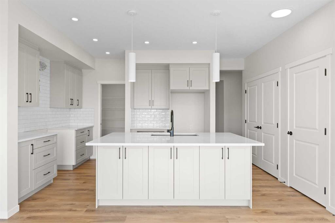310 Riverside Garden NW
High River T1V 1Y9
MLS® Number: A2223765
$ 767,000
3
BEDROOMS
3 + 0
BATHROOMS
1,428
SQUARE FEET
2002
YEAR BUILT
Located in River's edge Home Owners Association, This fully finished bungalow has nearly 2800 Sq feet of living space, and is being offered for sale by its original owners, this property backs onto the happy trails pathway system , and you can sit on your back deck and enjoy the view of the river. this H.O.A. does not have an age restriction, so it is perfect for families as well as those looking to retire within a short cart drive to the Highwood golf course. and there is a 7-12 JR/SR High School a short walk away, as well as playgrounds, spray park and pump track. book your tour of this home with your favorite Realtor and start packing.
| COMMUNITY | Vista Mirage |
| PROPERTY TYPE | Detached |
| BUILDING TYPE | House |
| STYLE | Bungalow |
| YEAR BUILT | 2002 |
| SQUARE FOOTAGE | 1,428 |
| BEDROOMS | 3 |
| BATHROOMS | 3.00 |
| BASEMENT | Finished, Full |
| AMENITIES | |
| APPLIANCES | Dishwasher, Dryer, Electric Range, Microwave Hood Fan, Refrigerator, Washer, Window Coverings |
| COOLING | None |
| FIREPLACE | Family Room, Gas, Living Room, Mantle |
| FLOORING | Carpet, Ceramic Tile, Hardwood |
| HEATING | Forced Air, Natural Gas |
| LAUNDRY | Main Level |
| LOT FEATURES | Back Yard, Backs on to Park/Green Space, Creek/River/Stream/Pond, Cul-De-Sac, Few Trees, Front Yard, Landscaped, Lawn, Pie Shaped Lot |
| PARKING | Concrete Driveway, Double Garage Attached, Garage Door Opener, Insulated |
| RESTRICTIONS | Restrictive Covenant, See Remarks, Utility Right Of Way |
| ROOF | Asphalt Shingle |
| TITLE | Fee Simple |
| BROKER | Royal LePage Solutions |
| ROOMS | DIMENSIONS (m) | LEVEL |
|---|---|---|
| Furnace/Utility Room | 19`8" x 11`8" | Lower |
| Den | 11`7" x 7`8" | Lower |
| Family Room | 33`10" x 19`8" | Lower |
| Bedroom | 12`1" x 11`9" | Lower |
| 3pc Bathroom | 10`4" x 8`3" | Lower |
| 4pc Ensuite bath | 9`11" x 9`3" | Main |
| 4pc Bathroom | 8`1" x 4`11" | Main |
| Laundry | 9`2" x 7`11" | Main |
| Foyer | 11`8" x 10`8" | Main |
| Walk-In Closet | 8`8" x 5`11" | Main |
| Bedroom - Primary | 15`1" x 12`2" | Main |
| Bedroom | 14`5" x 10`0" | Main |
| Living Room | 19`11" x 16`2" | Main |
| Kitchen | 10`11" x 10`6" | Main |
| Pantry | 3`11" x 3`9" | Main |
| Dining Room | 12`10" x 10`7" | Main |

