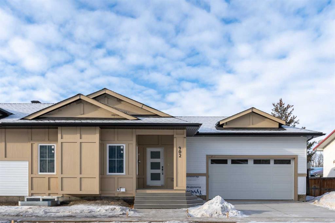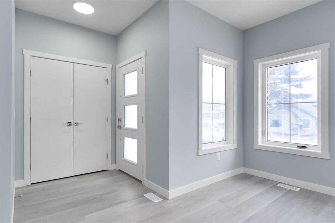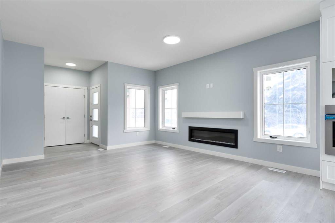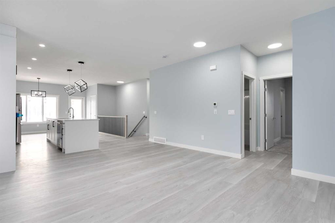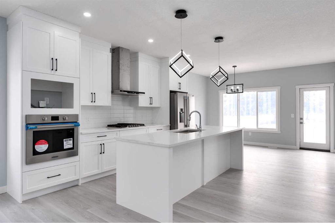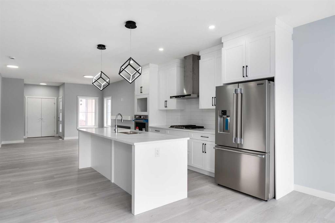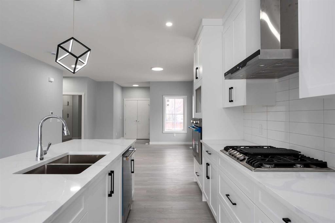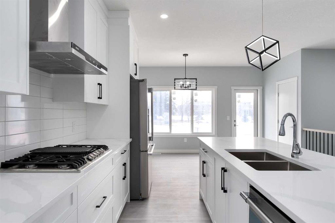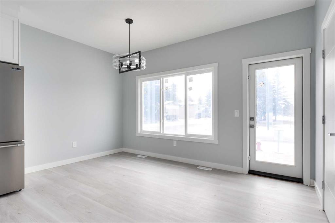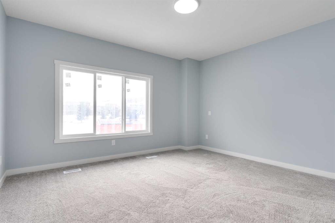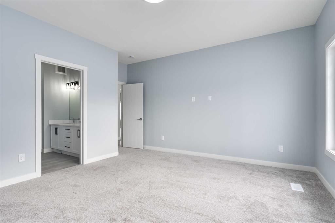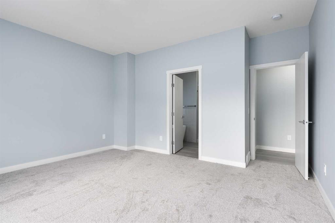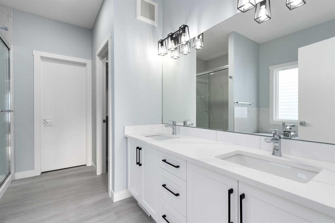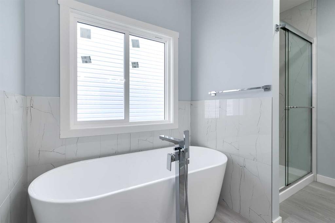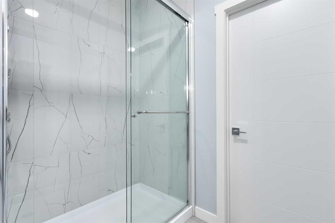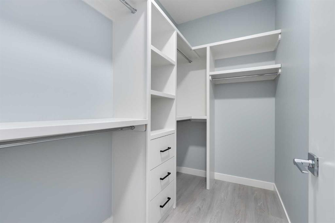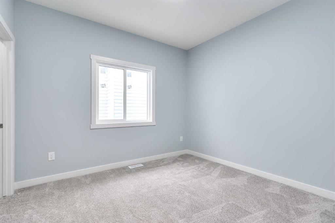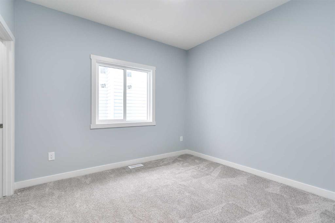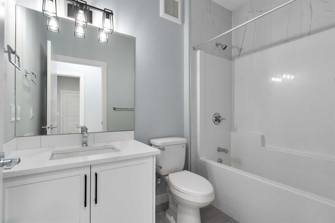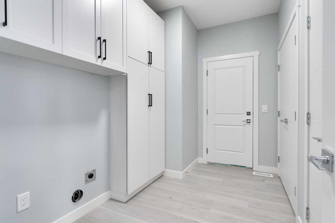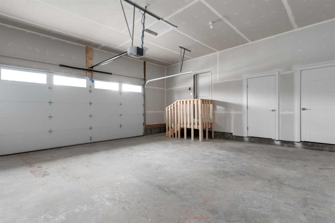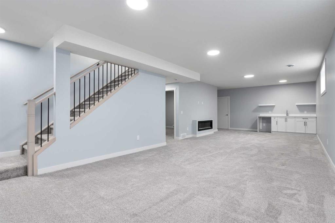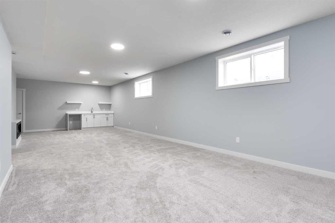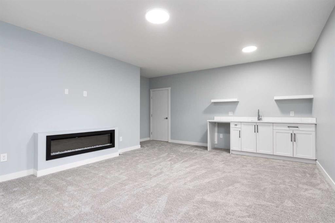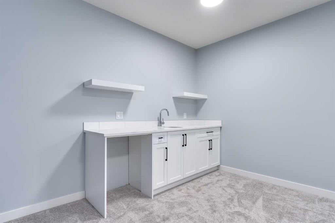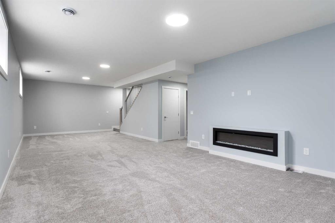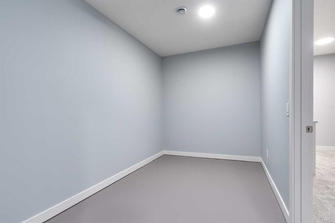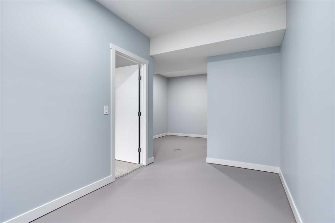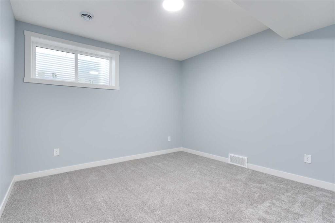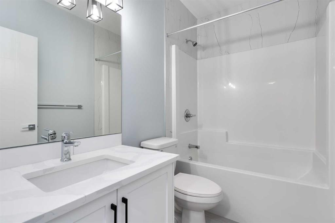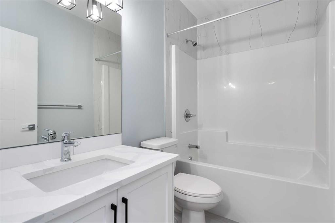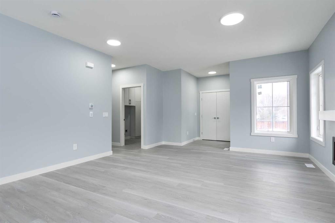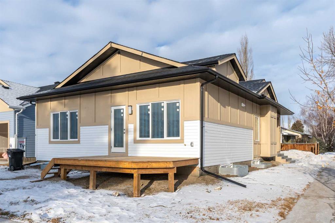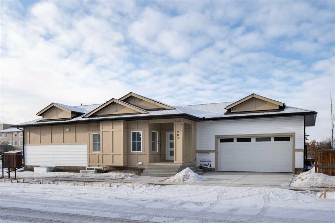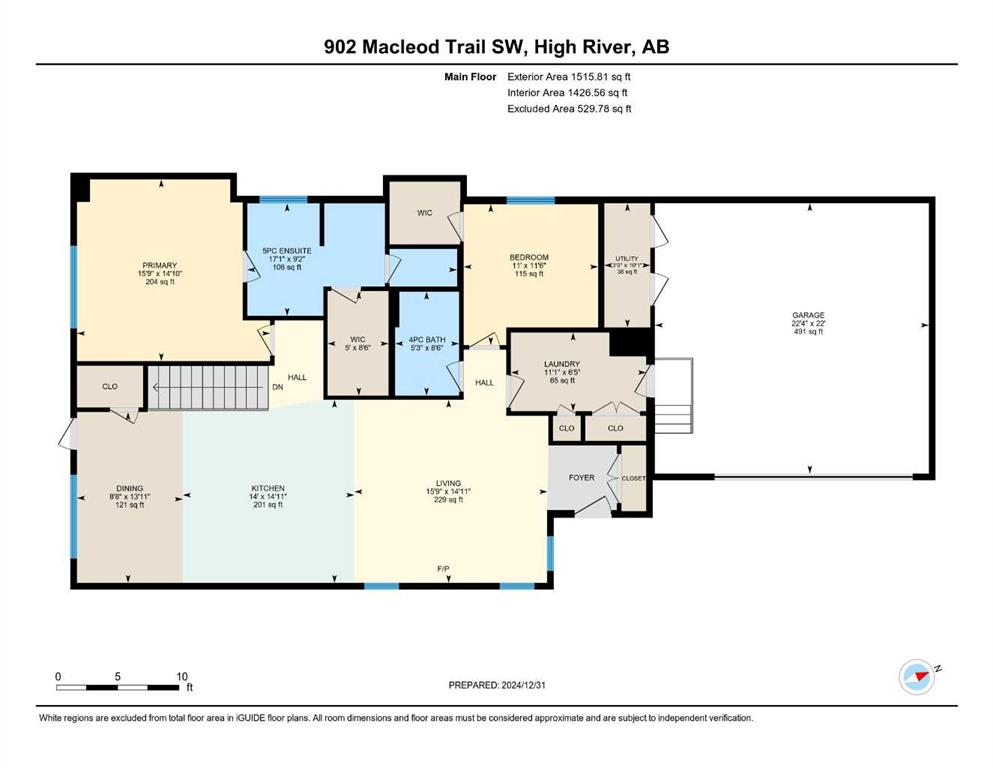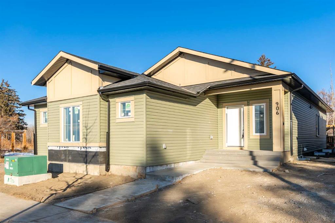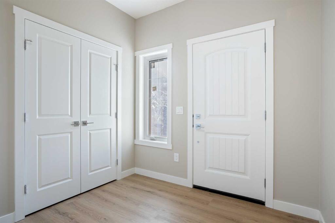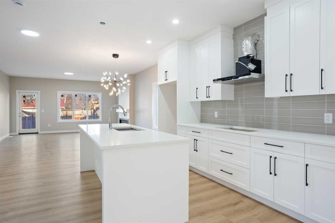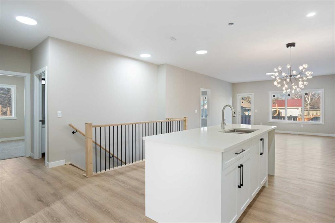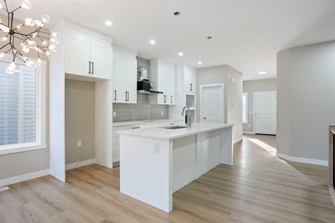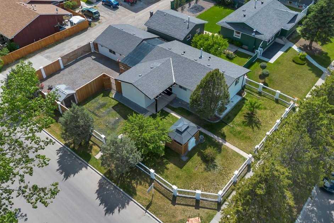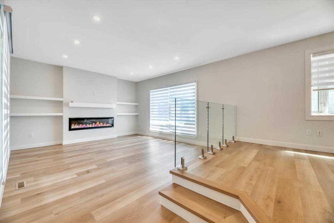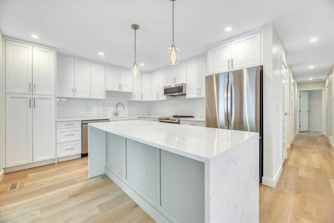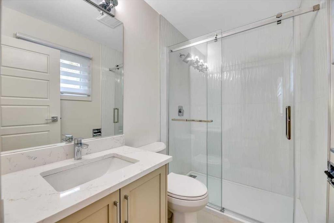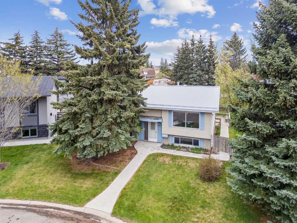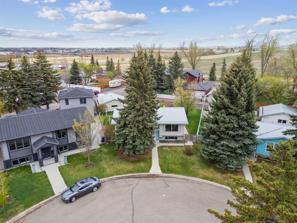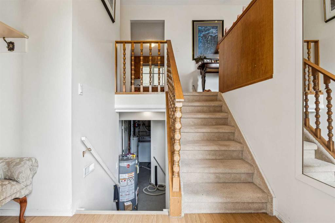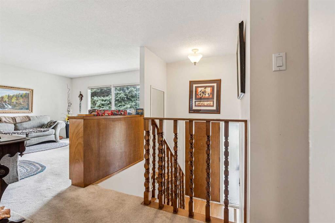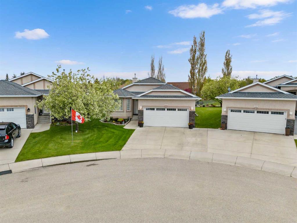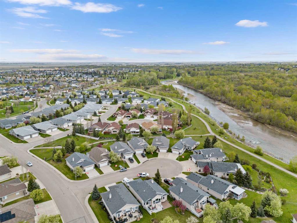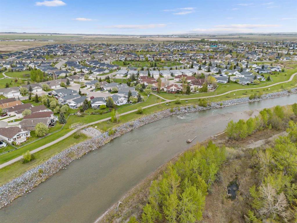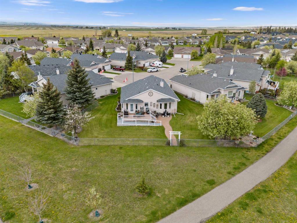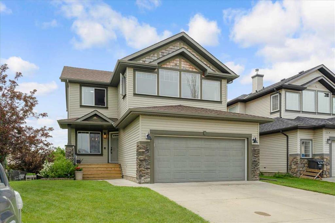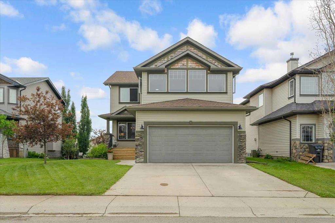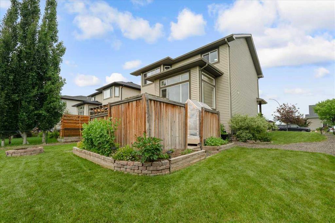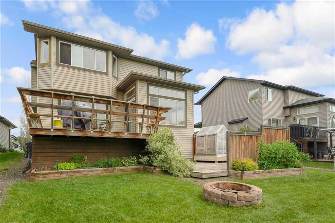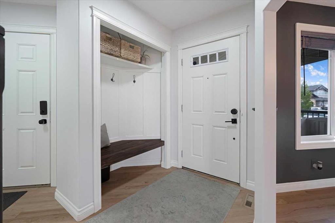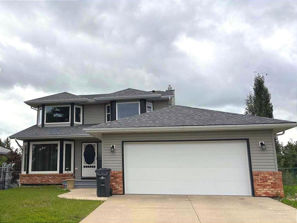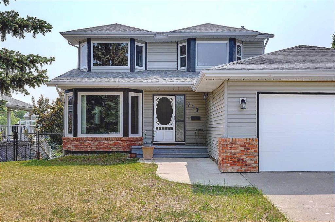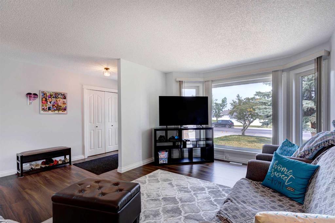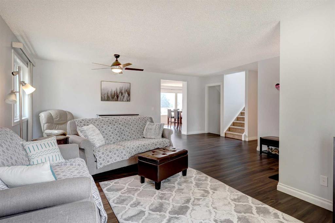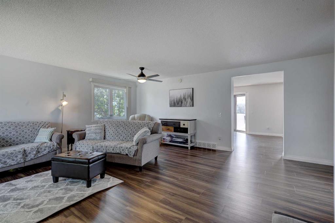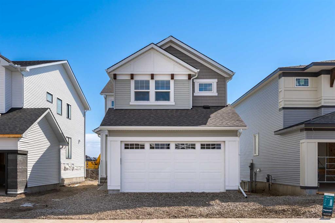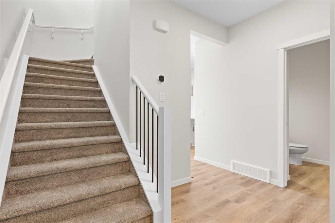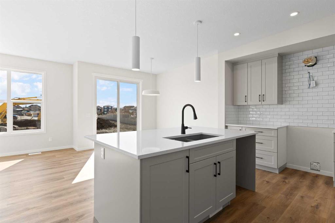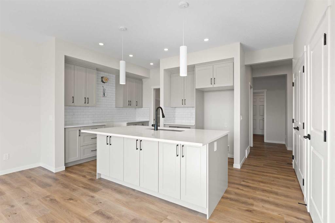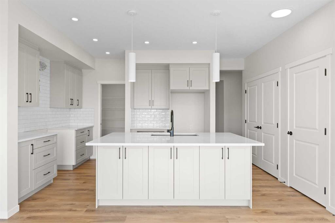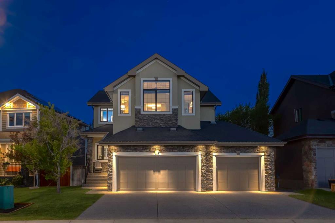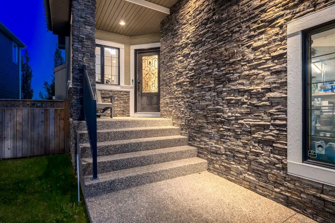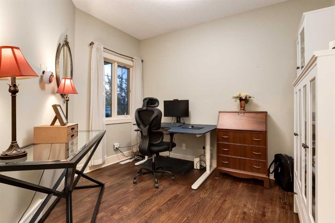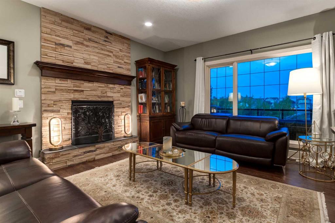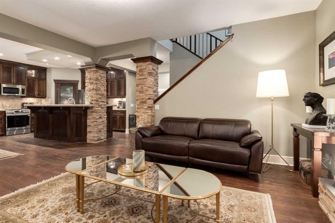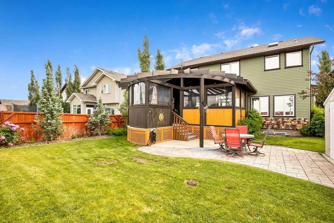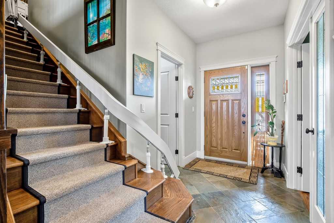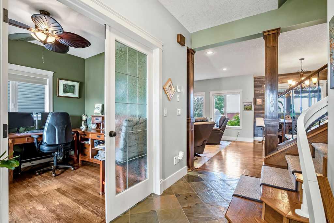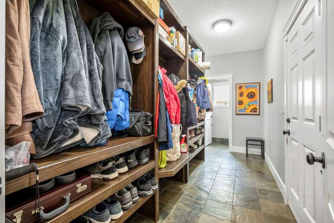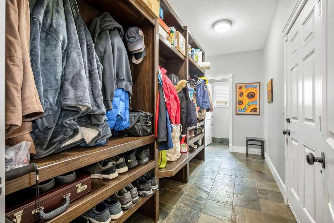902 Macleod Trail SW
High River T1V 1C1
MLS® Number: A2180603
$ 729,500
4
BEDROOMS
3 + 0
BATHROOMS
1,516
SQUARE FEET
2024
YEAR BUILT
This 4-bedroom, 1515 square foot bungalow is brand new and located on a corner lot in the highly desired west end neighbourhood. The main floor has a modern, open floorplan with LVP throughout and there are 2 bedrooms, a bright living room with an electric wall fireplace, and large laundry/mudroom. Quartz counters, high end appliances, large island, undermount sink and generous cupboard space make up the luxury kitchen. The primary bedroom has built in cabinetry in the walk-in closet and a 5-piece ensuite complete with a large soaker tub. The fully finished basement has 2 more large bedrooms, a 4-piece washroom, bonus room, storage space, and an oversized rec room with a built-in wet bar and eye-catching fireplace. Located in the mature West end of town, this home is conveniently located within walking distance to shopping, schools, parks, and the Happy Trails. Please click the multimedia tab for an interactive virtual 3D tour and floor plans.
| COMMUNITY | McLaughlin Meadows |
| PROPERTY TYPE | Detached |
| BUILDING TYPE | House |
| STYLE | Bungalow |
| YEAR BUILT | 2024 |
| SQUARE FOOTAGE | 1,516 |
| BEDROOMS | 4 |
| BATHROOMS | 3.00 |
| BASEMENT | Finished, Full |
| AMENITIES | |
| APPLIANCES | Built-In Oven, Dishwasher, Gas Range, Range Hood, Refrigerator |
| COOLING | None |
| FIREPLACE | Electric, Living Room, Recreation Room |
| FLOORING | Carpet, Vinyl Plank |
| HEATING | Forced Air |
| LAUNDRY | Laundry Room, Main Level |
| LOT FEATURES | Corner Lot |
| PARKING | Double Garage Attached |
| RESTRICTIONS | None Known |
| ROOF | Asphalt Shingle |
| TITLE | Fee Simple |
| BROKER | RE/MAX Southern Realty |
| ROOMS | DIMENSIONS (m) | LEVEL |
|---|---|---|
| 4pc Bathroom | 8`0" x 4`11" | Basement |
| Bedroom | 15`4" x 12`2" | Basement |
| Bedroom | 15`0" x 11`11" | Basement |
| Bonus Room | 2`10" x 12`11" | Basement |
| Game Room | 32`5" x 14`4" | Basement |
| Living Room | 15`9" x 14`11" | Main |
| 4pc Bathroom | 8`6" x 5`7" | Main |
| 5pc Ensuite bath | 17`1" x 9`2" | Main |
| Bedroom | 11`6" x 11`0" | Main |
| Dining Room | 13`11" x 8`8" | Main |
| Kitchen | 14`11" x 14`0" | Main |
| Laundry | 11`11" x 6`5" | Main |
| Bedroom - Primary | 15`9" x 14`10" | Main |
| Walk-In Closet | 8`6" x 5`0" | Main |
| Furnace/Utility Room | 10`1" x 3`9" | Main |

