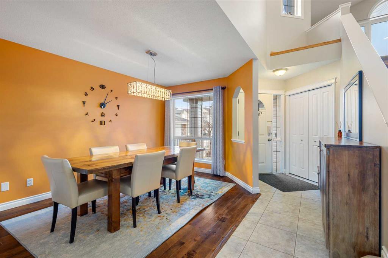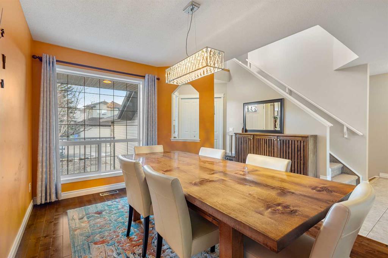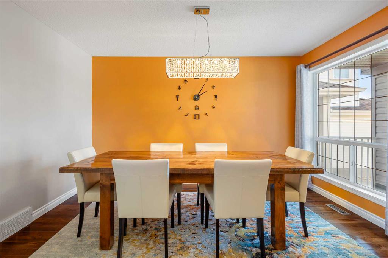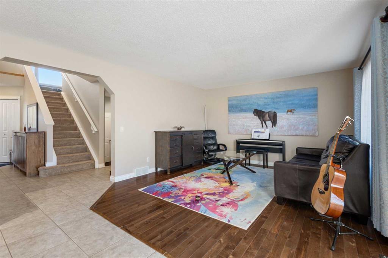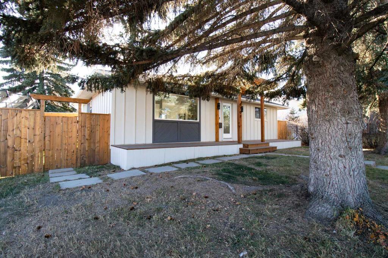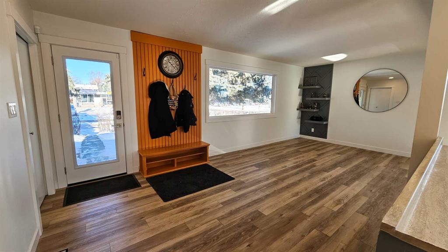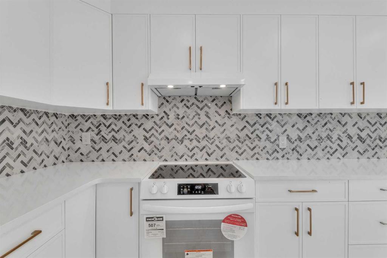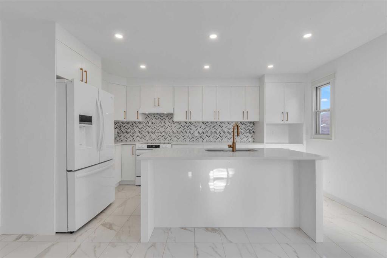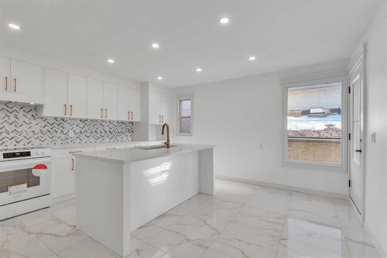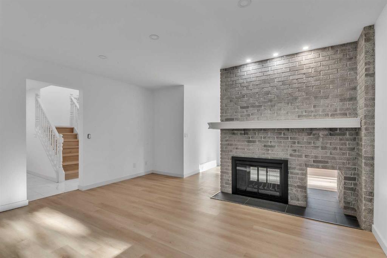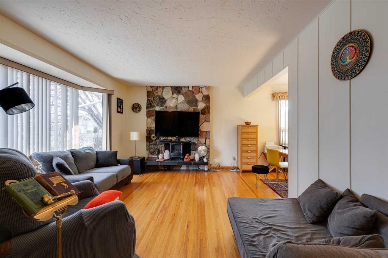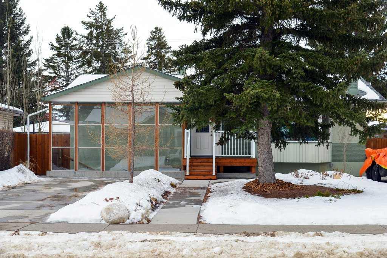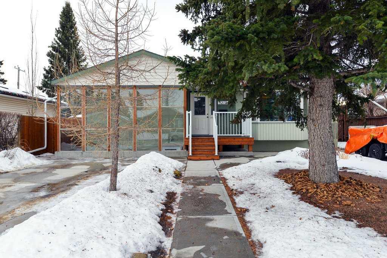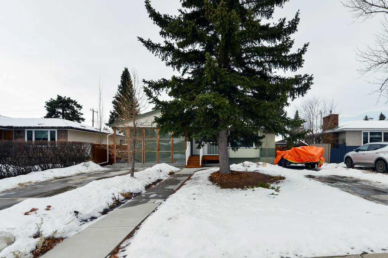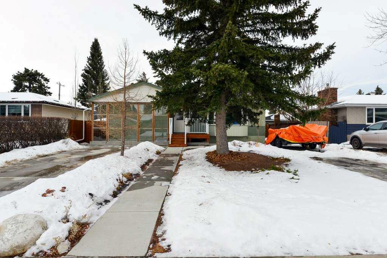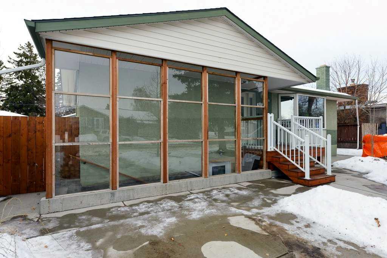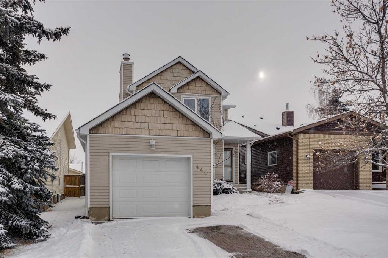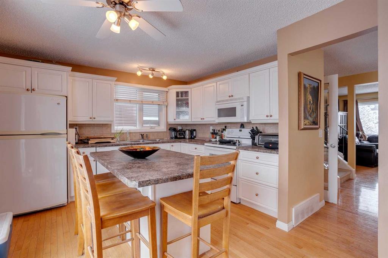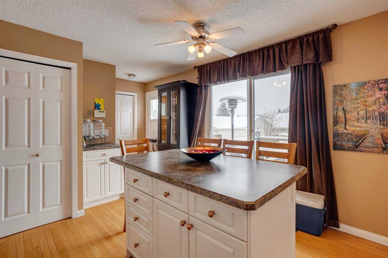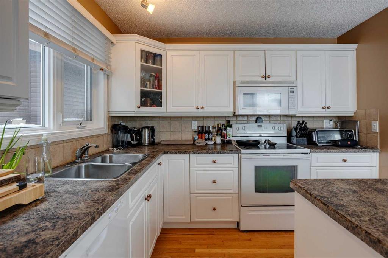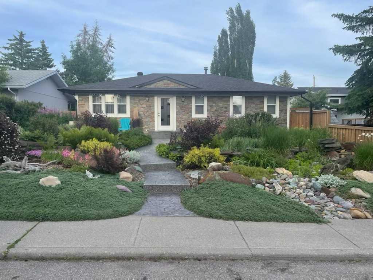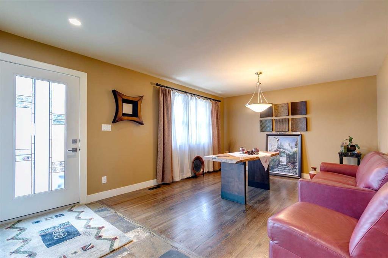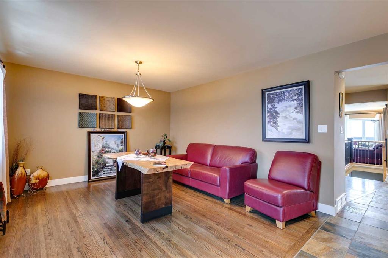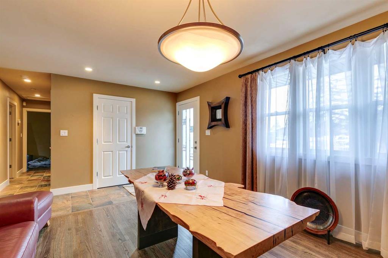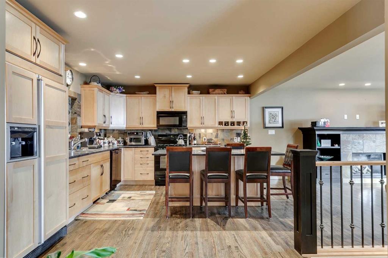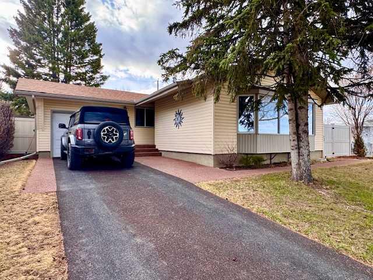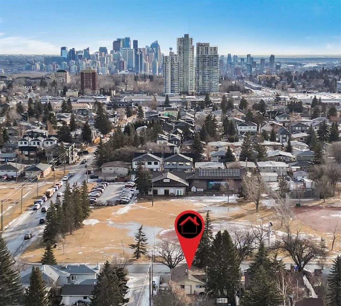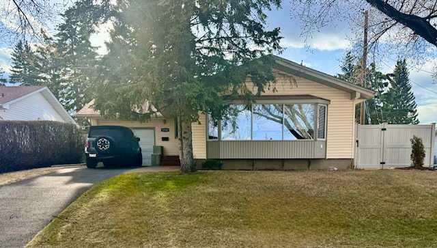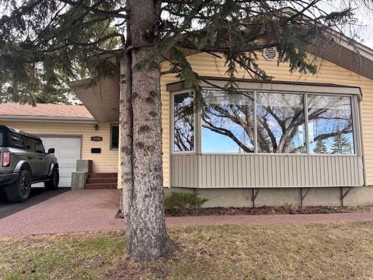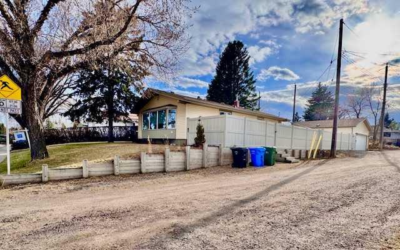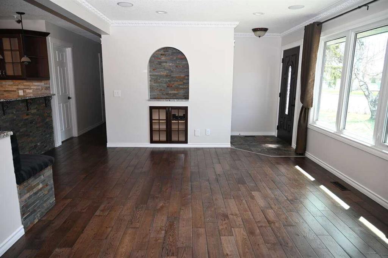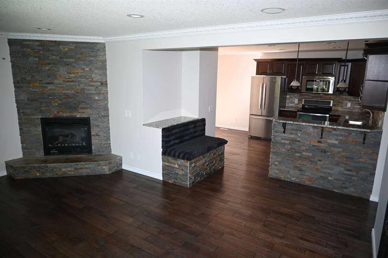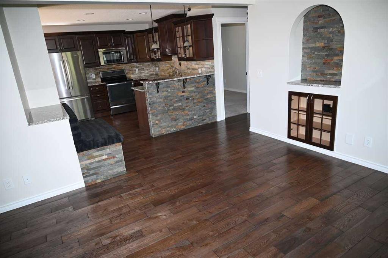208 Sirocco Place SW
Calgary T3H 2N4
MLS® Number: A2196424
$ 799,000
4
BEDROOMS
3 + 0
BATHROOMS
1,808
SQUARE FEET
1989
YEAR BUILT
Modern Elegance in Signal Hill Discover contemporary living in the heart of Signal Hill with this architecturally stunning residence. Designed for the discerning homeowner, this property seamlessly blends modern aesthetics with functional design. Key Features: Open-Concept Living: The expansive main floor boasts soaring ceilings and rich hardwood floors, creating a bright and inviting atmosphere. Gourmet Kitchen: Equipped with top-of-the-line stainless steel appliances, sleek quartz countertops, and a spacious island, this kitchen is a chef’s dream. Luxurious Master Suite: Retreat to the master bedroom featuring a spa-inspired ensuite with a deep soaking tub, glass-enclosed rain shower, and dual vanities. Smart Home Integration: Control lighting, climate, and security with ease using the integrated smart home system. Outdoor Oasis: The west-facing backyard offers a large deck perfect for entertaining, complemented by a meticulously landscaped garden. Situated in a family-friendly community, this home is just minutes away from top-rated schools, lush parks, trendy shopping centers, and efficient public transit options. Experience the perfect blend of modern design and convenient living in Signal Hill. Schedule your private tour today and envision your new lifestyle.
| COMMUNITY | Signal Hill |
| PROPERTY TYPE | Detached |
| BUILDING TYPE | House |
| STYLE | 2 Storey |
| YEAR BUILT | 1989 |
| SQUARE FOOTAGE | 1,808 |
| BEDROOMS | 4 |
| BATHROOMS | 3.00 |
| BASEMENT | Finished, Full |
| AMENITIES | |
| APPLIANCES | Dishwasher, Dryer, Electric Stove, Garage Control(s), Humidifier, Microwave, Refrigerator, Washer, Window Coverings |
| COOLING | None |
| FIREPLACE | Gas |
| FLOORING | Carpet, Ceramic Tile, Hardwood |
| HEATING | Fireplace(s), Forced Air, Natural Gas |
| LAUNDRY | Main Level |
| LOT FEATURES | Back Yard, Brush, Front Yard, Lawn, Treed |
| PARKING | Double Garage Attached |
| RESTRICTIONS | Call Lister |
| ROOF | Clay Tile |
| TITLE | Fee Simple |
| BROKER | First Place Realty |
| ROOMS | DIMENSIONS (m) | LEVEL |
|---|---|---|
| Bedroom | 11`0" x 10`5" | Basement |
| Family Room | 21`2" x 14`4" | Basement |
| Storage | 16`1" x 27`4" | Basement |
| Living Room | 16`10" x 13`5" | Lower |
| Nook | 7`7" x 6`0" | Lower |
| Entrance | 6`3" x 7`7" | Lower |
| 3pc Bathroom | 8`2" x 6`0" | Lower |
| Mud Room | 6`7" x 3`3" | Lower |
| Dining Room | 11`10" x 20`2" | Main |
| Kitchen | 10`4" x 13`1" | Main |
| Breakfast Nook | 7`6" x 11`0" | Main |
| Bedroom - Primary | 11`8" x 13`7" | Upper |
| Walk-In Closet | 5`0" x 5`2" | Upper |
| 4pc Ensuite bath | 5`0" x 7`11" | Upper |
| Flex Space | 9`1" x 13`0" | Upper |
| 4pc Bathroom | 5`0" x 7`9" | Upper |
| Bedroom | 14`7" x 8`4" | Upper |
| Bedroom | 8`4" x 11`9" | Upper |



















































