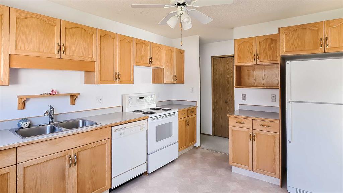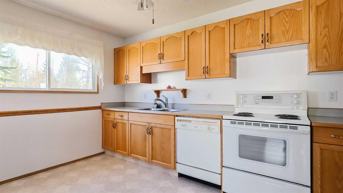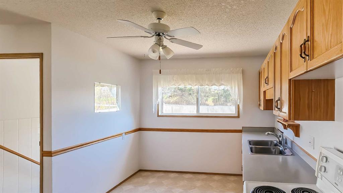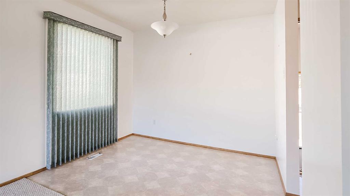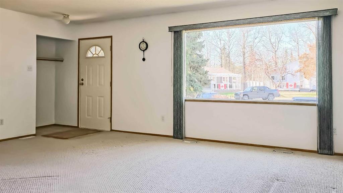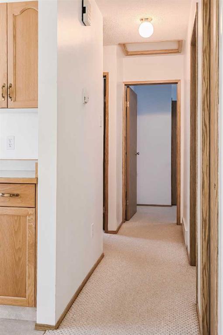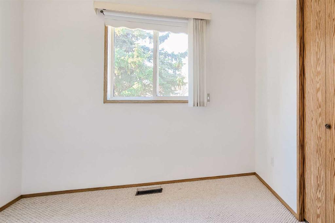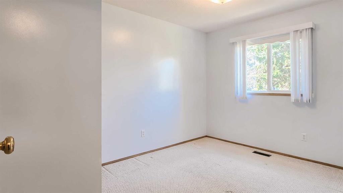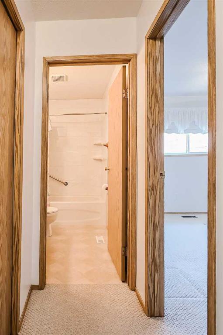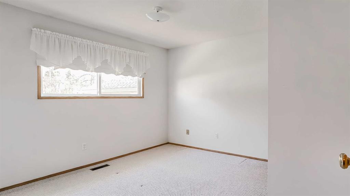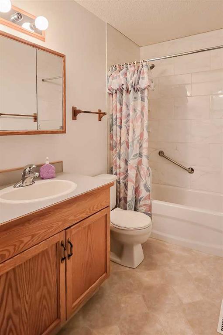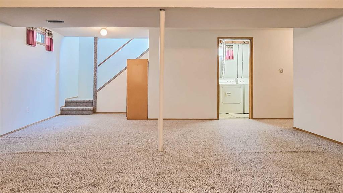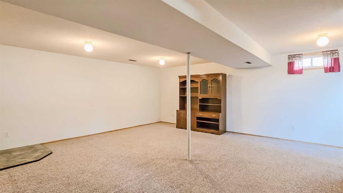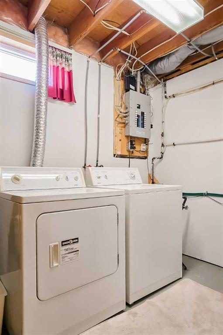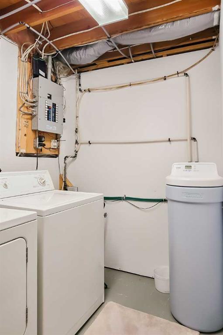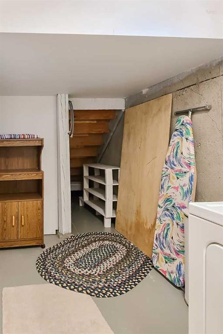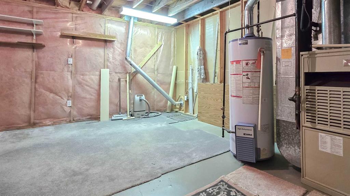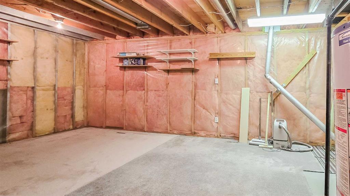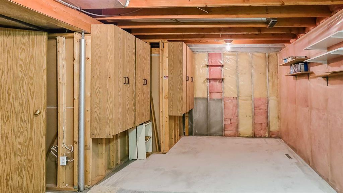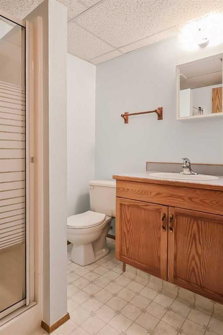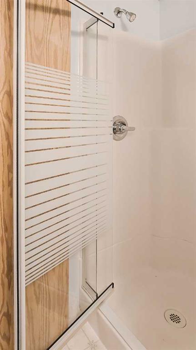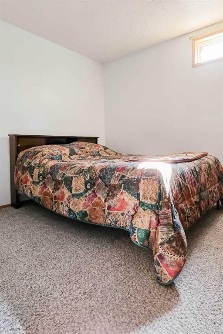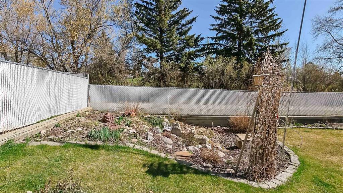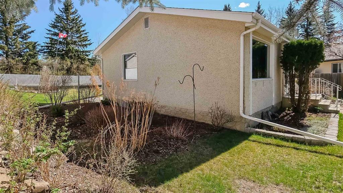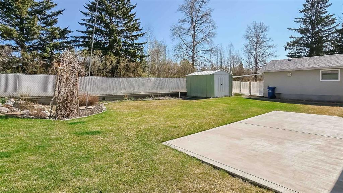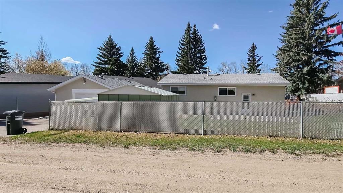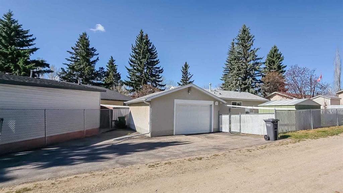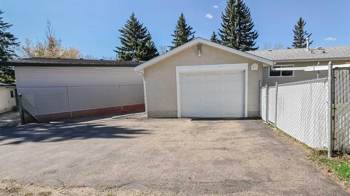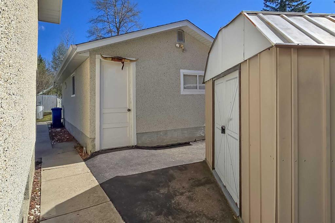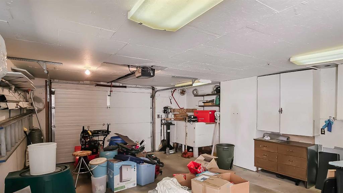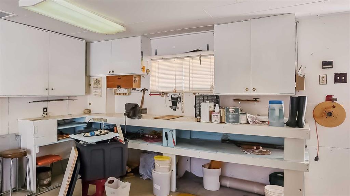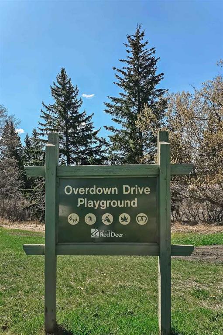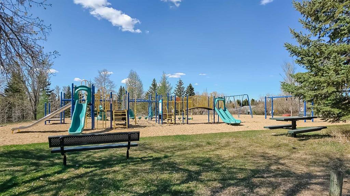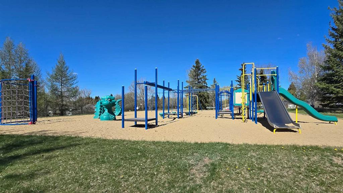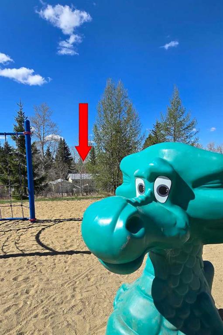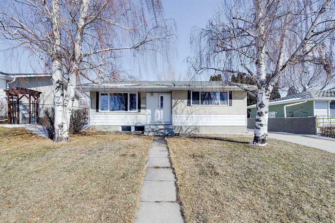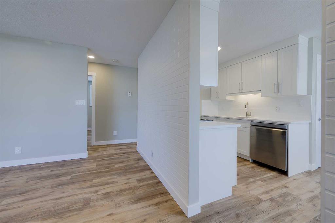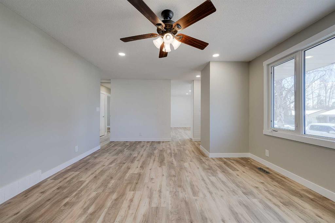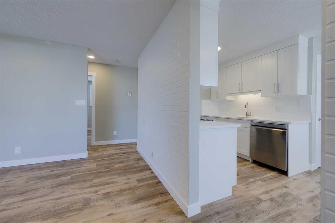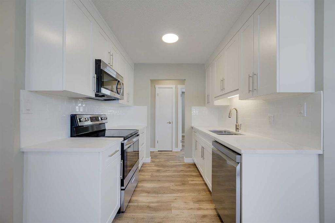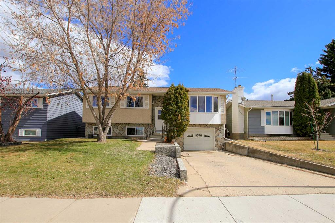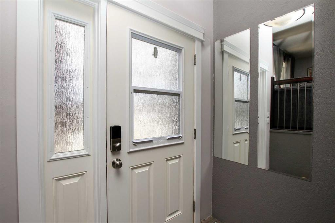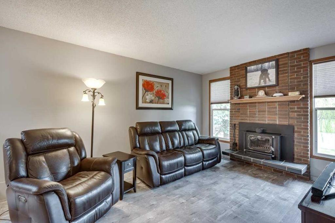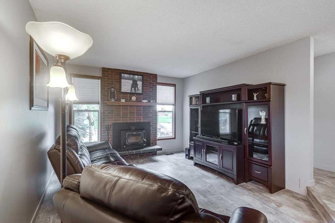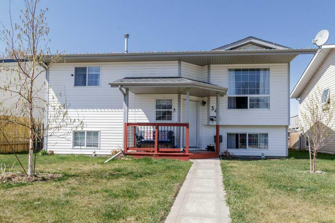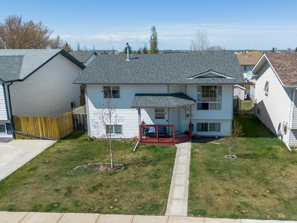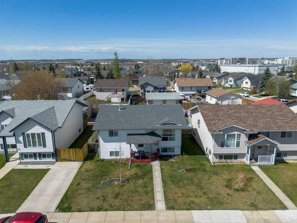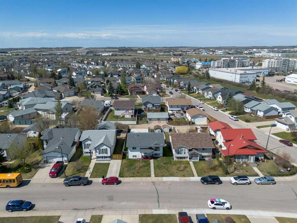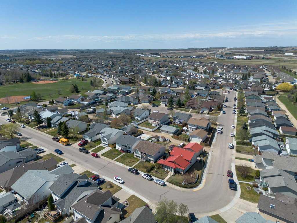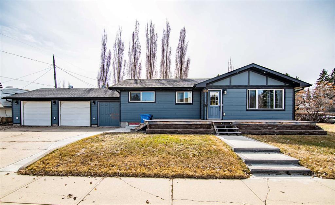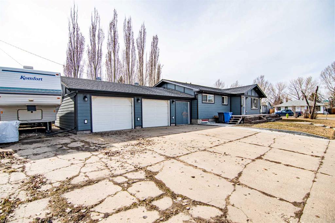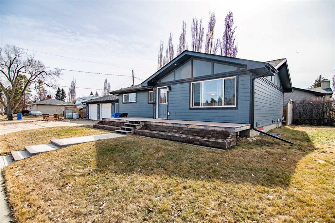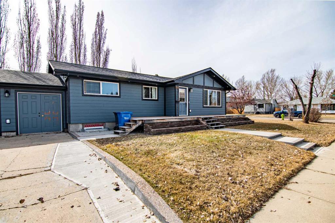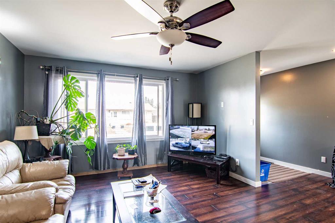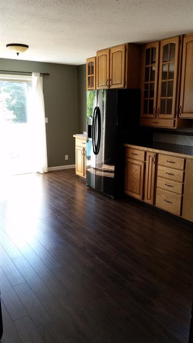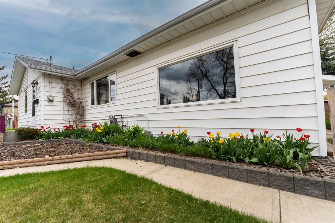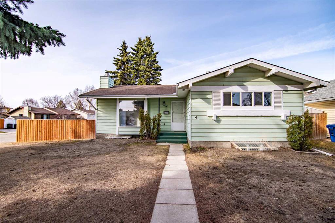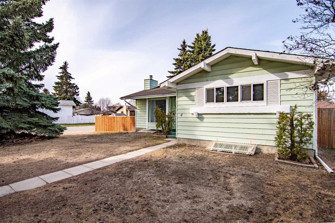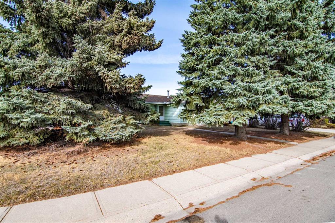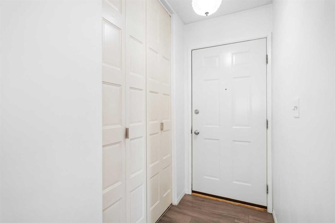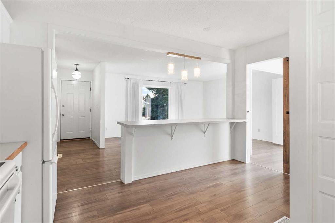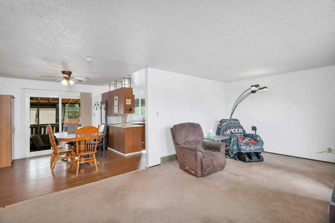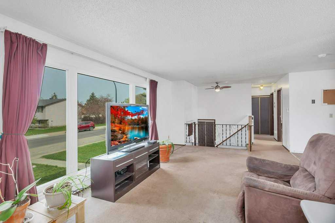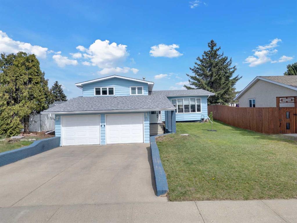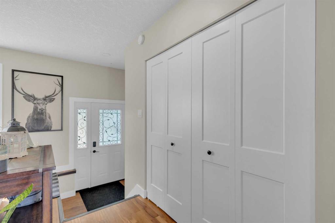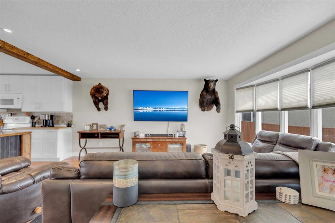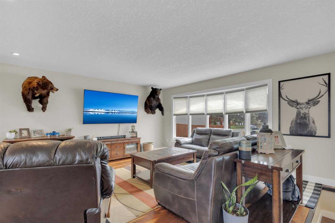21 Ohio Close
Red Deer T4N 5C7
MLS® Number: A2218838
$ 369,900
4
BEDROOMS
2 + 0
BATHROOMS
1,040
SQUARE FEET
1973
YEAR BUILT
WELL-MAINTAINED BUNGALOW BACKING ONTO OVERDOWN DRIVE PLAYGROUND & GREENSPACE ~ Nestled on a quiet close in the mature neighborhood of Oriole Park, this charming bungalow offers the ideal combination of comfort, location, and long-term pride of ownership. Backing directly onto Overdown Drive Playground and greenspace, you’ll enjoy a peaceful backyard setting perfect for kids, pets, or quiet relaxation all year round. The curb appeal is evident from the moment you arrive, and the spirit of the community shines—especially during the Christmas season when Ohio Close transforms into a festive Winter Wonderland. This home has been lovingly cared for by the same family for 28 years and it shows in every detail. Step inside to find a spacious and sun-filled living room with a south-facing window featuring UV and sunlight protection—custom ordered along with the dining room window. This home comes with CENTRAL AIR CONDITIONING. The main floor layout includes a functional kitchen (appliances included) with solid oak cabinets in excellent condition, a separate dining room, two bedrooms, and a full main bathroom (new tile tub surround) conveniently located next to the primary bedroom. Downstairs, a large family room provides the perfect space for relaxing or entertaining. There's an additional bedroom (window may not meet current egress standards), a dedicated laundry area with washer, dryer, and water softener included, and a huge storage/furnace room with mounted cabinets for organized storage. Outside, the pie-shaped lot boasts a spacious backyard framed by park trees. You’ll find two sheds, a 22’ x 12’ concrete patio, a 16’ x 24’ detached garage, and a generous paved parking pad—ideal for RVs or extra vehicles. This central Red Deer location is close to Ecole Oriole Park School and offers easy access to QE2 Highway, downtown, shopping, and recreational destinations like G.H. Dawe Community Centre, Bower Ponds, Great Chief Park, Maskepetoon Park, and the Red Deer River trail system. This is a rare opportunity to own a lovingly maintained home in a community-focused neighborhood—ready for a new family name!
| COMMUNITY | Oriole Park |
| PROPERTY TYPE | Detached |
| BUILDING TYPE | House |
| STYLE | Bungalow |
| YEAR BUILT | 1973 |
| SQUARE FOOTAGE | 1,040 |
| BEDROOMS | 4 |
| BATHROOMS | 2.00 |
| BASEMENT | Finished, Full |
| AMENITIES | |
| APPLIANCES | Central Air Conditioner, Dishwasher, Dryer, Refrigerator, Stove(s), Washer, Water Softener, Window Coverings |
| COOLING | Central Air |
| FIREPLACE | N/A |
| FLOORING | Carpet, Linoleum |
| HEATING | Forced Air |
| LAUNDRY | In Basement |
| LOT FEATURES | Back Lane, Backs on to Park/Green Space, Fruit Trees/Shrub(s), Landscaped, No Neighbours Behind, Pie Shaped Lot, Street Lighting |
| PARKING | Alley Access, Garage Door Opener, Off Street, Parking Pad, Paved, Rear Drive, RV Access/Parking, Single Garage Detached |
| RESTRICTIONS | None Known |
| ROOF | Asphalt Shingle |
| TITLE | Fee Simple |
| BROKER | 2 Percent Realty Advantage |
| ROOMS | DIMENSIONS (m) | LEVEL |
|---|---|---|
| Bedroom | 8`8" x 12`10" | Basement |
| Family Room | 18`0" x 17`10" | Basement |
| Furnace/Utility Room | 10`9" x 19`10" | Basement |
| Laundry | Basement | |
| 3pc Bathroom | Basement | |
| Kitchen | 12`5" x 9`5" | Main |
| Dining Room | 5`2" x 9`4" | Main |
| Living Room | 12`4" x 18`2" | Main |
| 4pc Bathroom | Main | |
| Bedroom - Primary | 10`11" x 12`5" | Main |
| Bedroom | 9`2" x 8`11" | Main |
| Bedroom | 8`11" x 12`5" | Main |


