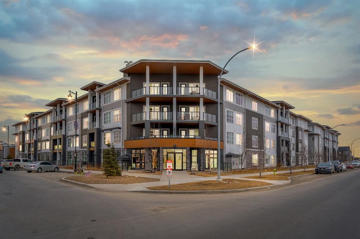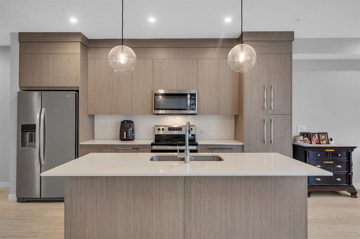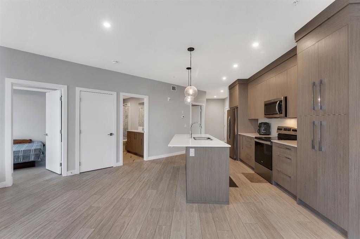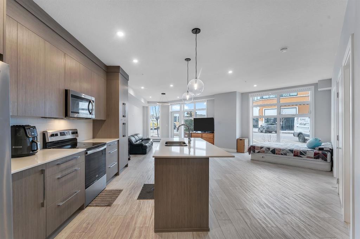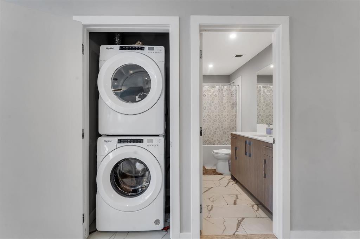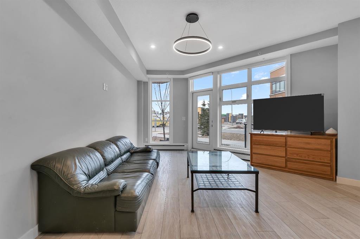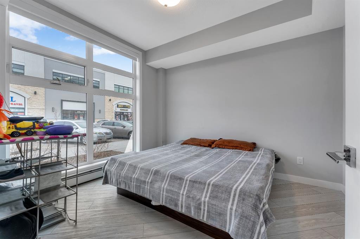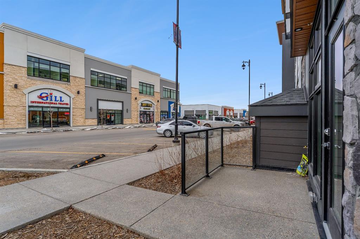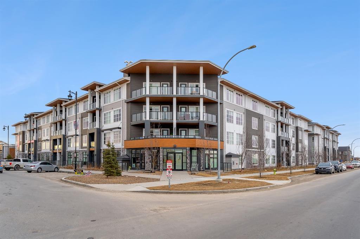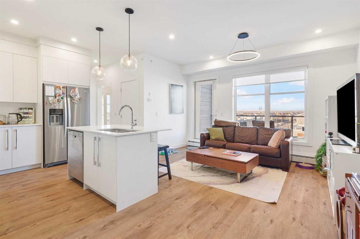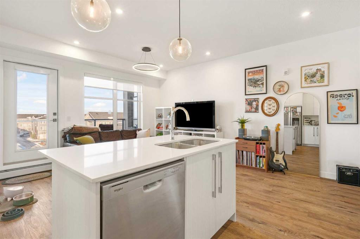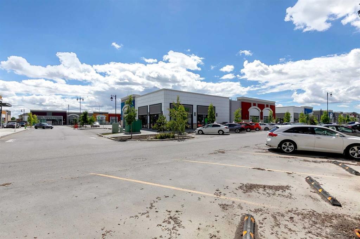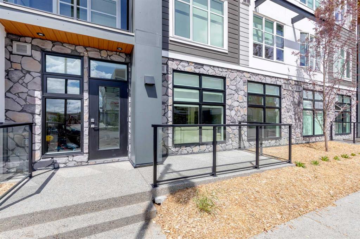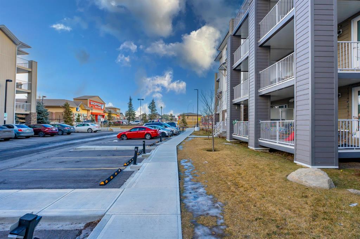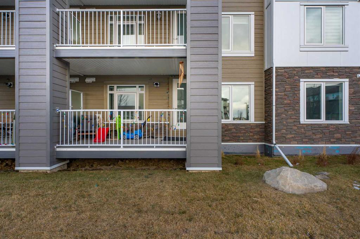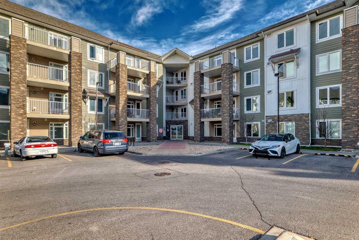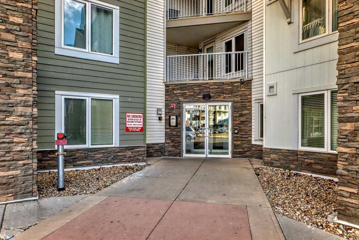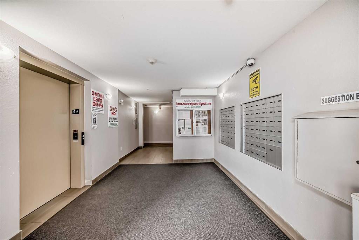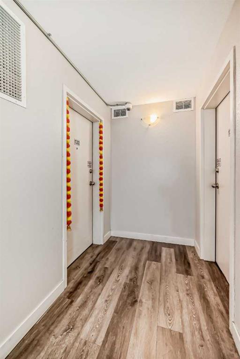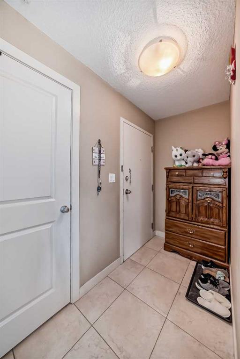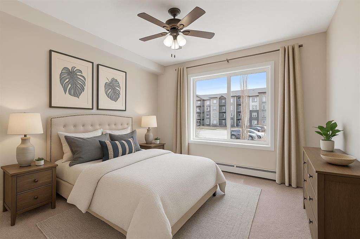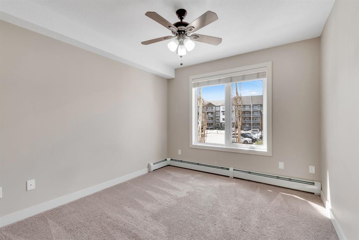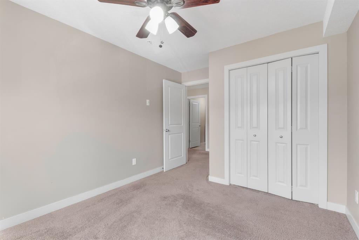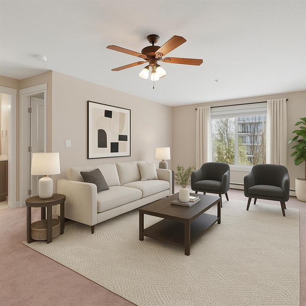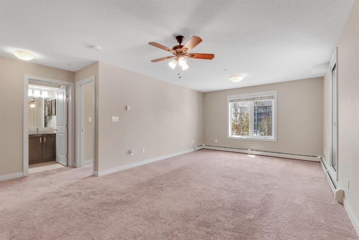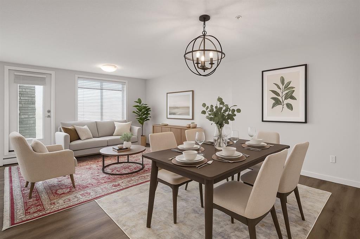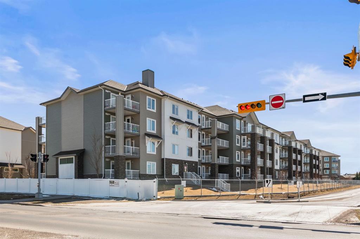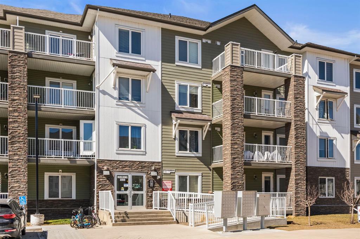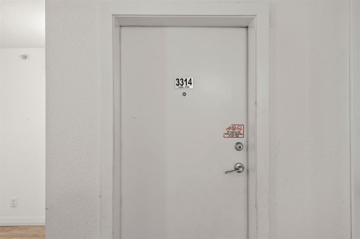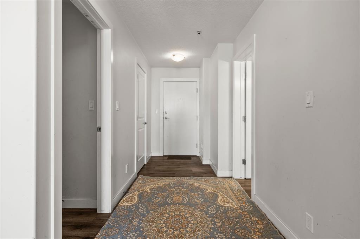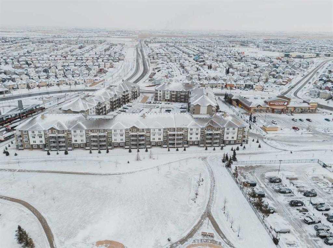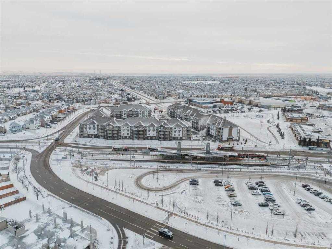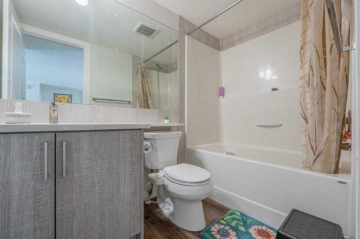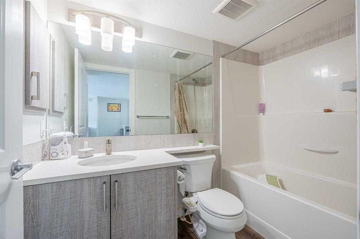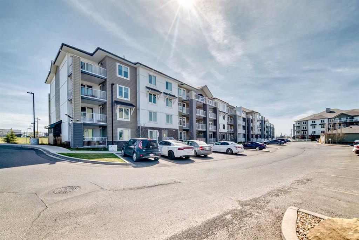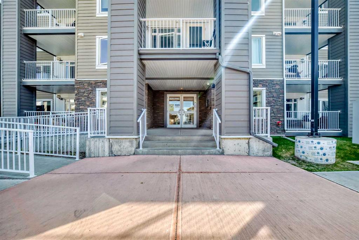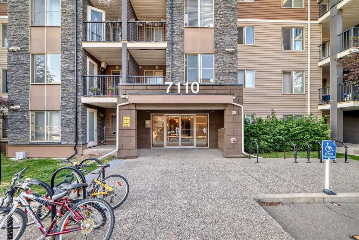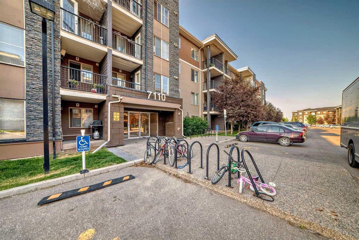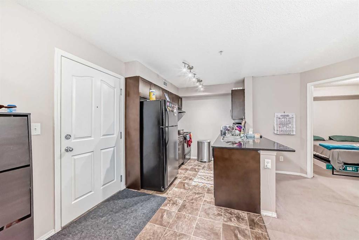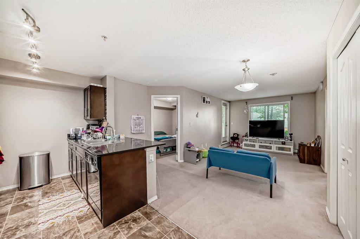2101, 681 Savanna Boulevard NE
Calgary T3J 5N9
MLS® Number: A2204790
$ 349,900
2
BEDROOMS
1 + 0
BATHROOMS
909
SQUARE FEET
2024
YEAR BUILT
INVESTOR & FIRST-TIME HOMEBUYER ALERT! PRIME CORNER UNIT ON THE MAIN FLOOR! Welcome to this beautifully designed 2-BEDROOM, 1-BATHROOM ground-floor CORNER UNIT CONDO, offering the perfect blend of COMFORT AND CONVENIENCE. Whether you're a FIRST-TIME HOMEBUYER or an INVESTOR seeking a great opportunity, this property checks all the boxes. Step inside to discover LUXURY VINYL FLOORING, CONTEMPORARY LIGHTING, and an inviting OPEN-CONCEPT LAYOUT. The modern kitchen boasts QUARTZ COUNTERTOPS, sleek STAINLESS STEEL APPLIANCES, and stylish finishes — ideal for both daily living and entertaining. The bright and spacious living area features LARGE WINDOWS that flood the space with NATURAL LIGHT. Enjoy direct access to your PRIVATE PORCH through a convenient SIDE ENTRY — perfect for MORNING COFFEE, SUMMER BARBECUES, or EASY STREET ACCESS. Additional perks include IN-UNIT LAUNDRY, secure UNDERGROUND PARKING, an on-site FITNESS CENTER, and INDOOR BICYCLE STORAGE. Situated in a PRIME LOCATION near SAVANNA BAZAAR, SCHOOLS, SHOPPING, DINING, and PUBLIC TRANSIT, this CORNER UNIT offers exceptional VALUE AND CONVENIENCE. DON’T MISS YOUR CHANCE to own this fantastic home — ideal for both LIVING AND INVESTING!
| COMMUNITY | Saddle Ridge |
| PROPERTY TYPE | Apartment |
| BUILDING TYPE | Low Rise (2-4 stories) |
| STYLE | Single Level Unit |
| YEAR BUILT | 2024 |
| SQUARE FOOTAGE | 909 |
| BEDROOMS | 2 |
| BATHROOMS | 1.00 |
| BASEMENT | |
| AMENITIES | |
| APPLIANCES | Dishwasher, Electric Stove, Garage Control(s), Microwave Hood Fan, Refrigerator, Washer/Dryer |
| COOLING | None |
| FIREPLACE | N/A |
| FLOORING | Vinyl Plank |
| HEATING | Baseboard |
| LAUNDRY | In Unit |
| LOT FEATURES | |
| PARKING | Underground |
| RESTRICTIONS | Condo/Strata Approval |
| ROOF | |
| TITLE | Fee Simple |
| BROKER | Executive Real Estate Services |
| ROOMS | DIMENSIONS (m) | LEVEL |
|---|---|---|
| 4pc Bathroom | 4`11" x 10`4" | Main |
| Bedroom | 12`8" x 11`6" | Main |
| Bonus Room | 10`3" x 10`1" | Main |
| Dining Room | 11`10" x 10`1" | Main |
| Foyer | 7`9" x 11`2" | Main |
| Kitchen | 8`4" x 14`9" | Main |
| Living Room | 15`9" x 19`9" | Main |
| Bedroom - Primary | 11`5" x 10`4" | Main |

