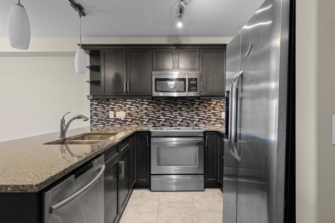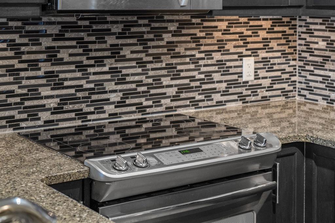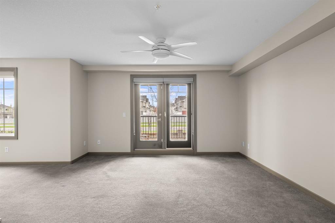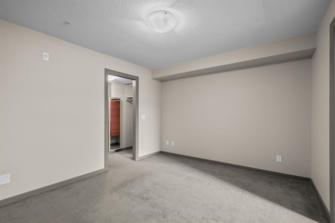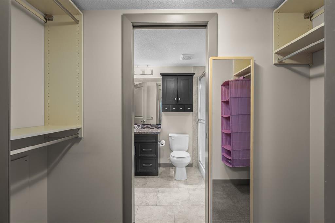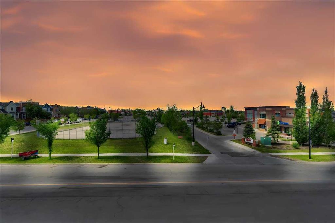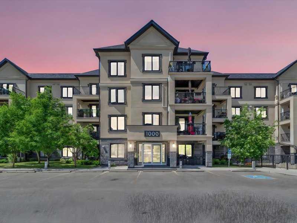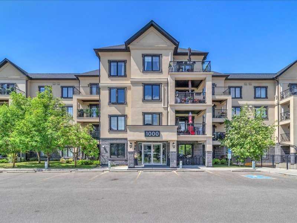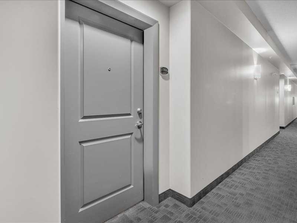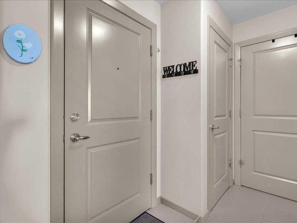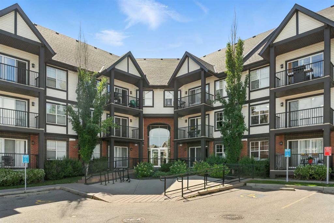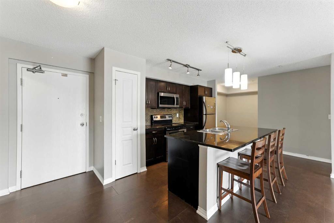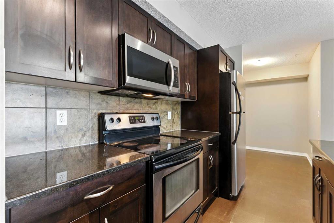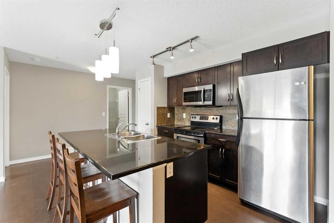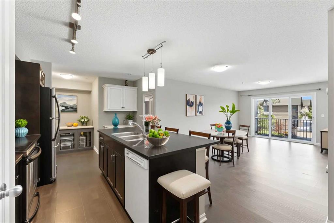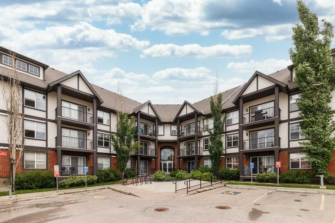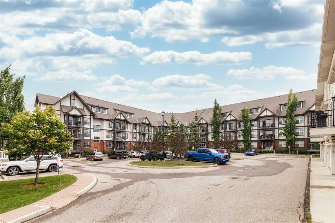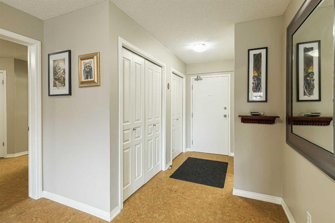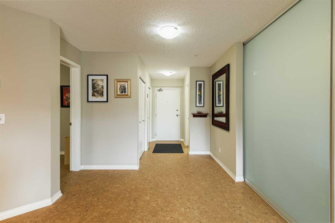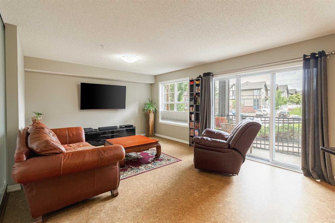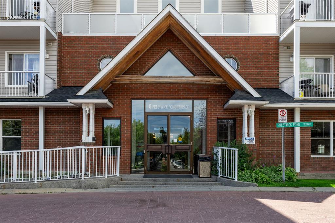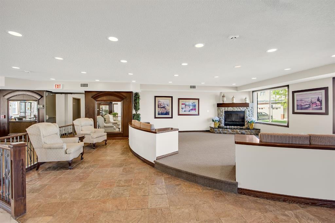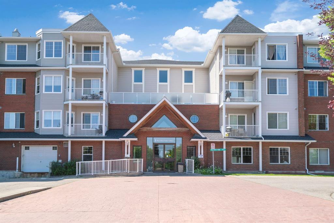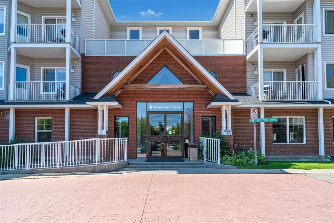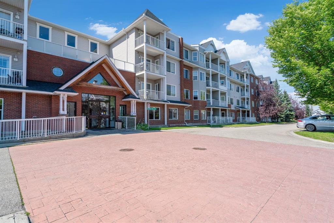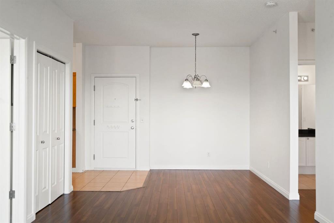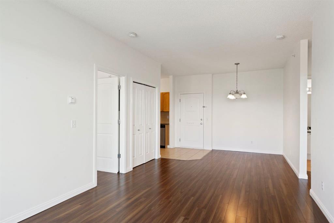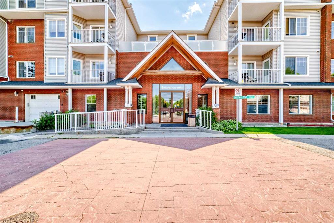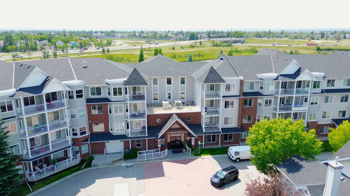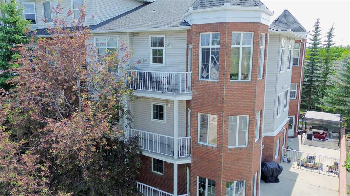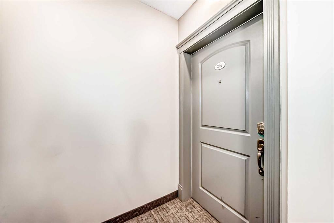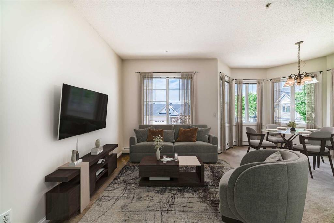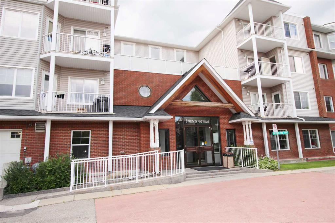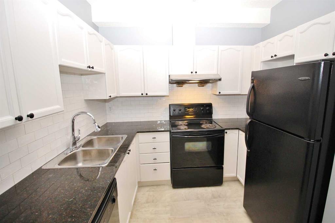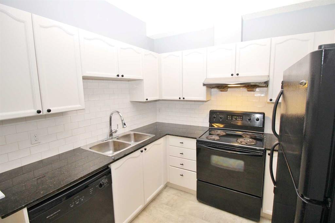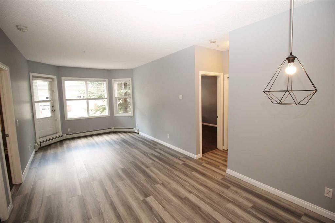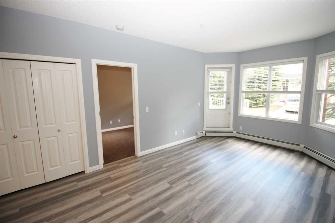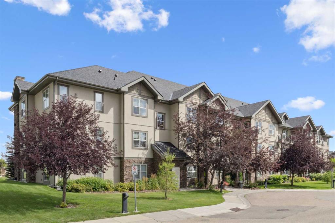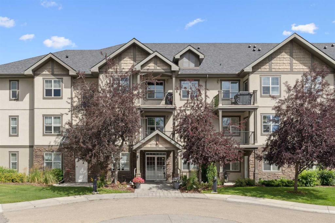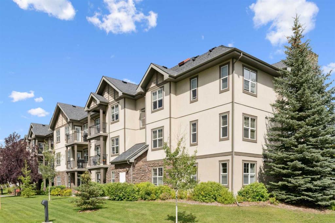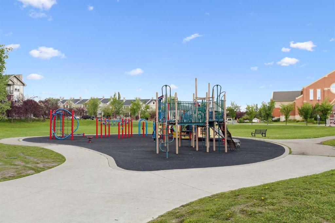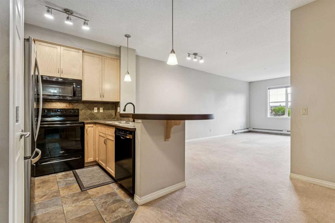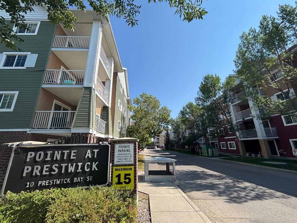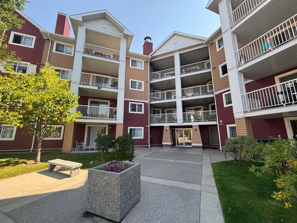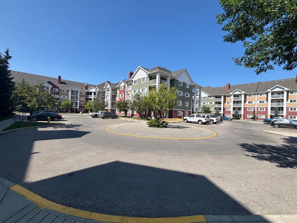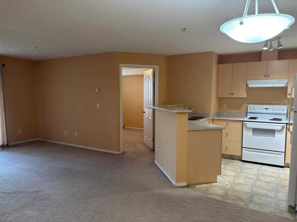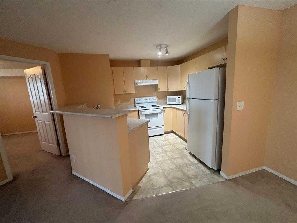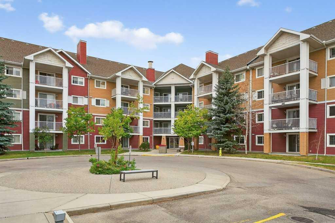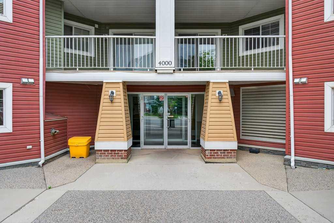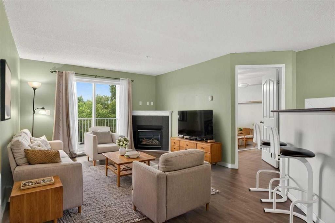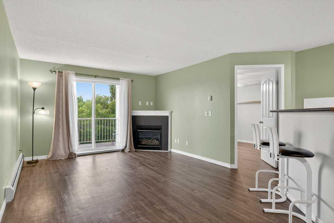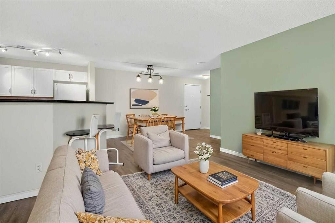2110, 310 Mckenzie Towne Gate SE
Calgary T2Z 4E6
MLS® Number: A2218597
$ 288,500
1
BEDROOMS
1 + 0
BATHROOMS
782
SQUARE FEET
2012
YEAR BUILT
A Great Investment Property or place to call home! This Spacious Condo has an open concept floorpan with a Stylish Upgraded Kitchen over looking the huge Dinning/Living room area which is a great space to entertain Friends and Family. The Kitchen features Granite countertops, dark cabinetry with glass mosaic tile backsplash, under counter lighting, breakfast bar & upgraded stainless steel appliance package. The large open Living/Dining room area has French Patio doors to a large balcony with gas hook-up. The den is a the bright area off the Living room with a big window that makes a great office space. The Primary Bedroom features a walk-through closet and adjoins to a 3 pc bathroom. Convenient in-suite laundry and pantry. Custom window coverings including blackout blinds. Heated underground secure parking stall and a secure storage locker. Complex has Bike Storage available as well. McKenzie Towne is a great place to call home and is close to the South Campus Hospital, Shopping, Restaurants, Bike paths. 18+ Building. This freshly painted condo is ready to move in!
| COMMUNITY | McKenzie Towne |
| PROPERTY TYPE | Apartment |
| BUILDING TYPE | Low Rise (2-4 stories) |
| STYLE | Single Level Unit |
| YEAR BUILT | 2012 |
| SQUARE FOOTAGE | 782 |
| BEDROOMS | 1 |
| BATHROOMS | 1.00 |
| BASEMENT | |
| AMENITIES | |
| APPLIANCES | Dishwasher, Electric Stove, Garage Control(s), Microwave Hood Fan, Refrigerator, Washer/Dryer Stacked, Window Coverings |
| COOLING | None |
| FIREPLACE | N/A |
| FLOORING | Carpet, Ceramic Tile |
| HEATING | In Floor, Natural Gas |
| LAUNDRY | In Unit |
| LOT FEATURES | |
| PARKING | Parkade, Underground |
| RESTRICTIONS | Adult Living, Pet Restrictions or Board approval Required |
| ROOF | Asphalt Shingle |
| TITLE | Fee Simple |
| BROKER | Hope Street Real Estate Corp. |
| ROOMS | DIMENSIONS (m) | LEVEL |
|---|---|---|
| Kitchen | 12`5" x 10`3" | Main |
| Living Room | 26`1" x 10`11" | Main |
| Dining Room | 12`5" x 10`10" | Main |
| Bedroom - Primary | 13`3" x 11`0" | Main |
| 3pc Ensuite bath | 5`5" x 8`2" | Main |



