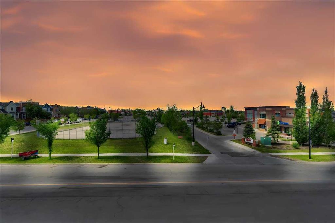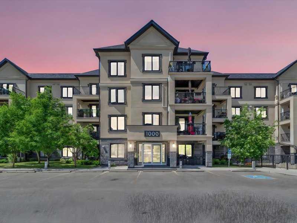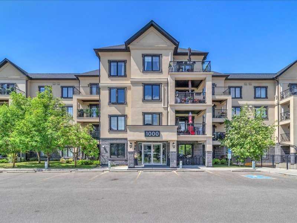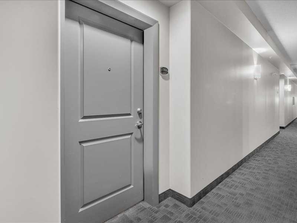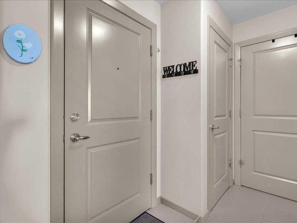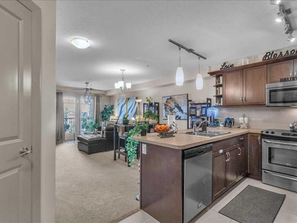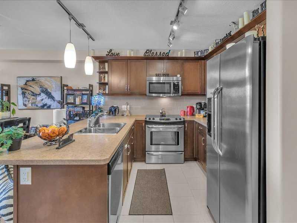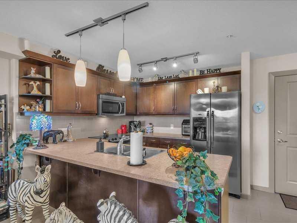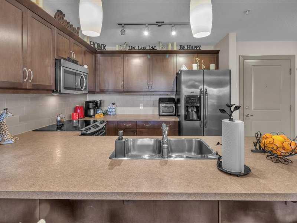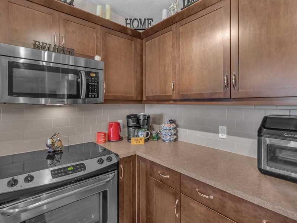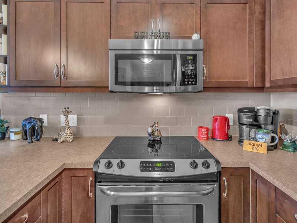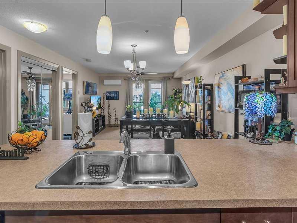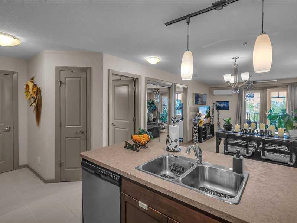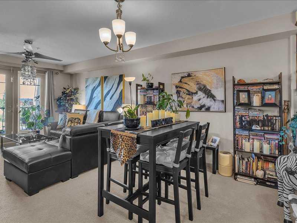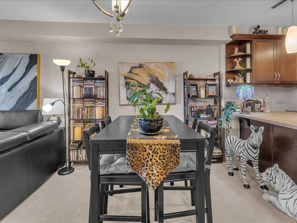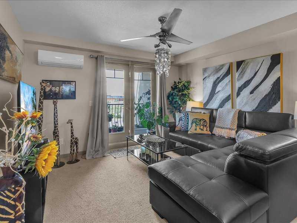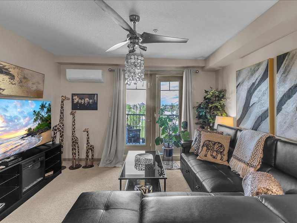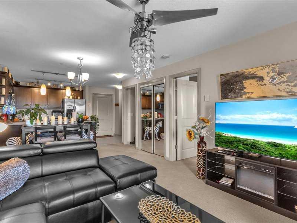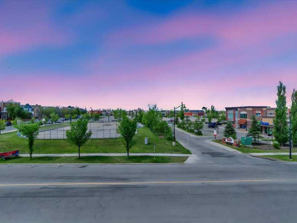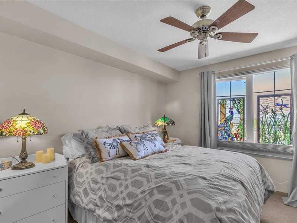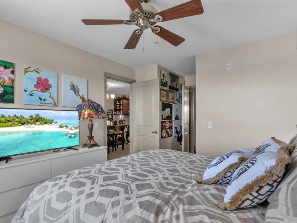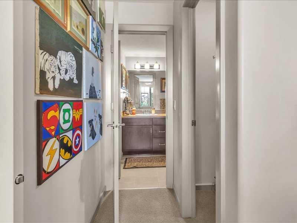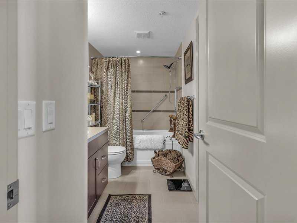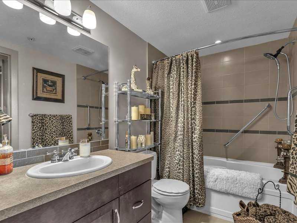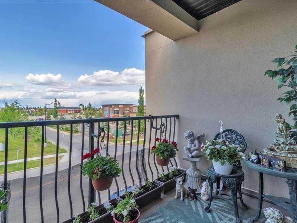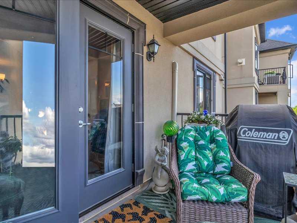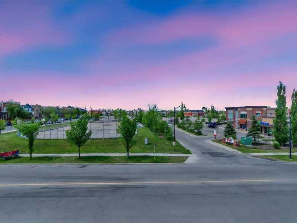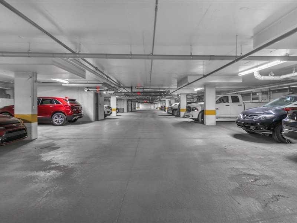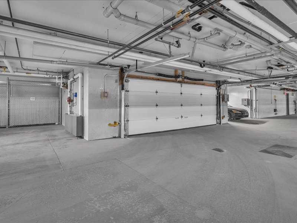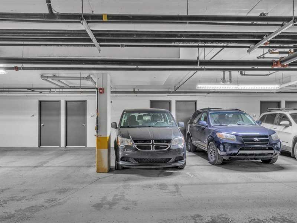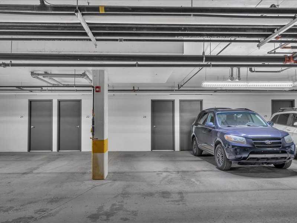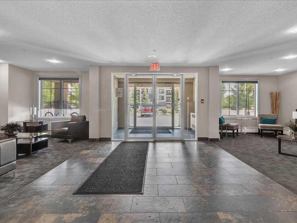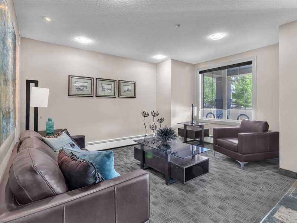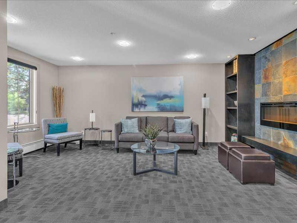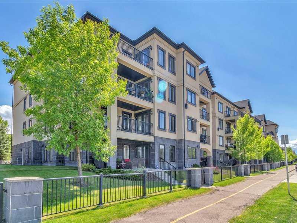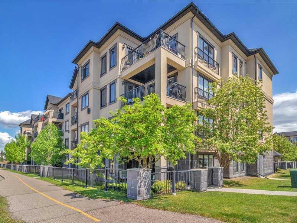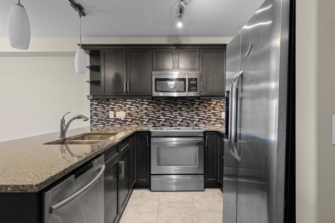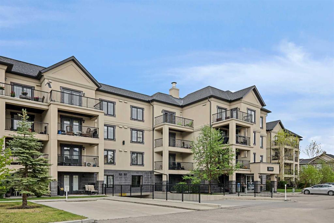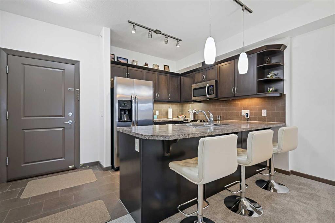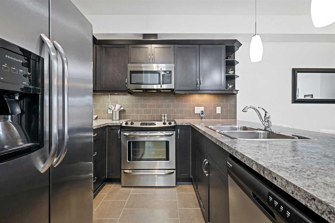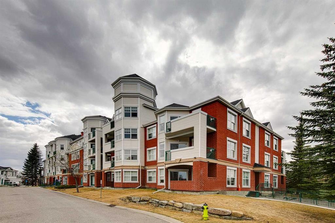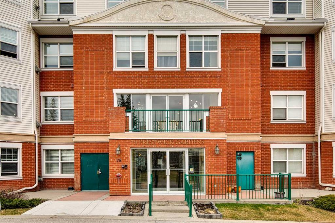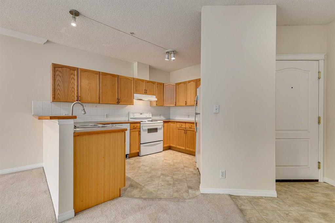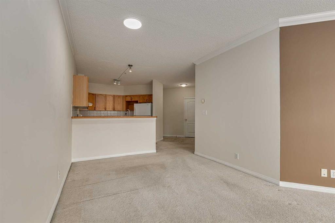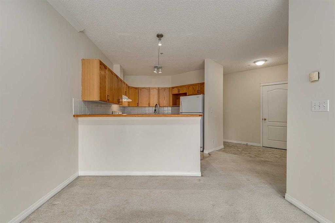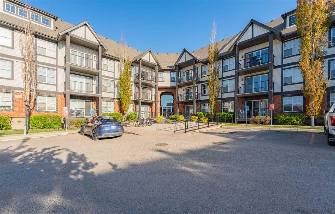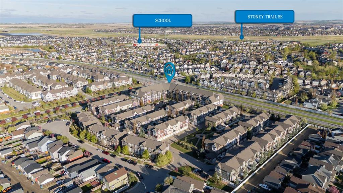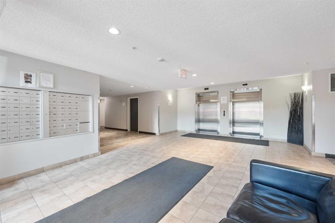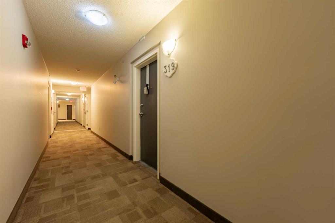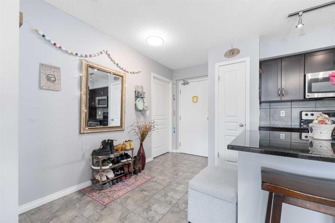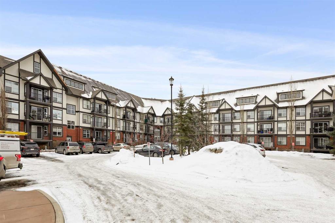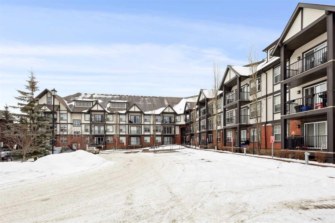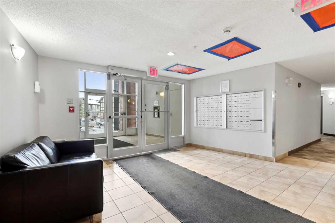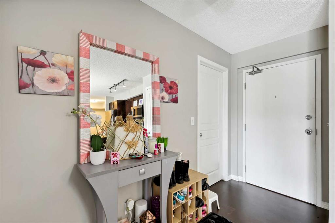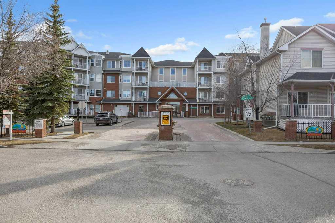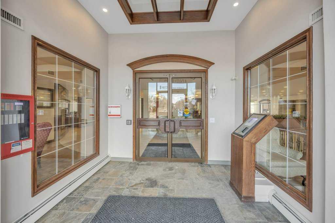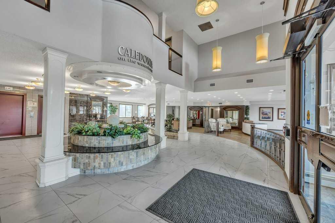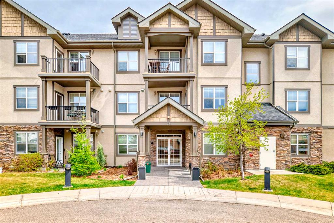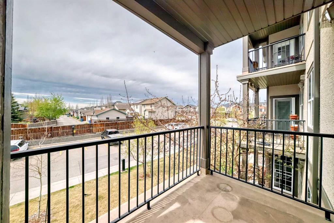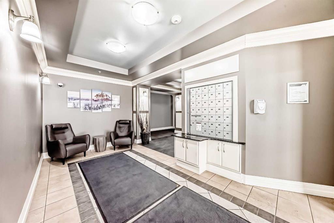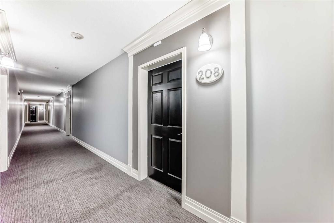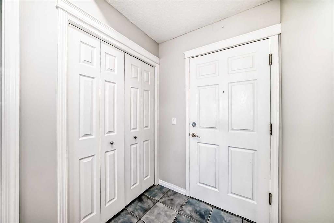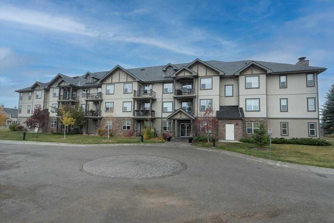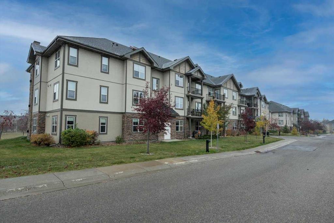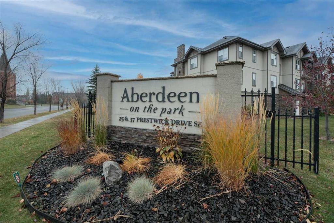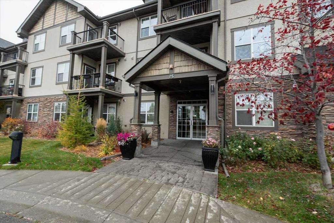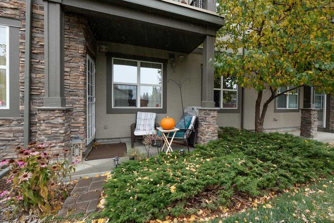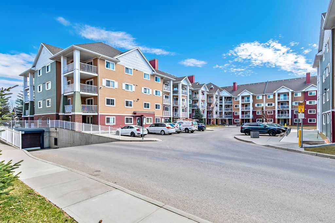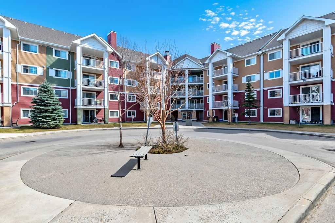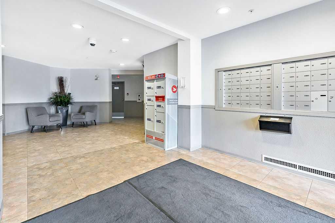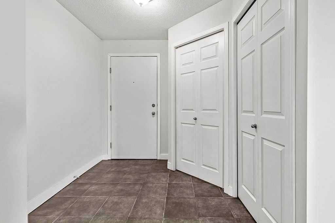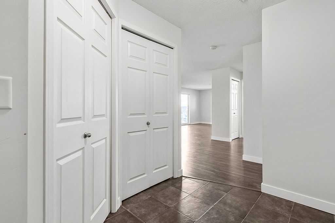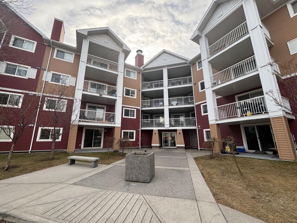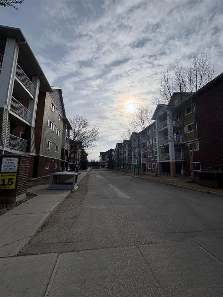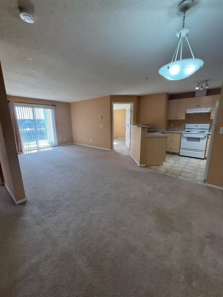1306, 310 McKenzie Towne Gate SE
Calgary T2Z 1A6
MLS® Number: A2227416
$ 309,900
1
BEDROOMS
1 + 0
BATHROOMS
670
SQUARE FEET
2011
YEAR BUILT
Pride of Ownership shows in this well-maintained condominium! ADULT LIVING 18+ | 3rd Floor| ONE BDRM | WALK-IN CLOSEST | GORGEOUS VIEWS OF SUNRISE AND SUNSET |MOST DESIRED PARKING & STORAGE UNIT| If you are looking for a friendly neighbourhood there is nothing like living in the Monarch of McKenzie Towne. The unit offers plenty of cabinetry in the kitchen with stainless steel appliances with a Breakfast Bar. Plenty of dining space should you want to entertain a few family members or friends. Open concept looking into the living room. Fits a large sectional quite nicely making it comfortable. Plenty of storage space within the unit. Nice Patio to take in the morning sun or sit and enjoy the sunsets. Breathtaking. Gas BBQ hook-up is a bonus! The bedroom currently shows a queen size bed, but plenty of room for a KING! Afterall it is called the Monarch of McKenzie Towne. Best desired parking space and storage in the underground garage directly across from the entrance door. The storage unit itself is one of the largest ones in this building. Gorgeous unit, it won’t last long! Book your SHOWING TODAY!
| COMMUNITY | McKenzie Towne |
| PROPERTY TYPE | Apartment |
| BUILDING TYPE | Low Rise (2-4 stories) |
| STYLE | Single Level Unit |
| YEAR BUILT | 2011 |
| SQUARE FOOTAGE | 670 |
| BEDROOMS | 1 |
| BATHROOMS | 1.00 |
| BASEMENT | |
| AMENITIES | |
| APPLIANCES | Central Air Conditioner, Dishwasher, Dryer, Electric Stove, Microwave Hood Fan, Refrigerator, Washer |
| COOLING | Central Air |
| FIREPLACE | N/A |
| FLOORING | Carpet, Ceramic Tile |
| HEATING | In Floor, Natural Gas |
| LAUNDRY | In Unit |
| LOT FEATURES | |
| PARKING | Underground |
| RESTRICTIONS | Adult Living, Pet Restrictions or Board approval Required, Utility Right Of Way |
| ROOF | Asphalt Shingle |
| TITLE | Fee Simple |
| BROKER | RE/MAX Complete Realty |
| ROOMS | DIMENSIONS (m) | LEVEL |
|---|---|---|
| Kitchen | 9`6" x 8`0" | Main |
| Dining Room | 12`3" x 9`3" | Main |
| Living Room | 12`3" x 11`6" | Main |
| Bedroom | 10`11" x 16`1" | Main |
| 4pc Bathroom | 10`11" x 5`6" | Main |
| Laundry | 4`8" x 6`3" | Main |

