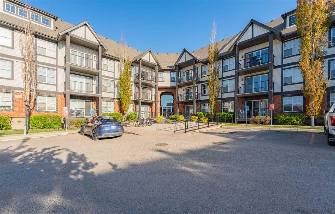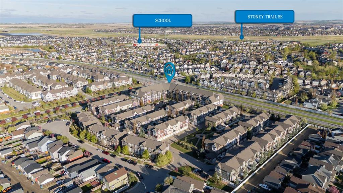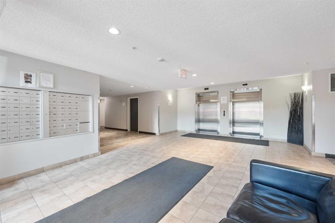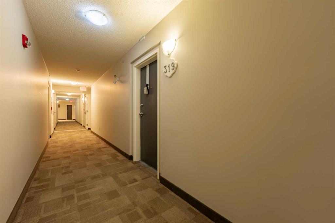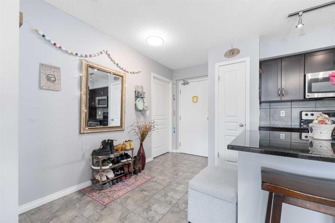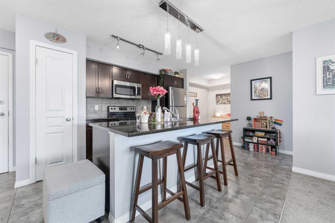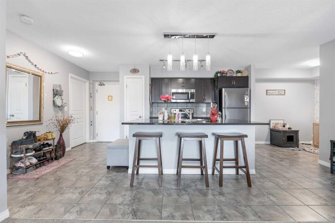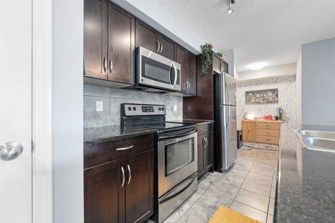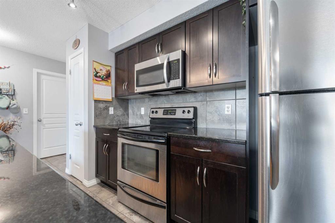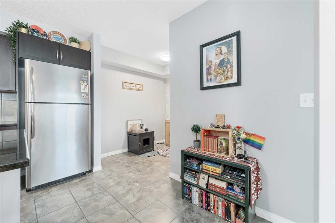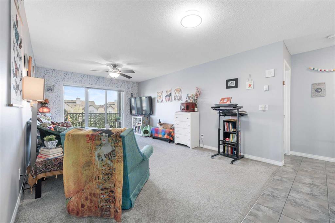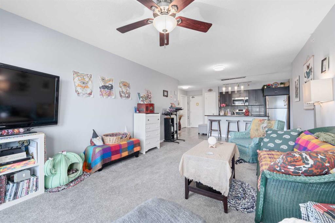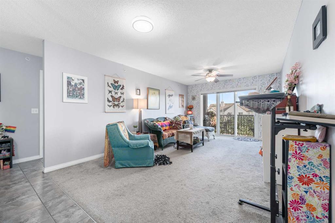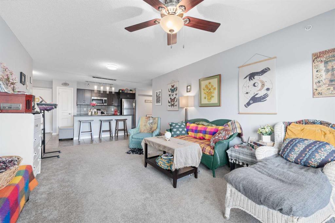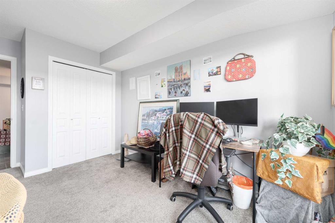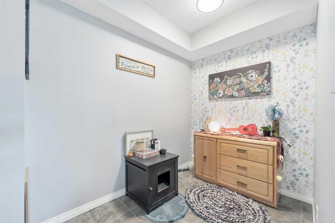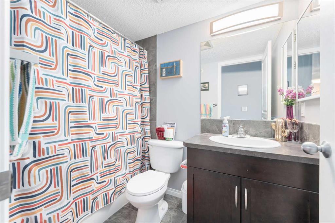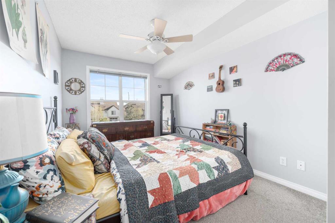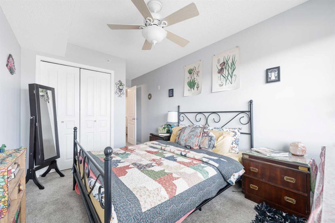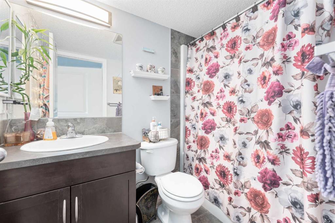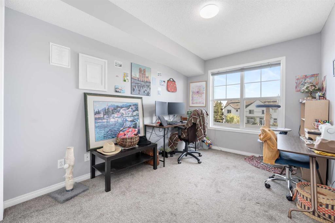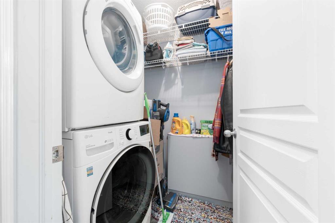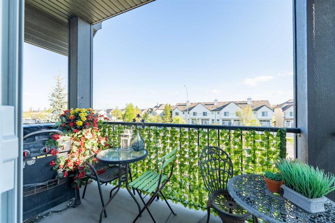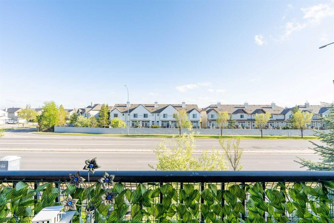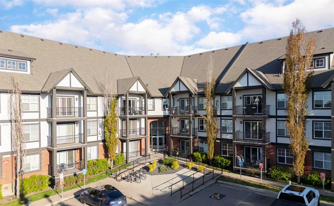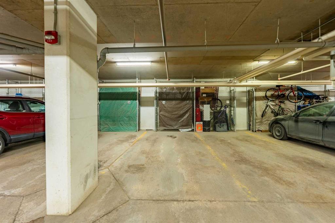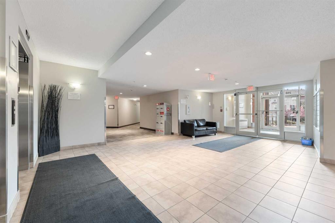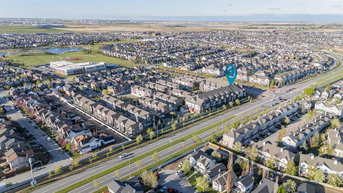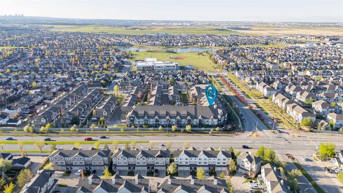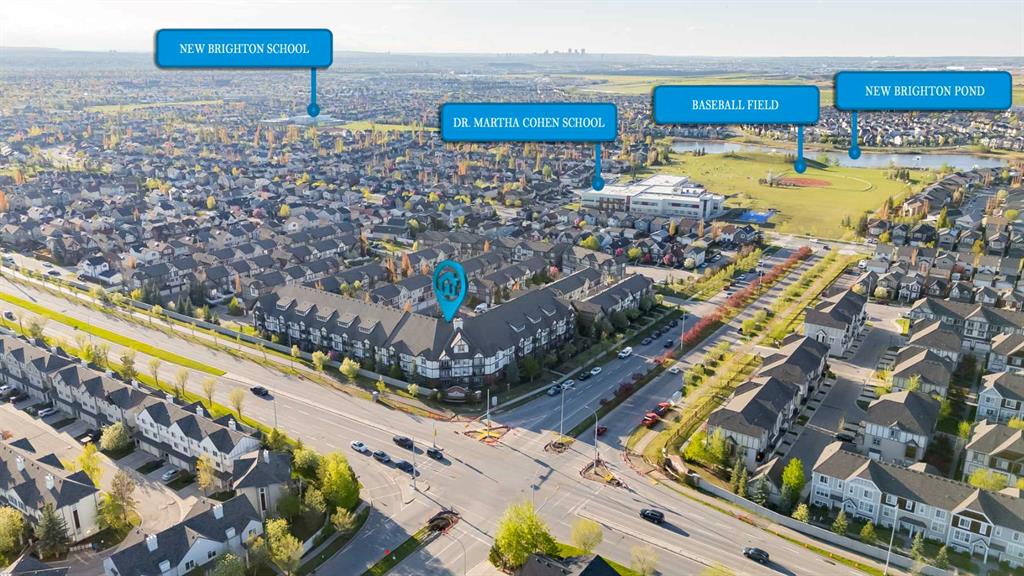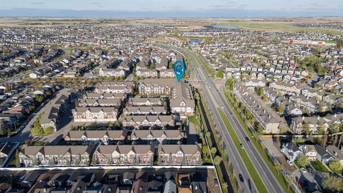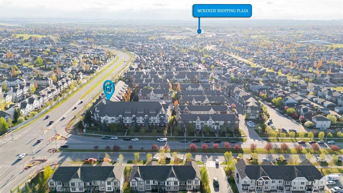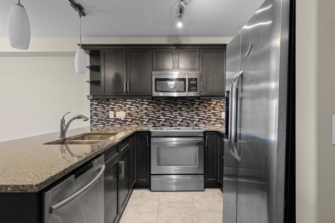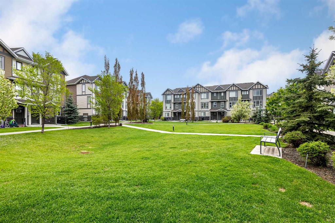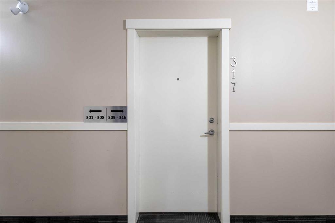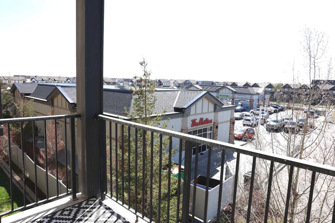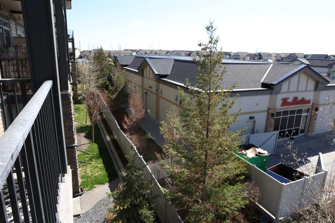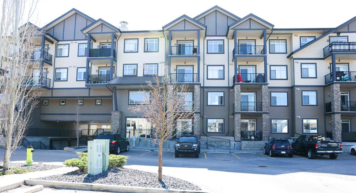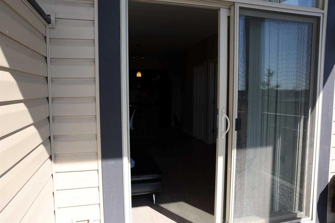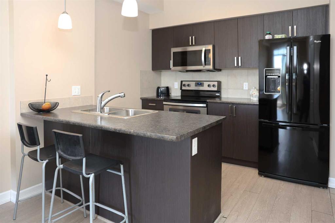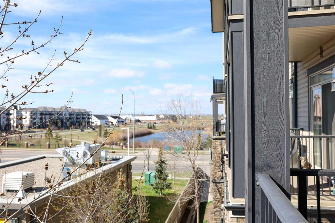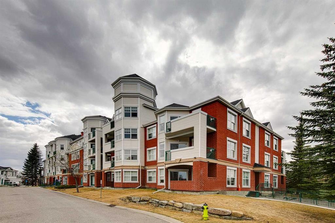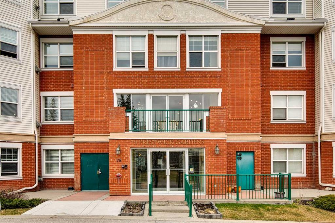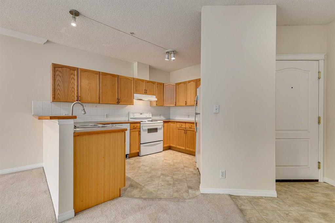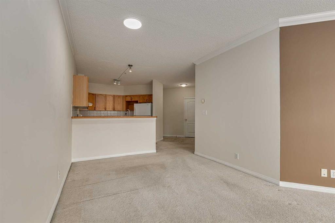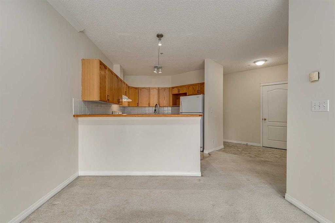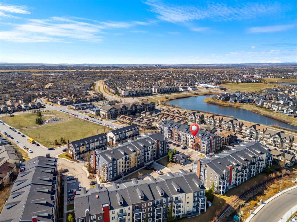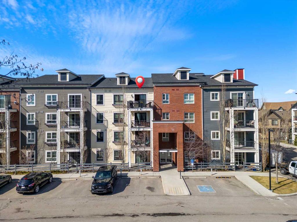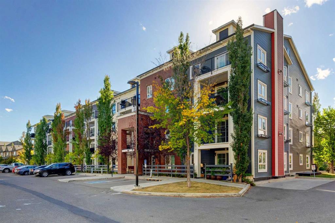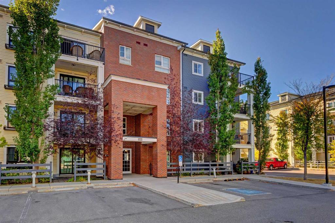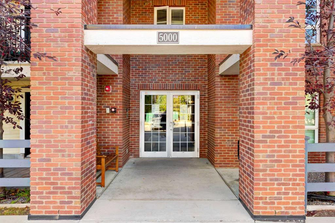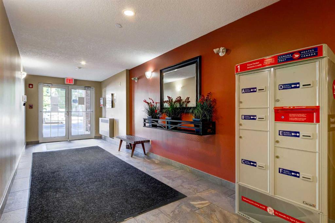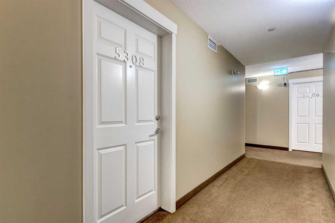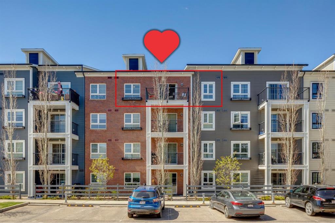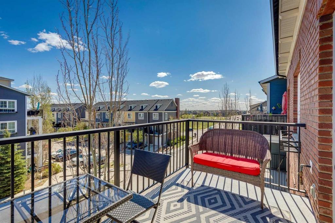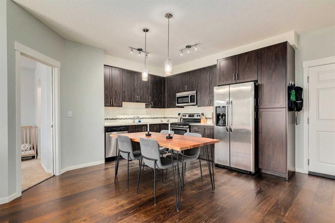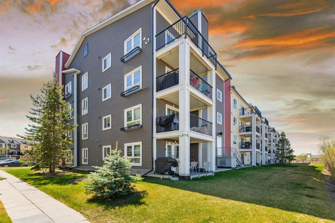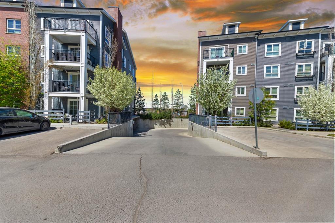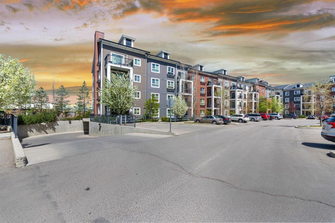319, 250 New Brighton Villas SE
Calgary T2Z 0T5
MLS® Number: A2223337
$ 315,000
2
BEDROOMS
2 + 0
BATHROOMS
877
SQUARE FEET
2009
YEAR BUILT
Welcome to your new home in the heart of southeast Calgary! This bright and beautifully maintained 2 bedroom, 2 bathroom TOP FLOOR condo offers a fantastic layout and fresh, modern finishes. Enjoy abundant natural light from the south-facing windows, updated carpet, granite countertops, stainless steel appliances, and a clean, contemporary feel throughout. The top-floor location provides extra peace and privacy, along with great views from your private balcony. You'll also appreciate the in-suite laundry and a versatile flex space that works perfectly as a home office or study area. Your vehicle stays warm and secure year-round in the underground parkade, which includes an assigned storage unit. This well-managed building is perfectly situated near everything you need: schools, grocery stores, shopping, a recreation centre, playgrounds, and the South Health Campus Hospital. Whether you're a first-time buyer, downsizer, or investor, this home is a must-see!
| COMMUNITY | New Brighton |
| PROPERTY TYPE | Apartment |
| BUILDING TYPE | Low Rise (2-4 stories) |
| STYLE | Single Level Unit |
| YEAR BUILT | 2009 |
| SQUARE FOOTAGE | 877 |
| BEDROOMS | 2 |
| BATHROOMS | 2.00 |
| BASEMENT | |
| AMENITIES | |
| APPLIANCES | Dishwasher, Dryer, Garage Control(s), Microwave Hood Fan, Refrigerator, Stove(s), Washer |
| COOLING | None |
| FIREPLACE | N/A |
| FLOORING | Carpet, Ceramic Tile |
| HEATING | In Floor |
| LAUNDRY | In Unit |
| LOT FEATURES | |
| PARKING | Parkade, Stall, Underground |
| RESTRICTIONS | Easement Registered On Title, Restrictive Covenant, Utility Right Of Way |
| ROOF | Asphalt Shingle |
| TITLE | Fee Simple |
| BROKER | eXp Realty |
| ROOMS | DIMENSIONS (m) | LEVEL |
|---|---|---|
| 4pc Bathroom | 4`11" x 7`10" | Main |
| 4pc Ensuite bath | 4`11" x 7`10" | Main |
| Bedroom | 9`0" x 14`3" | Main |
| Den | 7`10" x 5`9" | Main |
| Foyer | 4`3" x 11`0" | Main |
| Kitchen | 14`11" x 10`11" | Main |
| Living Room | 11`11" x 18`1" | Main |
| Bedroom - Primary | 9`0" x 17`8" | Main |

