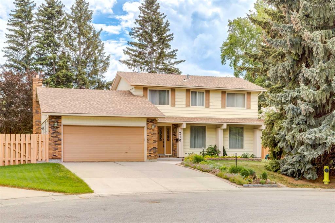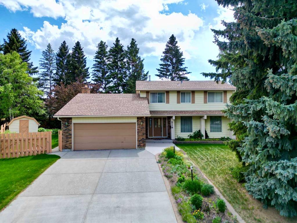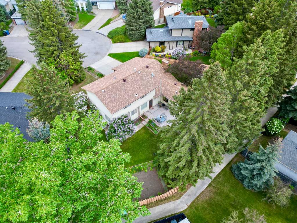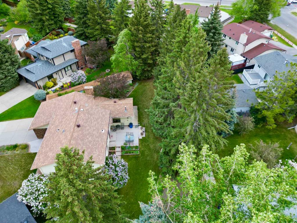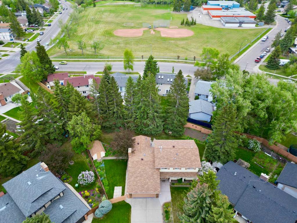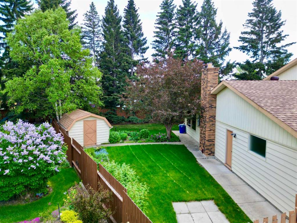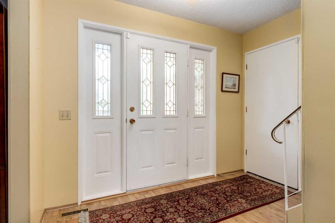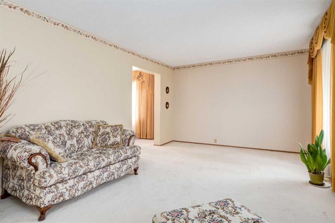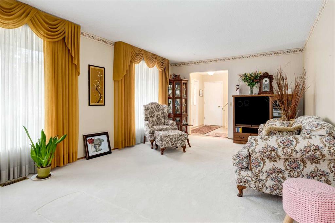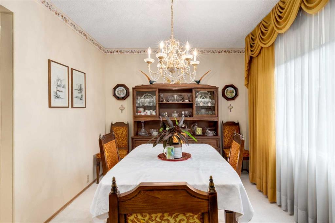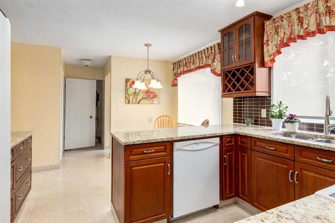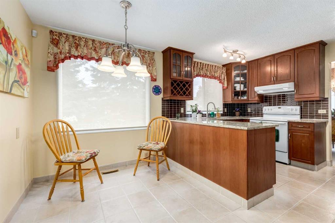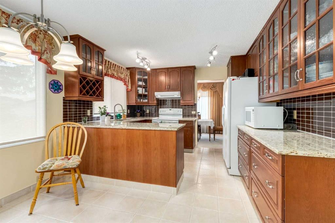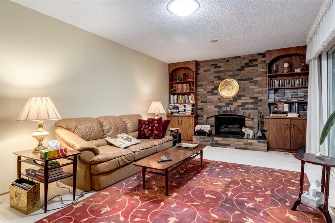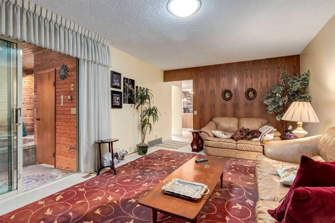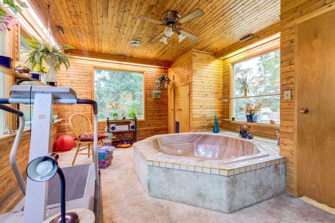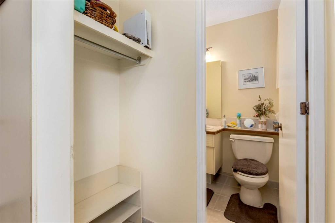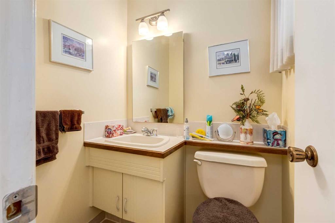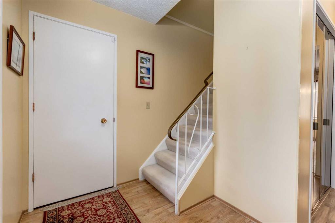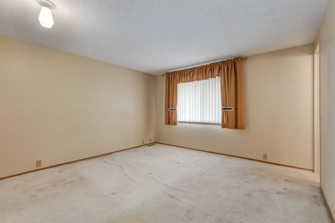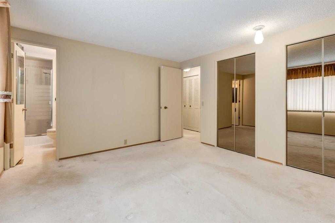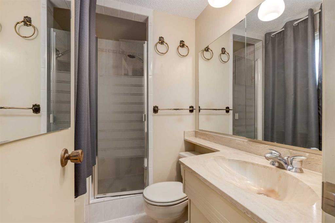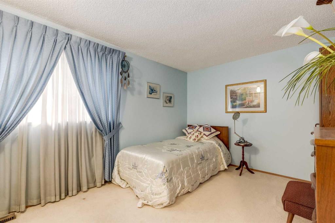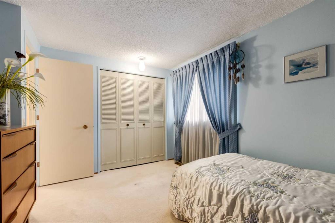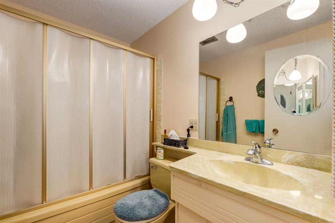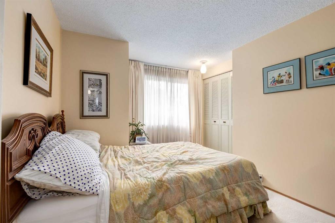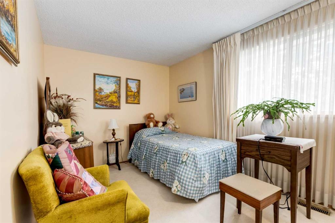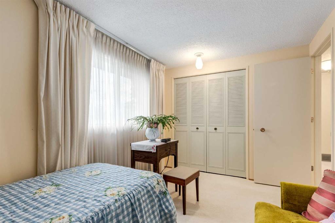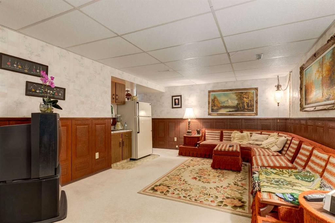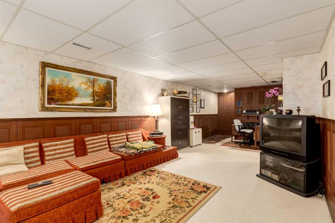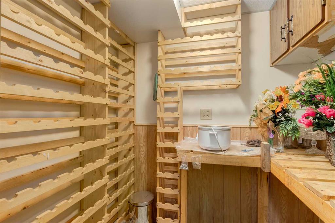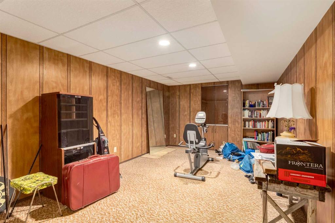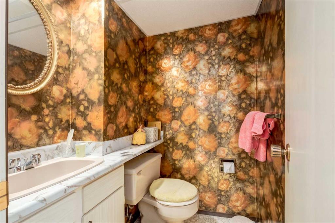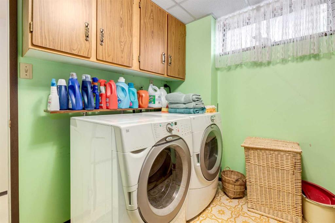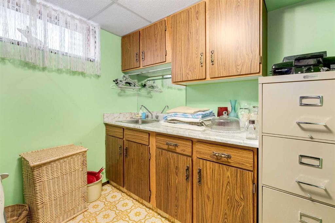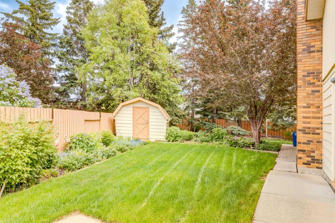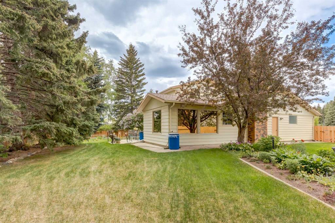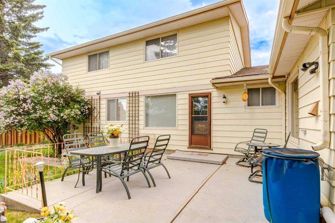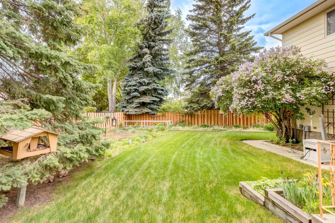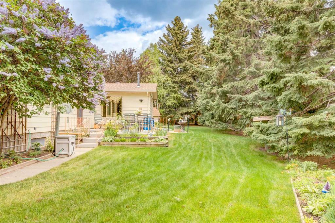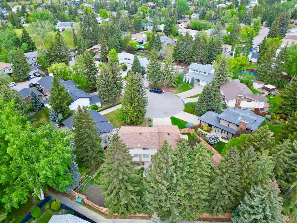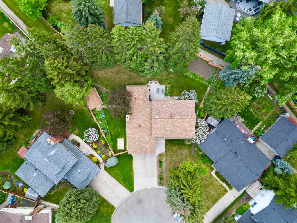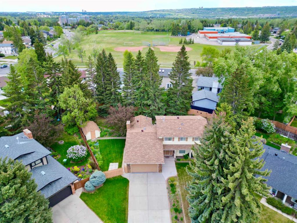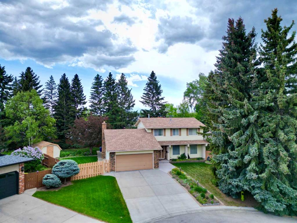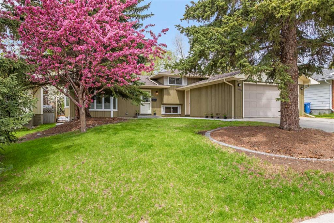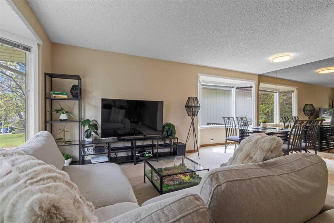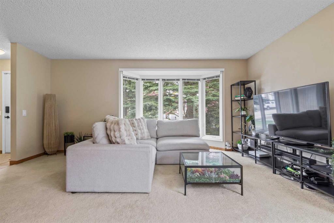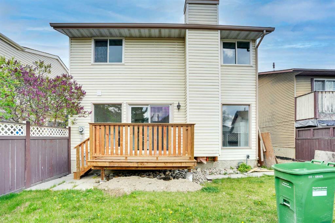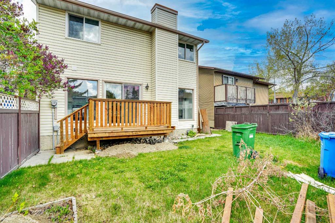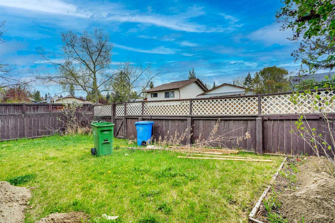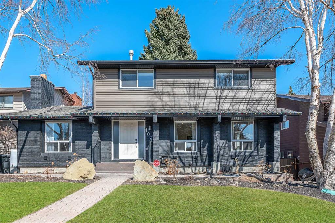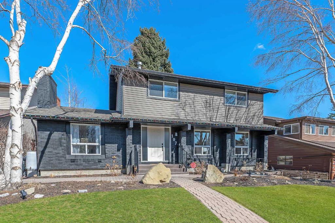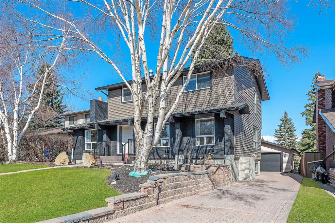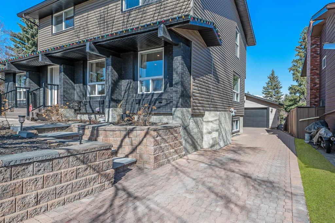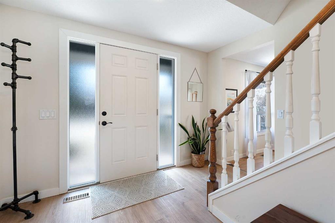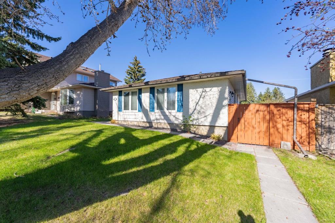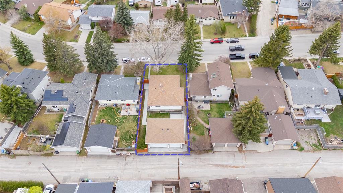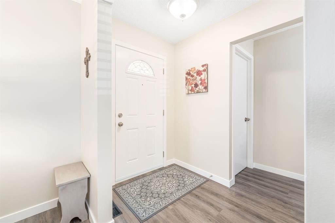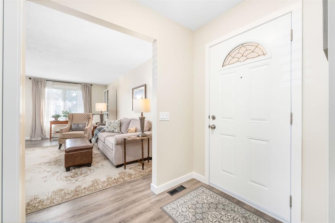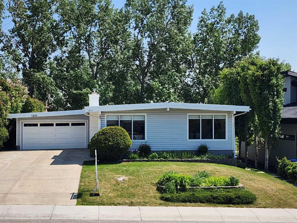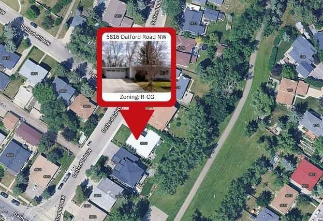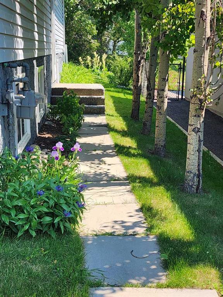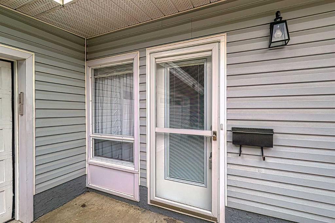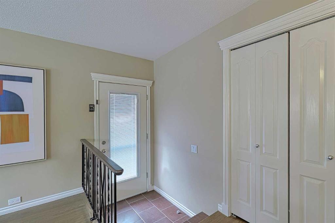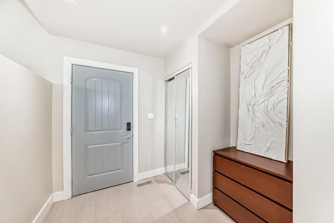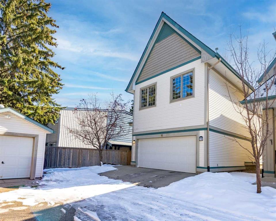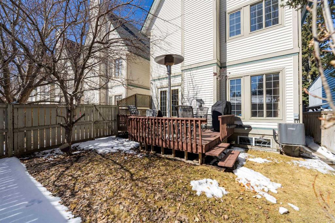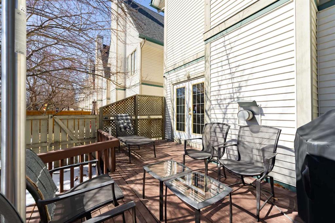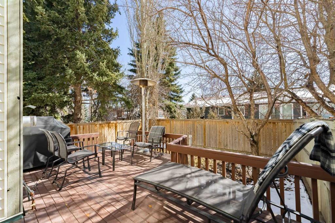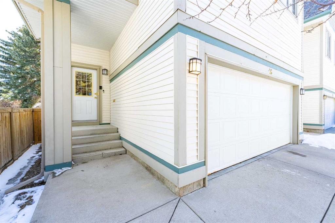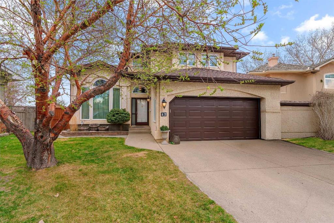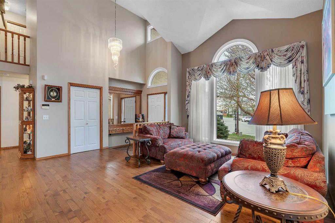219 Dalcastle Court NW
Calgary T3A 2A7
MLS® Number: A2228079
$ 849,900
4
BEDROOMS
2 + 3
BATHROOMS
1974
YEAR BUILT
Tucked away on a quiet cul-de-sac, this wonderful family home sits on a large pie-shaped lot just under a quarter acre, offering exceptional outdoor space and a thoughtfully designed interior. Surrounded by mature trees and fully fenced for privacy, the expansive backyard is ideal for families, pets, or avid gardeners. Enjoy evenings on the back deck, summer games on the generous lawn, and the satisfaction of a thriving garden space. Stepping inside you are greeted by the generous front living room shaped with large windows and flowing seamlessly into the dining room. The heart of the home is the kitchen, where ceiling-height cabinetry, granite countertops, and a window above the sink overlooking the backyard provide both function and charm. The adjoining eating nook offers seamless access to the deck and backyard, creating an easy indoor-outdoor flow. One of the most unique features of this home is the fantastic sunroom addition. This multi-functional space includes its own furnace and hot water tank, a shower, and is open to a cozy secondary family room with a wood-burning fireplace and brick surround. A 2pc powder room completes this main floor. Upstairs, you’ll find four well-sized bedrooms and a 4-piece main bathroom. The primary retreat includes a double closet and its own 3-piece ensuite, offering a private space to unwind. The basement expands your living space with two large recreation areas, complete with a wet bar and a dedicated wine room. A 2-piece bathroom and laundry area round out this level, adding convenience and flexibility. With its rare lot size, quiet location, and a layout designed for comfort and versatility, this home has been lovingly cared for and boasts charm throughout!
| COMMUNITY | Dalhousie |
| PROPERTY TYPE | Detached |
| BUILDING TYPE | House |
| STYLE | 2 Storey |
| YEAR BUILT | 1974 |
| SQUARE FOOTAGE | 2,095 |
| BEDROOMS | 4 |
| BATHROOMS | 5.00 |
| BASEMENT | Finished, Full |
| AMENITIES | |
| APPLIANCES | Dishwasher, Refrigerator, Stove(s) |
| COOLING | None |
| FIREPLACE | Wood Burning |
| FLOORING | Carpet, Laminate |
| HEATING | Forced Air |
| LAUNDRY | In Basement |
| LOT FEATURES | Back Yard, Cul-De-Sac, Few Trees, Landscaped, Lawn, Pie Shaped Lot |
| PARKING | Double Garage Attached |
| RESTRICTIONS | Utility Right Of Way |
| ROOF | Asphalt Shingle |
| TITLE | Fee Simple |
| BROKER | RE/MAX First |
| ROOMS | DIMENSIONS (m) | LEVEL |
|---|---|---|
| Laundry | 8`5" x 10`8" | Lower |
| Family Room | 17`6" x 11`9" | Lower |
| Game Room | 17`1" x 10`10" | Lower |
| 2pc Bathroom | 0`0" x 0`0" | Lower |
| Sunroom/Solarium | 17`6" x 10`3" | Main |
| 1pc Bathroom | 0`0" x 0`0" | Main |
| 2pc Bathroom | 0`0" x 0`0" | Main |
| Living Room | 20`3" x 12`0" | Main |
| Dining Room | 11`7" x 9`0" | Main |
| Kitchen With Eating Area | 15`10" x 11`7" | Main |
| Family Room | 19`2" x 11`11" | Main |
| Bedroom - Primary | 12`6" x 12`0" | Upper |
| Bedroom | 11`9" x 8`9" | Upper |
| Bedroom | 13`0" x 8`4" | Upper |
| Bedroom | 9`6" x 12`6" | Upper |
| 4pc Bathroom | 0`0" x 0`0" | Upper |
| 3pc Ensuite bath | 0`0" x 0`0" | Upper |

