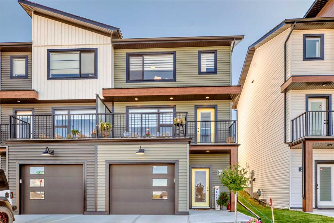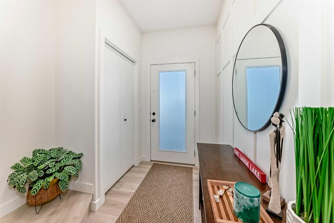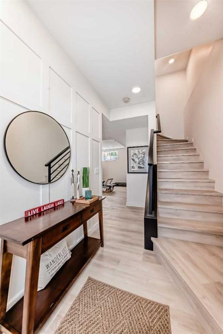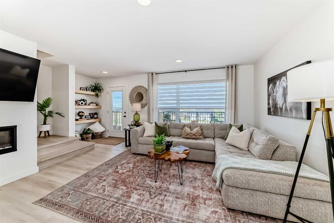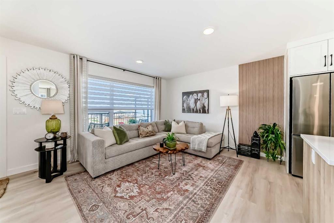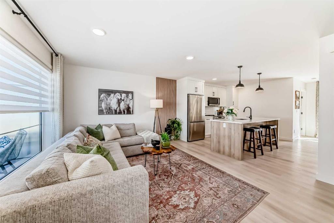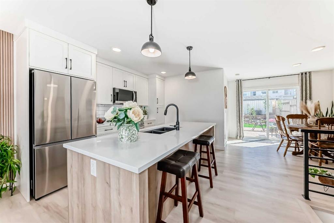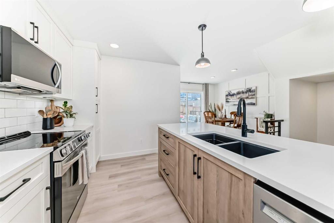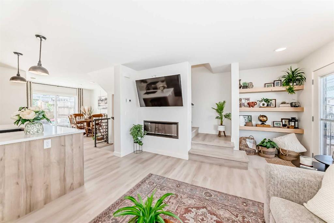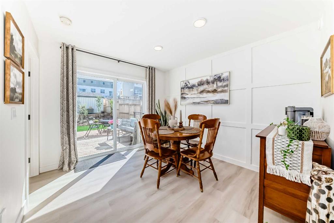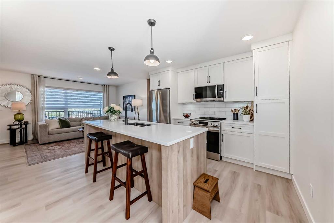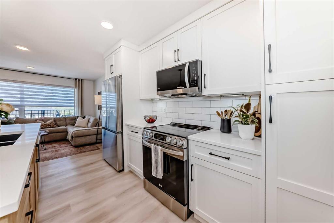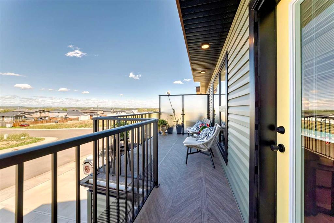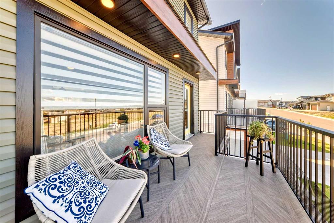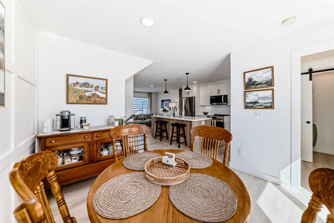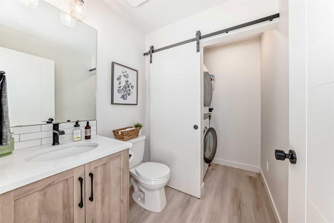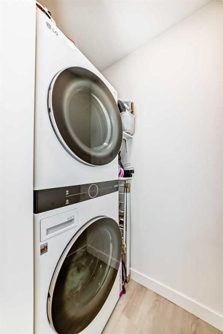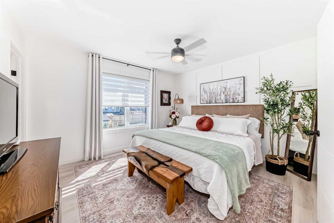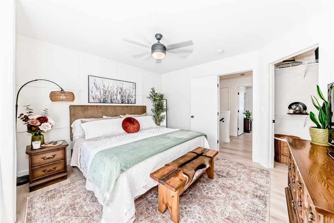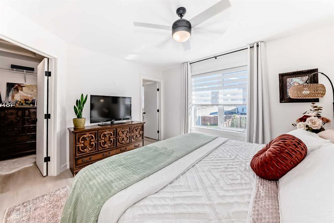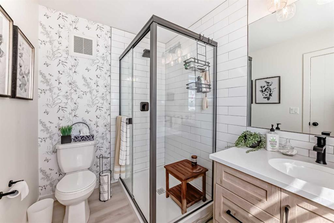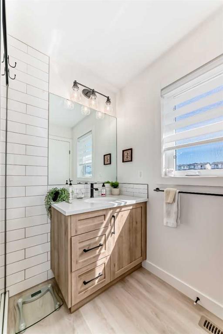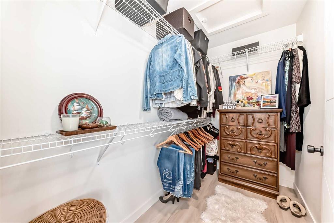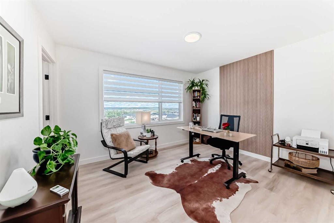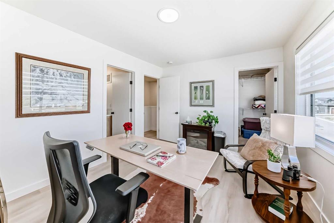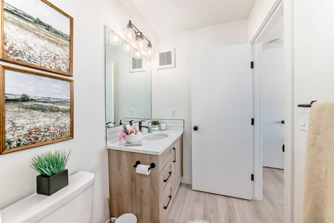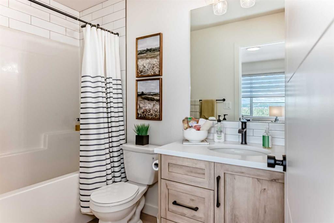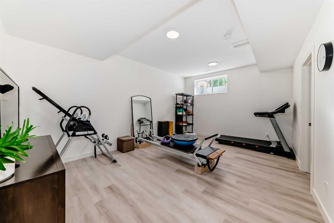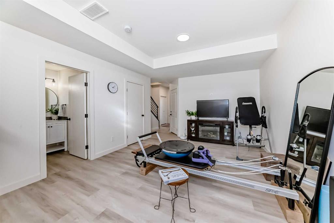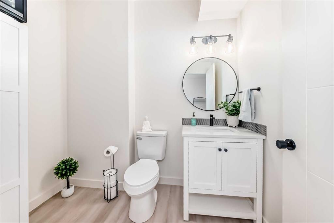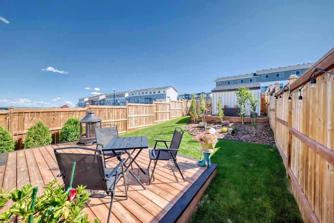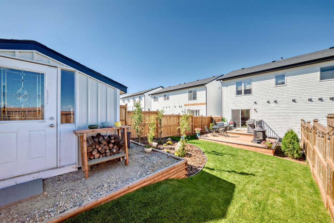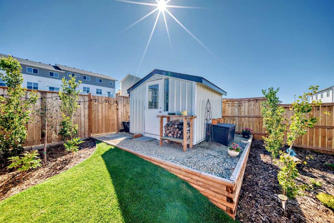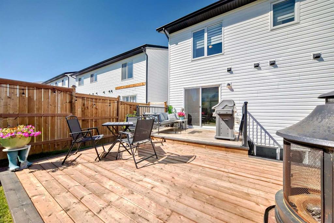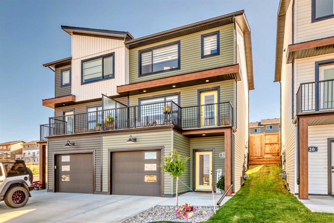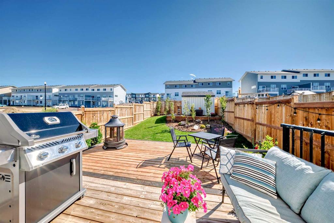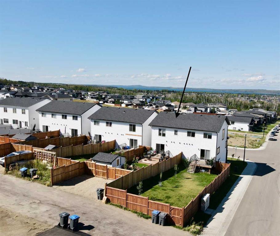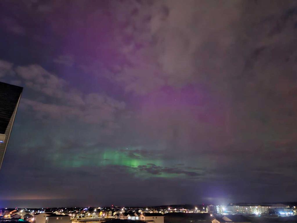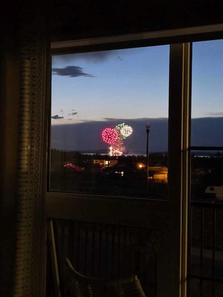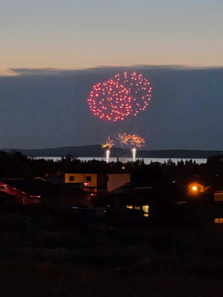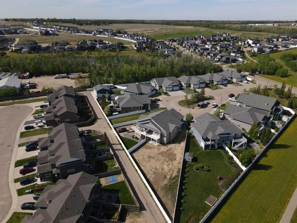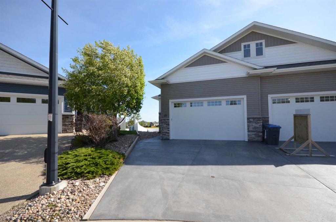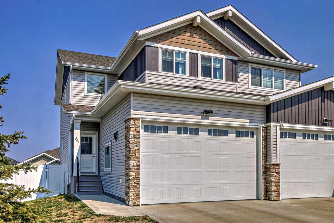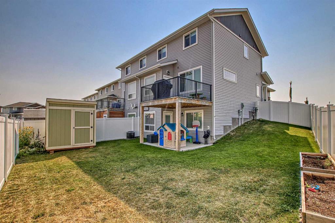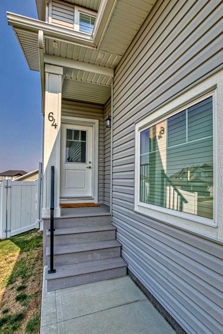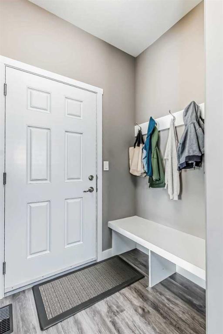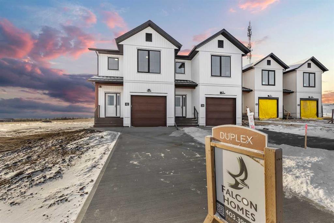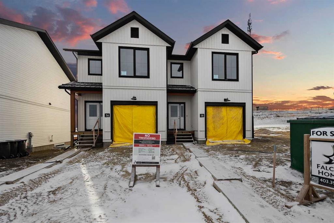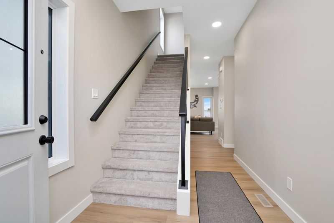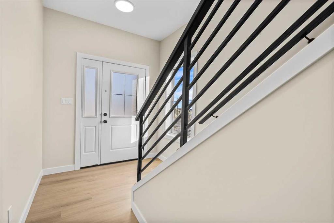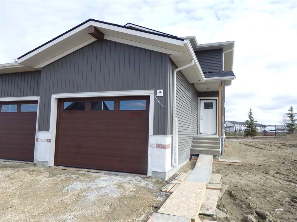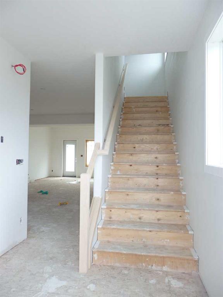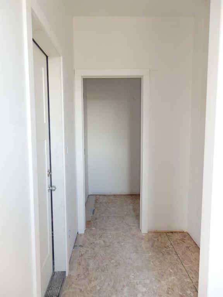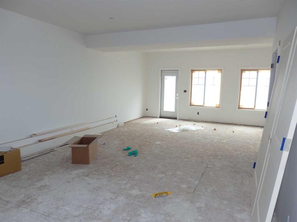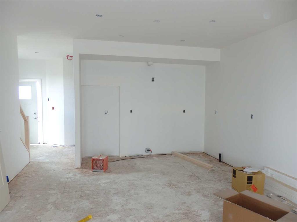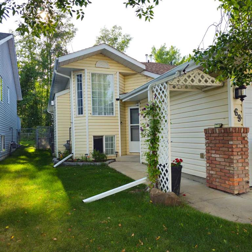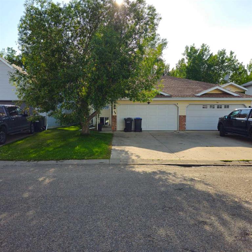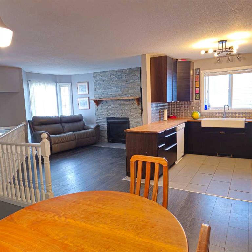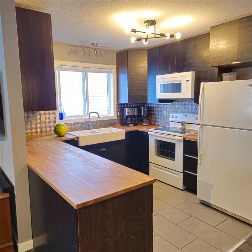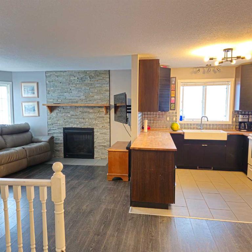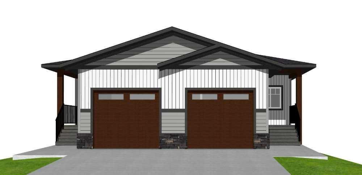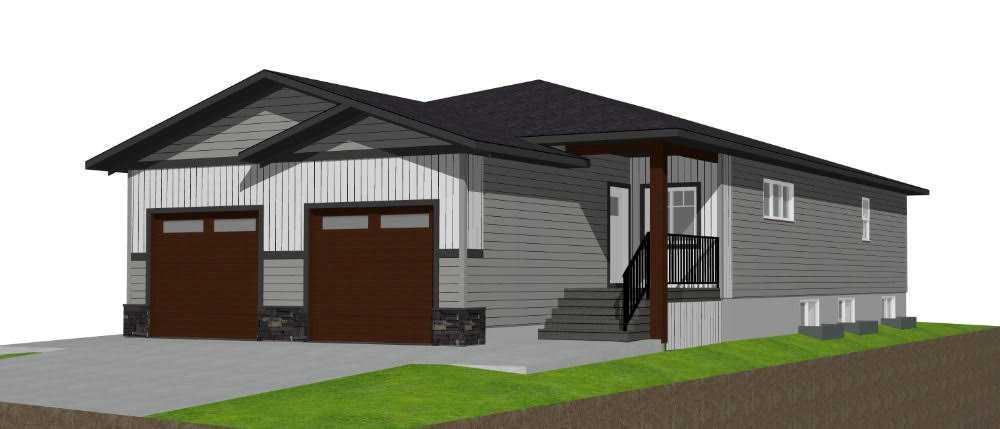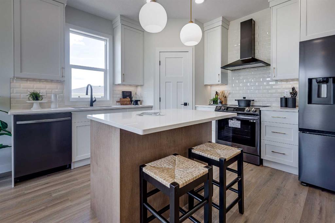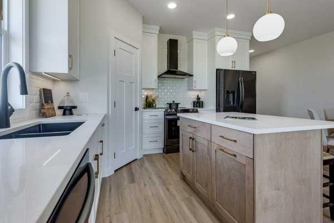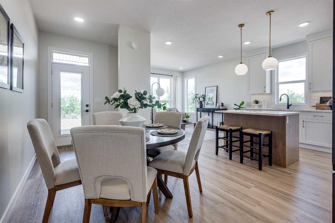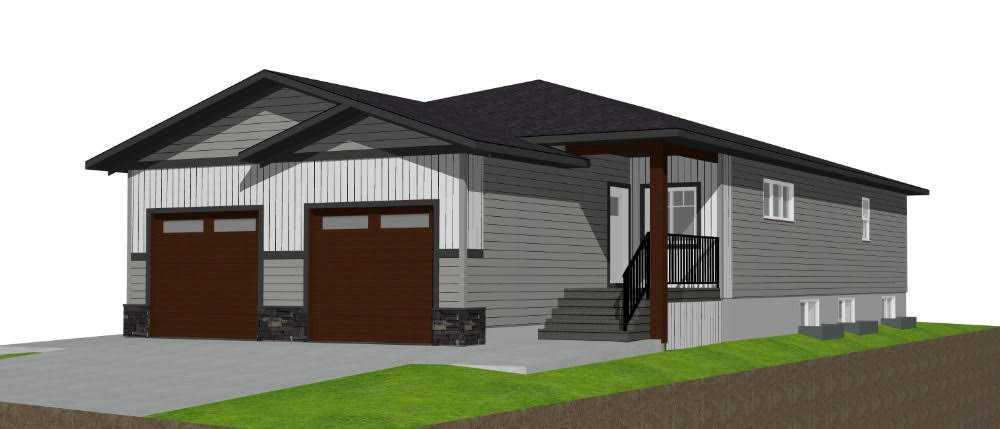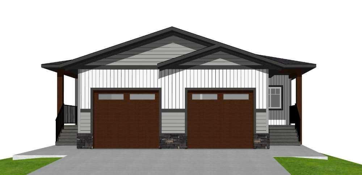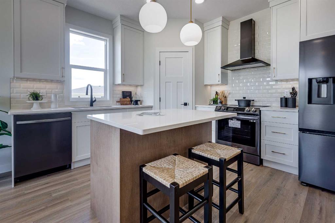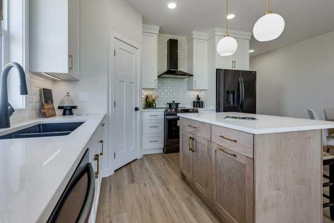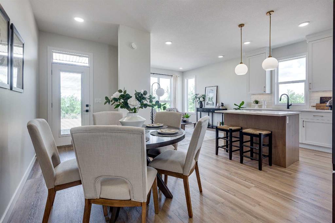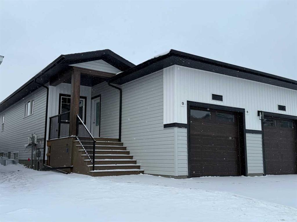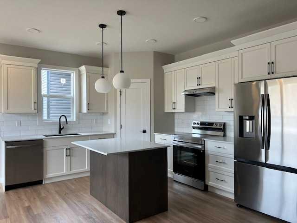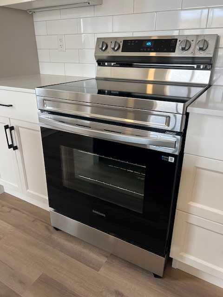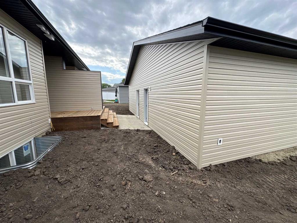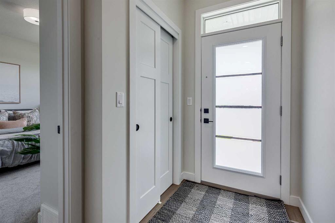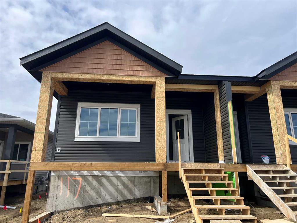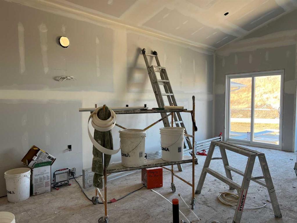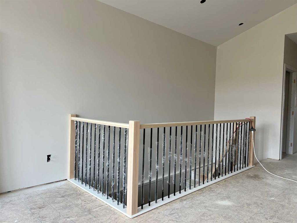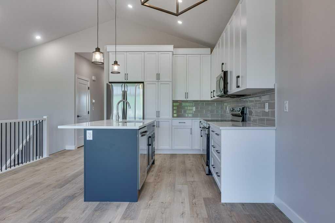22 Vincent Gate
Sylvan Lake T4S 0V7
MLS® Number: A2250761
$ 495,000
2
BEDROOMS
2 + 2
BATHROOMS
1,254
SQUARE FEET
2022
YEAR BUILT
Welcome to 22 Vincent Gate a stunning lake-view property that is nothing short of spectacular. Thoughtfully designed and fully developed, this home showcases exceptional craftsmanship and attention to detail in every corner, from custom millwork to stylish fixtures. The outdoor spaces are just as impressive as the interior. A cozy, low maintenance yard features two fruit trees and a private retreat like design, creating the perfect balance of beauty and ease. Step inside from the attached garage to a bright, inviting foyer that sets the tone for the elegance to come. The walkout level offers a versatile flex space/home gym, complete with a 2-piece bath (with shower rough-in) and plenty of storage. The main floor is truly the heart of the home. The chef’s kitchen impresses with full height cabinetry, a quartz island, stainless steel appliances, and a pantry. The dining area opens directly onto the expansive deck, where you can soak up the sun and enjoy entertaining. Meanwhile, the spacious living room features a cozy fireplace and garden doors leading to a second deck with stunning lake views and a private wall, creating the perfect indoor-outdoor flow. A convenient main floor laundry and additional 2-piece bath complete this level. Upstairs, the home boasts two spacious master suites, each with its own ensuite and walk-in closet ideal for guests or creating dual primary retreats. Extras include: a 10’ x 12’ garden shed, central vac with two attachment sets (including one for the garage), a garburator, Novo professional water conditioning system, and a paved back alley with a gravel pad for additional parking (room for two vehicles, a small RV, or boat). Located in the sought-after Vistas subdivision with quick access to Hwy 11, this property blends luxury, function, and location seamlessly. With its thoughtful design, lake views, and show home quality, 22 Vincent Gate is a rare opportunity you won’t want to miss.
| COMMUNITY | Vista |
| PROPERTY TYPE | Semi Detached (Half Duplex) |
| BUILDING TYPE | Duplex |
| STYLE | 3 Storey, Side by Side |
| YEAR BUILT | 2022 |
| SQUARE FOOTAGE | 1,254 |
| BEDROOMS | 2 |
| BATHROOMS | 4.00 |
| BASEMENT | Finished, Full, Walk-Out To Grade |
| AMENITIES | |
| APPLIANCES | Dishwasher, Garburator, Microwave Hood Fan, Refrigerator, Stove(s), Washer/Dryer Stacked, Window Coverings |
| COOLING | None |
| FIREPLACE | Electric |
| FLOORING | Vinyl |
| HEATING | High Efficiency |
| LAUNDRY | Laundry Room, Main Level |
| LOT FEATURES | Back Lane, Back Yard, Fruit Trees/Shrub(s), Landscaped, Views |
| PARKING | Single Garage Attached |
| RESTRICTIONS | None Known |
| ROOF | Asphalt Shingle |
| TITLE | Fee Simple |
| BROKER | RE/MAX real estate central alberta |
| ROOMS | DIMENSIONS (m) | LEVEL |
|---|---|---|
| Furnace/Utility Room | 6`5" x 5`7" | Lower |
| 2pc Bathroom | 0`0" x 0`0" | Lower |
| Game Room | 17`7" x 12`7" | Lower |
| Entrance | 7`6" x 5`0" | Lower |
| Kitchen | 11`5" x 8`9" | Main |
| Dining Room | 11`2" x 10`0" | Main |
| Living Room | 14`5" x 12`7" | Main |
| 2pc Bathroom | 0`0" x 0`0" | Main |
| Laundry | 5`9" x 3`2" | Main |
| Walk-In Closet | 8`10" x 5`2" | Second |
| Bedroom | 12`8" x 10`5" | Second |
| 4pc Ensuite bath | 0`0" x 0`0" | Second |
| Walk-In Closet | 7`6" x 6`1" | Second |
| Bedroom - Primary | 12`8" x 11`8" | Third |
| 3pc Ensuite bath | Third |

