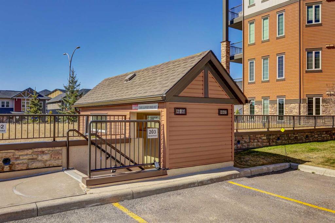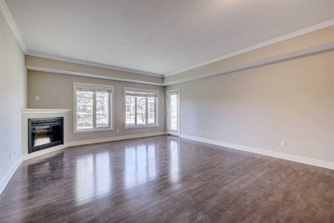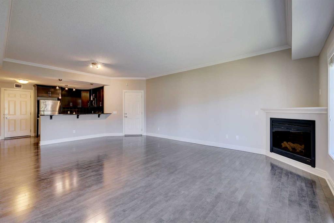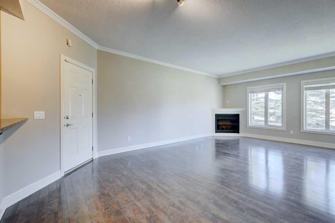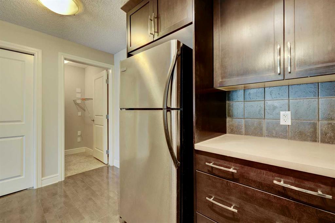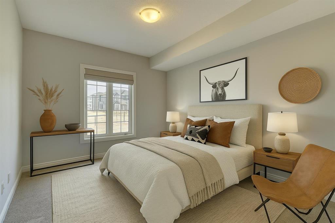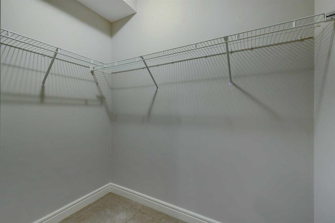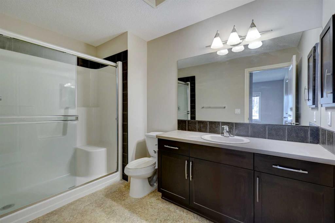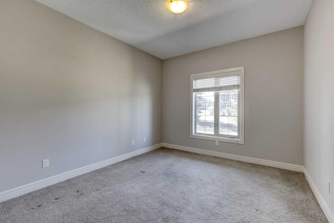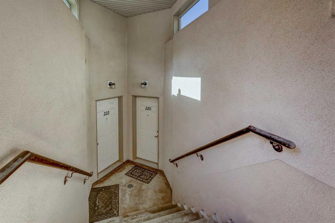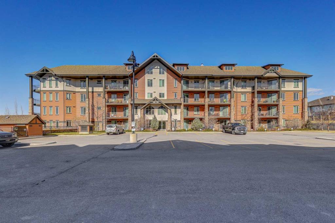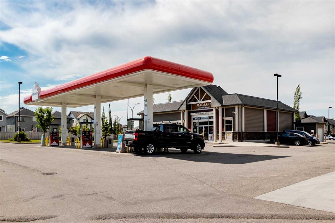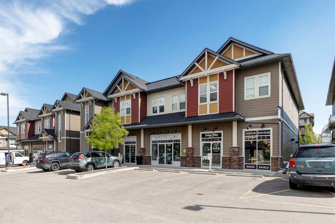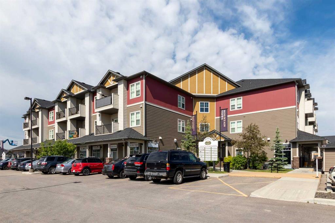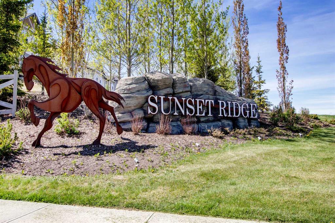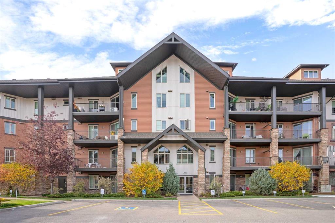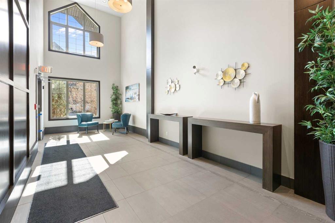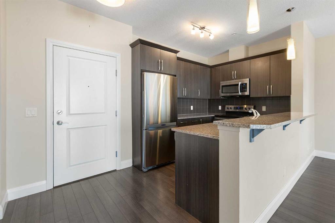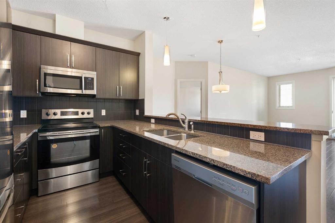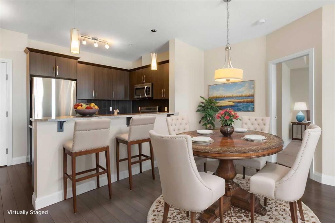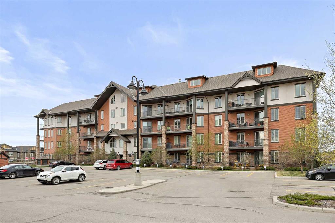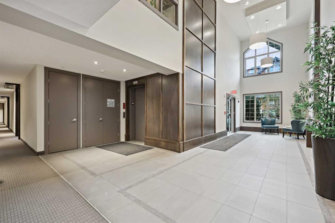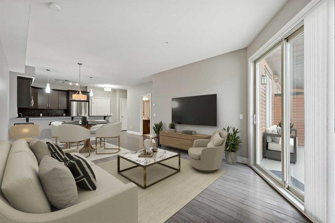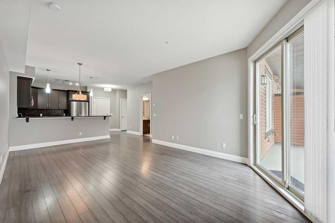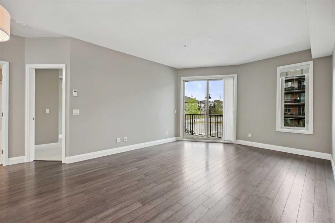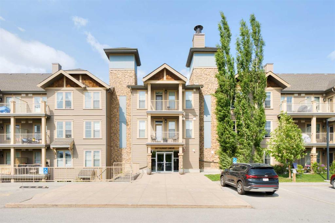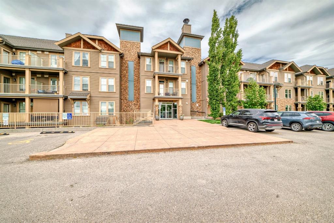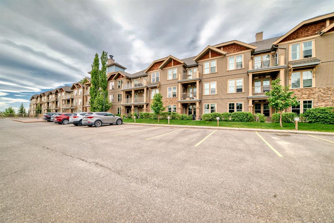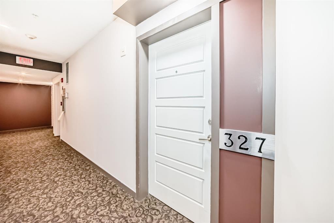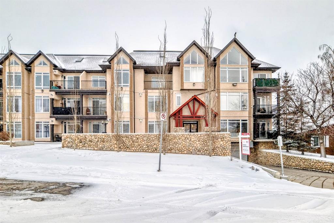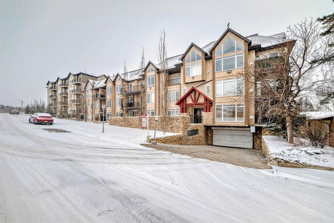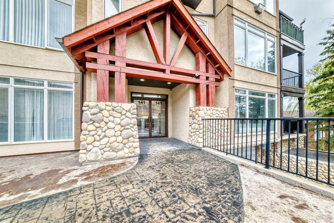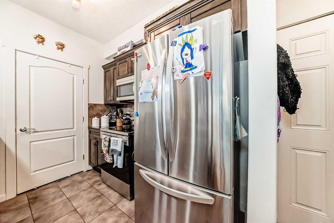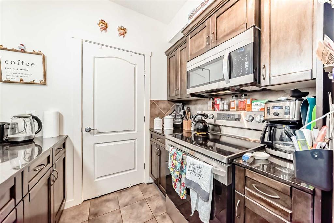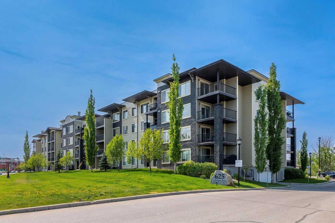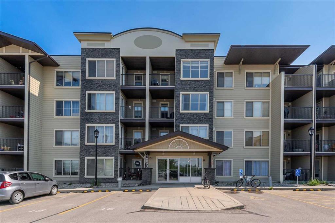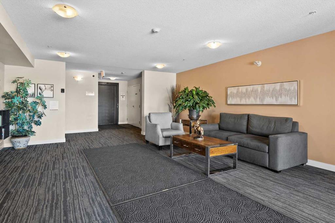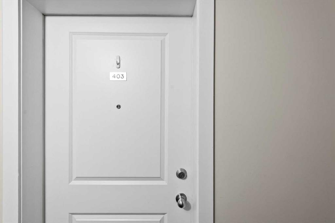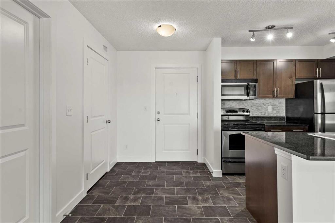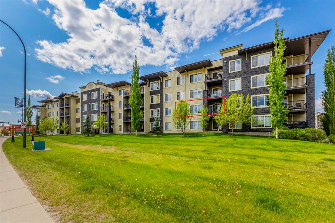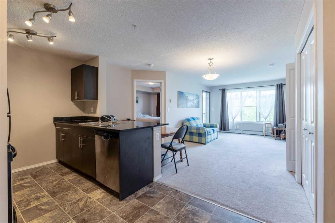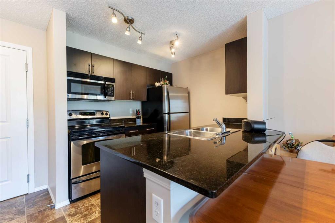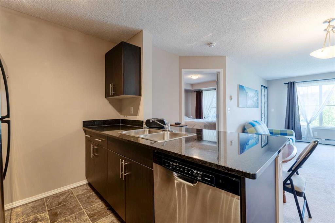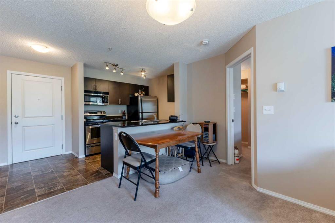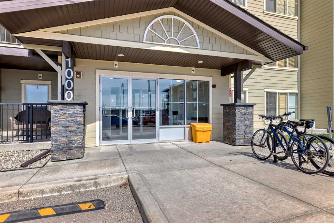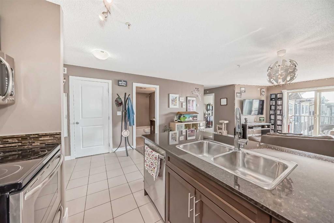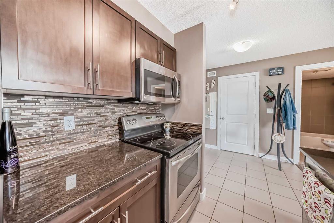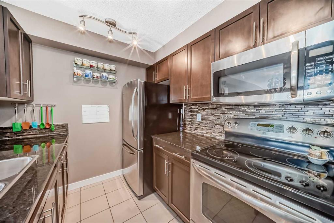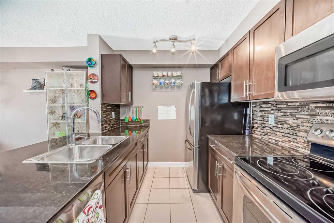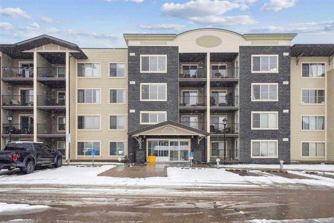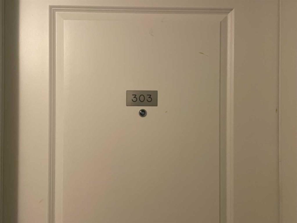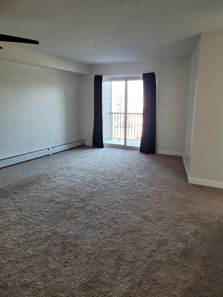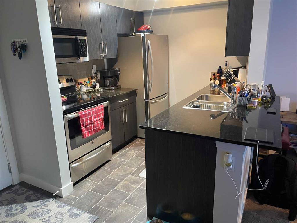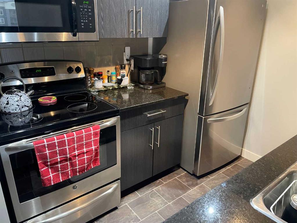220, 15 Sunset Square
Cochrane T4C0E7
MLS® Number: A2203271
$ 345,000
2
BEDROOMS
2 + 0
BATHROOMS
1,080
SQUARE FEET
2010
YEAR BUILT
If you love the convenience of condo living but crave the privacy and space of a detached home, Unit 220 is a truly unique opportunity. This exceptional unit is completely detached from the main building and features its own private entrance, offering a level of seclusion rarely found in a condominium setting. Nestled in a quiet, serene location, it provides the perfect retreat for those seeking peace and tranquility. Freshly painted, April 2025. Unlike typical condo units, this home is situated below a green space with no units beneath it and only one adjacent neighbor. At 1,080 square feet, this is one of the larger units in the complex, boasting an open-concept layout that is both spacious and inviting. The interior is thoughtfully designed with two bedrooms and two full bathrooms, featuring beautiful hardwood flooring, stylish tile, carpet. and large windows that fill the space with natural light. The modern kitchen offers ample countertop space, stainless steel appliances, and contemporary finishes, making it both functional and visually appealing. The primary bedroom includes a massive walk-in closet, providing plenty of storage for all your needs. In addition to its stunning interior, this home comes with two titled heated underground parking spaces and an assigned storage unit conveniently located just outside your door in the parkade. A private patio and courtyard extend your living space outdoors, creating a perfect spot to relax. Condo fees include utilities, (with the exception of power), making budgeting easy. While pets are permitted, they do require board approval. This is a rare chance to experience the best of both worlds—the ease of condo living with the privacy and space of a stand-alone home. Don’t miss this incredible opportunity—schedule your viewing today!
| COMMUNITY | Sunset Ridge |
| PROPERTY TYPE | Apartment |
| BUILDING TYPE | Low Rise (2-4 stories) |
| STYLE | Single Level Unit |
| YEAR BUILT | 2010 |
| SQUARE FOOTAGE | 1,080 |
| BEDROOMS | 2 |
| BATHROOMS | 2.00 |
| BASEMENT | |
| AMENITIES | |
| APPLIANCES | Dishwasher, Electric Range, Electric Stove, Microwave Hood Fan, Refrigerator, Washer/Dryer Stacked |
| COOLING | None |
| FIREPLACE | Electric, Living Room |
| FLOORING | Carpet, Hardwood, Tile |
| HEATING | In Floor, None |
| LAUNDRY | In Unit |
| LOT FEATURES | |
| PARKING | Parkade |
| RESTRICTIONS | None Known |
| ROOF | Membrane |
| TITLE | Fee Simple |
| BROKER | Century 21 Masters |
| ROOMS | DIMENSIONS (m) | LEVEL |
|---|---|---|
| 3pc Bathroom | 6`5" x 10`7" | Main |
| 4pc Bathroom | 7`10" x 4`10" | Main |
| Bedroom | 14`6" x 10`8" | Main |
| Dining Room | 8`7" x 16`1" | Main |
| Kitchen | 8`4" x 13`7" | Main |
| Living Room | 14`8" x 16`3" | Main |
| Bedroom - Primary | 13`3" x 10`9" | Main |
| Walk-In Closet | 6`4" x 7`0" | Main |


