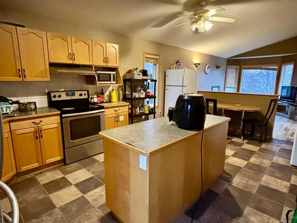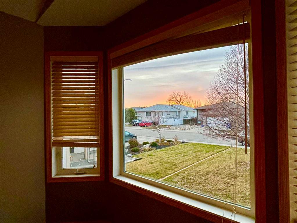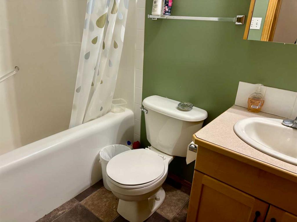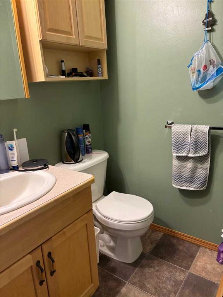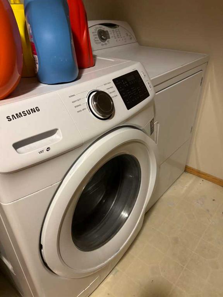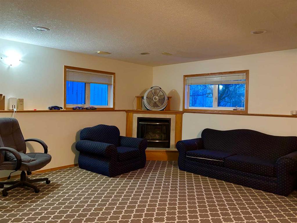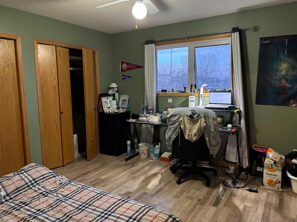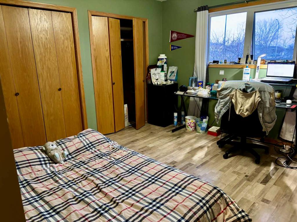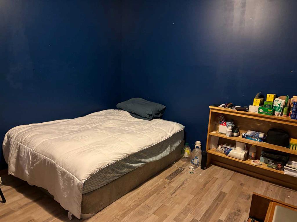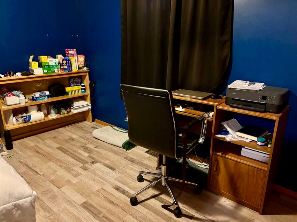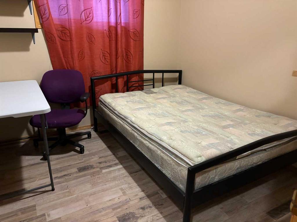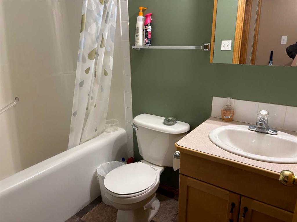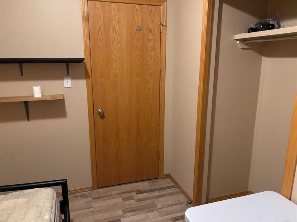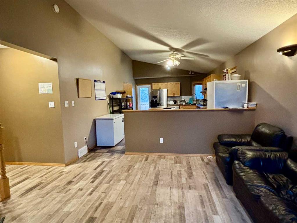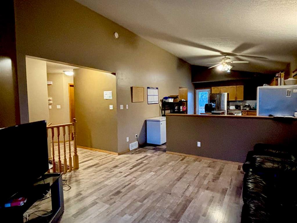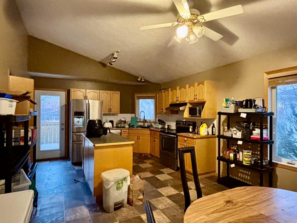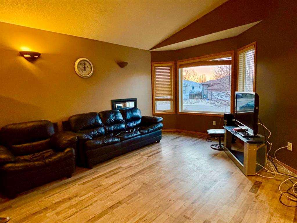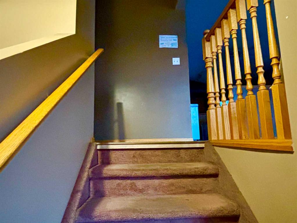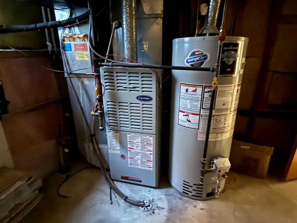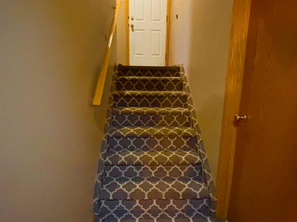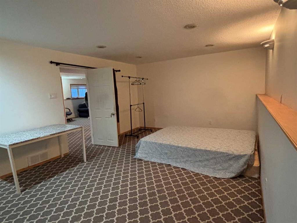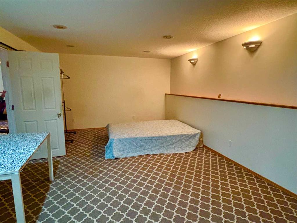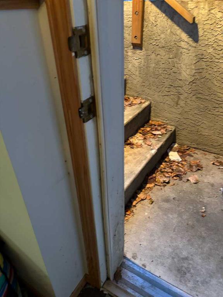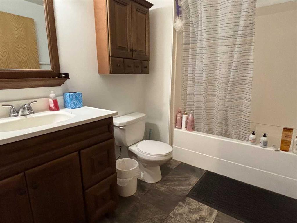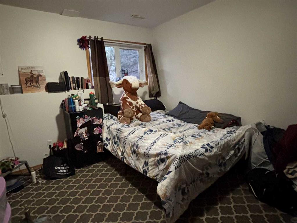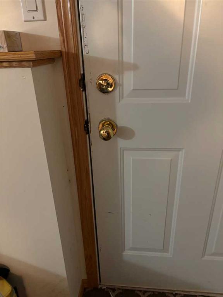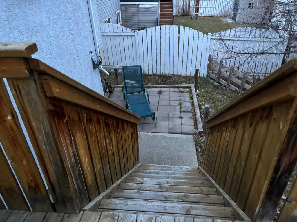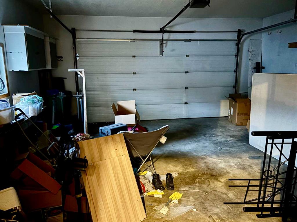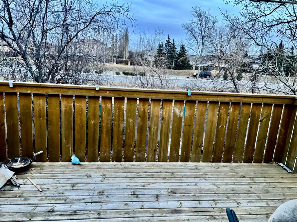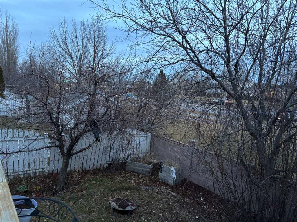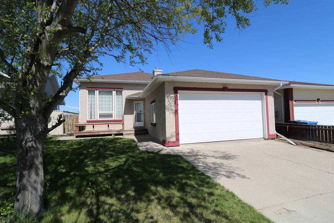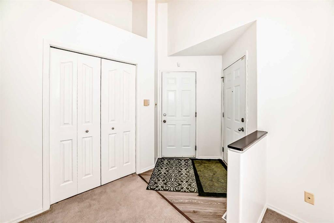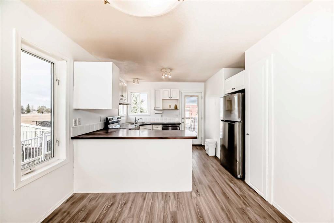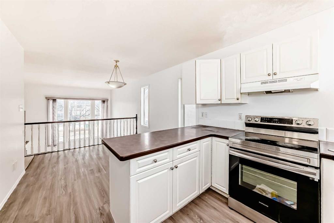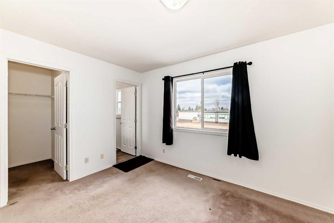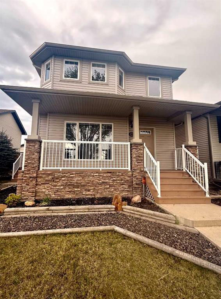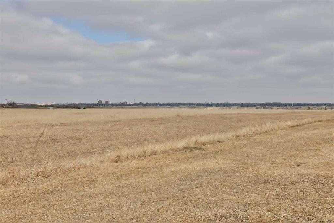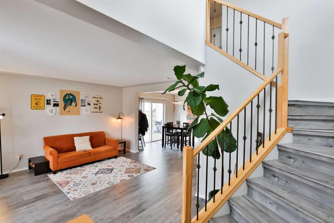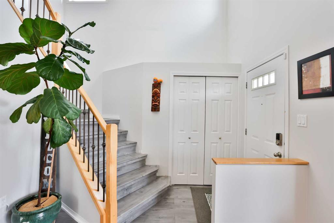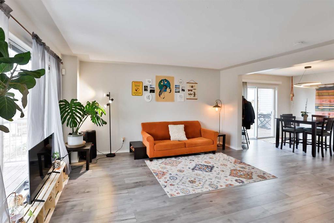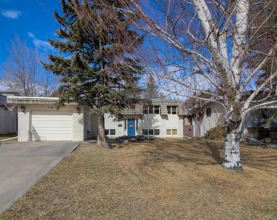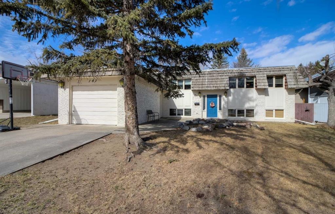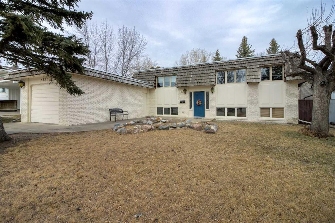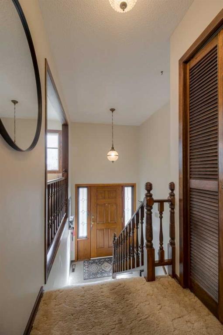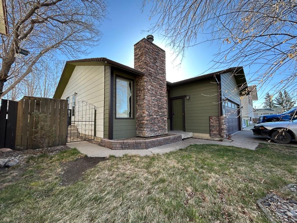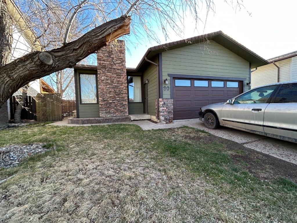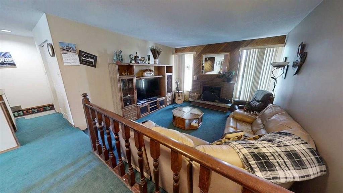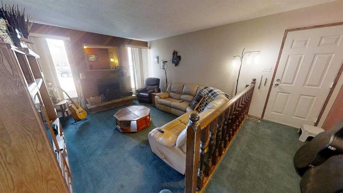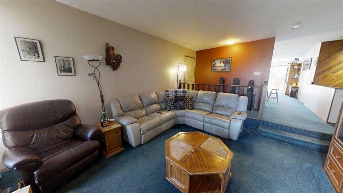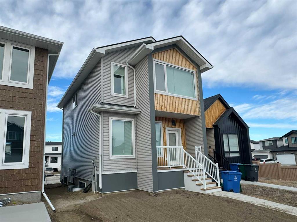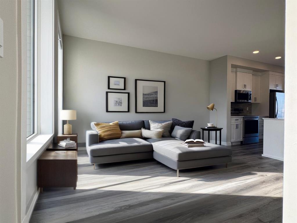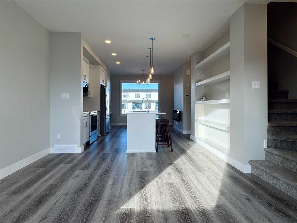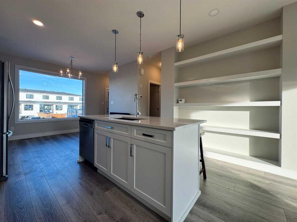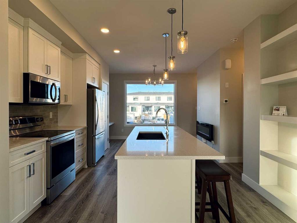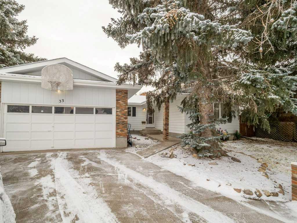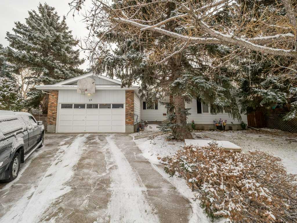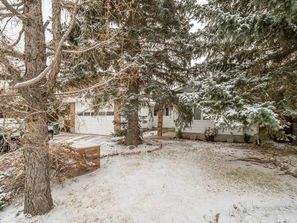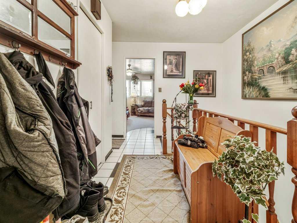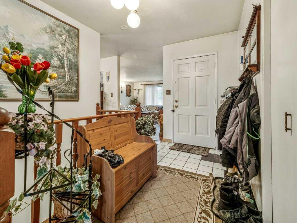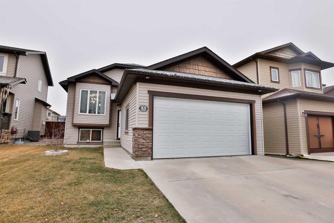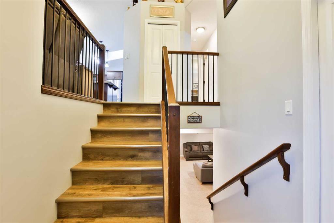220 MT. Alderson Crescent W
Lethbridge T1K6N3
MLS® Number: A2191546
$ 445,000
4
BEDROOMS
3 + 0
BATHROOMS
1,170
SQUARE FEET
1999
YEAR BUILT
Wonderful property as a family home or a revenue-generating investment. Ample square footage in a peaceful neighborhood close to Dr. Probe Elementary School, the University, and Nicholas Sheran Park. The house boasts 5 bedrooms and a separate entrance, Walk-out basement, main floor Laundry. The basement is fully developed and includes a spacious family room with a gas fireplace, as well as a full bathroom. Private deck with a cement pad for a hot tub. The yard is adorned with mature trees.
| COMMUNITY | Mountain Heights |
| PROPERTY TYPE | Detached |
| BUILDING TYPE | House |
| STYLE | Bi-Level |
| YEAR BUILT | 1999 |
| SQUARE FOOTAGE | 1,170 |
| BEDROOMS | 4 |
| BATHROOMS | 3.00 |
| BASEMENT | Finished, Full |
| AMENITIES | |
| APPLIANCES | Built-In Oven, Central Air Conditioner, Refrigerator, Stove(s), Washer/Dryer |
| COOLING | Central Air |
| FIREPLACE | Gas |
| FLOORING | Carpet, Laminate, Linoleum |
| HEATING | Fireplace(s), Forced Air |
| LAUNDRY | Main Level |
| LOT FEATURES | Back Yard, Brush, City Lot |
| PARKING | Double Garage Attached, Garage Faces Front, On Street |
| RESTRICTIONS | None Known |
| ROOF | Asphalt Shingle |
| TITLE | Fee Simple |
| BROKER | Maxwell Devonshire Realty |
| ROOMS | DIMENSIONS (m) | LEVEL |
|---|---|---|
| Family Room | 55`9" x 49`3" | Basement |
| Bedroom | 36`1" x 62`4" | Basement |
| 4pc Bathroom | Basement | |
| Bedroom - Primary | 39`4" x 39`4" | Main |
| Living Room | 42`8" x 45`11" | Main |
| Bedroom | 36`1" x 32`10" | Main |
| Dining Room | 29`6" x 39`4" | Main |
| 4pc Bathroom | Main | |
| Bedroom | 29`6" x 29`6" | Main |
| Kitchen | 34`2" x 39`4" | Main |
| 3pc Bathroom | Main |


