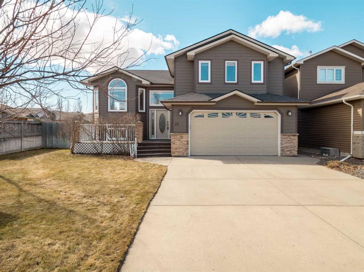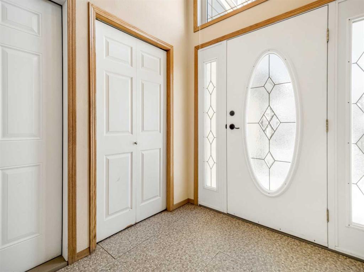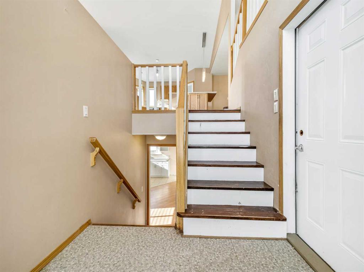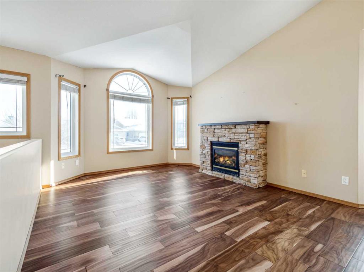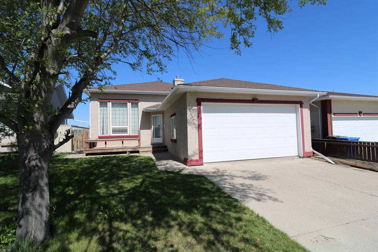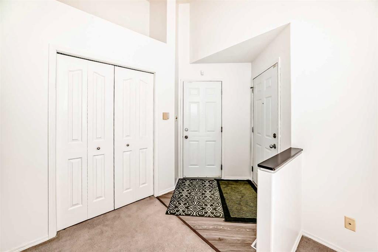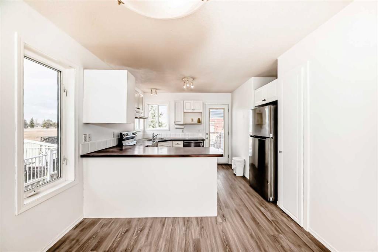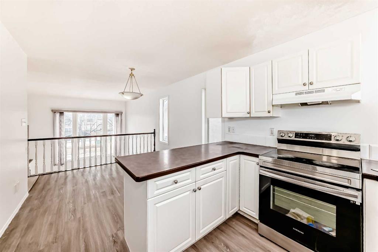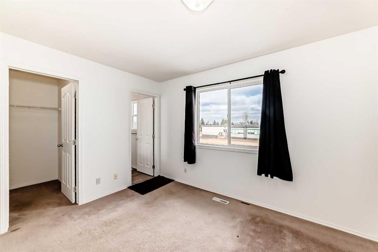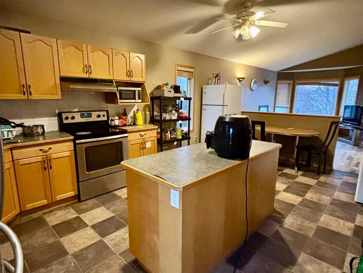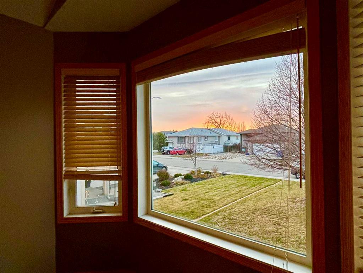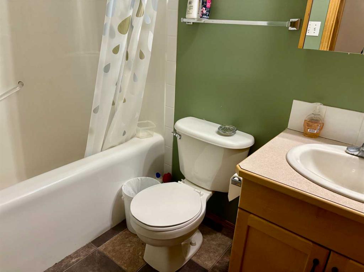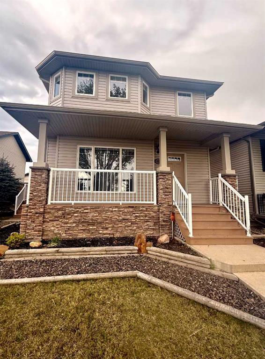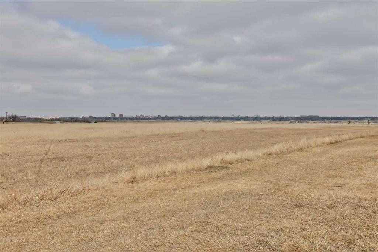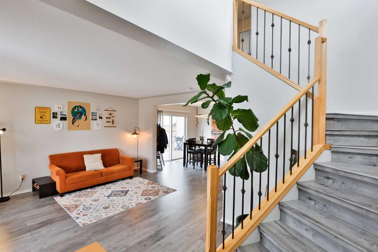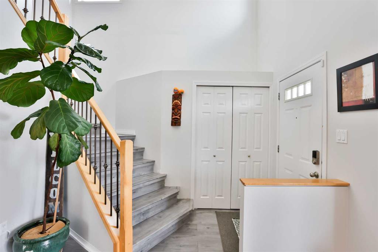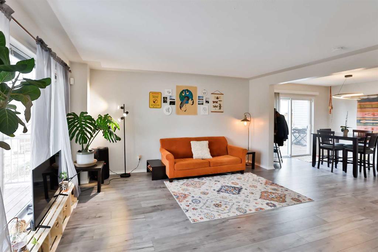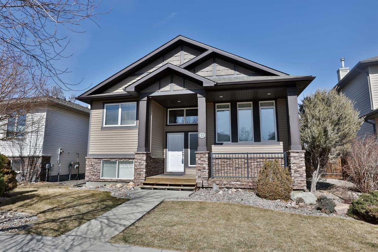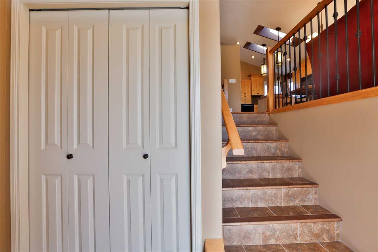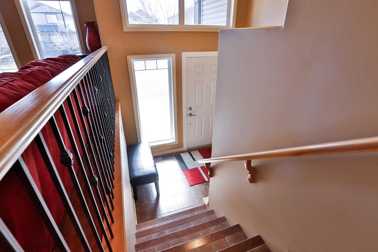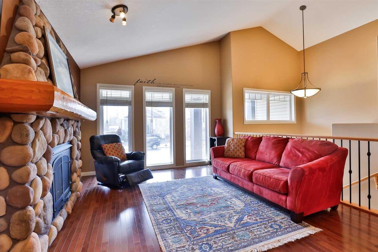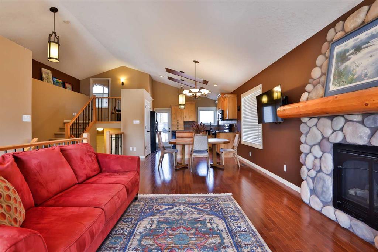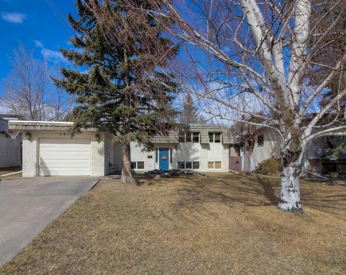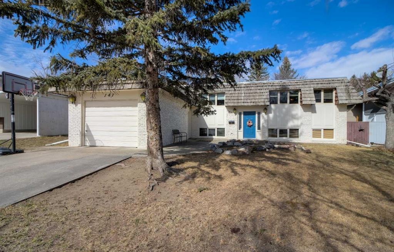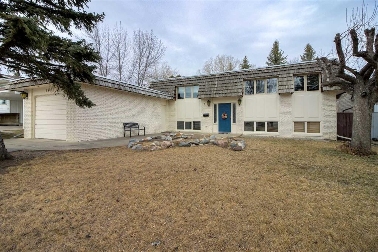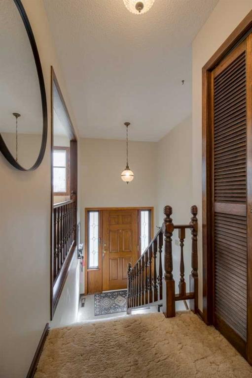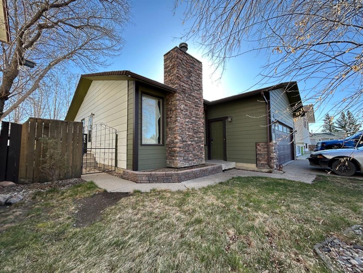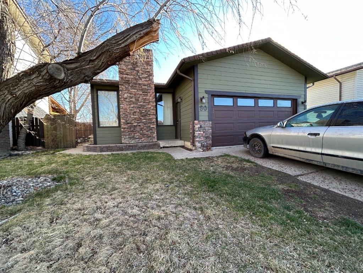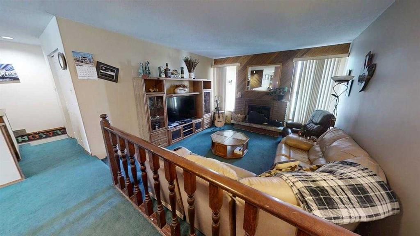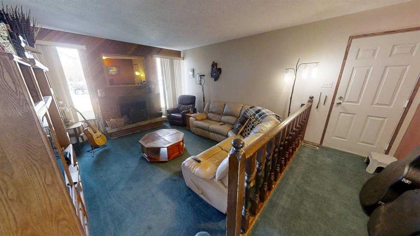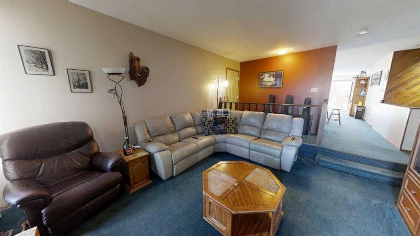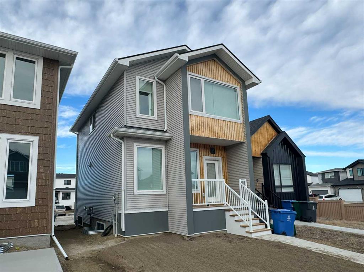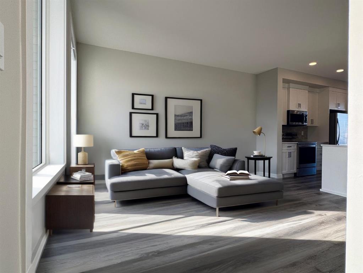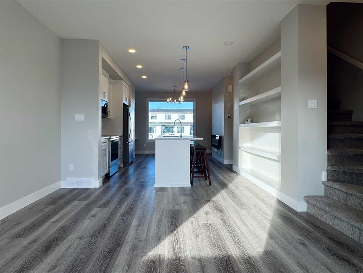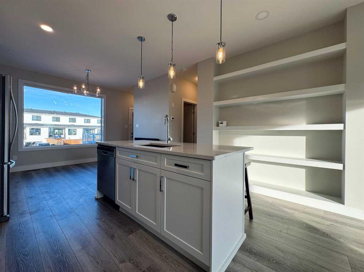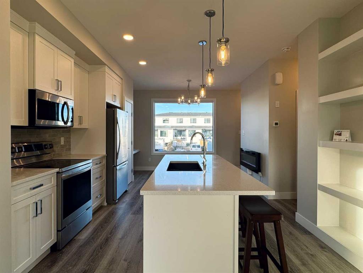61 Rivercrest Court W
Lethbridge T1K 7P4
MLS® Number: A2213023
$ 460,000
4
BEDROOMS
3 + 0
BATHROOMS
1,167
SQUARE FEET
2001
YEAR BUILT
Welcome to this beautifully maintained home in a desirable, family-friendly neighborhood. Located on a quiet cul-de-sac, offers space, style, and comfort – perfect for your next chapter. Step into the tiled front entry, where you’re welcomed by a bright living space featuring laminate flooring and a vaulted ceiling that creates an open, airy feel. The kitchen is nice and bright, tiled flooring, newer appliances, granite counters tops in the bathrooms. The primary bedroom features a walk-in closet and a private 3-piece ensuite. Upstairs you’ll find three spacious bedrooms, while the third floor offers a large family room with laminate flooring and an additional bedroom with its own 4-piece bathroom – ideal for guests or a growing family. The laundry is in the basement that is undeveloped waiting for you to finish. There is built-in VacuFlow with attachments, Air conditioning and the backyard in already wired for a hot tub. Step outside to the lovely yard with mature trees, a nice cement patio, shed, and underground sprinklers in both the front and back yards. Immediate possession available!
| COMMUNITY | Riverstone |
| PROPERTY TYPE | Detached |
| BUILDING TYPE | House |
| STYLE | 4 Level Split |
| YEAR BUILT | 2001 |
| SQUARE FOOTAGE | 1,167 |
| BEDROOMS | 4 |
| BATHROOMS | 3.00 |
| BASEMENT | Partial, Unfinished |
| AMENITIES | |
| APPLIANCES | See Remarks |
| COOLING | Central Air |
| FIREPLACE | N/A |
| FLOORING | Carpet, Tile, Vinyl |
| HEATING | Forced Air |
| LAUNDRY | In Basement |
| LOT FEATURES | Back Yard, Front Yard, Lawn, Many Trees, Treed, Underground Sprinklers |
| PARKING | Double Garage Attached, Off Street, Parking Pad |
| RESTRICTIONS | None Known |
| ROOF | Asphalt |
| TITLE | Fee Simple |
| BROKER | Lethbridge Real Estate.com |
| ROOMS | DIMENSIONS (m) | LEVEL |
|---|---|---|
| Family Room | 17`4" x 14`7" | Lower |
| Bedroom | 16`0" x 9`6" | Lower |
| 4pc Ensuite bath | 8`0" x 5`0" | Lower |
| Kitchen | 12`3" x 8`6" | Main |
| Dining Room | 12`6" x 9`3" | Main |
| Living Room | 14`4" x 13`5" | Main |
| Bedroom - Primary | 13`0" x 12`6" | Upper |
| Walk-In Closet | 7`5" x 5`3" | Upper |
| 3pc Ensuite bath | 8`7" x 5`0" | Upper |
| Bedroom | 10`3" x 8`9" | Upper |
| Bedroom | 9`4" x 9`0" | Upper |
| 4pc Bathroom | 7`5" x 5`3" | Upper |
























