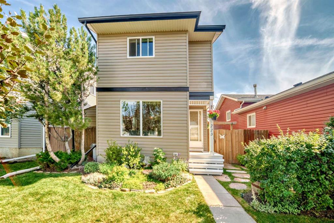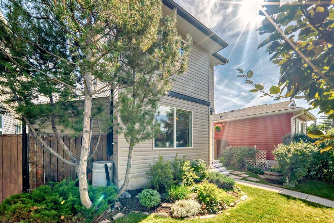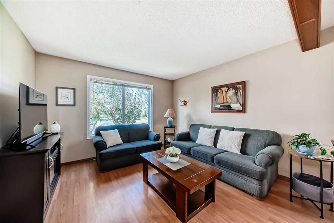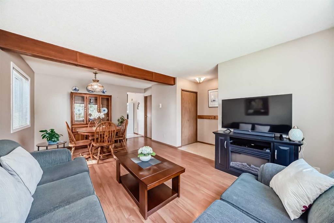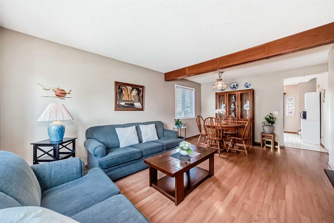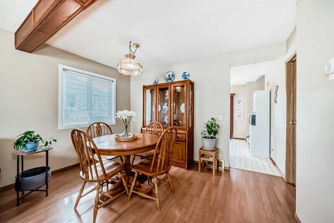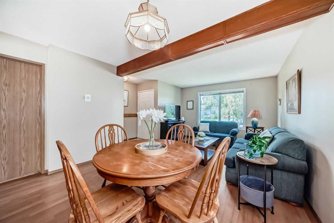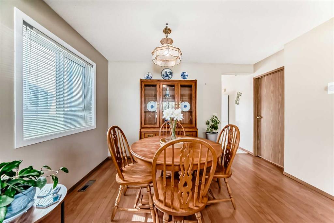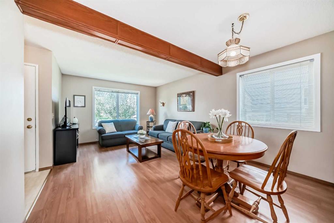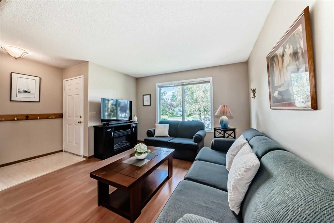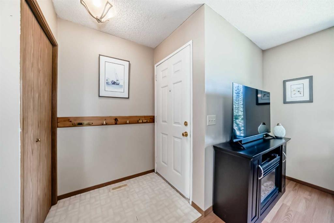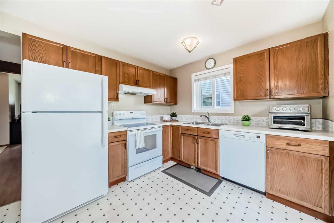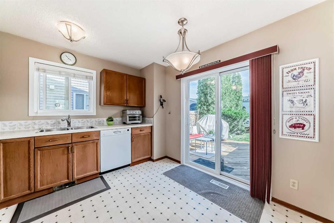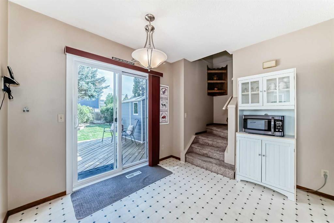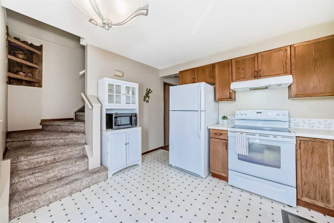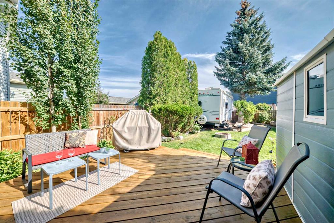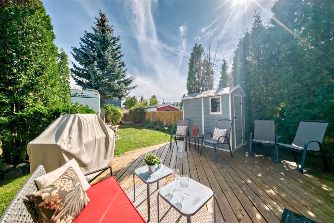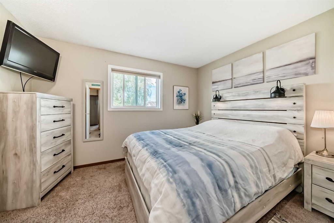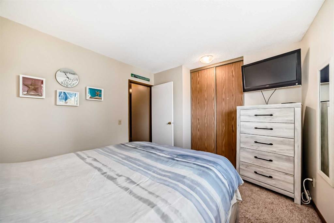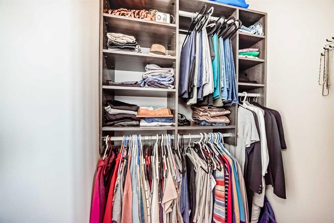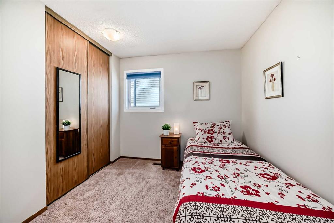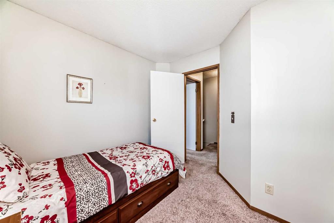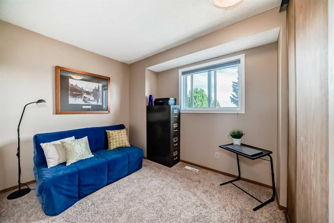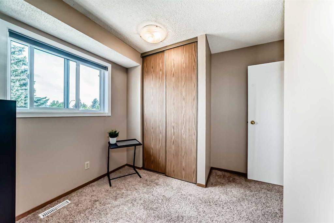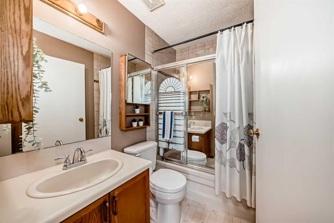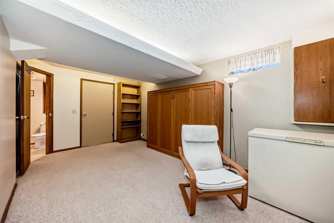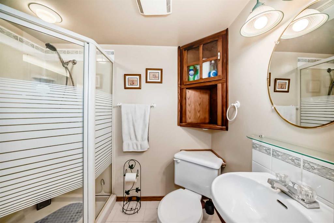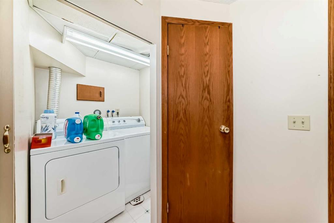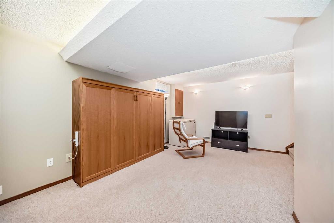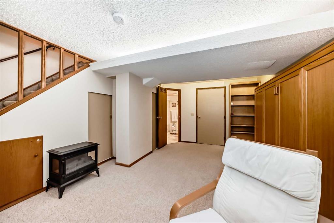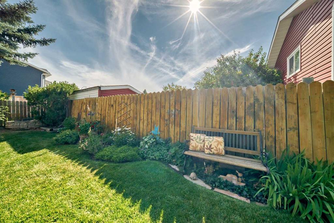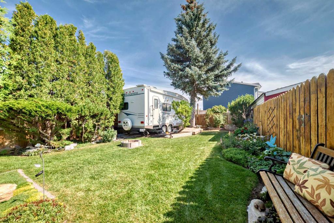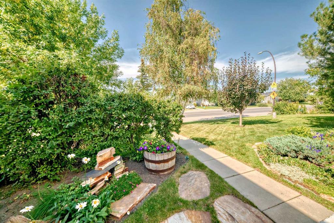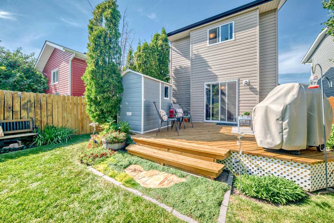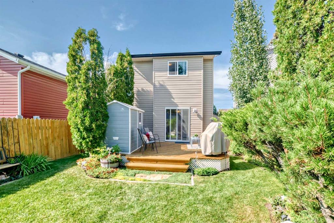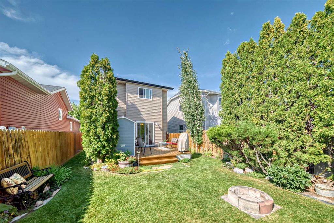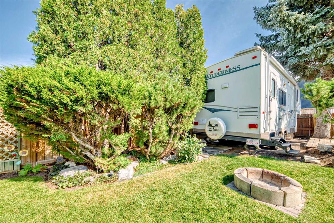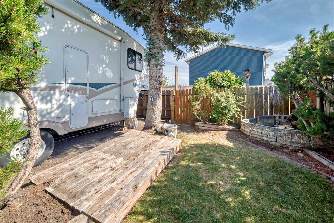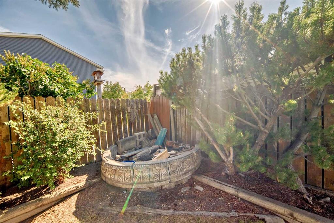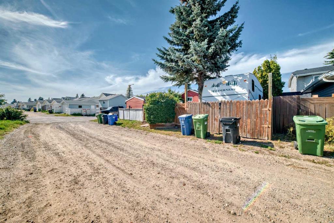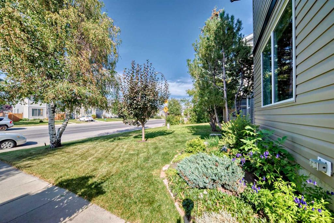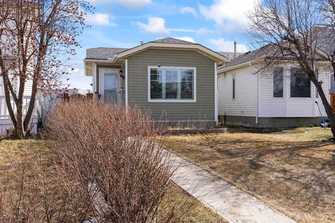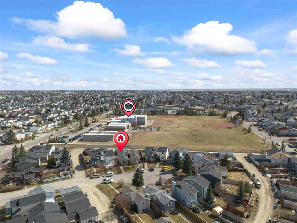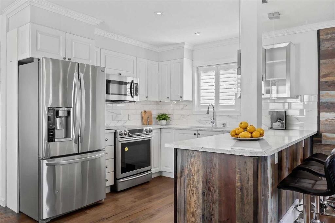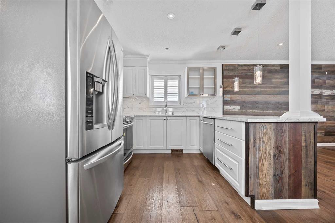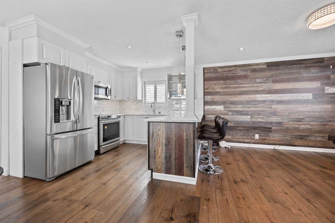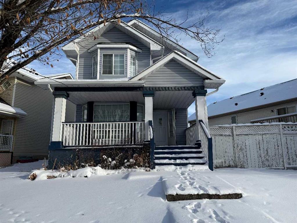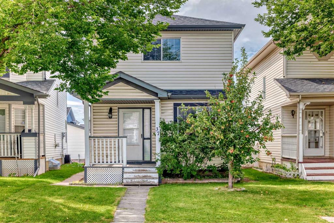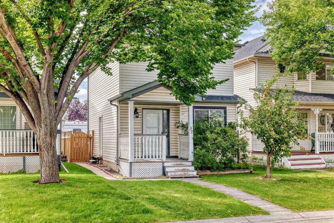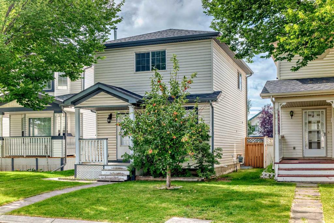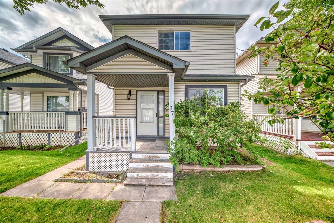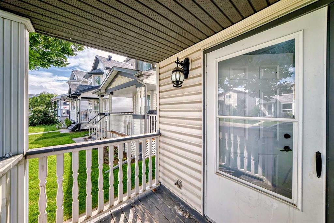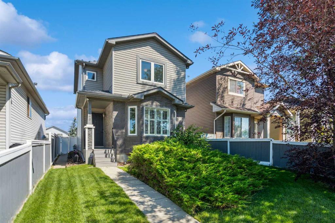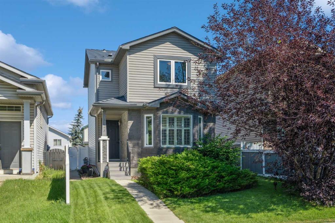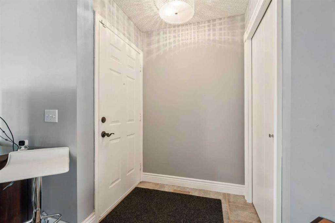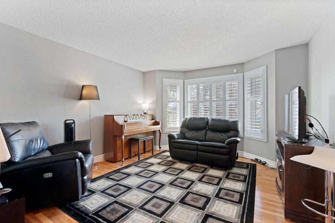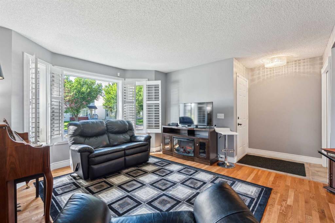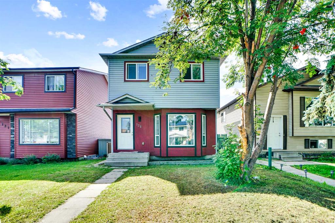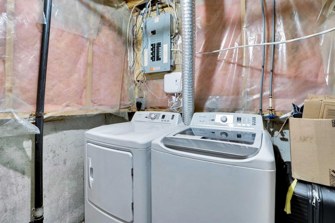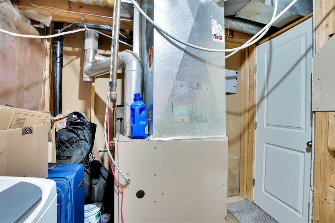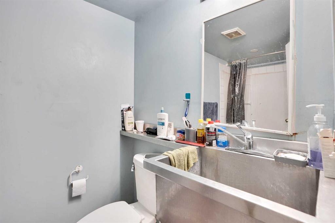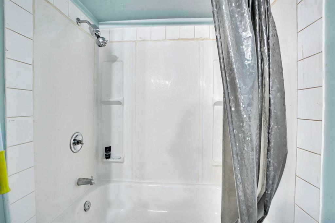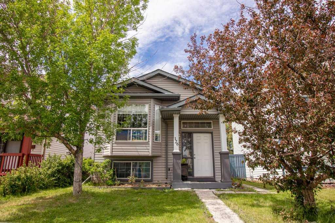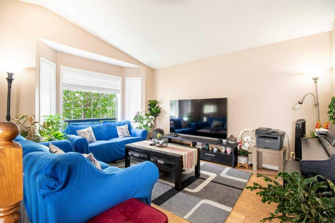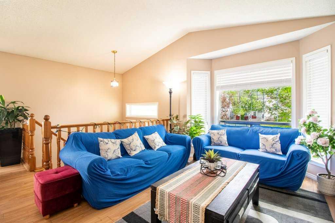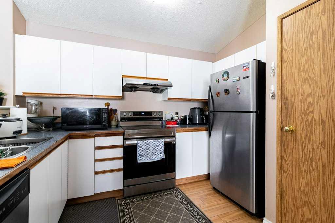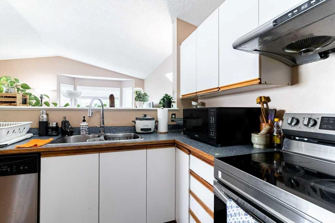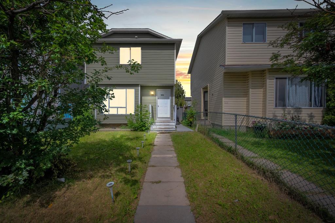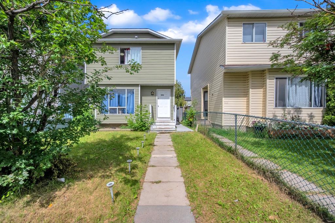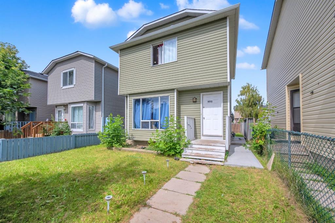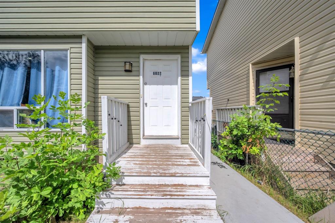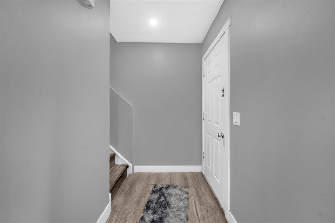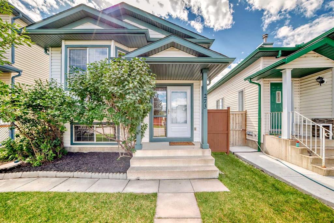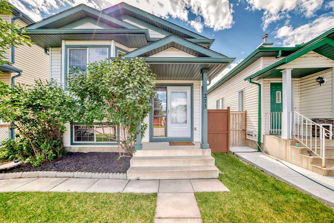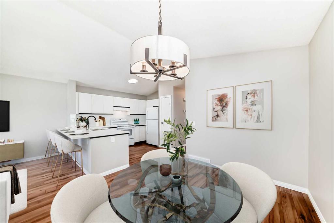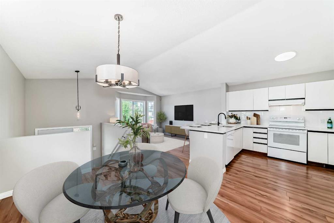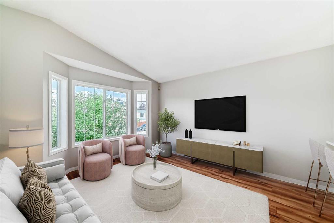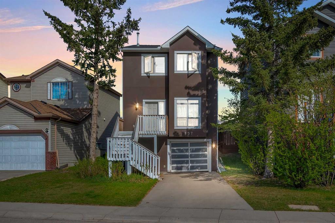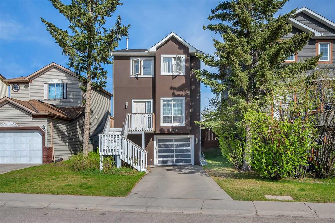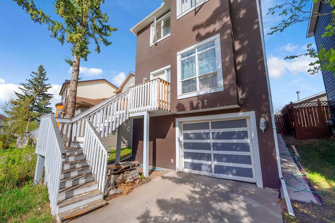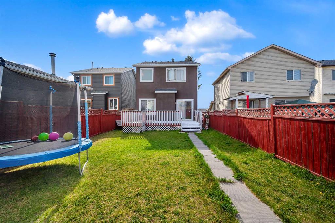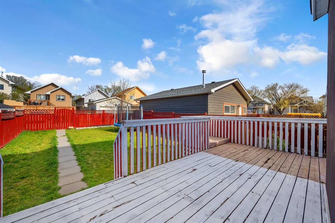223 Martindale Boulevard NE
Calgary T3J3B8
MLS® Number: A2252506
$ 450,000
3
BEDROOMS
2 + 0
BATHROOMS
1,017
SQUARE FEET
1989
YEAR BUILT
Welcome to this charming family home in the heart of Martindale, proudly offered for sale by the original owners for the very first time! Pride of ownership shines throughout this well-loved property, which truly is a diamond in the rough. This home is move-in ready with major updates completed in 2020, including a new roof, siding, eaves, gutters, and windows. Step inside to a bright and inviting open-concept living and dining area, perfect for gatherings and everyday living. The kitchen is warm and functional, offering plenty of natural light and easy access to your private backyard oasis—an entertainer’s dream! Featuring a well-manicured lawn, vibrant garden, a spacious patio, and RV parking, this outdoor space provides the perfect setting for summer barbecues, family get-togethers, or simply relaxing in your own retreat. Upstairs, you’ll find three comfortable bedrooms and a full bathroom, while the fully developed basement offers a generous rec room, another full bathroom, and a laundry area. Located in a vibrant, family-friendly community, this home is close to schools, shopping, restaurants, parks, Stoney Trail, and public transit. Don’t miss your chance to own this beautifully cared-for home—book your private showing today!
| COMMUNITY | Martindale |
| PROPERTY TYPE | Detached |
| BUILDING TYPE | House |
| STYLE | 2 Storey |
| YEAR BUILT | 1989 |
| SQUARE FOOTAGE | 1,017 |
| BEDROOMS | 3 |
| BATHROOMS | 2.00 |
| BASEMENT | Finished, Full |
| AMENITIES | |
| APPLIANCES | Dishwasher, Microwave, Refrigerator |
| COOLING | None |
| FIREPLACE | N/A |
| FLOORING | Carpet, Laminate, Linoleum |
| HEATING | Forced Air, Natural Gas |
| LAUNDRY | In Basement |
| LOT FEATURES | Back Lane, Back Yard, Few Trees, Gazebo, Landscaped, Lawn, No Neighbours Behind, Private, Street Lighting |
| PARKING | Off Street, On Street, RV Access/Parking, RV Gated, See Remarks |
| RESTRICTIONS | None Known |
| ROOF | Asphalt Shingle |
| TITLE | Fee Simple |
| BROKER | Real Estate Professionals Inc. |
| ROOMS | DIMENSIONS (m) | LEVEL |
|---|---|---|
| Game Room | 16`11" x 9`10" | Basement |
| Den | 10`7" x 11`4" | Basement |
| 3pc Bathroom | 7`4" x 11`4" | Basement |
| Laundry | 4`11" x 4`0" | Basement |
| Furnace/Utility Room | 6`0" x 4`0" | Basement |
| Kitchen | 12`5" x 10`10" | Main |
| Living Room | 11`2" x 11`11" | Main |
| Dining Room | 11`11" x 8`0" | Main |
| Bedroom | 10`0" x 8`3" | Second |
| Bedroom | 9`1" x 8`11" | Second |
| 4pc Bathroom | 8`5" x 4`11" | Second |
| Bedroom - Primary | 12`0" x 9`11" | Second |

