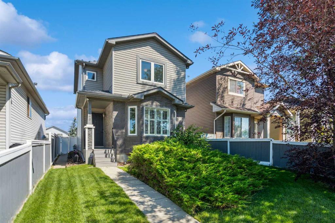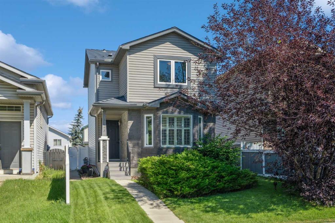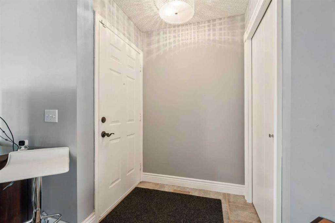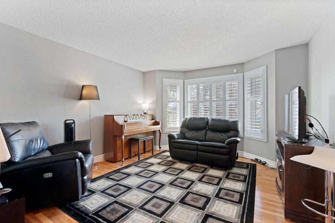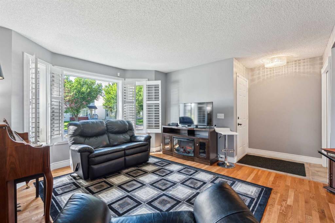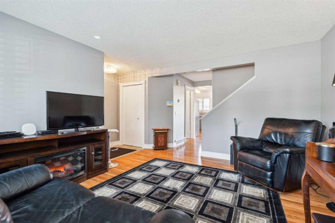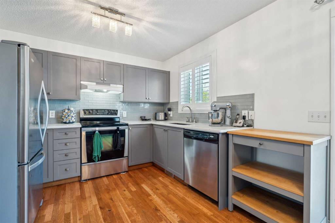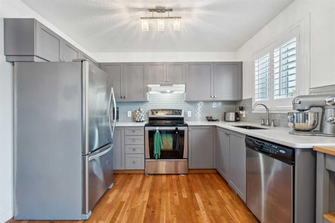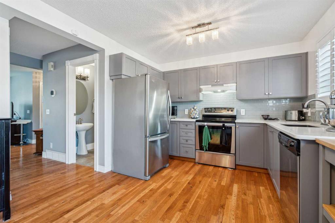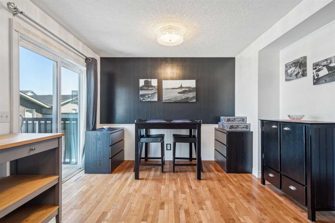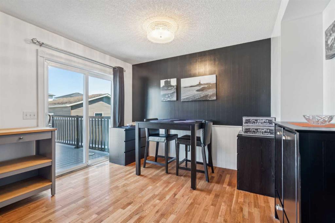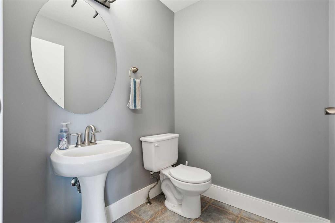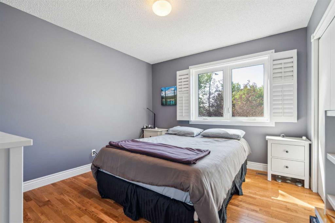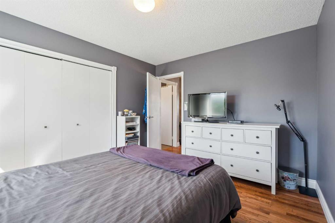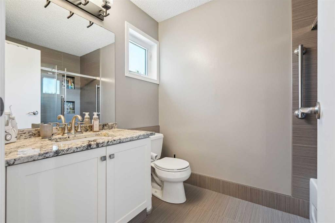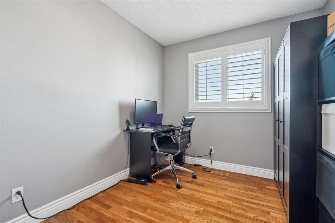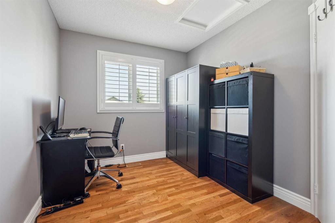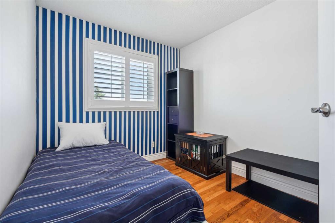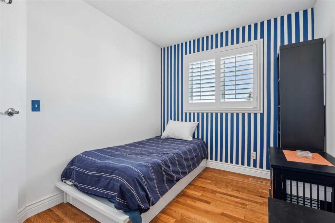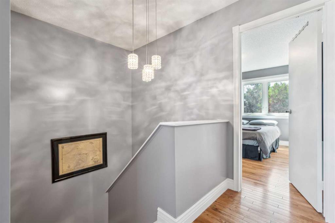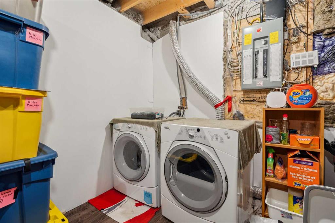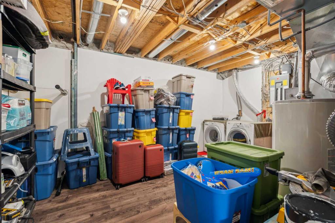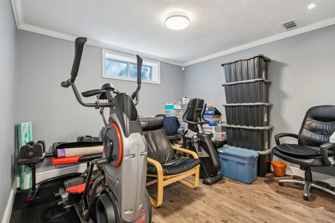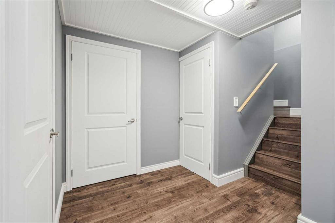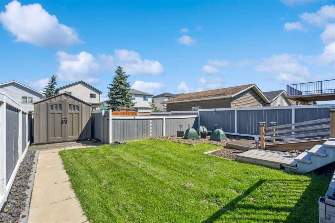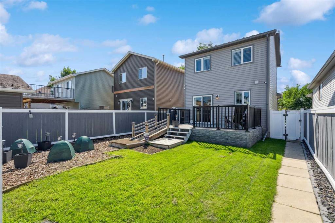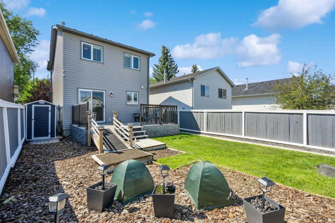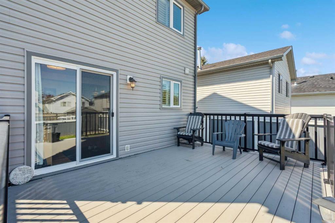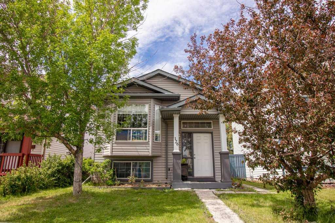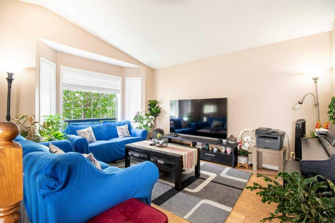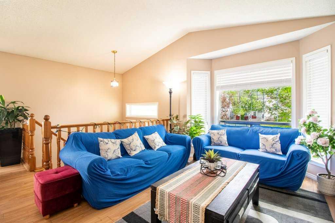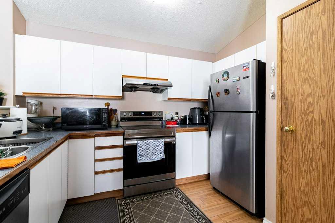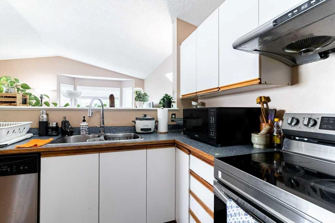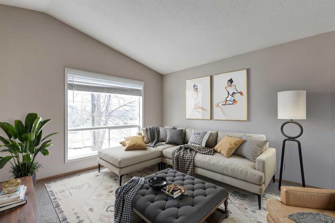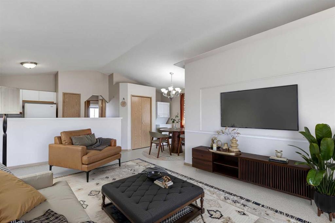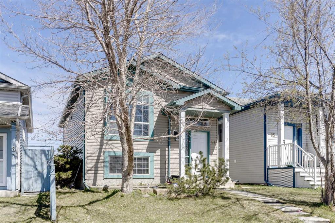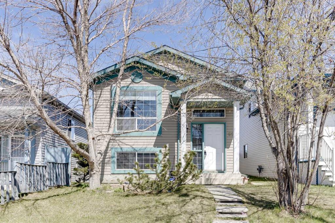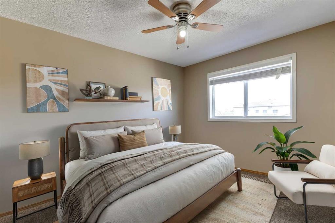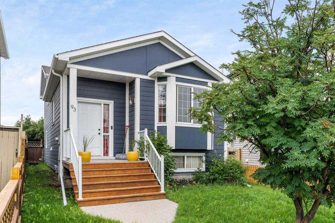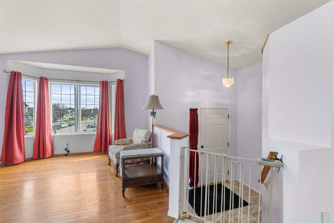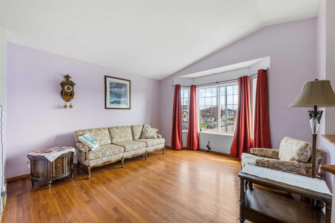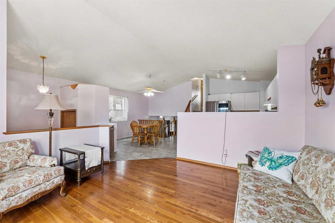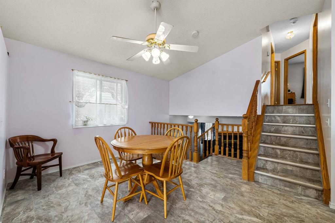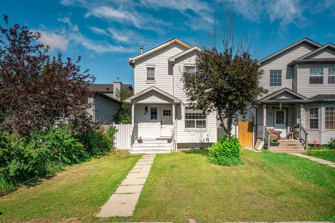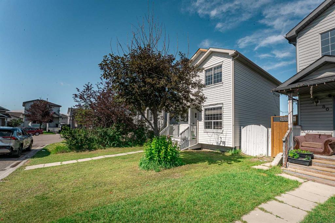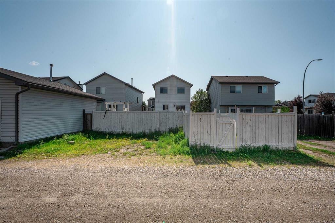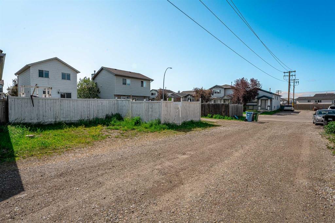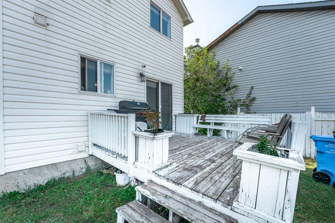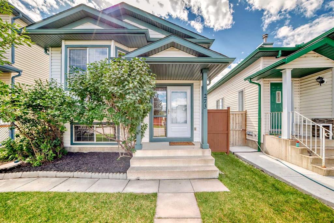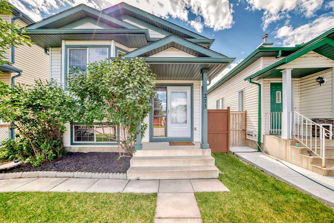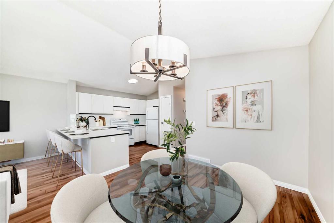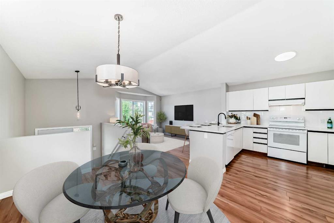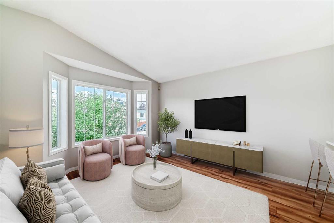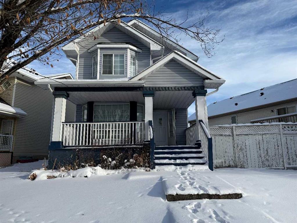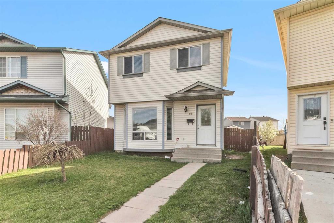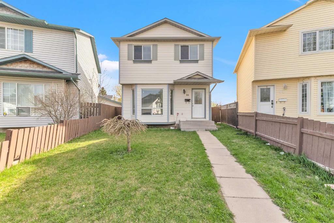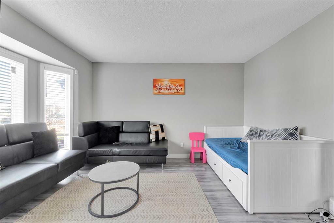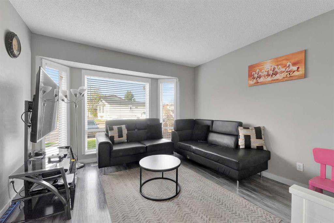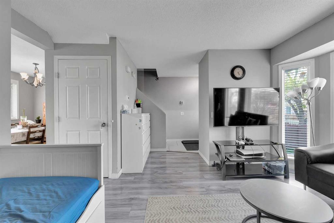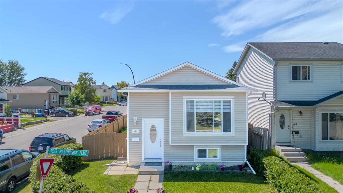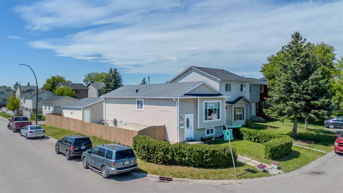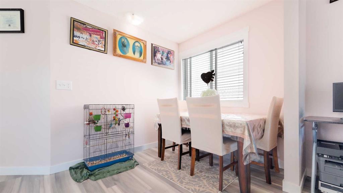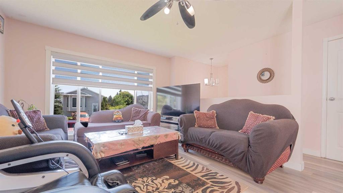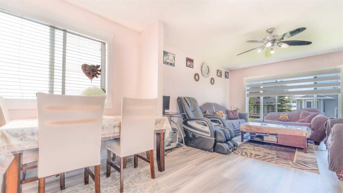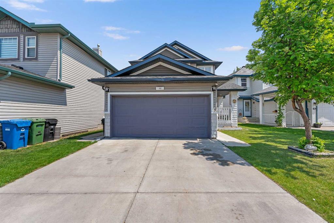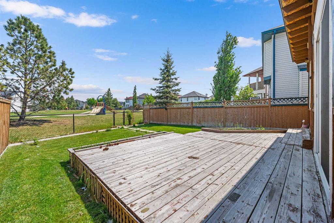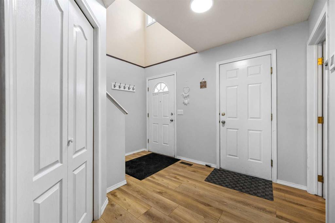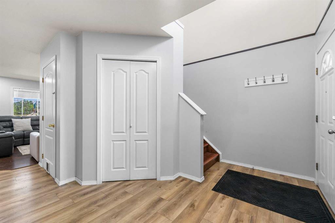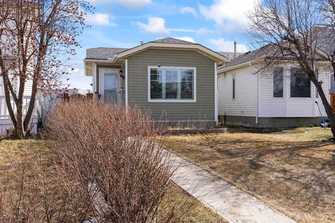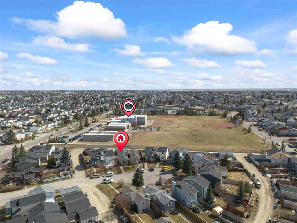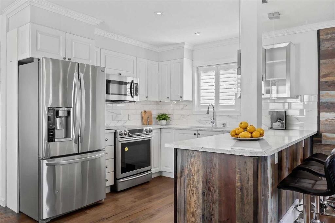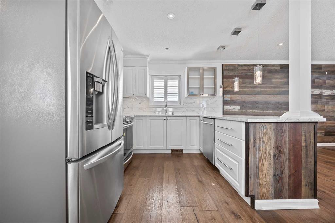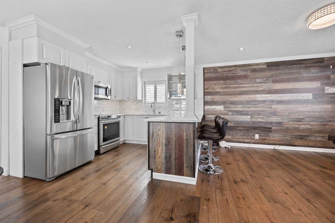5248 Martin Crossing Drive NE
Calgary T3J 3R5
MLS® Number: A2244665
$ 510,000
3
BEDROOMS
1 + 1
BATHROOMS
1,109
SQUARE FEET
1996
YEAR BUILT
Hitting the market for the very first time after 29 years of proud ownership, this beautifully maintained former show home is truly a standout. Lovingly cared for and thoughtfully updated throughout the years, this 3-bedroom, 1.5-bathroom home is the perfect blend of comfort, function, and style. The renovated kitchen and modernized 4-piece main bath provide a fresh and inviting feel, while the finished basement with a versatile flex room adds valuable extra living space. Recent upgrades include energy-efficient double-pane windows with stylish shutters, a secure new patio door and exterior wrapped in ½-inch insulation to enhance year-round comfort. Step outside to your new 15' x 11' deck—ideal for hosting, relaxing, or enjoying sunny afternoons. A brand-new 50-year metal roof with transferable warranty ensures worry-free living for decades. Plus, the basement has been spray-foamed and outfitted with DRICORE sub-flooring to keep it warm, dry, and ready for anything. This is more than a house—it’s a home that’s been loved, improved, and prepared for its next chapter. Don’t miss this rare opportunity to own a move-in-ready gem with unbeatable value and peace of mind for years to come.
| COMMUNITY | Martindale |
| PROPERTY TYPE | Detached |
| BUILDING TYPE | House |
| STYLE | 2 Storey |
| YEAR BUILT | 1996 |
| SQUARE FOOTAGE | 1,109 |
| BEDROOMS | 3 |
| BATHROOMS | 2.00 |
| BASEMENT | Finished, Full |
| AMENITIES | |
| APPLIANCES | Dryer, Electric Range, Range Hood, Refrigerator, Washer, Window Coverings |
| COOLING | None |
| FIREPLACE | N/A |
| FLOORING | Hardwood, Tile, Vinyl |
| HEATING | Forced Air |
| LAUNDRY | In Basement |
| LOT FEATURES | Back Lane, Back Yard, Street Lighting |
| PARKING | Gravel Driveway, Off Street, Stall |
| RESTRICTIONS | Airspace Restriction |
| ROOF | Metal |
| TITLE | Fee Simple |
| BROKER | RE/MAX iRealty Innovations |
| ROOMS | DIMENSIONS (m) | LEVEL |
|---|---|---|
| Game Room | 11`10" x 11`1" | Basement |
| Laundry | 15`10" x 11`5" | Basement |
| Kitchen | 10`6" x 7`11" | Main |
| Dining Room | 11`7" x 7`4" | Main |
| Living Room | 13`11" x 12`11" | Main |
| 2pc Bathroom | 5`8" x 5`1" | Main |
| 4pc Bathroom | 8`4" x 5`11" | Second |
| Bedroom - Primary | 11`11" x 10`8" | Second |
| Bedroom | 9`11" x 8`4" | Second |
| Bedroom | 9`2" x 8`4" | Second |

