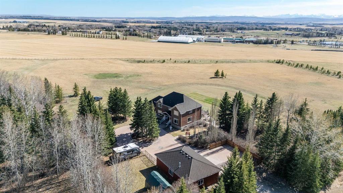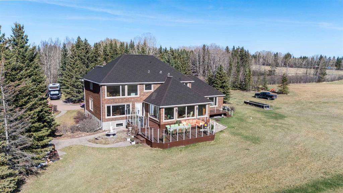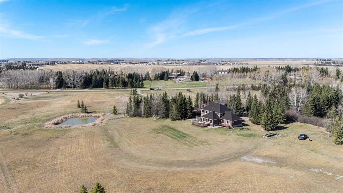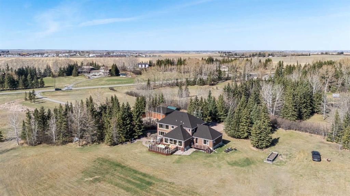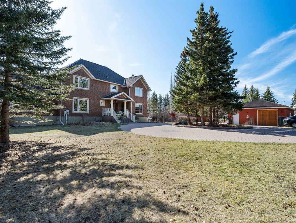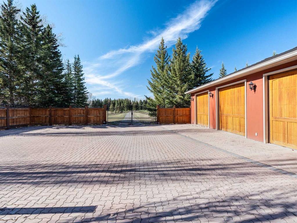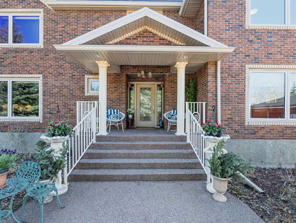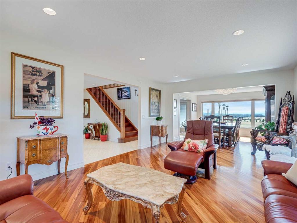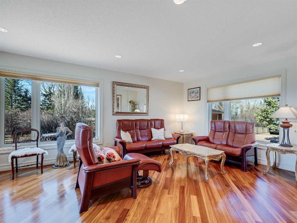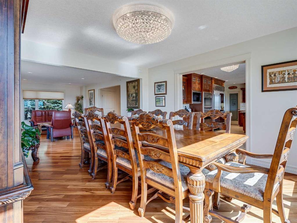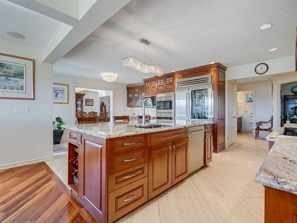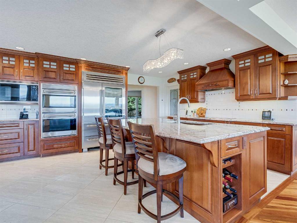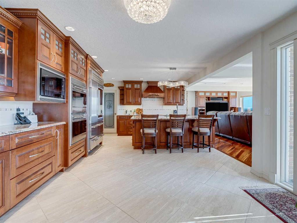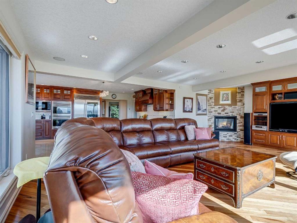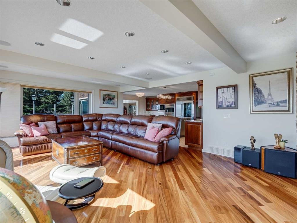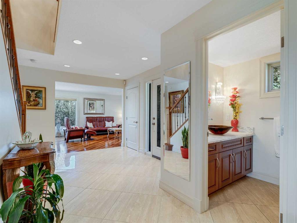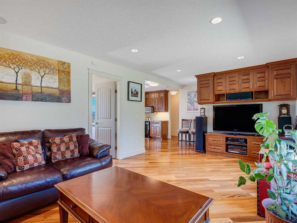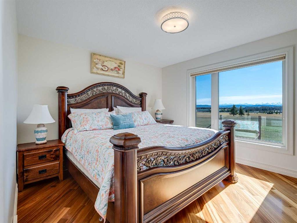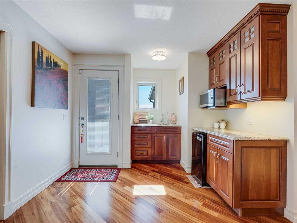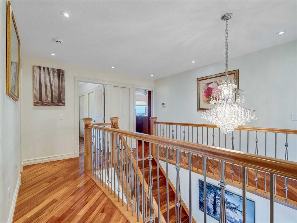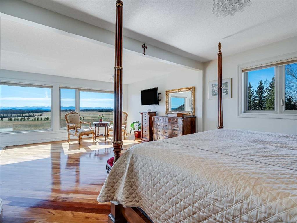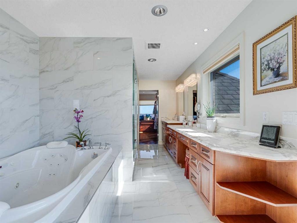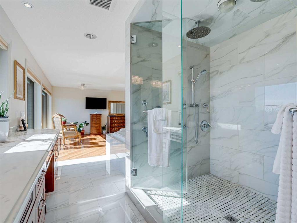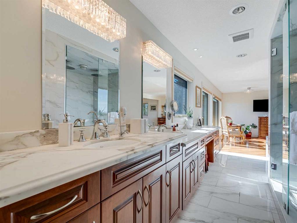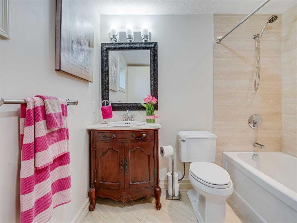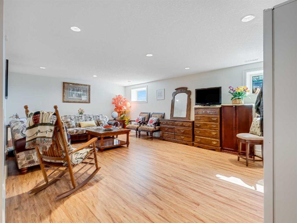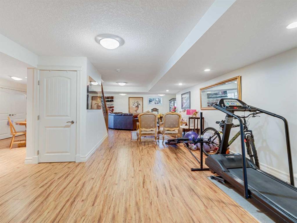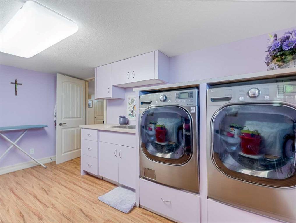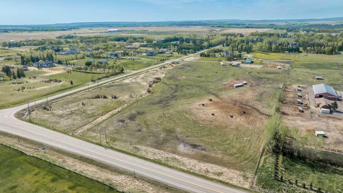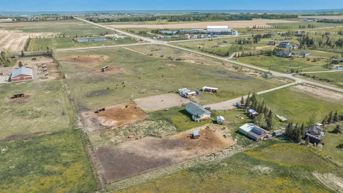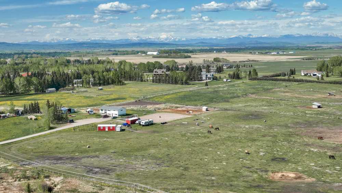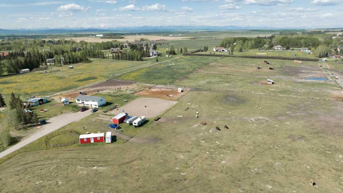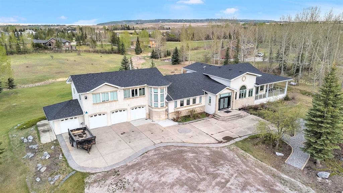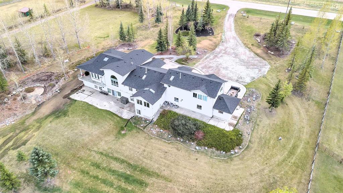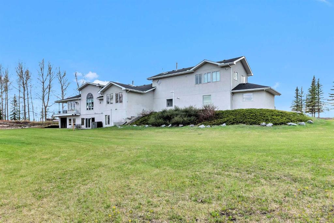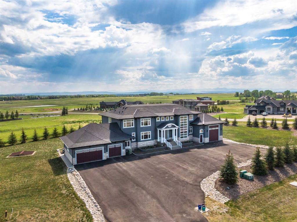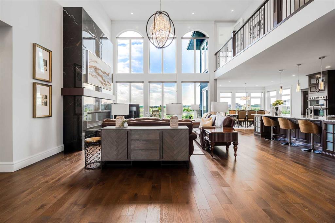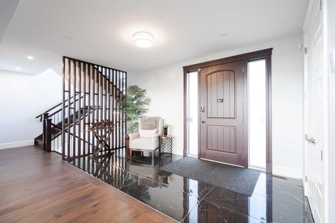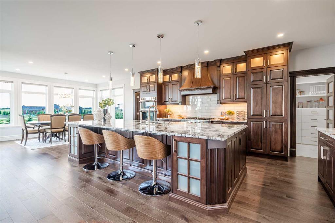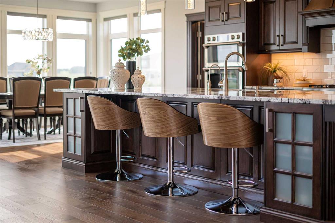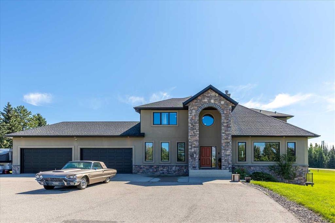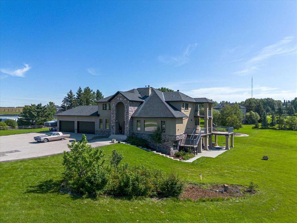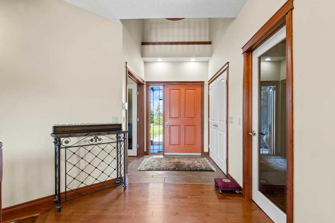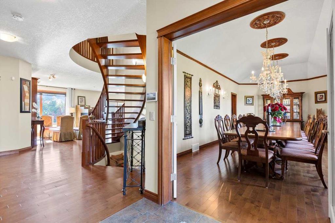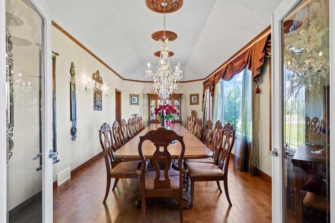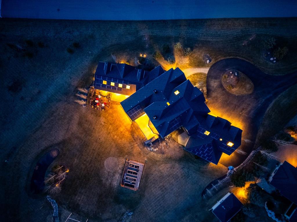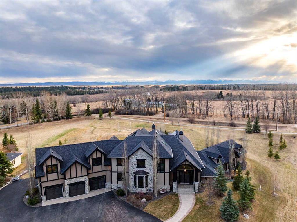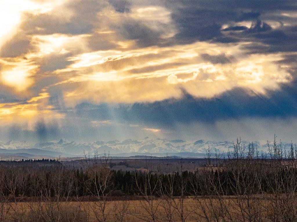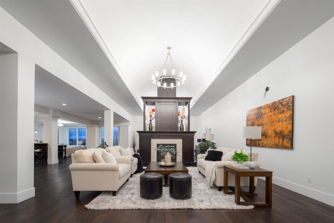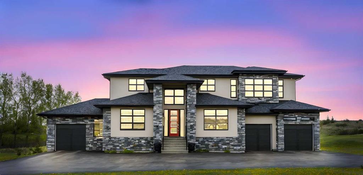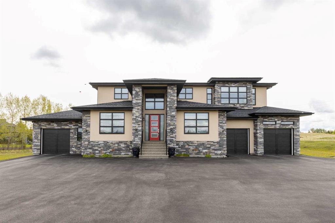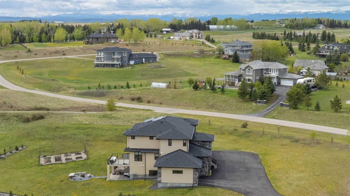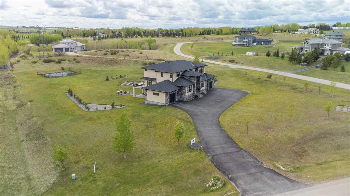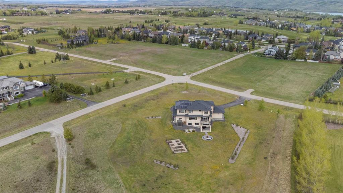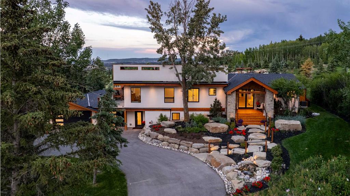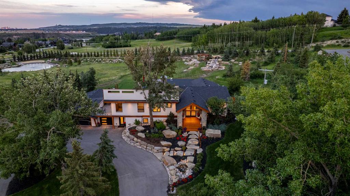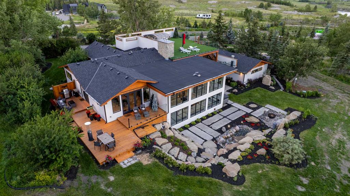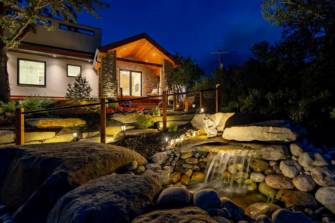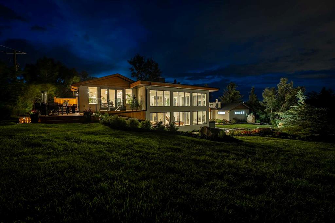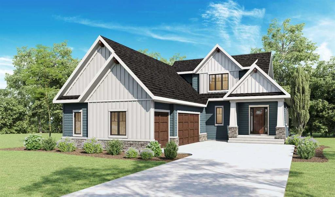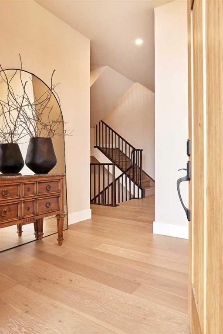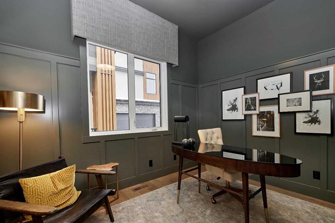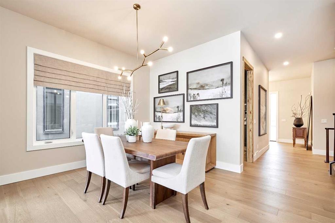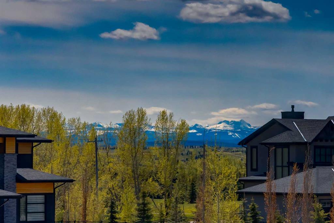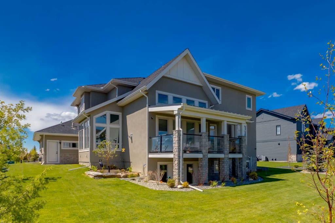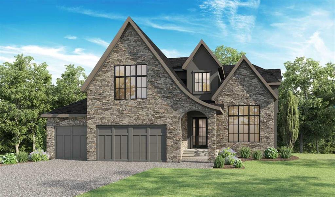225 Huggard Road
Rural Rocky View County T3Z 2C2
MLS® Number: A2217191
$ 2,500,000
4
BEDROOMS
4 + 1
BATHROOMS
3,757
SQUARE FEET
1978
YEAR BUILT
The Rare and Exceptional Location of this Luxury Estate Home is the first thing that must be noticed. Sitting on 4.72 acres this Huggard Road home has not only the breathtaking view of the Rocky Mountains, but is located in view of the Springbank School and Hockey arena, Edge School, close to daycare, church, and the community center. You can be in Calgary within minutes, yet live within one of the most private and prestigious communities that can be found. There are also subdivided lands abutting, that are available if you would like even more space. The electric gates swing open to a circular driveway, a triple garage, and a lot just for your visitors to park. The expansive grounds are well cared for with a side walking garden and a copse of trees. This all-brick home has an upgraded roof with rubber tiles, triple pane windows for quiet living, well water with exceptional filtration, and back-up electrical systems. Worry free country living! The traditional portico entry takes you into the expanse of the home. The Foyer leads you into grand living and dining spaces with custom imported hardwood throughout the home. Take in the stunning views on your way to the kitchen and family area. The kitchen is a dream with custom built-ins, chef-calibre kitchen, sub-zero/wolf appliances, exotic granite countertops, huge working/eat-in island, walk-in pantry, porcelain sink, induction countertop stove, dual wall ovens – ergonomics that planned for cooking and entertaining! From the kitchen, step out onto the spacious deck, with lots of room for outdoor barbeques, dining and lounging. The main floor suite is contained with a bathroom, bedroom, kitchenette, living space and separate entrance. It is perfect for guests, or perhaps a nanny. Upstairs there are three more bedrooms including the stunning primary bedroom with horizon views that take your breath away every morning. The ensuite spa and dressing room/closet complete the luxury you should expect living here. And for even more space the lower level is fully finished with enormous living and recreational areas and a bathroom that can be arranged in any way to suit your needs. The lower-level walk out is both discrete and convenient. The mechanicals of the home include: two sump pumps, two high efficiency furnaces, drinking water filtration system, high producing water well and cistern, and of course a well-maintained septic system. There is so much to take in here, so don’t hesitate on this timeless home, book a private viewing with your realtor today.
| COMMUNITY | Springbank |
| PROPERTY TYPE | Detached |
| BUILDING TYPE | House |
| STYLE | 2 Storey, Acreage with Residence |
| YEAR BUILT | 1978 |
| SQUARE FOOTAGE | 3,757 |
| BEDROOMS | 4 |
| BATHROOMS | 5.00 |
| BASEMENT | Separate/Exterior Entry, Finished, Full, Walk-Up To Grade |
| AMENITIES | |
| APPLIANCES | Bar Fridge, Dishwasher, Dryer, Garage Control(s), Microwave, Range Hood, Refrigerator, Stove(s), Washer, Window Coverings |
| COOLING | None, Rough-In |
| FIREPLACE | Gas, Living Room, Mantle |
| FLOORING | Hardwood, Tile |
| HEATING | Forced Air, Hot Water, Natural Gas |
| LAUNDRY | In Basement |
| LOT FEATURES | Garden, Landscaped, Level, Native Plants, No Neighbours Behind, Private, Secluded, Subdivided, Views, Yard Drainage, Yard Lights |
| PARKING | Driveway, Garage Door Opener, Gated, Heated Garage, Insulated, Interlocking Driveway, Outside, Quad or More Detached, Secured, Tandem |
| RESTRICTIONS | Airspace Restriction, Utility Right Of Way |
| ROOF | Rubber |
| TITLE | Fee Simple |
| BROKER | Royal LePage Solutions |
| ROOMS | DIMENSIONS (m) | LEVEL |
|---|---|---|
| 4pc Bathroom | 10`10" x 8`0" | Basement |
| Other | 3`7" x 6`9" | Basement |
| Laundry | 10`11" x 13`11" | Basement |
| Game Room | 48`8" x 58`10" | Basement |
| Furnace/Utility Room | 13`3" x 20`3" | Basement |
| 2pc Bathroom | 5`0" x 6`11" | Main |
| 4pc Bathroom | 4`11" x 9`6" | Main |
| Bedroom | 11`4" x 12`6" | Main |
| Den | 11`5" x 20`9" | Main |
| Dining Room | 13`2" x 12`9" | Main |
| Family Room | 16`0" x 24`6" | Main |
| Foyer | 12`9" x 10`3" | Main |
| Kitchen | 13`0" x 21`0" | Main |
| Living Room | 19`10" x 13`0" | Main |
| Office | 11`5" x 15`8" | Main |
| Kitchenette | 15`3" x 10`6" | Main |
| 5pc Bathroom | 5`11" x 9`9" | Upper |
| 5pc Ensuite bath | 9`8" x 16`9" | Upper |
| Bedroom | 12`10" x 13`0" | Upper |
| Bedroom | 9`4" x 17`0" | Upper |
| Bedroom - Primary | 23`7" x 17`0" | Upper |
| Walk-In Closet | 12`11" x 13`0" | Upper |

