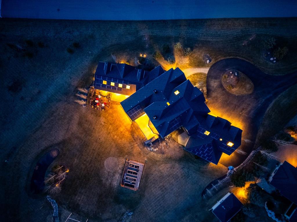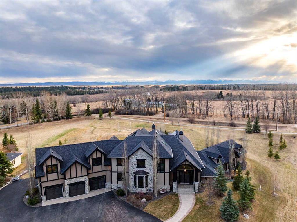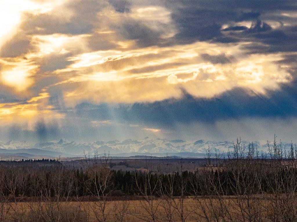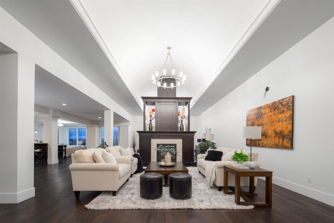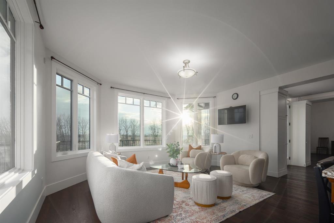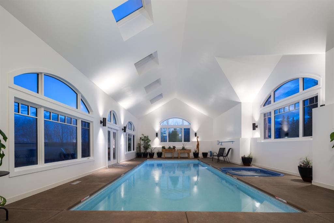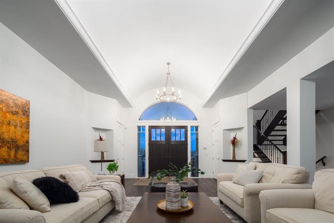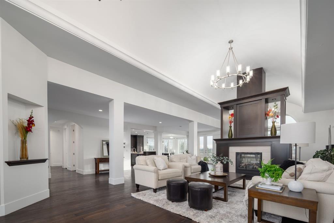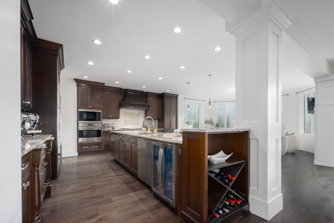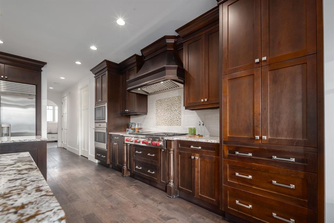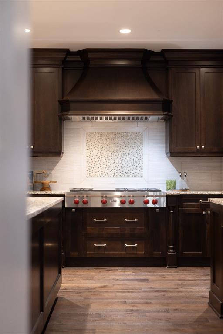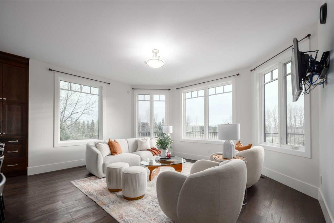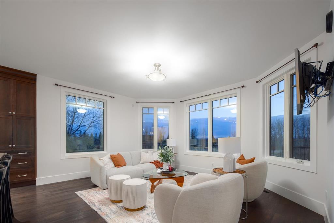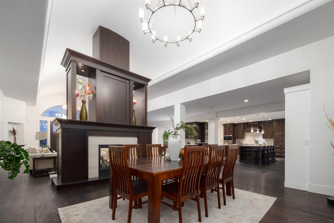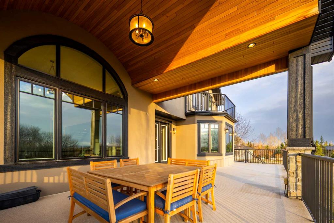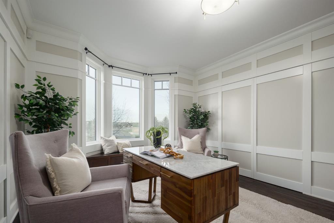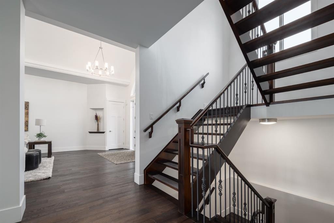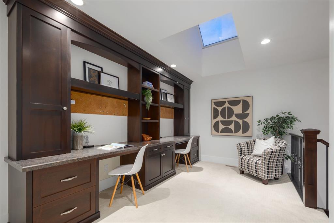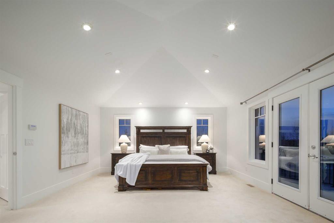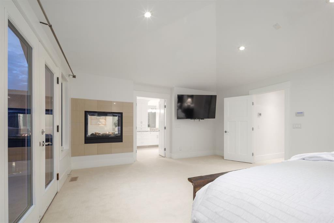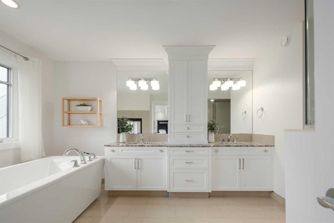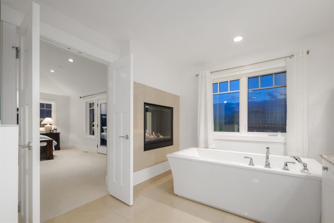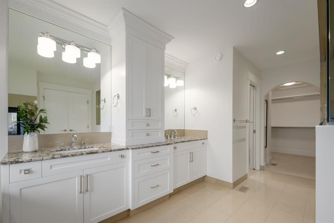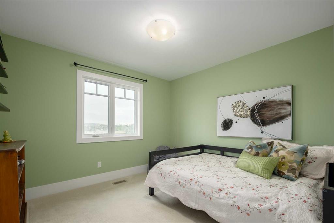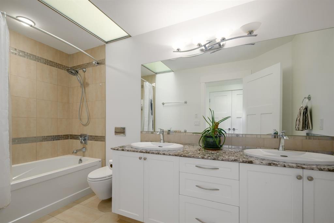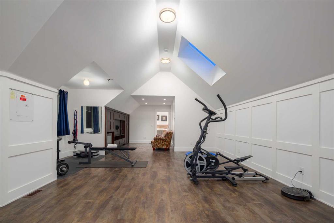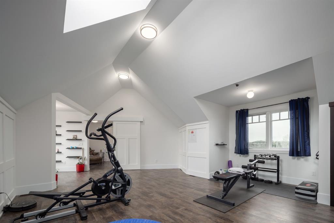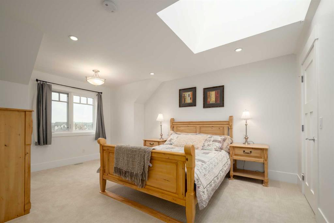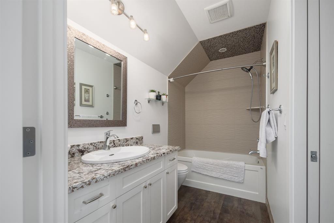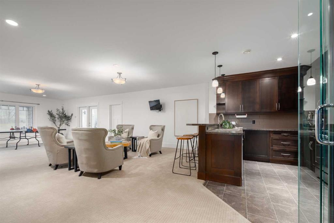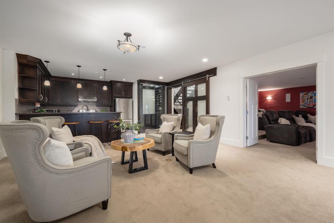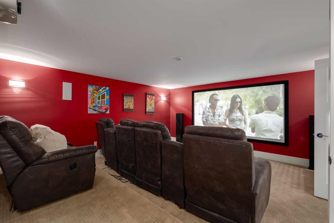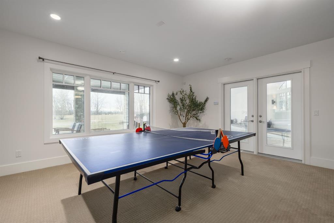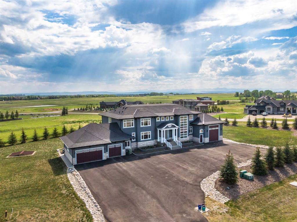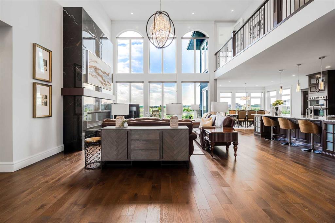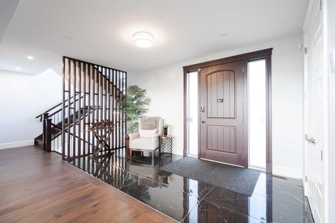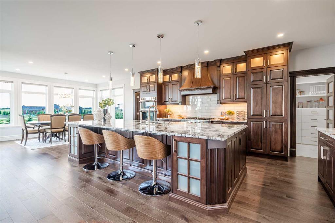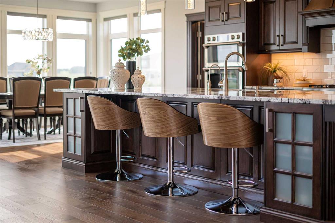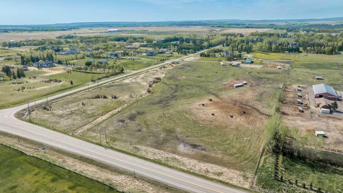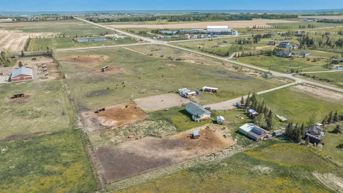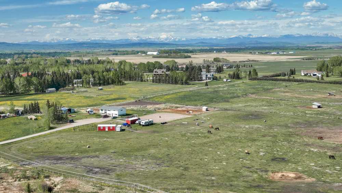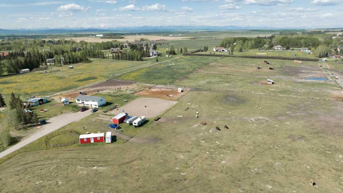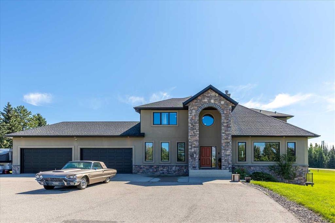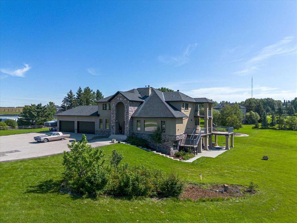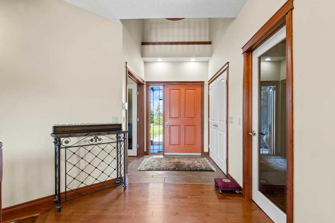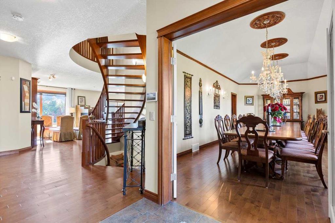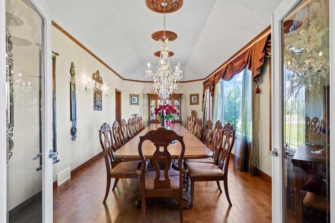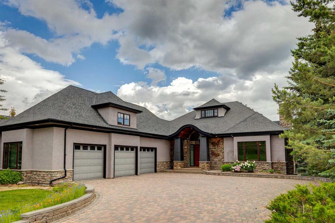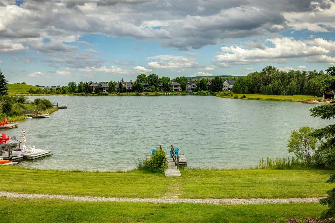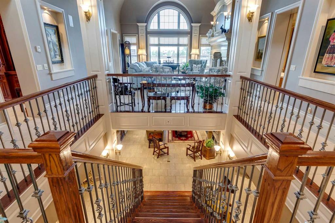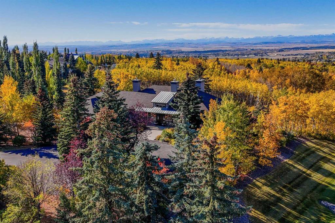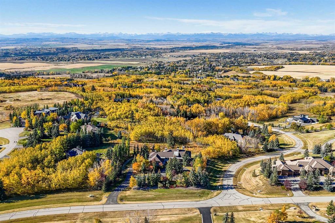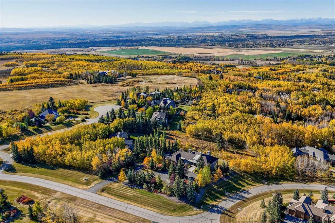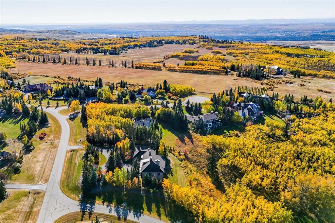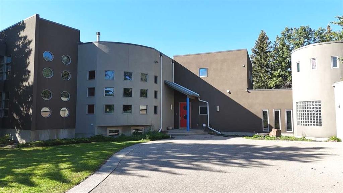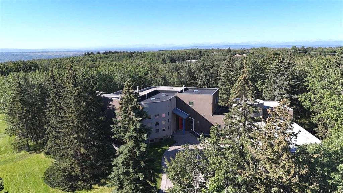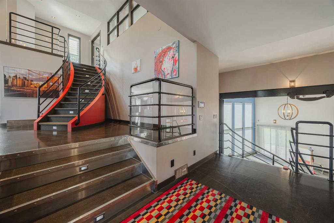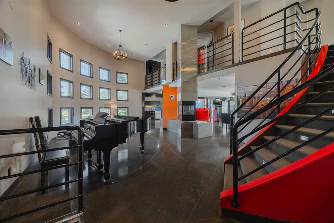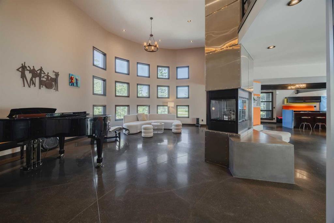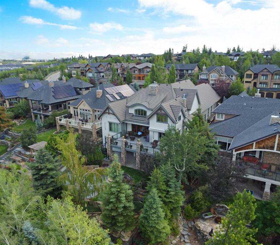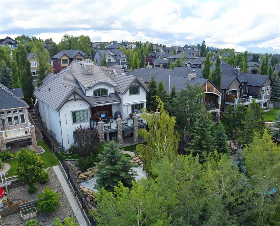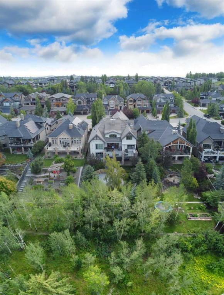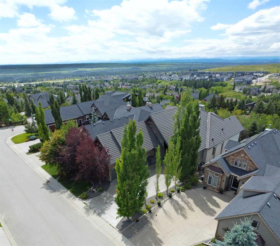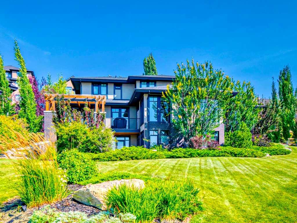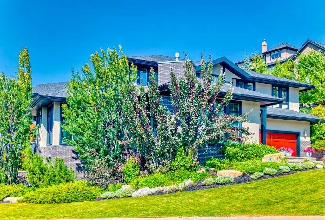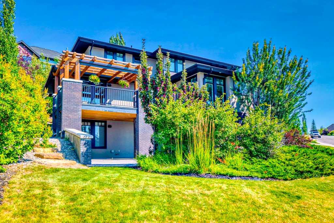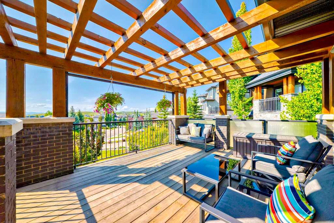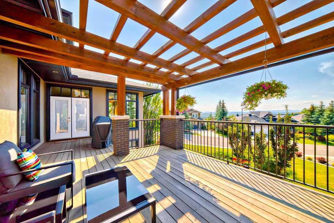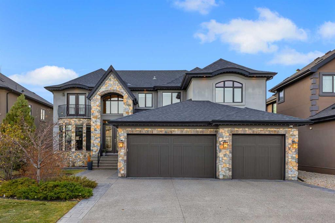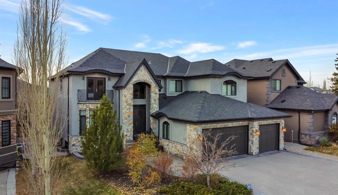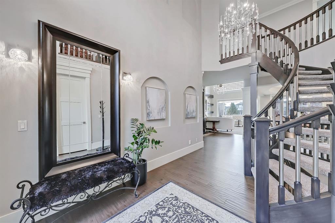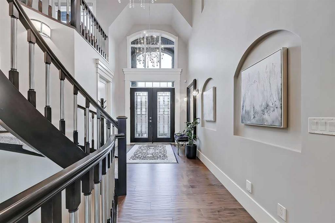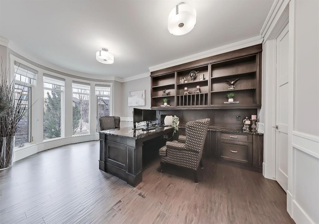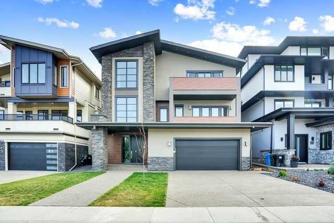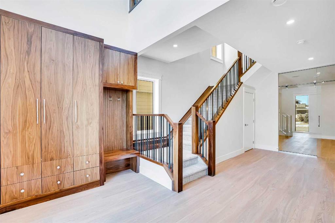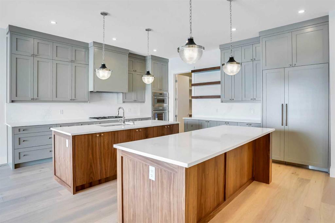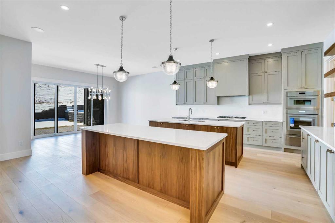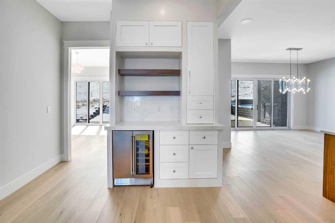172 Grandview Way
Rural Rocky View County T3Z 0A8
MLS® Number: A2214332
$ 2,899,999
6
BEDROOMS
5 + 1
BATHROOMS
4,991
SQUARE FEET
2014
YEAR BUILT
Located in prestigious Grandview Estates on a prime Southwest-facing lot with breathtaking Rocky Mountain views, this impressive custom-built estate offers over 8,500 square feet of exceptionally designed living space executed by renowned builder Maillot Homes. Recently refreshed with an updated color palette, the home feels modern, bright, and move-in ready. Featuring one of the largest residential solar installations in Canada, this property combines remarkable energy efficiency with luxurious family living. A grand barrel-vaulted ceiling feature welcomes you inside, where expansive living and dining areas are connected by a striking two-sided fireplace and framed by oversized windows that flood the space with natural light. The gourmet kitchen is truly the heart of the home, offering dual oversized islands, top-of-the-line Wolf & Sub-Zero appliances, abundant cabinetry, and a sun-drenched breakfast nook that opens onto the southwest deck — perfect for casual family meals or elegant entertaining. Designed for gathering and memory-making, the residence features an incredible indoor saltwater pool and hot tub oasis, an inviting media room for movie nights, and a wine room. A lower-level secondary kitchen, expansive rec room, and direct access to the pool area complete the walkout basement, where comfort meets entertainment at every turn. Thoughtful architectural details include an elevator providing access to all levels as well as the garage, ensuring long-term accessibility. A custom-built, handicap-accessible Jack and Jill bathroom on the lower level features a curb-less shower and a wheelchair-friendly sink, an oversized four-car garage with dog wash and RV bay, and an abundance of strategically placed skylights enhancing the natural light throughout the home. The upper level offers a bonus room suite with a private bedroom and full ensuite, perfect for guests or extended family. The primary retreat is a true sanctuary, featuring a private balcony with unobstructed Southwest views, a romantic two-sided fireplace, and a spa-like ensuite with in-floor heating and a large walk-in closet. A dedicated study loft with built-in desks provides a quiet workspace for students or remote work needs. The walkout level is equally impressive, offering two additional bedrooms, a change room with full bathroom for pool guests, a second laundry area, and expansive entertaining spaces that open seamlessly to the outdoors. The fully landscaped outdoor areas include an expansive Southwest deck, a lower walkout patio, a fenced dog run, invisible pet fencing, and a cozy firepit area, making this property as functional as it is beautiful. With Calgary’s top private schools and an abundance of retail shopping within a ten-minute drive, this property is ideally suited for families looking for privacy paired with convenience. This extraordinary residence is a true legacy property, offering an unparalleled lifestyle just minutes from city conveniences.
| COMMUNITY | Springbank |
| PROPERTY TYPE | Detached |
| BUILDING TYPE | House |
| STYLE | 2 Storey, Acreage with Residence |
| YEAR BUILT | 2014 |
| SQUARE FOOTAGE | 4,991 |
| BEDROOMS | 6 |
| BATHROOMS | 6.00 |
| BASEMENT | Full |
| AMENITIES | |
| APPLIANCES | Built-In Oven, Central Air Conditioner, Dishwasher, Garage Control(s), Gas Cooktop, Microwave, Refrigerator, Washer/Dryer, Window Coverings |
| COOLING | Central Air |
| FIREPLACE | Gas |
| FLOORING | Carpet, Ceramic Tile, Hardwood |
| HEATING | In Floor, Fireplace(s), Forced Air, Natural Gas, Solar |
| LAUNDRY | Multiple Locations |
| LOT FEATURES | Back Yard, Backs on to Park/Green Space, Cleared, Cul-De-Sac, Garden, Landscaped, Views |
| PARKING | Garage Door Opener, Garage Faces Front, Garage Faces Side, Heated Garage, Oversized, Quad or More Attached, Workshop in Garage |
| RESTRICTIONS | Easement Registered On Title, Restrictive Covenant-Building Design/Size, Utility Right Of Way |
| ROOF | Asphalt Shingle |
| TITLE | Fee Simple |
| BROKER | eXp Realty |
| ROOMS | DIMENSIONS (m) | LEVEL |
|---|---|---|
| Bedroom | 13`0" x 16`5" | Lower |
| Bedroom | 15`1" x 11`1" | Lower |
| 4pc Ensuite bath | Lower | |
| Wine Cellar | 5`8" x 4`10" | Lower |
| Kitchenette | 10`2" x 12`8" | Lower |
| 4pc Bathroom | Lower | |
| Game Room | 32`2" x 18`6" | Lower |
| Media Room | 17`2" x 16`9" | Lower |
| Other | 23`4" x 43`4" | Lower |
| Office | 13`9" x 12`3" | Main |
| Kitchen | 17`8" x 20`0" | Main |
| Breakfast Nook | 14`5" x 16`5" | Main |
| Dining Room | 15`6" x 18`6" | Main |
| Living Room | 13`11" x 19`7" | Main |
| 2pc Bathroom | Main | |
| Bedroom | 16`8" x 12`0" | Second |
| Other | 13`3" x 8`11" | Second |
| Exercise Room | 15`0" x 27`7" | Second |
| Hobby Room | 9`9" x 11`4" | Second |
| Bedroom | 10`4" x 10`8" | Second |
| Bedroom | 12`4" x 10`0" | Second |
| Library | 9`0" x 13`8" | Second |
| Bedroom - Primary | 15`8" x 17`11" | Second |
| 6pc Ensuite bath | Second | |
| 5pc Bathroom | Second | |
| 4pc Ensuite bath | Second |

