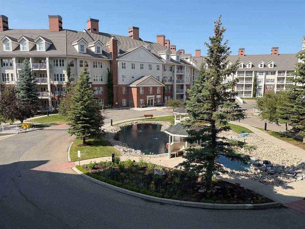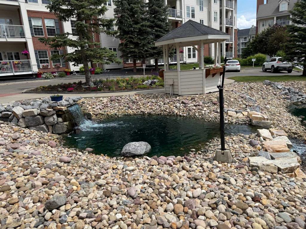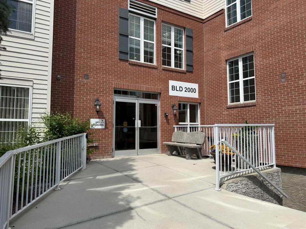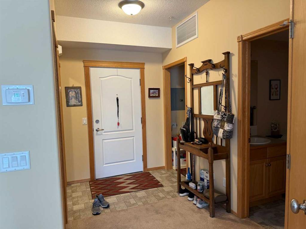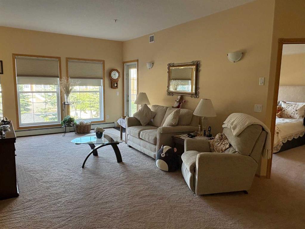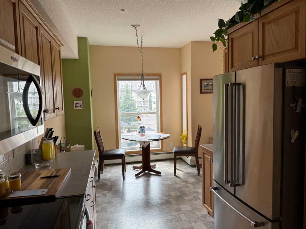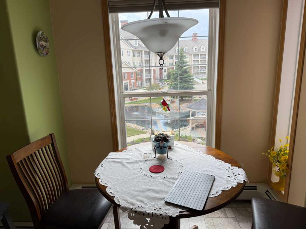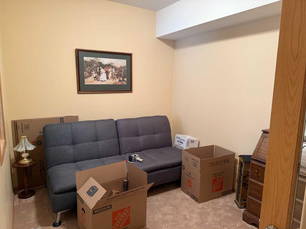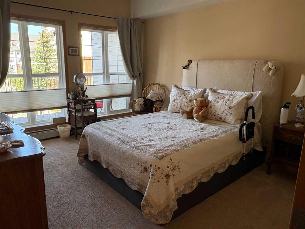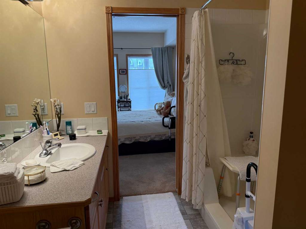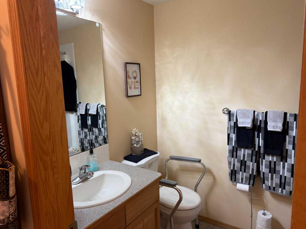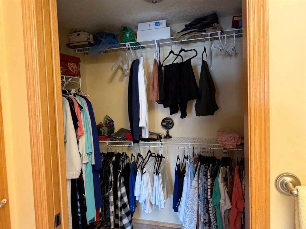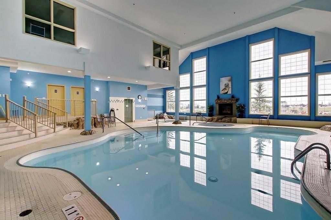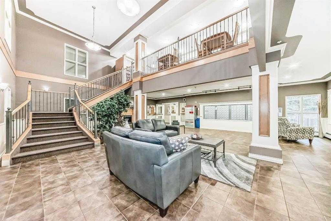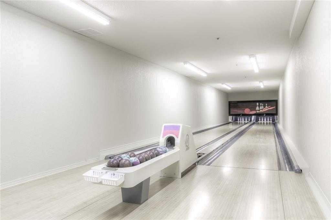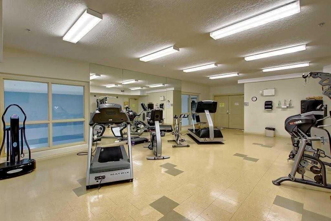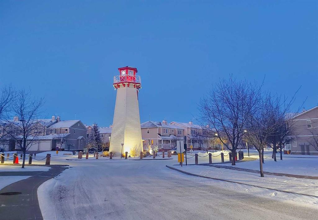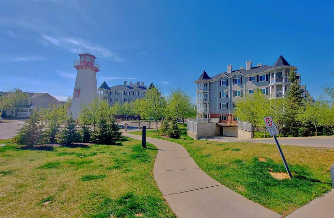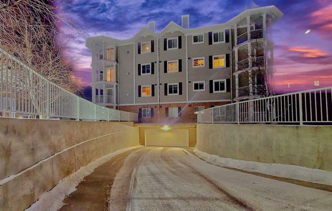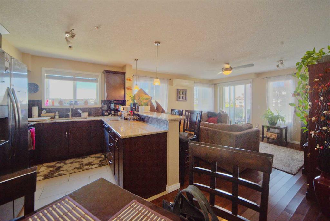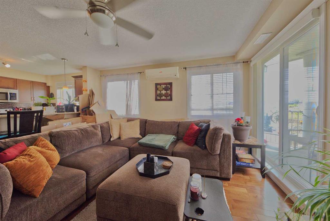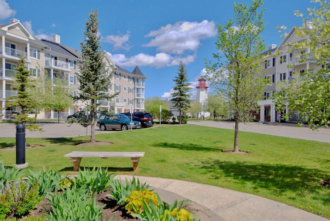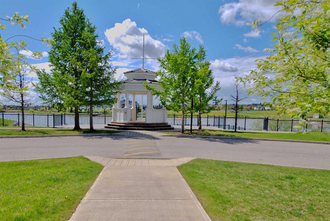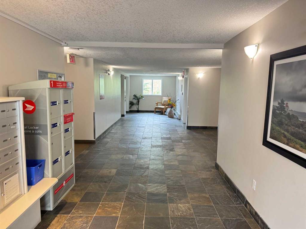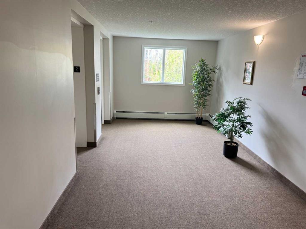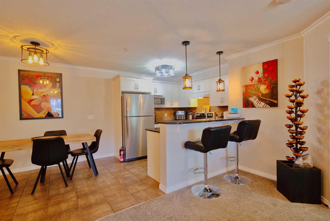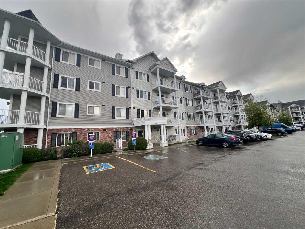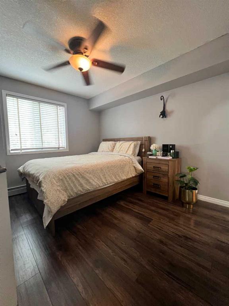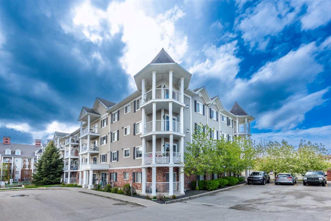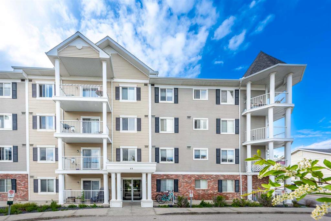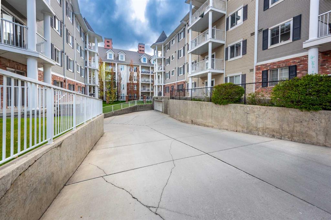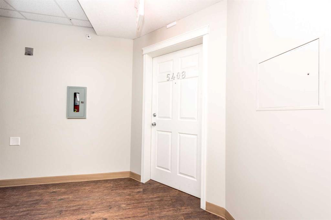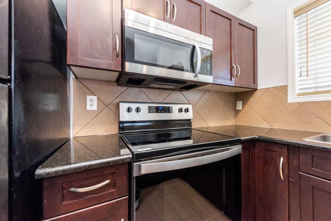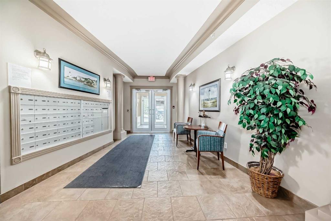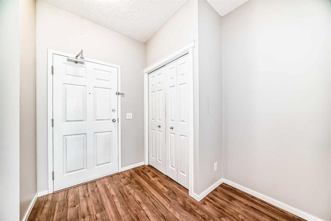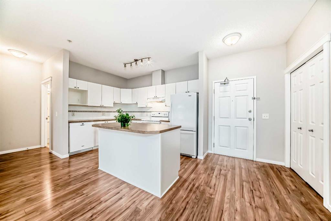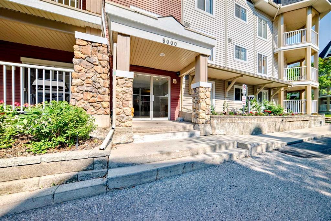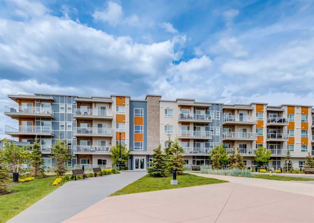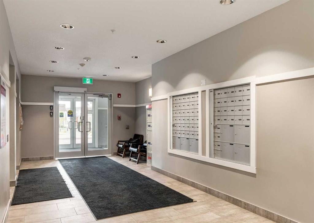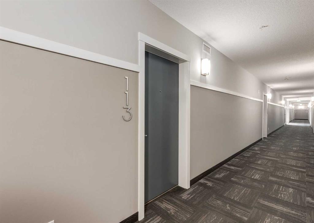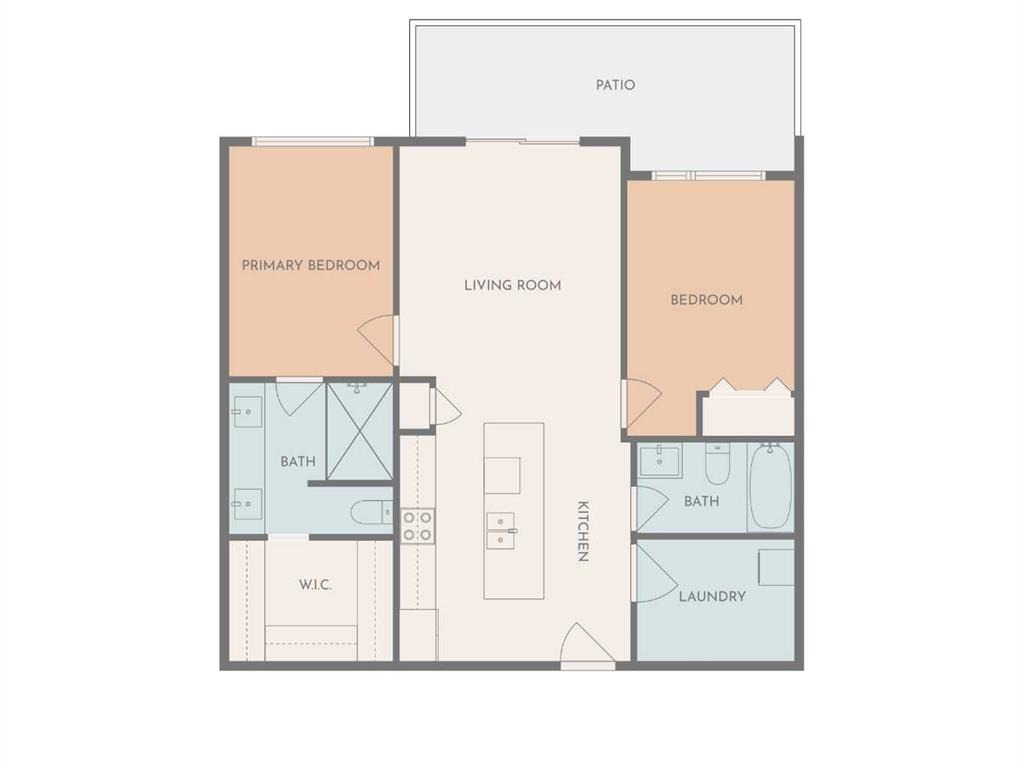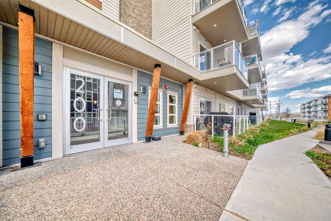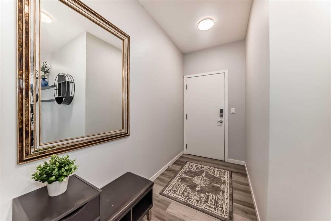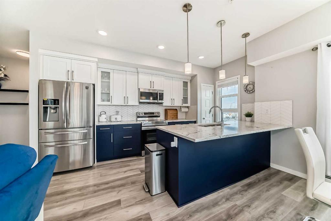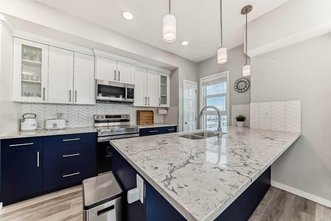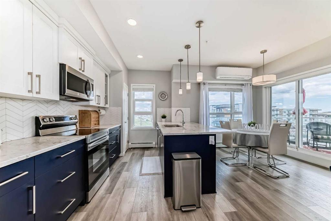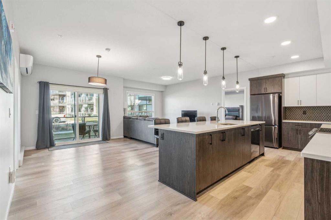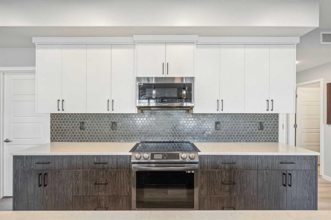2259, 151 Country Village Road NE
Calgary T3K 5X5
MLS® Number: A2232171
$ 379,900
1
BEDROOMS
2 + 0
BATHROOMS
2006
YEAR BUILT
Welcome to worry-free living in the sought-after 40+ community of Country Estates! This spacious one-bedroom plus den condo is the opportunity you have been waiting for, offering a bright, well-maintained suite that shows true pride of ownership. Inside, you will find one of the complex’s most functional layouts: a generous kitchen with plenty of cabinets and storage, flowing into a cozy breakfast nook with lovely west-facing pond views. The comfortable living room is perfectly sized and wired for an electric fireplace, with a garden door leading to a private west-facing balcony. Complete with sunshade and Plexiglas railing panels, it is the perfect spot to unwind while staying sheltered from the wind. There is ample space to entertain, with a dining area that connects seamlessly to the living room. The open concept makes it easy to host friends and family. The primary bedroom is a great size and features its own four-piece ensuite and a walk-in closet. The versatile den can easily be used as a spare guest bedroom, home office, or hobby space. You will also appreciate the in-suite laundry and an additional four-piece bathroom for guests. With one of the bathrooms tubs being fitted for a walk in tub. Titled heated underground parking with an extra storage area is included, along with all appliances. Residents of this adult-friendly building enjoy a wealth of amenities including social programs, guest suites, a billiards room, craft spaces, gym, bowling alley, theatre, party rooms, library, pools and hot tubs, woodworking shop, car wash, and even a weekly shuttle to the local Co-op. Step outside and enjoy a scenic paved path around the lake, perfect for fresh air and watching the local wildlife. You are also within easy walking distance of shopping, banks, recreation centres, and more. This bright second-floor unit is move-in ready and easy to show. Book your viewing today and discover why life at Country Estates is so special!
| COMMUNITY | Country Hills Village |
| PROPERTY TYPE | Apartment |
| BUILDING TYPE | Low Rise (2-4 stories) |
| STYLE | Single Level Unit |
| YEAR BUILT | 2006 |
| SQUARE FOOTAGE | 997 |
| BEDROOMS | 1 |
| BATHROOMS | 2.00 |
| BASEMENT | |
| AMENITIES | |
| APPLIANCES | Dishwasher, Dryer, Electric Stove, Refrigerator, Washer |
| COOLING | Full |
| FIREPLACE | N/A |
| FLOORING | Carpet, Laminate |
| HEATING | Baseboard |
| LAUNDRY | Laundry Room |
| LOT FEATURES | |
| PARKING | Underground |
| RESTRICTIONS | Adult Living, Pet Restrictions or Board approval Required |
| ROOF | |
| TITLE | Fee Simple |
| BROKER | Royal LePage Benchmark |
| ROOMS | DIMENSIONS (m) | LEVEL |
|---|---|---|
| Entrance | 3`2" x 5`3" | Main |
| Laundry | 5`4" x 4`11" | Main |
| Den | 12`2" x 8`9" | Main |
| Living Room | 22`5" x 11`11" | Main |
| Bedroom - Primary | 11`5" x 14`1" | Main |
| 4pc Ensuite bath | 7`8" x 7`5" | Main |
| Walk-In Closet | 5`2" x 7`11" | Main |
| Dining Room | 8`0" x 8`7" | Main |
| Kitchen | 8`6" x 11`6" | Main |
| 4pc Bathroom | 5`4" x 8`0" | Main |
| Pantry | 2`5" x 2`10" | Main |

