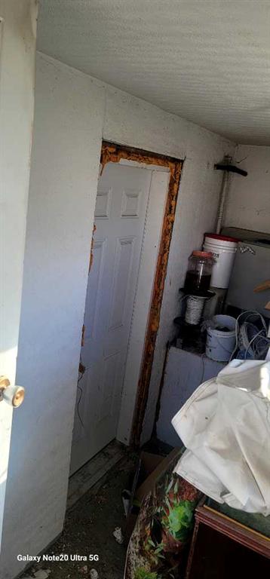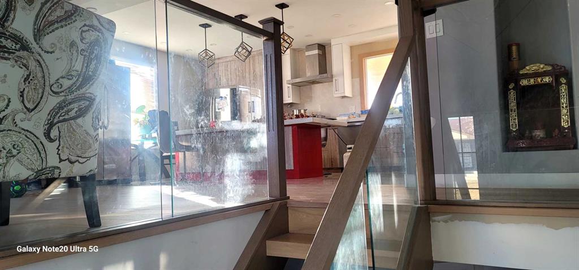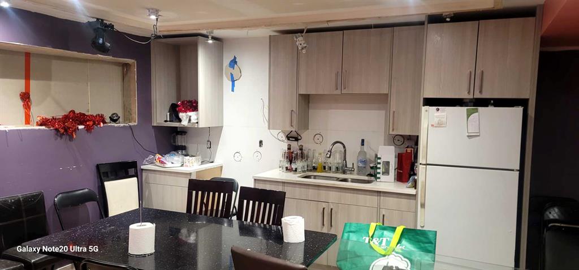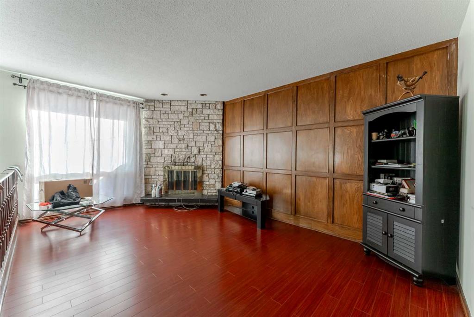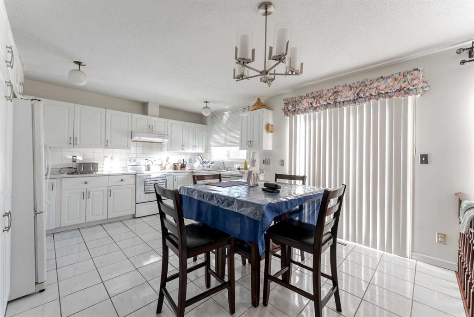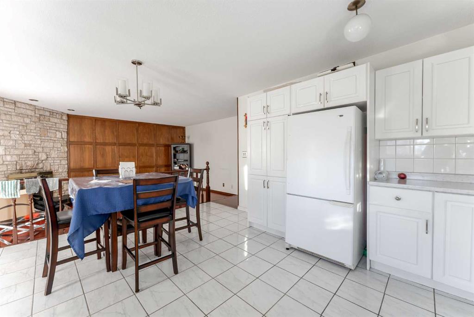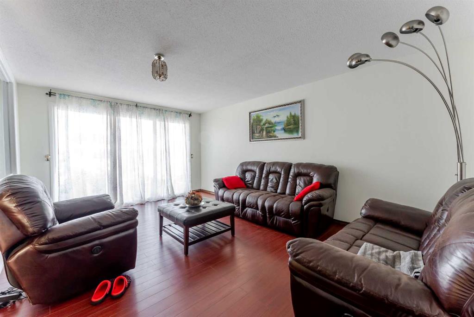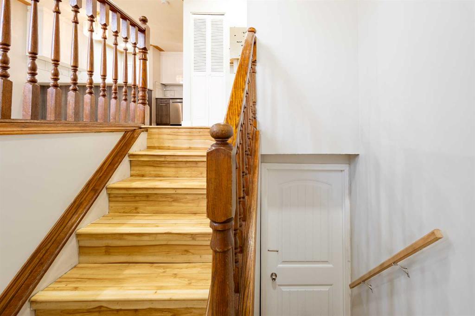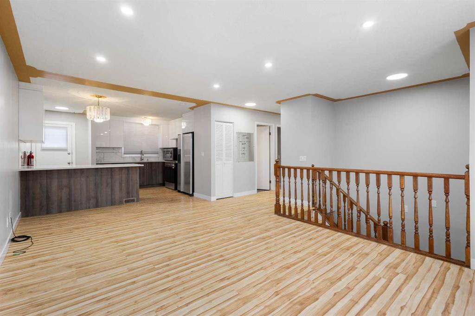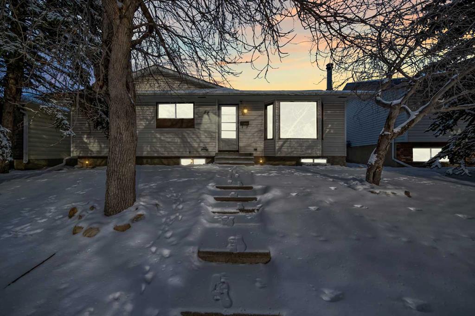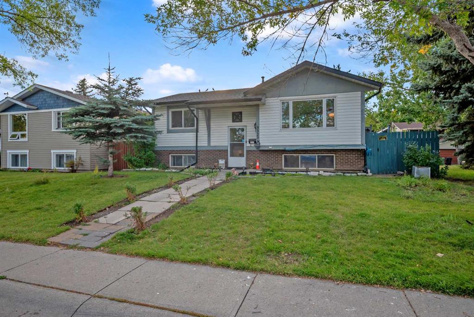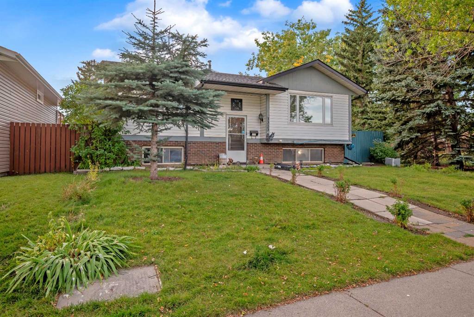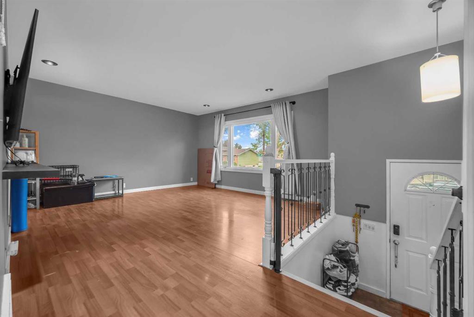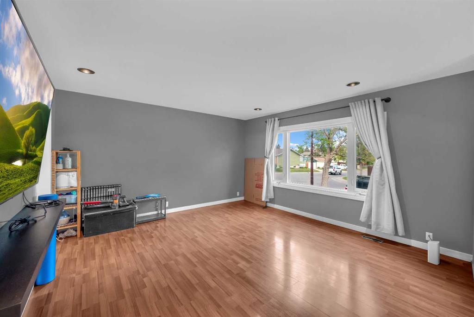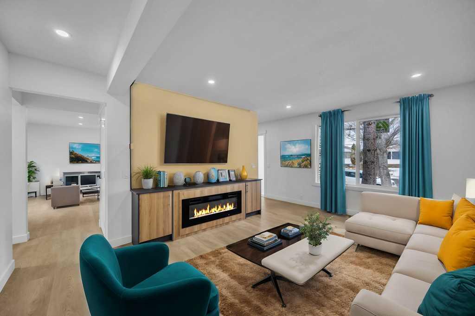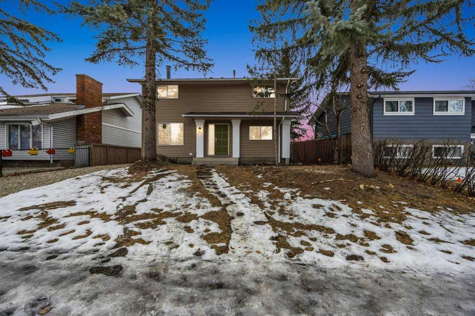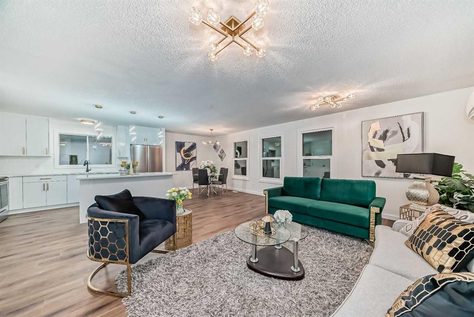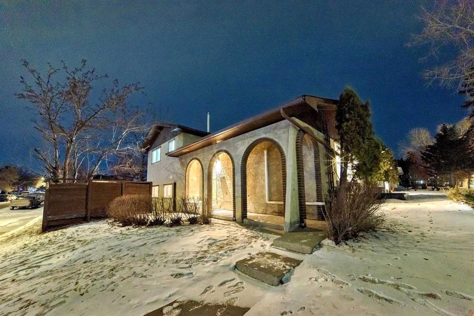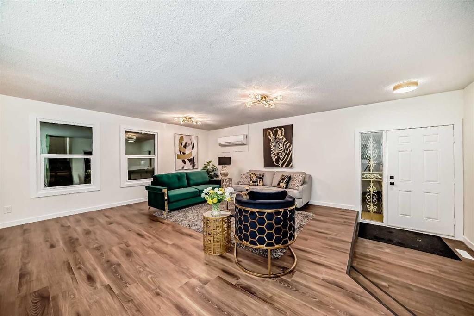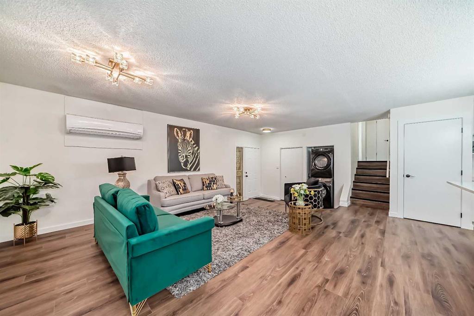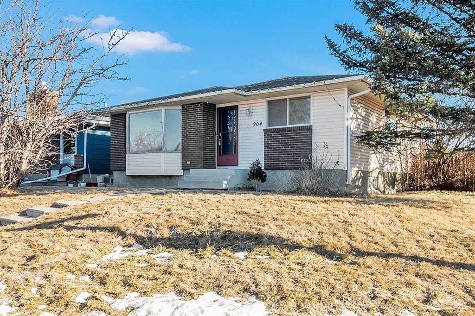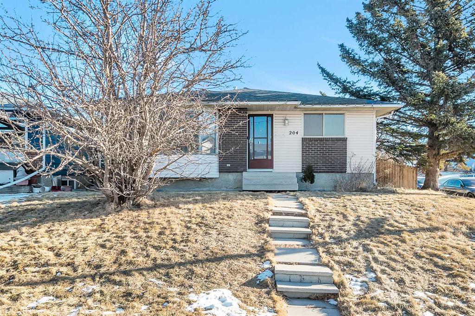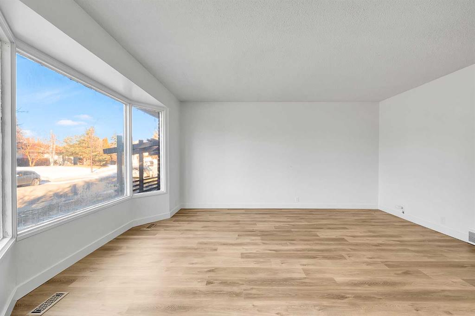228 Rundlehorn Crescent NE
Calgary T1Y1C6
MLS® Number: A2194626
$ 590,000
4
BEDROOMS
2 + 1
BATHROOMS
1,080
SQUARE FEET
1973
YEAR BUILT
Open House Saturday, February 15th fro, 12-4pm & Sunday, February 16th from 2-4pm. Welcome Home! Discover this incredible opportunity for first-time homebuyers and savvy investors alike! Close to Village Square, Peter Lougheed Hospital, And Sunridge Mall. This charming property offers unbeatable value in a prime location, close to schools, parks, shopping, and major commuter routes. Step inside to find a bright, inviting living space perfect for making lasting memories. The oversized garage is a standout feature—ideal for car enthusiasts, hobbyists, or extra storage. Whether you're starting your homeownership journey or looking to grow your portfolio, this gem checks all the boxes. Don't miss your chance to own a fantastic home in a thriving community. Schedule your showing today!
| COMMUNITY | Rundle |
| PROPERTY TYPE | Detached |
| BUILDING TYPE | House |
| STYLE | Bungalow |
| YEAR BUILT | 1973 |
| SQUARE FOOTAGE | 1,080 |
| BEDROOMS | 4 |
| BATHROOMS | 3.00 |
| BASEMENT | Finished, Full |
| AMENITIES | |
| APPLIANCES | Dishwasher, Dryer, Electric Stove, Garage Control(s), Refrigerator, Washer, Window Coverings |
| COOLING | None |
| FIREPLACE | Wood Burning |
| FLOORING | Carpet, Ceramic Tile, Laminate |
| HEATING | Forced Air |
| LAUNDRY | Common Area, Lower Level |
| LOT FEATURES | Back Lane, Back Yard, Rectangular Lot |
| PARKING | Double Garage Detached |
| RESTRICTIONS | None Known |
| ROOF | Asphalt Shingle |
| TITLE | Fee Simple |
| BROKER | eXp Realty |
| ROOMS | DIMENSIONS (m) | LEVEL |
|---|---|---|
| Bedroom | 10`11" x 10`7" | Basement |
| 3pc Bathroom | 4`7" x 7`4" | Basement |
| Living Room | 15`4" x 11`6" | Main |
| Dining Room | 8`10" x 8`3" | Main |
| Kitchen With Eating Area | 15`5" x 121`0" | Main |
| 4pc Bathroom | 4`7" x 7`4" | Main |
| Bedroom - Primary | 12`7" x 12`6" | Main |
| 2pc Ensuite bath | 4`11" x 4`0" | Main |
| Bedroom | 8`2" x 9`7" | Main |
| Bedroom | 8`8" x 11`8" | Main |



















































