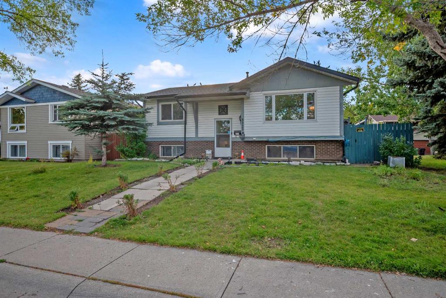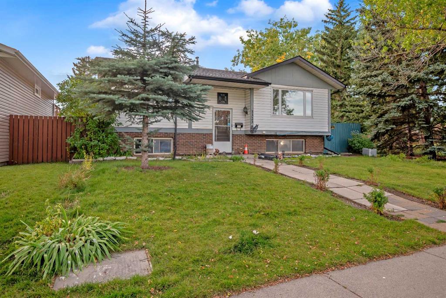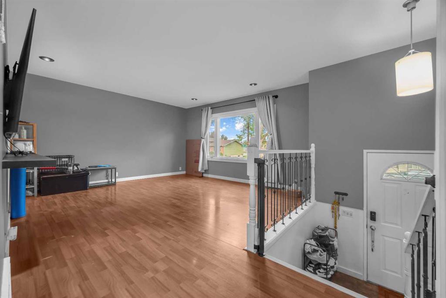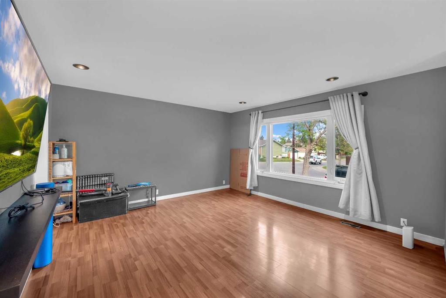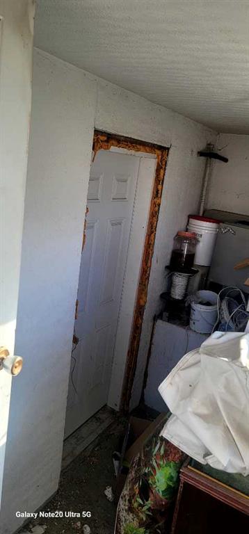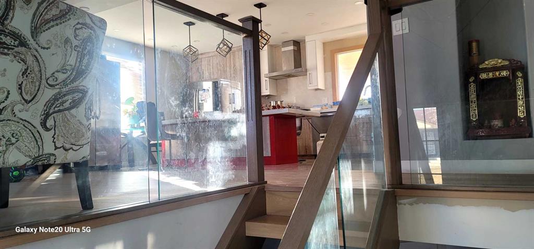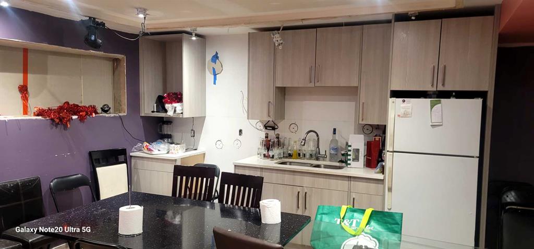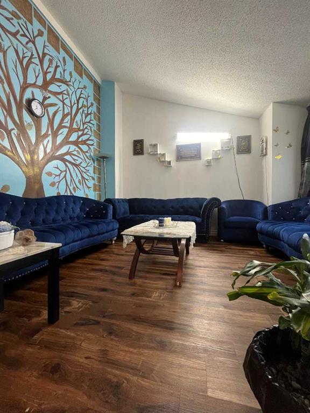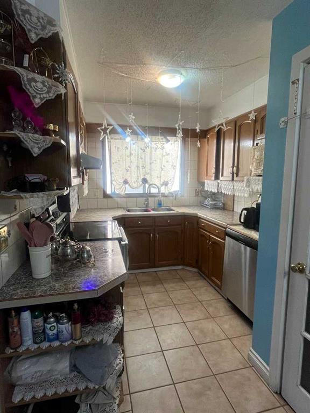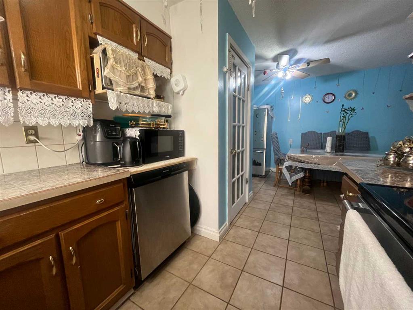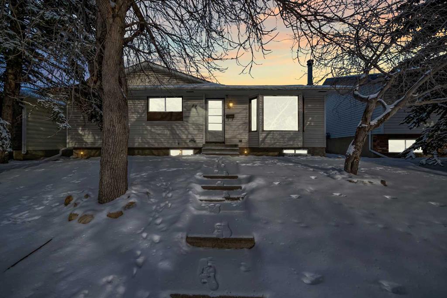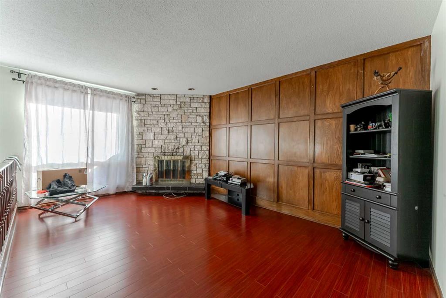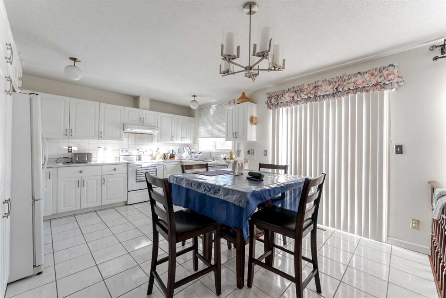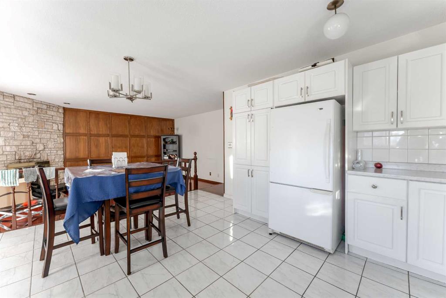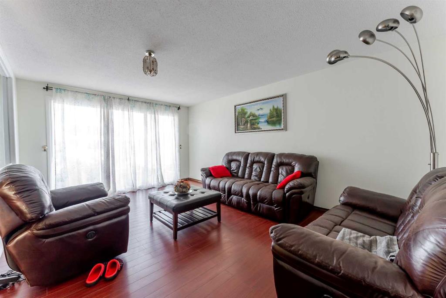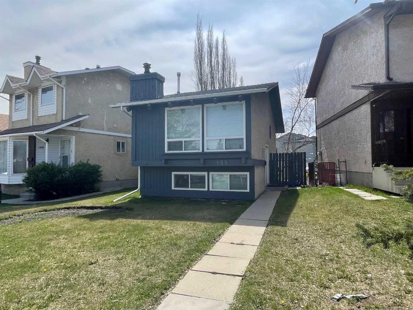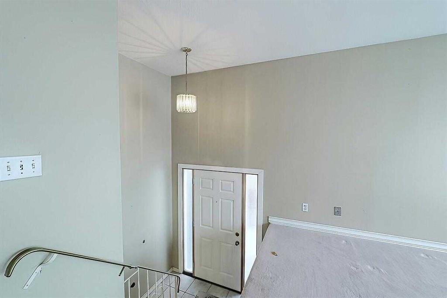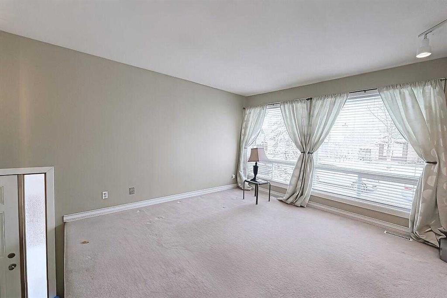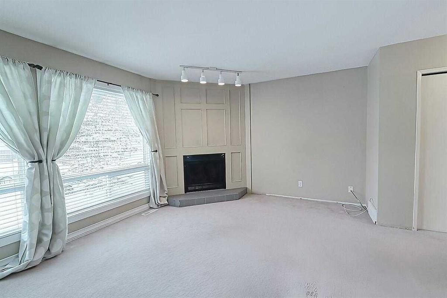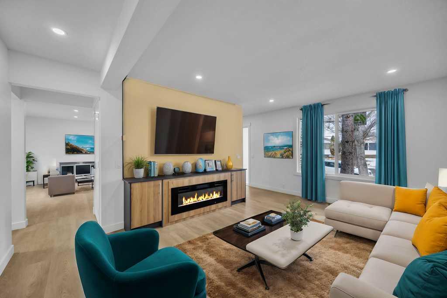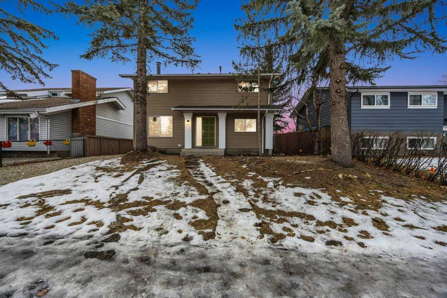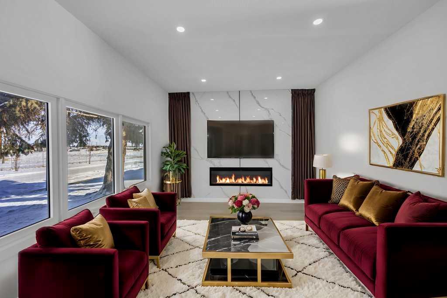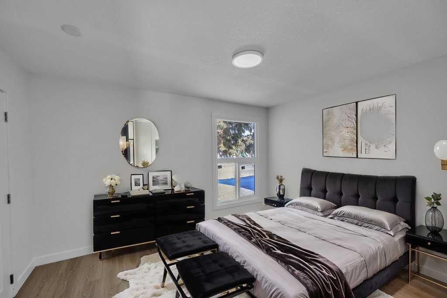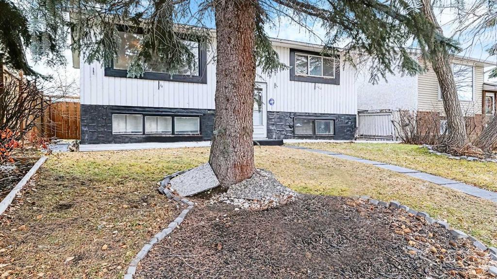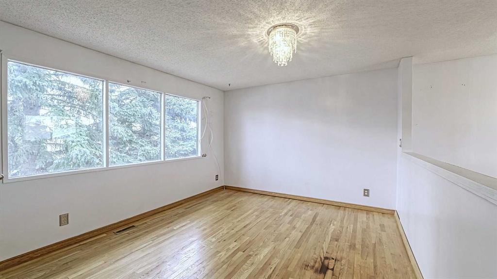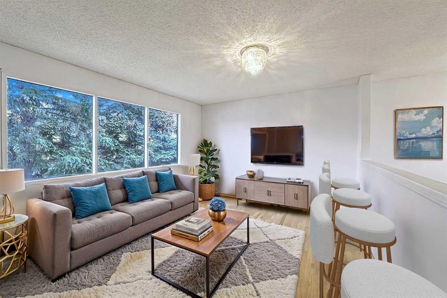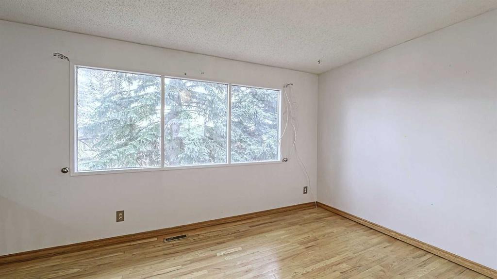243 Temple Close NE
Calgary T1Y3C1
MLS® Number: A2194409
$ 569,999
5
BEDROOMS
2 + 1
BATHROOMS
1,220
SQUARE FEET
1977
YEAR BUILT
*** Open house Sunday February 15th, 2025 1-4 pm *** Welcome to 243 Temple Close NE, the home you’ve been searching for! Discover this astonishing 5-bedroom, 2.5-bathroom residence in the highly sought-after community of Temple, offering a spacious, sun-drenched layout with outstanding income potential. Upon entering, you are greeted by an expansive living room that flows seamlessly into the dining area, both illuminated by oversized windows that fill the home with natural sunlight. The upper level features three generously sized bedrooms, including a master bedroom complete with its own private 2-piece ensuite for added convenience. The fully suited basement offers exceptional versatility with two additional bedrooms, a full bathroom, a well-appointed kitchen, a separate entrance, a cozy fireplace, and a large open living area, ideal for extended family, guests, or rental income. Step outside to enjoy sunny afternoons in the west facing backyard, perfect for entertaining, relaxing, and making the most of beautiful summer evenings. The oversized double garage is a mechanic’s dream, offering ample space for vehicles, projects, and all the storage you could ever need. Recent updates include a new hot water tank installed in 2023, enhancing both efficiency and peace of mind, reseeding of the front lawn and the front flower bed being recently graveled. Conveniently located less than 5 minutes from transit, schools, grocery stores, and essential amenities, this home is perfectly suited for comfortable family living or as a lucrative rental investment. Don’t miss the opportunity to make this remarkable property your own, schedule your private showing today!
| COMMUNITY | Temple |
| PROPERTY TYPE | Detached |
| BUILDING TYPE | House |
| STYLE | Bungalow |
| YEAR BUILT | 1977 |
| SQUARE FOOTAGE | 1,220 |
| BEDROOMS | 5 |
| BATHROOMS | 3.00 |
| BASEMENT | Separate/Exterior Entry, Finished, Full, Suite |
| AMENITIES | |
| APPLIANCES | Dishwasher, Dryer, Electric Stove, Garage Control(s), Microwave, Range Hood, Refrigerator, Washer, Window Coverings |
| COOLING | None |
| FIREPLACE | Wood Burning |
| FLOORING | Carpet, Laminate, Linoleum, Tile |
| HEATING | Forced Air |
| LAUNDRY | Common Area |
| LOT FEATURES | Back Lane, Back Yard, Front Yard, Landscaped |
| PARKING | Additional Parking, Covered, Double Garage Detached, Garage Door Opener, Garage Faces Rear, Insulated, Off Street, Oversized |
| RESTRICTIONS | None Known |
| ROOF | Asphalt Shingle |
| TITLE | Fee Simple |
| BROKER | CIR Realty |
| ROOMS | DIMENSIONS (m) | LEVEL |
|---|---|---|
| Kitchen | 49`3" x 18`1" | Basement |
| Entrance | 17`3" x 17`3" | Basement |
| Dining Room | 34`9" x 44`10" | Basement |
| Furnace/Utility Room | 60`5" x 35`6" | Basement |
| Family Room | 48`8" x 45`11" | Basement |
| Bedroom | 43`6" x 34`5" | Basement |
| 4pc Bathroom | 24`1" x 19`5" | Basement |
| Bedroom | 29`9" x 30`7" | Basement |
| Bedroom - Primary | 42`5" x 36`11" | Main |
| Bedroom | 33`11" x 33`11" | Main |
| 2pc Ensuite bath | 24`4" x 13`5" | Main |
| 4pc Bathroom | 24`1" x 21`7" | Main |
| Entrance | 12`10" x 31`5" | Main |
| Living Room | 42`11" x 56`7" | Main |
| Bedroom | 29`3" x 36`11" | Main |
| Entrance | 24`4" x 10`5" | Main |
| Nook | 32`0" x 24`7" | Main |
| Kitchen | 32`7" x 28`5" | Main |
| Dining Room | 33`8" x 28`5" | Main |




































