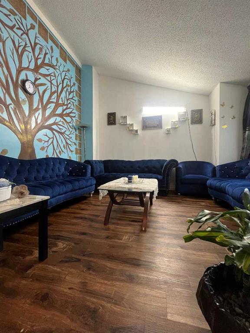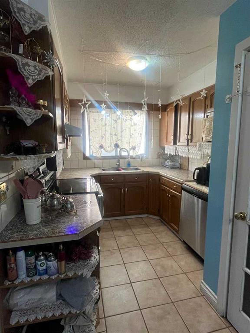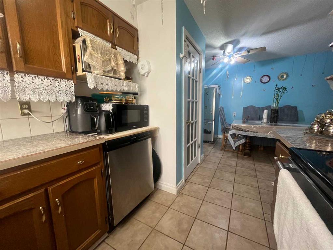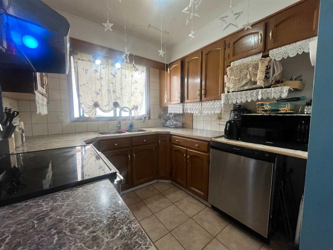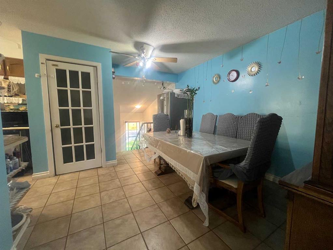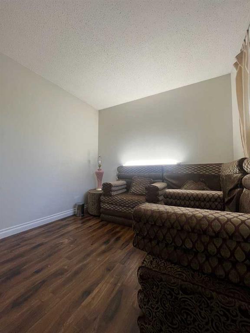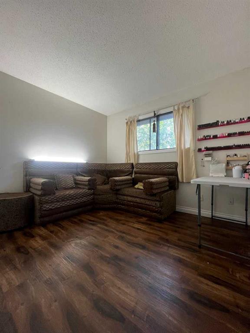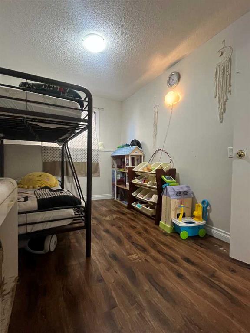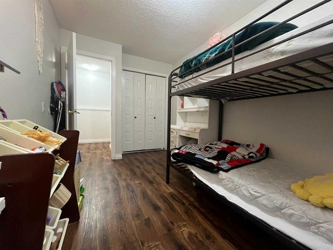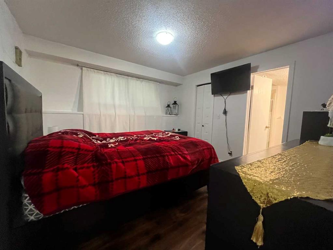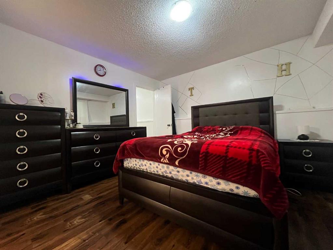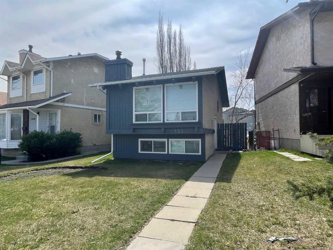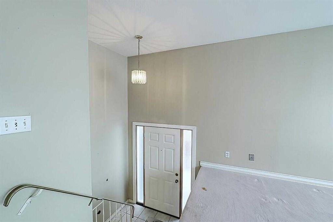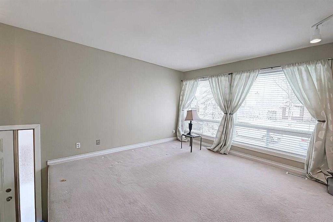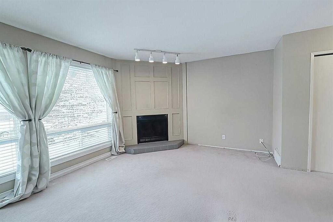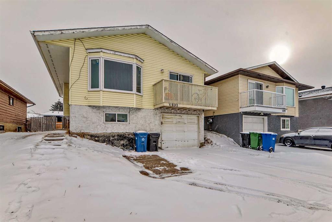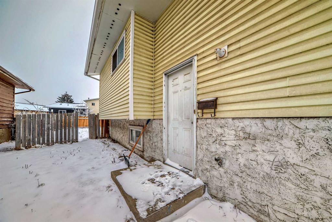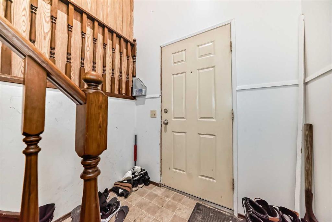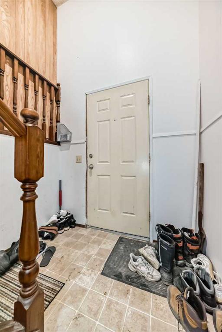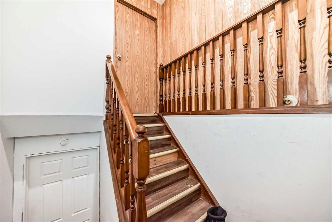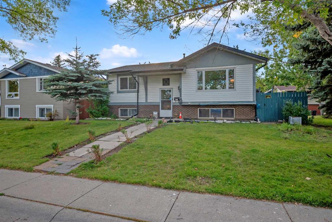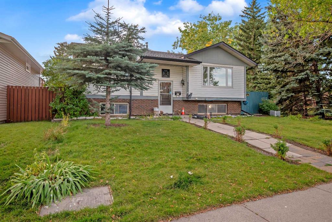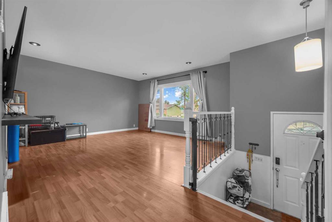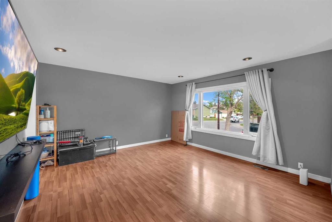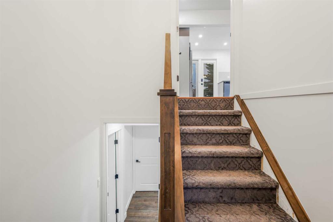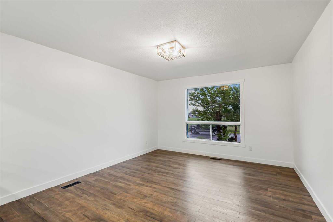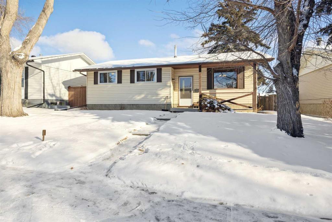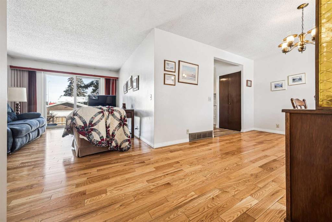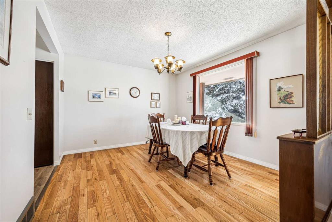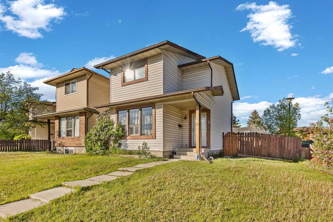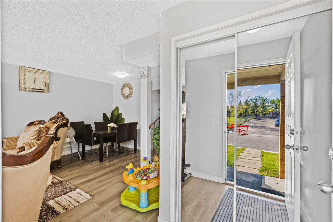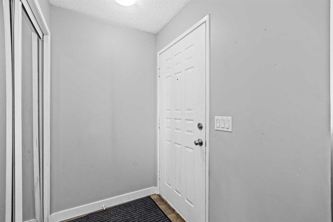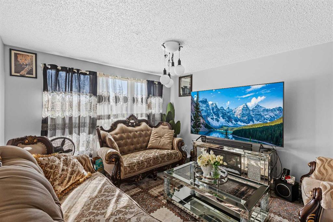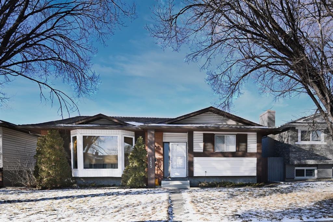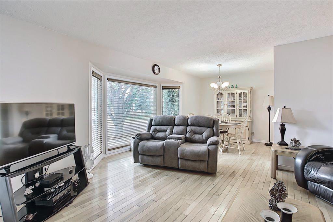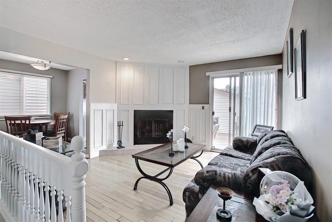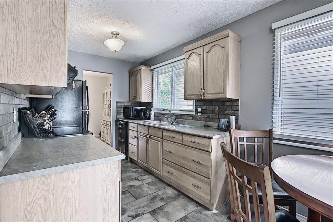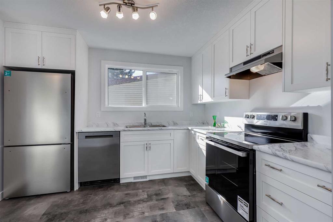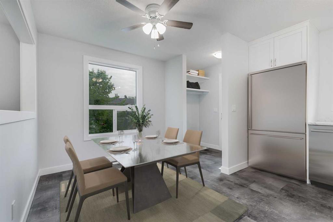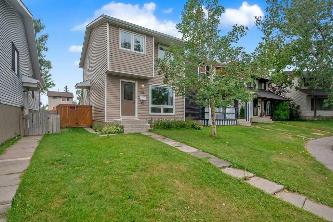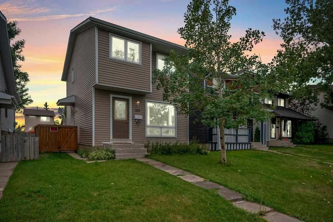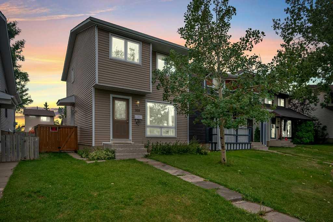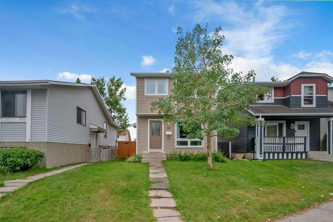711 Whiteridge Road NE
Calgary T1Y4K4
MLS® Number: A2158958
$ 490,000
3
BEDROOMS
2 + 0
BATHROOMS
714
SQUARE FEET
1979
YEAR BUILT
This starter home is looking for a first time home buyer or experienced investor to call it their own. Located near major shopping, transit, schools, hospital and playgrounds, this property location is anything but inconvenient. LRT, Sunridge Mall, Peter Lougheed Hospital is just a few of the close by amenities. Greeted by high ceilings in the entrance, the living room is open and spacious on the main floor. The kitchen with plentiful storage and cabinets space, dining area, second bedroom plus a 4pc bath complete the upper level while the master bedroom and master ensuite is located just in the lower level along with the third bedroom. The developed basement is where the laundry is located along with more storage space.
| COMMUNITY | Whitehorn |
| PROPERTY TYPE | Detached |
| BUILDING TYPE | House |
| STYLE | 4 Level Split |
| YEAR BUILT | 1979 |
| SQUARE FOOTAGE | 714 |
| BEDROOMS | 3 |
| BATHROOMS | 2.00 |
| BASEMENT | Finished, Full |
| AMENITIES | |
| APPLIANCES | Dryer, Electric Stove, Garage Control(s), Range Hood, Refrigerator, Washer, Window Coverings |
| COOLING | None |
| FIREPLACE | N/A |
| FLOORING | Carpet, Laminate, Tile |
| HEATING | Forced Air |
| LAUNDRY | Lower Level |
| LOT FEATURES | Back Lane, Back Yard, Rectangular Lot |
| PARKING | Off Street, Single Garage Detached |
| RESTRICTIONS | None Known |
| ROOF | Asphalt Shingle |
| TITLE | Fee Simple |
| BROKER | CIR Realty |
| ROOMS | DIMENSIONS (m) | LEVEL |
|---|---|---|
| Laundry | 4`0" x 8`0" | Basement |
| Bedroom - Primary | 11`2" x 11`8" | Lower |
| Bedroom | 8`1" x 11`2" | Lower |
| 3pc Ensuite bath | 4`7" x 6`4" | Lower |
| 4pc Bathroom | 4`11" x 7`6" | Main |
| Entrance | 4`9" x 6`0" | Main |
| Living Room | 11`9" x 13`7" | Main |
| Kitchen | 8`0" x 12`1" | Upper |
| Dining Room | 10`5" x 10`8" | Upper |
| Bedroom | 9`0" x 10`6" | Upper |
| Mud Room | 4`5" x 6`0" | Upper |



