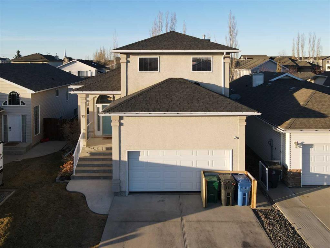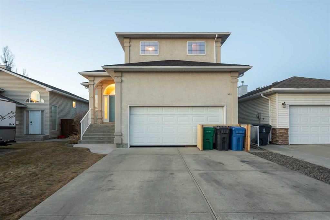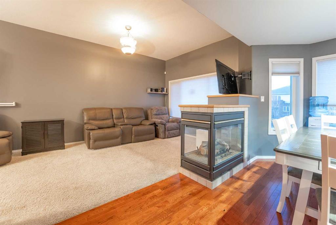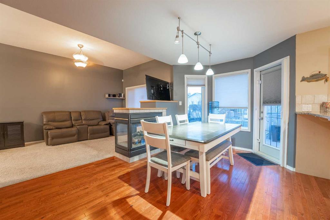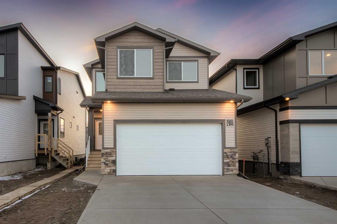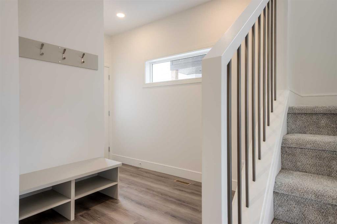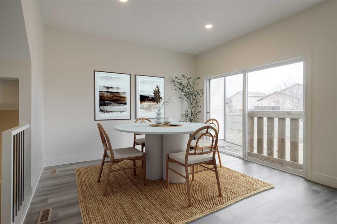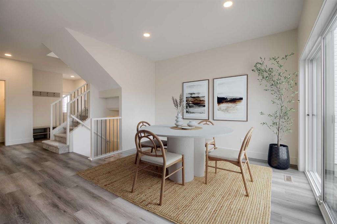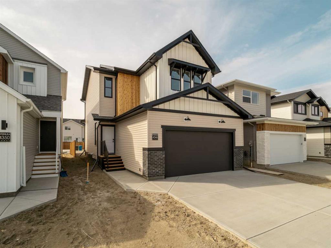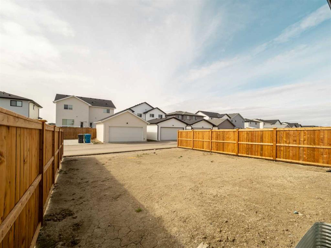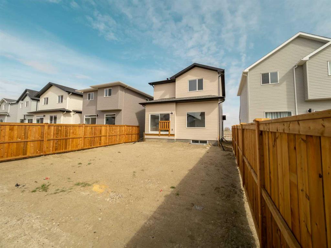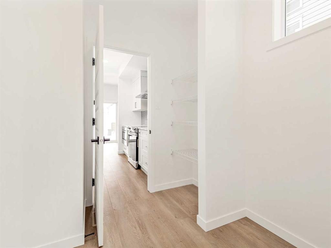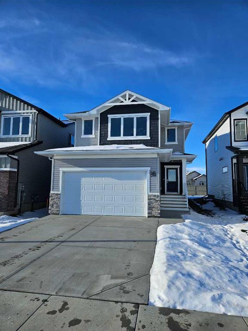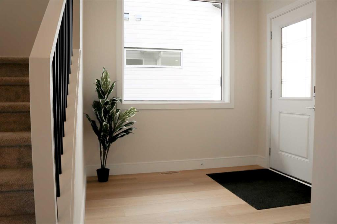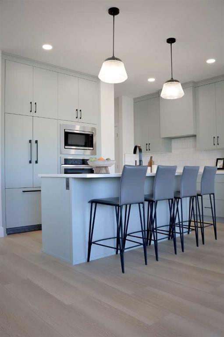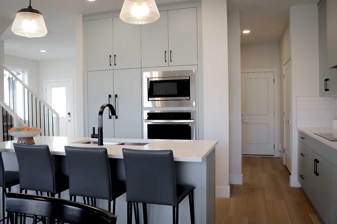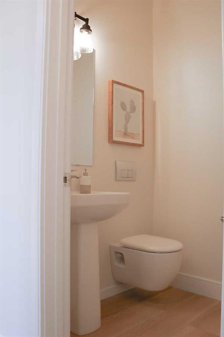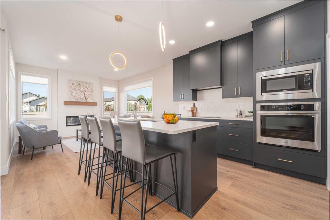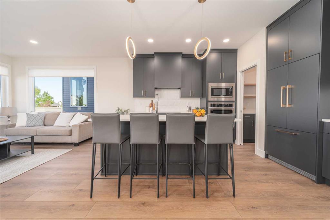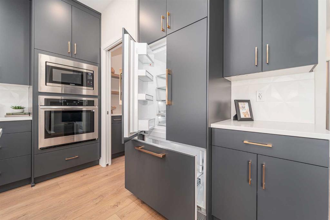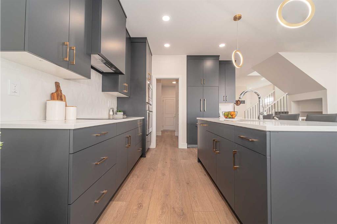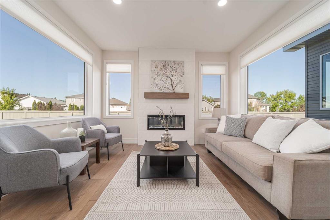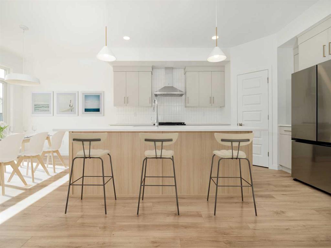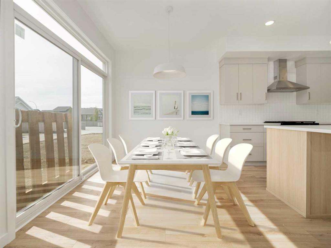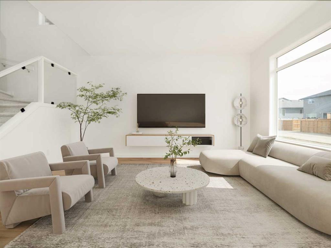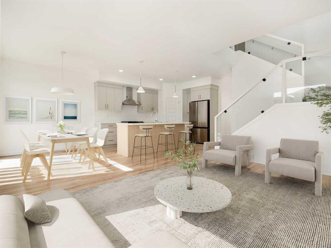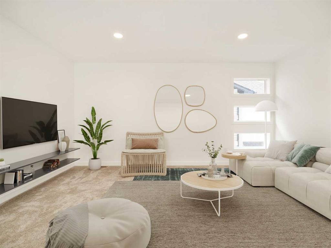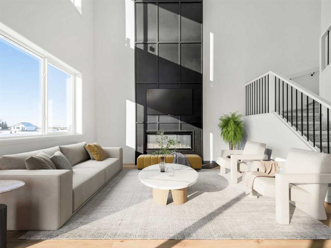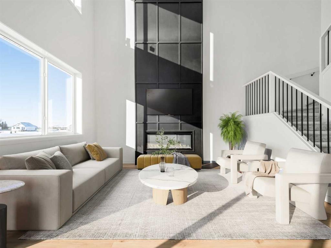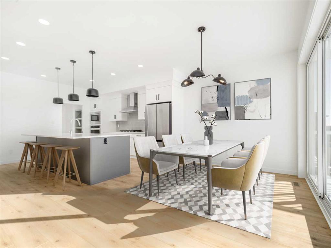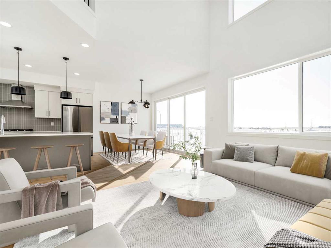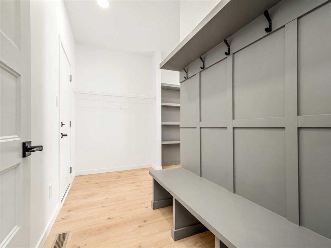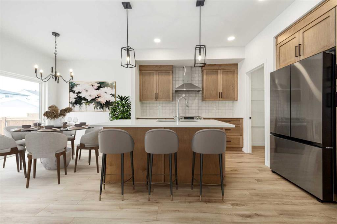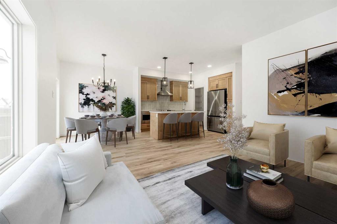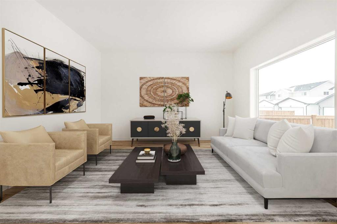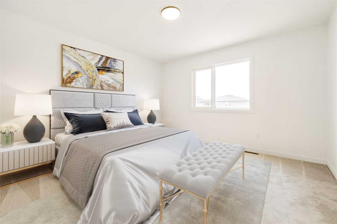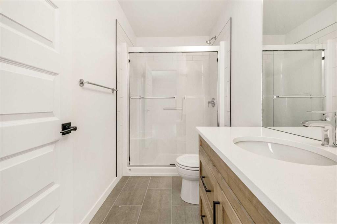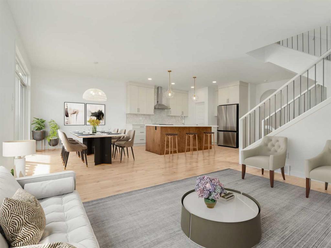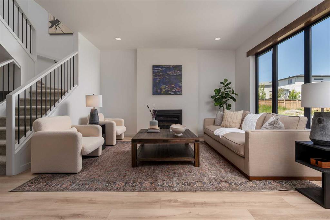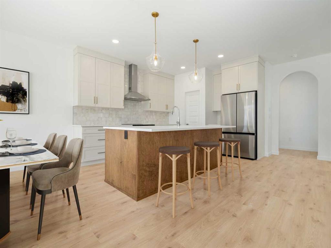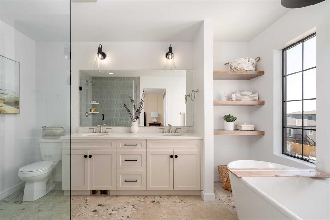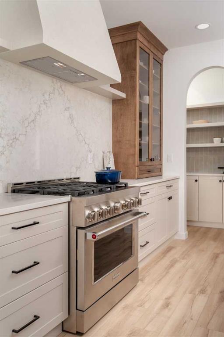234 Fairmont Garden Road S
Lethbridge T1K 7L9
MLS® Number: A2196924
$ 629,900
4
BEDROOMS
3 + 1
BATHROOMS
1998
YEAR BUILT
This 2 Storey home has been meticulously maintained and is located in a quiet cul-de-sac in Fairmont. The main floor offers luxury vinyl flooring, double sided fireplace, office, spacious kitchen with island, granite counter tops and tons of storage cabinets. Upstairs you will find a bonus space, master bedroom with a 5 piece ensuite and walk in closet, and two additional bedrooms. Downstairs offers a fully finished basement with a family room, bedroom (window does not meet egress) and a full bathroom. You'll love the double heated garage, fully landscaped and fenced yard and the park across the street! And one extra bonus we can't forget, You're just a quick jaunt from all major amenities! Be sure to add this one to the "must see list".
| COMMUNITY | Fairmont |
| PROPERTY TYPE | Detached |
| BUILDING TYPE | House |
| STYLE | 2 Storey |
| YEAR BUILT | 1998 |
| SQUARE FOOTAGE | 2,125 |
| BEDROOMS | 4 |
| BATHROOMS | 4.00 |
| BASEMENT | Finished, Full |
| AMENITIES | |
| APPLIANCES | Central Air Conditioner, Dishwasher, Dryer, Garage Control(s), Refrigerator, Stove(s), Washer, Window Coverings |
| COOLING | Central Air |
| FIREPLACE | Dining Room, Gas, Living Room |
| FLOORING | Carpet, Laminate, Tile |
| HEATING | Forced Air |
| LAUNDRY | Upper Level |
| LOT FEATURES | Back Yard, Cul-De-Sac, Landscaped |
| PARKING | 220 Volt Wiring, Concrete Driveway, Double Garage Attached, Garage Door Opener, Heated Garage |
| RESTRICTIONS | None Known |
| ROOF | Asphalt Shingle |
| TITLE | Fee Simple |
| BROKER | Lethbridge Real Estate.com |
| ROOMS | DIMENSIONS (m) | LEVEL |
|---|---|---|
| Bedroom | 12`11" x 12`5" | Basement |
| Family Room | 29`11" x 21`1" | Basement |
| 4pc Bathroom | 0`0" x 0`0" | Basement |
| Storage | 8`11" x 6`0" | Basement |
| Kitchen With Eating Area | 31`0" x 15`7" | Main |
| Living Room | 16`10" x 18`0" | Main |
| Office | 9`11" x 8`11" | Main |
| 2pc Bathroom | 0`0" x 0`0" | Main |
| Bedroom - Primary | 17`3" x 11`9" | Second |
| 5pc Ensuite bath | 0`0" x 0`0" | Second |
| Bedroom | 13`1" x 8`11" | Second |
| Bedroom | 11`0" x 9`2" | Second |
| 3pc Bathroom | 0`0" x 0`0" | Second |
| Laundry | 9`9" x 5`5" | Second |


















































