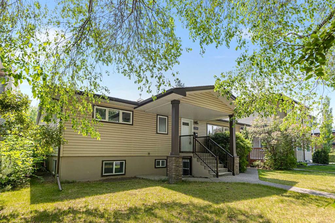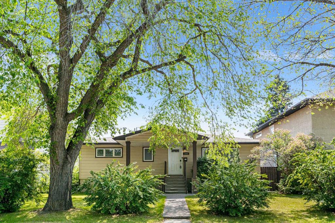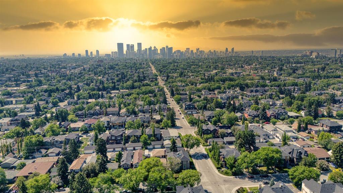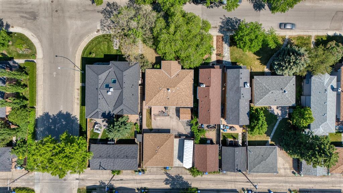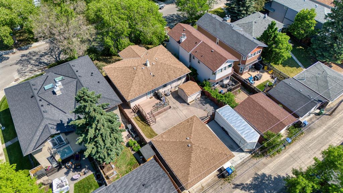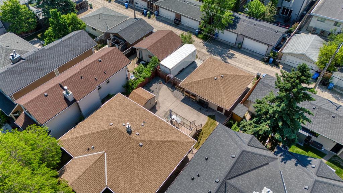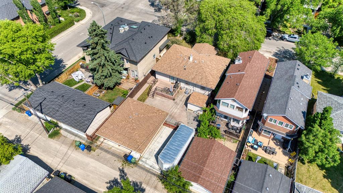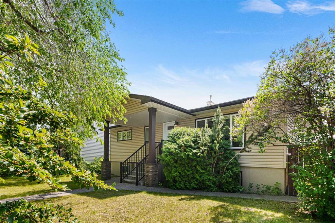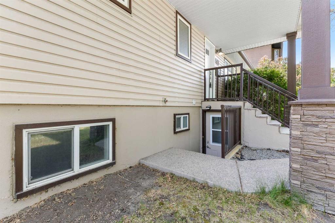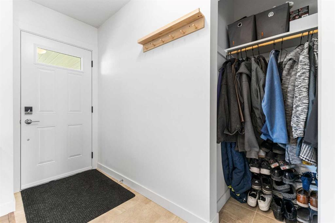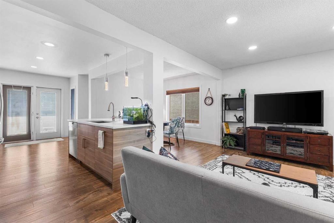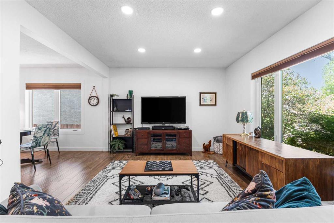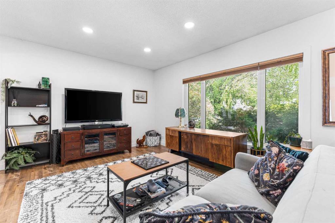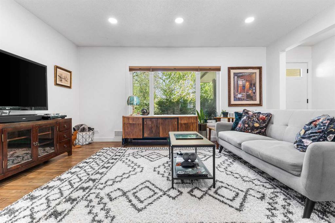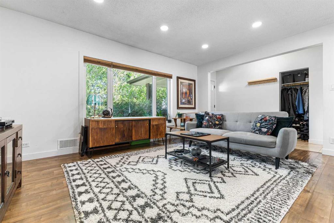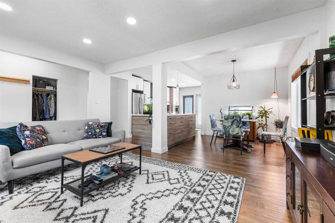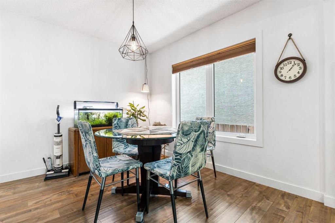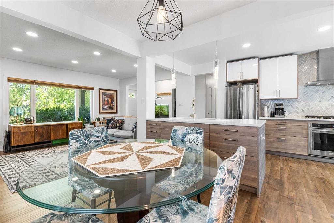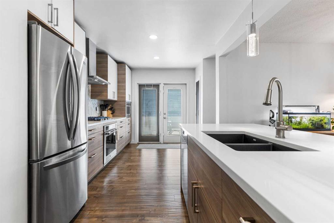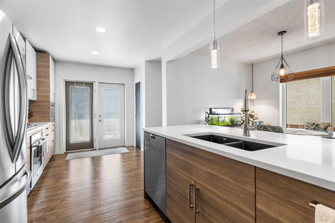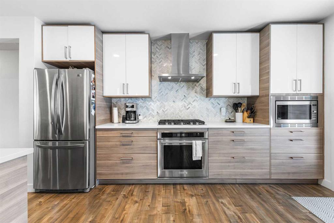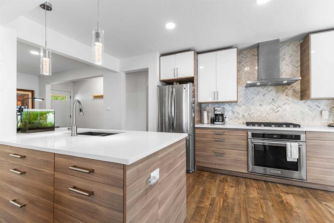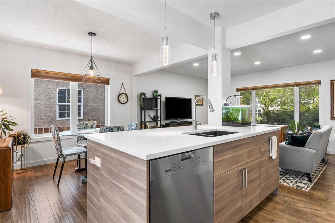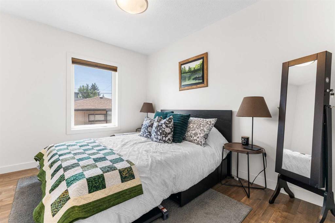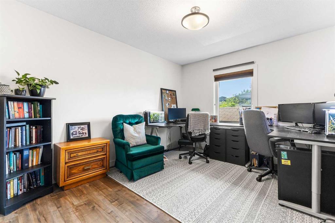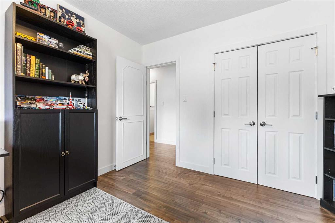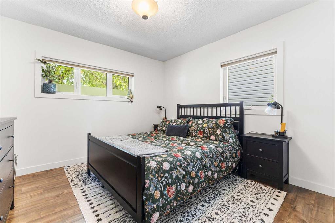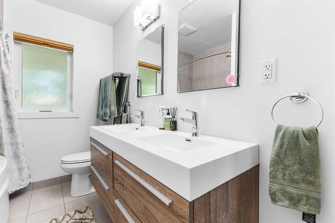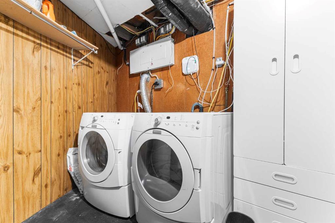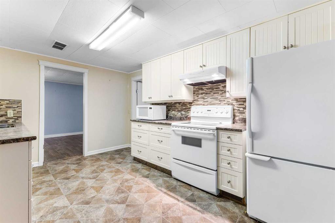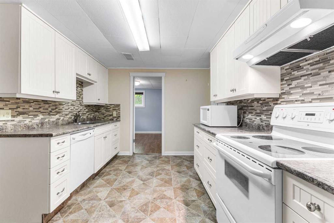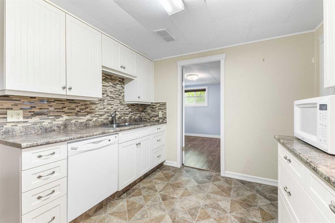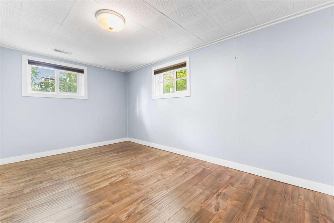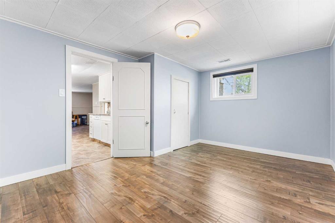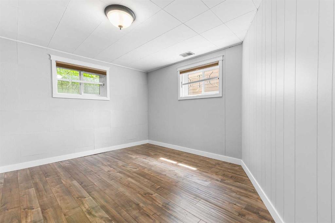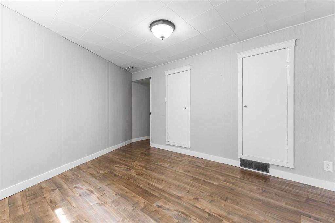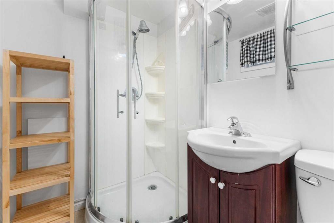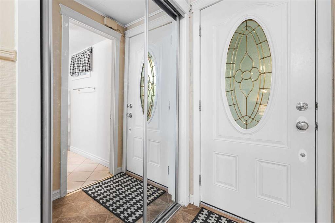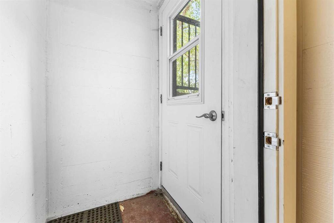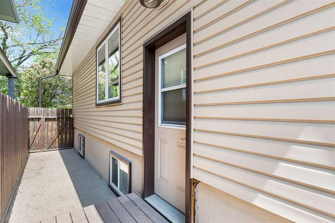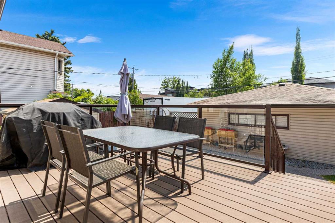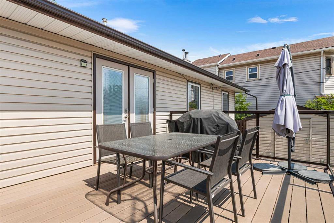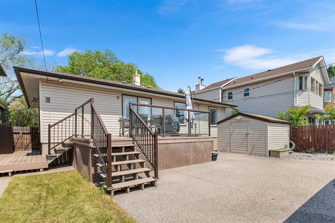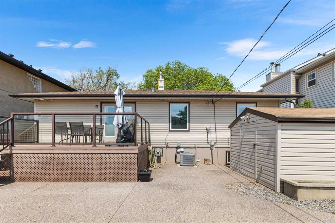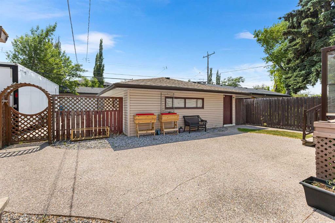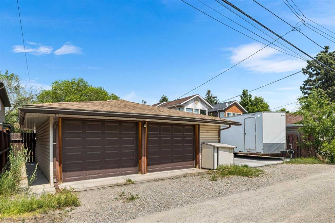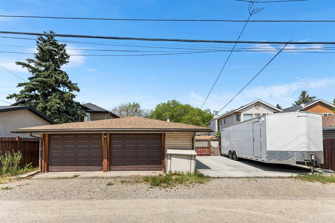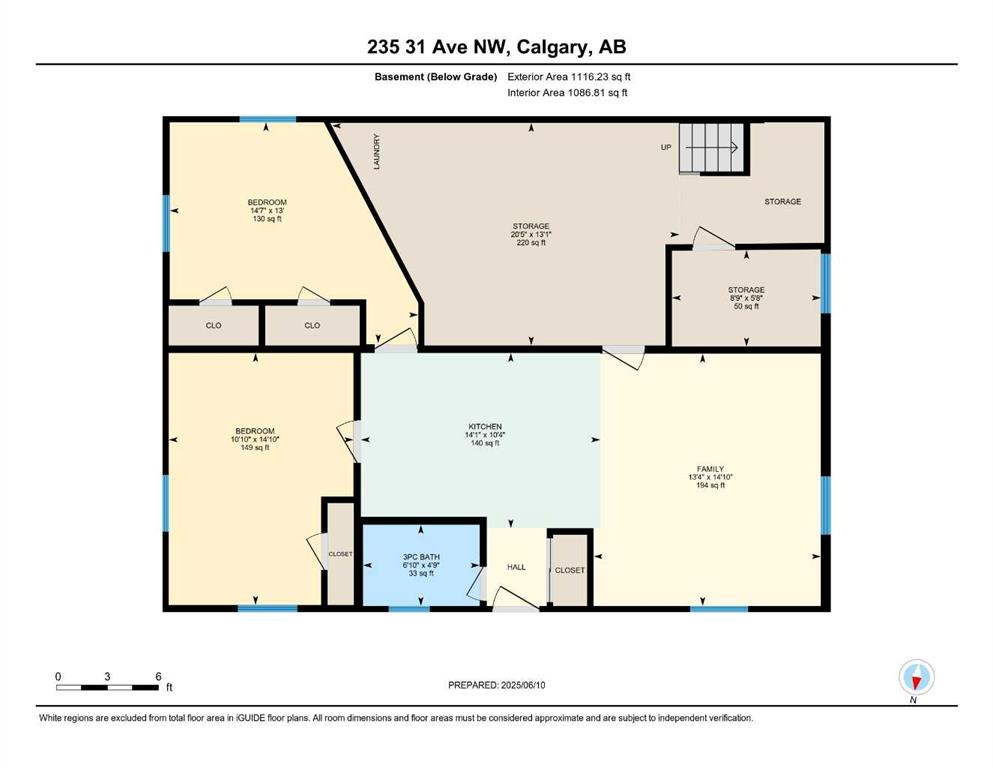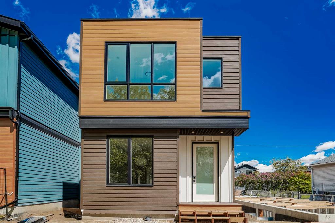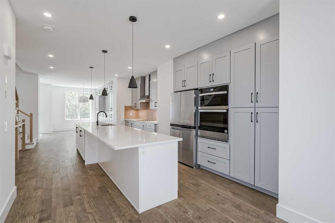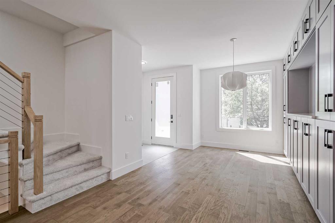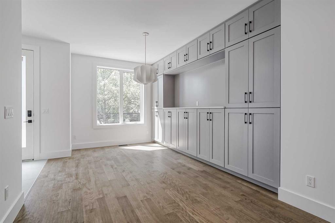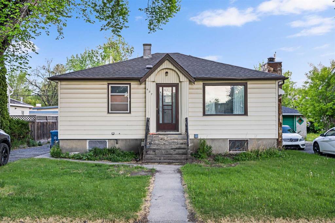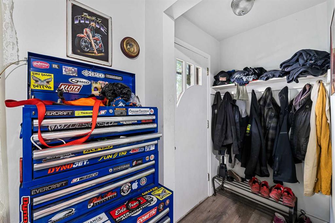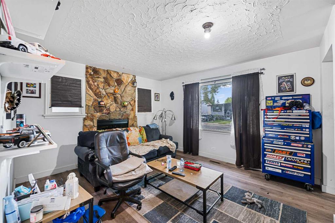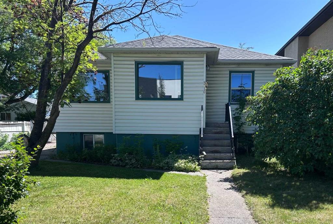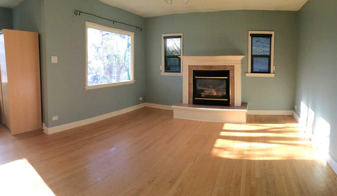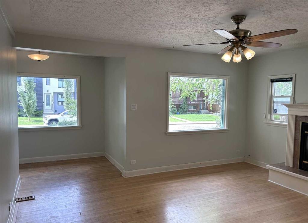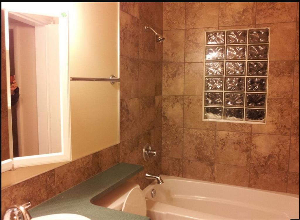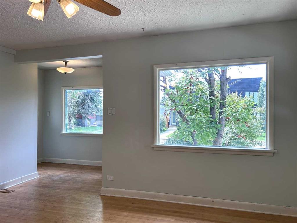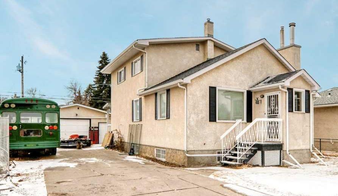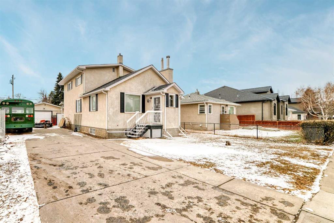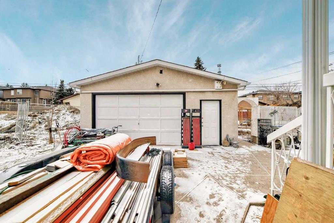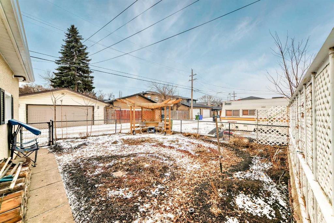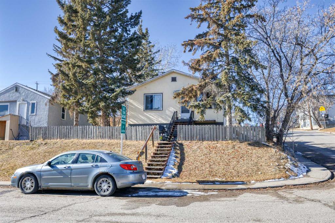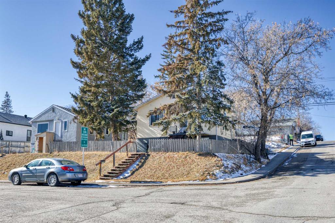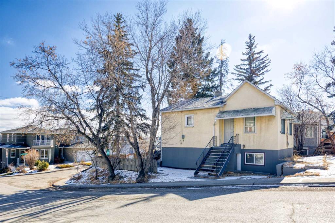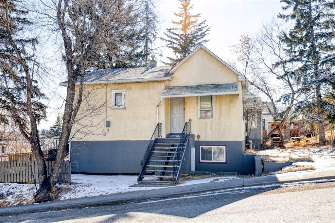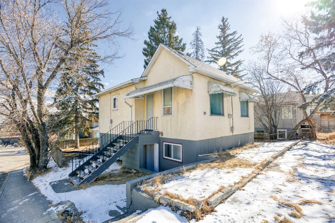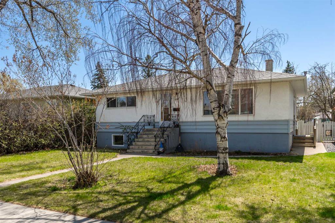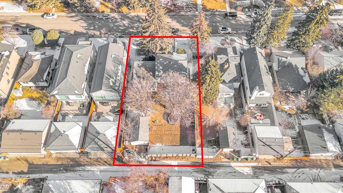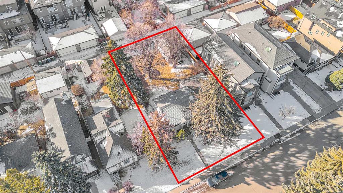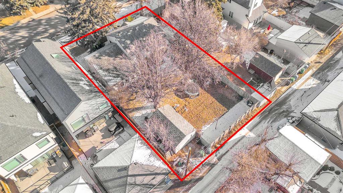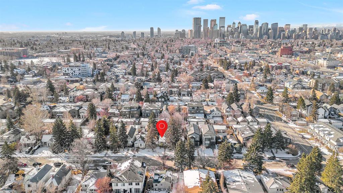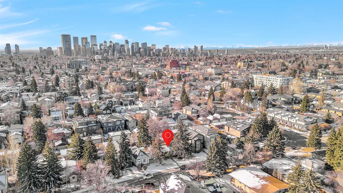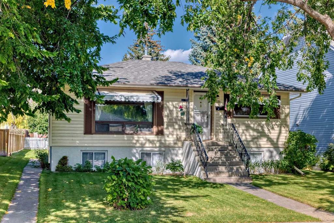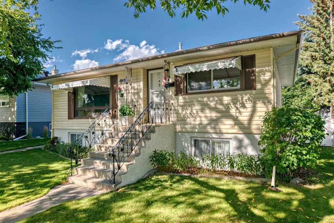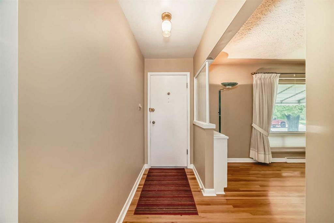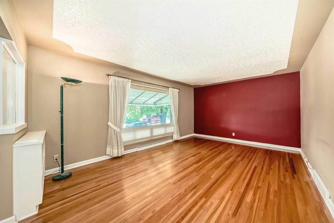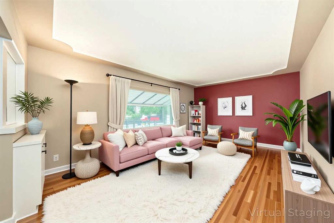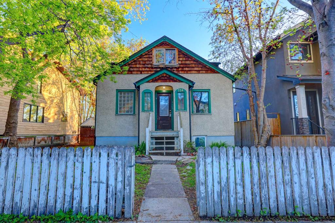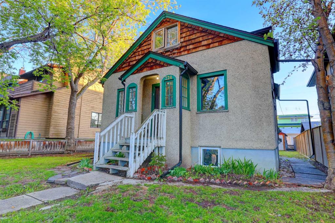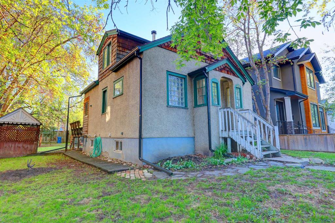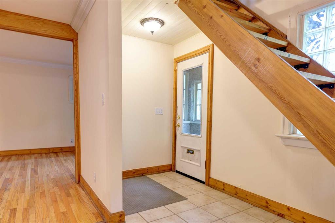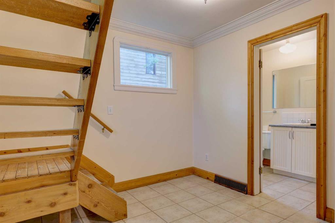235 31 Avenue NW
Calgary T2M 2P3
MLS® Number: A2230780
$ 850,000
5
BEDROOMS
2 + 0
BATHROOMS
1954
YEAR BUILT
OPPORTUNITY IS KNOCKING—WILL YOU ANSWER? Welcome to a property that’s more than just a house—this is your chance to own a home that opens doors to endless possibilities. Whether you're dreaming of a smart investment, future redevelopment, or simply a warm, welcoming place to call your own, this charming, renovated bungalow in sought-after Tuxedo Park delivers. From the moment you arrive, the curb appeal invites you in. A spacious 50’ x 120’ R-CG lot, a cozy covered front porch, and a separate walk-down entrance set the stage for what’s inside. Step into the main level, fully renovated and radiating style. The heart of the home is a stunning kitchen, complete with built-in appliances, quartz counters, and an elegant herringbone backsplash. Picture evenings unwinding in the comfortable living room, or hosting friends in the open concept dining area that seamlessly blends into the kitchen. With 3 spacious bedrooms and a beautiful 5pc bathroom, the main floor has everything you need to live comfortably and entertain effortlessly. Open the French doors and step out onto your massive composite deck, overlooking a sun drenched, south facing backyard with low maintenance landscaping, your private retreat in the city. Downstairs, a thoughtfully designed illegal suite offers a second full kitchen, generous living and dining spaces, two more bedrooms, a 3pc bath, and shared laundry. Private front and rear entries add to the functionality, ideal for multi-generational living, rental income, or guests. And let’s talk garage envy: a 25' x 23' oversized double detached garage plus a double concrete parking pad for extra vehicles, an RV, or future projects. Added comfort comes from recent updates including a newer furnace, hot water tank, A/C, and water softener. Nestled on a quiet street, yet just minutes from downtown Calgary, schools, shops, parks, restaurants and major routes, this home blends convenience with character. This isn’t just a smart move, it’s the start of your next chapter!
| COMMUNITY | Tuxedo Park |
| PROPERTY TYPE | Detached |
| BUILDING TYPE | House |
| STYLE | Bungalow |
| YEAR BUILT | 1954 |
| SQUARE FOOTAGE | 1,167 |
| BEDROOMS | 5 |
| BATHROOMS | 2.00 |
| BASEMENT | Finished, Full, Walk-Up To Grade |
| AMENITIES | |
| APPLIANCES | Built-In Gas Range, Built-In Oven, Central Air Conditioner, Dishwasher, Garage Control(s), Microwave, Range Hood, Refrigerator, Washer/Dryer, Water Softener, Window Coverings |
| COOLING | Central Air |
| FIREPLACE | N/A |
| FLOORING | Ceramic Tile, Laminate, Linoleum |
| HEATING | Forced Air, Natural Gas |
| LAUNDRY | In Basement |
| LOT FEATURES | Back Yard, Front Yard, Level, Low Maintenance Landscape, Rectangular Lot |
| PARKING | Alley Access, Double Garage Detached, Garage Faces Rear, On Street |
| RESTRICTIONS | None Known |
| ROOF | Asphalt Shingle |
| TITLE | Fee Simple |
| BROKER | Real Broker |
| ROOMS | DIMENSIONS (m) | LEVEL |
|---|---|---|
| 3pc Bathroom | 6`10" x 4`9" | Lower |
| Bedroom | 14`10" x 10`10" | Lower |
| Bedroom | 14`7" x 13`0" | Lower |
| Family Room | 14`10" x 13`4" | Lower |
| Kitchen | 10`4" x 14`1" | Lower |
| Storage | 5`8" x 8`9" | Lower |
| Storage | 20`5" x 13`1" | Lower |
| 5pc Bathroom | 11`5" x 6`10" | Main |
| Bedroom | 12`7" x 9`0" | Main |
| Bedroom | 11`5" x 11`2" | Main |
| Dining Room | 10`3" x 9`5" | Main |
| Kitchen | 17`2" x 12`5" | Main |
| Living Room | 11`11" x 16`1" | Main |
| Bedroom - Primary | 12`6" x 10`7" | Main |

