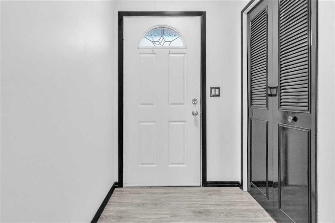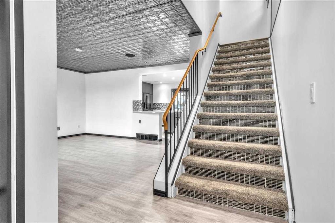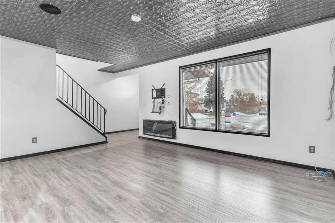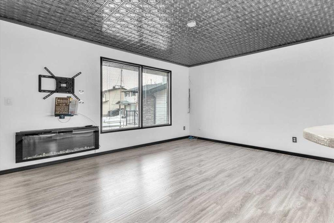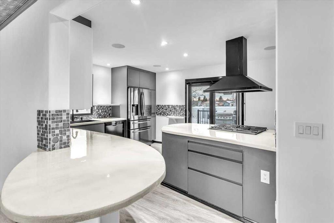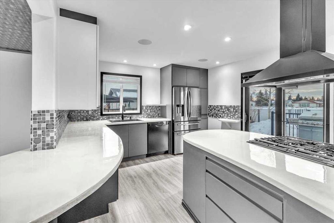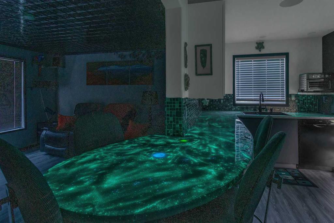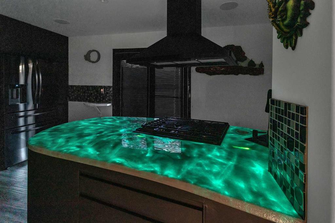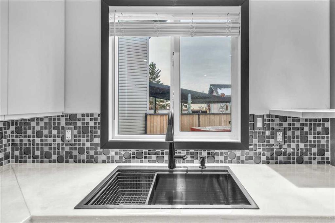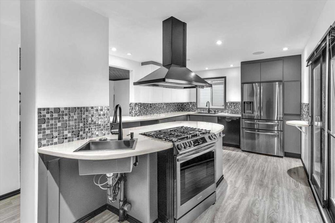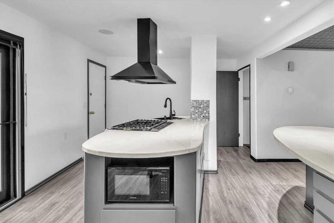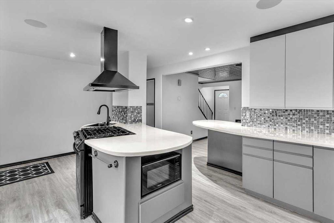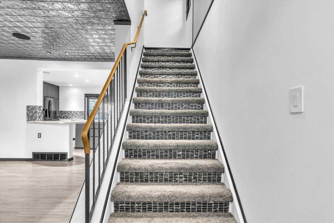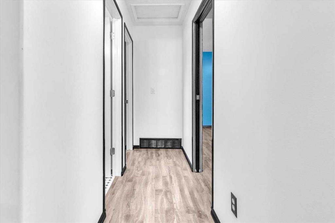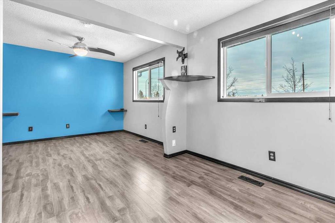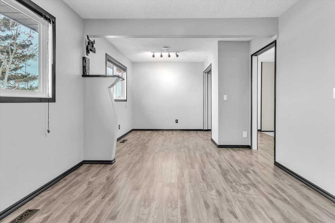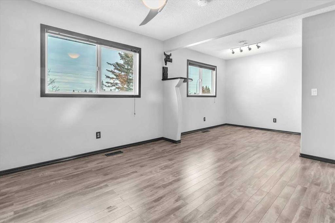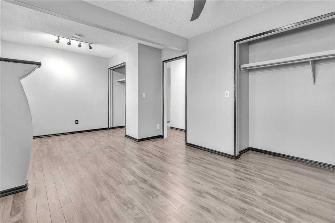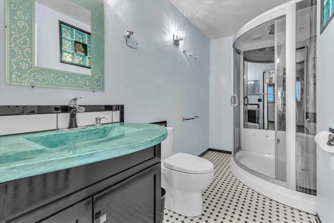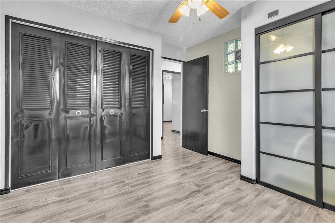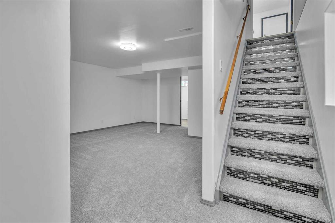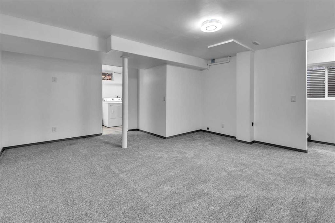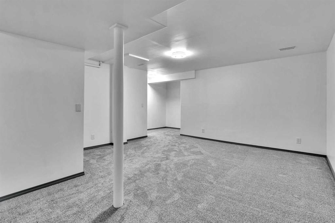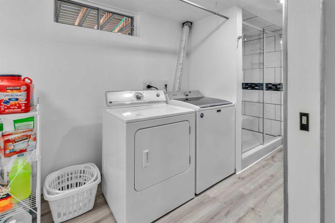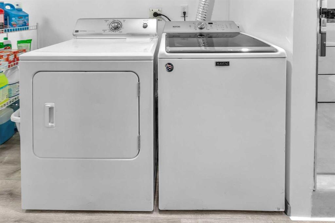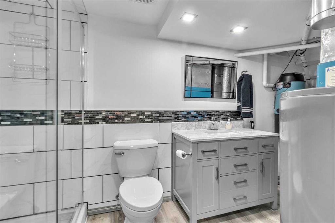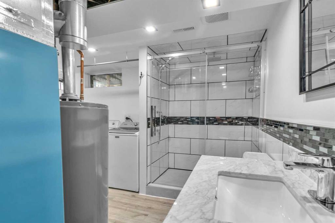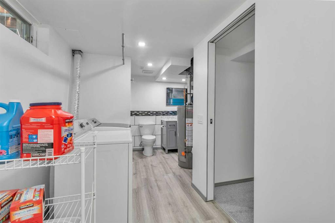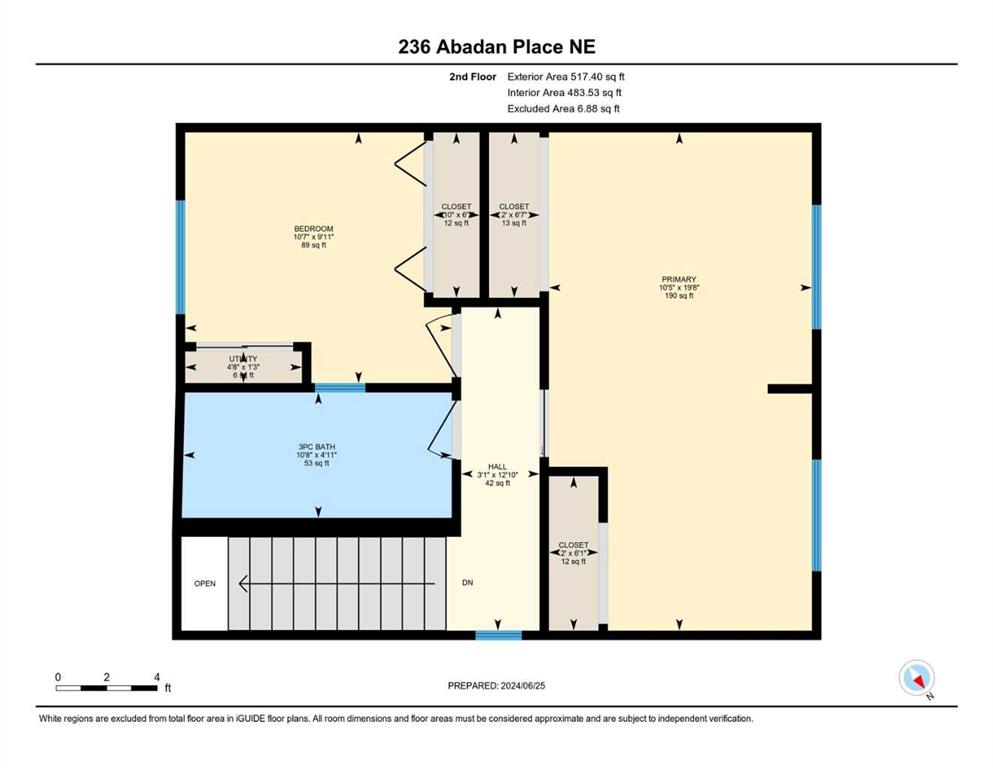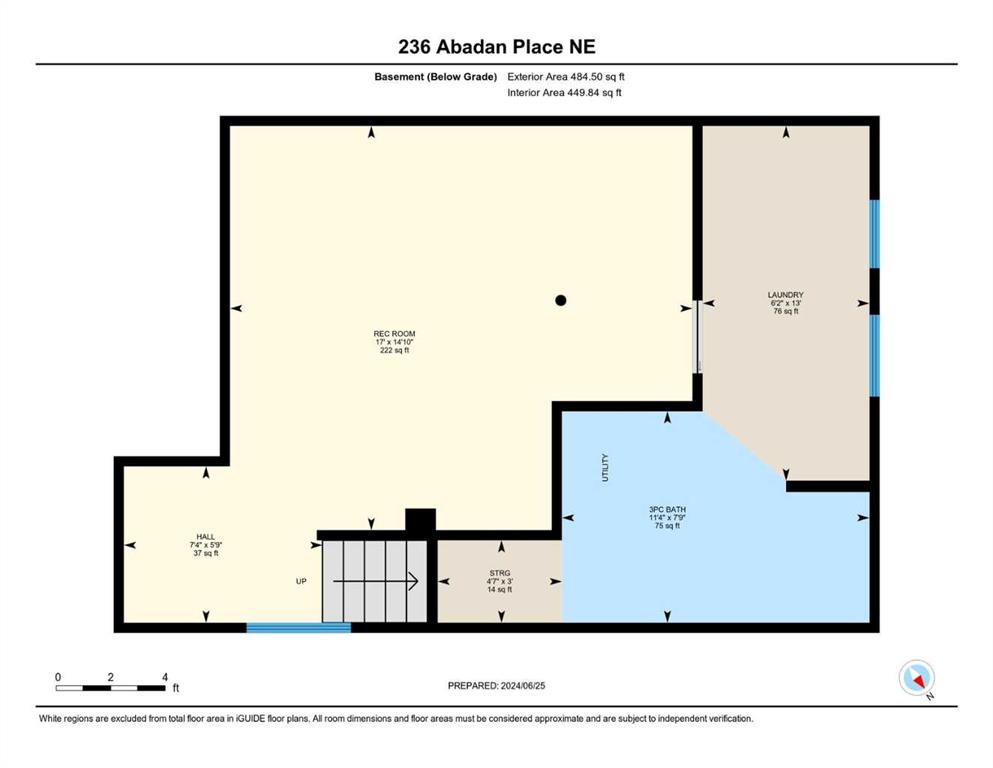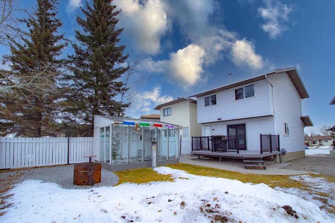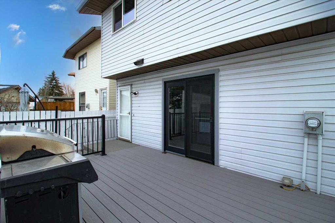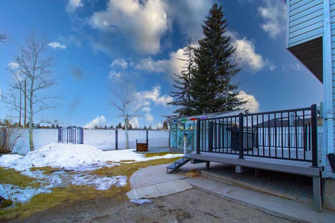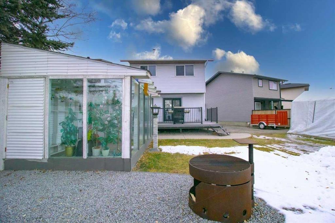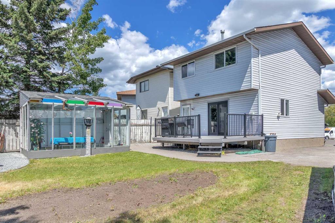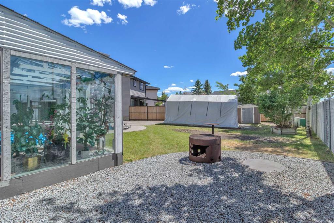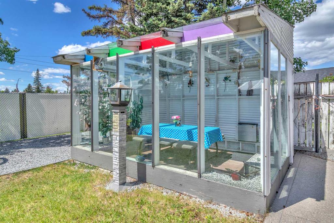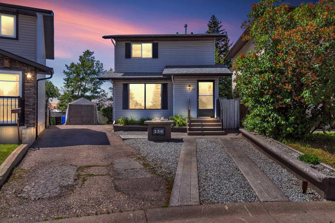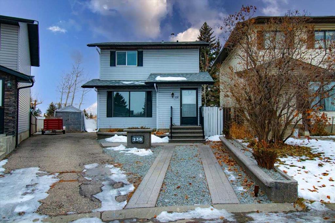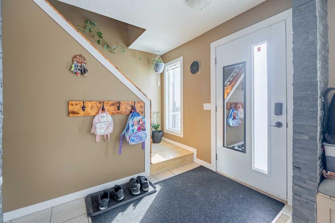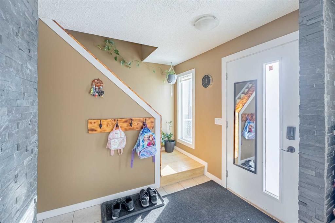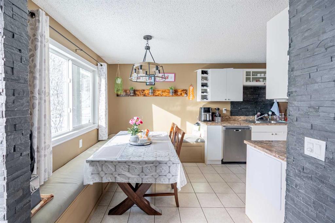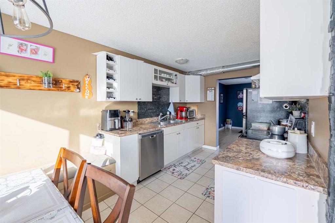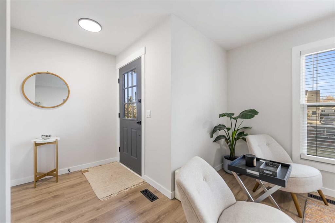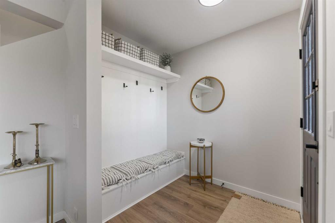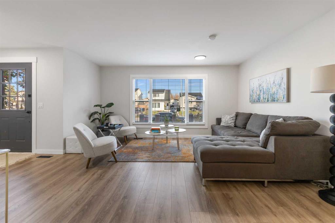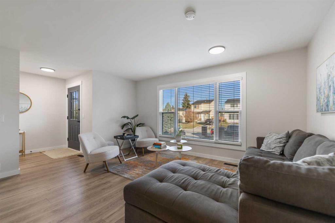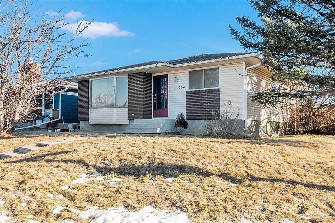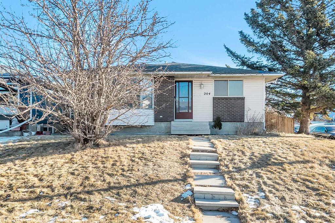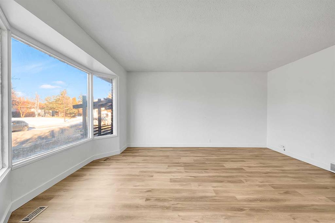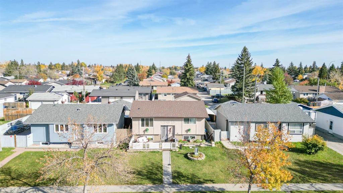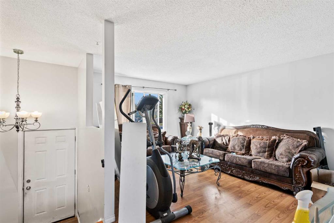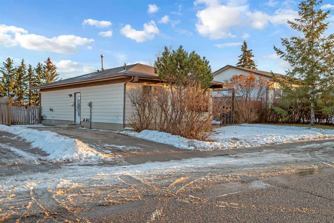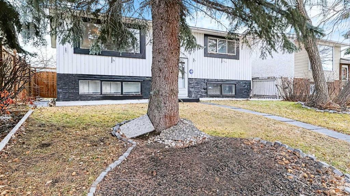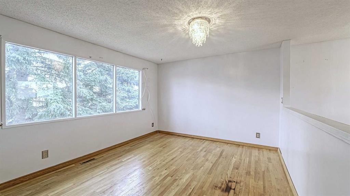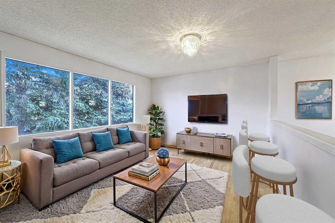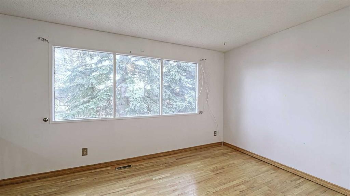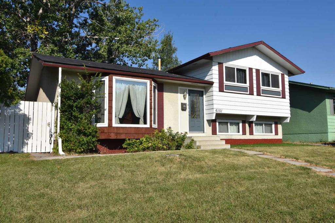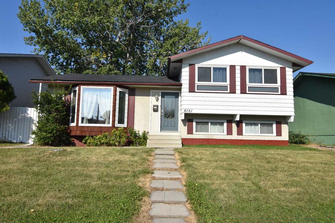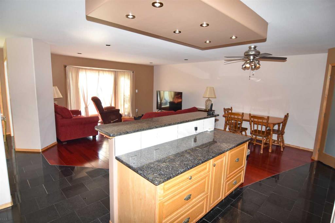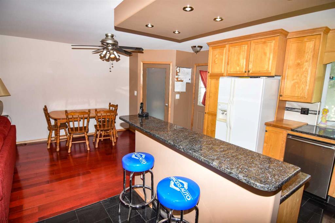236 Abadan Place NE
Calgary T2A 6S9
MLS® Number: A2142101
$ 497,500
2
BEDROOMS
2 + 0
BATHROOMS
1,071
SQUARE FEET
1980
YEAR BUILT
A Perfect Starter Home! This 2 storey-residence seamlessly combines Comfort and Practicality. Upon entering, you are greeted by a welcoming ambiance, featuring a luminous living area, a contemporary kitchen equipped with a spacious island, stylish cabinets and sleek countertops that radiate a soft glow in the evening. Ascending to the upper level, you will find a spacious primary bedroom with two closets, a second bedroom and 3-pc bathroom complete with steam shower. The recently remodeled lower level offers a generous recreational space, which could also serve as a third bedroom, along with a modern 3- pc bath, laundry & storage area. The back yard boasts a detached sun room, a sizable deck, fire pit area and is ideal for hosting gatherings or just unwinding! Situated on large pie shape lot that offers ample of parking, RV Parking and storage space. This Comfort & Practicality Home is Nestled in the sought-after community of Abbeydale. The property backs onto bike/ walking path and offers easy access to downtown via Memorial Drive, 16the Ave, and Stoney Trail. Move in Ready & Quick Possession Available!
| COMMUNITY | Abbeydale |
| PROPERTY TYPE | Detached |
| BUILDING TYPE | House |
| STYLE | 2 Storey |
| YEAR BUILT | 1980 |
| SQUARE FOOTAGE | 1,071 |
| BEDROOMS | 2 |
| BATHROOMS | 2.00 |
| BASEMENT | Finished, Full |
| AMENITIES | |
| APPLIANCES | Bar Fridge, Dishwasher, Freezer, Gas Range, Microwave, Refrigerator, Washer/Dryer, Window Coverings |
| COOLING | None |
| FIREPLACE | Electric, Living Room |
| FLOORING | Carpet, Laminate |
| HEATING | Forced Air, Natural Gas |
| LAUNDRY | In Basement |
| LOT FEATURES | Cul-De-Sac, Landscaped, Pie Shaped Lot |
| PARKING | None |
| RESTRICTIONS | Easement Registered On Title, Utility Right Of Way |
| ROOF | Asphalt Shingle |
| TITLE | Fee Simple |
| BROKER | RE/MAX Complete Realty |
| ROOMS | DIMENSIONS (m) | LEVEL |
|---|---|---|
| Game Room | 17`0" x 14`10" | Basement |
| 3pc Bathroom | 11`4" x 7`9" | Basement |
| Laundry | 6`2" x 13`0" | Basement |
| Storage | 4`7" x 3`0" | Basement |
| Kitchen | 11`10" x 19`8" | Main |
| Living Room | 13`1" x 15`4" | Main |
| Bedroom | 10`7" x 9`11" | Main |
| 3pc Bathroom | 10`8" x 4`11" | Second |
| Bedroom - Primary | 10`5" x 19`8" | Second |


