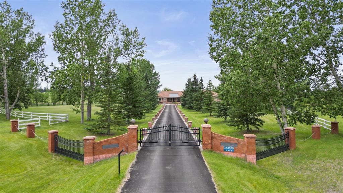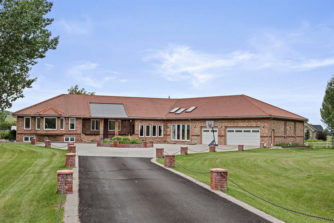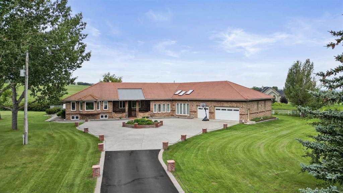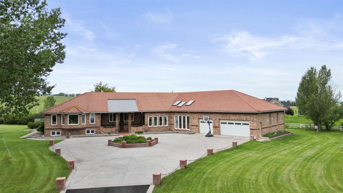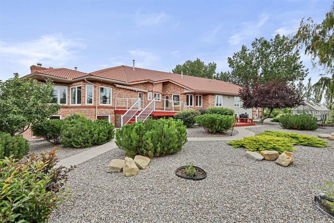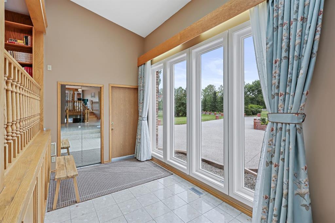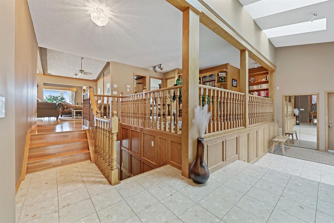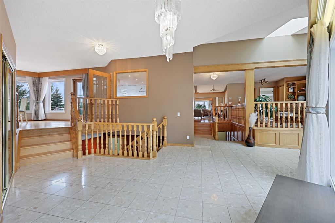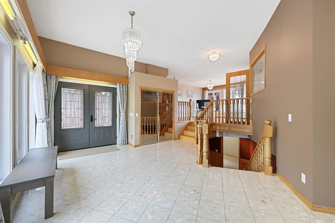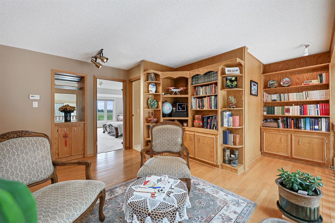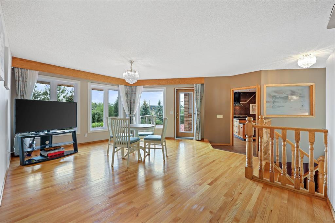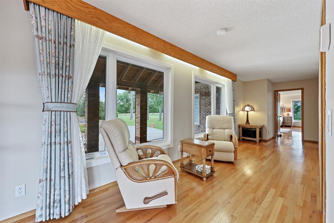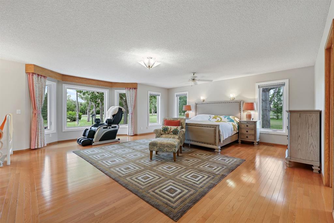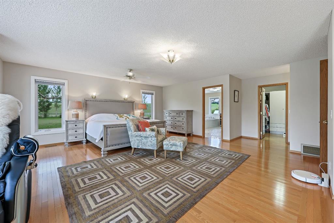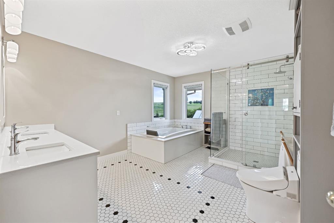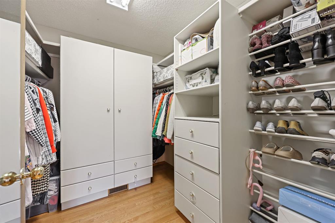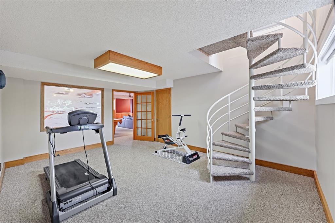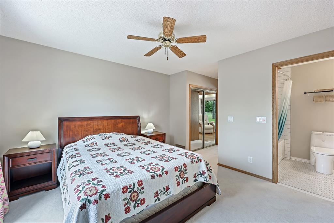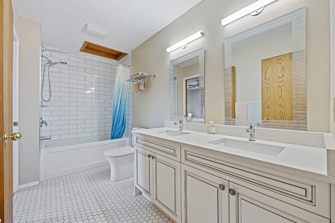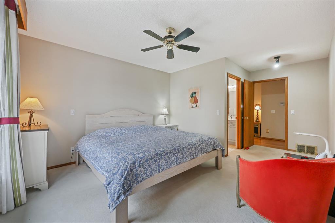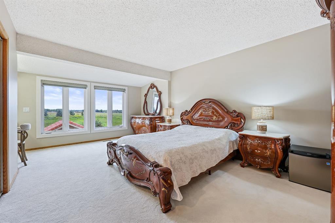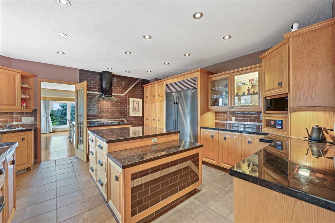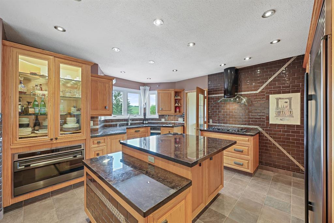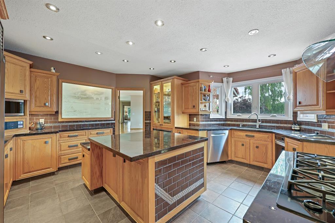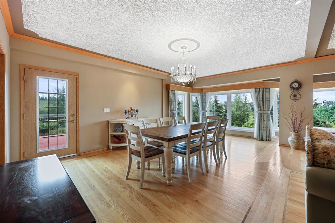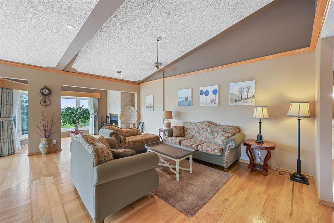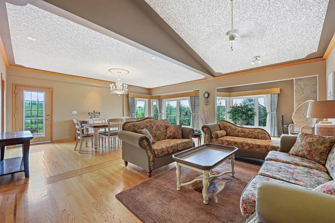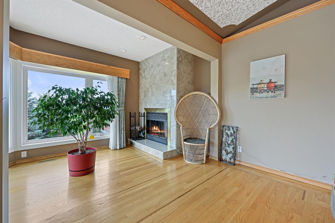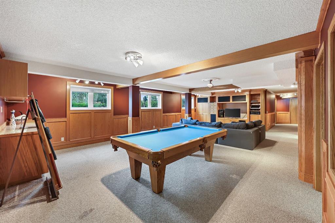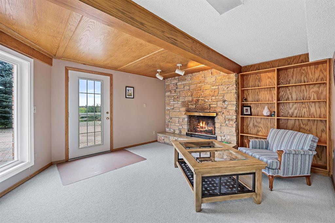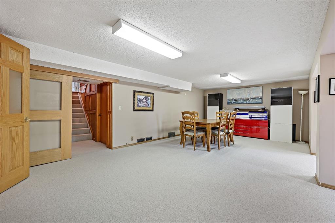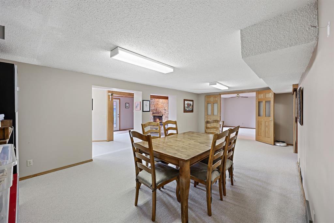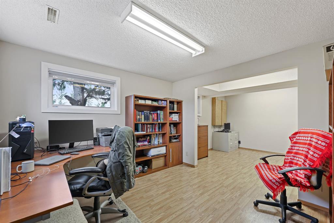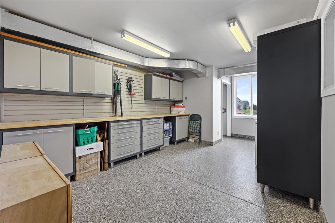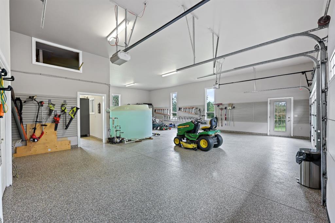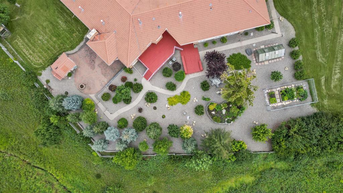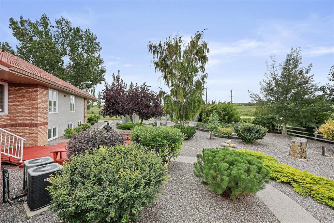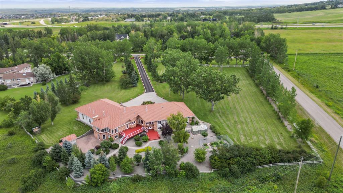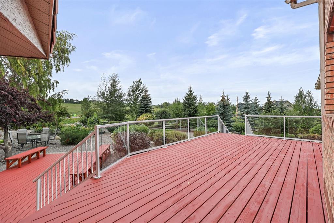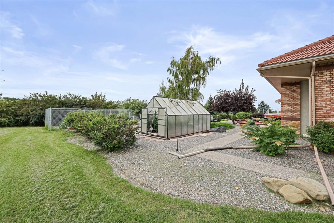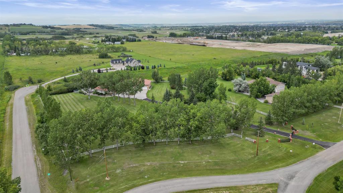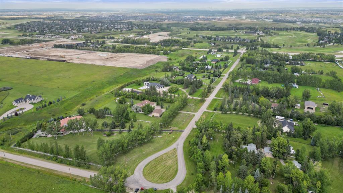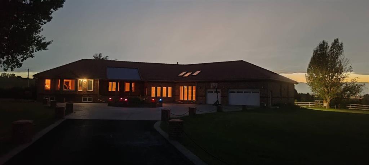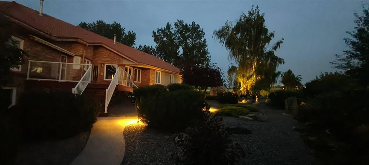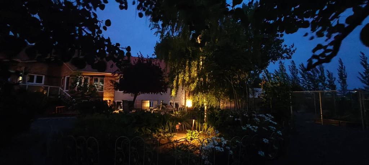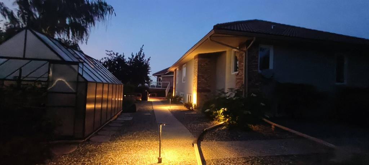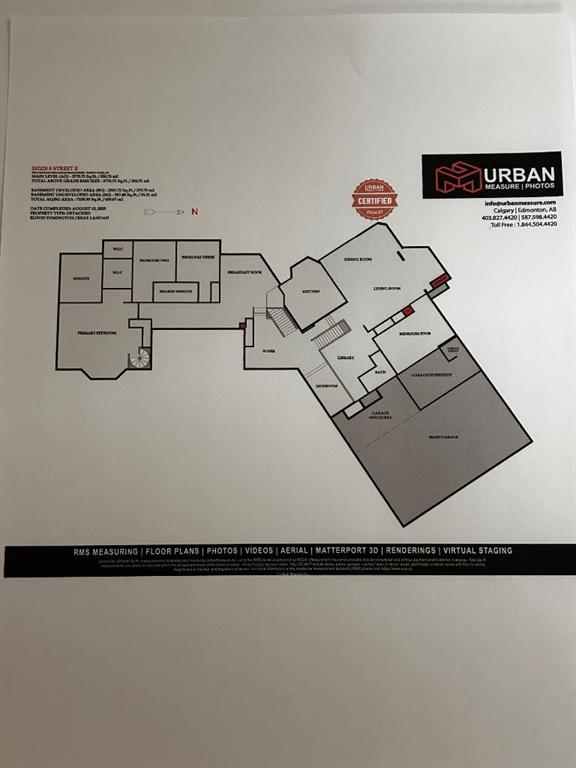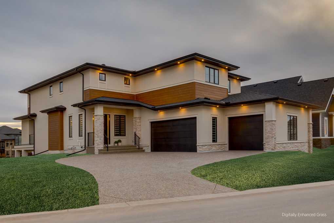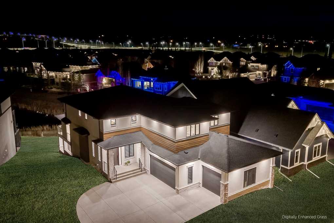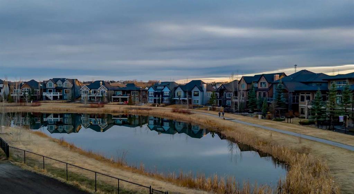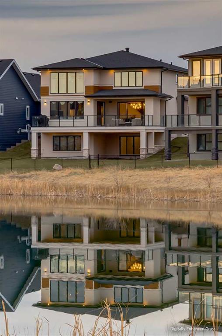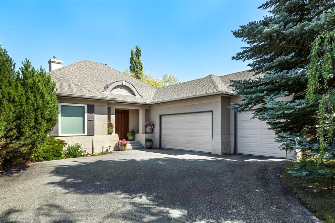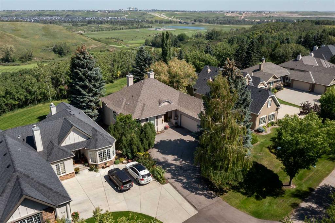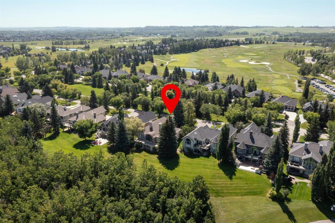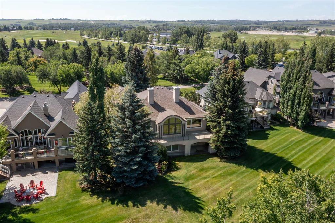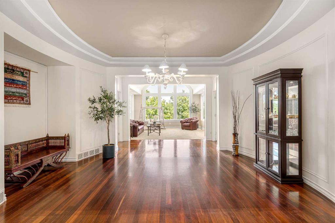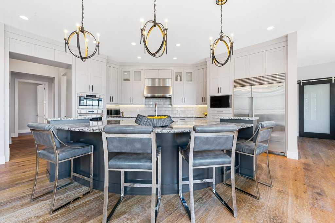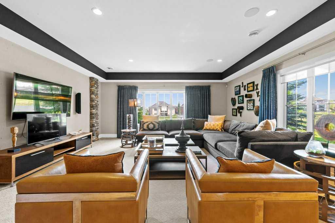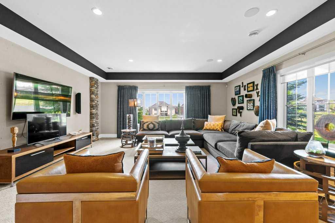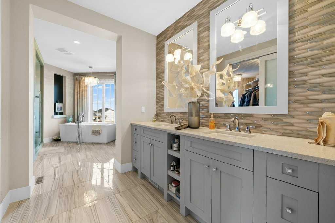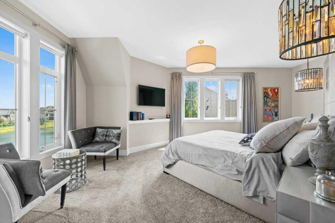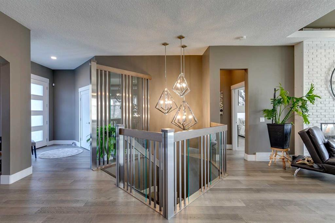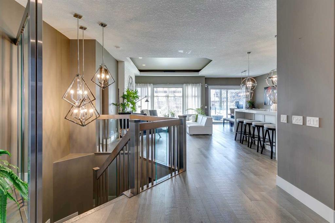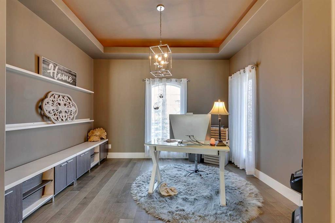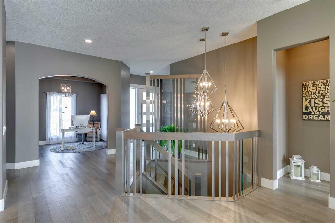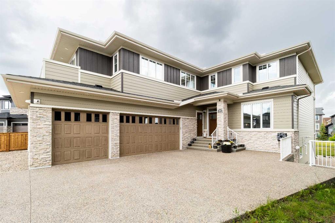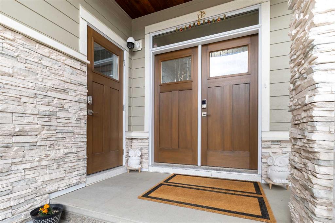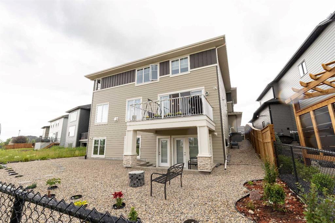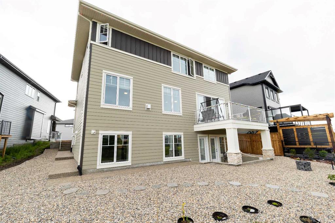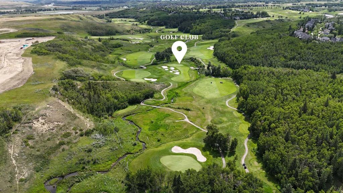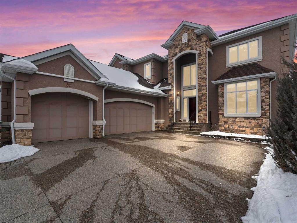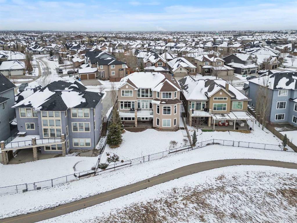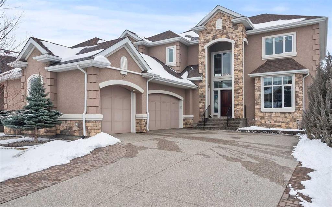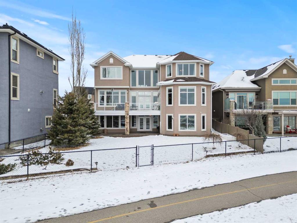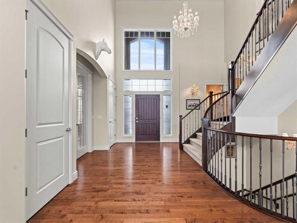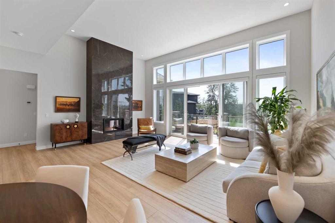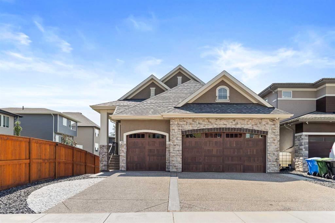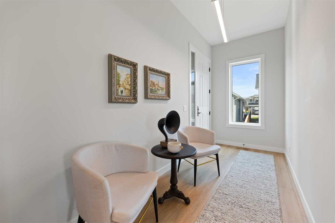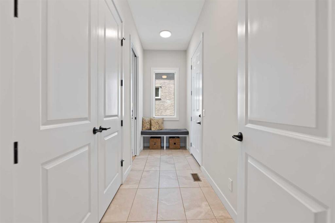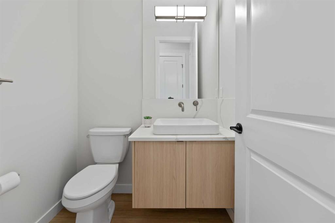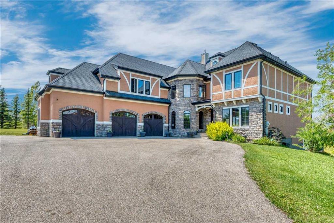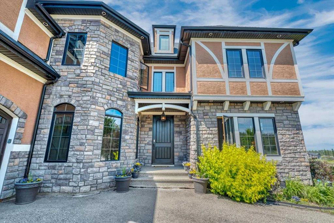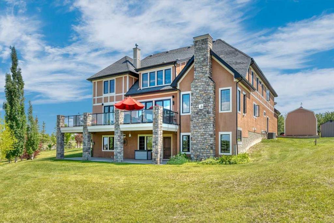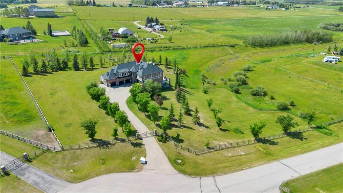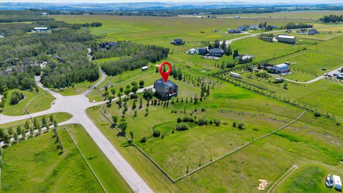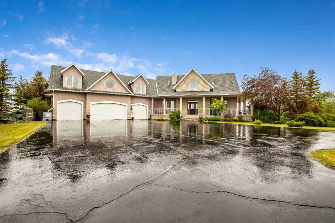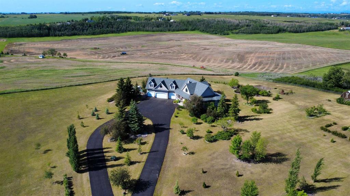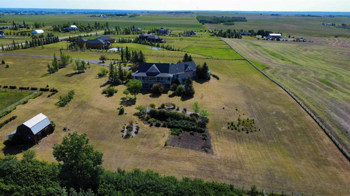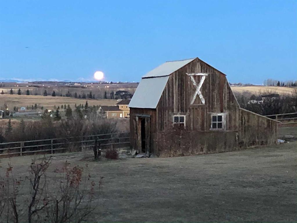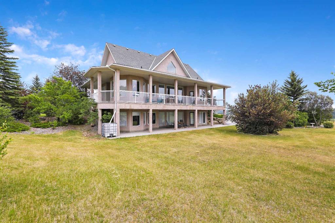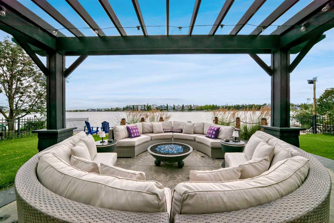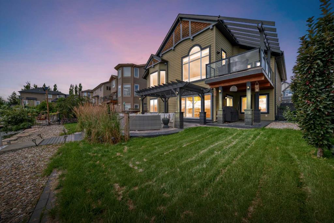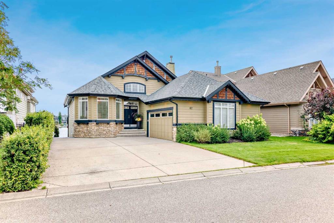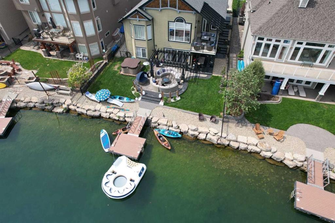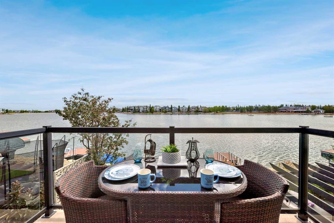$ 1,950,000
5
BEDROOMS
5 + 0
BATHROOMS
3,775
SQUARE FEET
1989
YEAR BUILT
Location Location! This beautiful 3.56 Acre professionally Landscaped Property is just south of Heritage point at the end of 8St E. You are just minutes away from all the city services like the new hospital, shopping, Theatres and much more! The entrance is like a movie when you pass through the Electric gates and start your drive down the exceptional driveway lined with decorative Brick Pillars with accenting chain running between each of them. The circular concrete parking pad curls around a central flower bed making a statement in front of this Luxury Brick Trimmed Home. Wood Rail fence boarders the property and the Rock Scaping area is just an amazing oasis surrounding the home with flowers and trees. A true Delite to sit on your very large deck and view this irrigated area that also features a fenced garden and a green house. Step into the covered front patio and then enter the home featuring a large tiled foyer, Lots of windows and high ceilings. The central kitchen offers gleaming Granite Counters, Light coloured cabinets, and upgraded SS Appliances including a Sub Zero Fridge, steamer pot, Some Glass cabinet doors with indirect cabinet lighting and more! There are 4 main floor generous sized bedrooms with each featuring their own ensuite bath. The master bedroom is very large and has a spaciously renovated ensuite bath, Walkin closet and a spiral staircase down to a gym area below! The bright spacious dining room sides onto a large living room that features a fireplace and vaulted ceiling as well. Don’t miss the beautiful open library area overlooking the foyer. This Air-Conditioned home is exceptionally bright with Large Triple Pane Windows recently installed Throughout. The basement offers a walkout area and gives you recreation space (Includes the pool Table), an office, potential living space, as well as storage. Most people are Dreaming about a garage like this with epoxy floor, 12’6” ceilings, a workshop and the ability to park 4 cars as there is a tandem area as well. There are 3 cisterns which provide 3750 Gallons of city water to the home. This is trucked in. The well provides water for the flower irrigation system. Details are available. Seller has provided all maintenance information as they have meticulously maintained this home. Don’t miss this opportunity!
| COMMUNITY | |
| PROPERTY TYPE | Detached |
| BUILDING TYPE | House |
| STYLE | Acreage with Residence, Bungalow |
| YEAR BUILT | 1989 |
| SQUARE FOOTAGE | 3,775 |
| BEDROOMS | 5 |
| BATHROOMS | 5.00 |
| BASEMENT | Finished, Full, Walk-Out To Grade |
| AMENITIES | |
| APPLIANCES | Built-In Refrigerator, Central Air Conditioner, Dishwasher, Freezer, Garage Control(s), Gas Cooktop, Microwave, Oven-Built-In, Range Hood, Washer/Dryer, Water Softener, Window Coverings |
| COOLING | Central Air |
| FIREPLACE | Basement, Electric, Family Room, Gas Starter, Mixed, Oak, Stone, Wood Burning |
| FLOORING | Carpet, Hardwood, Tile |
| HEATING | In Floor, Forced Air, Natural Gas |
| LAUNDRY | In Basement |
| LOT FEATURES | Cul-De-Sac, Irregular Lot, Landscaped, Lawn, Level, Treed, Views, Yard Lights |
| PARKING | Electric Gate, Garage Door Opener, Garage Faces Front, Heated Garage, Oversized, Tandem, Triple Garage Attached, Workshop in Garage |
| RESTRICTIONS | None Known |
| ROOF | Clay Tile |
| TITLE | Fee Simple |
| BROKER | RE/MAX Landan Real Estate |
| ROOMS | DIMENSIONS (m) | LEVEL |
|---|---|---|
| Game Room | 32`0" x 19`0" | Basement |
| Bedroom | 9`11" x 9`0" | Basement |
| Office | 22`1" x 11`7" | Basement |
| Exercise Room | 17`1" x 12`11" | Basement |
| Hobby Room | 11`1" x 9`7" | Basement |
| Game Room | 23`6" x 12`10" | Basement |
| Den | 13`0" x 13`0" | Basement |
| Nook | 11`5" x 7`0" | Basement |
| Flex Space | 12`11" x 12`9" | Basement |
| Sunroom/Solarium | 13`0" x 4`11" | Basement |
| 4pc Bathroom | 12`5" x 4`11" | Basement |
| Laundry | 5`5" x 5`1" | Basement |
| 3pc Bathroom | 5`6" x 5`3" | Basement |
| Furnace/Utility Room | 13`2" x 12`1" | Basement |
| Living Room | 27`5" x 12`0" | Main |
| Kitchen | 15`6" x 14`1" | Main |
| Dining Room | 21`4" x 12`4" | Main |
| Library | 13`5" x 12`0" | Main |
| Bedroom - Primary | 19`4" x 18`8" | Main |
| 5pc Ensuite bath | 13`10" x 11`6" | Main |
| Bedroom | 11`11" x 11`11" | Main |
| 5pc Ensuite bath | 12`3" x 5`7" | Main |
| Bedroom | 11`11" x 11`10" | Main |
| Bedroom | 19`5" x 11`11" | Main |
| Foyer | 15`0" x 8`0" | Main |
| Breakfast Nook | 14`2" x 13`8" | Main |
| Mud Room | 12`3" x 7`6" | Main |
| 4pc Bathroom | 9`0" x 4`11" | Main |

