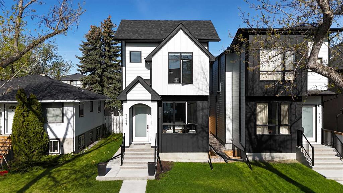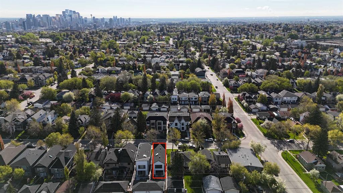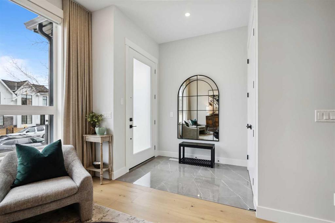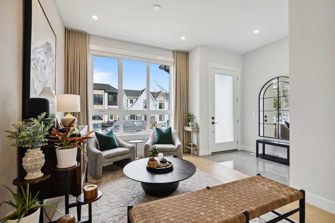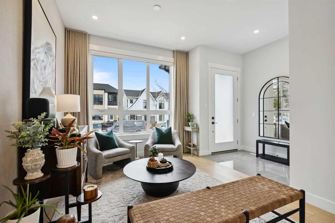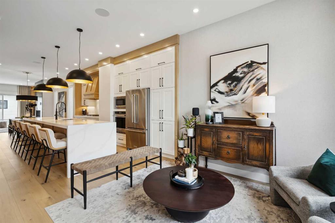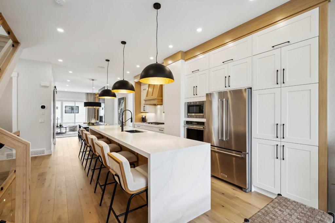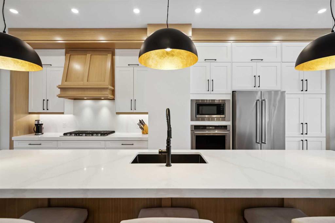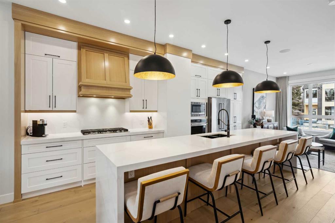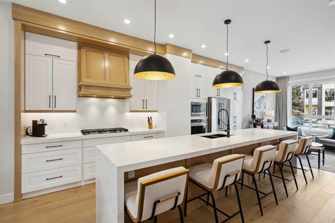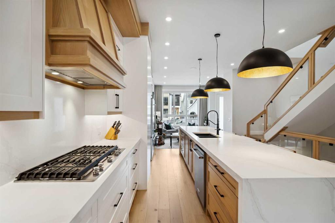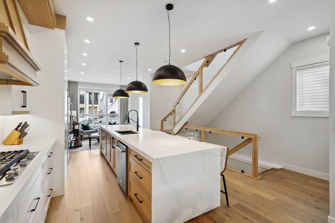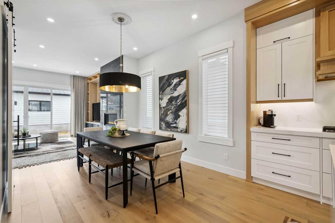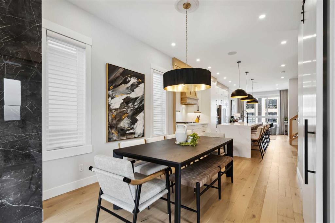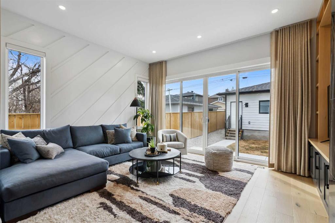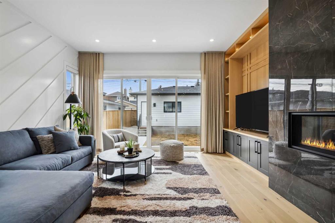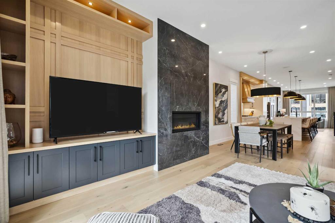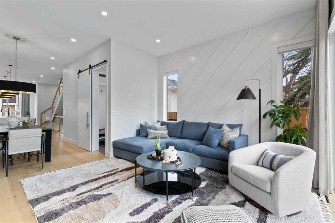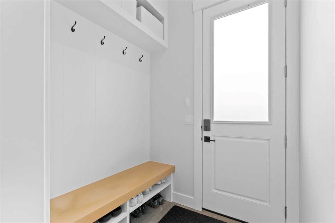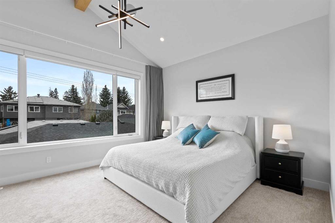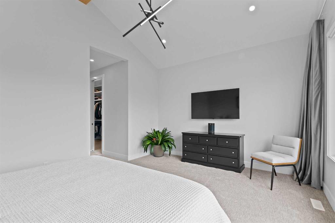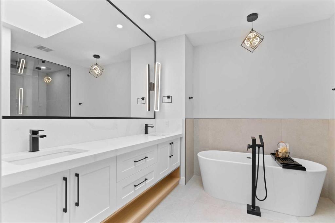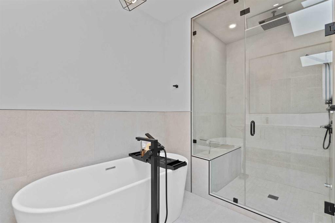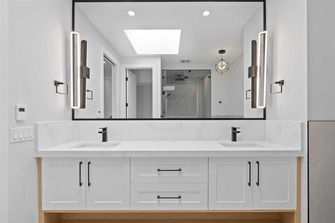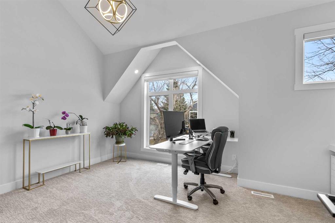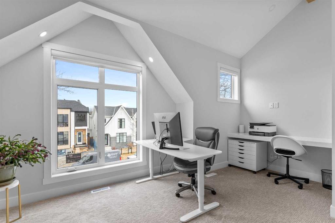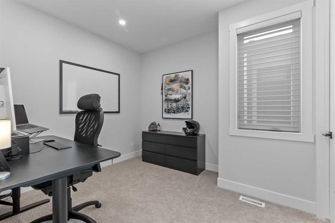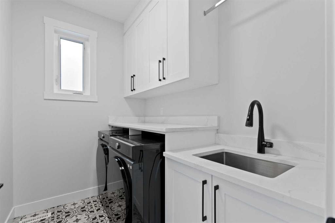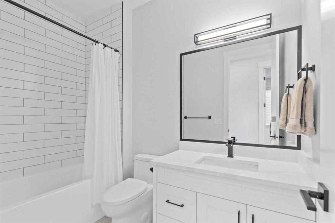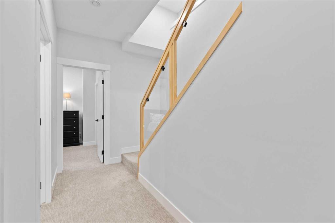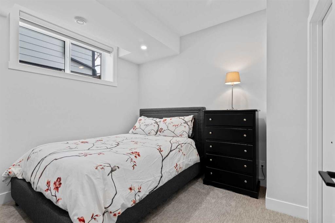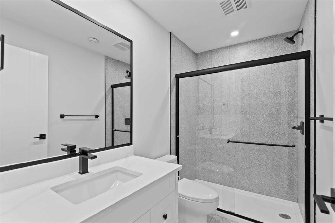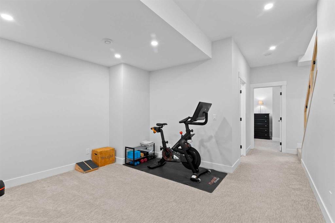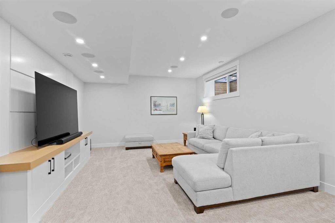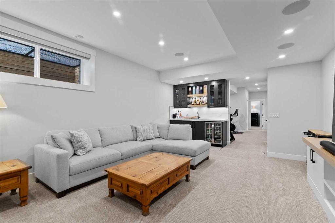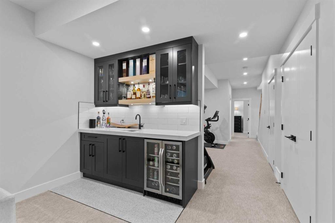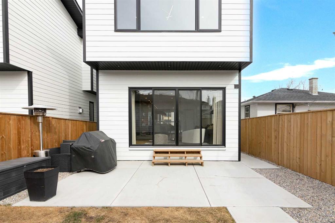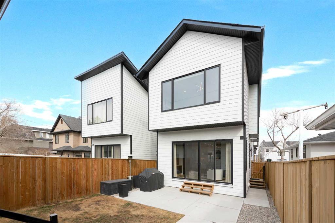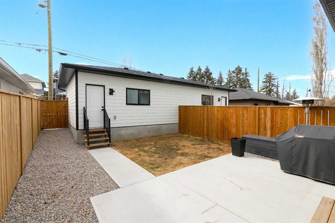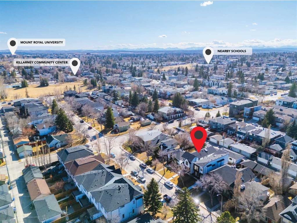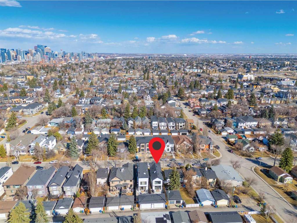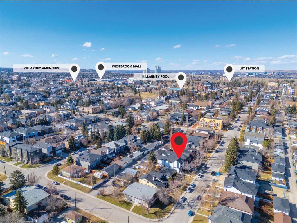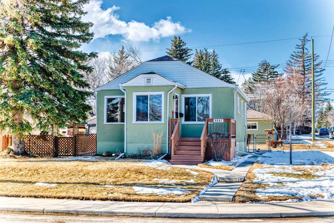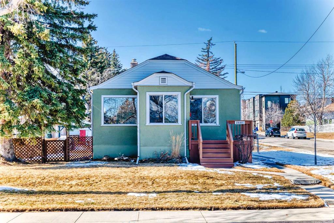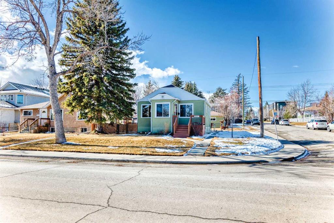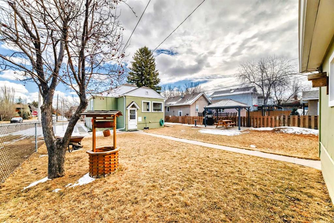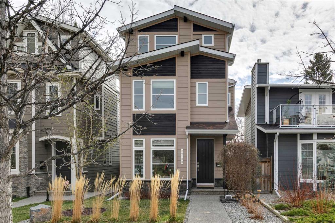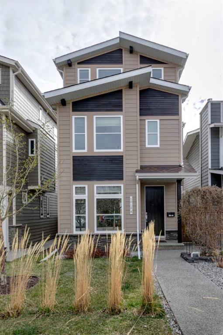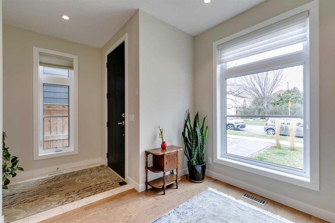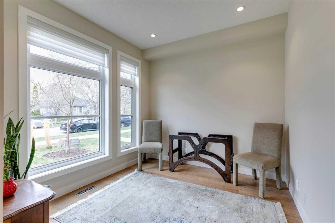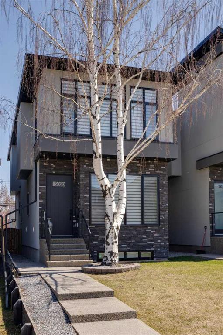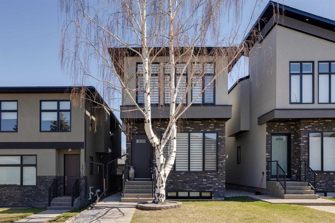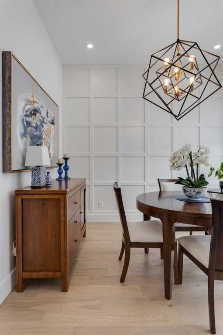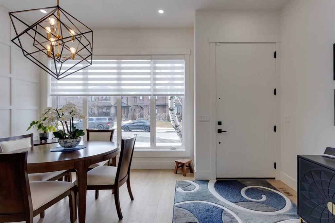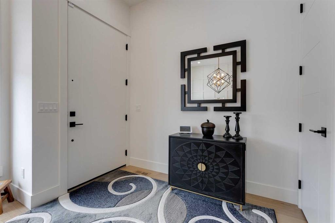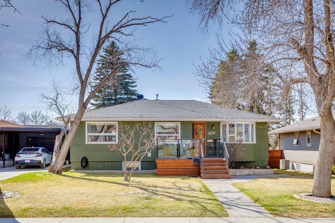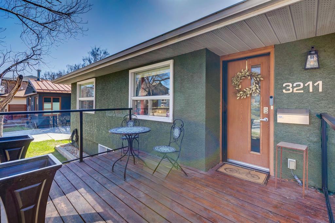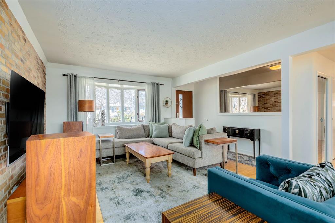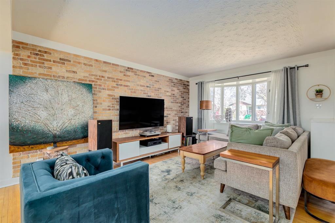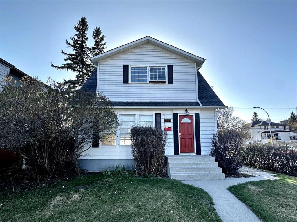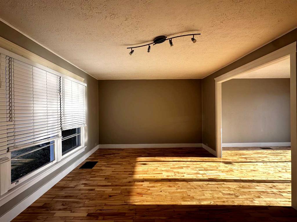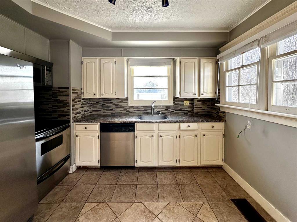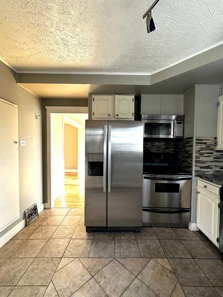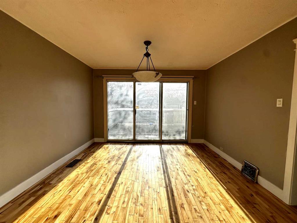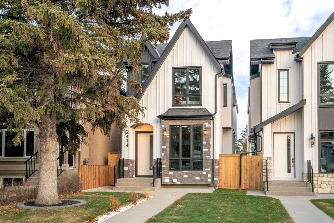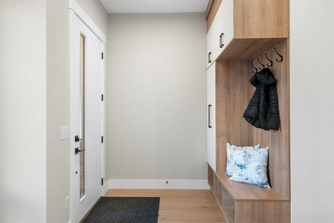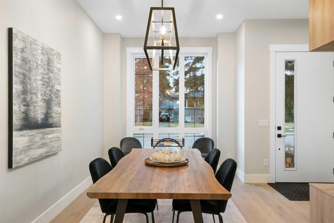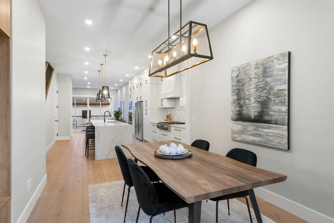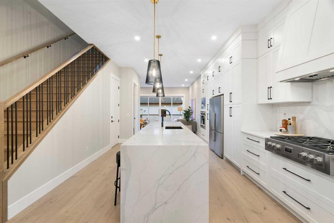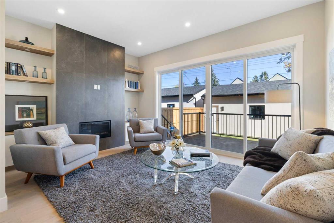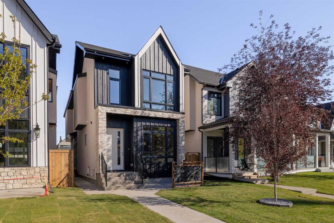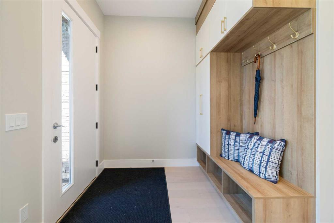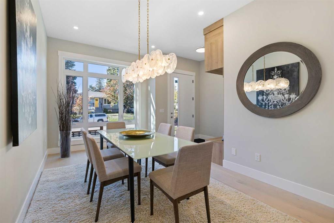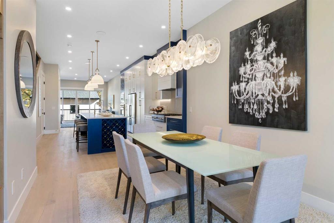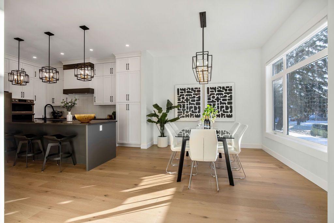2427 27 Street SW
Calgary T3E2G2
MLS® Number: A2214895
$ 1,249,000
4
BEDROOMS
3 + 1
BATHROOMS
2,085
SQUARE FEET
2023
YEAR BUILT
In a market where many infills start to feel the same, this custom-built detached home by a local boutique builder truly stands out — offering over 3,000 sq ft of meticulously designed living space, with attention to detail you can see and feel. Step inside and you’re greeted by a light-filled, open-concept main floor anchored by a sleek chef’s kitchen featuring a KitchenAid stainless steel appliance package, ceiling-height lacquered cabinetry, and stunning 2.5” quartz waterfall countertops — all curated for today’s elevated standards. The spacious dining area overlooks the living space, while the bright living room boasts 8-foot sliding glass doors that lead to a west-facing patio, perfect for effortless indoor-outdoor entertaining. A mudroom with built-in lockers and bench seating keeps the everyday hustle organized and out of sight. Upstairs, the vaulted primary retreat is a true sanctuary, complete with a large walk-in closet with built-in shelving and a spa-inspired ensuite. Unwind in the soaker tub, or recharge in the fully tiled steam shower with bench. This level also includes two additional bedrooms — both with walk-in closets, a full 4-piece bathroom, a large laundry room, and an oversized sun-drenched south-facing window that fills the space with warmth and natural light. Bluetooth-operated window coverings add comfort and convenience with a modern touch. The fully finished basement is designed for both relaxation and functionality, offering a huge rec room with wet bar, a dedicated home gym/yoga space, a spacious guest bedroom with walk-in closet, a full bathroom, and ample storage. Outside, a double detached heated garage with a professionally finished epoxy-coated floor ties it all together — clean, polished, and ready for your lifestyle. This is not your average infill. It’s a thoughtfully crafted home in one of Calgary’s most sought-after inner-city communities — where style, function, and quality come together. Book your showing today!
| COMMUNITY | Killarney/Glengarry |
| PROPERTY TYPE | Detached |
| BUILDING TYPE | House |
| STYLE | 2 Storey |
| YEAR BUILT | 2023 |
| SQUARE FOOTAGE | 2,085 |
| BEDROOMS | 4 |
| BATHROOMS | 4.00 |
| BASEMENT | Finished, Full |
| AMENITIES | |
| APPLIANCES | Bar Fridge, Built-In Oven, Central Air Conditioner, Dishwasher, Dryer, Garage Control(s), Gas Cooktop, Humidifier, Microwave, Range Hood, Refrigerator, Washer, Window Coverings |
| COOLING | Central Air |
| FIREPLACE | Gas |
| FLOORING | Carpet, Laminate, Tile |
| HEATING | Forced Air |
| LAUNDRY | Laundry Room, Upper Level |
| LOT FEATURES | Back Lane, Front Yard, Landscaped, Lawn, Low Maintenance Landscape, Private, Street Lighting |
| PARKING | Double Garage Detached |
| RESTRICTIONS | None Known |
| ROOF | Asphalt Shingle |
| TITLE | Fee Simple |
| BROKER | RE/MAX Realty Professionals |
| ROOMS | DIMENSIONS (m) | LEVEL |
|---|---|---|
| Hall | 7`6" x 22`8" | Basement |
| Bedroom | 10`1" x 12`4" | Basement |
| 3pc Bathroom | 8`10" x 4`11" | Basement |
| Exercise Room | 9`2" x 14`0" | Basement |
| Family Room | 14`8" x 21`9" | Basement |
| Foyer | 5`7" x 6`11" | Main |
| Living Room | 10`4" x 10`0" | Main |
| Kitchen | 17`8" x 19`8" | Main |
| Dining Room | 10`4" x 11`7" | Main |
| Family Room | 15`9" x 13`5" | Main |
| Mud Room | 5`11" x 5`8" | Main |
| 2pc Bathroom | 5`11" x 5`4" | Main |
| Hall | 4`4" x 23`5" | Second |
| Bedroom | 15`9" x 11`8" | Second |
| 4pc Bathroom | 5`5" x 9`7" | Second |
| Bedroom | 10`0" x 11`3" | Second |
| Laundry | 8`2" x 5`6" | Second |
| Bedroom - Primary | 15`9" x 12`9" | Second |
| 5pc Ensuite bath | 10`0" x 13`3" | Second |
| Walk-In Closet | 5`5" x 15`1" | Second |

