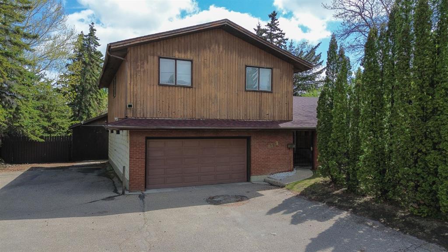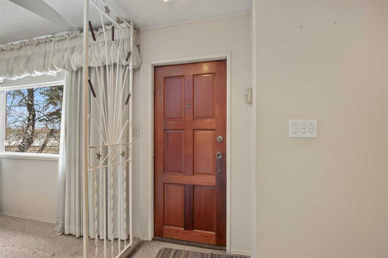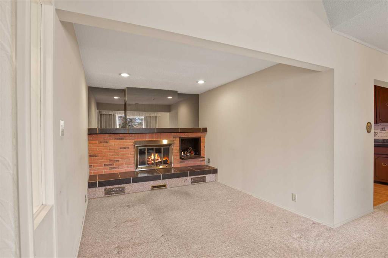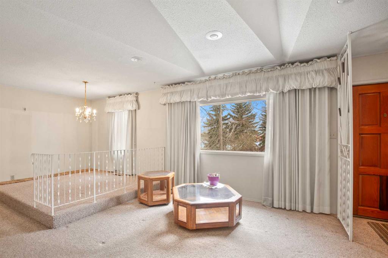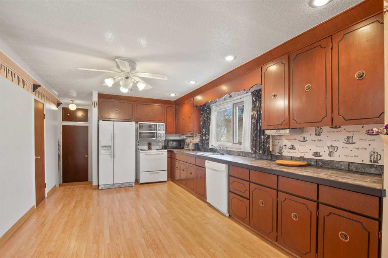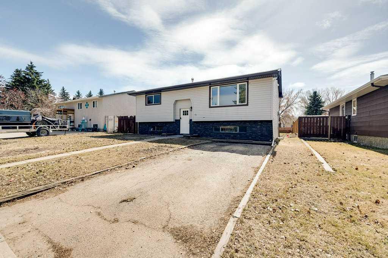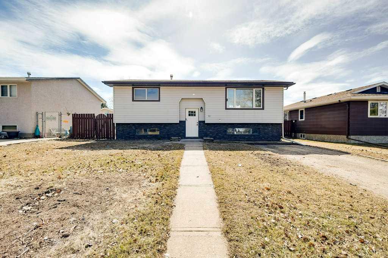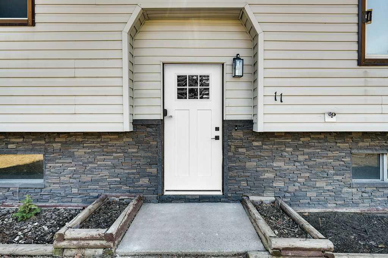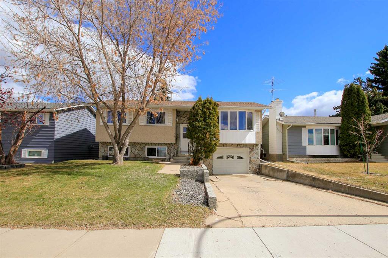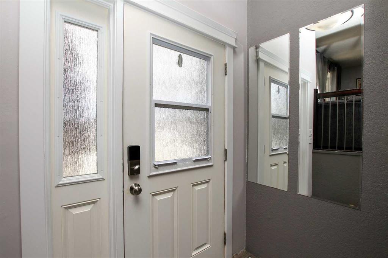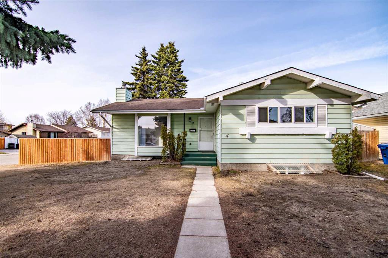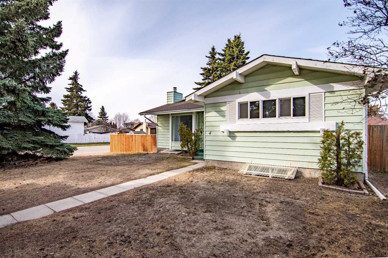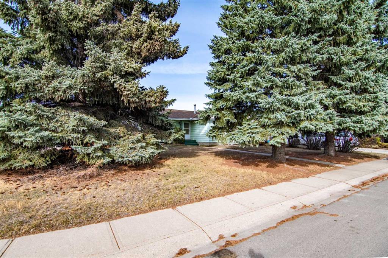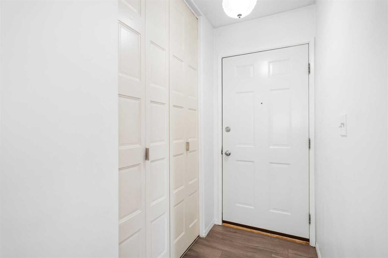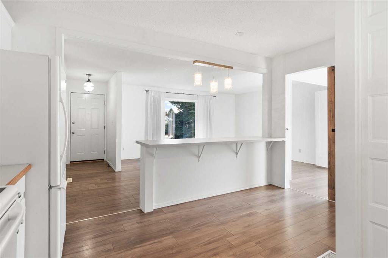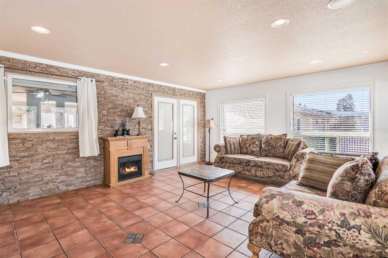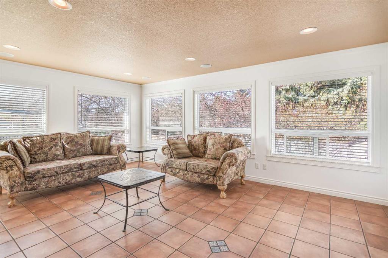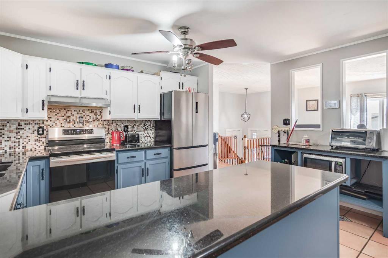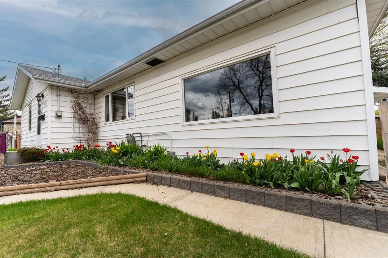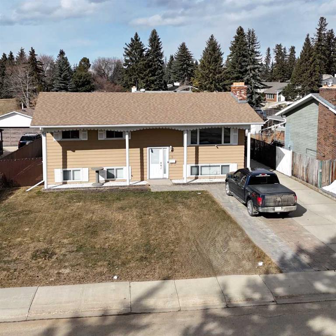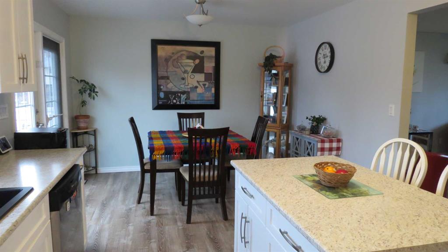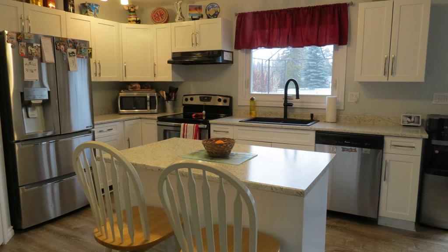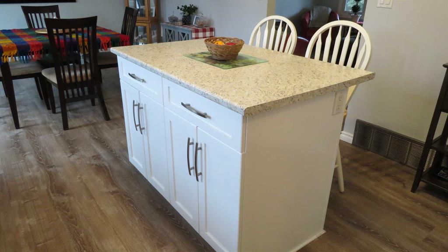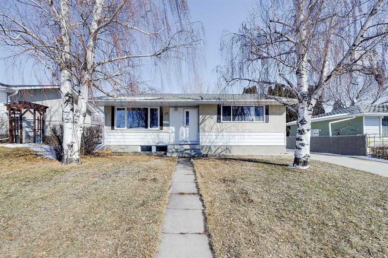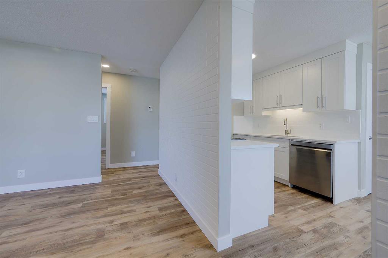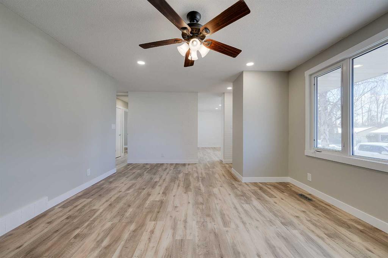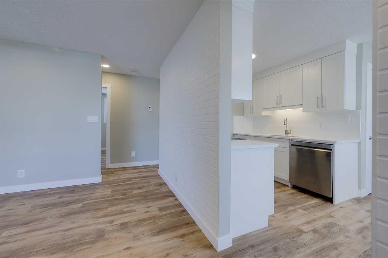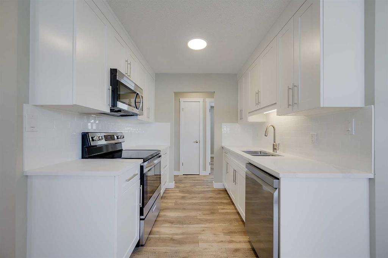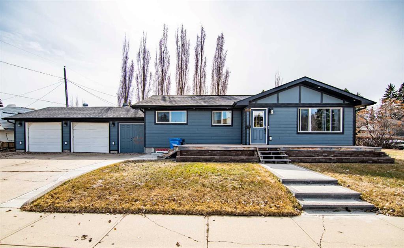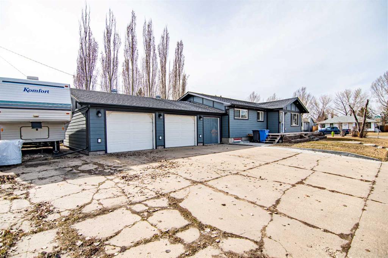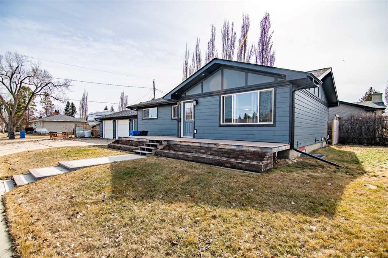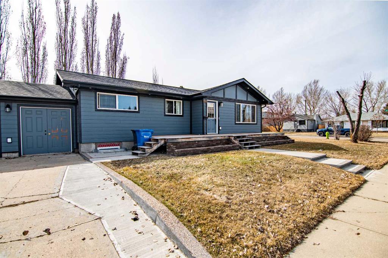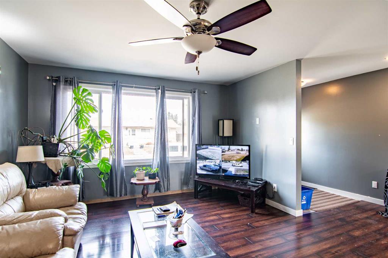25 Jacobs Close
Red Deer T4P 4C8
MLS® Number: A2212265
$ 399,900
3
BEDROOMS
2 + 0
BATHROOMS
970
SQUARE FEET
2004
YEAR BUILT
This fully developed bi-level home offers 3 spacious bedrooms and 2 bathrooms, providing ample space for comfortable living. The open-concept main floor features a bright living room, a well-appointed kitchen with a large island, and a dining area with access to a generous deck—perfect for entertaining or enjoying outdoor meals.? The basement boasts 9-foot ceilings and includes a large family room, a third bedroom, and a 3-piece bathroom, enhancing the home's functionality and living space.? The 26x24 heated garage, built in 2022 offers 10-foot ceilings and is fully wired, providing plenty of room for vehicles and storage.? Recent Upgrades: New laminate flooring throughout the main floor, Updated countertops, New shingles installed in 2023 ,New hot water tank installed in 2023? .This home is move-in ready and awaits its new owners.
| COMMUNITY | Johnstone Park |
| PROPERTY TYPE | Detached |
| BUILDING TYPE | House |
| STYLE | Bi-Level |
| YEAR BUILT | 2004 |
| SQUARE FOOTAGE | 970 |
| BEDROOMS | 3 |
| BATHROOMS | 2.00 |
| BASEMENT | Finished, Full |
| AMENITIES | |
| APPLIANCES | Dishwasher, Electric Stove, Microwave, Refrigerator, Washer/Dryer, Window Coverings |
| COOLING | None |
| FIREPLACE | N/A |
| FLOORING | Carpet, Laminate |
| HEATING | Forced Air |
| LAUNDRY | In Basement |
| LOT FEATURES | Back Lane, Back Yard |
| PARKING | Double Garage Detached |
| RESTRICTIONS | None Known |
| ROOF | Asphalt |
| TITLE | Fee Simple |
| BROKER | RE/MAX real estate central alberta |
| ROOMS | DIMENSIONS (m) | LEVEL |
|---|---|---|
| 3pc Bathroom | 7`7" x 4`11" | Basement |
| Bedroom | 13`4" x 10`5" | Basement |
| Game Room | 11`4" x 20`4" | Basement |
| Kitchenette | 6`6" x 13`0" | Basement |
| Furnace/Utility Room | 6`0" x 10`11" | Basement |
| 4pc Bathroom | 8`2" x 4`11" | Main |
| Bedroom | 8`10" x 10`0" | Main |
| Bedroom | 14`6" x 13`8" | Main |
| Dining Room | 11`0" x 10`0" | Main |
| Kitchen | 11`9" x 14`1" | Main |
| Living Room | 12`6" x 14`8" | Main |
































