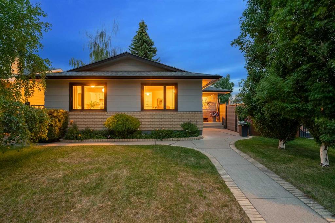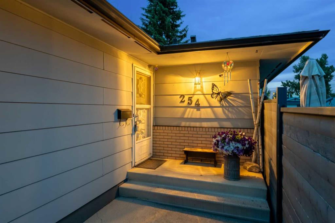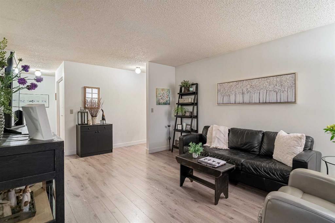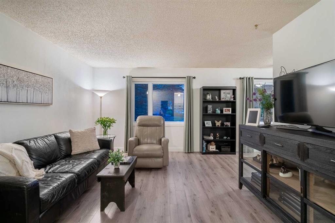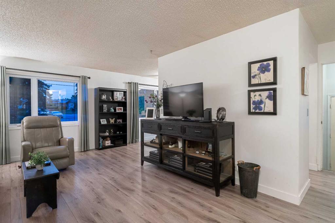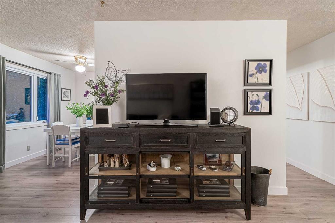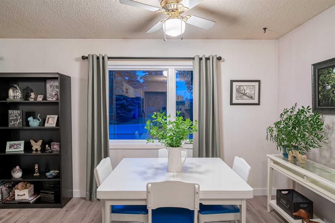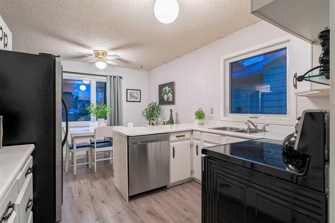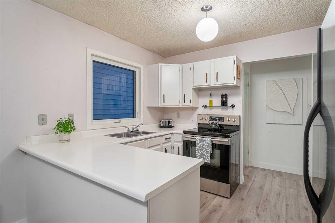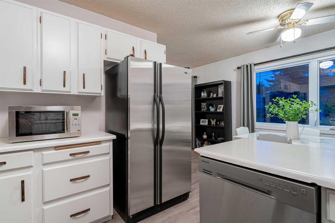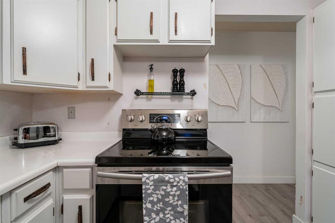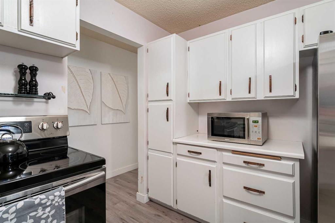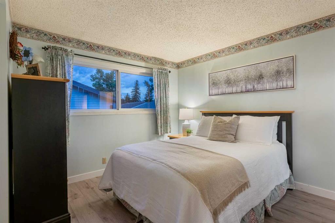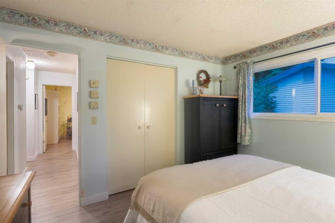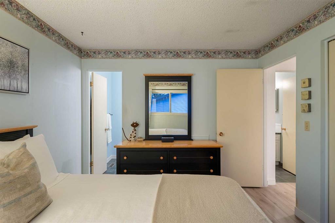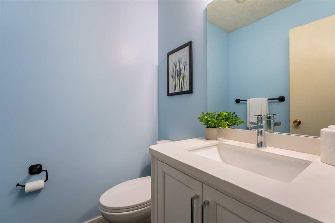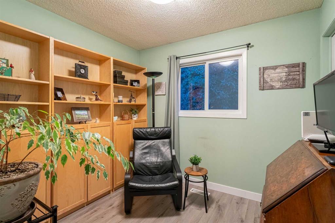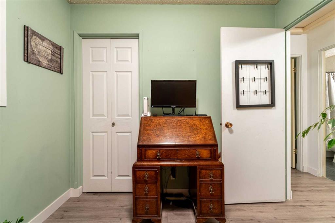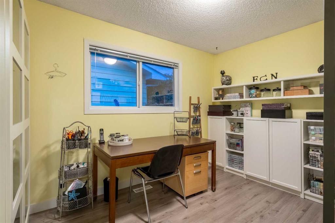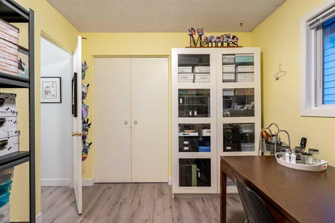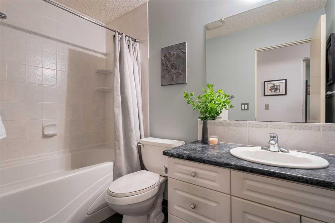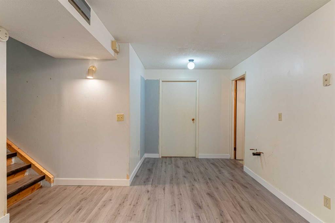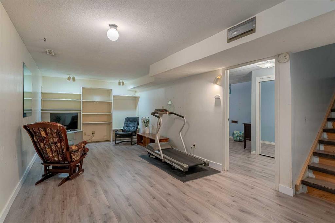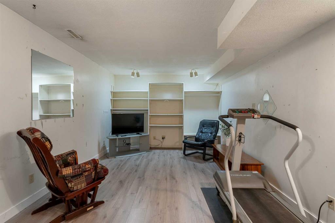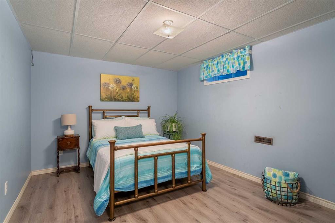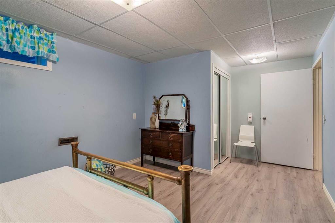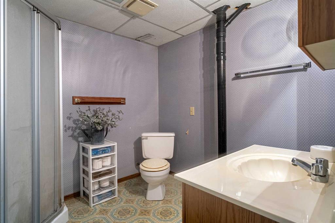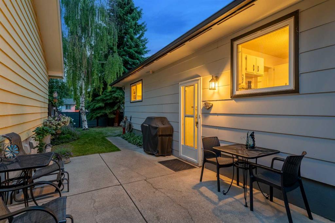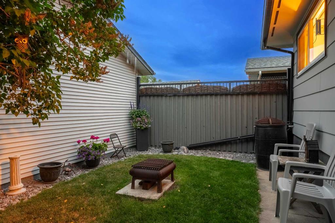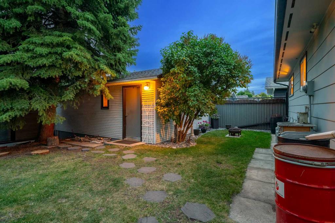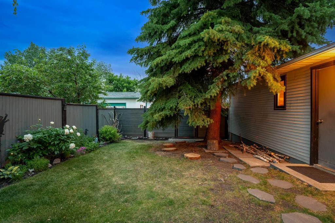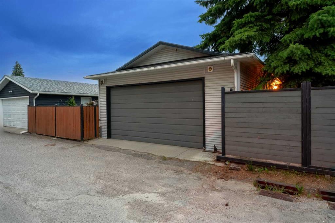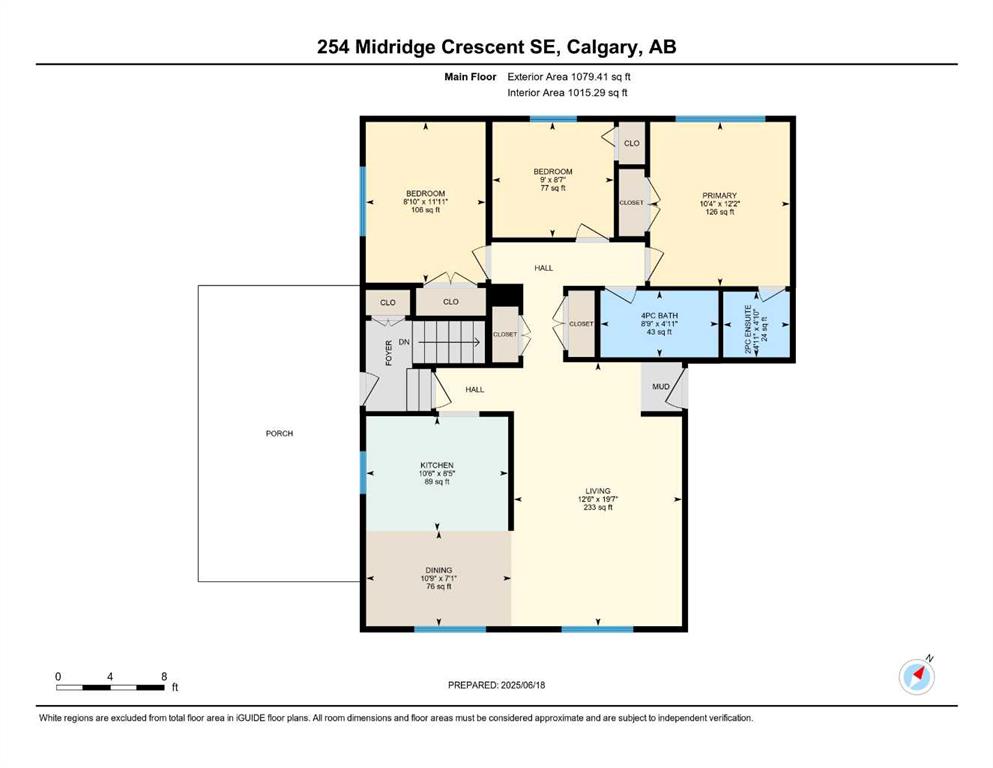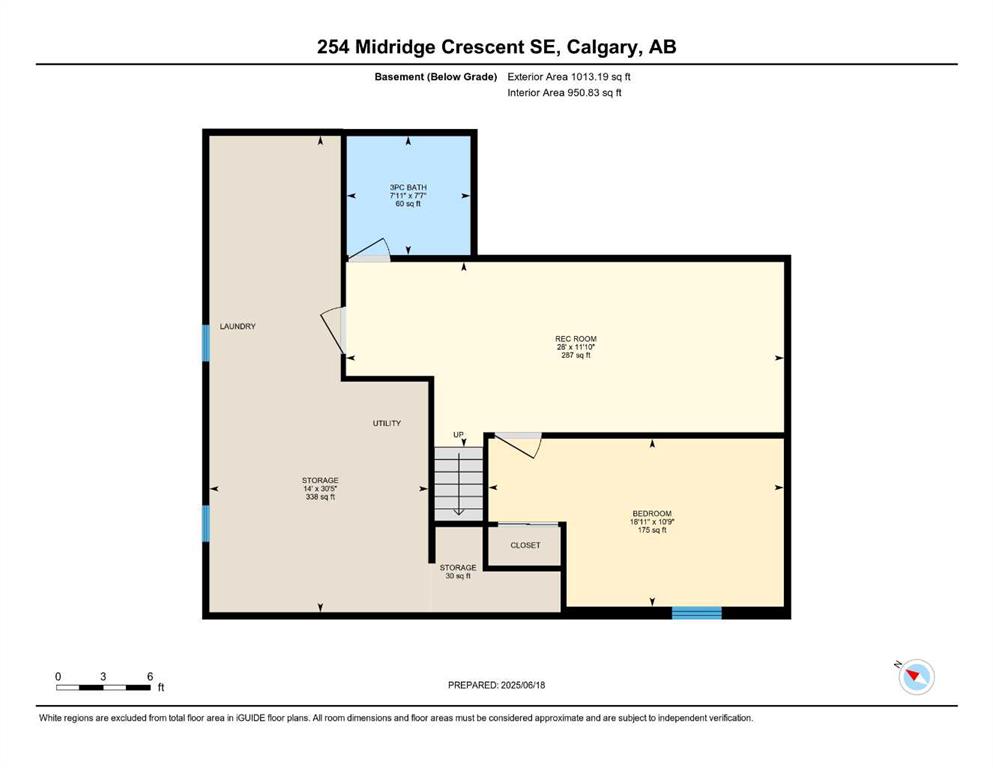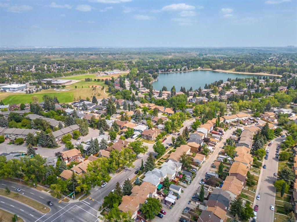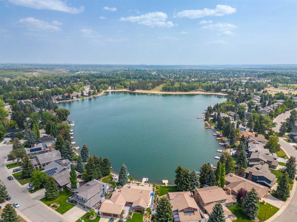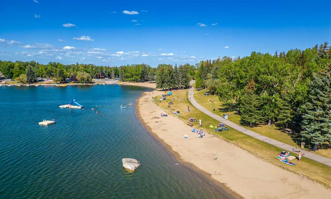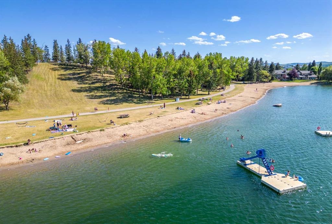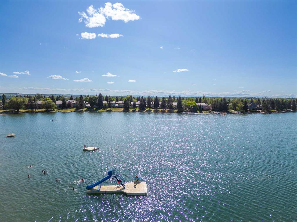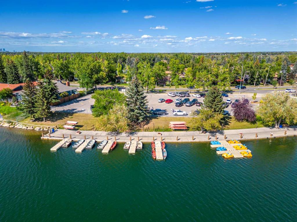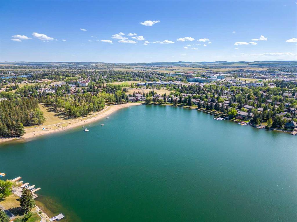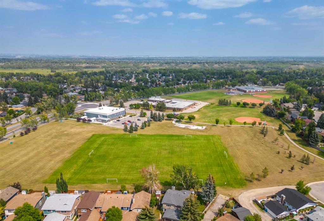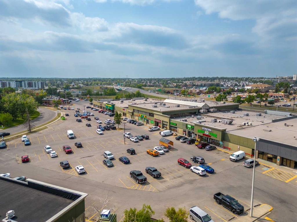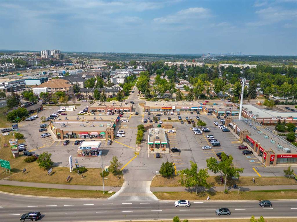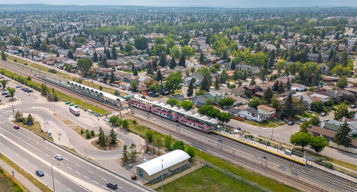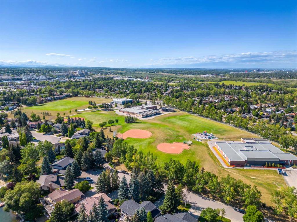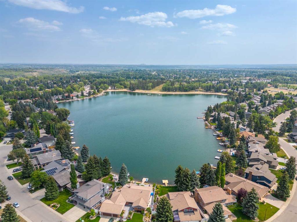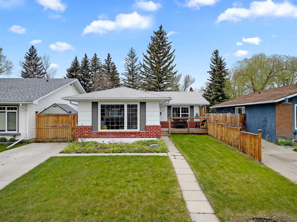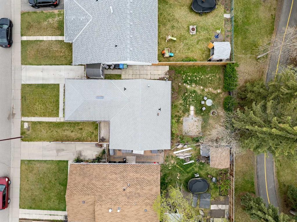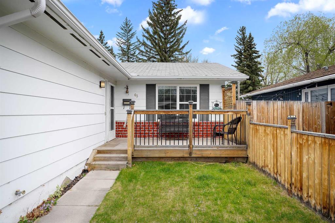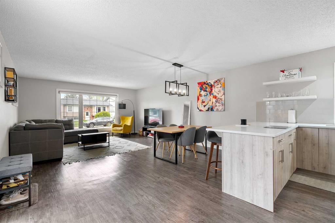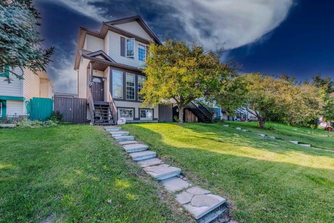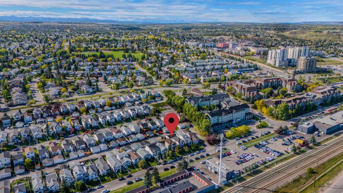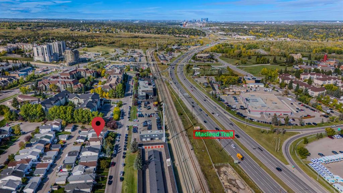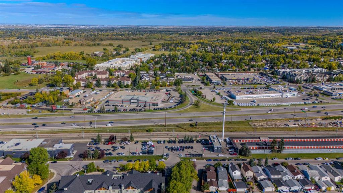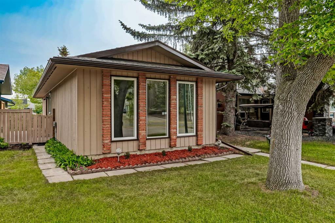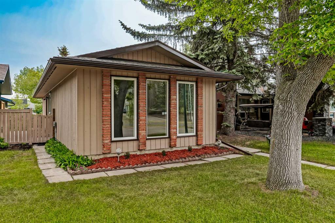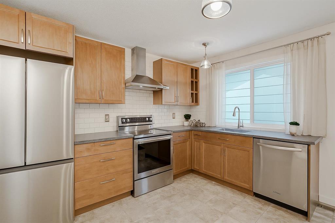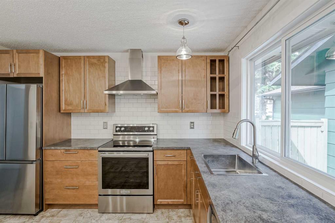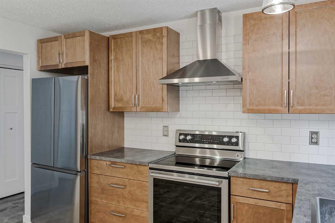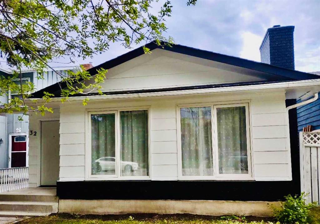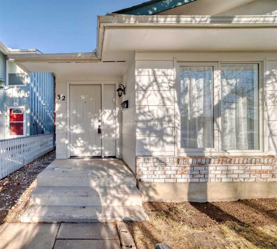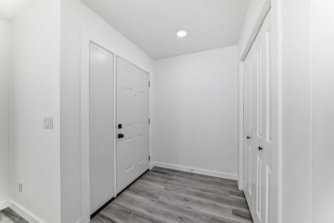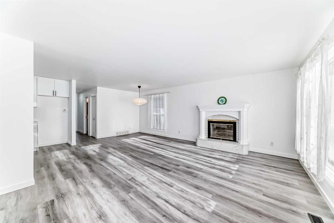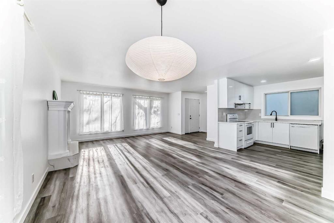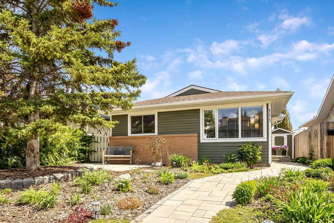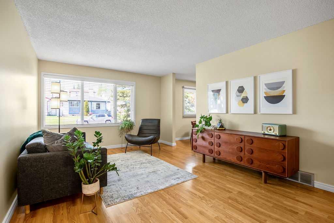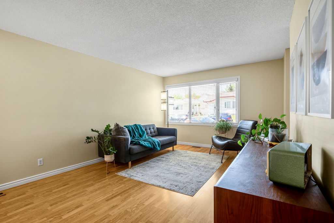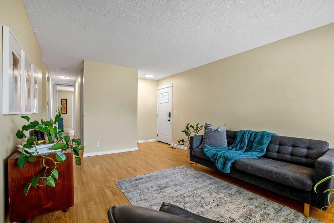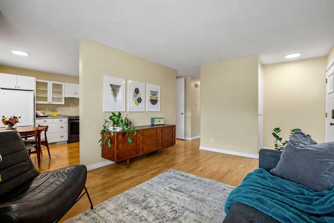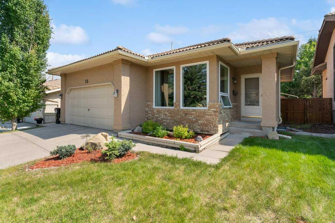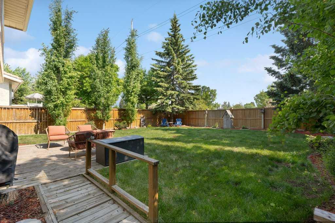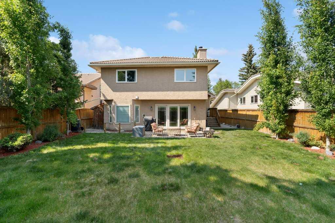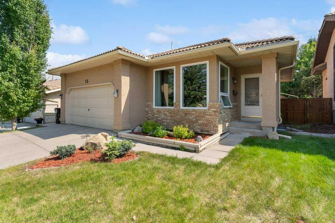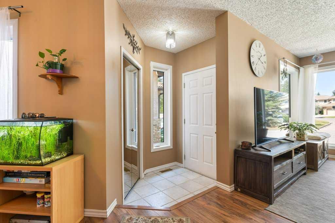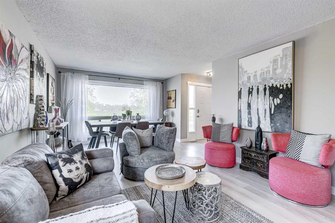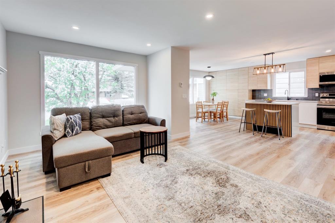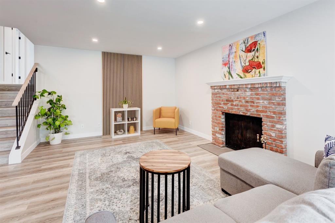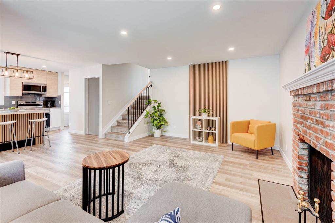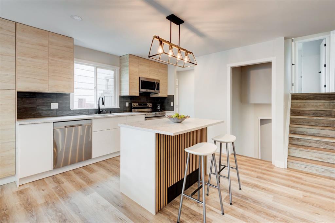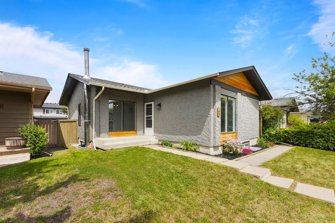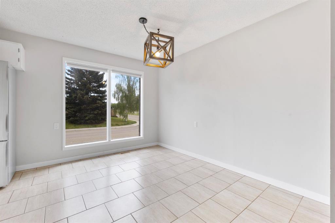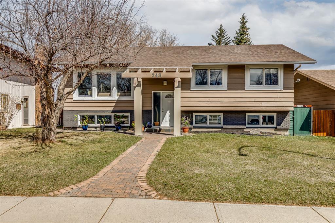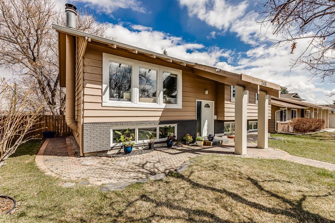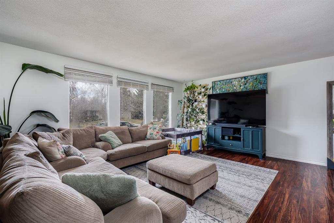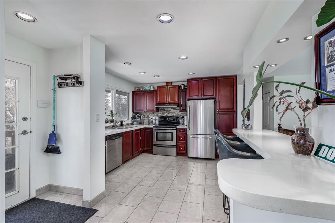254 Midridge Crescent SE
Calgary T2X 1C6
MLS® Number: A2229197
$ 624,900
4
BEDROOMS
2 + 1
BATHROOMS
1,079
SQUARE FEET
1977
YEAR BUILT
***OPEN HOUSE JUNE 21ST 11:00 AM - 1:00 PM*** Welcome to this charming 1,079 sq ft bungalow in the desirable lake community of Midnapore — a perfect fit for young families starting out or couples looking to downsize into a peaceful, established neighborhood. Situated on a quiet, tree-lined street with great curb appeal, this home is just a five-minute walk to Fish Creek Park, offering easy access to nature and outdoor activities. Midnapore Elementary is also within walking distance, adding to the home's family-friendly appeal. Inside, you’ll appreciate the updated laminate flooring and trim throughout. The spacious living room and adjoining dining area are filled with natural light, thanks to large south-facing windows. The kitchen features stainless steel appliances and a west-facing window that overlooks the side yard and patio. The main floor includes three generously sized bedrooms, including a primary with a recently updated ½ bath ensuite. A separate side entrance provides potential for private access to the basement. Downstairs, the finished basement includes a large rec room, a spacious bedroom (non-egress window), a 3-piece bathroom, and a laundry room with ample storage space. The backyard is a private oasis, complete with mature trees, a perennial garden, firepit area, and an oversized garage with 10’ ceilings. The durable fencing with metal posts adds to the longevity of the property. Midnapore is a hidden gem, offering year-round access to a private lake. It’s also surrounded by Fish Creek Park — the second-largest urban park in Canada — which features biking, walking, hiking, fishing, nature watching, picnicking, boating, and swimming. Nearby schools include a K–6 within walking distance, with junior high and high schools in adjacent Sundance. All your shopping and recreational needs are covered at Shawnessy Shopping Centre, featuring restaurants, shops, a theatre, YMCA, the Shawnessy train station and easy access to both Macleod and Stoney Trail.
| COMMUNITY | Midnapore |
| PROPERTY TYPE | Detached |
| BUILDING TYPE | House |
| STYLE | Bungalow |
| YEAR BUILT | 1977 |
| SQUARE FOOTAGE | 1,079 |
| BEDROOMS | 4 |
| BATHROOMS | 3.00 |
| BASEMENT | Finished, Full |
| AMENITIES | |
| APPLIANCES | Dishwasher, Dryer, Electric Stove, Garage Control(s), Microwave, Refrigerator, Washer, Window Coverings |
| COOLING | None |
| FIREPLACE | N/A |
| FLOORING | Laminate |
| HEATING | Forced Air, Natural Gas |
| LAUNDRY | In Basement |
| LOT FEATURES | Back Lane, Landscaped, Level, Rectangular Lot, Treed |
| PARKING | Double Garage Detached |
| RESTRICTIONS | Easement Registered On Title |
| ROOF | Asphalt Shingle |
| TITLE | Fee Simple |
| BROKER | RE/MAX First |
| ROOMS | DIMENSIONS (m) | LEVEL |
|---|---|---|
| Game Room | 28`0" x 11`10" | Basement |
| Bedroom | 18`11" x 10`9" | Basement |
| Storage | 14`0" x 30`5" | Basement |
| 3pc Bathroom | Basement | |
| Living Room | 19`7" x 12`6" | Main |
| Kitchen | 8`5" x 10`6" | Main |
| Dining Room | 7`1" x 10`9" | Main |
| Bedroom - Primary | 12`2" x 10`4" | Main |
| Bedroom | 11`11" x 8`10" | Main |
| Bedroom | 8`7" x 9`0" | Main |
| 4pc Bathroom | Main | |
| 2pc Ensuite bath | Main |

