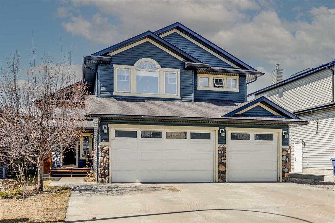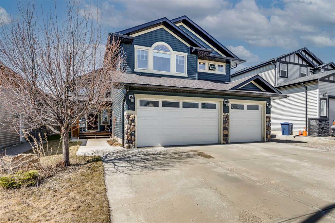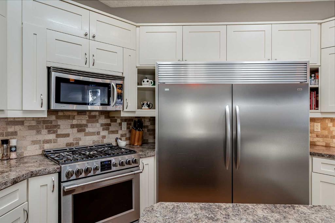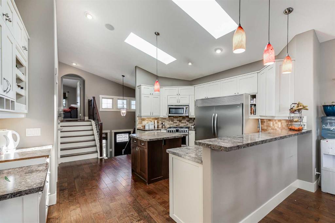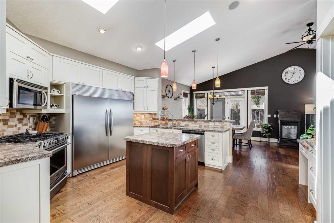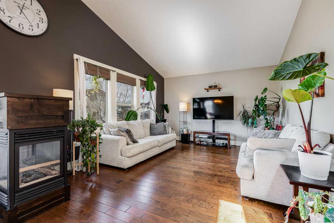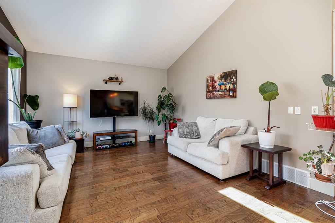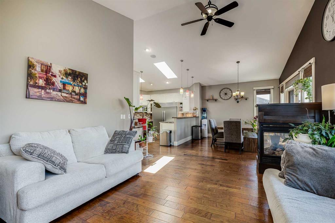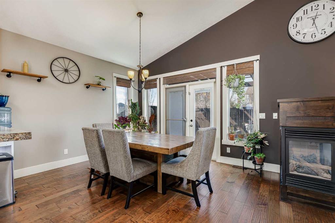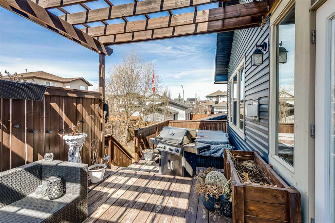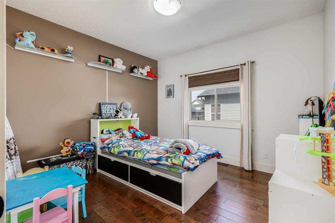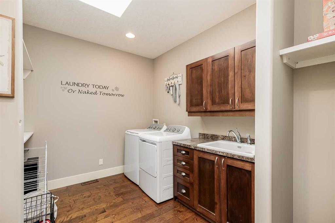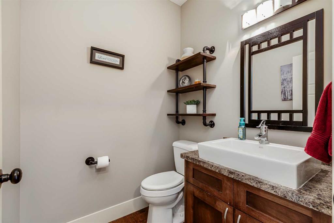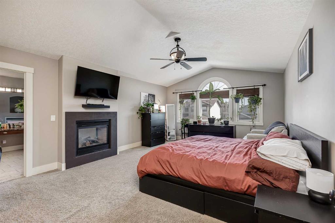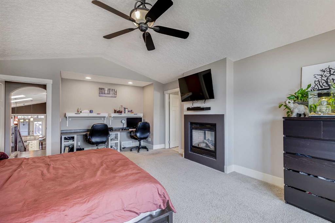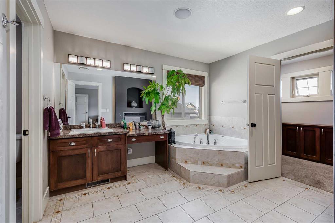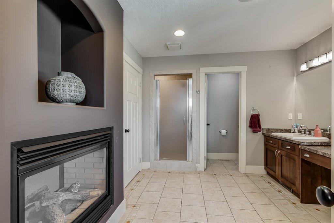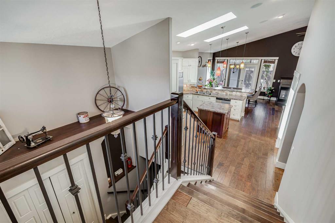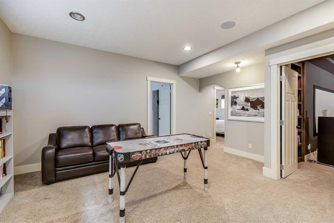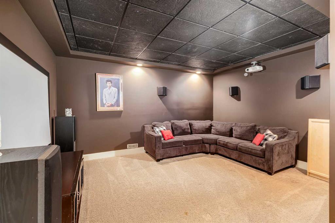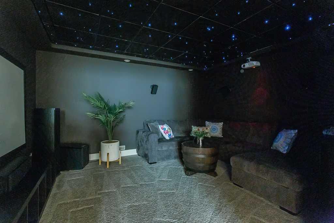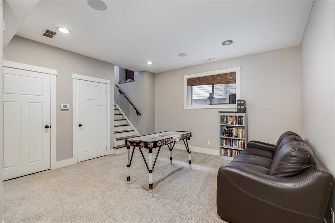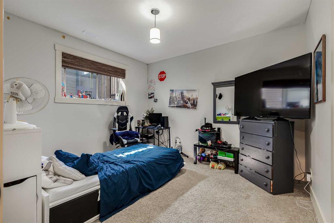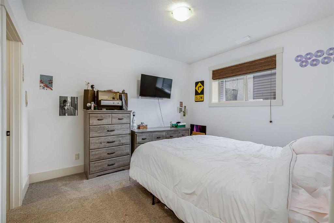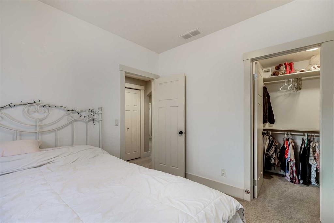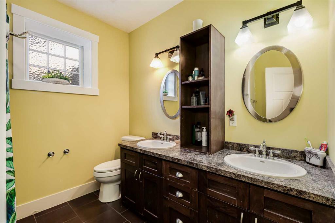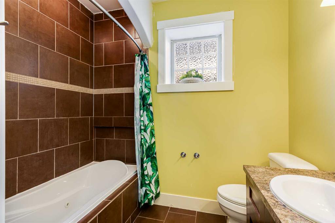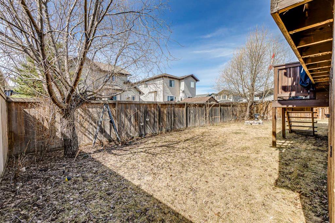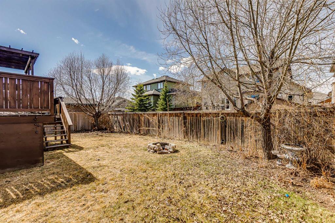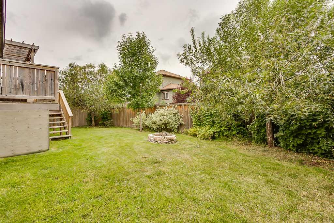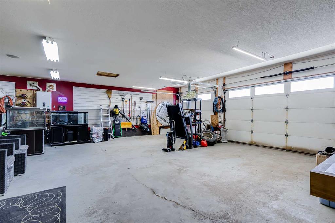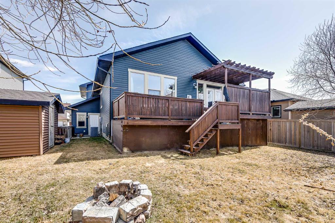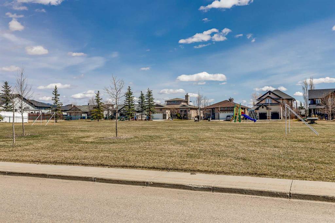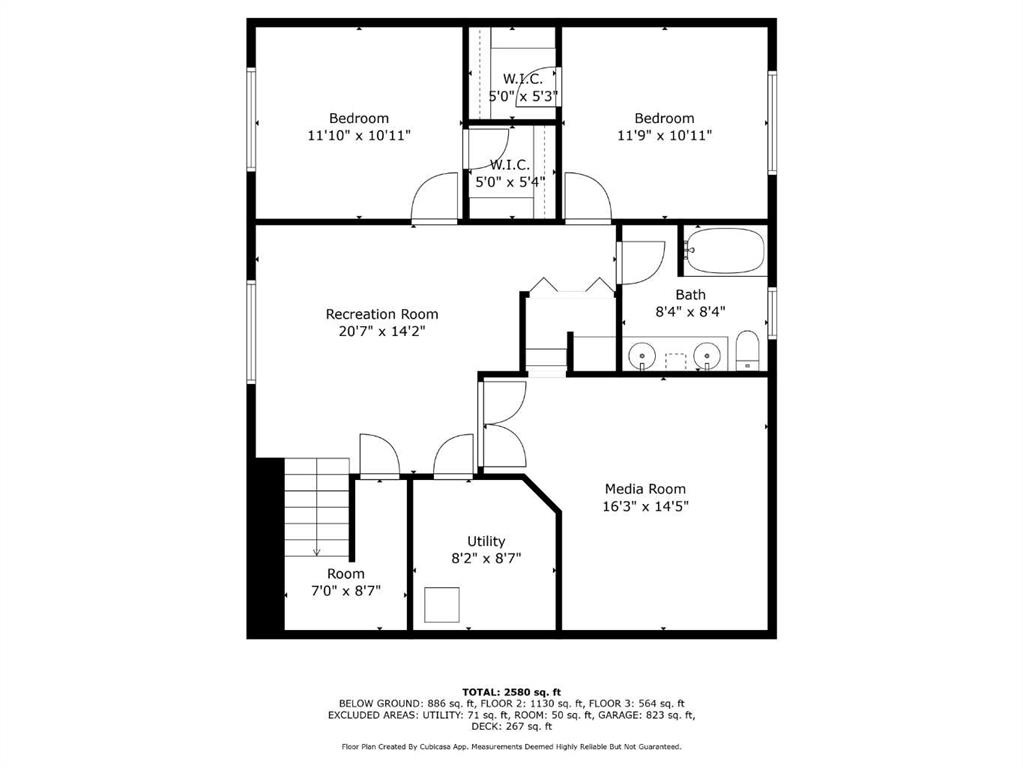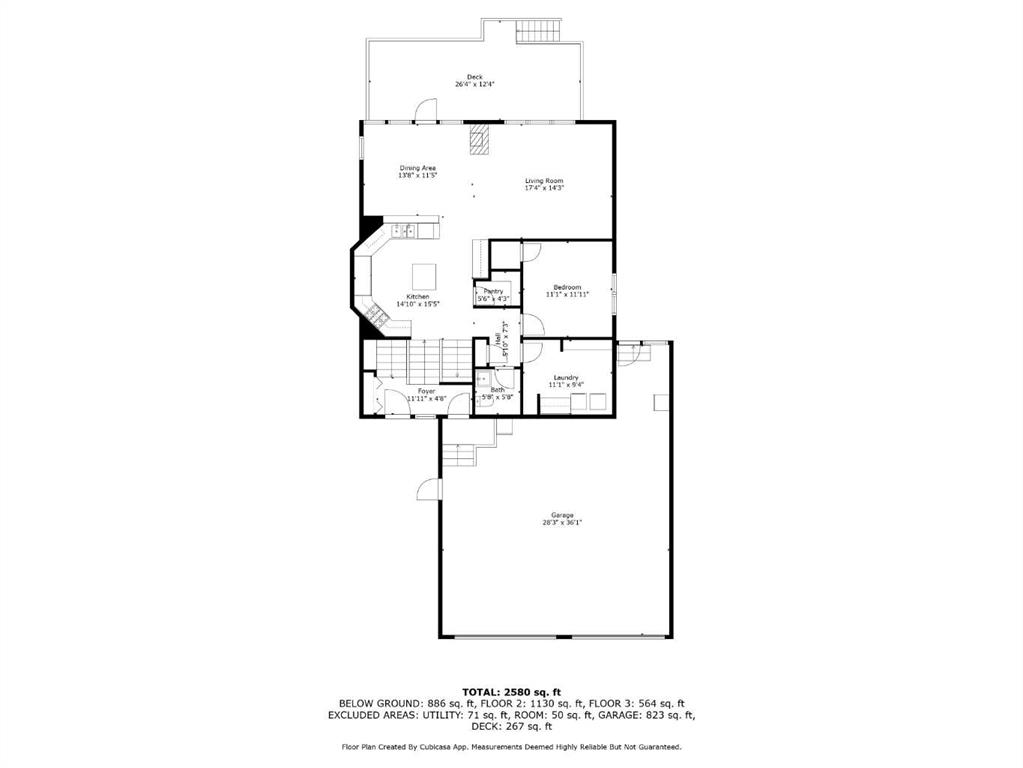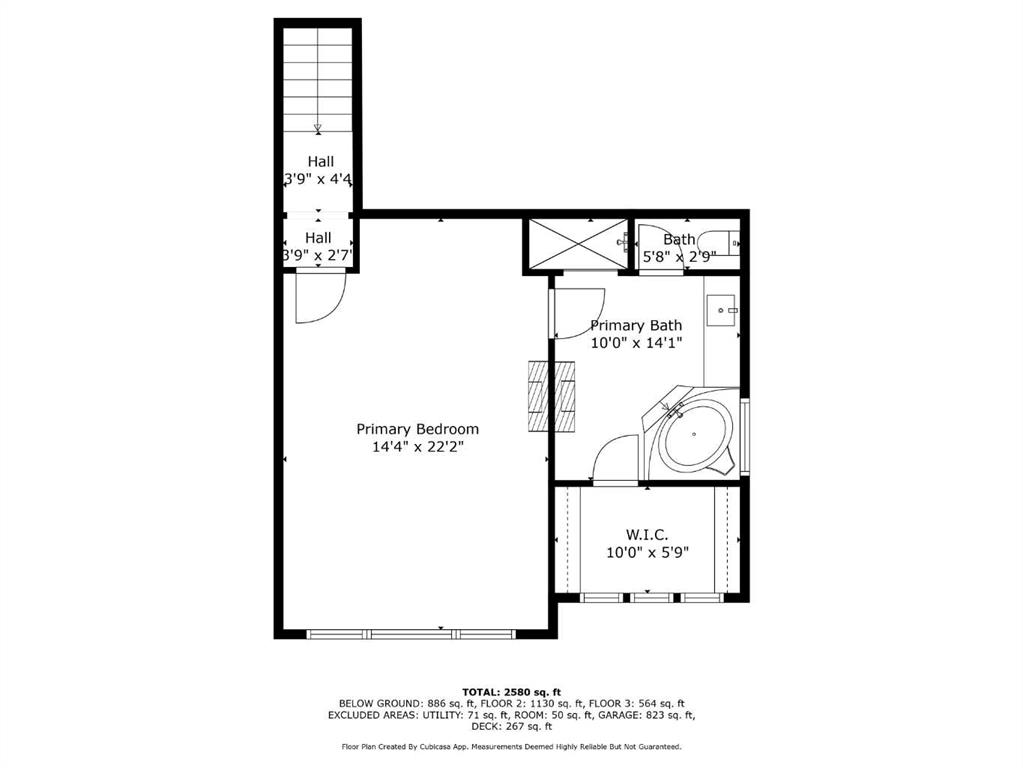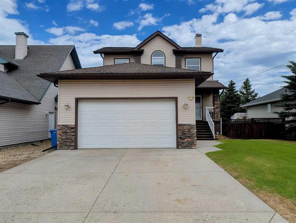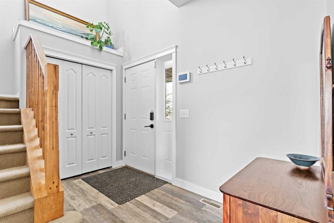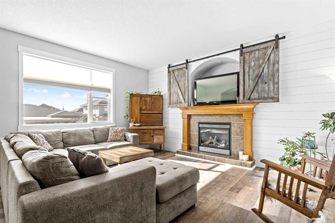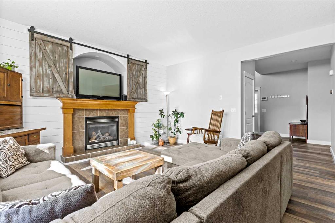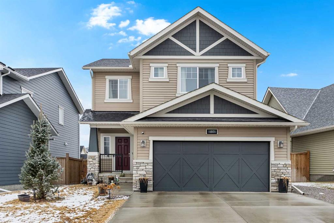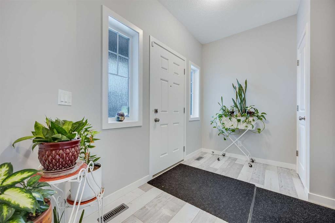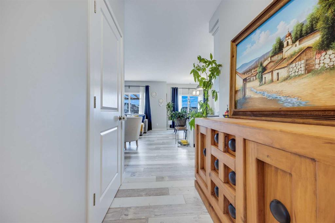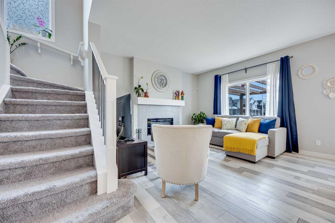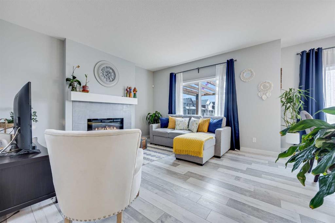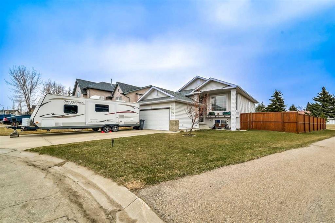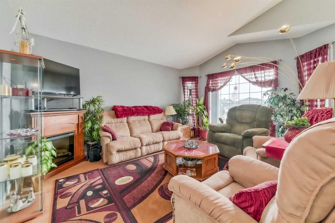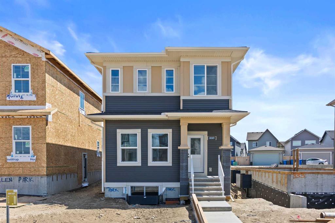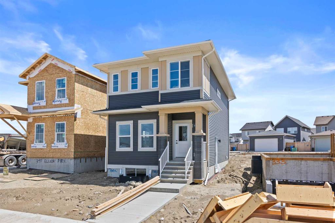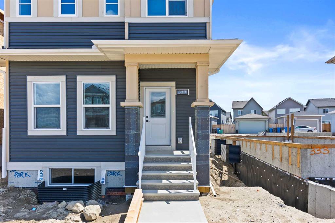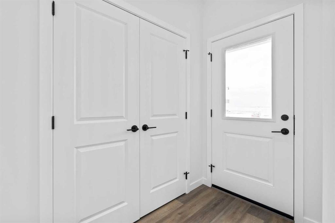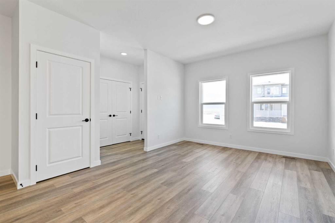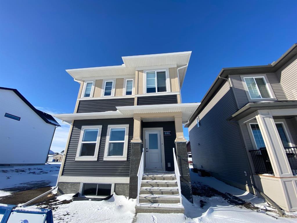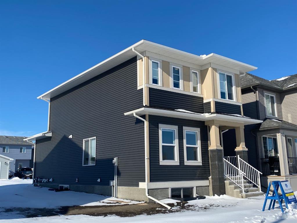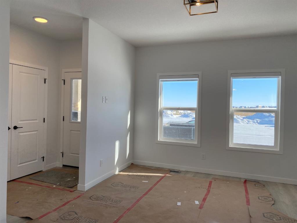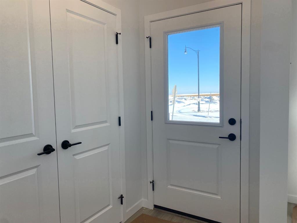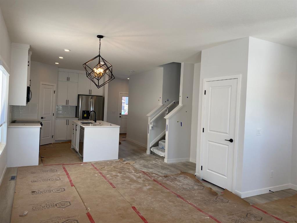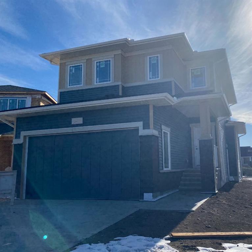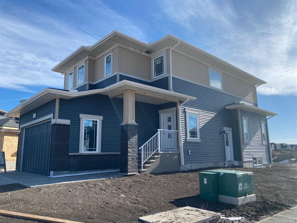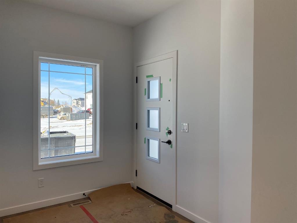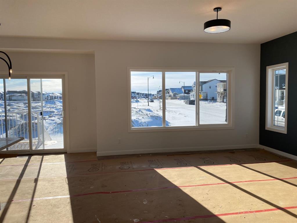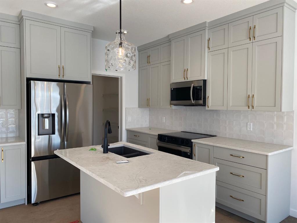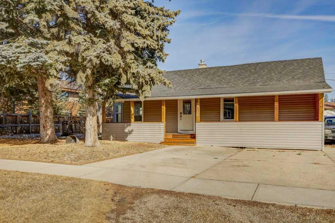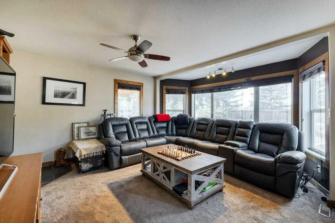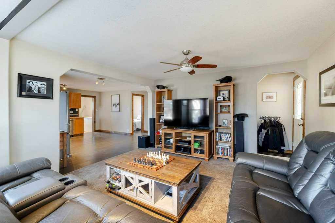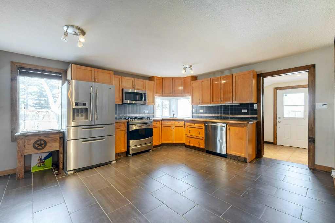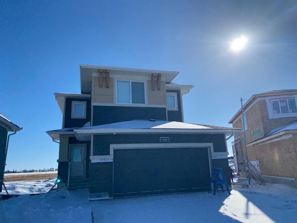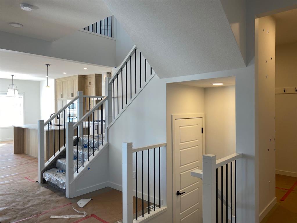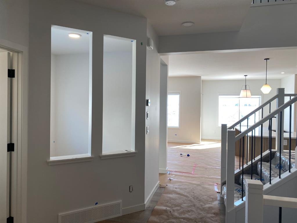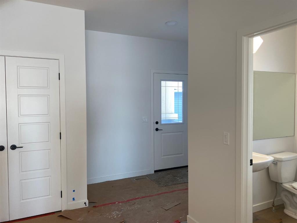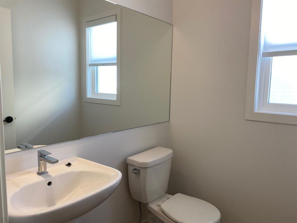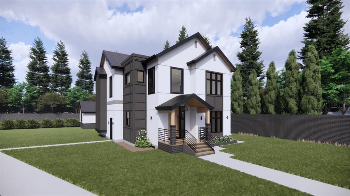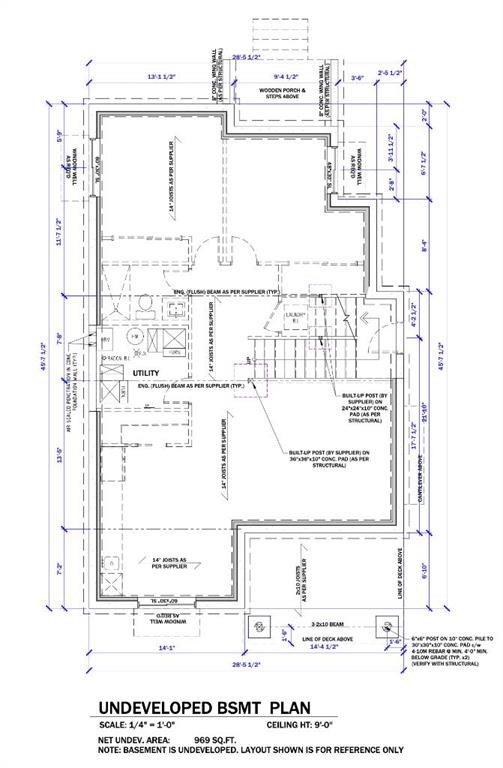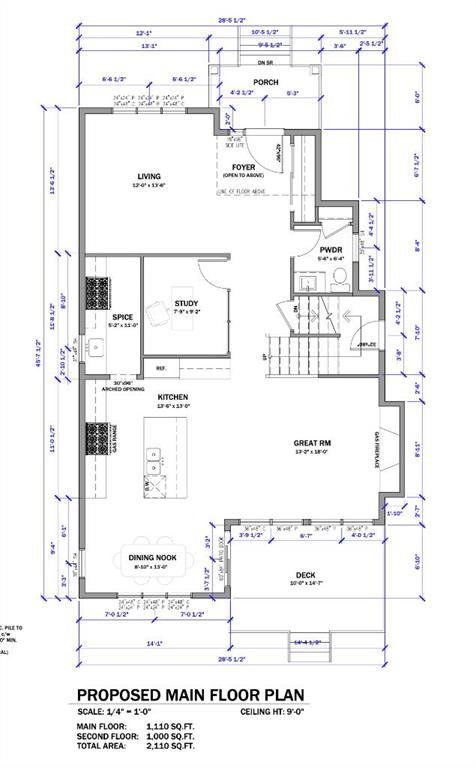$ 649,900
4
BEDROOMS
2 + 1
BATHROOMS
1,801
SQUARE FEET
2007
YEAR BUILT
Welcome to Your Dream Home – Style, Space & Sophistication! This exceptional property offers 2,678+ sq ft of professionally developed living space and is loaded with premium features for every lifestyle. Whether you’re a car enthusiast, a culinary master, or a movie buff—this home truly has it all. Step inside to find wide plank hardwood flooring, vaulted ceilings with skylights, and a bright open-concept layout that connects the spacious living, dining, and chef-inspired kitchen. The kitchen is a showstopper with high-end appliances, a gas stove, full-size fridge/freezer, walk-in pantry, and a built-in coffee bar or desk—perfect for entertaining. Upstairs, the primary suite offers a serene retreat with a two-sided fireplace, luxurious jet tub, tiled shower, and a large walk-in closet with custom built-ins. The lower level is fully developed with two generous bedrooms, each with walk-in closets, and a phenomenal media room featuring fiberoptic star lighting—a must-see feature! Notable Features: Oversized triple heated garage, In-floor heating (home & garage), Central A/C, Water softener & purifier, Amazing (huge) laundry room with folding area, sink and a skylight, Fully fenced backyard with private deck, RV parking & outdoor storage shed This home is a rare find—offering luxury, function, and room for everyone. Book your private showing today!
| COMMUNITY | |
| PROPERTY TYPE | Detached |
| BUILDING TYPE | House |
| STYLE | Bi-Level |
| YEAR BUILT | 2007 |
| SQUARE FOOTAGE | 1,801 |
| BEDROOMS | 4 |
| BATHROOMS | 3.00 |
| BASEMENT | Finished, Full |
| AMENITIES | |
| APPLIANCES | Central Air Conditioner, Dishwasher, Dryer, Freezer, Garage Control(s), Gas Stove, Microwave Hood Fan, Refrigerator, Tankless Water Heater, Washer, Water Purifier, Water Softener, Window Coverings |
| COOLING | Central Air |
| FIREPLACE | Double Sided, Gas, Living Room, Primary Bedroom |
| FLOORING | Carpet, Hardwood, Tile |
| HEATING | In Floor, Forced Air |
| LAUNDRY | Laundry Room, Main Level, Sink |
| LOT FEATURES | Front Yard, Landscaped, Low Maintenance Landscape, Rectangular Lot, Street Lighting |
| PARKING | Driveway, Garage Door Opener, Heated Driveway, Oversized, RV Access/Parking, Triple Garage Attached |
| RESTRICTIONS | None Known |
| ROOF | Asphalt Shingle |
| TITLE | Fee Simple |
| BROKER | RE/MAX House of Real Estate |
| ROOMS | DIMENSIONS (m) | LEVEL |
|---|---|---|
| Bedroom | 10`11" x 12`1" | Basement |
| Bedroom | 10`11" x 12`1" | Basement |
| Game Room | 14`3" x 15`5" | Basement |
| Media Room | 14`10" x 16`4" | Basement |
| 4pc Bathroom | 8`2" x 8`4" | Basement |
| 2pc Bathroom | 5`5" x 5`7" | Main |
| Kitchen | 14`8" x 16`9" | Main |
| Living Room | 14`0" x 17`7" | Main |
| Dining Room | 11`5" x 13`5" | Main |
| Laundry | 8`11" x 11`1" | Main |
| Flex Space | 12`4" x 9`6" | Main |
| Bedroom | 11`11" x 11`2" | Main |
| Bedroom - Primary | 22`6" x 14`5" | Upper |
| 4pc Ensuite bath | 14`3" x 10`1" | Upper |

