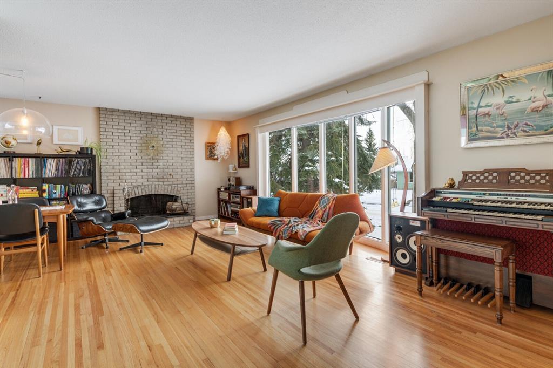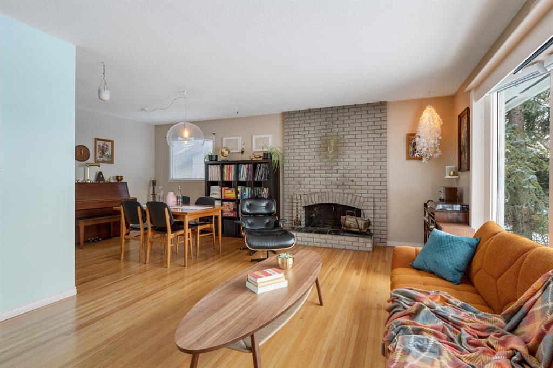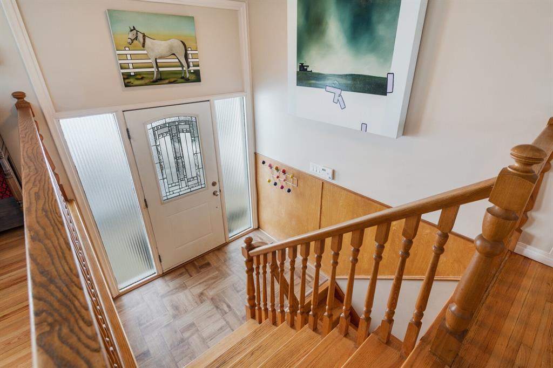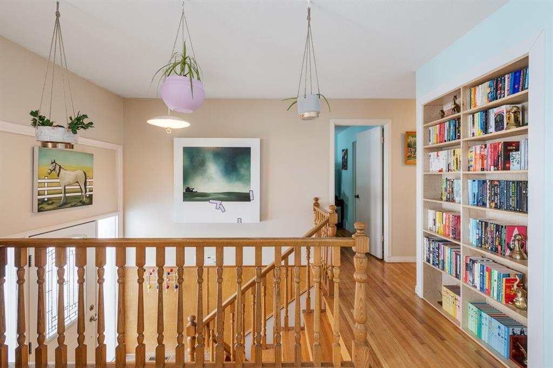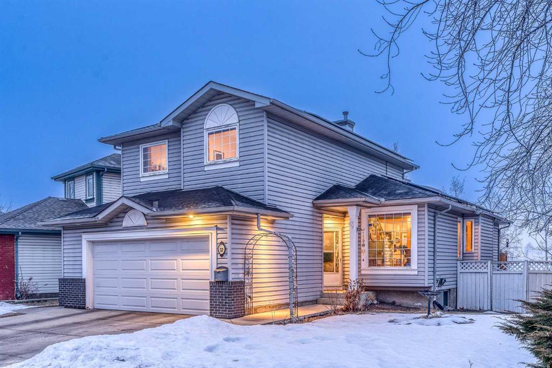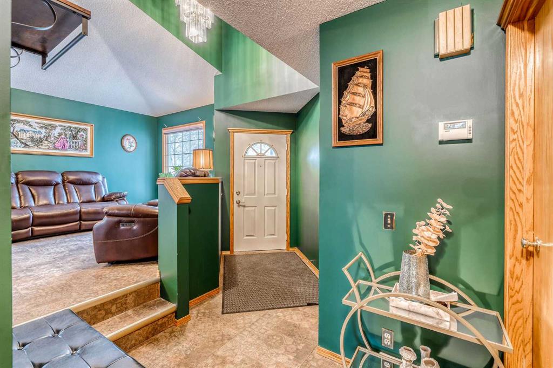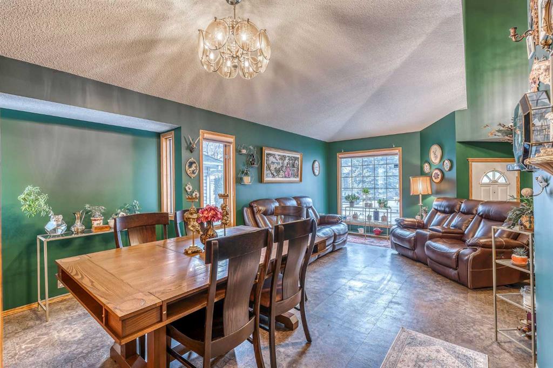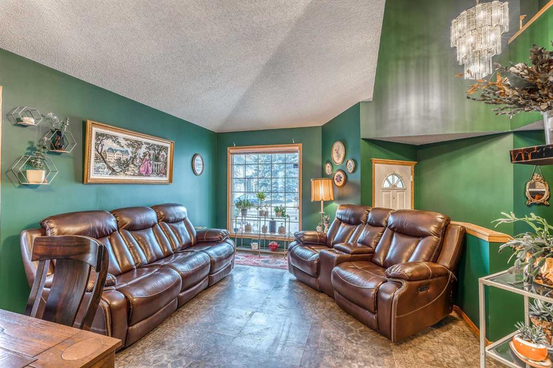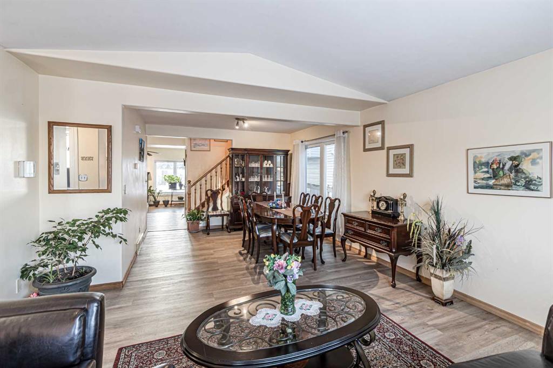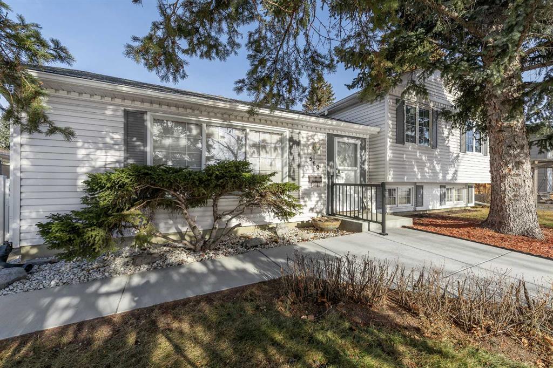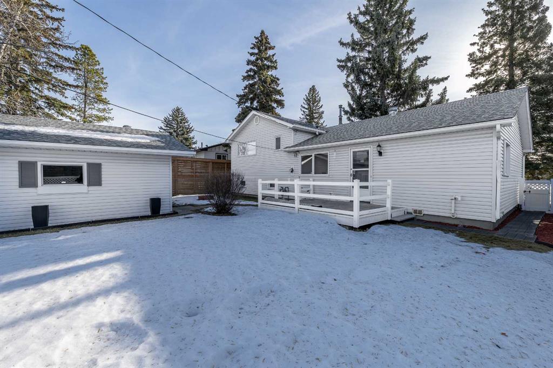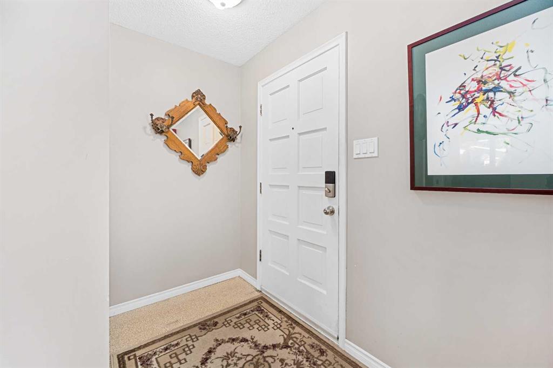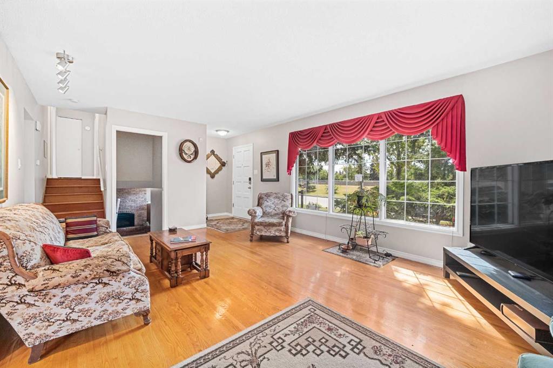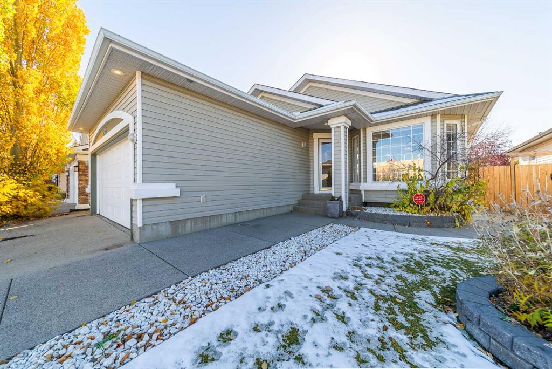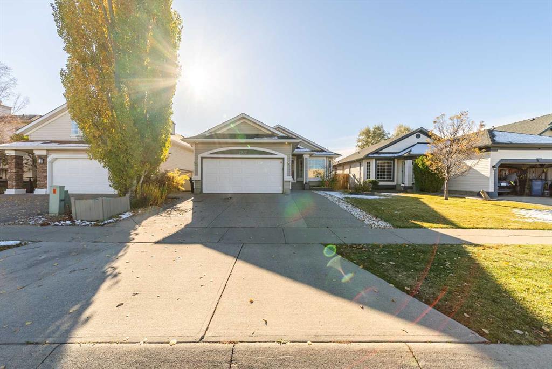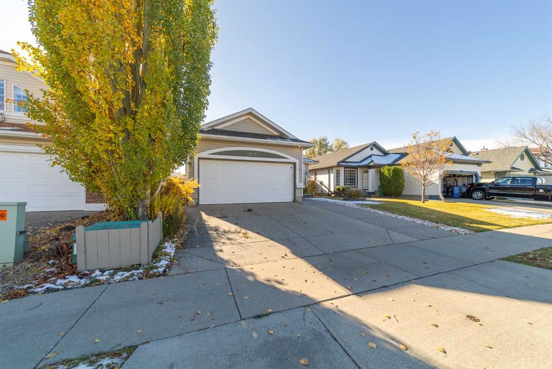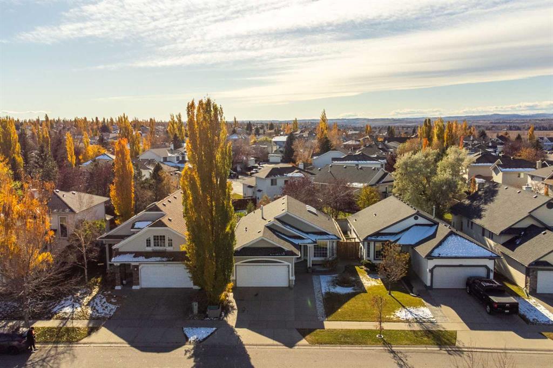256 Queen Tamara Way SE
Calgary T2J 4E7
MLS® Number: A2193875
$ 630,000
4
BEDROOMS
2 + 1
BATHROOMS
1,173
SQUARE FEET
1974
YEAR BUILT
Clean & well maintained 4 bedroom 4 level split with walk-up basement, oversized double detached garage & RV parking. Upstairs you will find 3 good sized bedrooms. The primary bedroom has a large 2 piece ensuite & finishing off the upper level is another full bathroom. The main level living room, dining room & kitchen are well laid out with lots of windows & natural light (2 sky lights in l/r). The 3rd level has a 4th bedroom, full bathroom and very large recreation room with 2 large windows and ample natural light. Laundry and lots of additional storage are located on the 4th level. Great location close to shopping, schools, parks and is just a 5 minute walk to an off leash area for the dogs. Brand new carpet was just installed last week in the 3 upper bedrooms.
| COMMUNITY | Queensland |
| PROPERTY TYPE | Detached |
| BUILDING TYPE | House |
| STYLE | 4 Level Split |
| YEAR BUILT | 1974 |
| SQUARE FOOTAGE | 1,173 |
| BEDROOMS | 4 |
| BATHROOMS | 3.00 |
| BASEMENT | Full, Partially Finished |
| AMENITIES | |
| APPLIANCES | Dishwasher, Electric Stove, Refrigerator, Washer/Dryer, Window Coverings |
| COOLING | None |
| FIREPLACE | Gas |
| FLOORING | Carpet, Hardwood, Linoleum |
| HEATING | Forced Air, Natural Gas |
| LAUNDRY | In Basement |
| LOT FEATURES | Back Lane, Back Yard, Landscaped, Rectangular Lot, Treed |
| PARKING | Double Garage Detached |
| RESTRICTIONS | None Known |
| ROOF | Asphalt Shingle |
| TITLE | Fee Simple |
| BROKER | RE/MAX Real Estate (Mountain View) |
| ROOMS | DIMENSIONS (m) | LEVEL |
|---|---|---|
| Storage | 24`4" x 23`7" | Level 4 |
| Dining Room | 11`9" x 8`5" | Main |
| Living Room | 19`10" x 13`7" | Main |
| Kitchen | 12`7" x 11`2" | Main |
| Bedroom - Primary | 11`2" x 14`4" | Second |
| Bedroom | 9`0" x 10`11" | Second |
| Bedroom | 9`7" x 10`11" | Second |
| 2pc Ensuite bath | Second | |
| 4pc Bathroom | Second | |
| Game Room | 19`4" x 14`1" | Third |
| Bedroom | 10`1" x 10`5" | Third |
| 4pc Bathroom | Third |











































