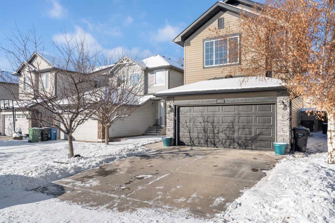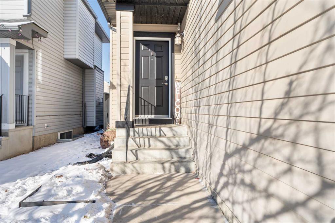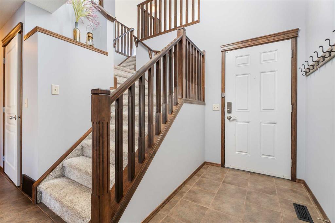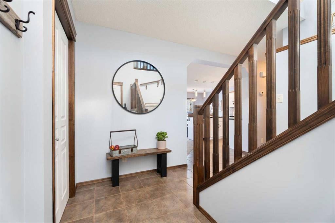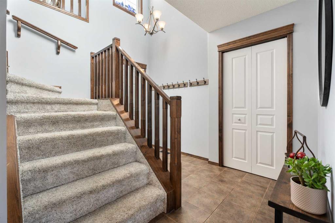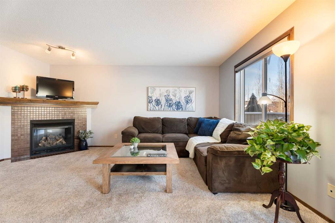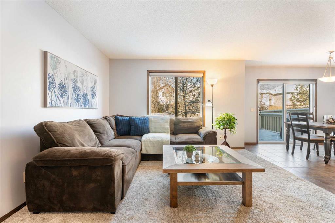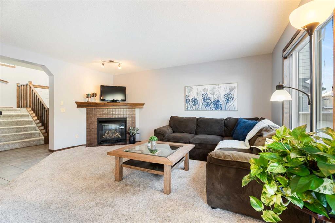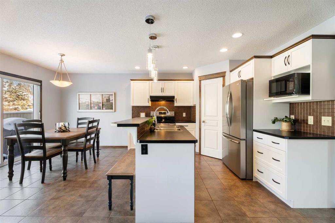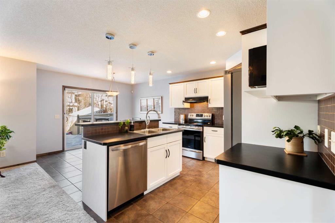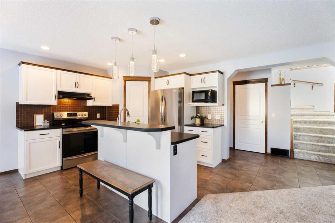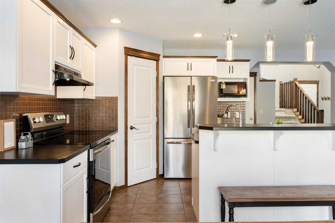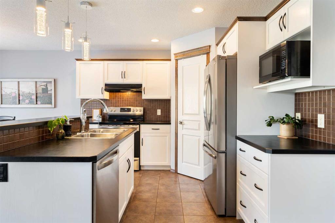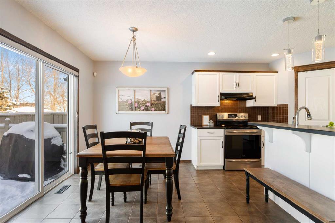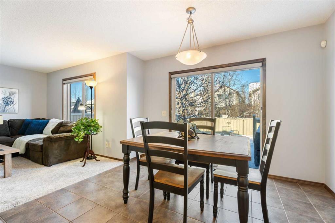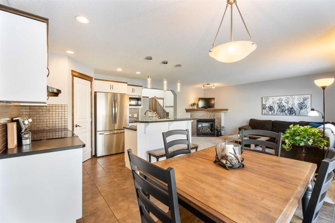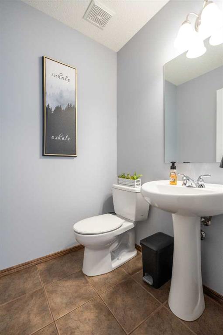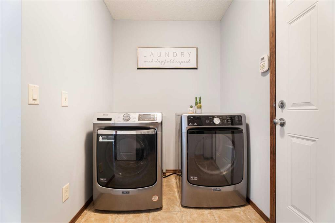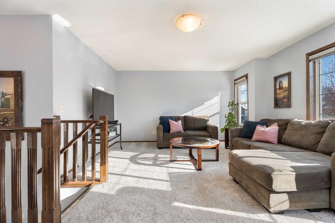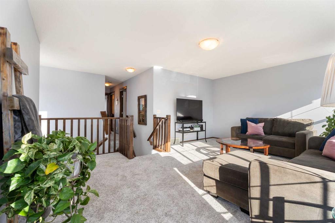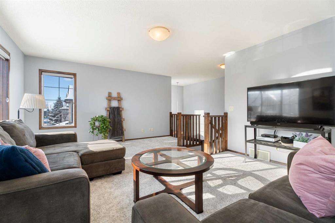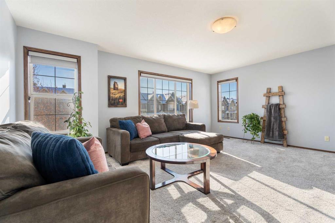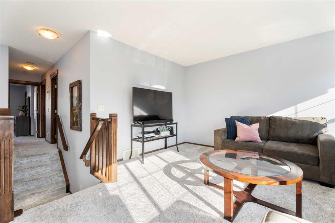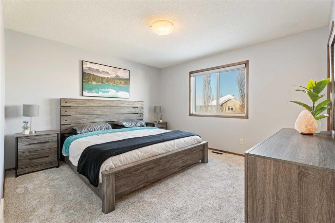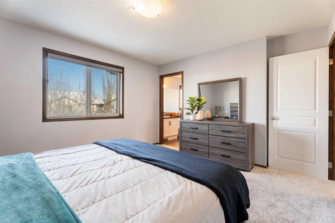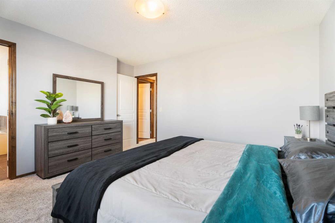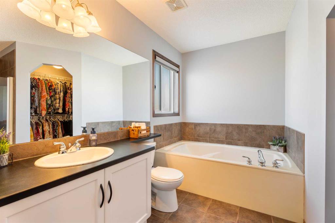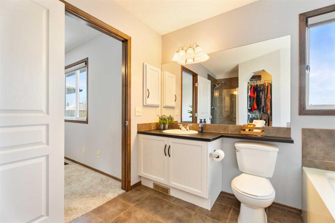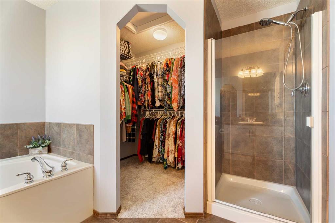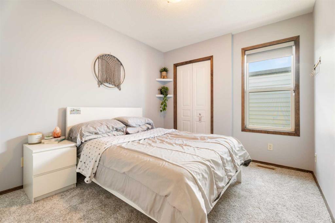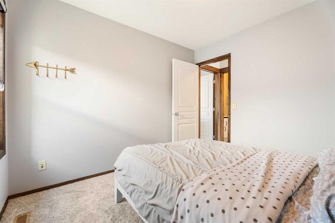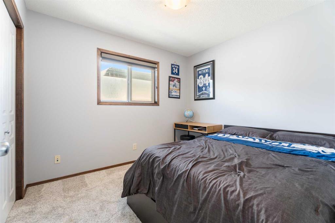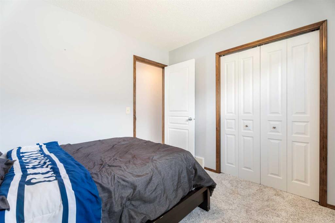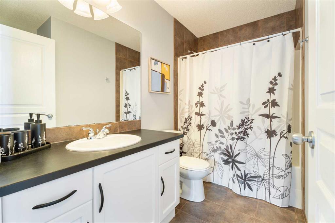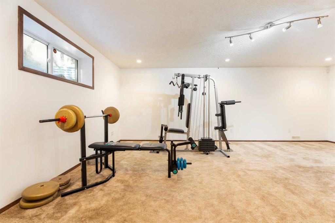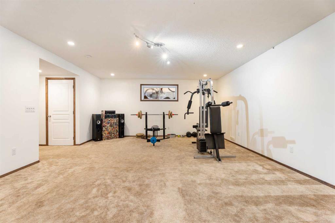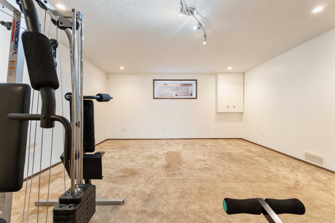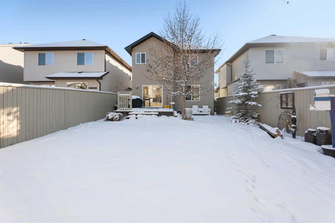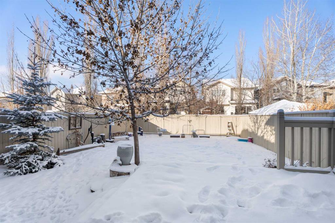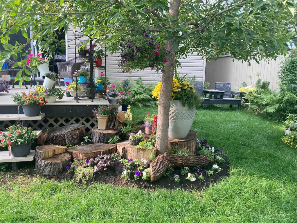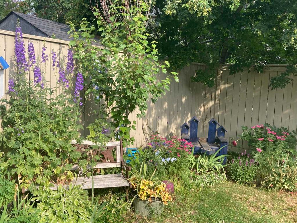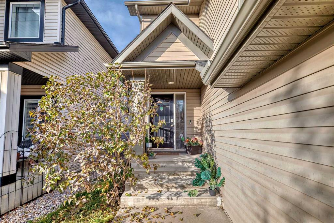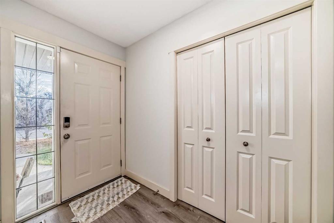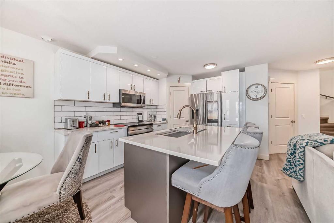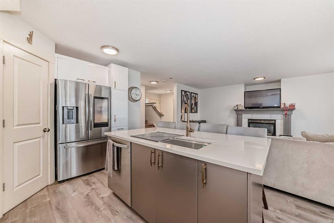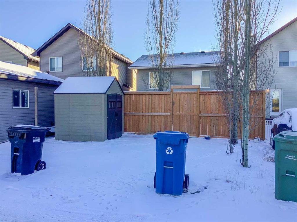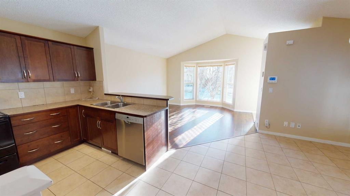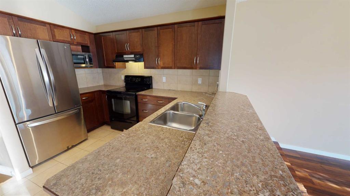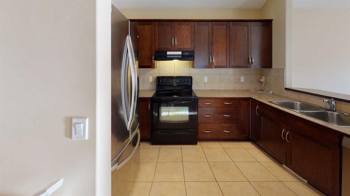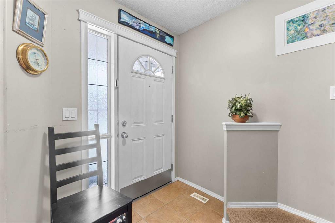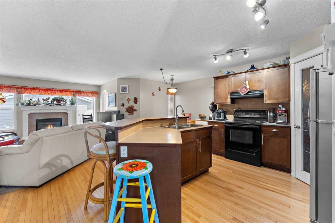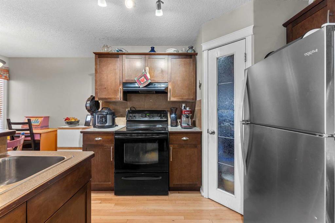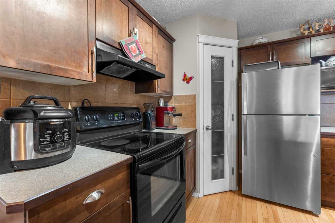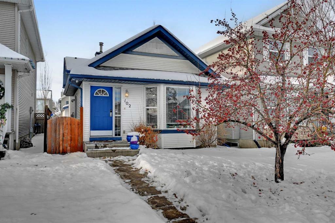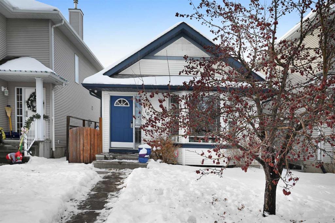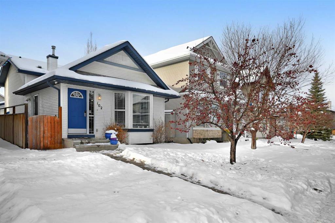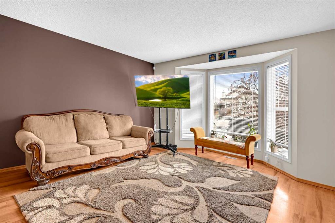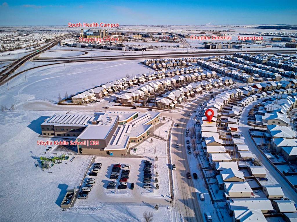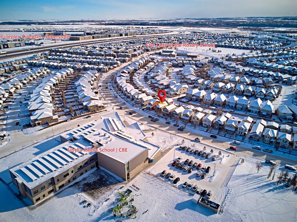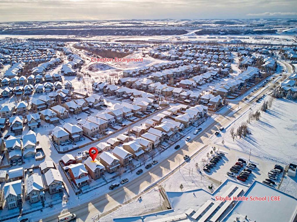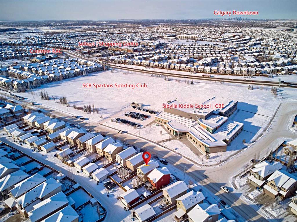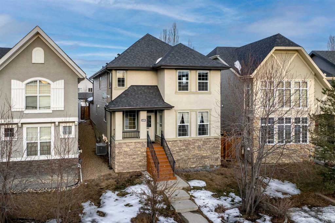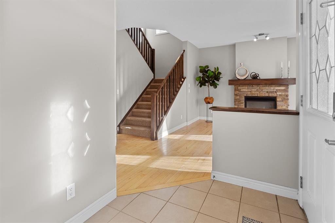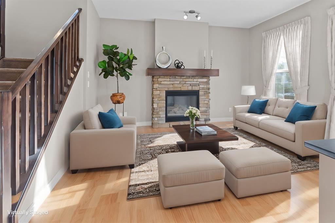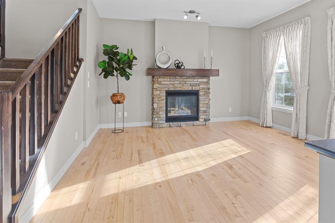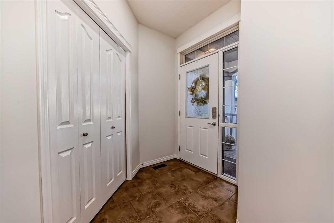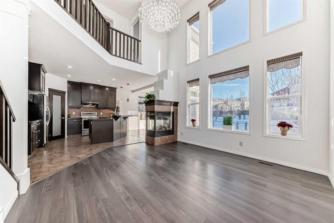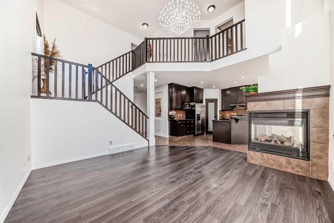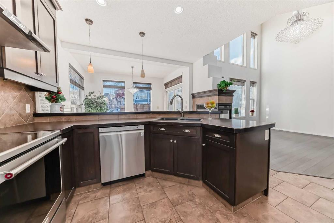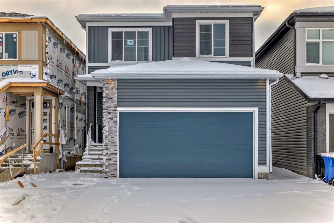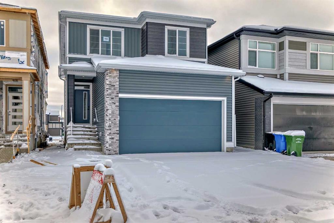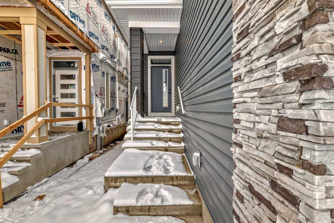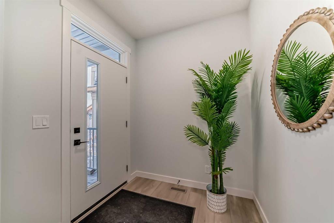257 Cranston Way SE
Calgary t3m1g8
MLS® Number: A2193484
$ 650,000
3
BEDROOMS
2 + 1
BATHROOMS
2005
YEAR BUILT
Welcome home to a beautifully maintained 3-bedroom, 2.5-bathroom home in the highly sought-after Cranston community. Offering 1,720 sq. ft. of thoughtfully designed living space, this home is perfect for families looking for comfort, style, and convenience. This beautiful home features three spacious bedrooms, perfect for families or guests, and 2.5 well-appointed bathrooms with modern fixtures. The partially finished basement offers a versatile space for a home gym, office, or entertainment area, while the beautifully landscaped backyard provides a serene retreat for summer gatherings. Enjoy year-round comfort with air conditioning to keep you cool during warmer months. Nestled in Cranston, one of Calgary’s most vibrant and family-friendly neighborhoods, this home is just minutes from parks, schools, shopping centers, and major roadways. Enjoy the convenience of nearby amenities while living in a peaceful community.
| COMMUNITY | Cranston |
| PROPERTY TYPE | Detached |
| BUILDING TYPE | House |
| STYLE | 2 Storey |
| YEAR BUILT | 2005 |
| SQUARE FOOTAGE | 1,720 |
| BEDROOMS | 3 |
| BATHROOMS | 3.00 |
| BASEMENT | Partial, Partially Finished |
| AMENITIES | |
| APPLIANCES | Central Air Conditioner, Dishwasher, Electric Oven, Garage Control(s), Range Hood, Refrigerator, Washer/Dryer, Window Coverings |
| COOLING | Central Air |
| FIREPLACE | Gas |
| FLOORING | Carpet, Ceramic Tile |
| HEATING | Forced Air, Natural Gas |
| LAUNDRY | Main Level |
| LOT FEATURES | Landscaped, Rectangular Lot |
| PARKING | Double Garage Attached |
| RESTRICTIONS | Restrictive Covenant, Utility Right Of Way |
| ROOF | Asphalt Shingle |
| TITLE | Fee Simple |
| BROKER | CIR Realty |
| ROOMS | DIMENSIONS (m) | LEVEL |
|---|---|---|
| Game Room | 21`11" x 16`1" | Basement |
| Bathroom – Roughed-in | 4`10" x 10`6" | Basement |
| 2pc Bathroom | 4`8" x 4`10" | Main |
| Dining Room | 10`11" x 7`10" | Main |
| Kitchen | 10`11" x 10`8" | Main |
| Laundry | 9`0" x 6`8" | Main |
| Living Room | 12`11" x 16`6" | Main |
| Bedroom - Primary | 13`8" x 12`0" | Second |
| Bonus Room | 18`0" x 14`2" | Second |
| Bedroom | 9`0" x 10`0" | Second |
| Bedroom | 10`2" x 9`3" | Second |
| 4pc Bathroom | 9`0" x 4`11" | Second |
| 4pc Ensuite bath | 9`8" x 10`11" | Second |


