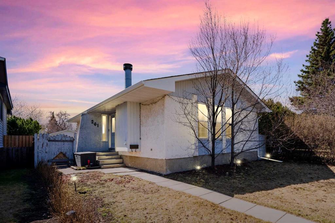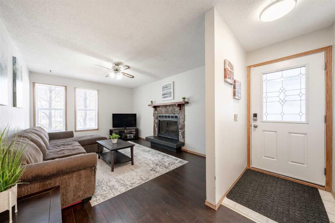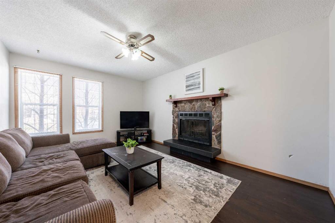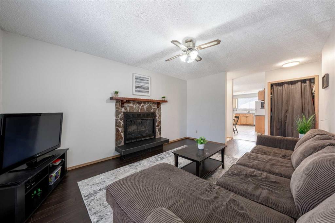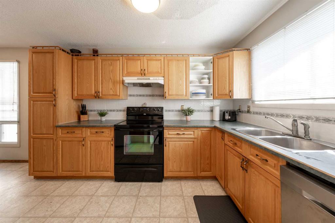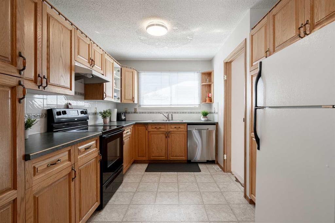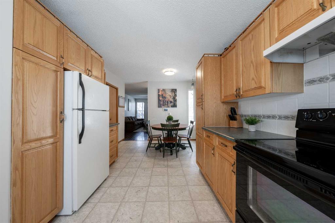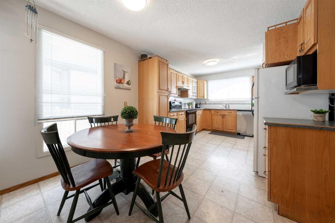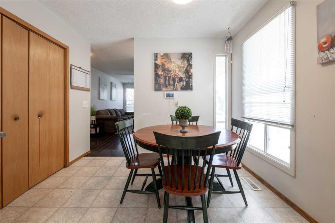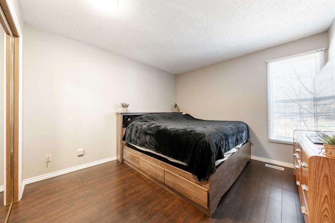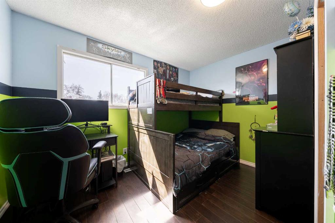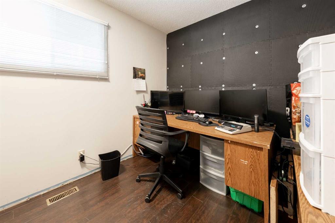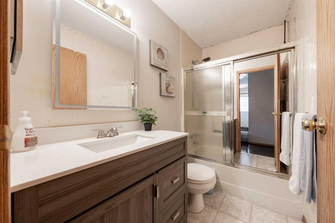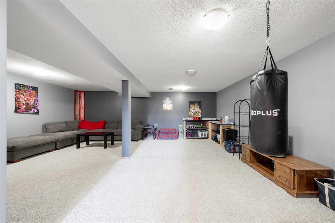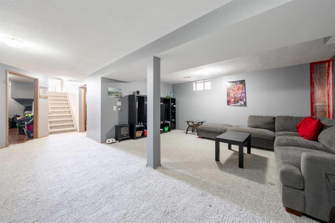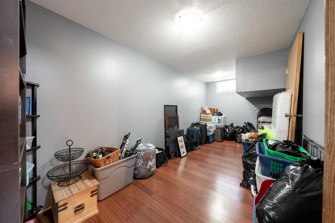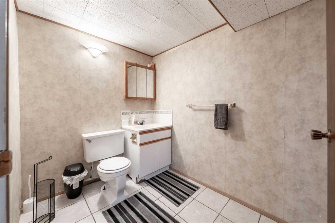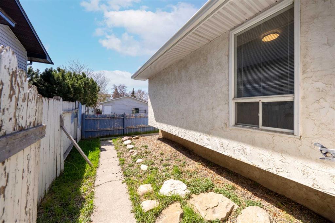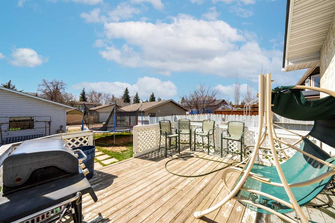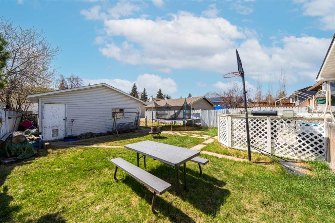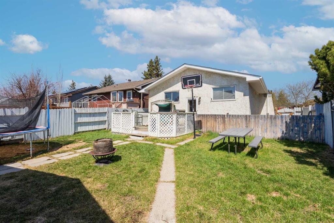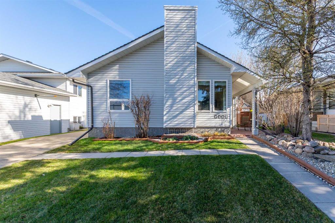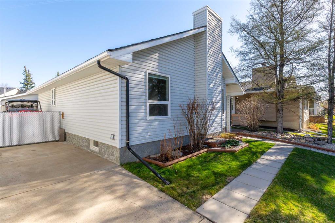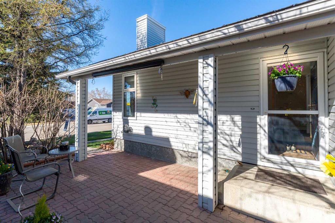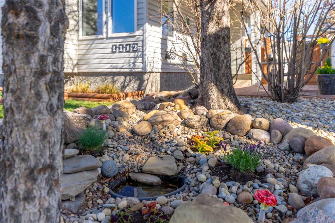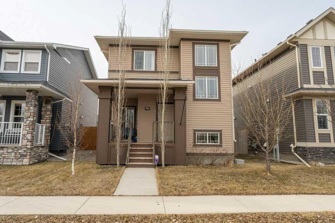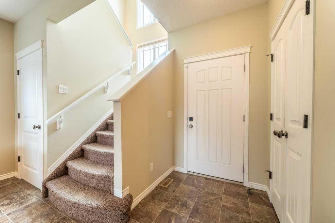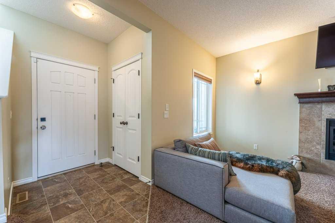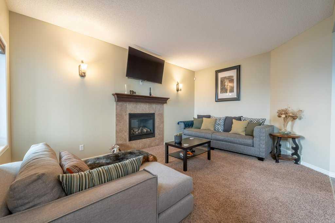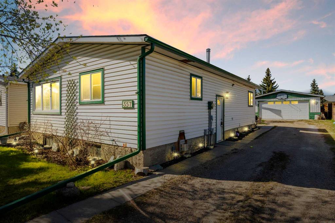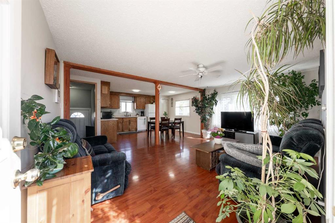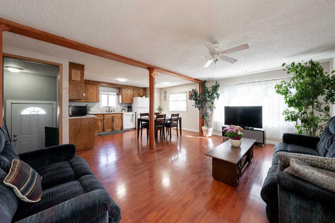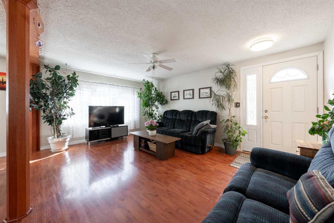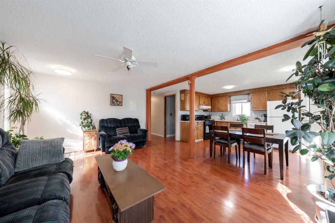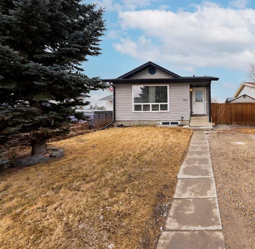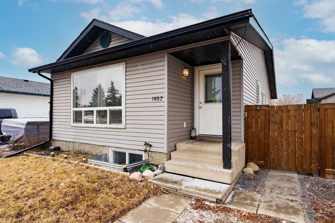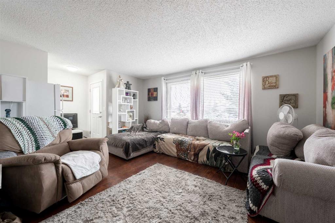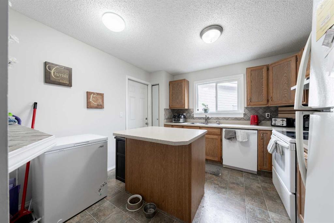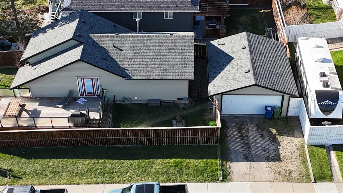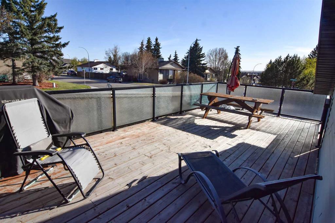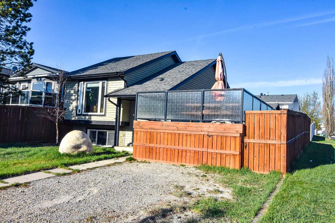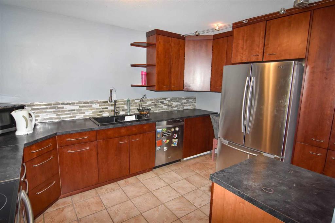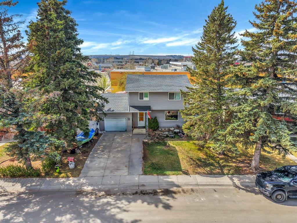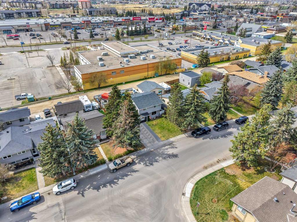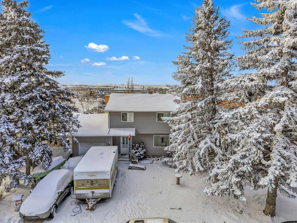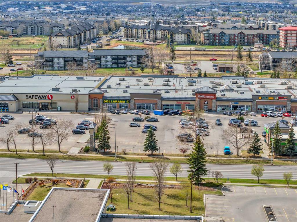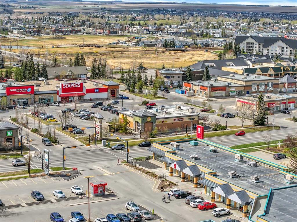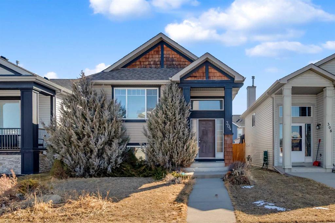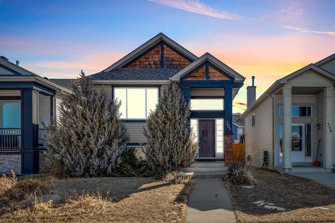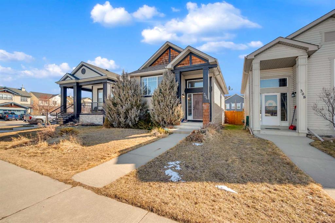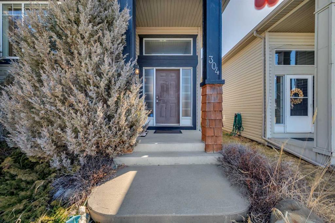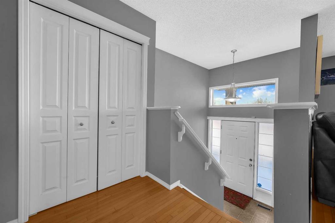261 Marquis Place SE
Airdrie T4A 1Y5
MLS® Number: A2209330
$ 450,000
3
BEDROOMS
1 + 1
BATHROOMS
1979
YEAR BUILT
***ATTENTION SAVVY INVESTORS & FIRST TIME HOME BUYERS!*** With a little TLC, you can restore this LOVELY FAMILY HOME to its original glory! INCREDIBLE INVESTMENT OPPORTUNITY or create your PERFECT FOREVER HOME! This Classic FULLY DEVELOPED BUNGALOW is nestled on a HUGE LOT on a QUIET Tree-Lined Street in the Highly COVETED & Well Established Community of Meadowbrook! There are SO MANY OPPORTUNITIES HERE! Boasting 2000ft over 2 levels, this charming home offers easy Single Level Living. The main level features a SPACIOUS Living Room with cozy Wood Burning FIREPLACE, Separate Dining Room & a Well Appointed TRADITIONAL Kitchen. Completing the main floor is a Master Bedroom with ample closet space, sizable 2nd & 3rd bedrooms & a Full 4pc Bathroom. The FULLY DEVELOPED Lower Level expands your living space & features a Large GAMES/REC Room + FAMILY ROOM - the ideal spot for Family movie nights or hosting the big game! Rounding off this level is an Office/Den (potential 4th Bedroom with larger window), 2nd Bathroom & Large Laundry Room with extra STORAGE space. Step out back into your Expansive & Sunny SOUTH FACING Backyard - an excellent spot for hosting BBQ's & Entertaining Friends & Family! The Fully FENCED & Private Backyard also offers direct ALLEY ACCESS to your Oversized Detached DOUBLE GARAGE & plenty of room for RV PARKING. Excellent LOCATION! Meadowbrook is surrounded by beautiful parks, green space & pathways, great schools, shopping & numerous other amenities right near your doorstep, making it the perfect blend of convenience & tranquility!
| COMMUNITY | Meadowbrook |
| PROPERTY TYPE | Detached |
| BUILDING TYPE | House |
| STYLE | Bungalow |
| YEAR BUILT | 1979 |
| SQUARE FOOTAGE | 1,000 |
| BEDROOMS | 3 |
| BATHROOMS | 2.00 |
| BASEMENT | Finished, Full |
| AMENITIES | |
| APPLIANCES | Dishwasher, Dryer, Garage Control(s), Range Hood, Refrigerator, Stove(s), Washer, Window Coverings |
| COOLING | None |
| FIREPLACE | Wood Burning |
| FLOORING | Carpet, Laminate |
| HEATING | Forced Air, Natural Gas |
| LAUNDRY | In Basement |
| LOT FEATURES | Back Lane, Back Yard, Front Yard, Rectangular Lot |
| PARKING | Double Garage Detached, RV Access/Parking |
| RESTRICTIONS | Airspace Restriction |
| ROOF | Asphalt Shingle |
| TITLE | Fee Simple |
| BROKER | CIR Realty |
| ROOMS | DIMENSIONS (m) | LEVEL |
|---|---|---|
| Family Room | 10`6" x 16`1" | Basement |
| Game Room | 10`8" x 20`2" | Basement |
| Flex Space | 7`5" x 17`1" | Basement |
| Laundry | 10`11" x 15`10" | Basement |
| 2pc Bathroom | Basement | |
| 4pc Bathroom | Main | |
| Entrance | 3`6" x 5`1" | Main |
| Living Room | 11`4" x 15`9" | Main |
| Dining Room | 7`5" x 7`10" | Main |
| Kitchen | 9`11" x 11`10" | Main |
| Bedroom - Primary | 10`11" x 11`6" | Main |
| Bedroom | 8`0" x 9`3" | Main |
| Bedroom | 8`1" x 11`6" | Main |

