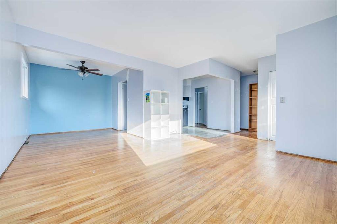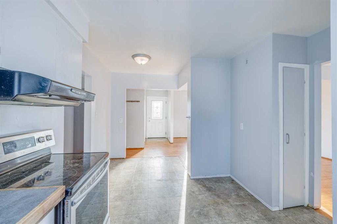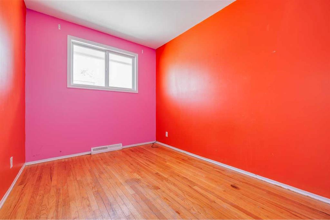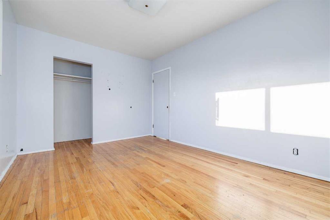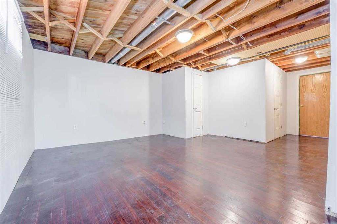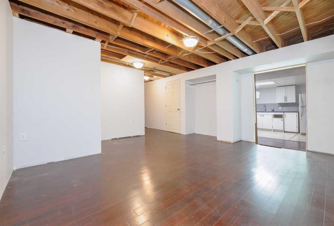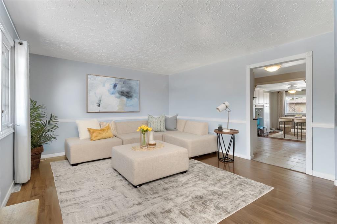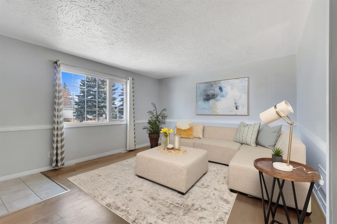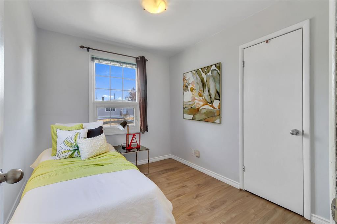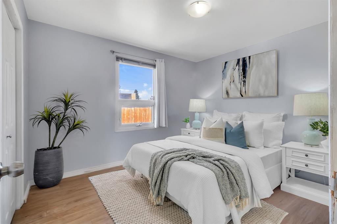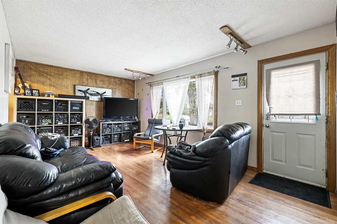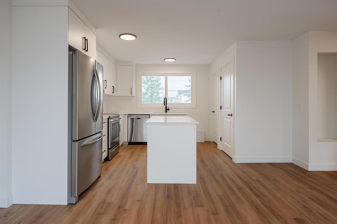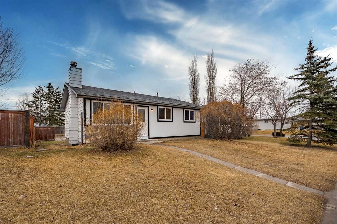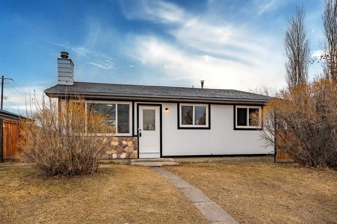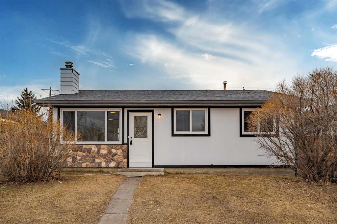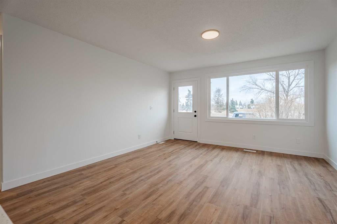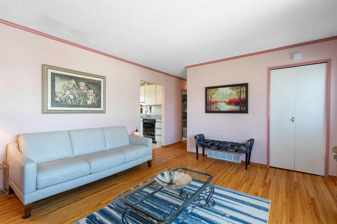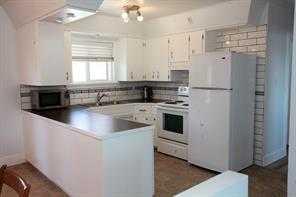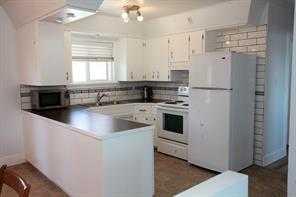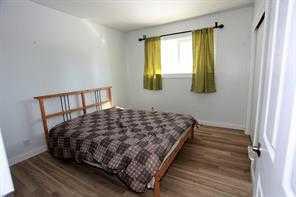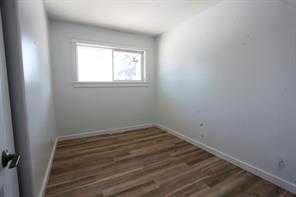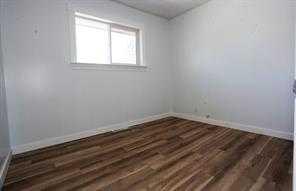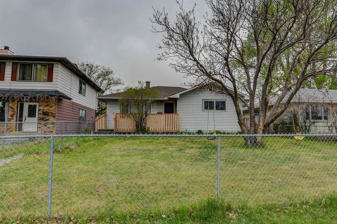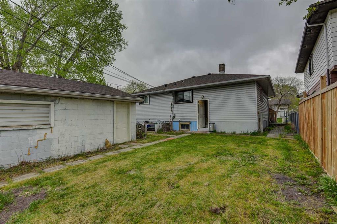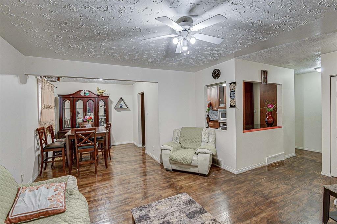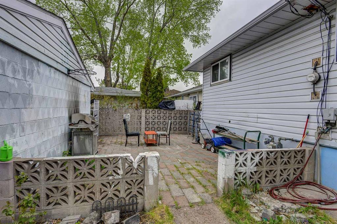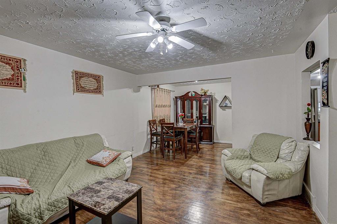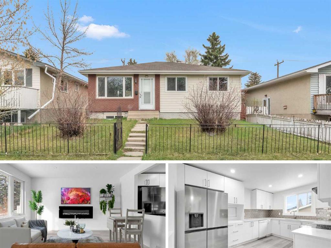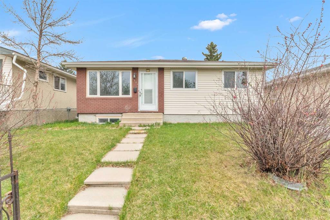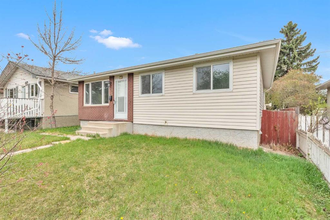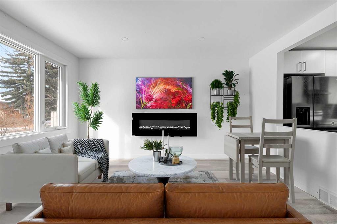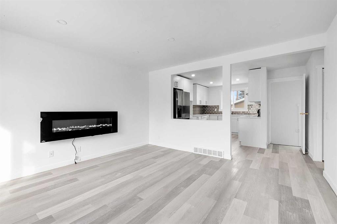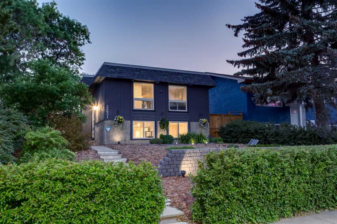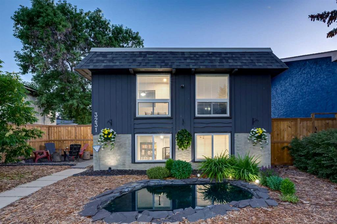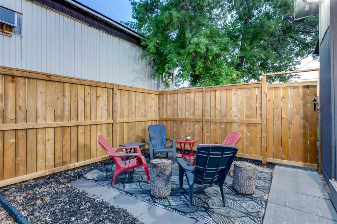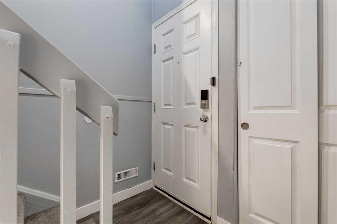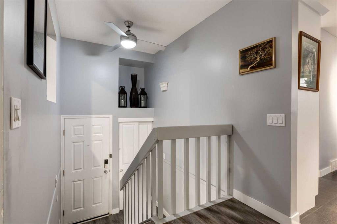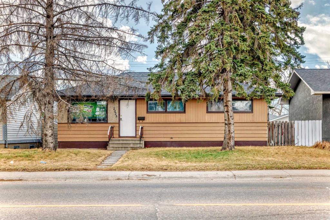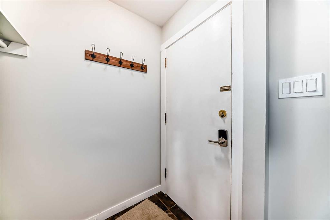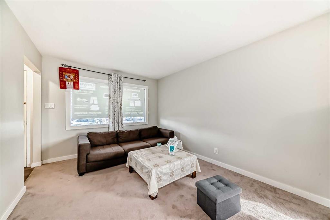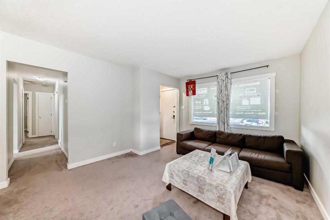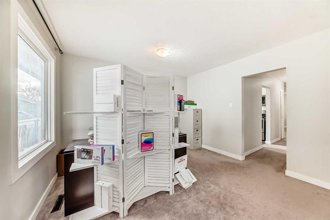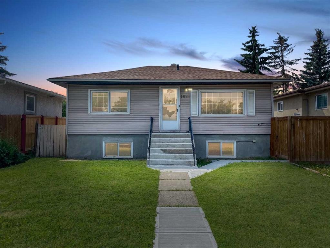2618 41 Street SE
Calgary T2B 1E1
MLS® Number: A2229291
$ 472,900
4
BEDROOMS
2 + 0
BATHROOMS
1,053
SQUARE FEET
1958
YEAR BUILT
| 4 BEDS | 2 BATHS | SEPARATE ENTRANCE | Convenient Location! |Welcome to this 4-bedroom, 2-bathroom bungalow in the community of Forest Lawn! The main level is bright and welcoming, with large windows that fill the space with natural light. The living area flows into the kitchen and dining space, creating a comfortable and open layout. You'll also find three good-sized bedrooms and a full 4-piece bathroom on this level. The basement features its own separate entrance, along with a spacious living area, kitchen, fourth bedroom, and a full 4-piece bathroom for added convenience. Outside, enjoy a spacious front and backyard with a patio. Located close to schools, shopping, transit, and more. Don’t miss out—call your favourite agent to book a showing today!
| COMMUNITY | Forest Lawn |
| PROPERTY TYPE | Detached |
| BUILDING TYPE | House |
| STYLE | Bungalow |
| YEAR BUILT | 1958 |
| SQUARE FOOTAGE | 1,053 |
| BEDROOMS | 4 |
| BATHROOMS | 2.00 |
| BASEMENT | Separate/Exterior Entry, Finished, Full, Suite |
| AMENITIES | |
| APPLIANCES | Dryer, Electric Stove, Refrigerator, Stove(s), Washer |
| COOLING | None |
| FIREPLACE | N/A |
| FLOORING | Hardwood, Laminate, Tile |
| HEATING | Forced Air |
| LAUNDRY | In Basement |
| LOT FEATURES | Back Lane, Level, Rectangular Lot |
| PARKING | Off Street |
| RESTRICTIONS | None Known |
| ROOF | Asphalt Shingle |
| TITLE | Fee Simple |
| BROKER | eXp Realty |
| ROOMS | DIMENSIONS (m) | LEVEL |
|---|---|---|
| 4pc Bathroom | 5`4" x 7`0" | Basement |
| Bedroom | 9`11" x 9`10" | Basement |
| 4pc Bathroom | 6`6" x 4`11" | Main |
| Bedroom | 8`2" x 10`1" | Main |
| Bedroom | 10`1" x 8`0" | Main |
| Bedroom - Primary | 9`11" x 14`1" | Main |





