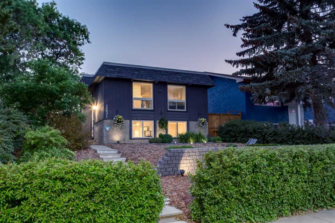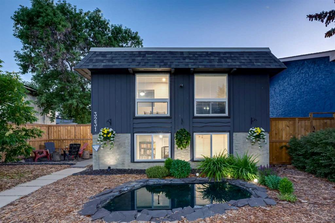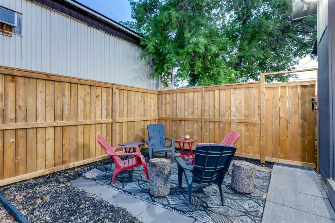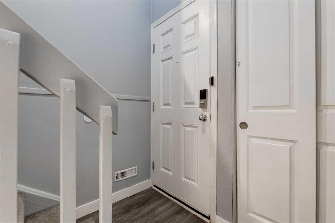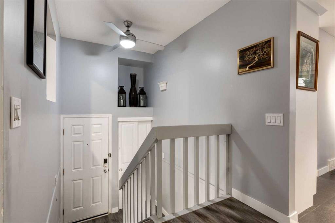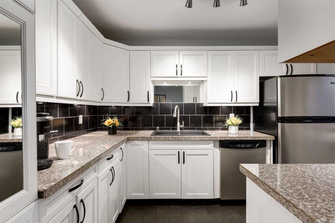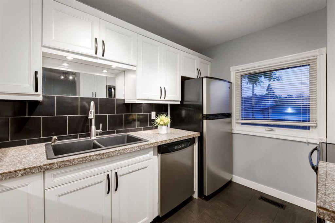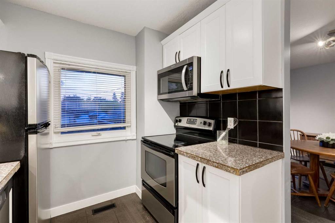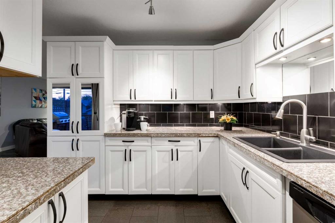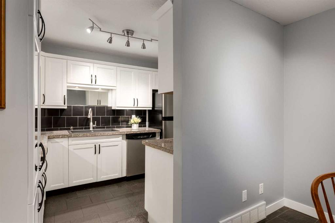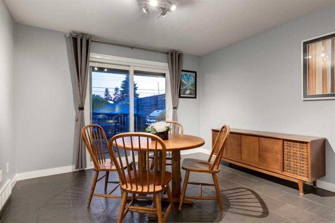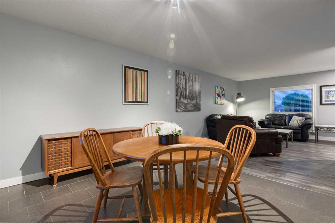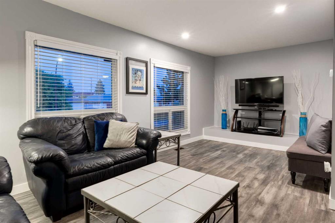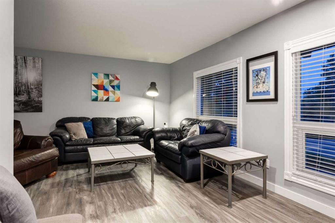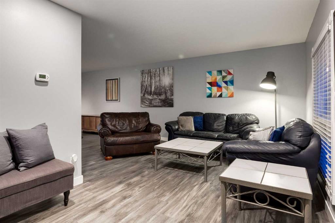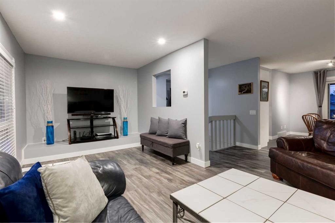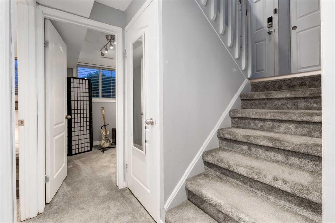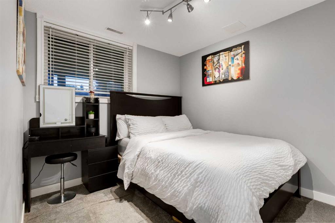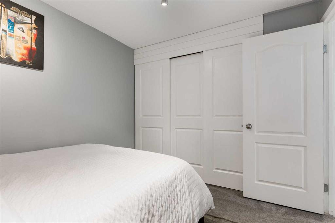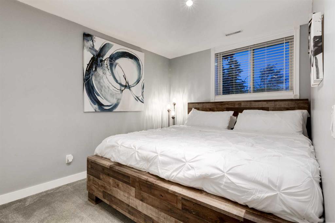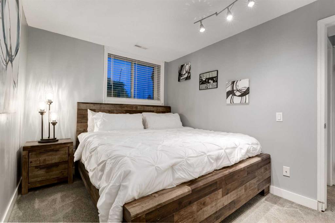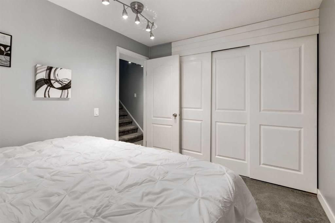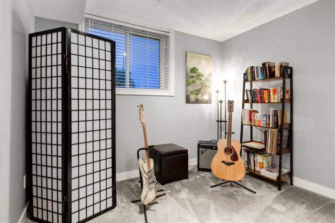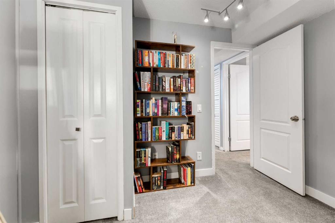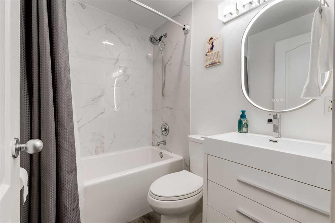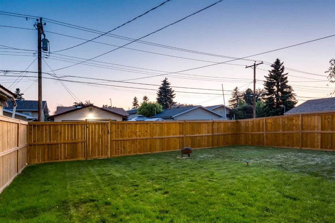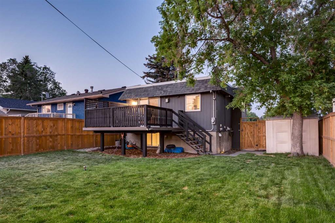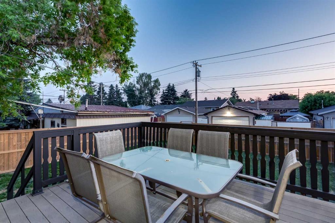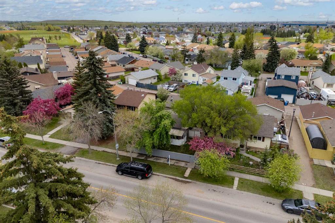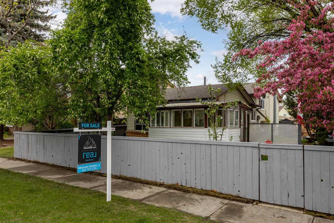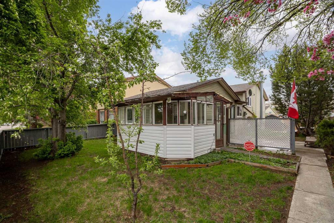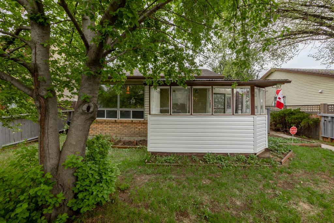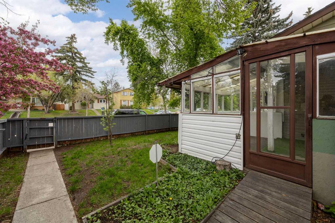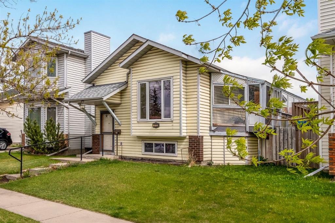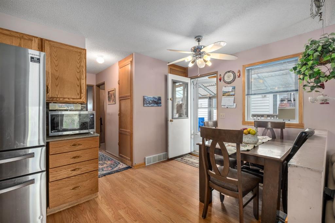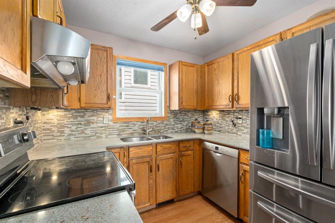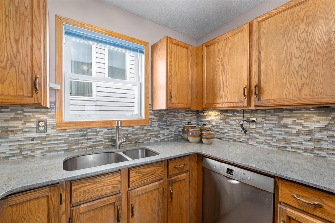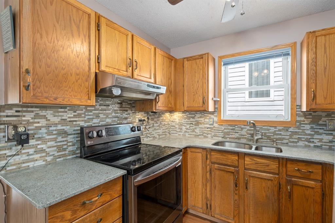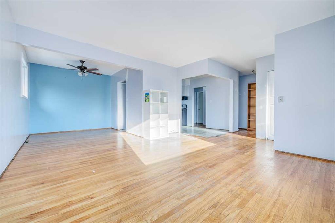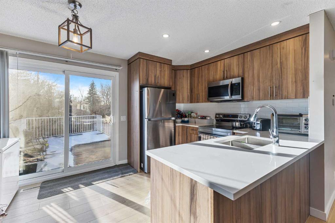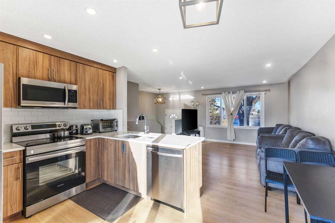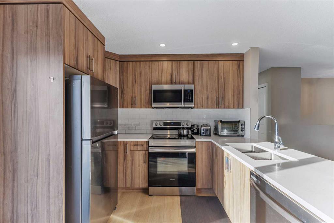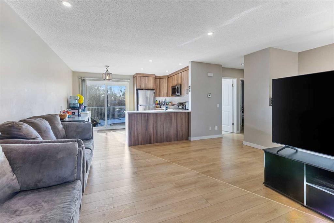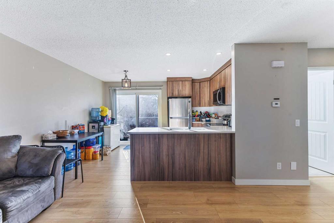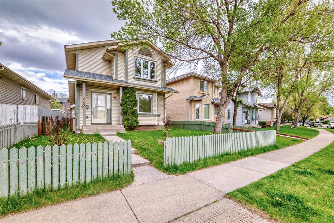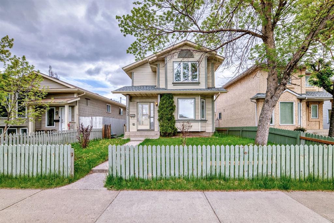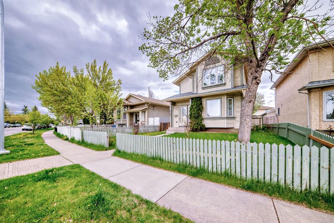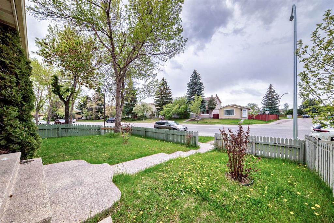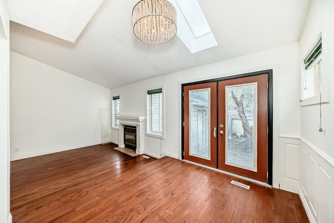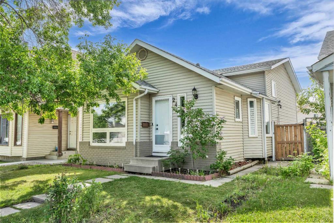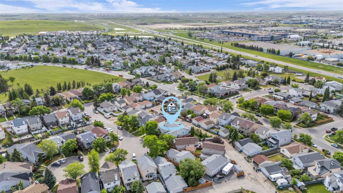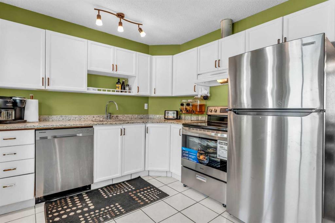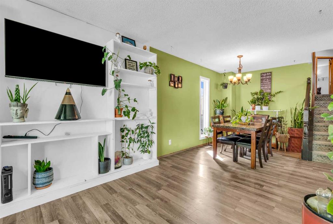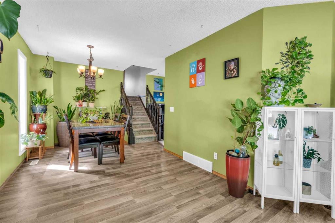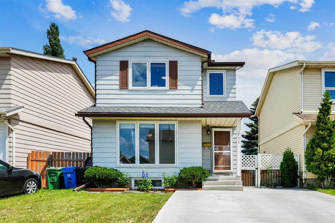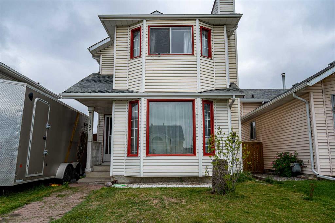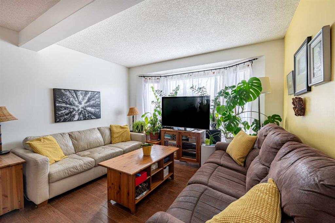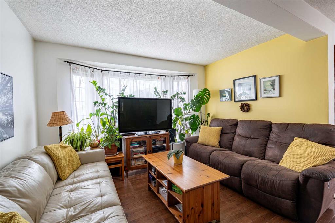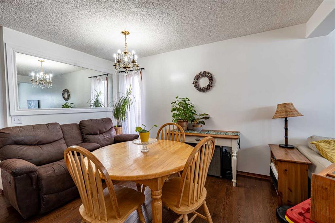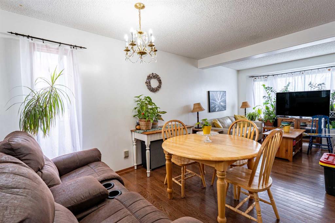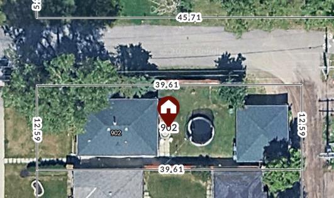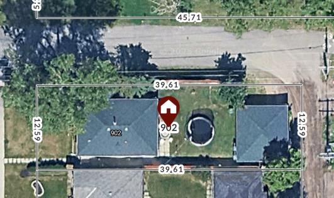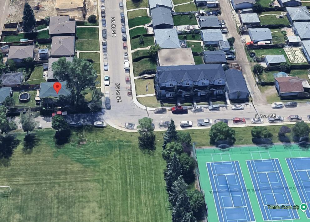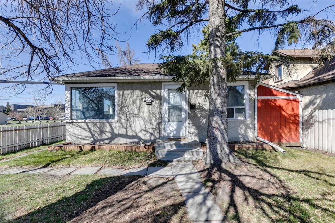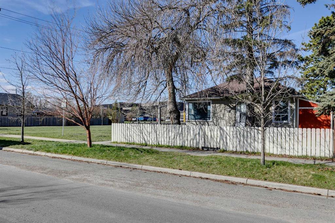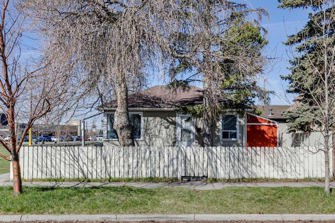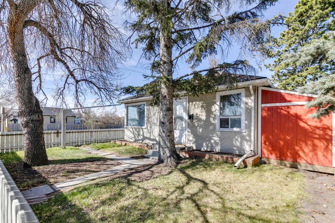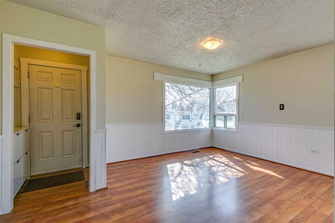3231 41 Street SE
Calgary T2B 1E7
MLS® Number: A2228164
$ 400,000
3
BEDROOMS
1 + 0
BATHROOMS
599
SQUARE FEET
1970
YEAR BUILT
WELCOME to this IMMACULATE and Charming - AIR CONDITIONED - Detached Bi-Level, offering 1,119.49 Sq Ft of Developed space, Tons of UPGRADES, three Spacious Bedrooms, a Full Bathroom, on a 4197.93 Sq Ft lot in the Established Neighbourhood of DOVER. The CURB APPEAL starts w/Matured TREES, BUSHES/HEDGES, A Newly Built RETAINING Wall, a Tranquil Water Feature and a Gathering area leading you to the Front Door. Entering into the Foyer you’re greeted with a BRIGHT + NEUTRAL interior with FRESHLY PAINTED walls, w/KNOCKDOWN Ceilings throughout the Main Floor + GORGOUS Luxury Vinyl flooring. Up the stairs the Living Room is BRIGHT and AIRY with EXPANSIVE windows that flood the space with NATURAL Light. A perfect spot to UNWIND and COZY UP on the Couch for a Movie night! The Dining Room area that INVITES Dinners around the table, which also has a Patio door leading out to the Balcony facing WEST for those moments sitting outside watching the Sunset in the sky. The “Heart of the Home” has recently been UPDATED w/WHITE Cabinetry, Stainless Steel Appliances, GRANITE SIL Sink, Countertops, + Tiled Backsplash. Downstairs features 3 GOOD-SIZED Bedrooms, including the PRIMARY Room, a newly UPDATED 4 pc Bath with FLOOR-TO-CEILING Tile + an LED Mirror, perfect for getting ready! UPGRADES to the House include a COMMERCIAL Grade Roof that was inspected and repaired (2019), a NEW FENCE around the entire house, Furnace (2010), Newer Windows, Updated Kitchen + Updated Bathroom! The BACKYARD Completes the home - with the NEWLY Built Fence for added Privacy, this Huge yard is PERFECT for Yard Games and BBQs with Friends and Family! The PATIO space is Great to sit and relax, as you catch the sunset! DOVER, in Southeast Calgary, OFFERS Parks like Valleyview with Volleyball Courts and a Spray Park, SCHOOLS (public, Catholic, and private), EASY ACCESS to Shopping on International Avenue, NEARBY HEALTHCARE at Peter Lougheed Centre, and STRONG TRANSIT Connections - an IDEAL Family-Friendly, WELL-ROUNDED Community. Book Your Showing NOW!
| COMMUNITY | Dover |
| PROPERTY TYPE | Detached |
| BUILDING TYPE | House |
| STYLE | Bi-Level |
| YEAR BUILT | 1970 |
| SQUARE FOOTAGE | 599 |
| BEDROOMS | 3 |
| BATHROOMS | 1.00 |
| BASEMENT | Finished, Full |
| AMENITIES | |
| APPLIANCES | Central Air Conditioner, Dishwasher, Dryer, Electric Stove, Microwave Hood Fan, Refrigerator, Washer, Window Coverings |
| COOLING | Central Air |
| FIREPLACE | N/A |
| FLOORING | Carpet, Tile, Vinyl Plank |
| HEATING | Forced Air |
| LAUNDRY | Electric Dryer Hookup, In Basement, Washer Hookup |
| LOT FEATURES | Back Lane, Back Yard, City Lot, Front Yard, Landscaped, Treed |
| PARKING | Off Street |
| RESTRICTIONS | Airspace Restriction |
| ROOF | Rolled/Hot Mop |
| TITLE | Fee Simple |
| BROKER | RE/MAX House of Real Estate |
| ROOMS | DIMENSIONS (m) | LEVEL |
|---|---|---|
| Bedroom - Primary | 12`1" x 8`10" | Basement |
| Bedroom | 9`10" x 8`9" | Basement |
| Bedroom | 10`2" x 8`10" | Basement |
| Laundry | 10`3" x 5`5" | Basement |
| 4pc Bathroom | 6`7" x 4`11" | Basement |
| Living Room | 20`4" x 9`3" | Main |
| Kitchen | 10`11" x 8`0" | Main |
| Dining Room | 11`11" x 10`11" | Main |
| Flex Space | 10`8" x 7`1" | Main |
| Foyer | 6`3" x 3`0" | Main |

