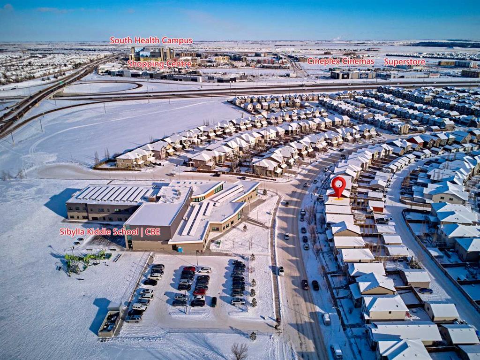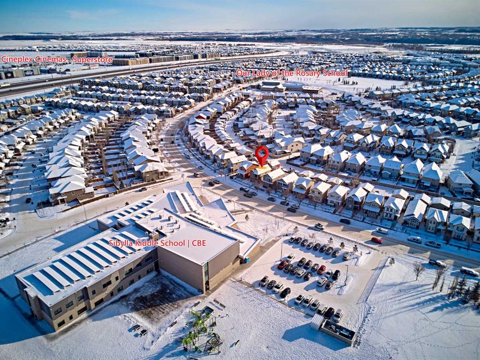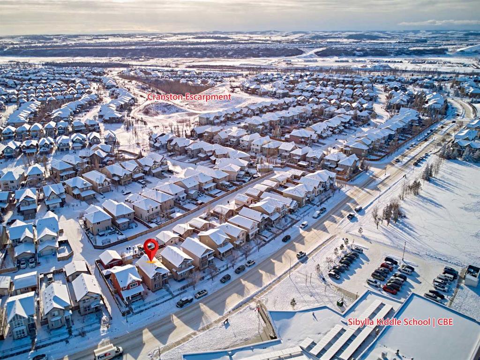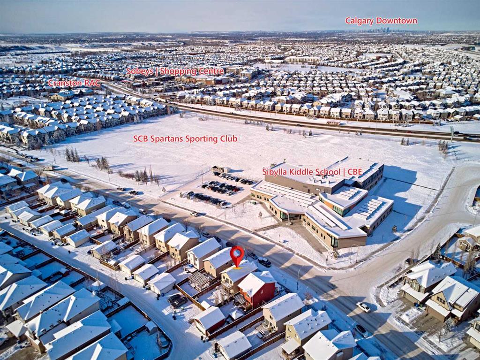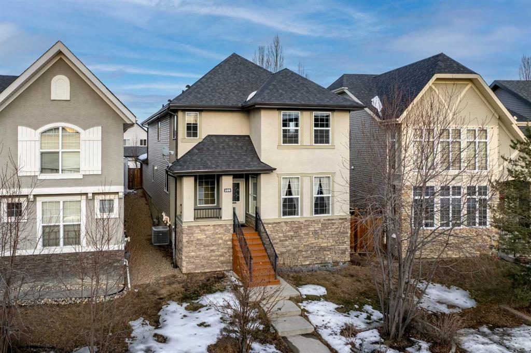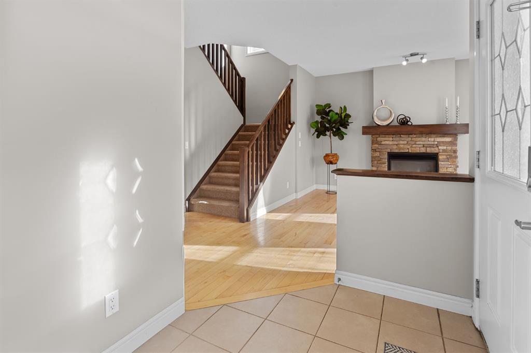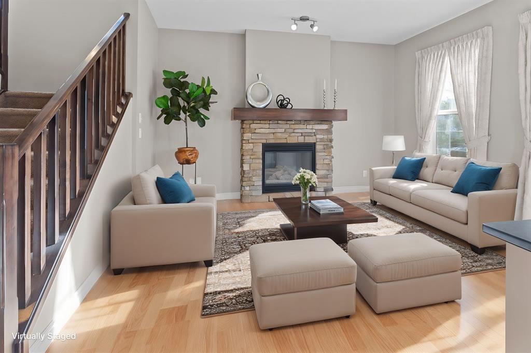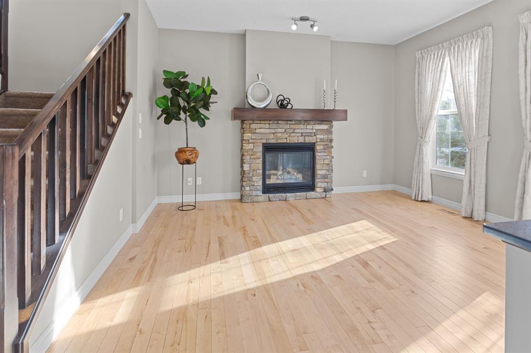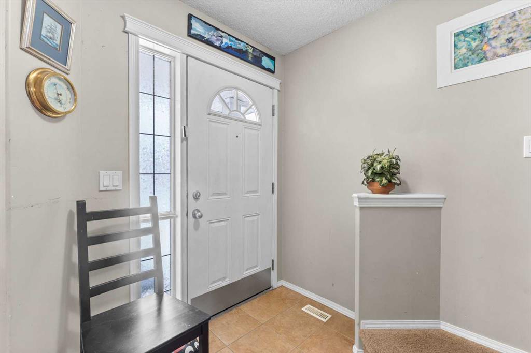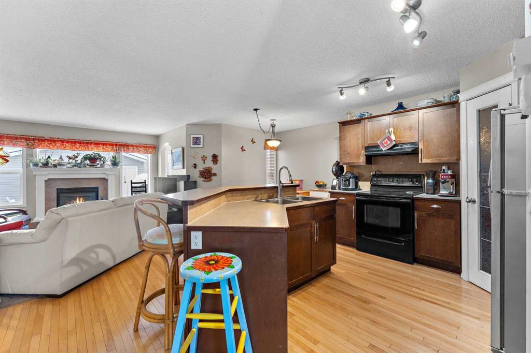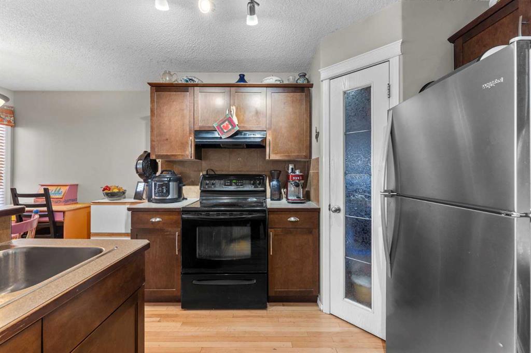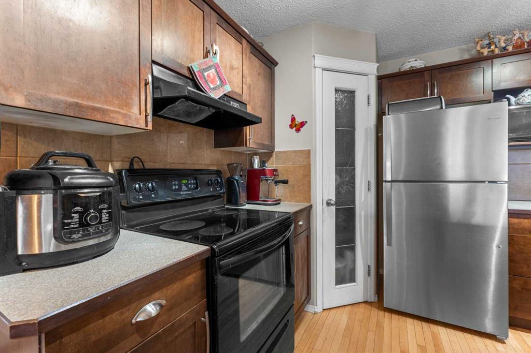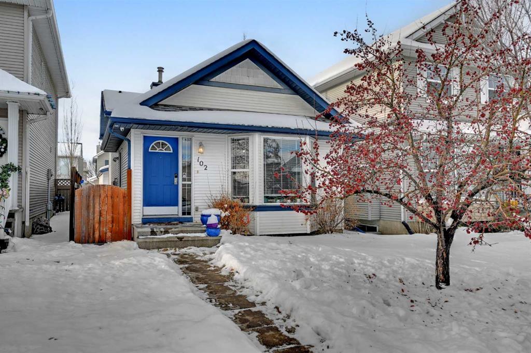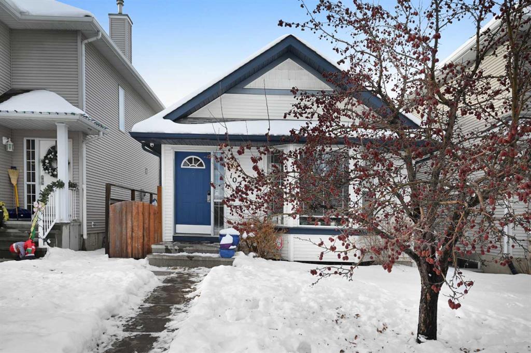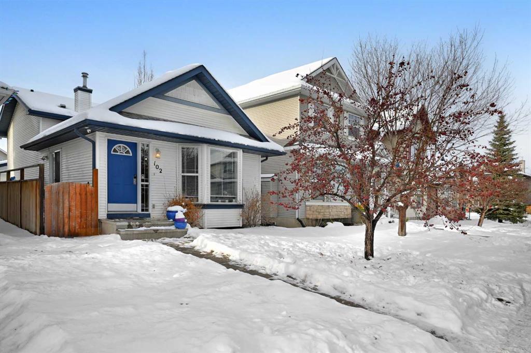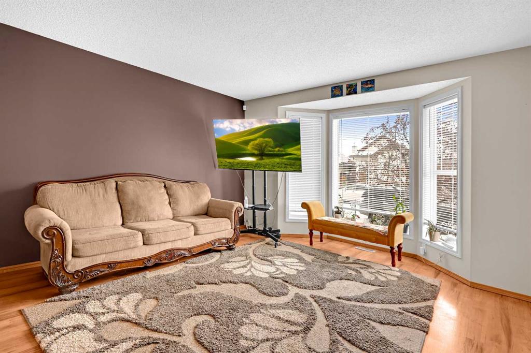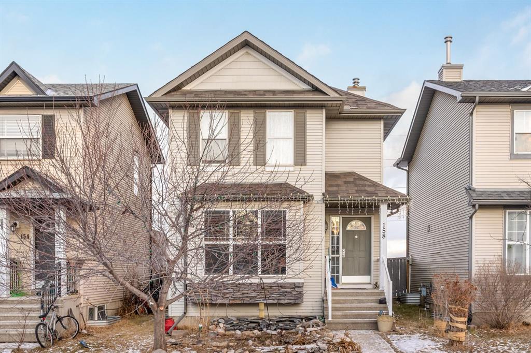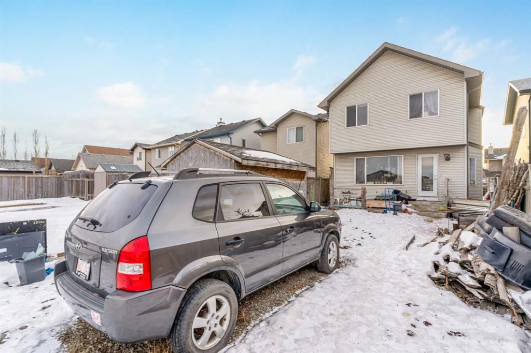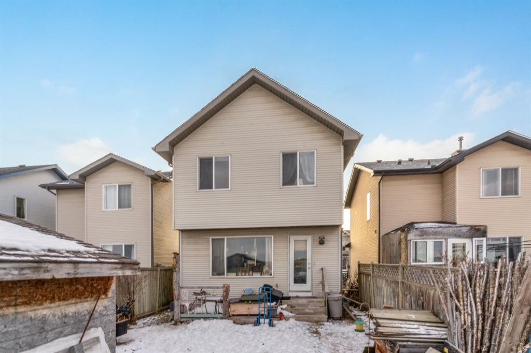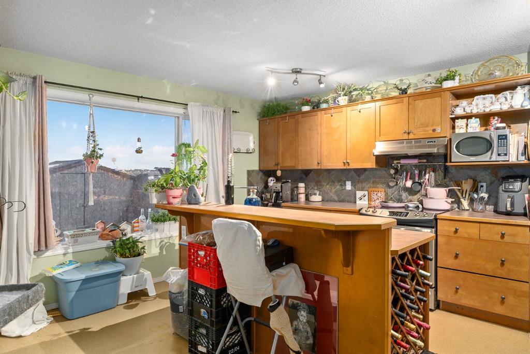268 Cranberry Circle SE
Calgary T3M 0S2
MLS® Number: A2194282
$ 625,000
4
BEDROOMS
3 + 1
BATHROOMS
1,410
SQUARE FEET
2011
YEAR BUILT
*Open house on Saturday, February 22, 11am-5pm* This beautifully appointed 2-storey home in Cranston is the perfect mix of style and sophistication. From the moment you walk in, rich hardwood floors set the stage for an elegant space. A dream kitchen awaits, featuring quartz countertops, an oversized island, extended white cabinetry, sleek stainless-steel appliances, and a classic subway tile backsplash. The spacious dining area is perfect for family gatherings, while the three-sided fireplace adds warmth and charm to the bright, front living room. The primary retreat boasts a 3-piece ensuite and walk-in closet, and two additional bedrooms provide great space for family or guests. A smart upper den offers the perfect spot for a home office or study nook. The fully finished basement has been professionally developed with a large rec room, a stylish wet-bar area, an additional 4th bedroom, and a modern 3-piece bathroom—ideal for entertaining or hosting guests. Plus, enjoy the efficiency of a tankless hot water system! Keep your vehicles warm in winter and enjoy additional storage space in the double detached garage. The location is Prime! Just steps from parks, schools & shops, this home offers the perfect blend of convenience and community living. Don’t Miss Out! Homes like this don’t last long—schedule your viewing today!
| COMMUNITY | Cranston |
| PROPERTY TYPE | Detached |
| BUILDING TYPE | House |
| STYLE | 2 Storey |
| YEAR BUILT | 2011 |
| SQUARE FOOTAGE | 1,410 |
| BEDROOMS | 4 |
| BATHROOMS | 4.00 |
| BASEMENT | Finished, Full |
| AMENITIES | |
| APPLIANCES | Dishwasher, Dryer, Electric Range, Garage Control(s), Microwave Hood Fan, Refrigerator, Washer, Window Coverings, Wine Refrigerator |
| COOLING | None |
| FIREPLACE | Gas, Three-Sided |
| FLOORING | Carpet, Hardwood, Tile |
| HEATING | Forced Air, Natural Gas |
| LAUNDRY | In Basement |
| LOT FEATURES | Back Lane, Back Yard, Landscaped, Lawn, Street Lighting |
| PARKING | Double Garage Detached |
| RESTRICTIONS | None Known |
| ROOF | Asphalt Shingle |
| TITLE | Fee Simple |
| BROKER | RE/MAX iRealty Innovations |
| ROOMS | DIMENSIONS (m) | LEVEL |
|---|---|---|
| 3pc Bathroom | 7`6" x 6`3" | Basement |
| Bedroom | 10`10" x 11`3" | Basement |
| Game Room | 17`9" x 22`1" | Basement |
| Furnace/Utility Room | 6`10" x 11`3" | Basement |
| 2pc Bathroom | 3`1" x 7`5" | Main |
| Dining Room | 14`10" x 8`8" | Main |
| Kitchen | 14`10" x 12`2" | Main |
| Living Room | 14`11" x 14`1" | Main |
| 3pc Ensuite bath | 5`1" x 8`3" | Second |
| 4pc Bathroom | 7`11" x 4`10" | Second |
| Bedroom | 11`4" x 10`1" | Second |
| Bedroom | 11`4" x 9`11" | Second |
| Bedroom - Primary | 13`6" x 13`2" | Second |



























