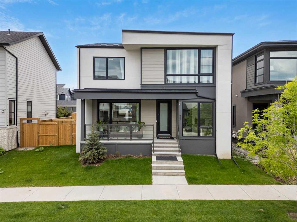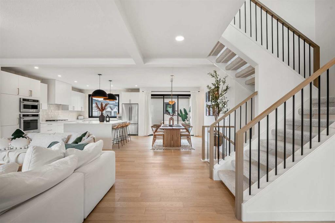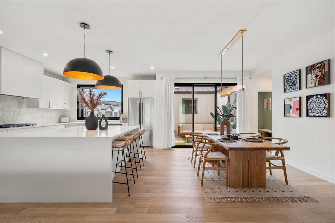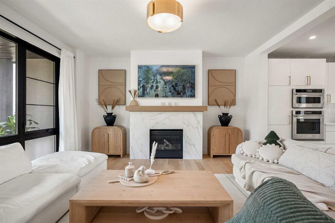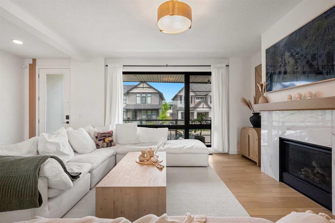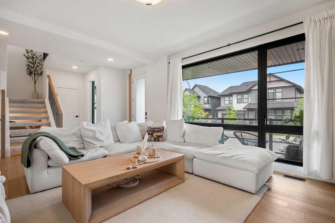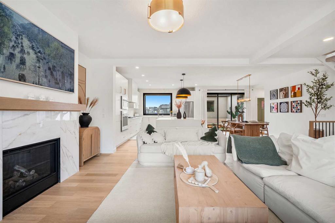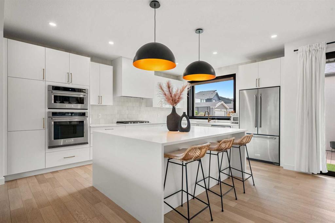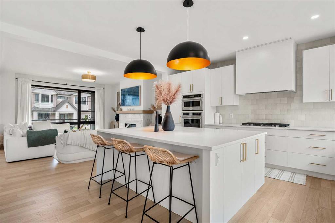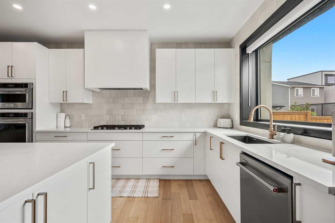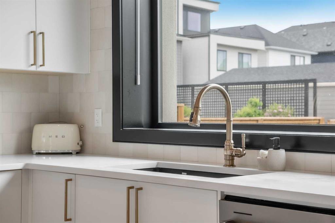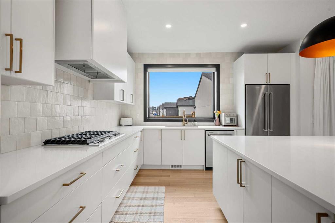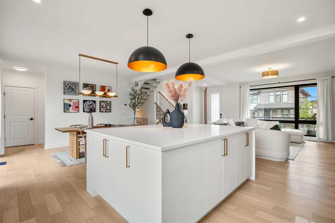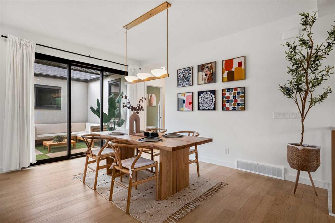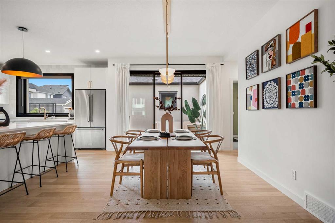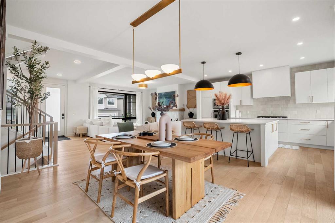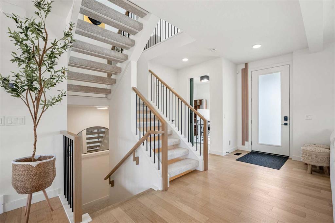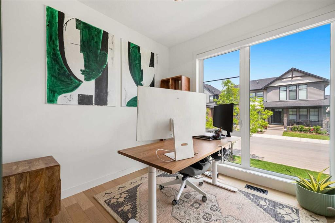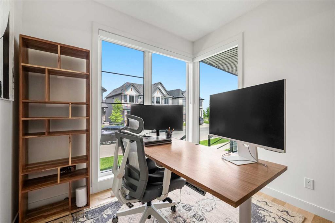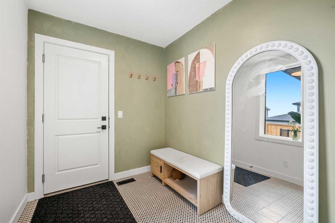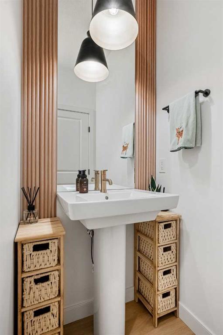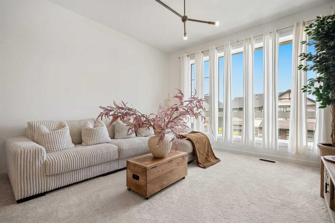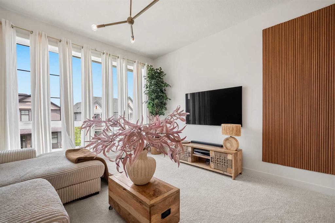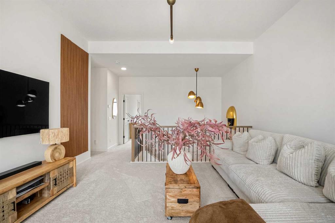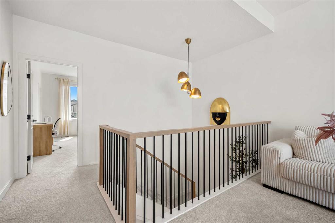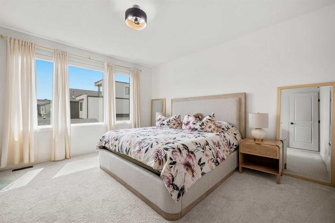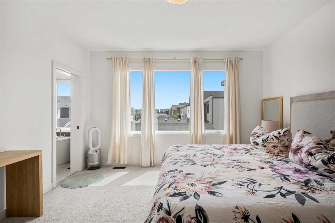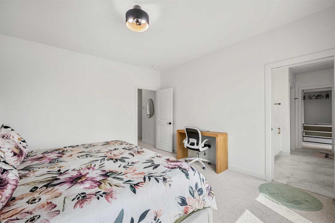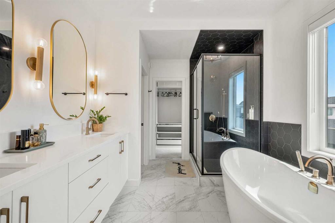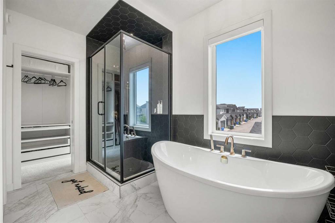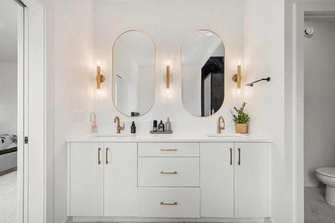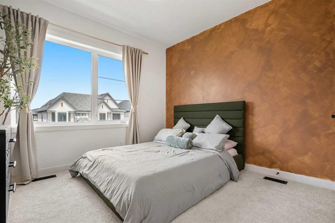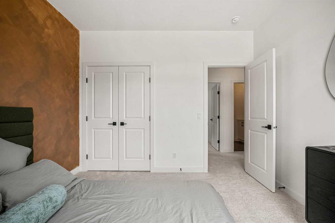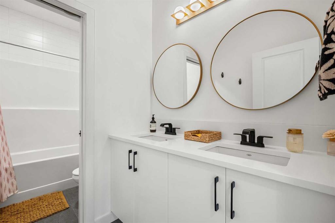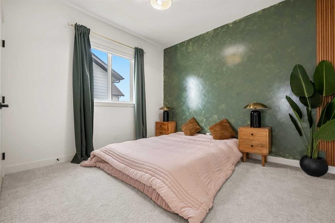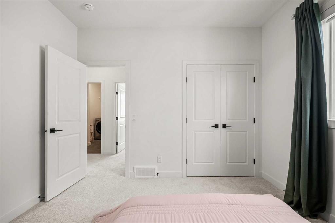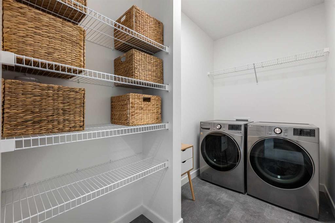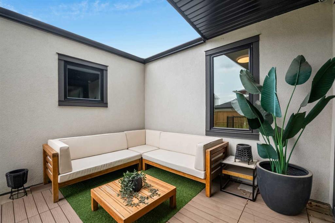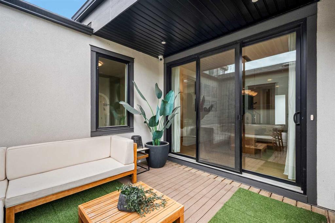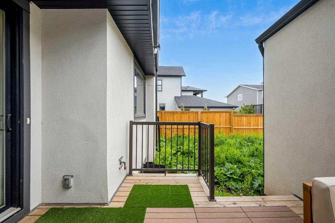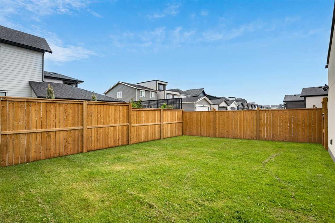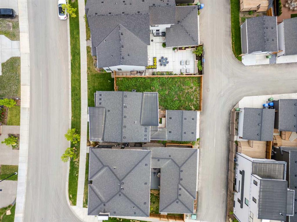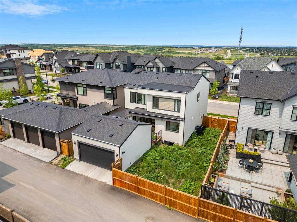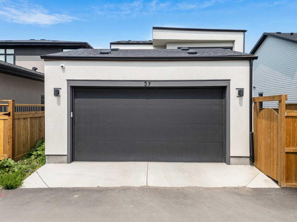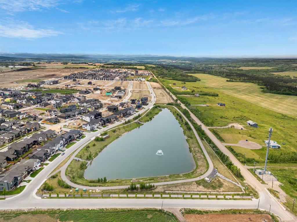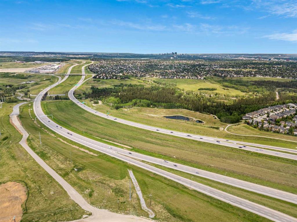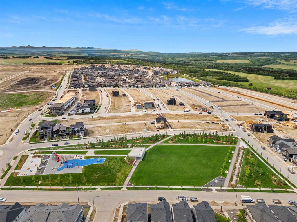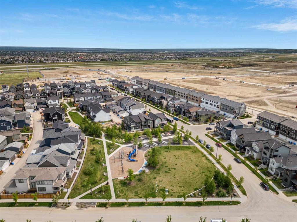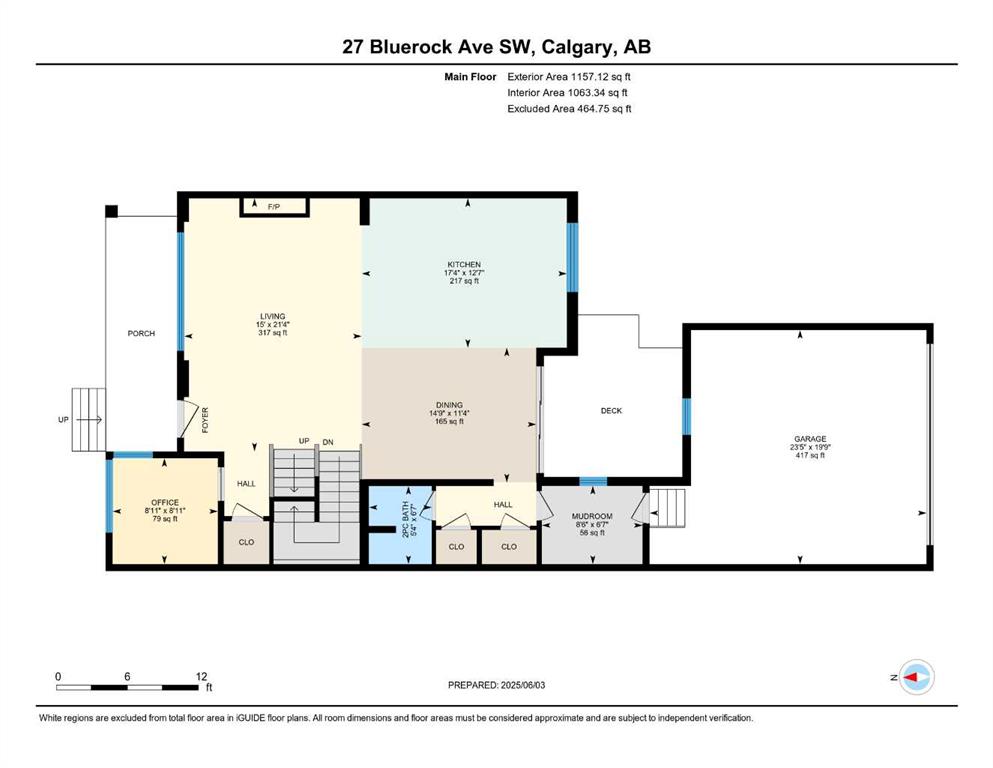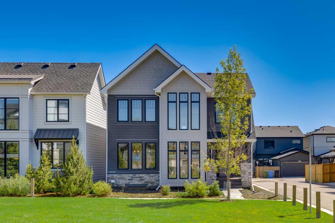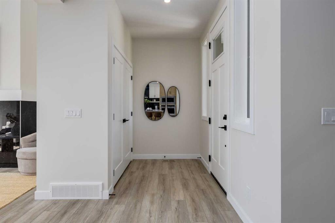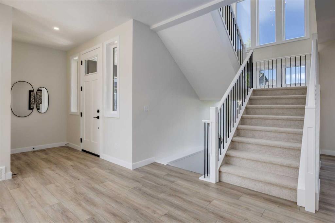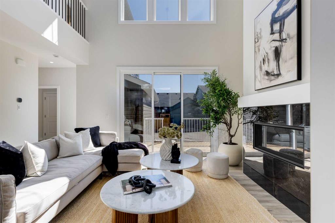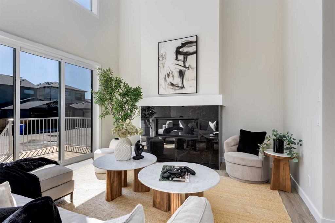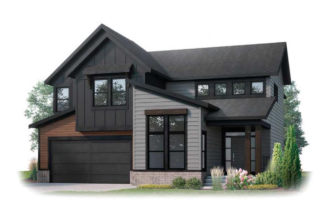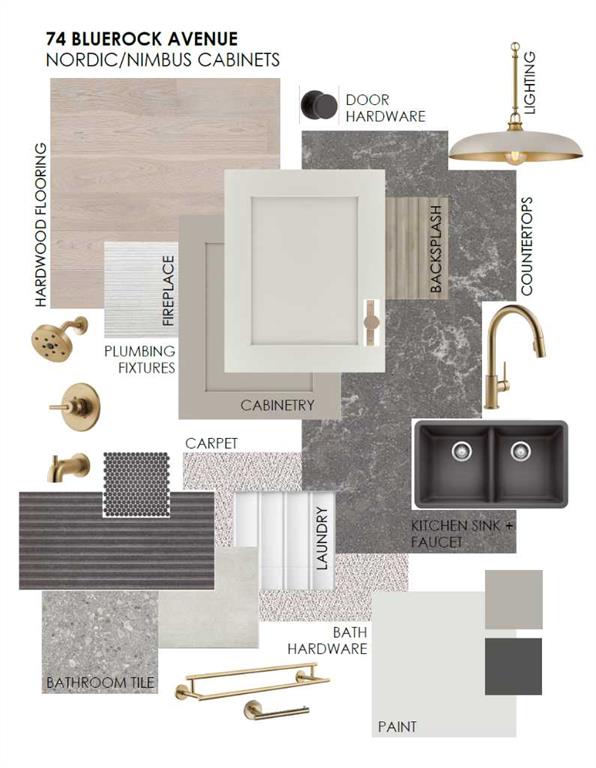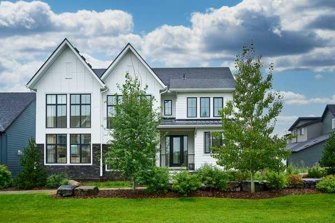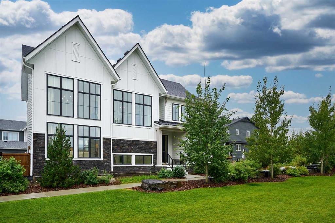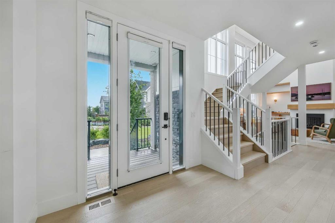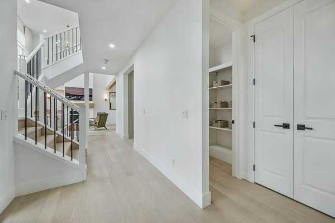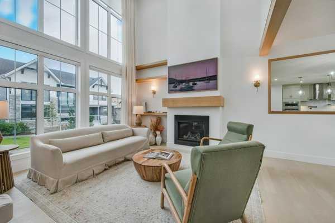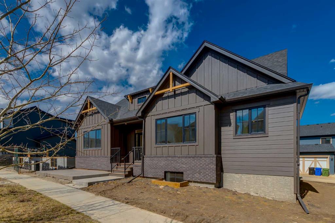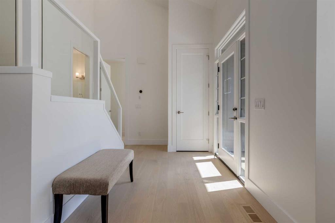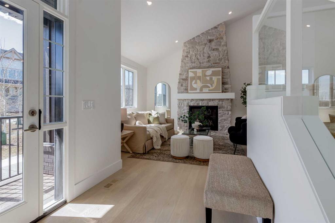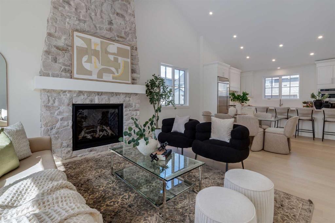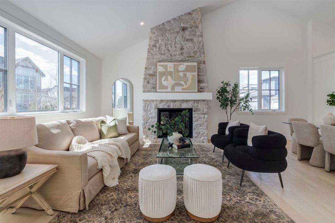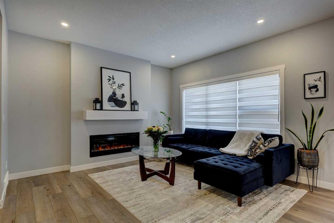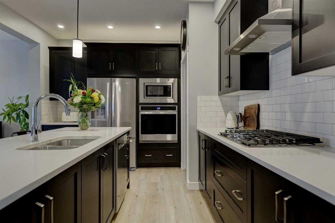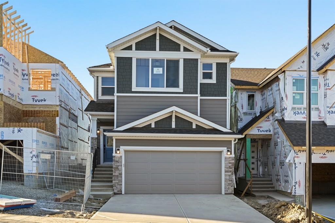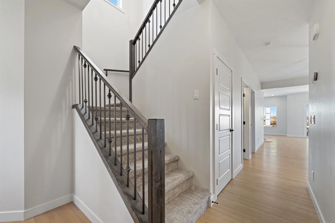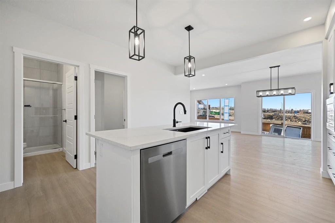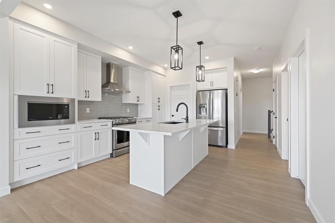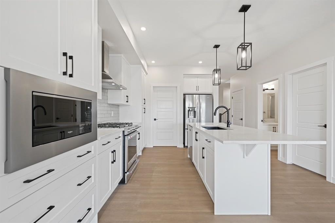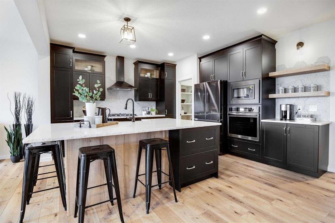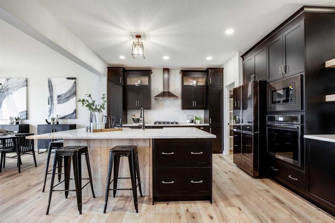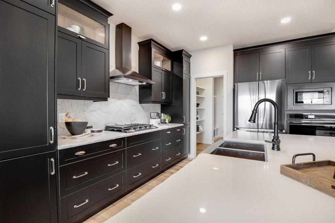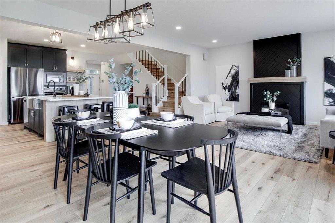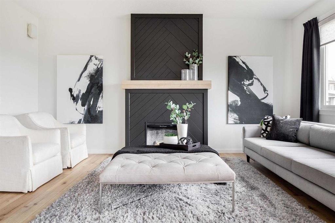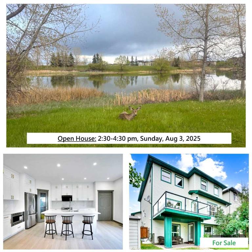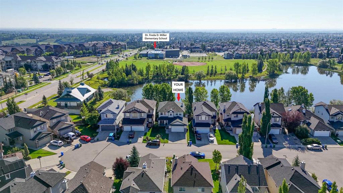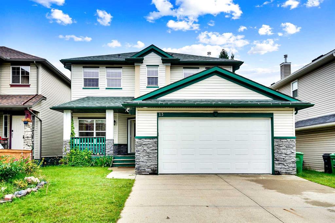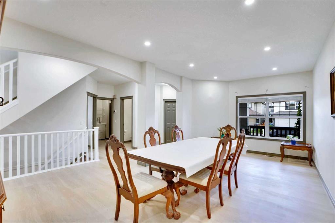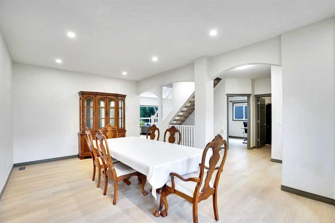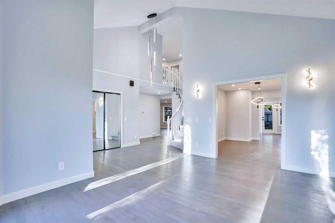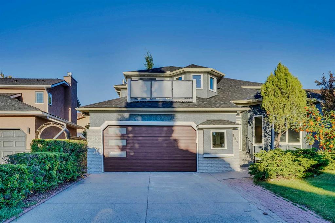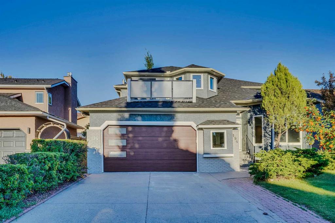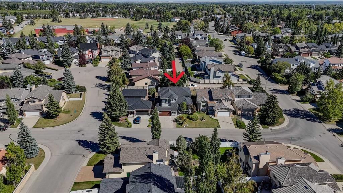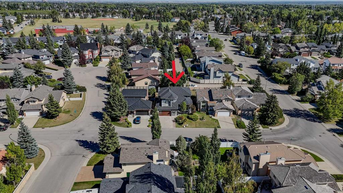27 Bluerock Avenue SW
Calgary T3M 2Z9
MLS® Number: A2244457
$ 1,119,000
4
BEDROOMS
3 + 0
BATHROOMS
2,357
SQUARE FEET
2023
YEAR BUILT
Welcome to 27 Bluerock Avenue SW, a carefully crafted and impeccably maintained residence nestled in the vibrant community of Alpine Park. With over 2,300 square feet of thoughtfully developed living space, this modern two-storey home offers a perfect blend of comfort, contemporary design, and everyday functionality—ideal for families or anyone seeking a balanced and stylish lifestyle. Upon entering, you’re welcomed by a warm and inviting foyer that flows effortlessly into the open-concept main floor. Sunlight pours through large windows, illuminating the rich hardwood floors and creating a bright, cohesive atmosphere. At the front of the home, a dedicated office provides a quiet, inspiring space for remote work, study, or creative pursuits. The main living area is both spacious and cozy, centered around a large picture window and flowing seamlessly into the dining space—perfect for casual family meals or hosting guests. The kitchen is as functional as it is beautiful, with sleek cabinetry, quartz countertops, a striking waterfall-edge island, and a full stainless steel appliance package. A window above the sink offers views of the backyard, while the adjacent dining area opens to a large deck with a built-in BBQ gas line, extending your living space outdoors. Upstairs, a spacious family room offers a versatile area for relaxing, watching movies, or spending quiet evenings together. The upper level includes three generously sized bedrooms, including a serene primary suite featuring a walk-in closet with custom shelving and a luxurious 5-piece ensuite. Enjoy the standalone tub, glass and tile shower, and dual vanities—creating a private retreat to unwind. Two additional bedrooms share a well-appointed 5-piece bathroom, and waterproof carpeting throughout the level adds both durability and comfort. The lower level is unfinished and ready for your personal vision—whether you dream of a home gym, a children's playroom, or a media room, the possibilities are wide open. Outside, the backyard offers a quiet space for relaxation or entertaining, while the double attached garage includes electric vehicle plug-ins for added convenience. Located in Alpine Park, one of Calgary’s most exciting and thoughtfully planned communities, this home provides easy access to Stoney Trail, and is just minutes from parks, schools, shopping, dining, and scenic walking paths. Don’t miss the opportunity to make this exceptional home your own. Schedule your private showing today.
| COMMUNITY | Alpine Park |
| PROPERTY TYPE | Detached |
| BUILDING TYPE | House |
| STYLE | 2 Storey |
| YEAR BUILT | 2023 |
| SQUARE FOOTAGE | 2,357 |
| BEDROOMS | 4 |
| BATHROOMS | 3.00 |
| BASEMENT | Full, Unfinished |
| AMENITIES | |
| APPLIANCES | Built-In Oven, Central Air Conditioner, Dishwasher, Garage Control(s), Gas Cooktop, Microwave, Range Hood, Refrigerator, Washer/Dryer, Water Softener, Window Coverings |
| COOLING | None |
| FIREPLACE | Electric, Living Room |
| FLOORING | Carpet, Laminate, Vinyl |
| HEATING | Forced Air |
| LAUNDRY | Laundry Room, Upper Level |
| LOT FEATURES | Back Lane, Corner Lot, Rectangular Lot |
| PARKING | 220 Volt Wiring, Double Garage Attached |
| RESTRICTIONS | None Known |
| ROOF | Asphalt Shingle |
| TITLE | Fee Simple |
| BROKER | eXp Realty |
| ROOMS | DIMENSIONS (m) | LEVEL |
|---|---|---|
| 4pc Bathroom | 8`5" x 4`10" | Main |
| Bedroom | 12`2" x 11`0" | Main |
| Dining Room | 7`6" x 14`11" | Main |
| Kitchen | 20`9" x 10`4" | Main |
| Living Room | 17`4" x 14`11" | Main |
| Storage | 5`7" x 5`10" | Main |
| 5pc Bathroom | 15`0" x 4`10" | Upper |
| 5pc Ensuite bath | 13`0" x 11`8" | Upper |
| Bedroom | 15`0" x 10`1" | Upper |
| Bedroom | 15`10" x 10`1" | Upper |
| Family Room | 14`7" x 11`11" | Upper |
| Laundry | 5`8" x 10`6" | Upper |
| Bedroom - Primary | 11`5" x 15`4" | Upper |
| Walk-In Closet | 7`9" x 7`0" | Upper |

