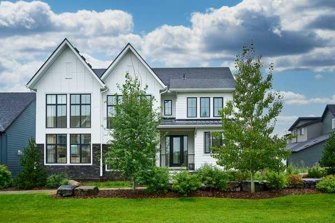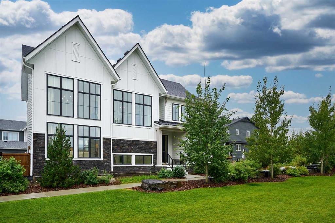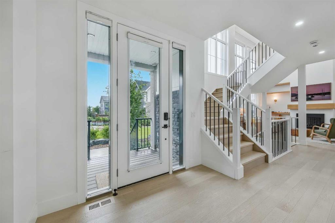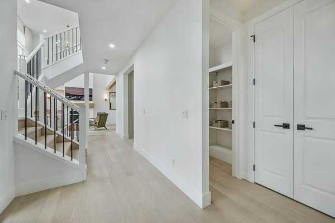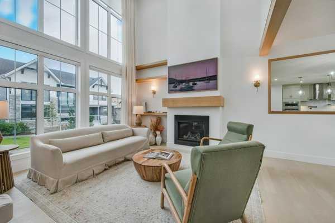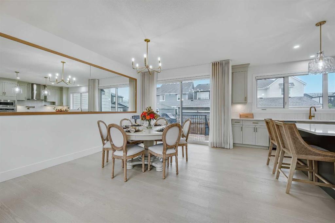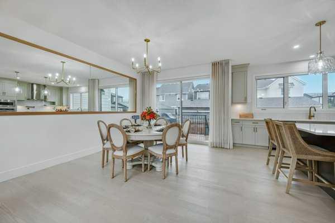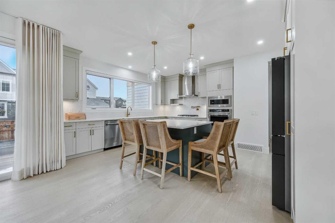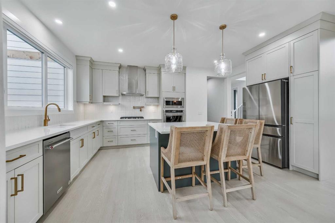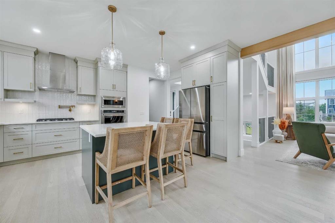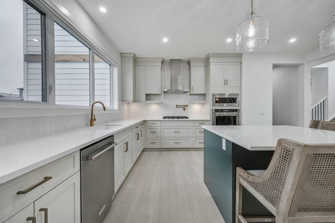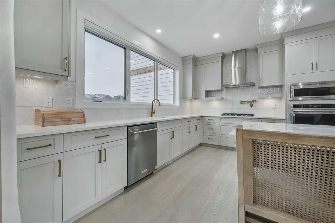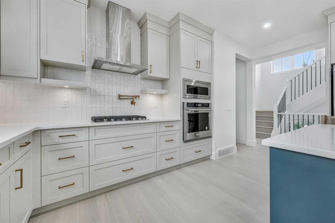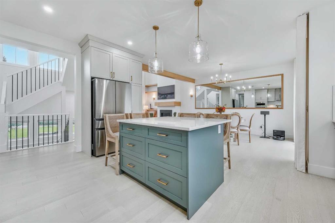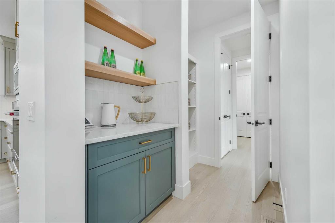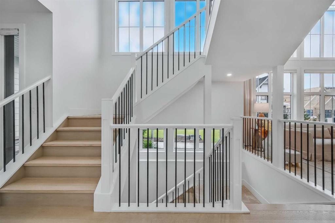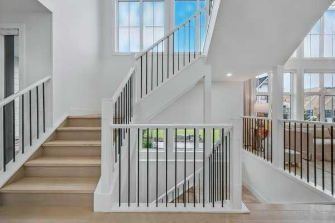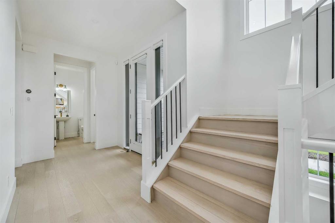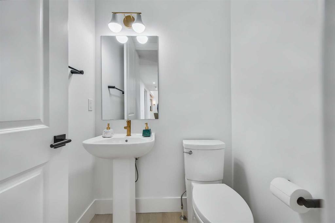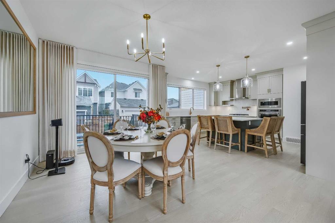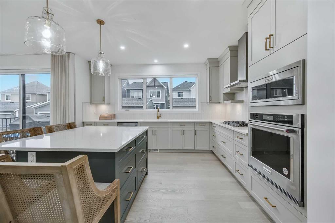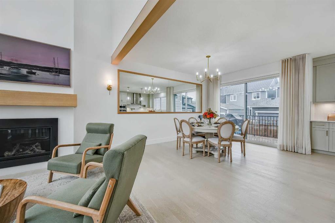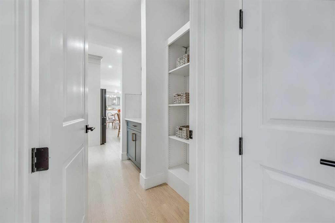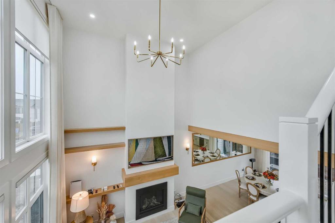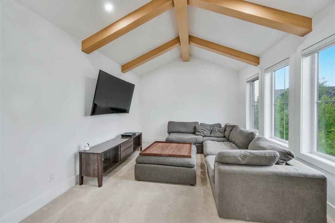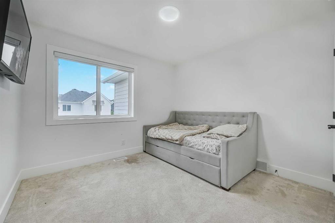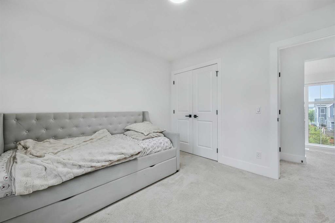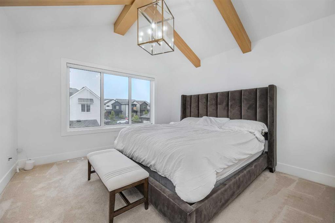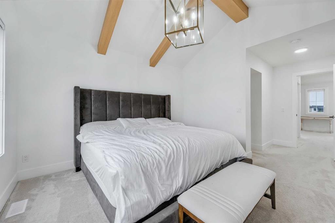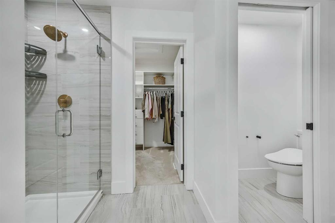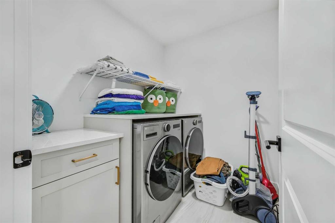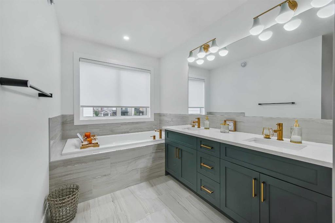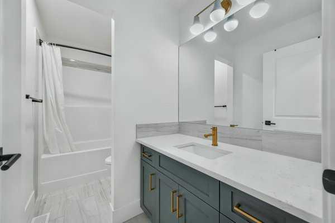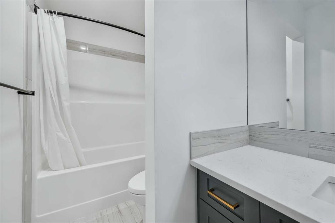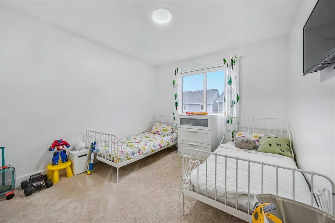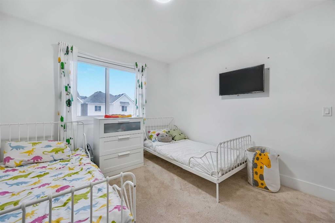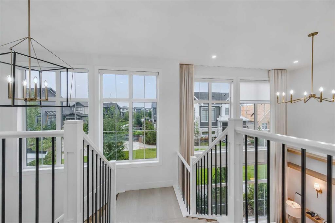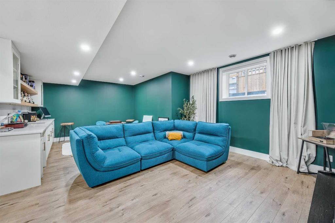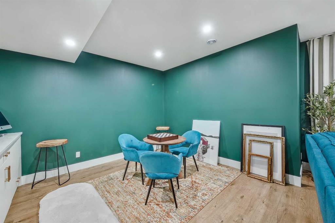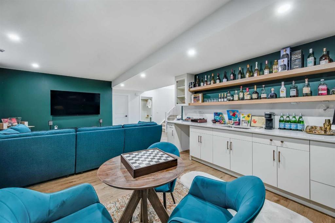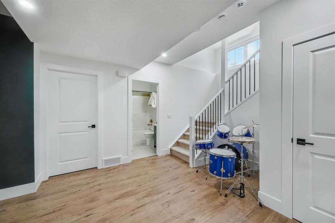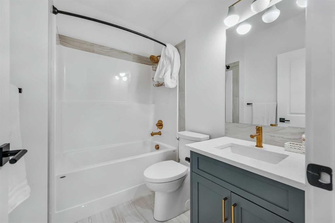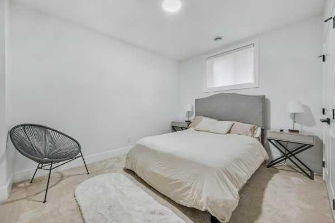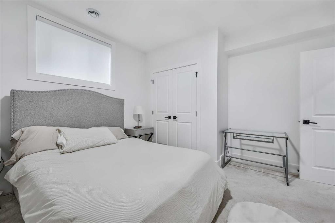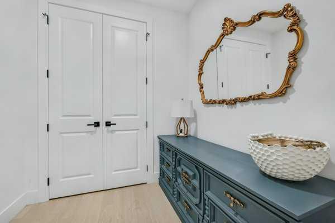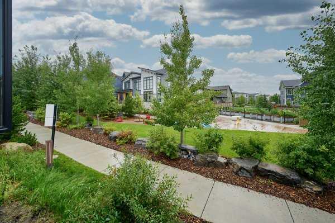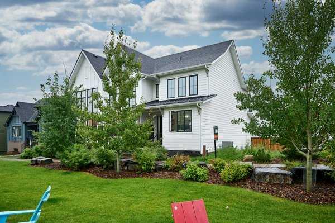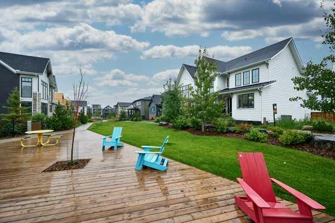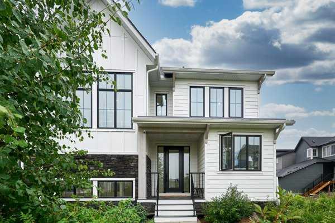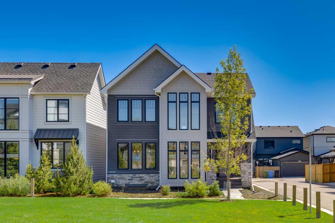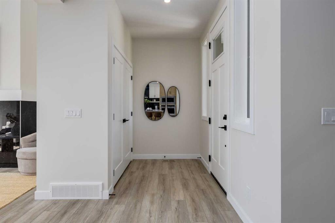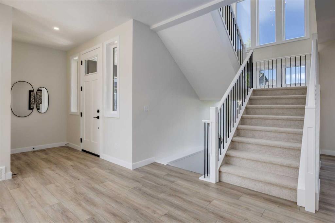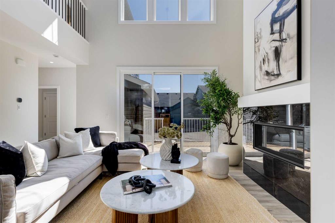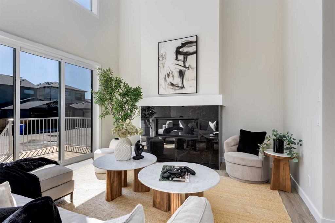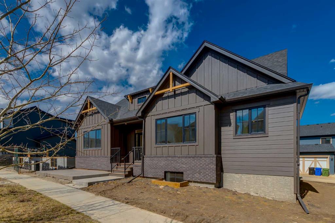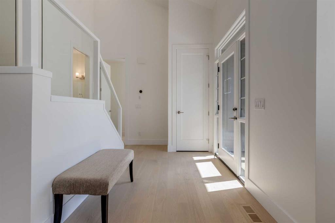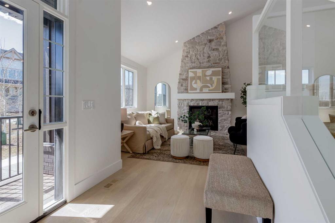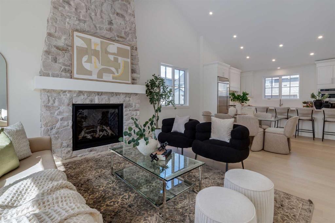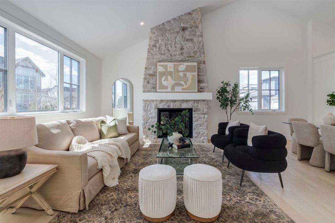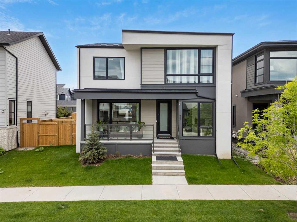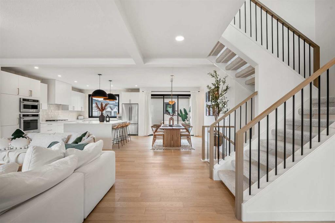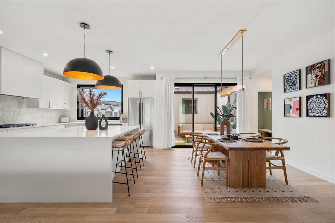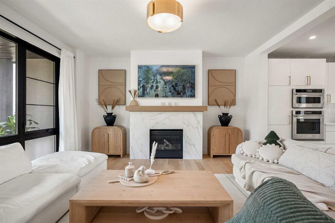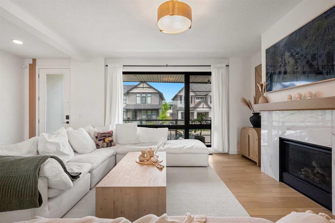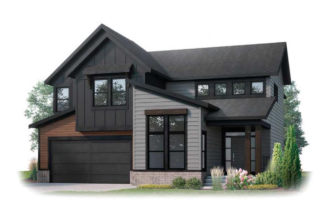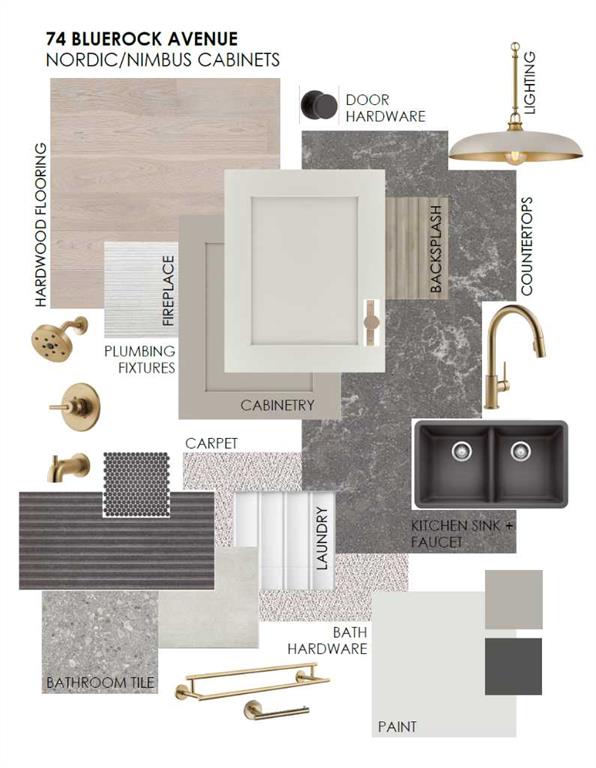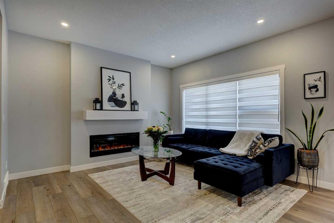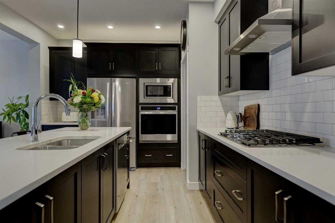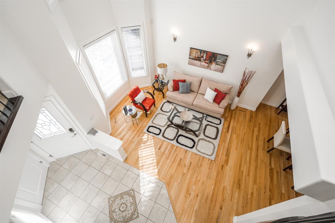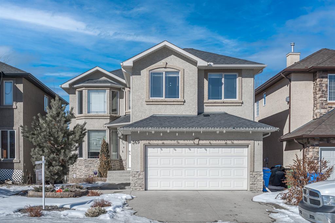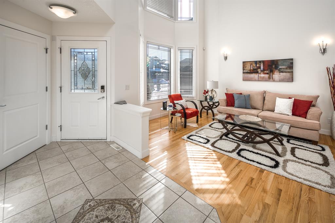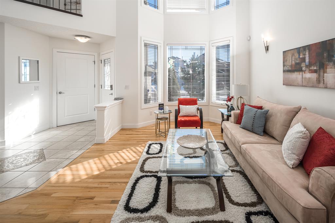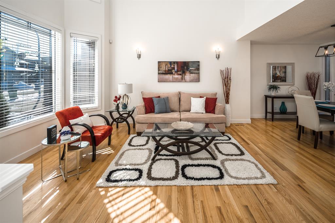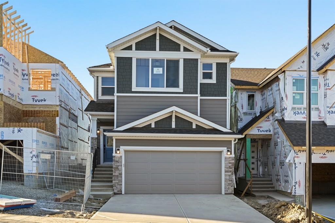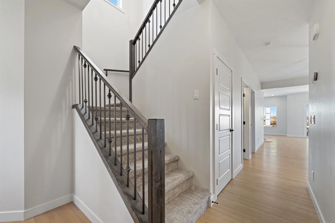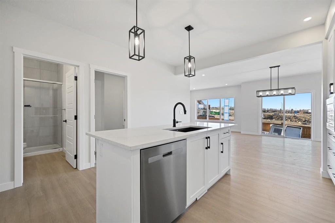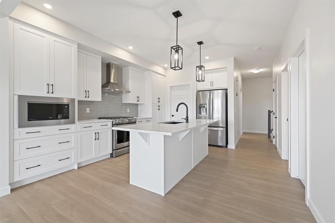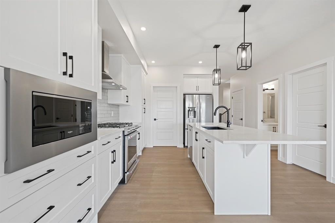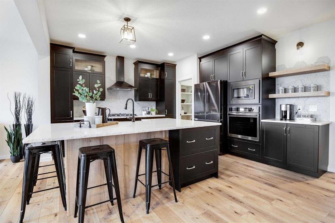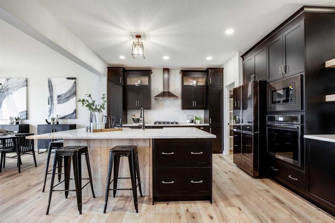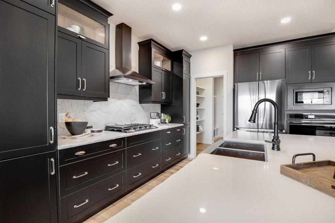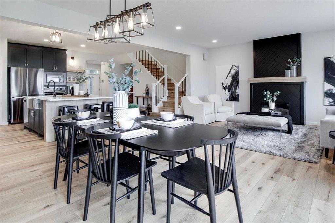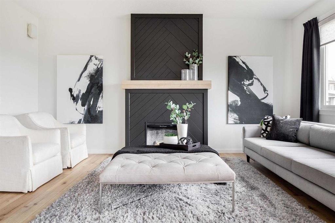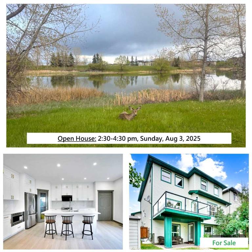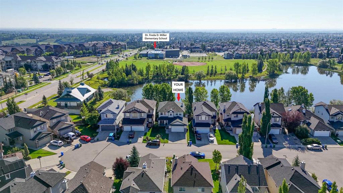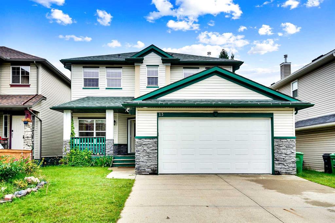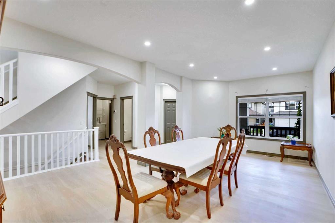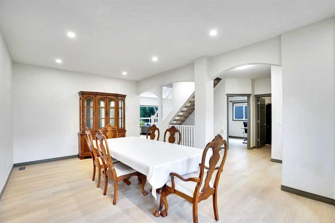80 Treeline Common SW
Calgary T2Y 0S3
MLS® Number: A2246460
$ 1,099,000
4
BEDROOMS
3 + 1
BATHROOMS
2,403
SQUARE FEET
2023
YEAR BUILT
THIS IS TRULY A MASTERPIECE! This stunning home FRONTS ONTO GREENSPACE and is a FULLY UPGRADED HOME BUILT BY DREAM in the HIghly Popular neighborhood of ALPINE PARK. No need to worry about landscaping or yard maintenance - AND YOU WILL BE IN AWE AS YOU ENTER THIS BEAUTIFUL HOME WITH ITS STUNNING UPGRADES. As you enter from the front you will notice that the home faces a PRIVATE Park Setting, is situated on a very wide lot, has WINDOWS GALORE ALLOWING NATURAL LIGHT TO PERMEATE THROUGHOUT ITS EXPANSIVE ROOMS, and with OPEN TO ABOVE CEILING IN THE LIVING ROOM, this BETTER THAN NEW HOME IS A DREAM COME TRUE. Filled with upgrades like open stairs, Iron railings, vinyl plank flooring, TOP NOTCH FINISHING, UNIQUE BEAMS PROVIDE AN ESTATE QUALITY FINISH TO THE VAULTED CEILINGS. Massive kitchen with MORE THAN ENOUGH CUPBOARD SPACES, POT DRAWERS, UPGRADED KITCHEN AID APPLIANCES, QUARTZ COUNTERTOPS, POSH LIGHTING FIXTURES THAT ADD ELEGANCE AND MODERNITY TO THE SPACES, GAS FIREPLACE IN LIVING ROOM, SOARING OPEN CEILINGS, EVERY DETAIL TASTEFULLY SELECTED TO MAKE THIS more than just a home—it's SPACE FOR A JOYOUS lifestyle. With its luxurious finishings, delightful spaces, and unique architectural details, it’s designed to satiate your everyday living needs and your desire for elegance. Whether you're cozying up by the fireplace, hosting friends at the custom bar, or enjoying the serene outdoor spaces, this home offers an unparalleled living experience. Whether you're working from home or just needs a private office, the main floor DEN is perfect for privacy. TO TOP IT OFF, THE FULLY FINISHED LOWER LEVEL WILL HELP YOU HOST VISITORS IN COMFORT WITH A BEDROOM, BATHROOM, FAMILY ROOM AND WET BAR DESIGNED FOR ENTERTAINING. Loaded with many features that are CUSTOM TO THIS HOME, you will want to MAKE THIS HOME YOURS!
| COMMUNITY | Alpine Park |
| PROPERTY TYPE | Detached |
| BUILDING TYPE | House |
| STYLE | 2 Storey |
| YEAR BUILT | 2023 |
| SQUARE FOOTAGE | 2,403 |
| BEDROOMS | 4 |
| BATHROOMS | 4.00 |
| BASEMENT | Finished, Full |
| AMENITIES | |
| APPLIANCES | Built-In Gas Range, Built-In Oven, Dishwasher, Microwave, Range Hood, Refrigerator, Washer/Dryer |
| COOLING | None |
| FIREPLACE | Decorative, Electric, Living Room |
| FLOORING | Carpet, Linoleum, Vinyl Plank |
| HEATING | Central, Natural Gas |
| LAUNDRY | Laundry Room, Upper Level |
| LOT FEATURES | Backs on to Park/Green Space |
| PARKING | Double Garage Attached, Garage Door Opener |
| RESTRICTIONS | Restrictive Covenant, Underground Utility Right of Way |
| ROOF | Asphalt Shingle |
| TITLE | Fee Simple |
| BROKER | RE/MAX Complete Realty |
| ROOMS | DIMENSIONS (m) | LEVEL |
|---|---|---|
| Game Room | 24`2" x 25`6" | Basement |
| Bedroom | 12`9" x 12`10" | Basement |
| 4pc Bathroom | 5`7" x 7`4" | Basement |
| Furnace/Utility Room | 18`1" x 17`8" | Basement |
| Living Room | 13`4" x 13`6" | Main |
| Kitchen | 17`0" x 14`3" | Main |
| Dining Room | 14`1" x 11`0" | Main |
| Foyer | 6`6" x 8`7" | Main |
| Office | 7`11" x 8`8" | Main |
| Mud Room | 7`2" x 6`3" | Main |
| 2pc Bathroom | 4`11" x 4`7" | Main |
| Family Room | 11`5" x 18`0" | Second |
| Bedroom - Primary | 18`10" x 11`11" | Second |
| 5pc Ensuite bath | 14`8" x 12`8" | Second |
| Bedroom | 14`1" x 10`5" | Second |
| Bedroom | 10`3" x 10`6" | Second |
| 4pc Bathroom | 10`3" x 4`11" | Second |
| Laundry | 5`11" x 6`11" | Second |

