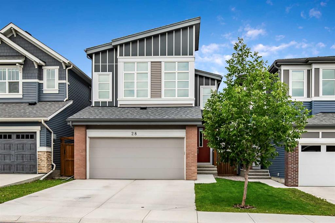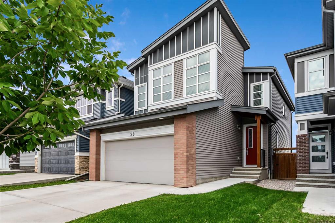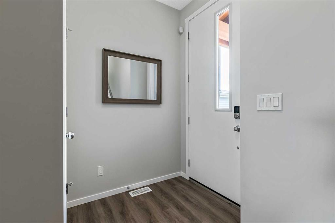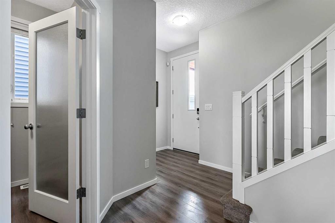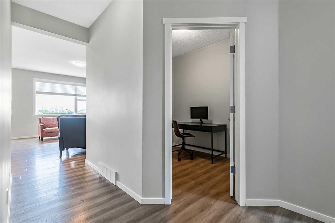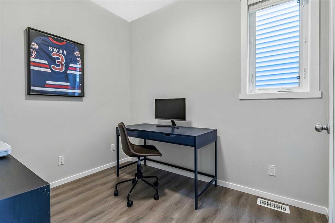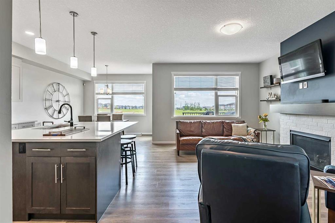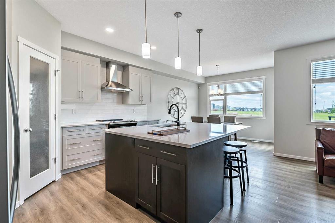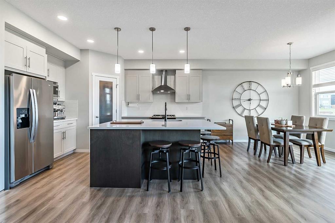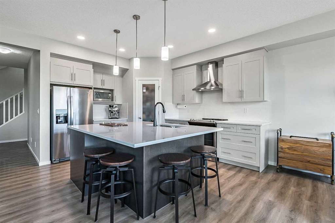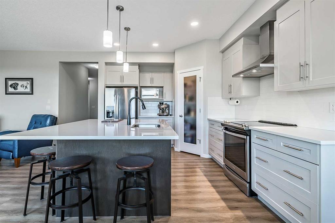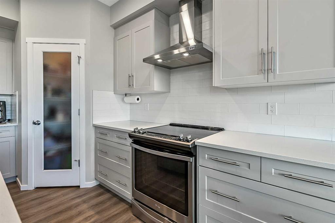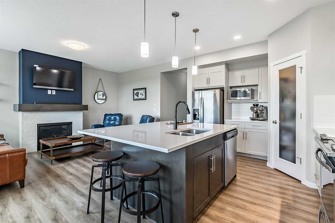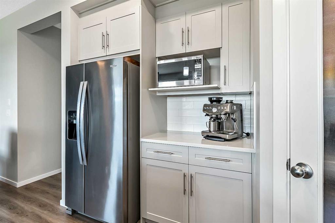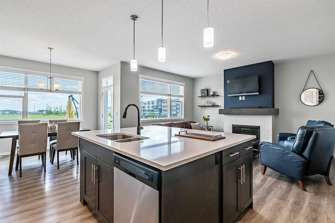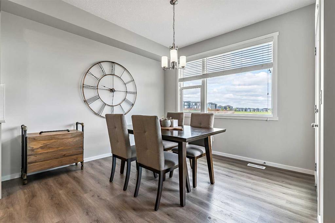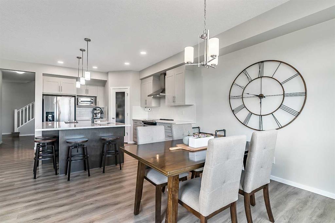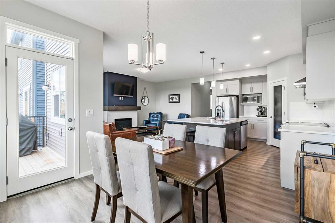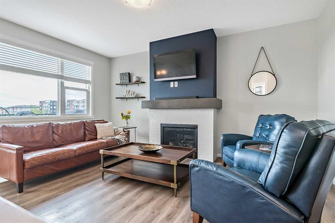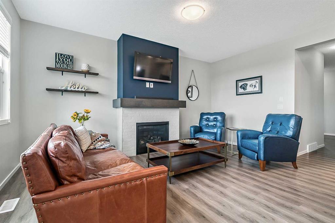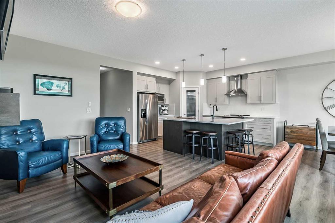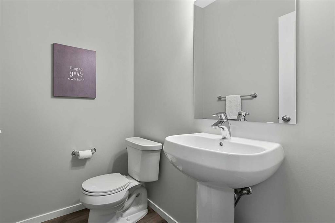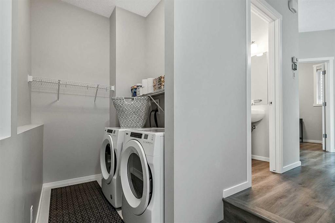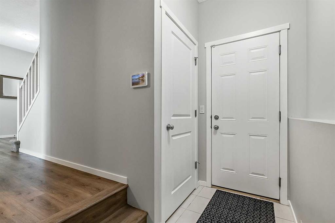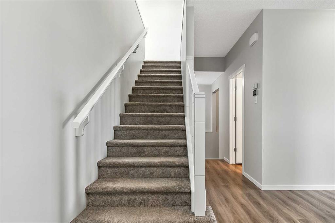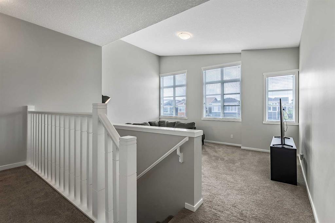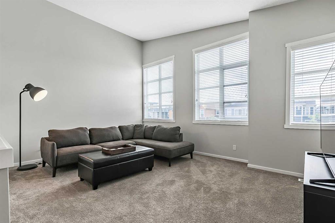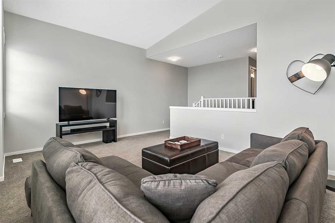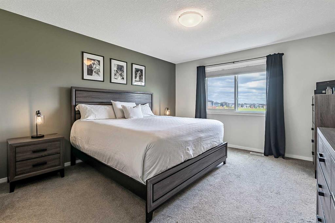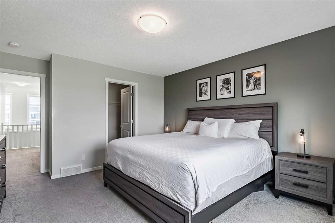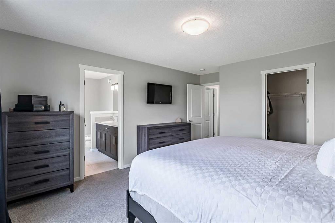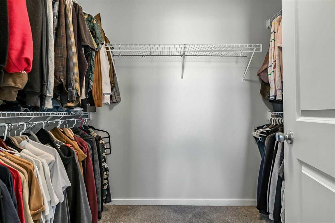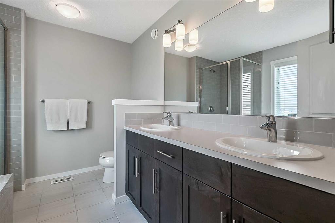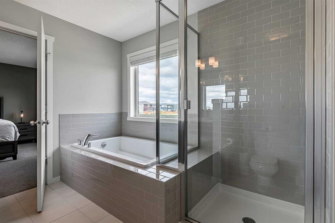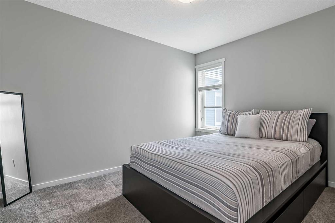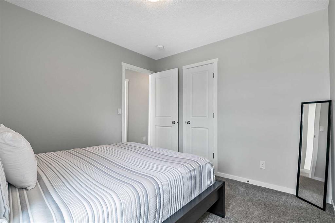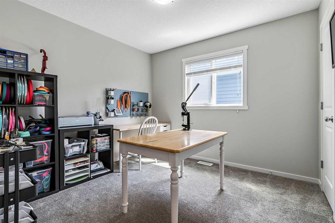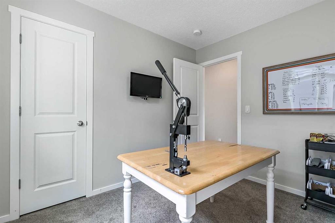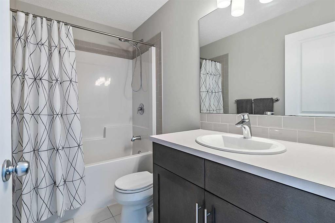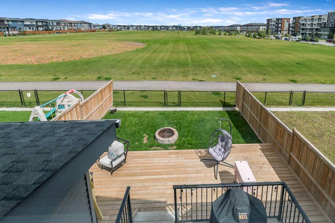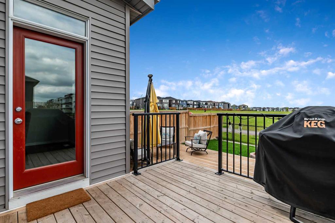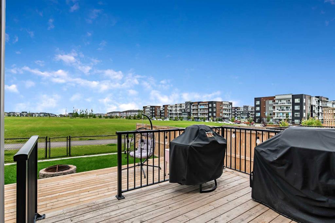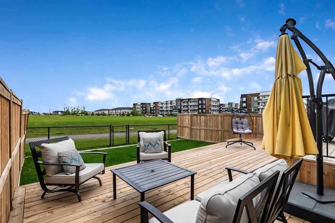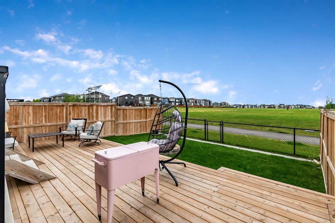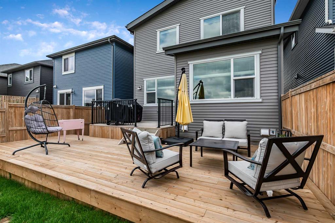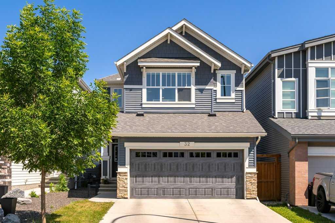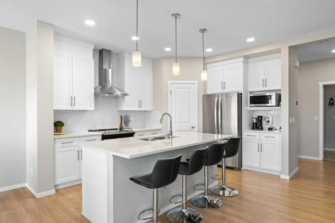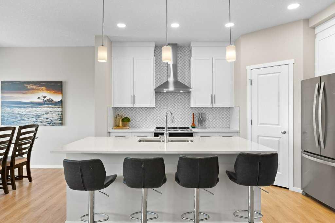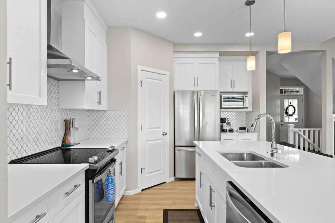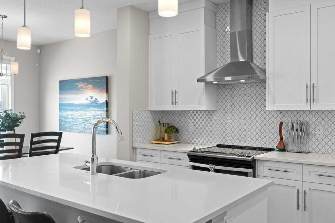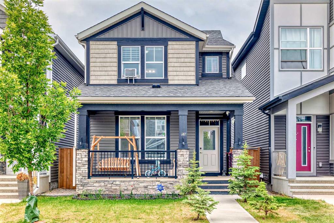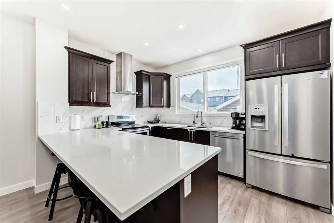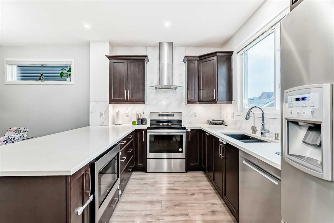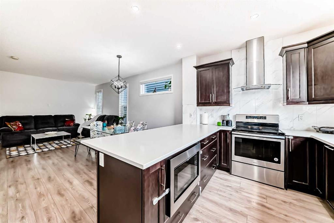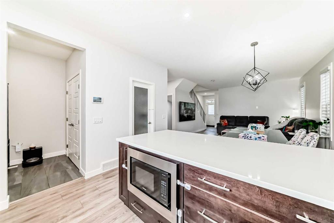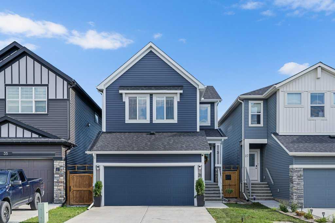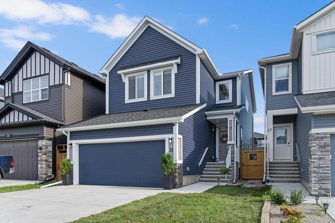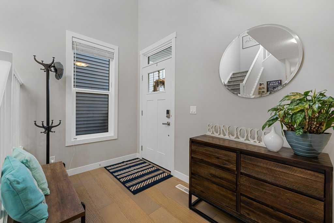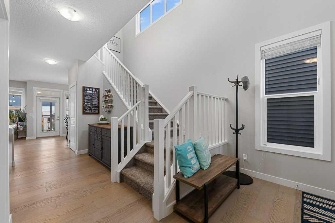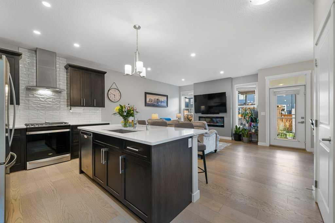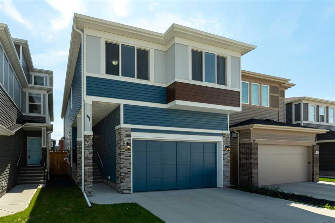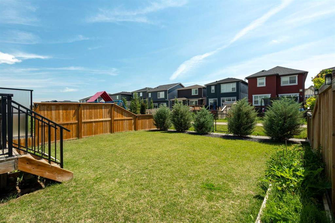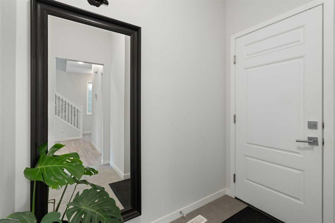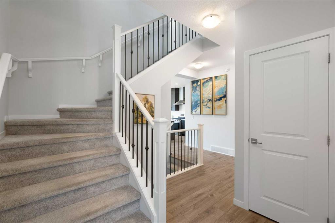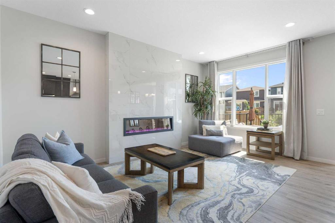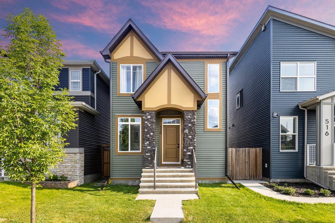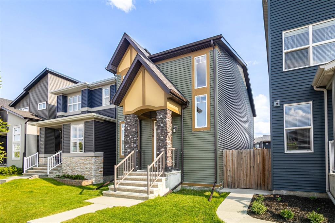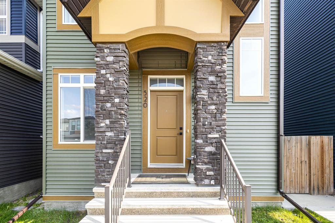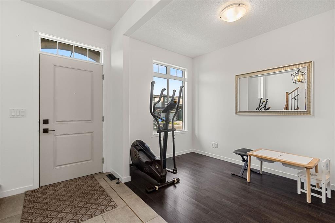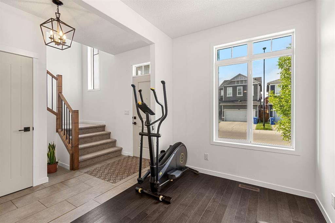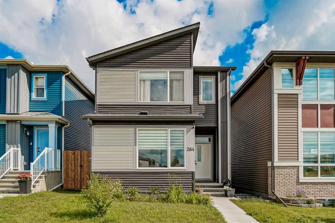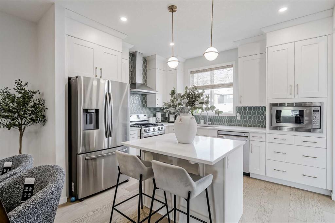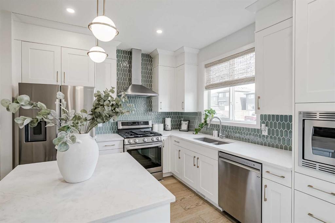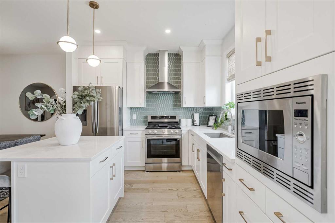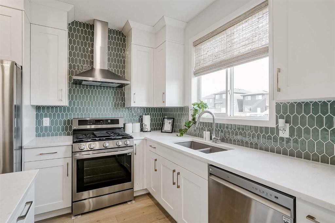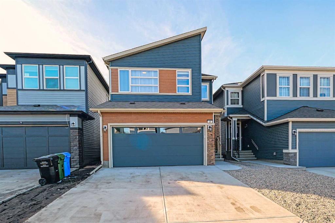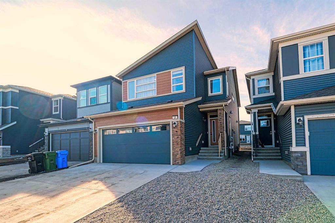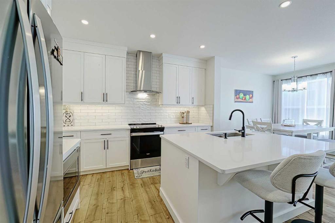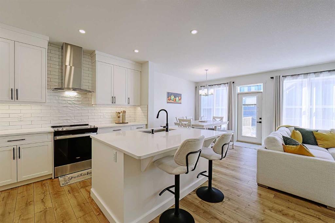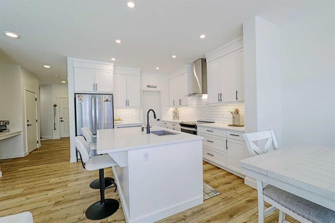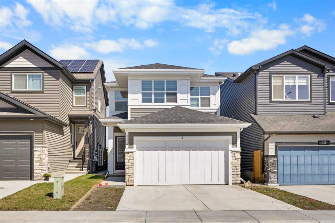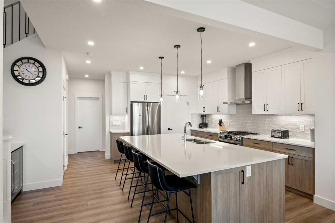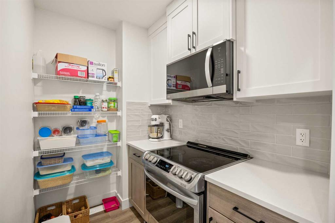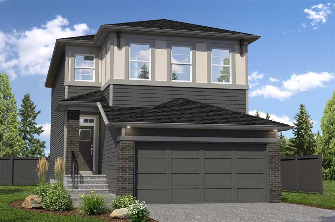28 BELMONT Terrace
Calgary T2X 4H6
MLS® Number: A2240100
$ 735,000
3
BEDROOMS
2 + 1
BATHROOMS
1,975
SQUARE FEET
2018
YEAR BUILT
Welcome to this stunning 2-storey home in beautiful Belmont, where contemporary elegance meets family-friendly functionality. Located on a great lot this stylish property offers over 1975 sq ft of well-designed living space above ground and countless thoughtful upgrades throughout. Set on a quiet street and backing onto a vast PLAYING FIELD and green strip, the home offers direct access to open space, ensuring privacy and an IDEAL SETTING FOR OUTDOOR ACTIVITIES. A scenic path runs along the side and back, adding extra separation from neighbors and connecting you to nearby walking trails, playgrounds, and a future school site—perfect for growing families. Inside, the BRIGHT AND OPEN main floor boasts 9-foot ceilings, luxury extended-height doors, and durable vinyl plank flooring. The heart of the home is a fabulous chef’s kitchen, featuring pristine full-height white cabinetry with soft-close drawers, QUARTZ countertops, upgraded stainless steel appliances, a large walk-in pantry, and a spacious central island with an extended stool bar—ideal for entertaining. The adjacent dining and living areas overlook the backyard and deck, complete with a gas line for BBQs. A dedicated OFFICE ON MAIN LEVEL provides a quiet workspace for remote work or can be easily converted into a fourth bedroom. The attached double garage offers secure parking and extra storage. Upstairs, the primary bedroom retreat features a walk-in closet, and a spa-like ensuite with dual sinks, A TILED WALK-IN SHOWER, and a private water closet. Two additional bedrooms are smartly located next to bonus room, offering extra privacy. This level also includes a full 4-piece bathroom and The unspoiled basement has rough-ins for plumbing, and a radon mitigation vent—ready for your personalized development. Belmont is a PEACEFUL VIBRANT community known for its quieter streets, abundant parks, and quick access to major routes like Stoney Trail West, making daily commutes and weekend getaways a breeze. Whether you're starting out or settling down, this home offers the space, comfort, and location to make your future bright.
| COMMUNITY | Belmont |
| PROPERTY TYPE | Detached |
| BUILDING TYPE | House |
| STYLE | 2 Storey |
| YEAR BUILT | 2018 |
| SQUARE FOOTAGE | 1,975 |
| BEDROOMS | 3 |
| BATHROOMS | 3.00 |
| BASEMENT | Full, Unfinished |
| AMENITIES | |
| APPLIANCES | Dishwasher, Electric Stove, Garage Control(s), Microwave, Refrigerator, Washer/Dryer, Window Coverings |
| COOLING | None |
| FIREPLACE | Brick Facing, Electric, Glass Doors, Great Room, Mantle |
| FLOORING | Carpet, Tile, Vinyl Plank |
| HEATING | Central, Forced Air, Natural Gas |
| LAUNDRY | Main Level |
| LOT FEATURES | Backs on to Park/Green Space, City Lot, Front Yard, Landscaped, Lawn, Rectangular Lot, Street Lighting |
| PARKING | Concrete Driveway, Double Garage Attached, Driveway, Front Drive, Garage Faces Front, Insulated |
| RESTRICTIONS | Easement Registered On Title, Restrictive Covenant-Building Design/Size, Utility Right Of Way |
| ROOF | Asphalt Shingle |
| TITLE | Fee Simple |
| BROKER | Century 21 Foothills Real Estate |
| ROOMS | DIMENSIONS (m) | LEVEL |
|---|---|---|
| Foyer | 7`9" x 5`3" | Main |
| Living Room | 16`5" x 12`0" | Main |
| Dining Room | 11`0" x 11`0" | Main |
| Kitchen With Eating Area | 14`0" x 10`7" | Main |
| Den | 9`1" x 7`8" | Main |
| Laundry | 7`3" x 5`10" | Main |
| 2pc Bathroom | Main | |
| Bonus Room | 18`0" x 13`3" | Upper |
| Bedroom - Primary | 15`9" x 12`7" | Upper |
| Bedroom | 10`5" x 11`9" | Upper |
| Bedroom | 10`7" x 9`11" | Upper |
| 5pc Ensuite bath | Upper | |
| 4pc Bathroom | Upper |

