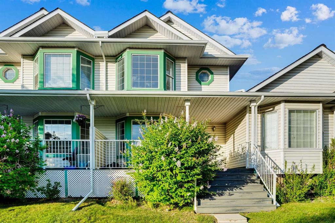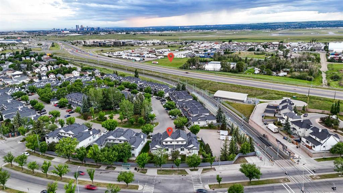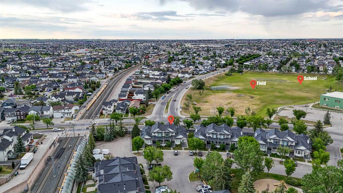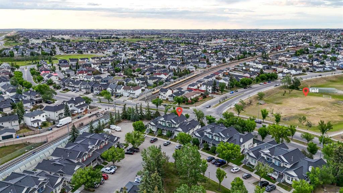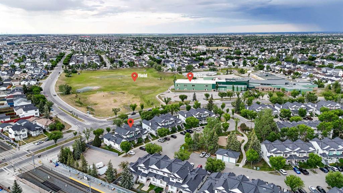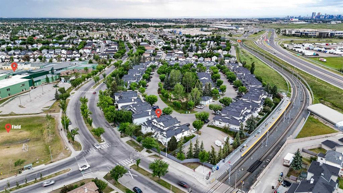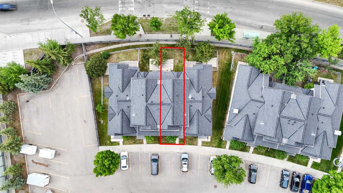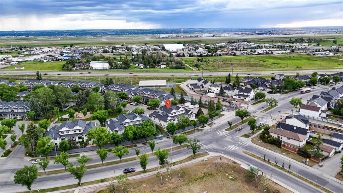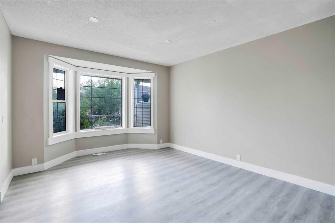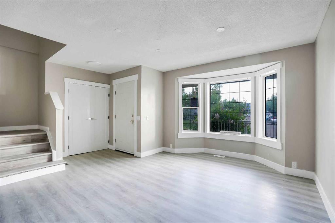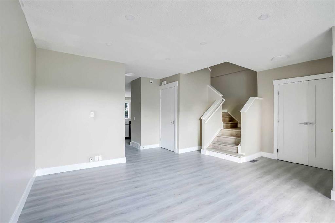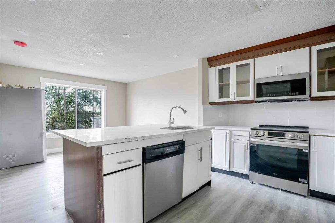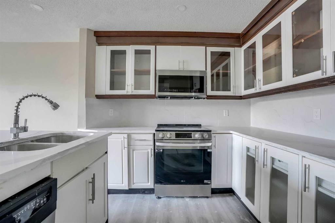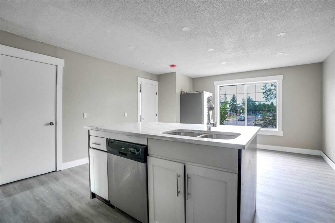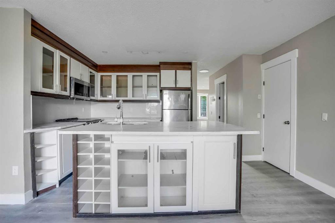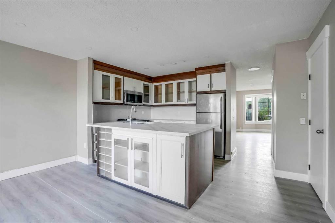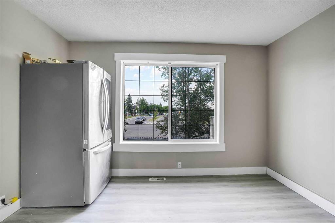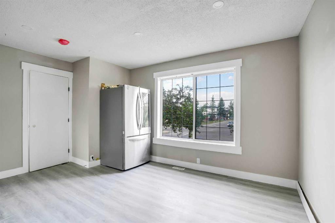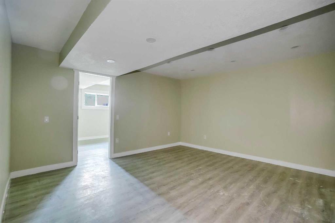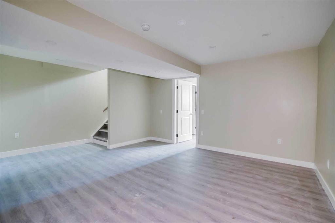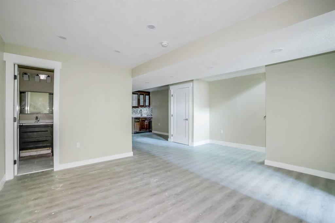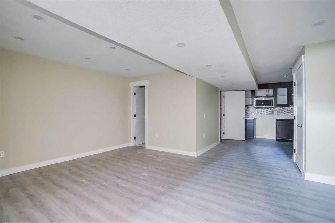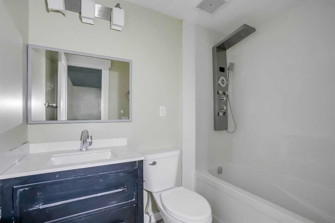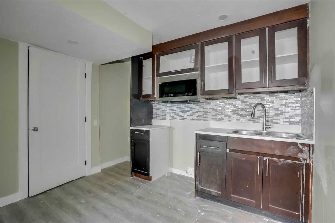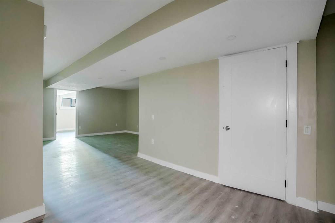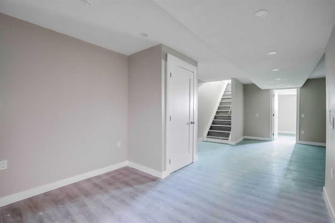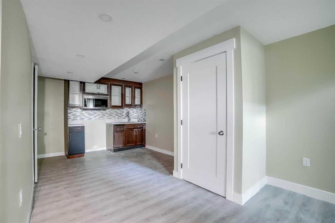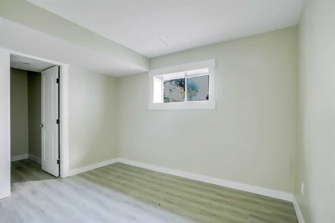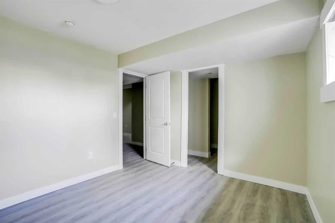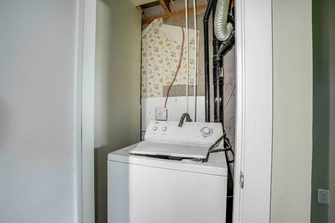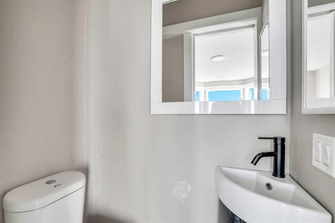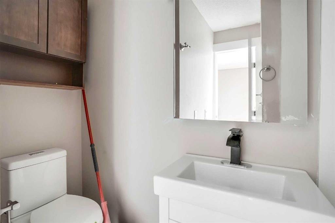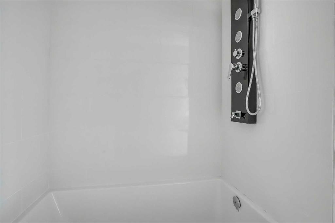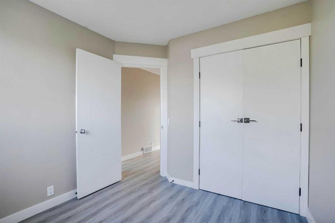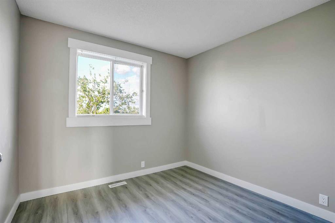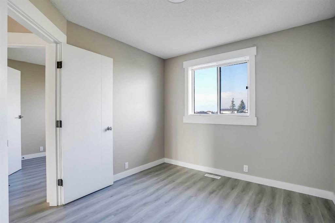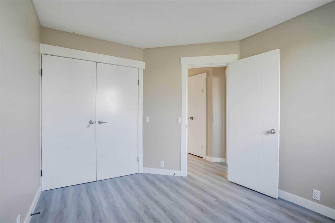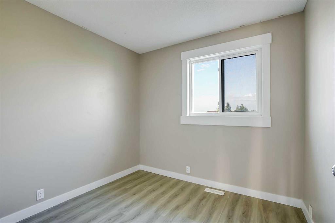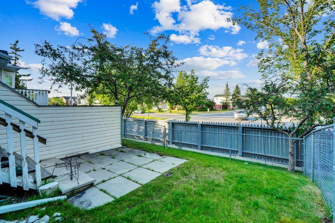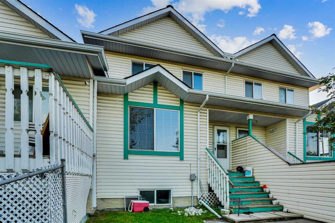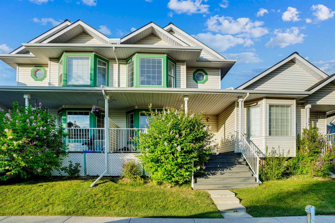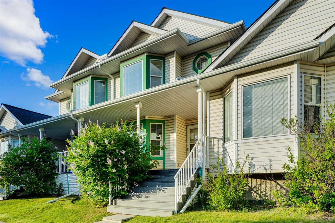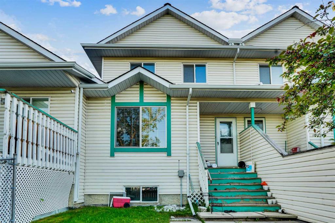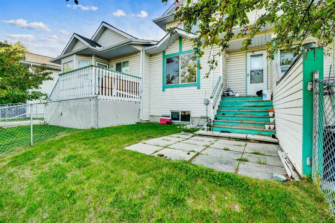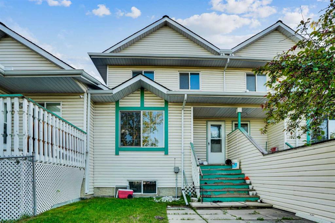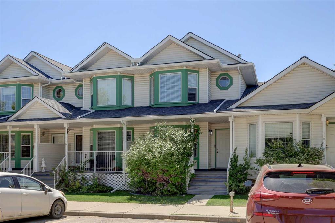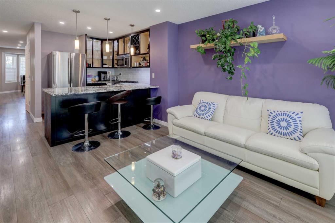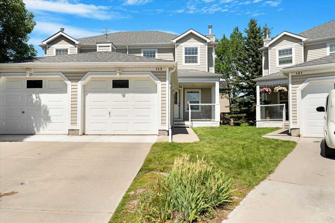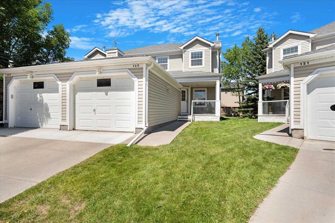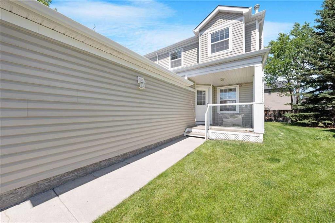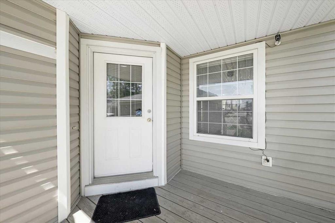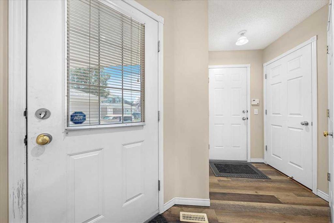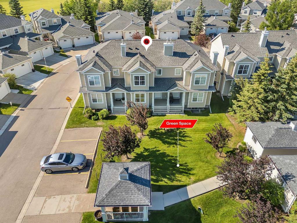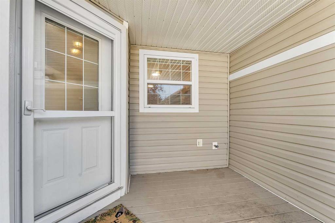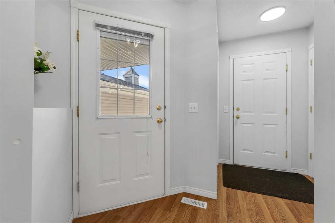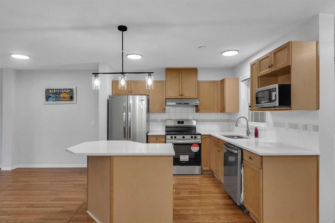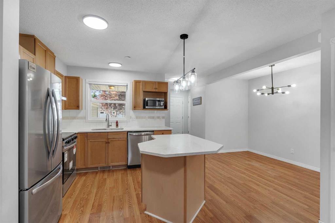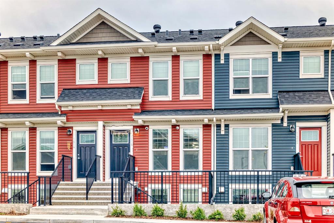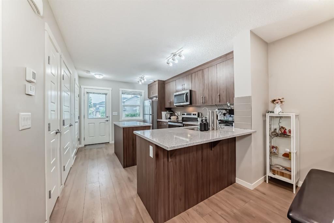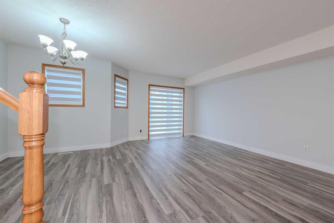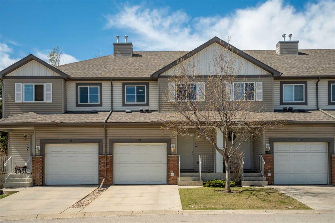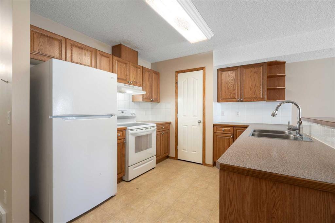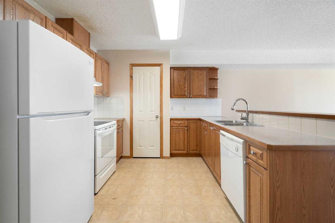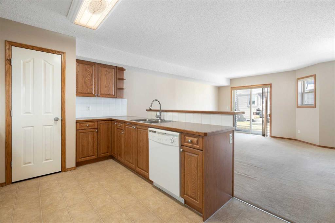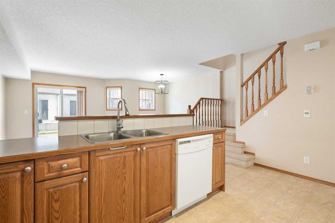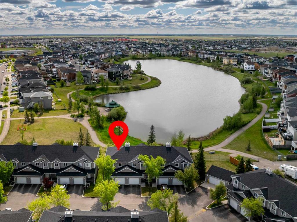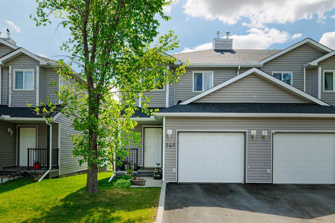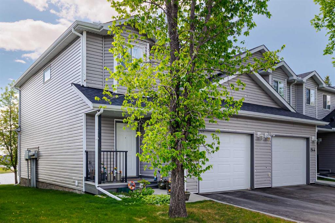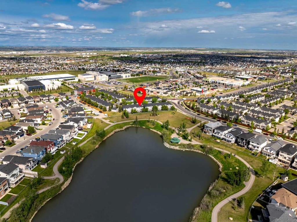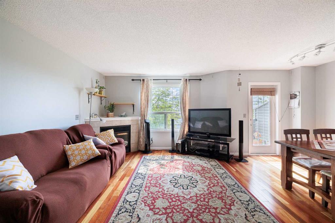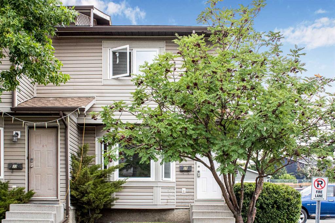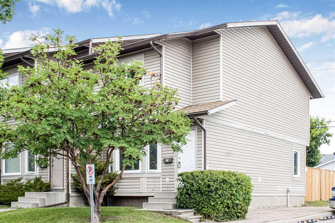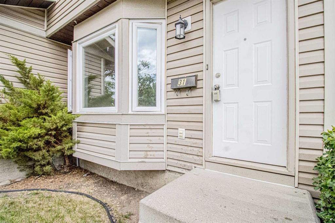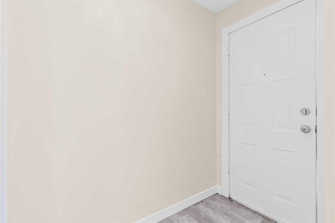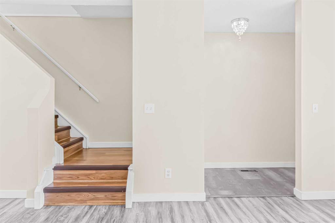28 Martin Crossing Court NE
Calgary T3J 4N7
MLS® Number: A2231140
$ 360,000
4
BEDROOMS
3 + 1
BATHROOMS
1,437
SQUARE FEET
1994
YEAR BUILT
Judicial Sale! Welcome to this beautifully maintained 4-bedroom, 3.5-bath townhome in the heart of Martindale—a perfect blend of comfort, space, and convenience! Step inside to find a bright, functional layout ideal for families of all sizes. The spacious main level features a welcoming living area, a well-equipped kitchen, a full bathroom and a cozy dining space that flows seamlessly for everyday living and entertaining. Upstairs, you’ll find generously sized 3 bedrooms including a primary suite with a private ensuite. The fully finished basement adds incredible value, offering a versatile space for a rec room, a kitchen, a bedroom and a full bathroom for added convenience. Located just steps from schools, parks, and public transit, this home makes daily life easy. Whether you're a growing family or a savvy investor, this move-in-ready property is a fantastic opportunity in a well-connected community.
| COMMUNITY | Martindale |
| PROPERTY TYPE | Row/Townhouse |
| BUILDING TYPE | Four Plex |
| STYLE | 2 Storey |
| YEAR BUILT | 1994 |
| SQUARE FOOTAGE | 1,437 |
| BEDROOMS | 4 |
| BATHROOMS | 4.00 |
| BASEMENT | Finished, Full |
| AMENITIES | |
| APPLIANCES | Dishwasher, Electric Stove, Refrigerator, Washer |
| COOLING | None |
| FIREPLACE | N/A |
| FLOORING | Laminate |
| HEATING | Forced Air |
| LAUNDRY | In Basement |
| LOT FEATURES | Back Yard, Landscaped, No Neighbours Behind, Private, Rectangular Lot |
| PARKING | Off Street, Stall |
| RESTRICTIONS | Restrictive Covenant, Utility Right Of Way |
| ROOF | Asphalt Shingle |
| TITLE | Fee Simple |
| BROKER | URBAN-REALTY.ca |
| ROOMS | DIMENSIONS (m) | LEVEL |
|---|---|---|
| 4pc Bathroom | 7`8" x 5`1" | Basement |
| Bedroom | 11`3" x 9`11" | Basement |
| Kitchen | 10`6" x 2`7" | Basement |
| Laundry | 2`9" x 3`7" | Basement |
| Living/Dining Room Combination | 18`3" x 25`1" | Basement |
| Storage | 6`7" x 8`0" | Basement |
| Furnace/Utility Room | 8`0" x 4`11" | Basement |
| Living Room | 15`3" x 15`9" | Main |
| Kitchen | 14`9" x 9`5" | Main |
| Foyer | 5`1" x 5`4" | Main |
| Dining Room | 14`9" x 12`1" | Main |
| 3pc Bathroom | 5`4" x 7`5" | Main |
| Laundry | 7`6" x 4`3" | Main |
| Bedroom - Primary | 11`5" x 14`1" | Upper |
| Walk-In Closet | 7`0" x 6`4" | Upper |
| Bedroom | 9`6" x 11`2" | Upper |
| Bedroom | 8`10" x 9`6" | Upper |
| 4pc Bathroom | 7`3" x 8`8" | Upper |
| 2pc Ensuite bath | 4`4" x 2`7" | Upper |

