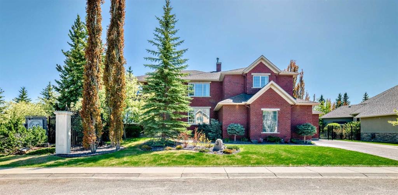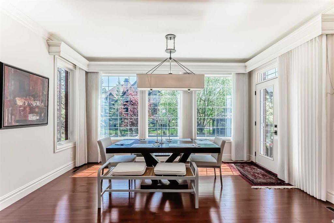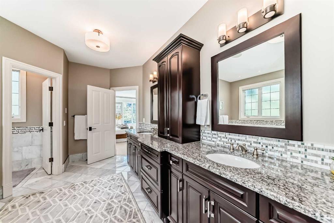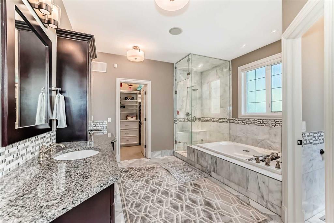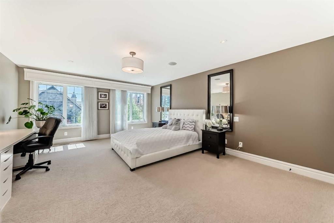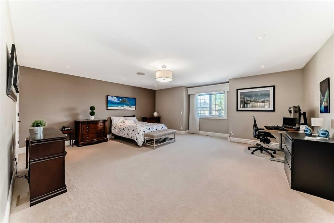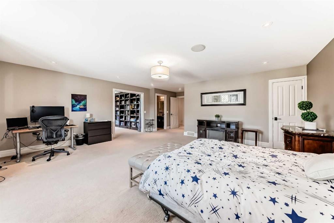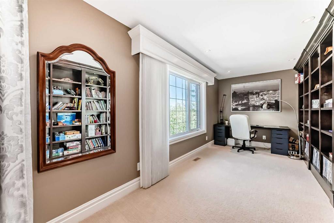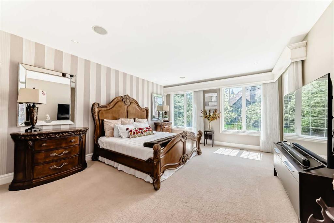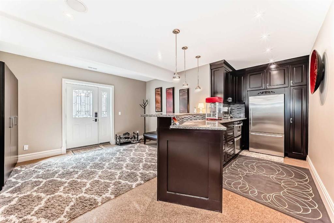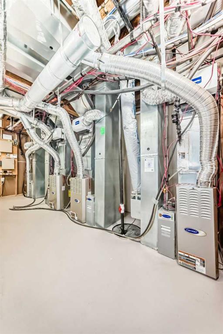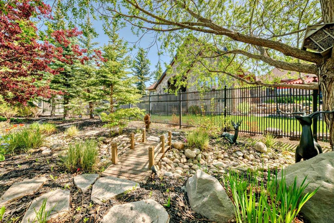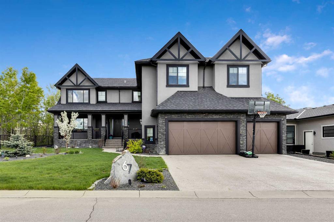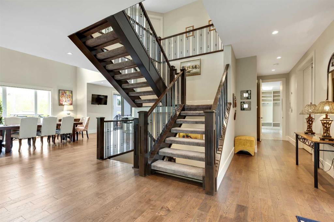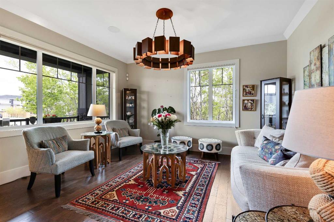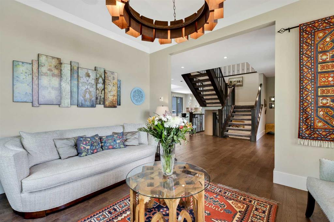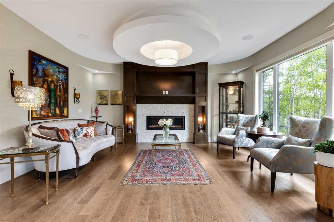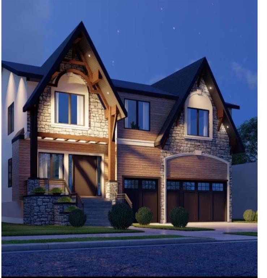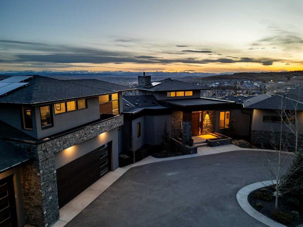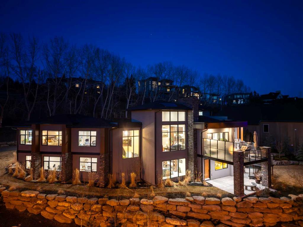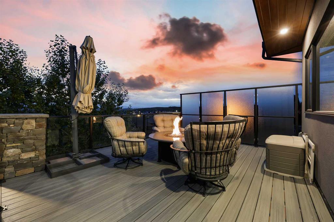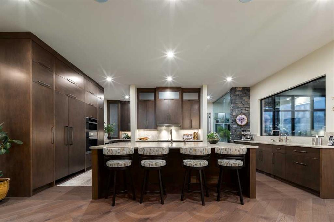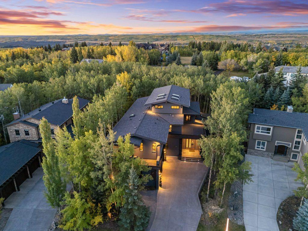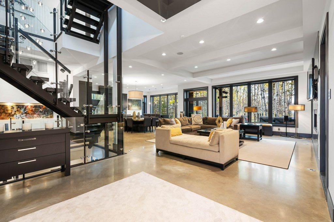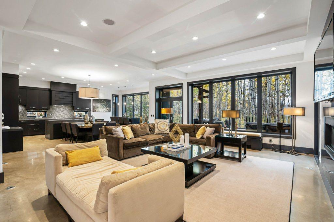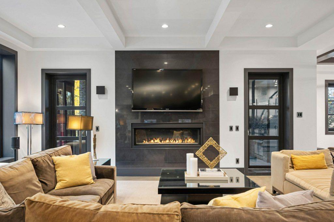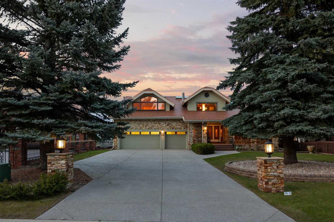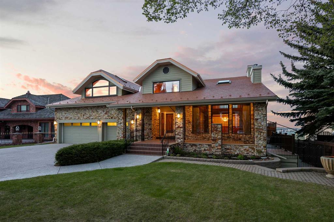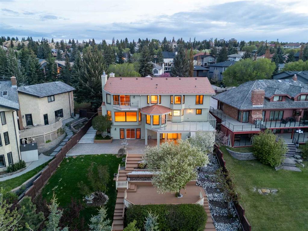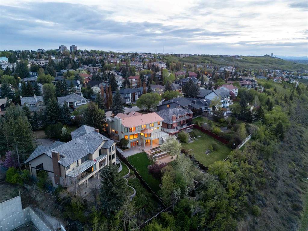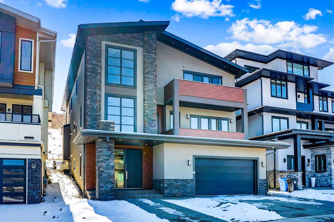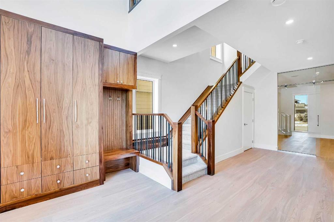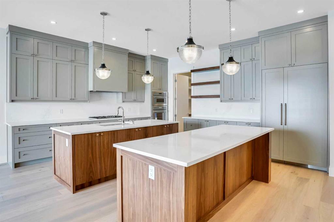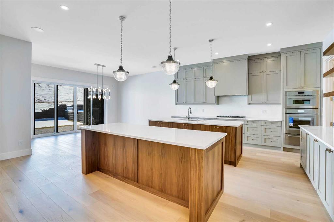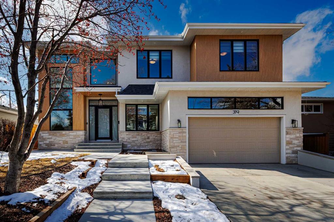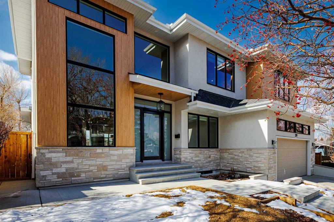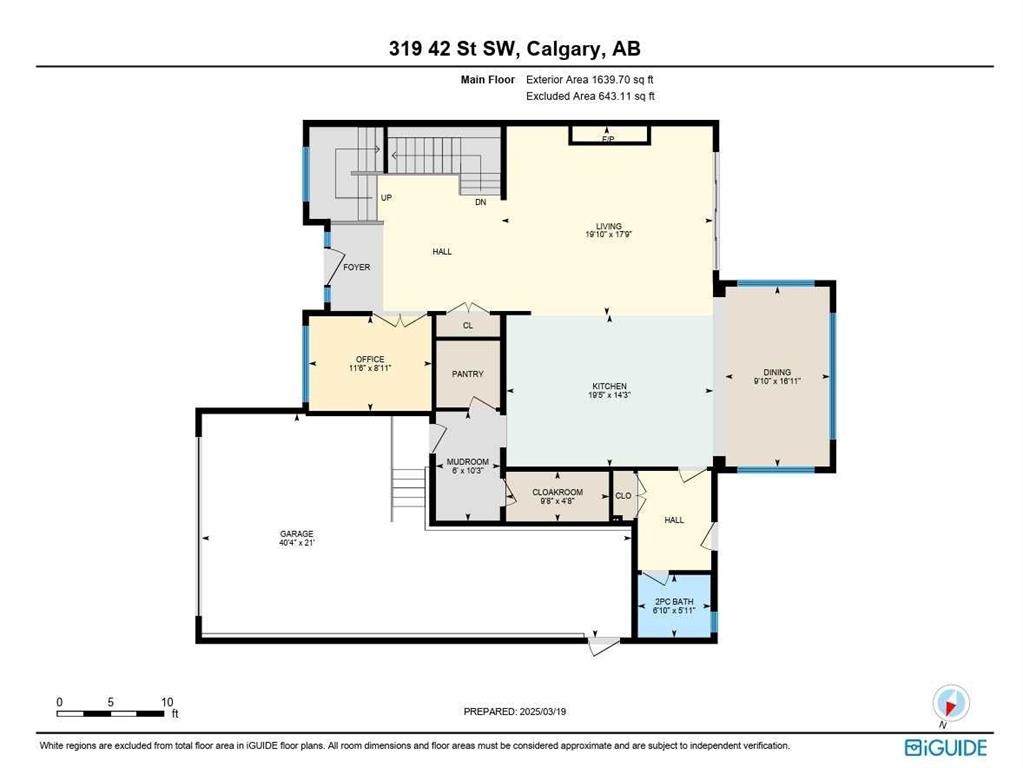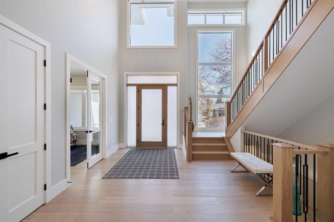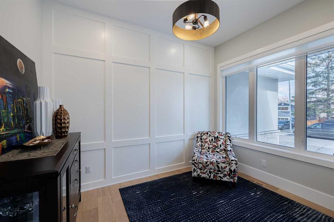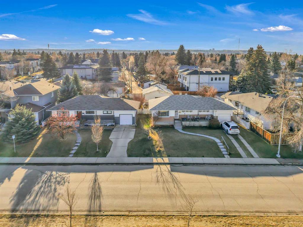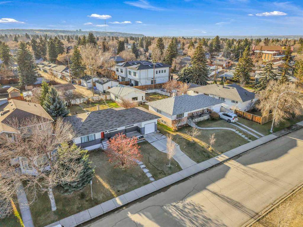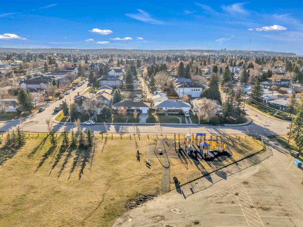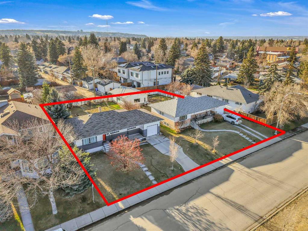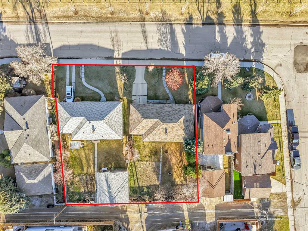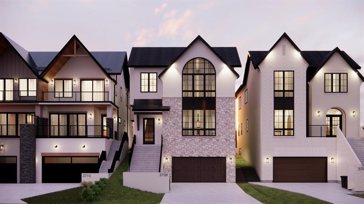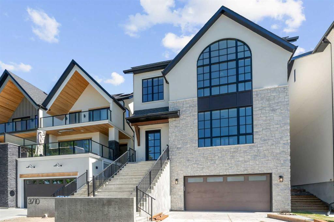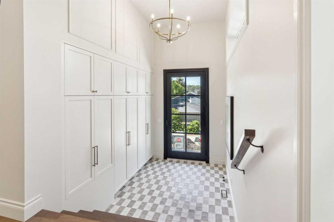3 Aspen Ridge Close SW
Calgary T3H 5V4
MLS® Number: A2224740
$ 2,800,000
7
BEDROOMS
5 + 2
BATHROOMS
5,656
SQUARE FEET
2006
YEAR BUILT
This Executive Estate is your dream home with Over 8100 square feet of developed space. With a total of 7 beds+7 baths this home gives the whole family their own luxurious spaces to enjoy. The main level has gourmet chefs kitchen with 7x6 granite island, double Wolf oven, Sub-Zero built-in fridge and freezer. Main floor master retreat with spa-like ensuite, formal dining room, 2 fireplaces, 2 laundry rooms. Fully finished basement features a massive theatre room, separate nanny living quarters, entertainment area with bar, and separate entrance. Extra large lot, landscaped yard, triple attached garage. Prime location in the exclusive Aspen Estates with green space and playground directly across street, close to shopping, private school webber academy, restaurants, shopping, and all amenities in Aspen landing a few minutes drive from home. Book your showing with your favorite agent today!
| COMMUNITY | Aspen Woods |
| PROPERTY TYPE | Detached |
| BUILDING TYPE | House |
| STYLE | 2 Storey |
| YEAR BUILT | 2006 |
| SQUARE FOOTAGE | 5,656 |
| BEDROOMS | 7 |
| BATHROOMS | 7.00 |
| BASEMENT | Finished, Full |
| AMENITIES | |
| APPLIANCES | Built-In Oven, Built-In Refrigerator, Central Air Conditioner, Dishwasher, Dryer, Garage Control(s), Gas Range, Window Coverings, Wine Refrigerator |
| COOLING | Central Air |
| FIREPLACE | Gas |
| FLOORING | Carpet, Ceramic Tile, Hardwood, Marble |
| HEATING | In Floor, Forced Air, Natural Gas |
| LAUNDRY | Laundry Room, Upper Level |
| LOT FEATURES | Back Yard, Corner Lot, Garden, Gazebo, Landscaped, Treed |
| PARKING | Triple Garage Attached |
| RESTRICTIONS | None Known |
| ROOF | Asphalt Shingle |
| TITLE | Fee Simple |
| BROKER | Comox Realty |
| ROOMS | DIMENSIONS (m) | LEVEL |
|---|---|---|
| Media Room | 15`6" x 21`1" | Basement |
| Bedroom | 13`3" x 12`6" | Basement |
| Storage | 5`3" x 14`1" | Basement |
| Game Room | 22`8" x 14`6" | Basement |
| Storage | 10`10" x 9`3" | Basement |
| 3pc Bathroom | 10`8" x 5`7" | Basement |
| Family Room | 21`7" x 14`8" | Basement |
| Bedroom | 9`6" x 18`0" | Basement |
| 2pc Bathroom | 7`1" x 5`3" | Basement |
| Furnace/Utility Room | 17`10" x 10`9" | Basement |
| Laundry | 5`11" x 8`11" | Main |
| Kitchen | 20`11" x 19`4" | Main |
| 2pc Bathroom | 3`10" x 6`11" | Main |
| Walk-In Closet | 6`11" x 13`3" | Main |
| Breakfast Nook | 8`0" x 14`11" | Main |
| Office | 12`11" x 15`6" | Main |
| Bedroom - Primary | 20`5" x 14`11" | Main |
| Dining Room | 16`2" x 14`8" | Main |
| 5pc Ensuite bath | 13`7" x 12`5" | Main |
| Bedroom | 13`11" x 15`0" | Second |
| Laundry | 5`6" x 8`1" | Second |
| Walk-In Closet | 8`8" x 7`2" | Second |
| Walk-In Closet | 7`8" x 5`11" | Second |
| Walk-In Closet | 7`7" x 5`10" | Second |
| 3pc Ensuite bath | 5`5" x 10`1" | Second |
| Loft | 14`4" x 14`2" | Second |
| 5pc Ensuite bath | 12`2" x 15`1" | Second |
| Bedroom - Primary | 17`5" x 19`11" | Second |
| 3pc Ensuite bath | 8`8" x 13`0" | Second |
| Bedroom | 13`0" x 19`0" | Second |
| Walk-In Closet | 3`8" x 4`6" | Second |
| Bedroom | 14`11" x 19`8" | Second |
| Library | 17`5" x 8`7" | Second |

