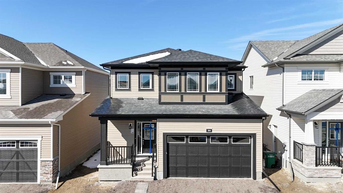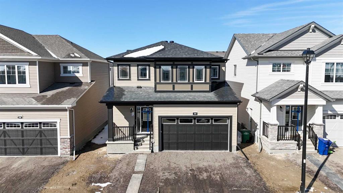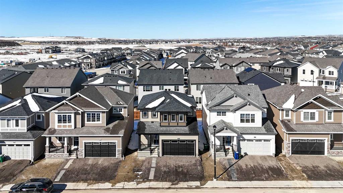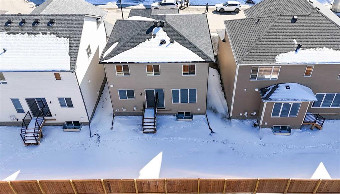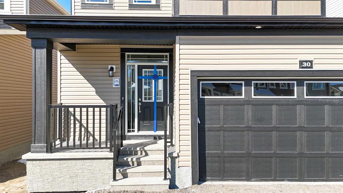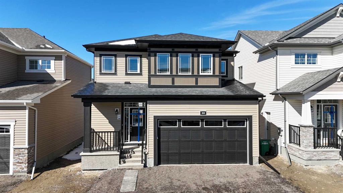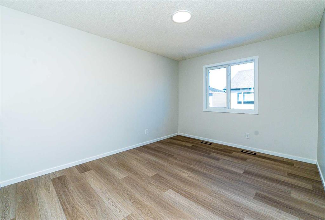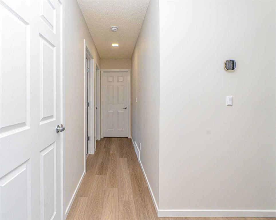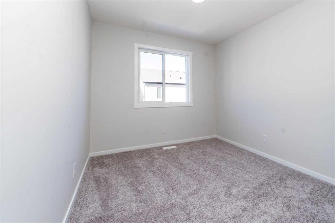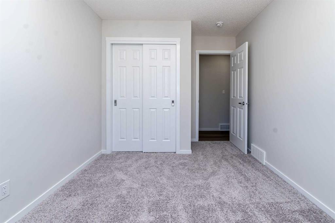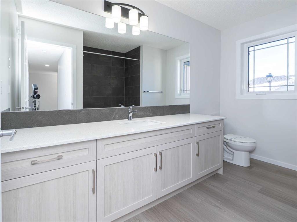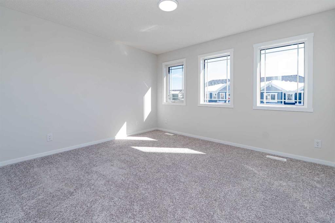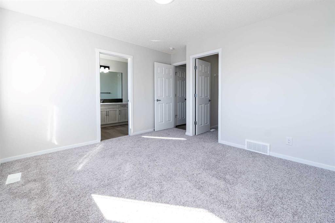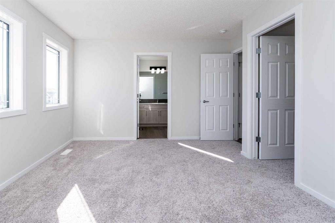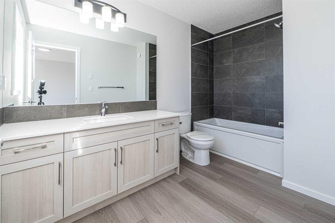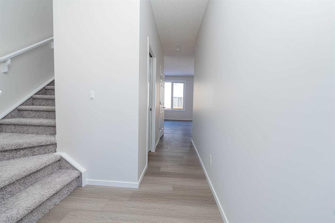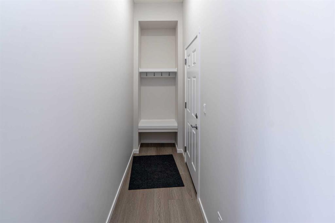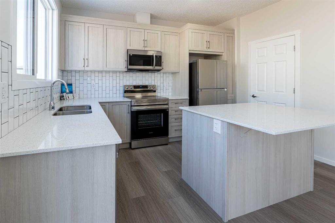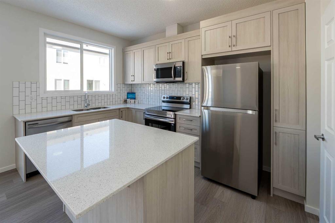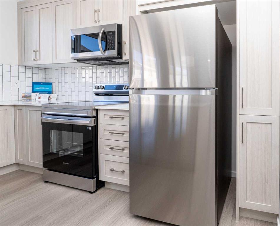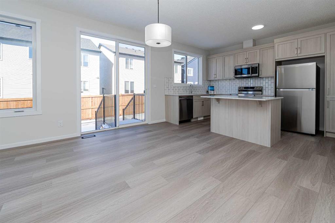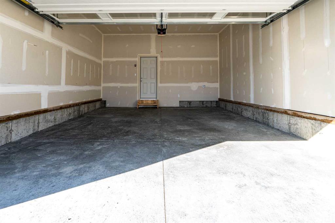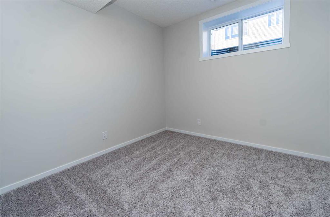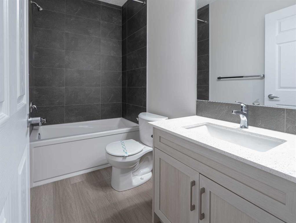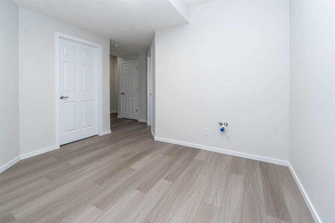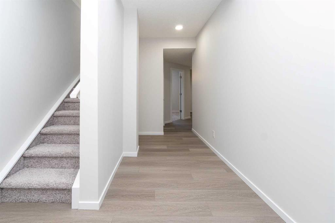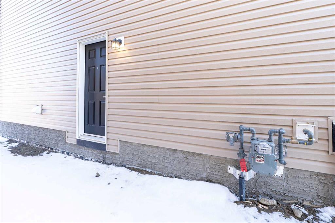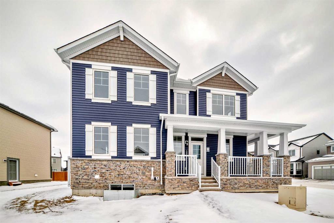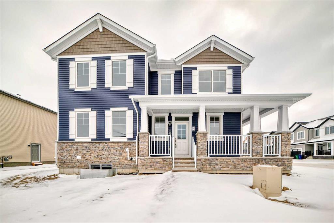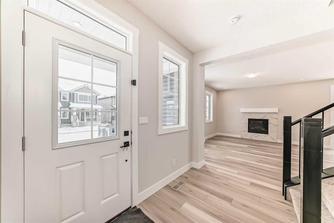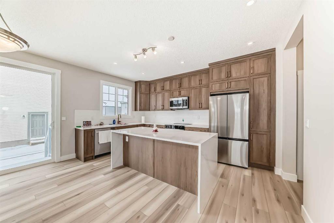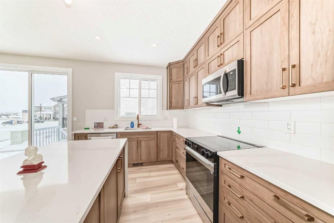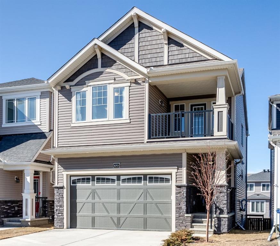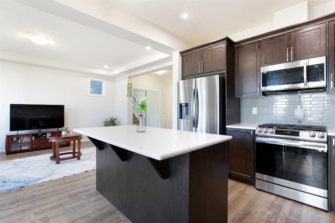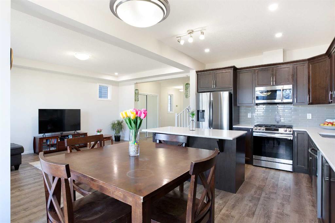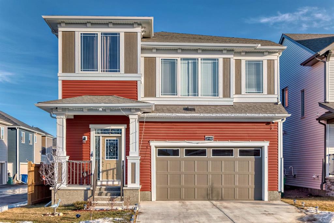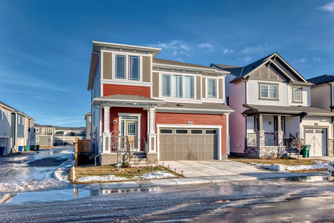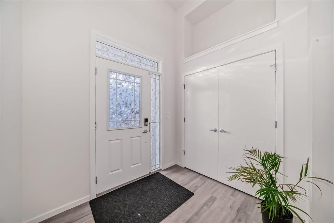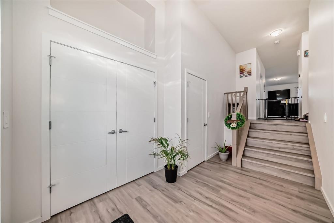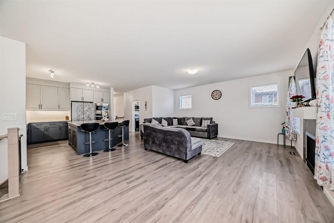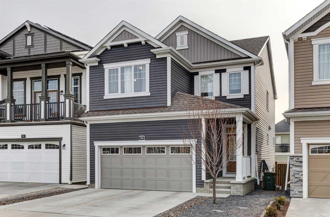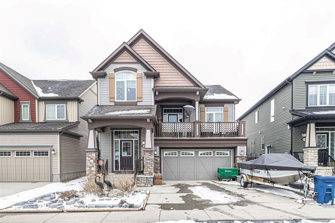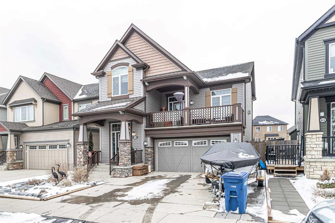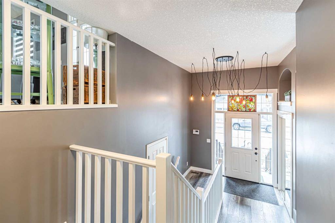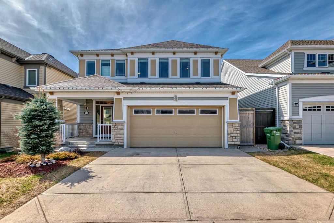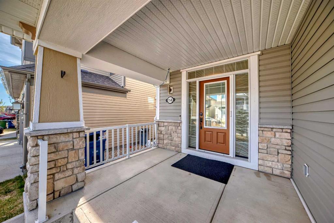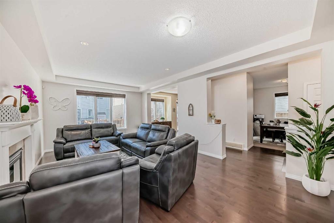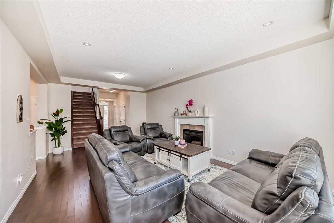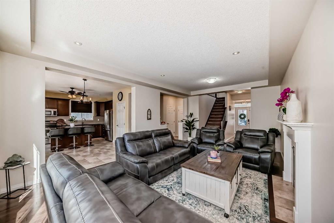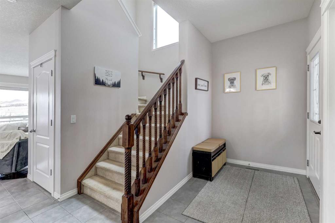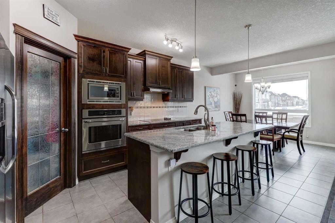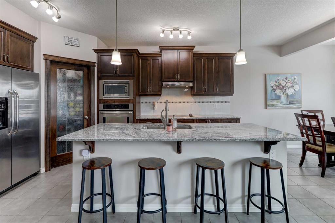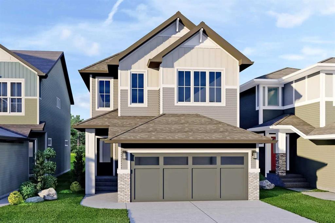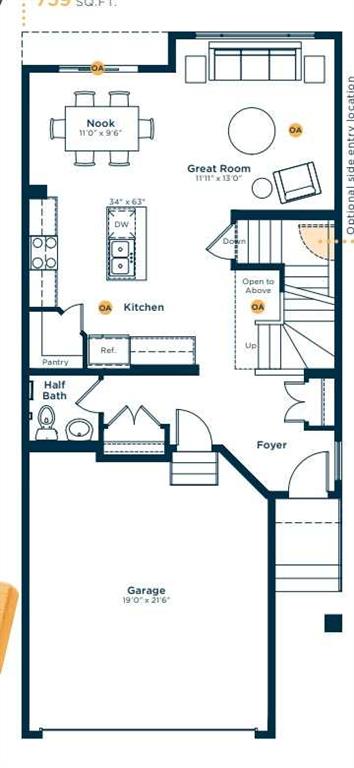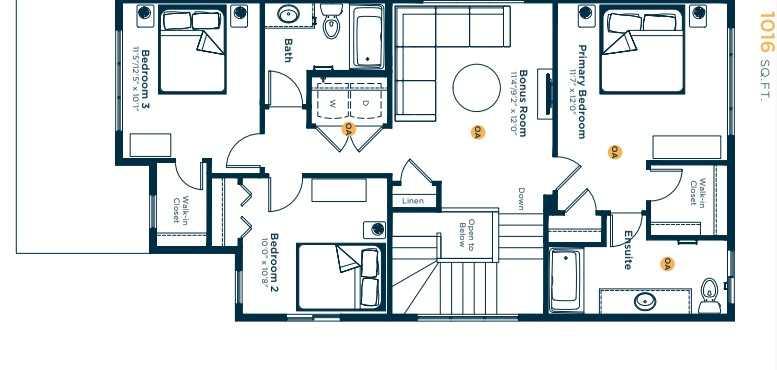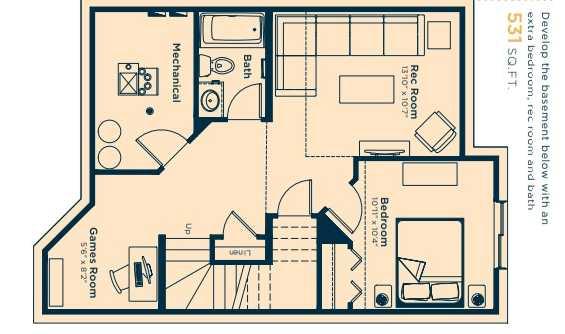30 Southwinds Link SW
Airdrie T4B5L5
MLS® Number: A2209416
$ 659,900
4
BEDROOMS
3 + 1
BATHROOMS
1,628
SQUARE FEET
2025
YEAR BUILT
Brand New Home Never lived in with Developed Basement & Separate Entrance – Move-In Ready! This stunning 2-storey home offers modern design, family comfort, and income potential in a growing Calgary neighborhood(Subject to City approval) Highlights: * LVP Flooring and Quartz countertops •1,628 SqFt above grade + 513 SqFt 1-bedroom Developed basement • Basement with separate entrance • Open floor plan with 9ft ceilings on the main floor • Sparkling kitchen with quartz countertops, island seating & stainless steel appliances • 3 bedrooms upstairs + 2.5 bathrooms • Bonus upper-level family room • Convenient upstairs laundry room • Double attached garage + driveway parking • Spacious backyard ready for summer enjoyment
| COMMUNITY | Southwinds |
| PROPERTY TYPE | Detached |
| BUILDING TYPE | House |
| STYLE | 2 Storey |
| YEAR BUILT | 2025 |
| SQUARE FOOTAGE | 1,628 |
| BEDROOMS | 4 |
| BATHROOMS | 4.00 |
| BASEMENT | Separate/Exterior Entry, Finished, Full |
| AMENITIES | |
| APPLIANCES | Dishwasher, Electric Range, Refrigerator |
| COOLING | None |
| FIREPLACE | N/A |
| FLOORING | Carpet, Vinyl Plank |
| HEATING | Forced Air, Natural Gas |
| LAUNDRY | Upper Level |
| LOT FEATURES | Back Yard, Front Yard |
| PARKING | Double Garage Attached, Driveway |
| RESTRICTIONS | None Known |
| ROOF | Asphalt Shingle |
| TITLE | Fee Simple |
| BROKER | eXp Realty |
| ROOMS | DIMENSIONS (m) | LEVEL |
|---|---|---|
| 4pc Bathroom | 8`2" x 5`0" | Basement |
| Bedroom | 10`0" x 10`6" | Basement |
| Game Room | 8`4" x 11`10" | Basement |
| Furnace/Utility Room | 16`0" x 9`5" | Basement |
| 2pc Bathroom | 2`9" x 6`7" | Main |
| Dining Room | 8`11" x 12`10" | Main |
| Foyer | 8`0" x 7`9" | Main |
| Kitchen | 8`4" x 12`10" | Main |
| Living Room | 11`7" x 13`1" | Main |
| 4pc Bathroom | 7`10" x 11`3" | Upper |
| 4pc Ensuite bath | 6`6" x 10`11" | Upper |
| Bedroom | 9`0" x 12`2" | Upper |
| Bedroom | 9`0" x 12`2" | Upper |
| Family Room | 10`2" x 12`11" | Upper |
| Bedroom - Primary | 12`8" x 12`7" | Upper |

