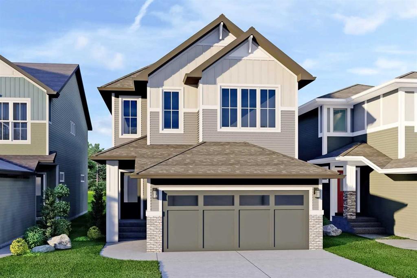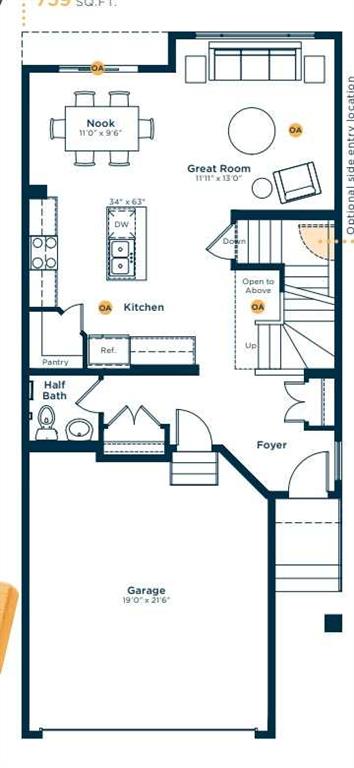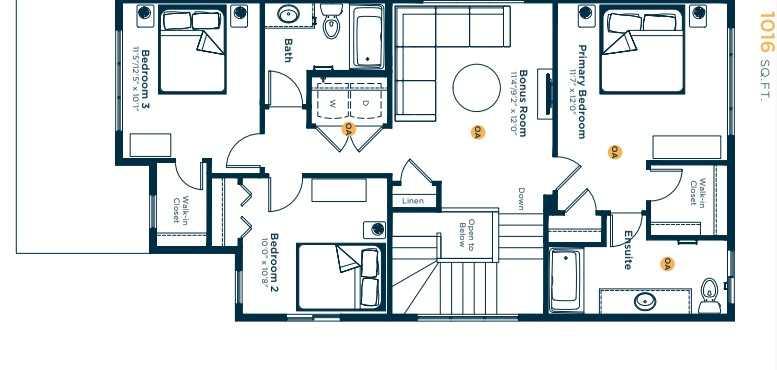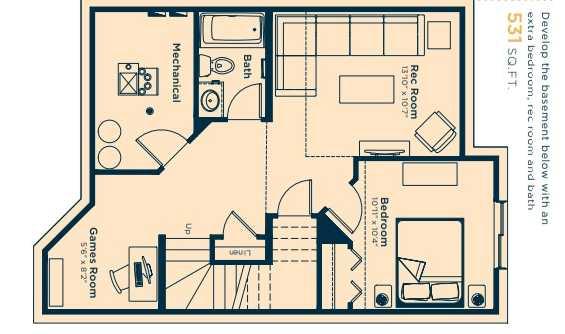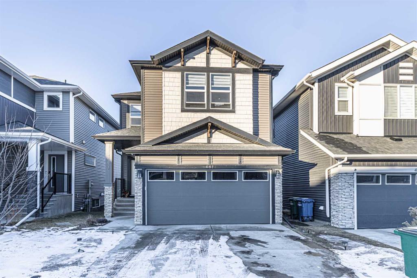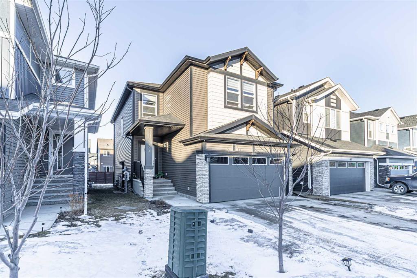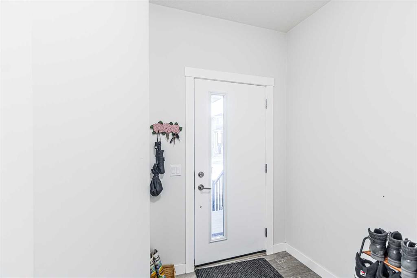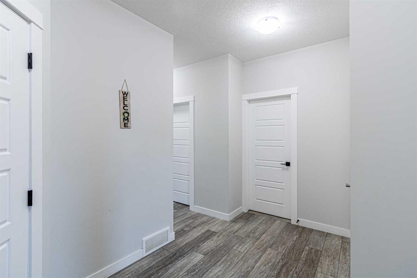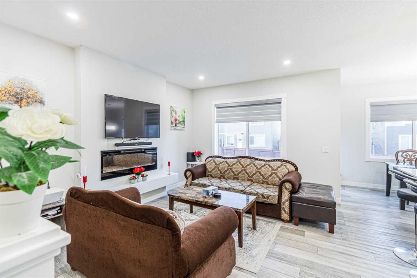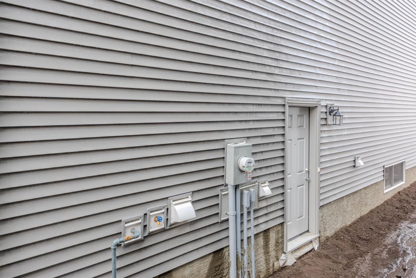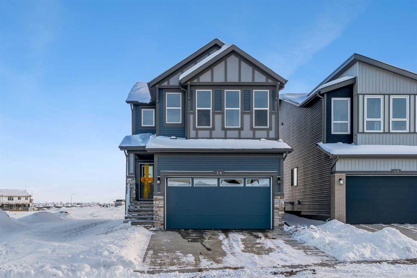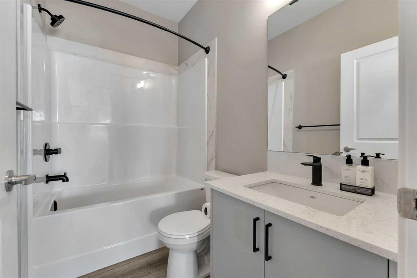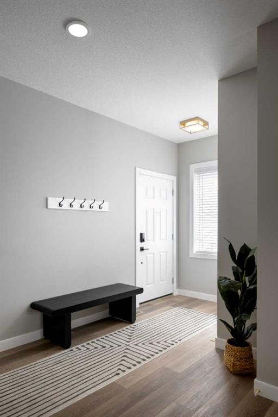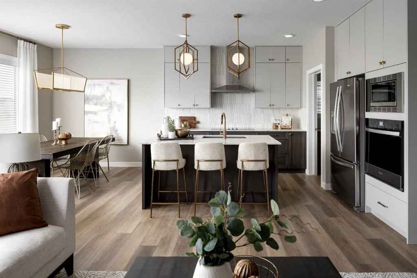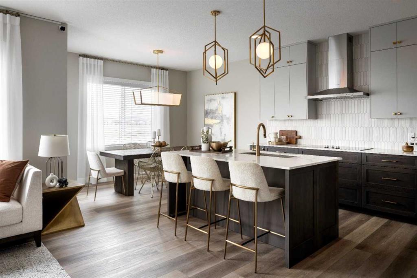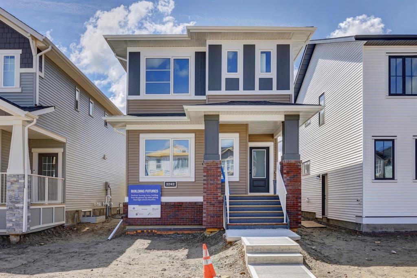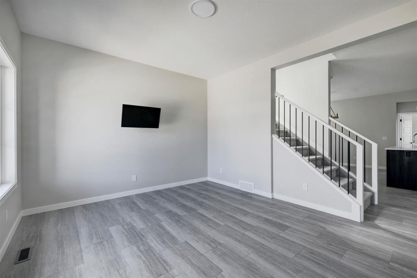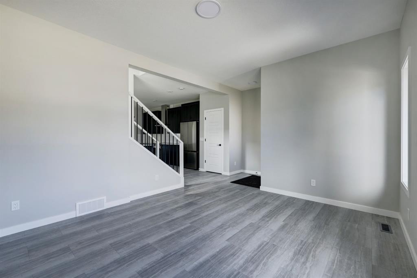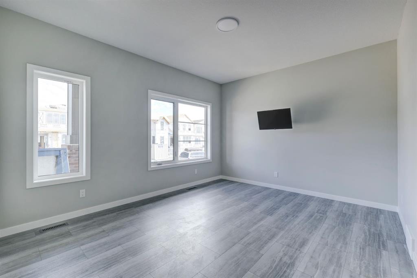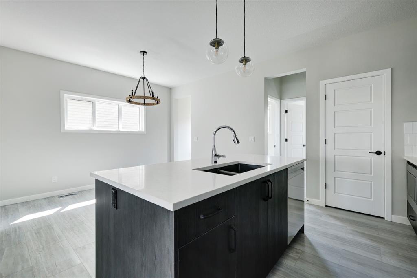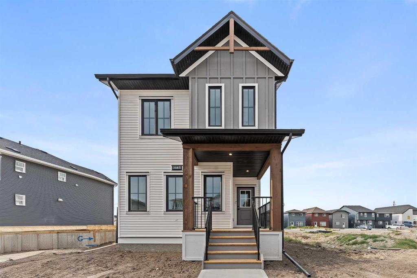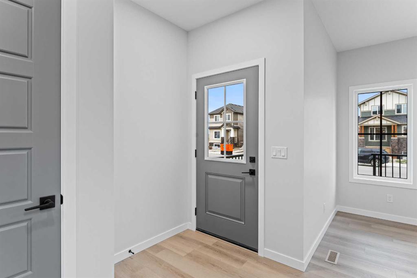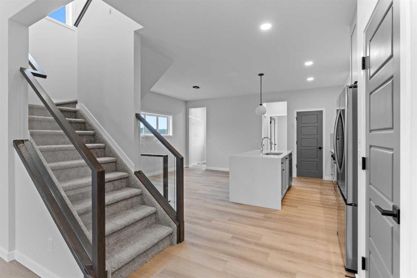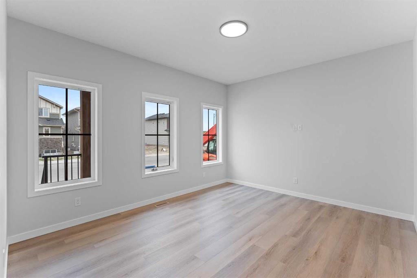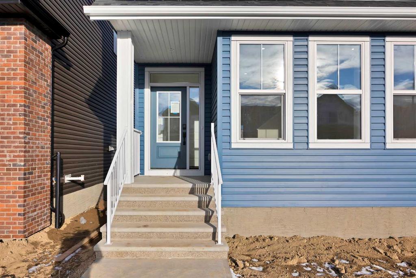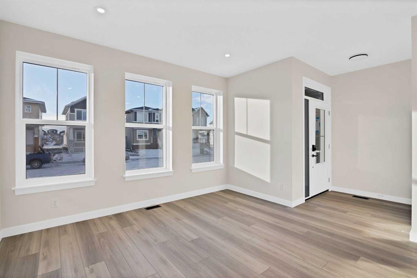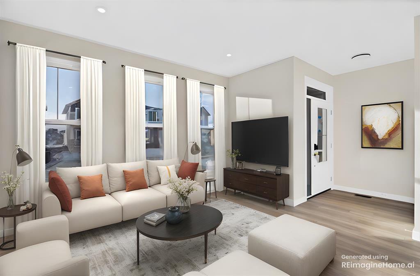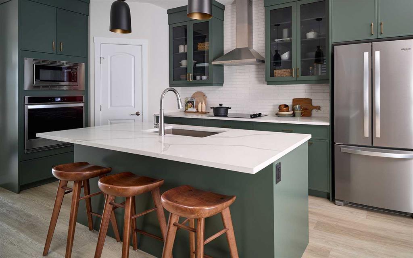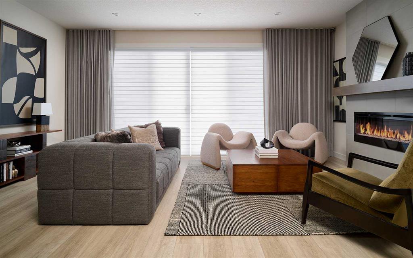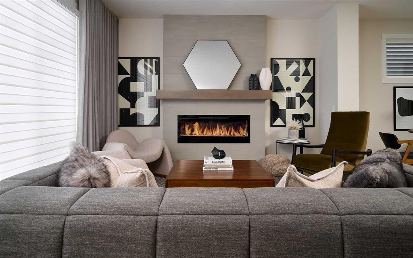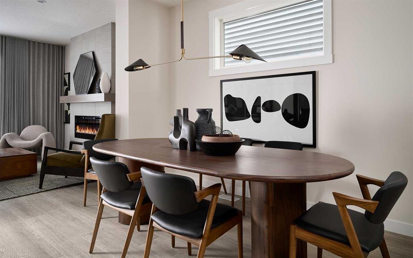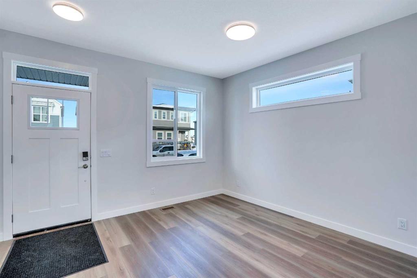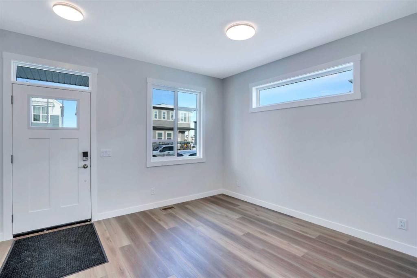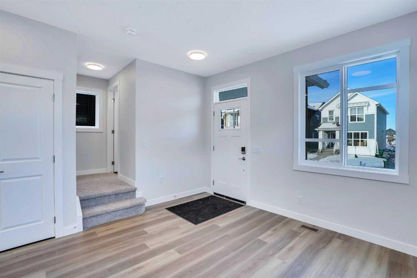585 Creekmill Court
Airdrie T4B 5J8
MLS® Number: A2180925
$ 684,900
3
BEDROOMS
3 + 1
BATHROOMS
1,775
SQUARE FEET
2025
YEAR BUILT
Welcome to The GRAYSON. A beautiful new home TO BE BUILT by EXCEL HOMES located on a SOUTH back yard lot on a quiet cul de sac! Anticipated possession is approx. 9 months from firm offer. Located in Airdries newest community of Cobblestone Creek! Cobblestone Creek offers state of the art Pickleball, tennis and basketball courts providing tons of recreational activities & access to outdoor courts, pathways etc. A pathway system connects to Chinook Winds Regional Par which offers splash park, skate park, toboggan hill & volleyball & ball diamonds. Lots of time to personalize your new home & choose your options! This home offers 1775 sf of well-designed living space. A bright and airy foyer leads you into the open main floor plan that boasts a large kitchen, dining nook & family room that overlooks your sunny south facing backyard! You’ll have 9' knockdown ceilings - luxury vinyl plank flooring – stone countertops – gorgeous thermally infused cabinets for storage & lots of windows for optimal capture of natural daylight. The chef inspired kitchen features a great prep island for extra space & entertaining. Moving upstairs you’ll find 3 generous bedrooms – bedrooms 2 & 3 are separated from the primary suite by a family sized bonus room. The primary suite offers a walk-in closet & spa like ensuite. Your laundry room & an additional family bathroom are located on this level. The option to add a developed basement for extra space is available. This home will be a “Built Green” home with solar conduit – Low E windows – Hi eff furnace – Heat recovery ventilator – EnerStar rated appliances – Smart Home Essentials and so much more.
| COMMUNITY | Cobblestone. |
| PROPERTY TYPE | Detached |
| BUILDING TYPE | House |
| STYLE | 2 Storey |
| YEAR BUILT | 2025 |
| SQUARE FOOTAGE | 1,775 |
| BEDROOMS | 3 |
| BATHROOMS | 4.00 |
| BASEMENT | See Remarks |
| AMENITIES | |
| APPLIANCES | Dishwasher, Dryer, Microwave, Refrigerator, Stove(s), Washer |
| COOLING | None |
| FIREPLACE | N/A |
| FLOORING | Carpet, Vinyl Plank |
| HEATING | High Efficiency |
| LAUNDRY | Upper Level |
| LOT FEATURES | City Lot, Cul-De-Sac, Front Yard, Rectangular Lot |
| PARKING | Double Garage Attached |
| RESTRICTIONS | Restrictive Covenant-Building Design/Size |
| ROOF | Asphalt Shingle |
| TITLE | Fee Simple |
| BROKER | CIR Realty |
| ROOMS | DIMENSIONS (m) | LEVEL |
|---|---|---|
| Kitchen | 13`3" x 12`3" | Main |
| Nook | 11`0" x 9`6" | Main |
| Family Room | 13`0" x 11`11" | Main |
| 2pc Bathroom | 5`8" x 6`0" | Main |
| Bedroom - Primary | 12`0" x 11`7" | Second |
| Bedroom | 10`8" x 10`0" | Second |
| Bedroom | 11`5" x 10`1" | Second |
| Bonus Room | 12`0" x 11`4" | Second |
| 5pc Bathroom | 14`0" x 6`0" | Second |
| 4pc Ensuite bath | 14`0" x 6`0" | Second |
| 4pc Bathroom | 9`3" x 9`0" | Second |

