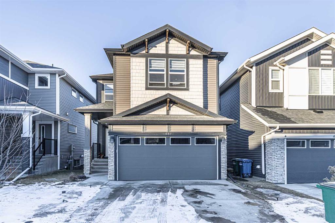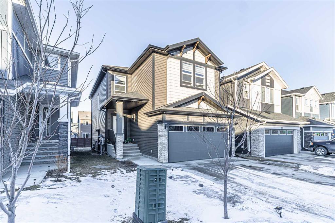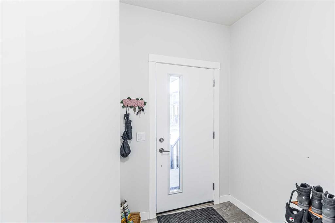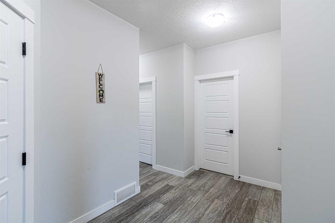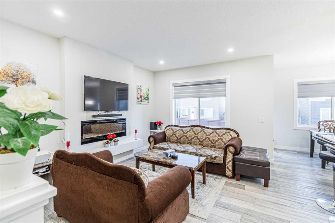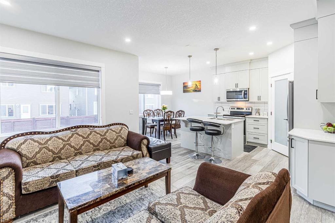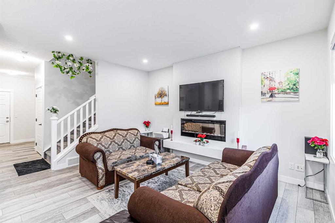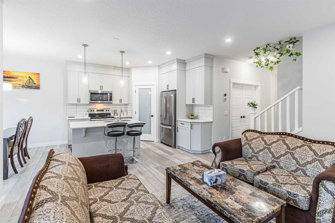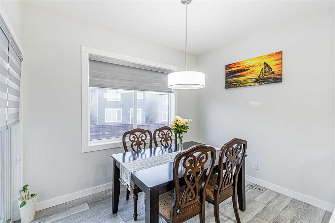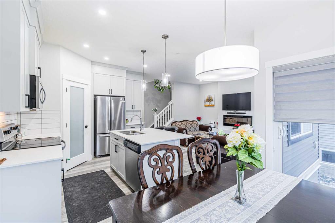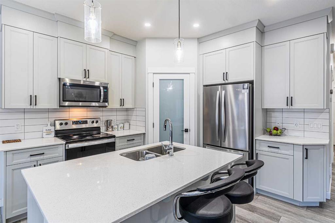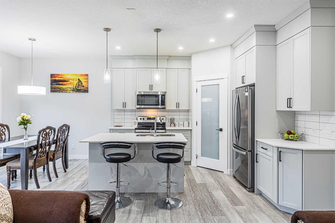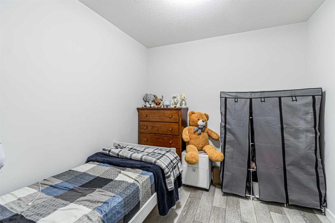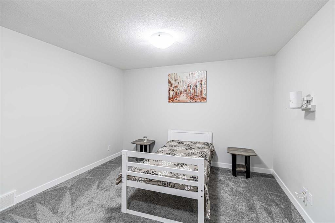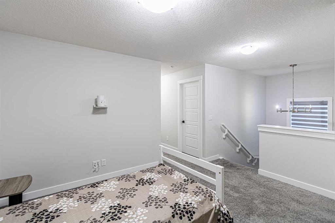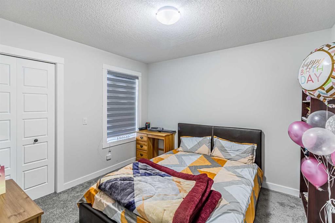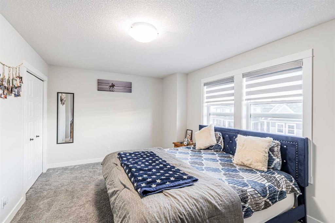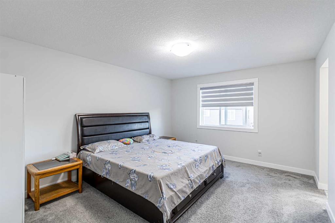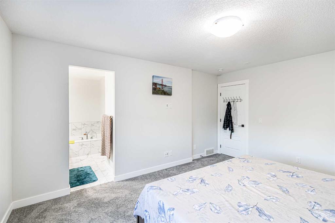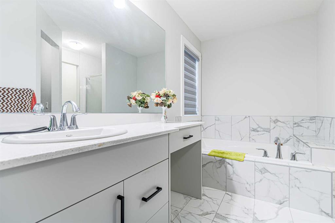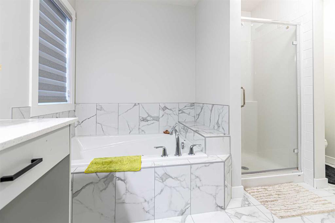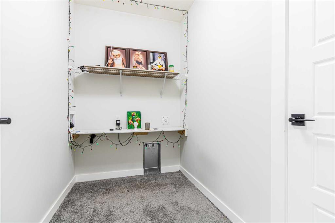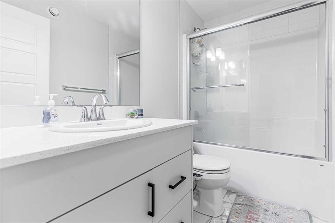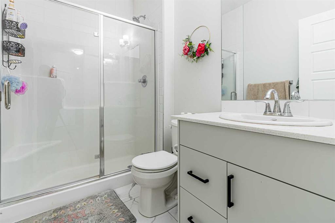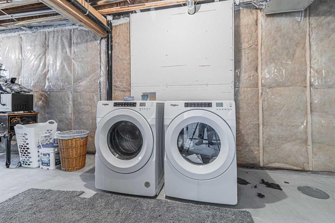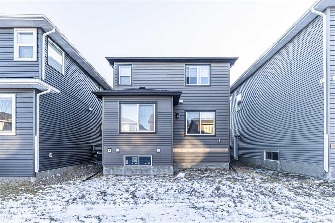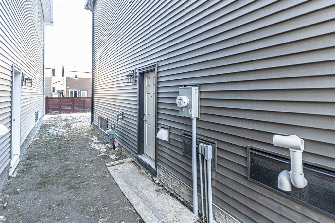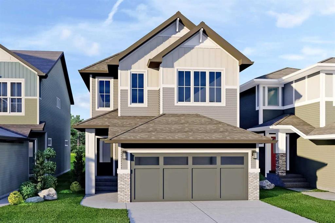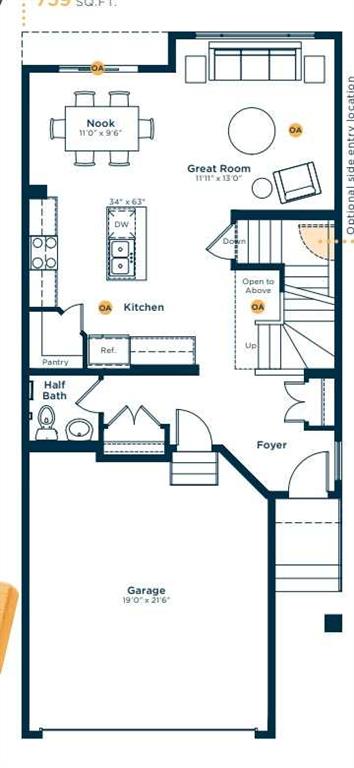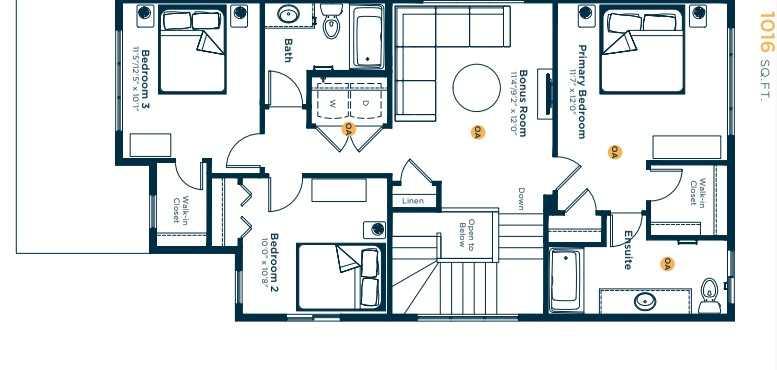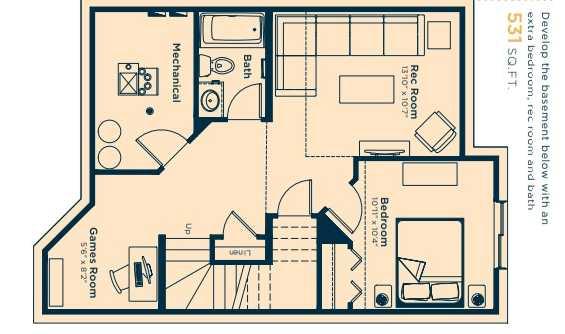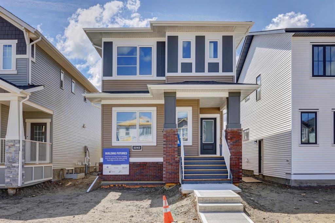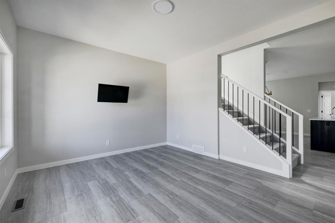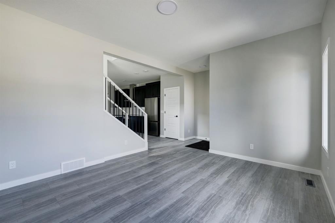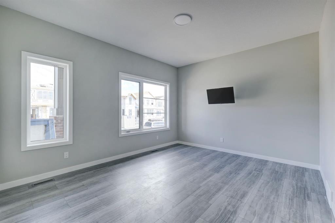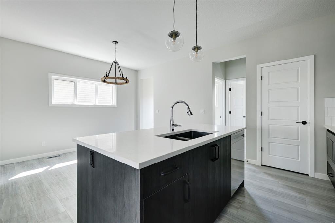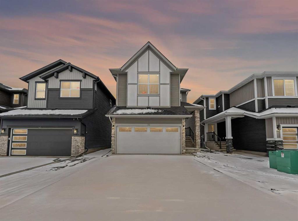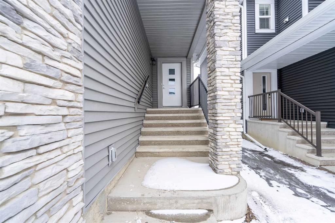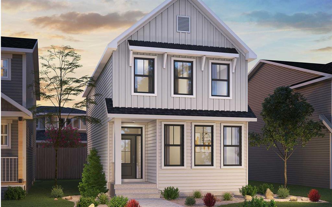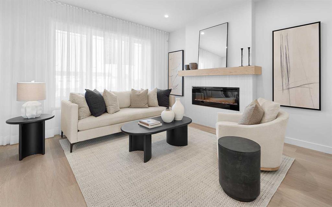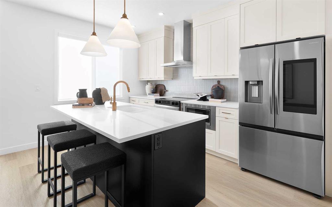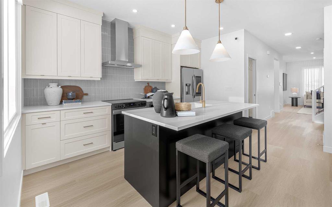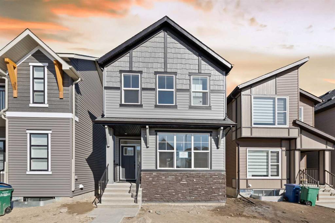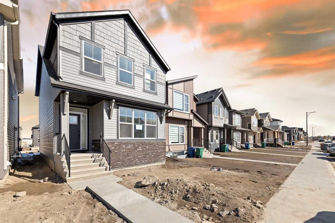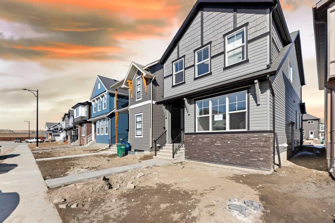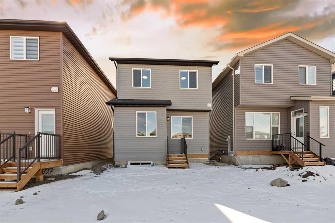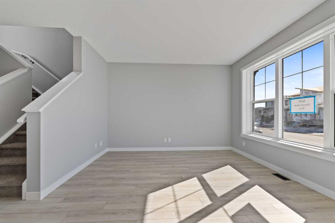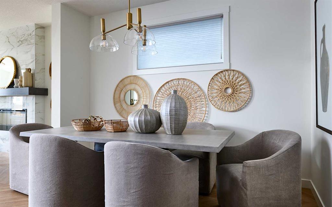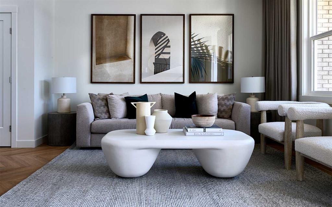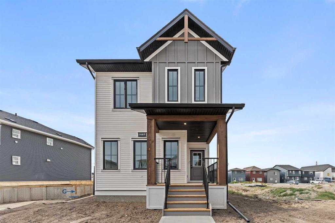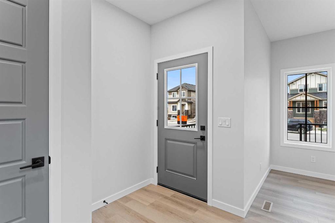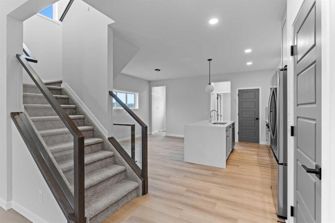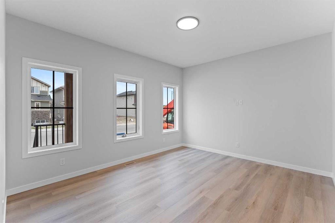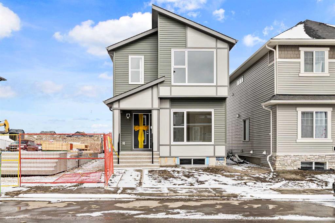481 Creekrun Crescent SW
Airdrie T4B 5J9
MLS® Number: A2189031
$ 715,000
3
BEDROOMS
3 + 0
BATHROOMS
1,955
SQUARE FEET
2022
YEAR BUILT
3-Bedrooms | 3- full Bathrooms | 1- Main Floor Flex/Bedroom | Main Floor Full wash room( Perfect for family who has old family member) | Upper Level Bonus Area | Upper Level Laundry Room | This stunning 2-storey, 2022 built family home is located in the desirable community of Cobblestone Creek. A very bright living room experiencing you an open concept feeling with 9FT ceiling, LOTS OF WINDOWS AND POT LIGHTS. Big Dinning Area, open concept kitchen, comes with built in microwave, quartz counter tops & Centre stylish island with Ceiling Height Extended Kitchen Cabinets along with beautiful lights creating soothing & cozy impact. At Upper Level, you will find HUGE BONUS ROOM. Here you are also greeted with three generously sized BED ROOMS with wash rooms. Call your favourite realtor to book the showing! Right now owner put the washer and dryer in the basement, but there is connection for washer and dryer on upper floor which is convert into a prayer room.
| COMMUNITY | Cobblestone. |
| PROPERTY TYPE | Detached |
| BUILDING TYPE | House |
| STYLE | 2 Storey |
| YEAR BUILT | 2022 |
| SQUARE FOOTAGE | 1,955 |
| BEDROOMS | 3 |
| BATHROOMS | 3.00 |
| BASEMENT | Separate/Exterior Entry, See Remarks, Unfinished |
| AMENITIES | |
| APPLIANCES | Dishwasher, Dryer, Garage Control(s), Microwave, Range Hood, Refrigerator, Stove(s) |
| COOLING | None |
| FIREPLACE | Electric, Living Room |
| FLOORING | Carpet, Ceramic Tile, Vinyl Plank |
| HEATING | Central |
| LAUNDRY | In Basement, See Remarks, Upper Level |
| LOT FEATURES | Rectangular Lot, Zero Lot Line |
| PARKING | Double Garage Attached, Parking Pad |
| RESTRICTIONS | None Known |
| ROOF | Asphalt Shingle |
| TITLE | Fee Simple |
| BROKER | Insta Realty |
| ROOMS | DIMENSIONS (m) | LEVEL |
|---|---|---|
| Living Room | 14`11" x 12`0" | Main |
| Kitchen | 11`3" x 10`11" | Main |
| Dining Room | 10`11" x 8`3" | Main |
| Office | 10`2" x 9`6" | Main |
| 3pc Bathroom | 8`6" x 5`5" | Main |
| 4pc Bathroom | 8`7" x 4`11" | Upper |
| 4pc Bathroom | 12`0" x 10`4" | Upper |
| Bedroom - Primary | 15`1" x 12`1" | Upper |
| Bedroom | 16`11" x 10`10" | Upper |
| Bedroom | 11`2" x 10`3" | Upper |
| Bonus Room | 12`2" x 10`1" | Upper |

