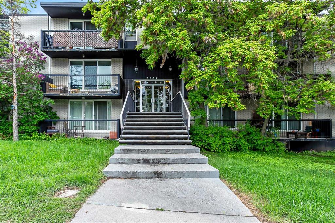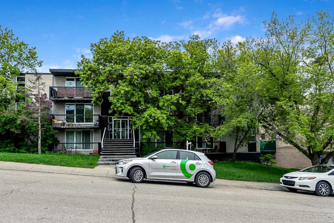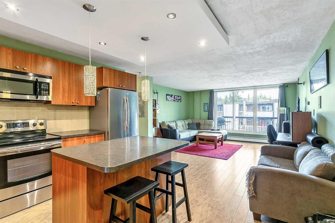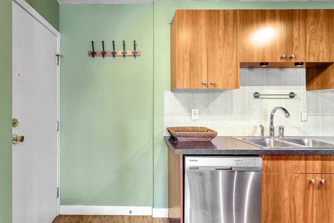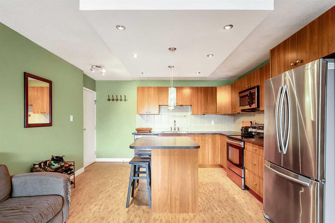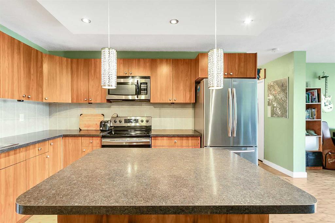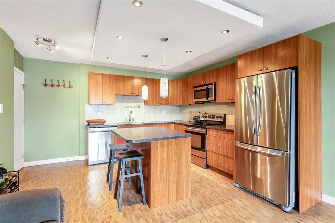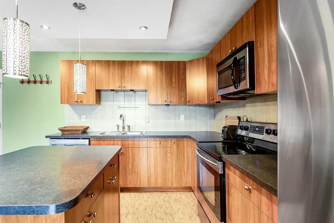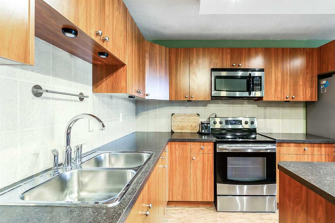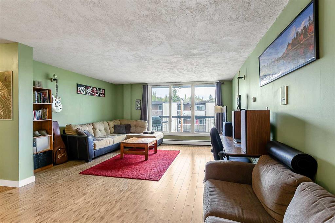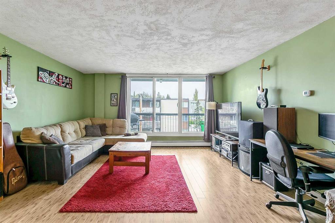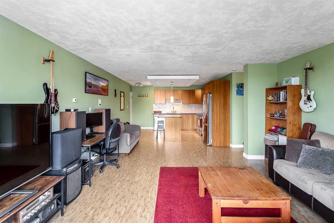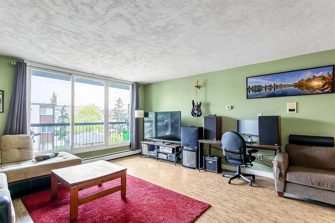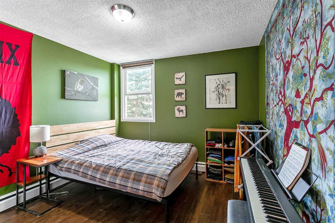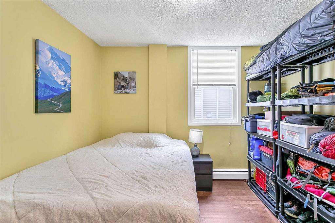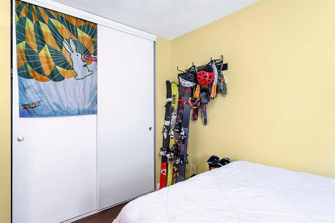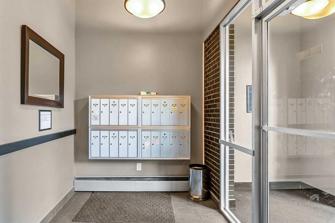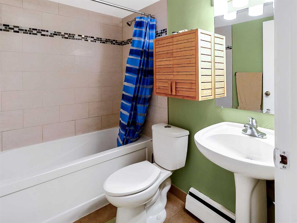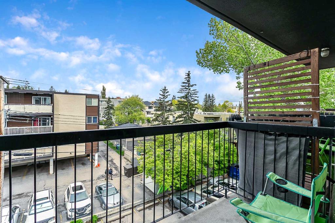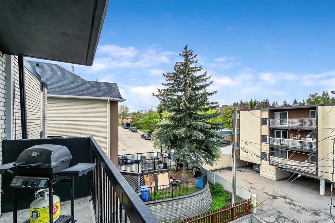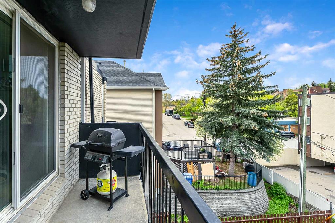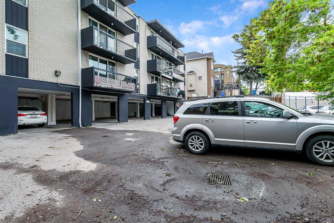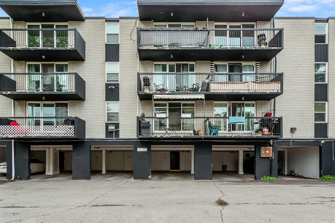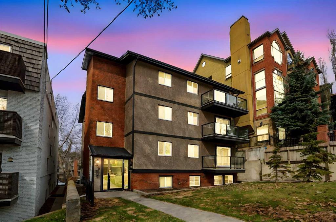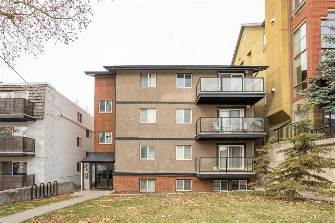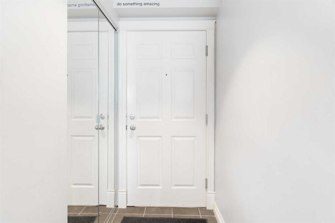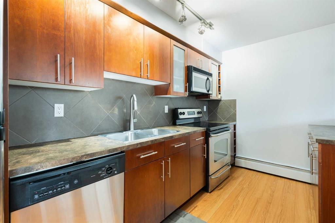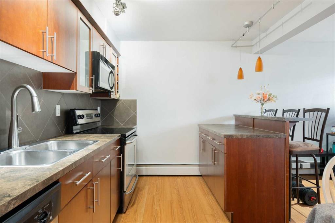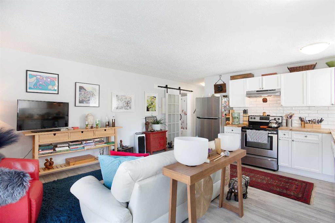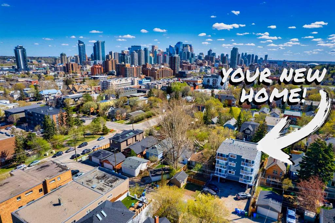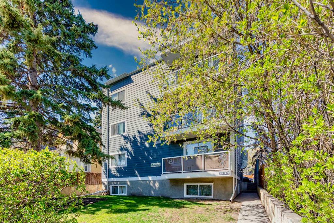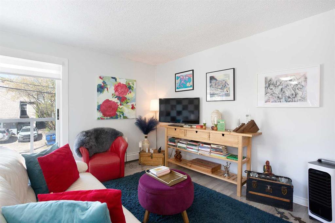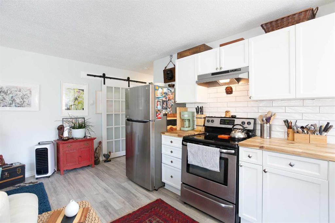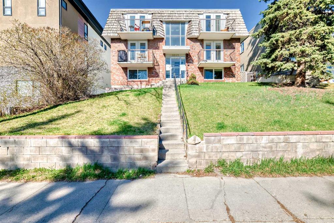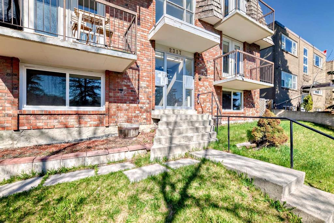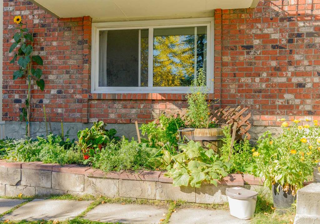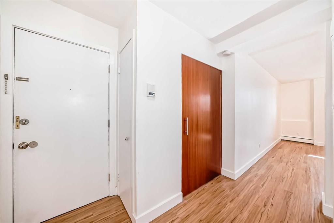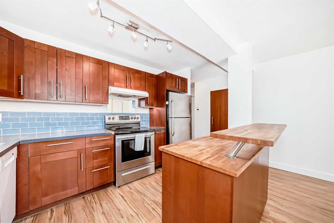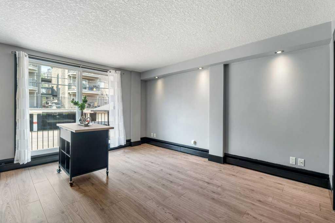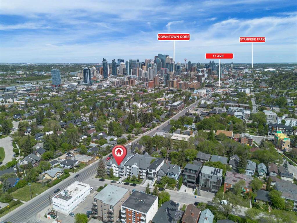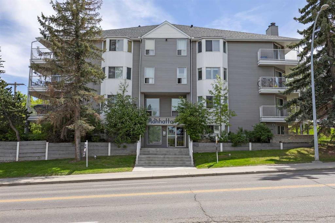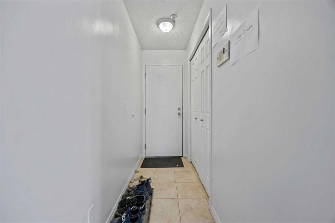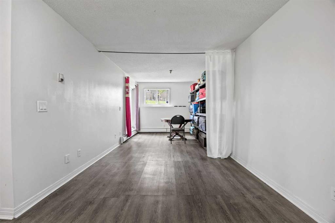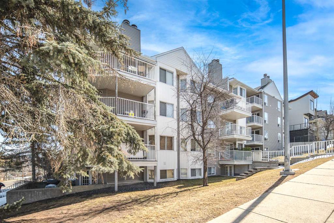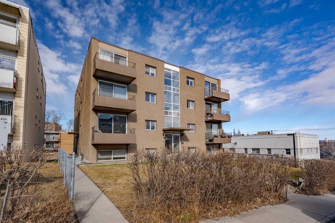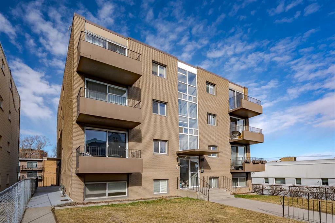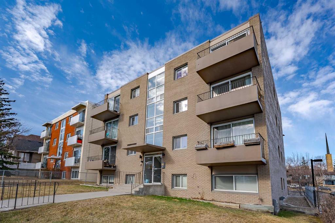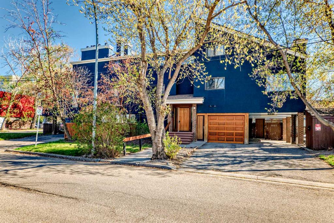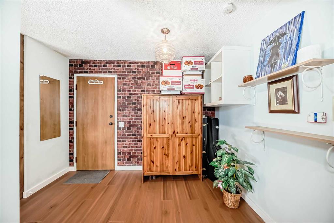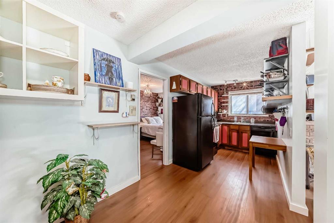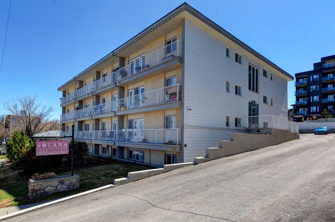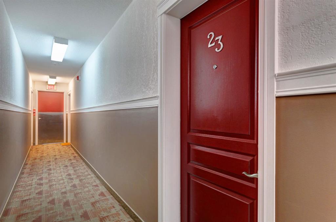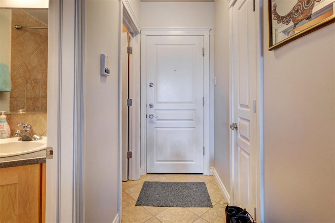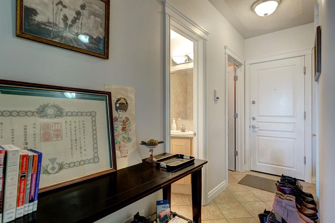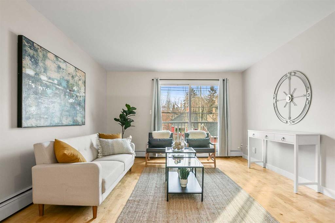302, 2137 17 Street SW
Calgary T2T 4M5
MLS® Number: A2223534
$ 234,900
2
BEDROOMS
1 + 0
BATHROOMS
1968
YEAR BUILT
Welcome to this stunning, move-in ready, top-floor, 2-bedroom property located in the sought-after community of Bankview in SW Calgary. This bright and inviting suite features an open living and dining area and stylish laminate flooring throughout. The spacious kitchen is equipped with stainless steel appliances, a tasteful tile backsplash, modern cabinetry, ample counter space, and a large island enhanced with pendant lighting—perfect for casual meals or entertaining. The open-concept living room flows seamlessly onto a large covered balcony, ideal for enjoying your morning coffee and afternoon sun with an west-facing view. Both bedrooms are filled with natural light, offering generous closet space. The 4- piece bathroom is tastefully updated with tile flooring, and a tiled tub/shower combo. Additional highlights include an assigned storage locker, a designated rear parking stall, and access to on-site coin laundry facilities and bike storage. This well-maintained, pet-friendly building is ideally located just minutes from vibrant 17th Avenue, downtown Calgary, public transit, shopping, dining, and more. An excellent opportunity for first-time buyers or savvy investors—don’t miss your chance to own this beautiful home!
| COMMUNITY | Bankview |
| PROPERTY TYPE | Apartment |
| BUILDING TYPE | Low Rise (2-4 stories) |
| STYLE | Single Level Unit |
| YEAR BUILT | 1968 |
| SQUARE FOOTAGE | 780 |
| BEDROOMS | 2 |
| BATHROOMS | 1.00 |
| BASEMENT | |
| AMENITIES | |
| APPLIANCES | Built-In Refrigerator, Dishwasher, Electric Stove, Microwave, Refrigerator, Window Coverings |
| COOLING | None |
| FIREPLACE | N/A |
| FLOORING | Ceramic Tile, Laminate |
| HEATING | Baseboard, Natural Gas |
| LAUNDRY | Common Area |
| LOT FEATURES | |
| PARKING | Assigned, Stall |
| RESTRICTIONS | Board Approval, Pet Restrictions or Board approval Required |
| ROOF | Tar/Gravel |
| TITLE | Fee Simple |
| BROKER | The Real Estate District |
| ROOMS | DIMENSIONS (m) | LEVEL |
|---|---|---|
| Kitchen With Eating Area | 12`1" x 9`6" | Main |
| Living Room | 17`4" x 15`5" | Main |
| Bedroom - Primary | 11`1" x 10`8" | Main |
| Bedroom | 10`2" x 10`8" | Main |
| Entrance | 9`1" x 3`8" | Main |
| 4pc Bathroom | Main | |
| Balcony | 4`0" x 13`6" | Main |

