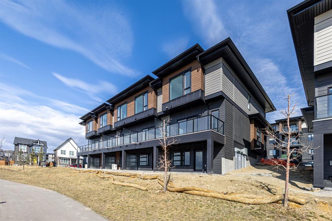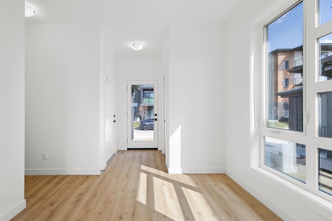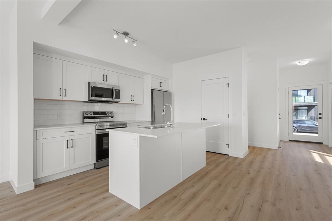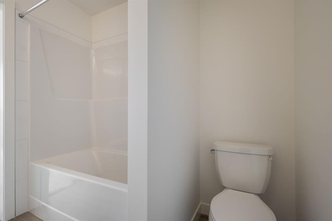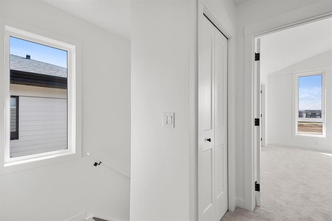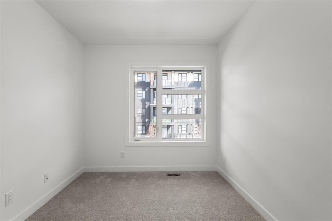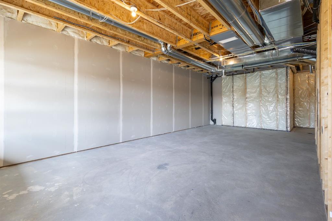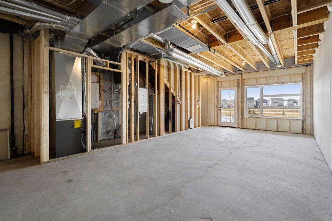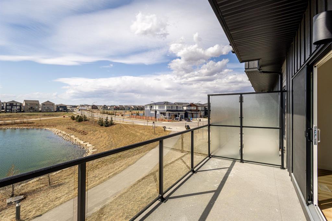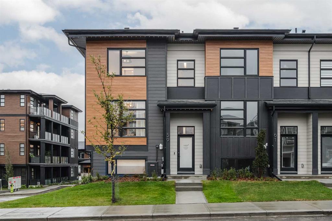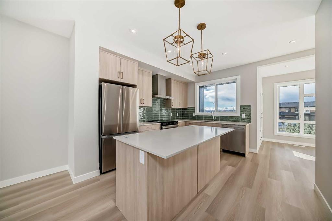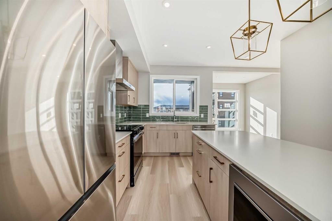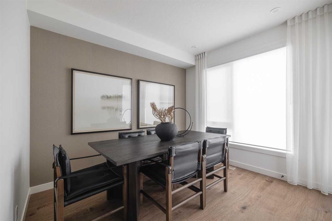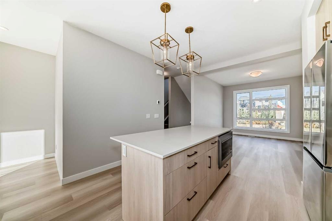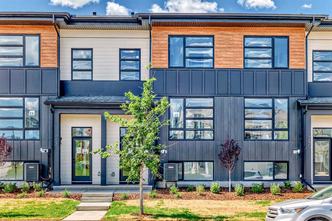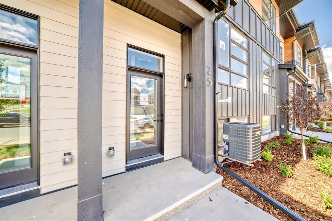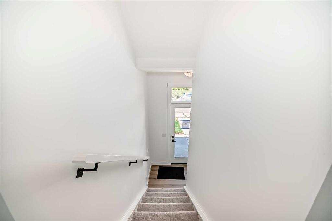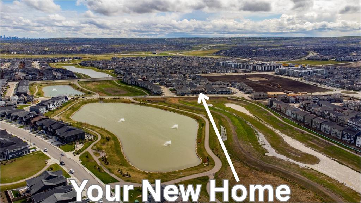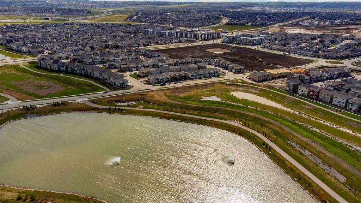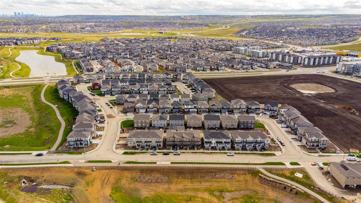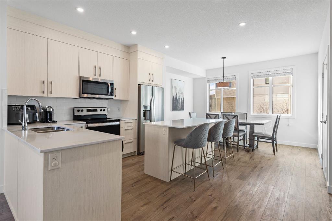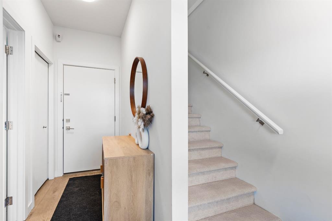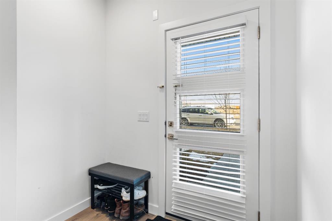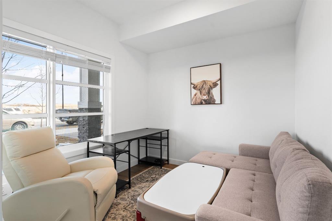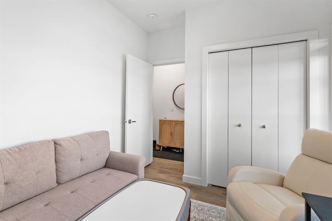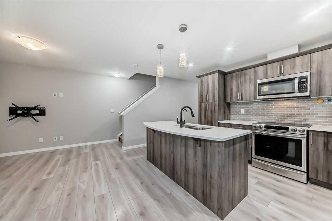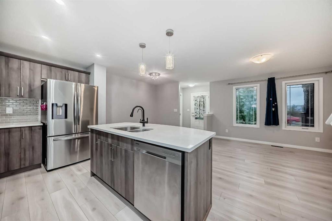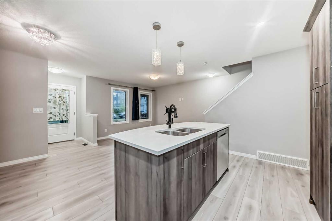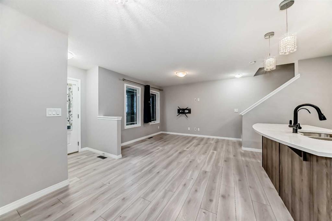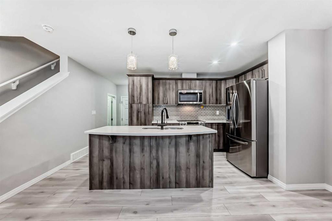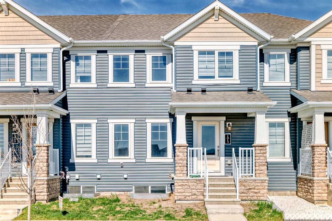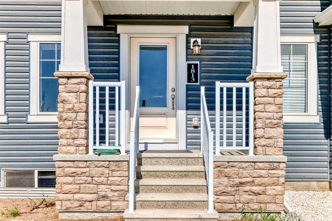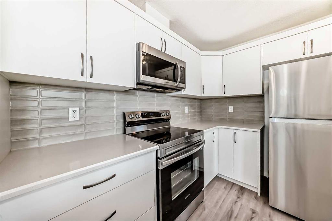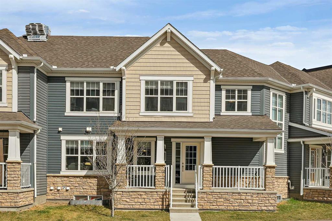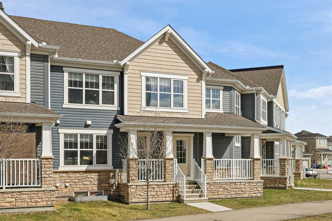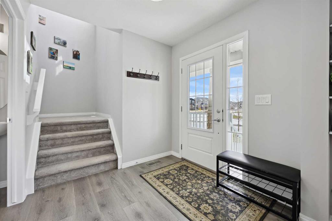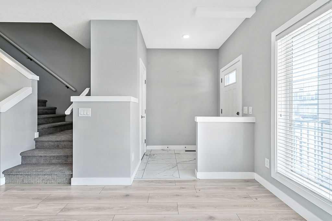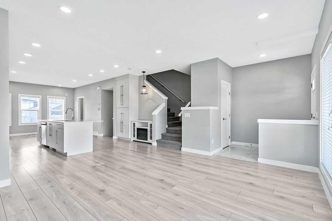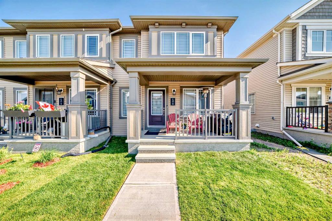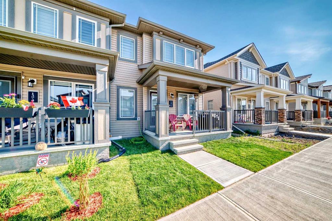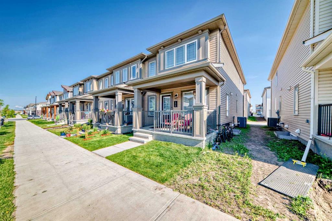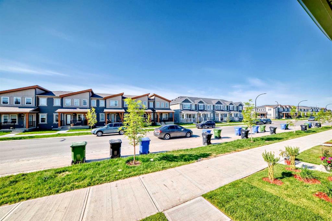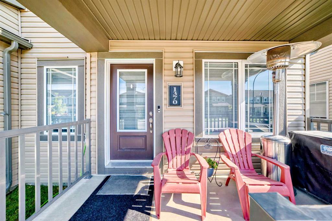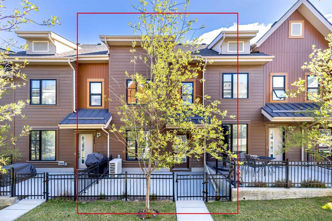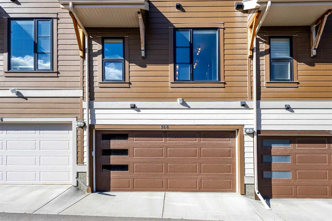3131, 55 Lucas Way NW
Calgary T3P 2C7
MLS® Number: A2212604
$ 594,800
3
BEDROOMS
2 + 1
BATHROOMS
1,399
SQUARE FEET
2025
YEAR BUILT
Exceptional end-unit townhouse located in a quiet five-plex, offering a walkout basement and backing directly onto a serene pond. This well-appointed home features 9-foot ceilings, 3 bedrooms, and 2.5 bathrooms, thoughtfully designed to maximize comfort and functionality. The primary suite includes a dual-sink vanity and a dedicated closet room. A convenient second-floor laundry room adds practicality to the upper level. The open-concept main floor is filled with natural light and offers stunning pond views from the living room and private balcony, creating a warm and inviting atmosphere for both everyday living and entertaining. Additional highlights include a full, unfinished walkout basement, providing excellent potential for future development. Ideally situated in a peaceful and picturesque location, this home is perfect for families or professionals seeking modern living in a natural setting.
| COMMUNITY | Livingston |
| PROPERTY TYPE | Row/Townhouse |
| BUILDING TYPE | Five Plus |
| STYLE | 2 Storey |
| YEAR BUILT | 2025 |
| SQUARE FOOTAGE | 1,399 |
| BEDROOMS | 3 |
| BATHROOMS | 3.00 |
| BASEMENT | Full, Unfinished, Walk-Out To Grade |
| AMENITIES | |
| APPLIANCES | Dishwasher, Microwave Hood Fan, Refrigerator, Stove(s), Washer/Dryer |
| COOLING | None |
| FIREPLACE | N/A |
| FLOORING | Vinyl Plank |
| HEATING | High Efficiency, Forced Air, Natural Gas |
| LAUNDRY | Laundry Room, Upper Level |
| LOT FEATURES | Creek/River/Stream/Pond |
| PARKING | Single Garage Attached |
| RESTRICTIONS | None Known |
| ROOF | Asphalt Shingle |
| TITLE | Fee Simple |
| BROKER | Homecare Realty Ltd. |
| ROOMS | DIMENSIONS (m) | LEVEL |
|---|---|---|
| Living Room | 13`4" x 11`10" | Main |
| Kitchen | 9`0" x 12`5" | Main |
| Dining Room | 10`9" x 9`7" | Main |
| Foyer | 4`2" x 6`0" | Main |
| 2pc Bathroom | 4`11" x 4`7" | Main |
| Balcony | 18`3" x 6`4" | Main |
| 4pc Bathroom | 8`5" x 4`11" | Second |
| 5pc Ensuite bath | 7`9" x 7`9" | Second |
| Bedroom - Primary | 14`8" x 12`10" | Second |
| Bedroom | 13`10" x 8`10" | Second |
| Bedroom | 10`10" x 8`5" | Second |
| Laundry | 4`5" x 3`3" | Second |
| Walk-In Closet | 4`6" x 7`11" | Second |


