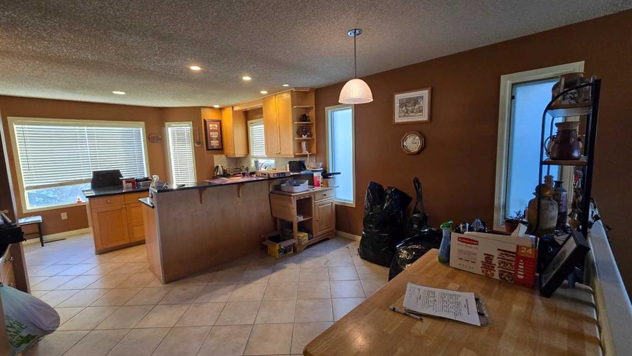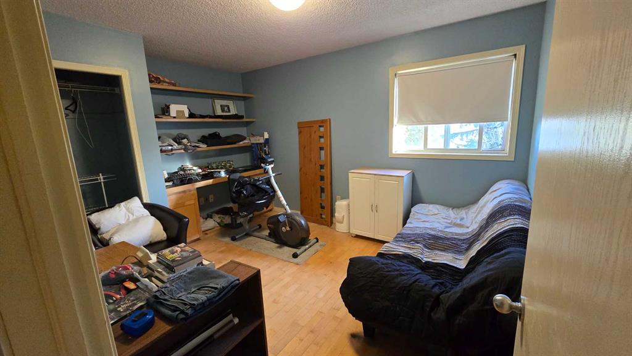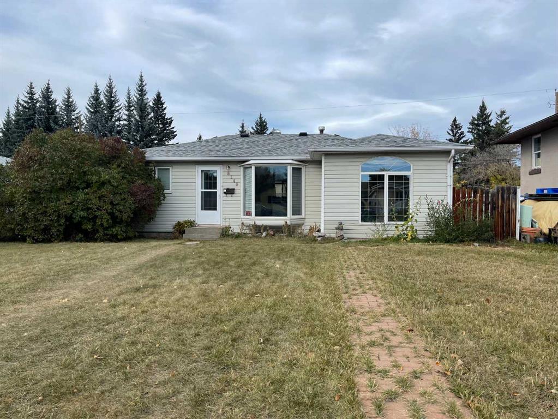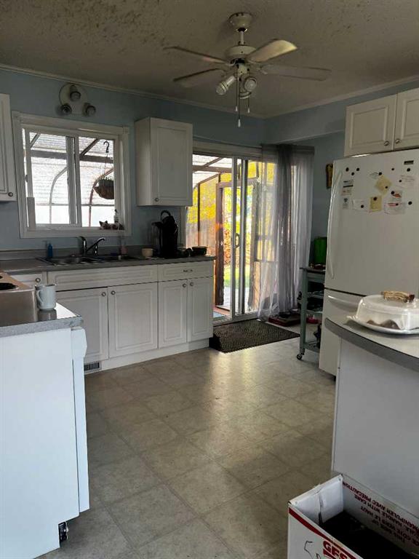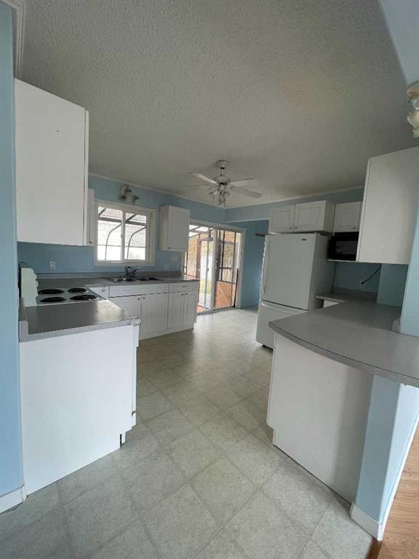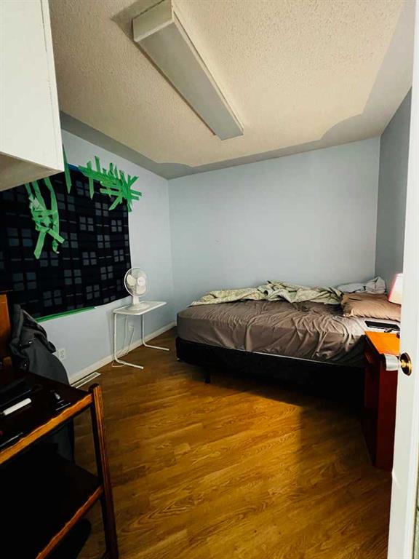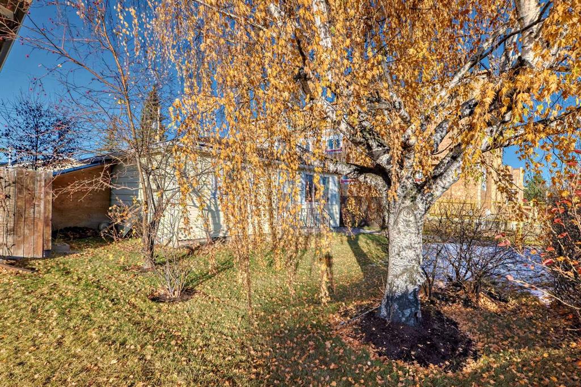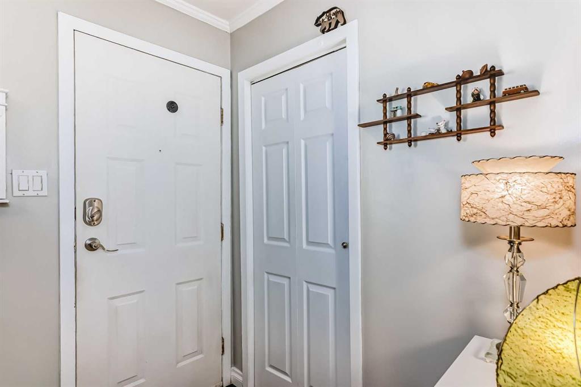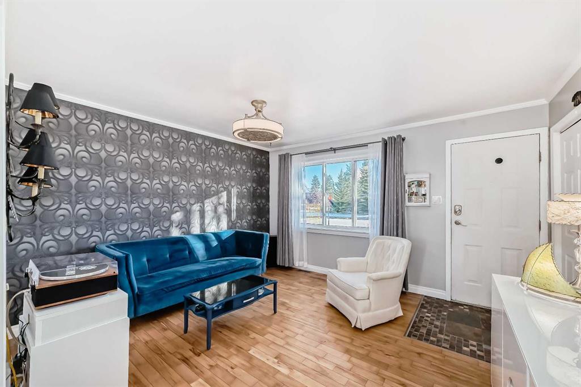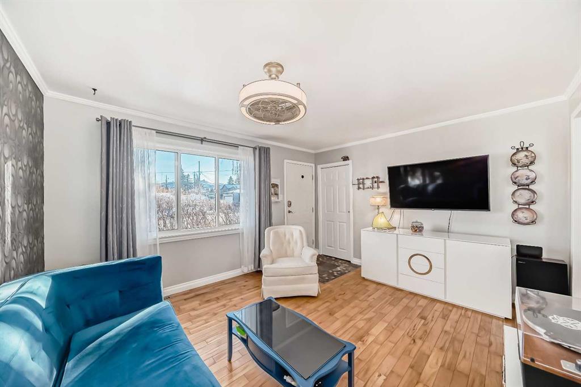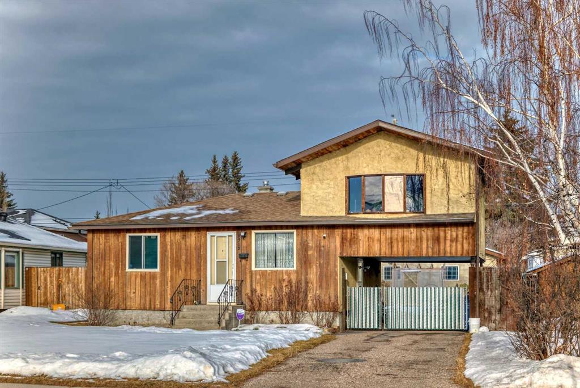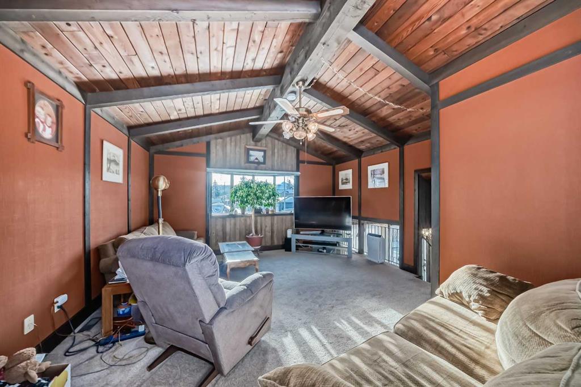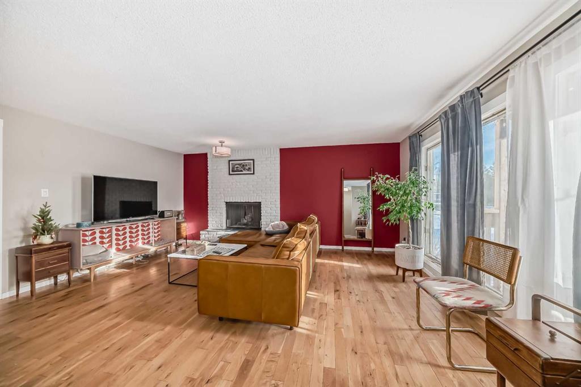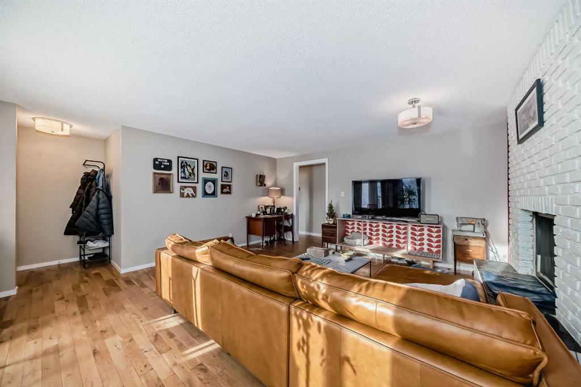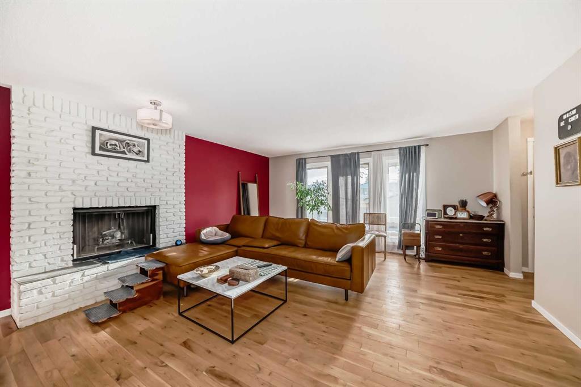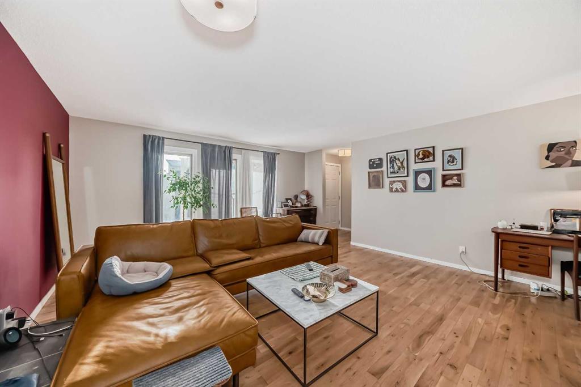315 Ranch Glen Place NW
Calgary T3G 1G2
MLS® Number: A2195647
$ 595,000
4
BEDROOMS
1 + 1
BATHROOMS
1,328
SQUARE FEET
1978
YEAR BUILT
OPEN HOUSE - SUNDAY, FEBRUARY 23RD, 2-4PM. Tucked away at the end of a tranquil cul-de-sac, this captivating 1,328 sqft, two-storey home exudes warmth and modern sophistication, perfectly situated on an expansive, nearly 5000 sqft, pie-shaped lot that offers both privacy and possibility. The oversized 20'x24' double detached garage stands at the back corner of the lot providing room for vehicles, hobbies, and/or storage, while the home itself gleams with thoughtful upgrades. Newer windows invite streams of sunlight, enhancing the airy ambiance throughout. Designed with sustainability in mind, a cutting-edge solar array adorns the roof, installed in 2024 following the addition of fresh shingles in 2023, paired with a dependable furnace replaced in 2010 and a water heater updated in 2017. Ascend the stairs to discover three spacious bedrooms, each a haven of rest, accompanied by a well-appointed full bathroom. The developed lower level adds to the package with a welcoming recreation space complete with a cozy wood-burning fireplace, alongside a versatile fourth bedroom, and the laundry/utility area. Book your private showing to view this quiet home where functionality blends perfectly with charm!
| COMMUNITY | Ranchlands |
| PROPERTY TYPE | Detached |
| BUILDING TYPE | House |
| STYLE | 2 Storey |
| YEAR BUILT | 1978 |
| SQUARE FOOTAGE | 1,328 |
| BEDROOMS | 4 |
| BATHROOMS | 2.00 |
| BASEMENT | Finished, Full |
| AMENITIES | |
| APPLIANCES | Dishwasher, Dryer, Electric Range, Garage Control(s), Range Hood, Refrigerator, Washer, Window Coverings |
| COOLING | None |
| FIREPLACE | Basement, Wood Burning |
| FLOORING | Ceramic Tile, Concrete, Laminate |
| HEATING | High Efficiency, Forced Air |
| LAUNDRY | In Basement |
| LOT FEATURES | Back Lane, Back Yard, Cul-De-Sac, Landscaped, Lawn, Pie Shaped Lot, Sloped, Street Lighting |
| PARKING | Double Garage Detached |
| RESTRICTIONS | None Known |
| ROOF | Asphalt Shingle |
| TITLE | Fee Simple |
| BROKER | RE/MAX West Real Estate |
| ROOMS | DIMENSIONS (m) | LEVEL |
|---|---|---|
| Bedroom | 11`9" x 9`11" | Basement |
| Game Room | 22`5" x 20`0" | Basement |
| Furnace/Utility Room | 14`11" x 8`0" | Basement |
| 2pc Bathroom | 4`11" x 4`1" | Main |
| Dining Room | 17`6" x 7`11" | Main |
| Foyer | 4`11" x 4`6" | Main |
| Kitchen | 12`8" x 11`11" | Main |
| Living Room | 21`3" x 13`7" | Main |
| 4pc Bathroom | 7`2" x 4`10" | Upper |
| Bedroom | 10`11" x 10`6" | Upper |
| Bedroom | 10`11" x 8`1" | Upper |
| Bedroom - Primary | 14`1" x 12`7" | Upper |













































