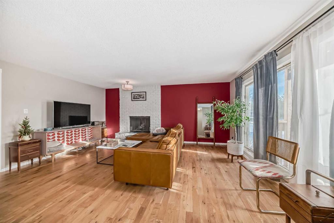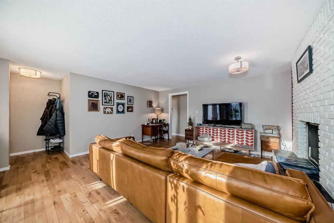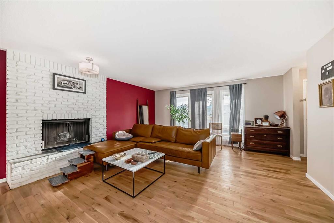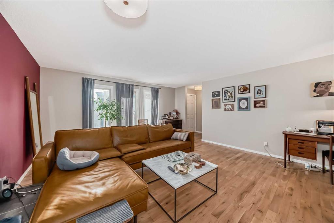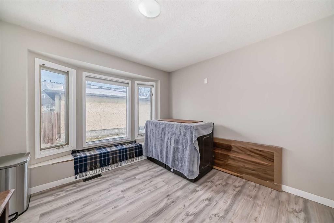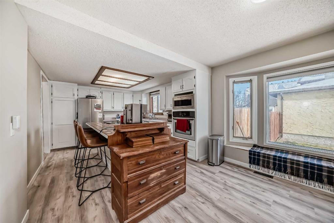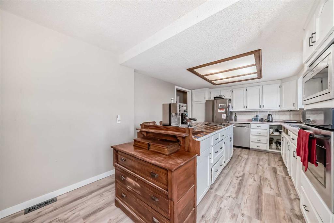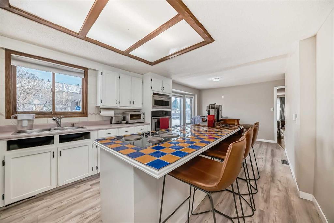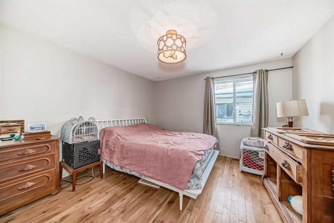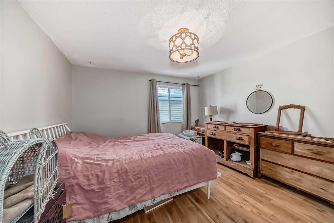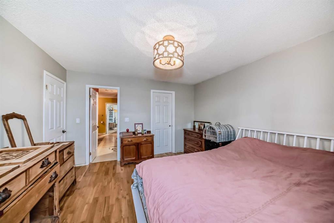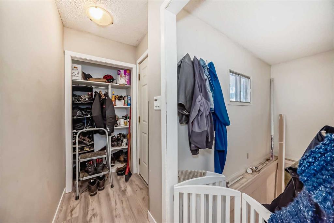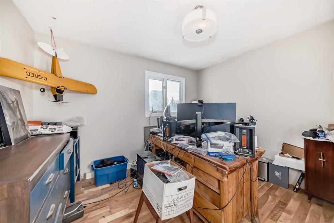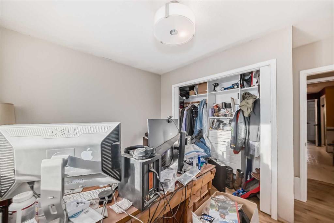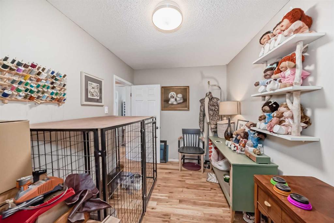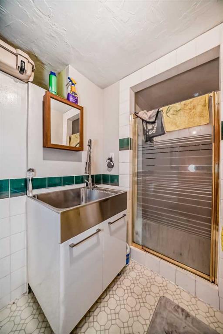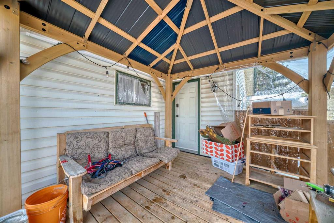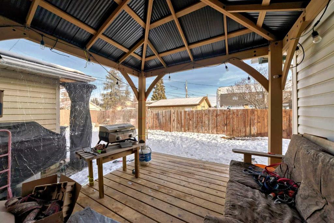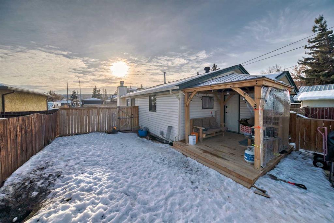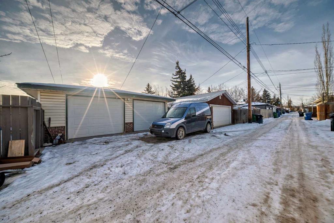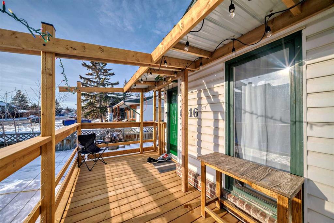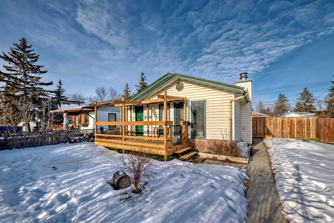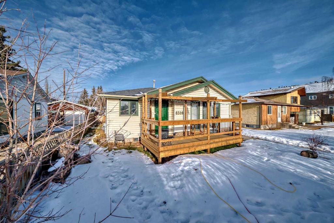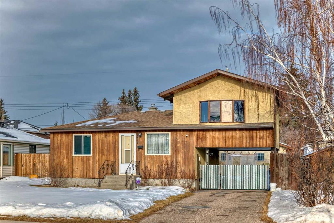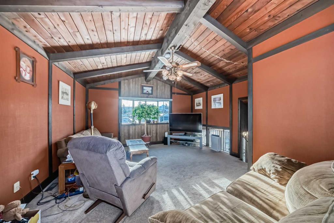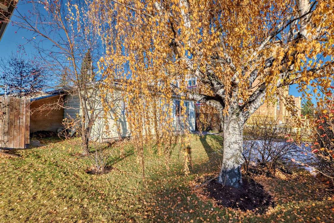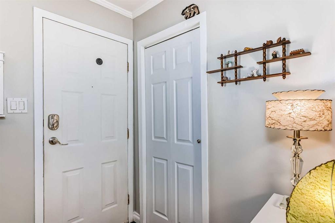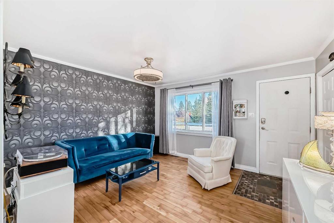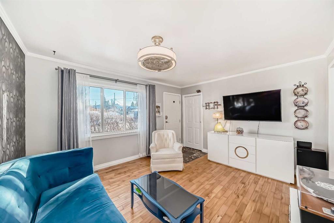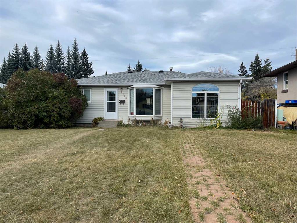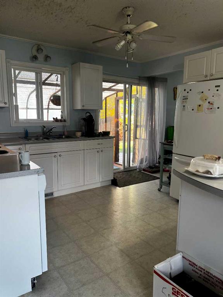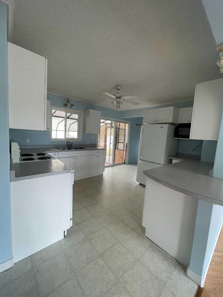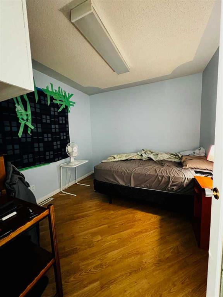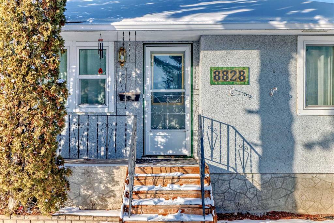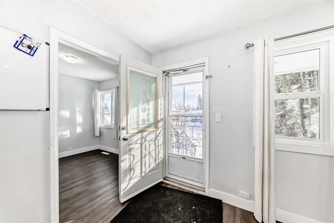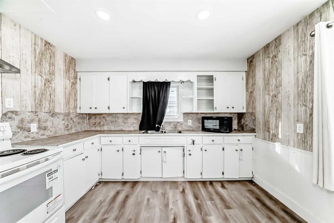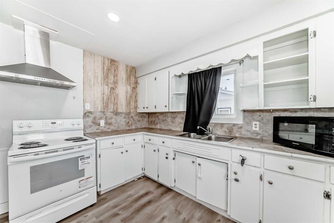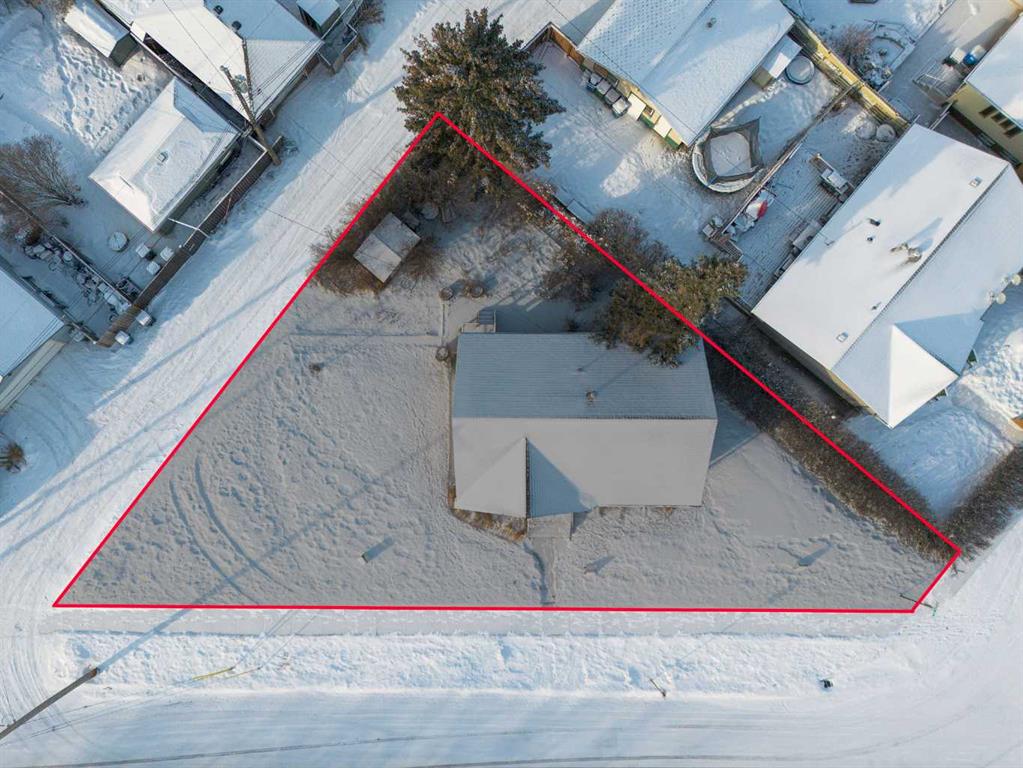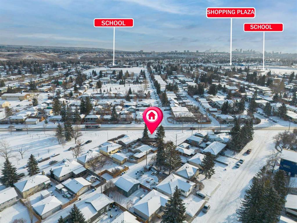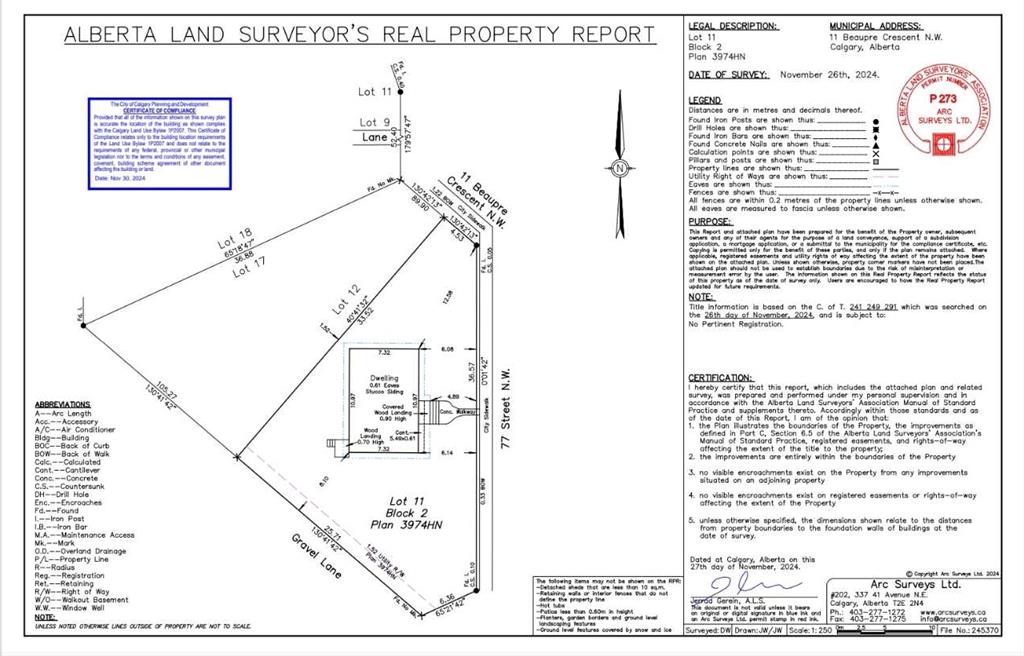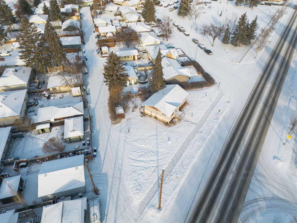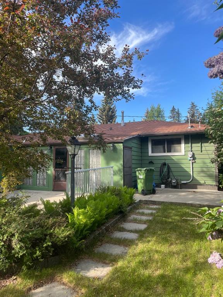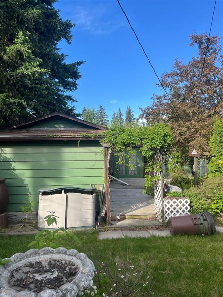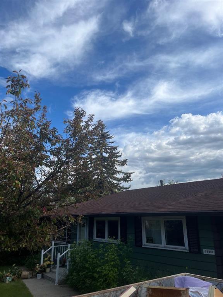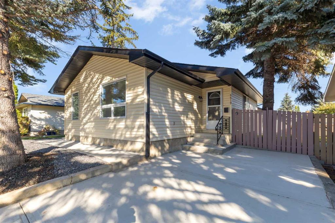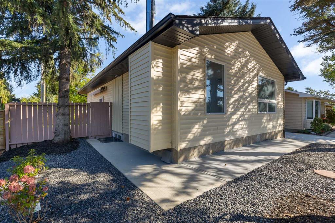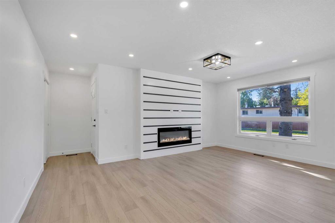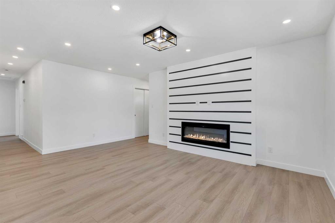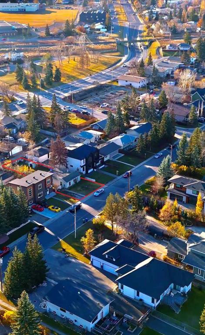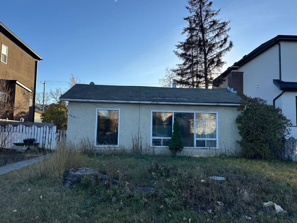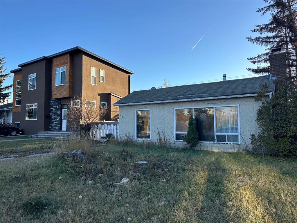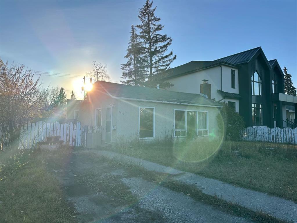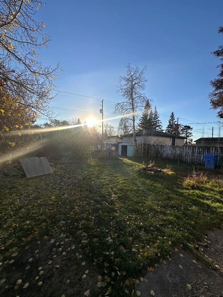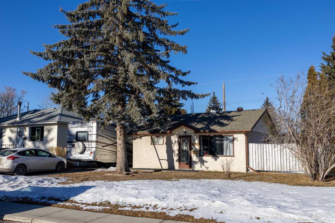8316 46 Avenue NW
Calgary T3B 1Y5
MLS® Number: A2183163
$ 675,000
2
BEDROOMS
2 + 0
BATHROOMS
1,354
SQUARE FEET
1956
YEAR BUILT
Attention Builders & Developers! This is a prime inner-city redevelopment opportunity located on a massive R-CG lot, This can be purchased as a land assembly with 8312 46 Ave NW & 8308 46 Ave NW for a total of 18,000 SF of property!! just blocks from the endless Bow River. Whether you’re looking to develop or want a cozy starter home, this charming 3 bedroom bungalow has plenty! You’ll find a large private lot with an oversized detached garage, large private tree-lined yard & more! Moving inside you’ll notice the updated kitchen with kitchen island, stainless steel appliances, updated flooring, and stylish neutral tones. The location can’t be beat - close to the many shops of Bowness, University of Calgary, Foothills & Children’s Hospital, Trinity Hills shopping etc. Plus, with easy access to the mountains and a quick commute to downtown, it’s an unbeatable spot! This property offers fantastic value with future redevelopment opportunities. Don’t miss this fantastic opportunity!
| COMMUNITY | Bowness |
| PROPERTY TYPE | Detached |
| BUILDING TYPE | House |
| STYLE | Bungalow |
| YEAR BUILT | 1956 |
| SQUARE FOOTAGE | 1,354 |
| BEDROOMS | 2 |
| BATHROOMS | 2.00 |
| BASEMENT | Full, Partially Finished |
| AMENITIES | |
| APPLIANCES | Dishwasher, Dryer, Microwave, Oven, Refrigerator, Stove(s), Washer |
| COOLING | None |
| FIREPLACE | N/A |
| FLOORING | Hardwood, Laminate, Linoleum |
| HEATING | Forced Air |
| LAUNDRY | In Basement |
| LOT FEATURES | Back Lane, Back Yard, Front Yard, Other, Private, Rectangular Lot, Treed |
| PARKING | Double Garage Detached |
| RESTRICTIONS | None Known |
| ROOF | Asphalt Shingle |
| TITLE | Fee Simple |
| BROKER | eXp Realty |
| ROOMS | DIMENSIONS (m) | LEVEL |
|---|---|---|
| Laundry | 28`3" x 22`2" | Basement |
| 3pc Bathroom | 10`3" x 4`10" | Basement |
| Mud Room | 7`6" x 3`7" | Main |
| Bedroom - Primary | 13`5" x 12`4" | Main |
| Walk-In Closet | 5`6" x 6`2" | Main |
| 3pc Bathroom | 16`2" x 9`4" | Main |
| Bedroom | 11`4" x 9`2" | Main |
| Dining Room | 10`1" x 10`11" | Main |
| Kitchen | 13`9" x 11`5" | Main |
| Living Room | 17`7" x 15`8" | Main |
| Entrance | 4`7" x 3`10" | Main |


