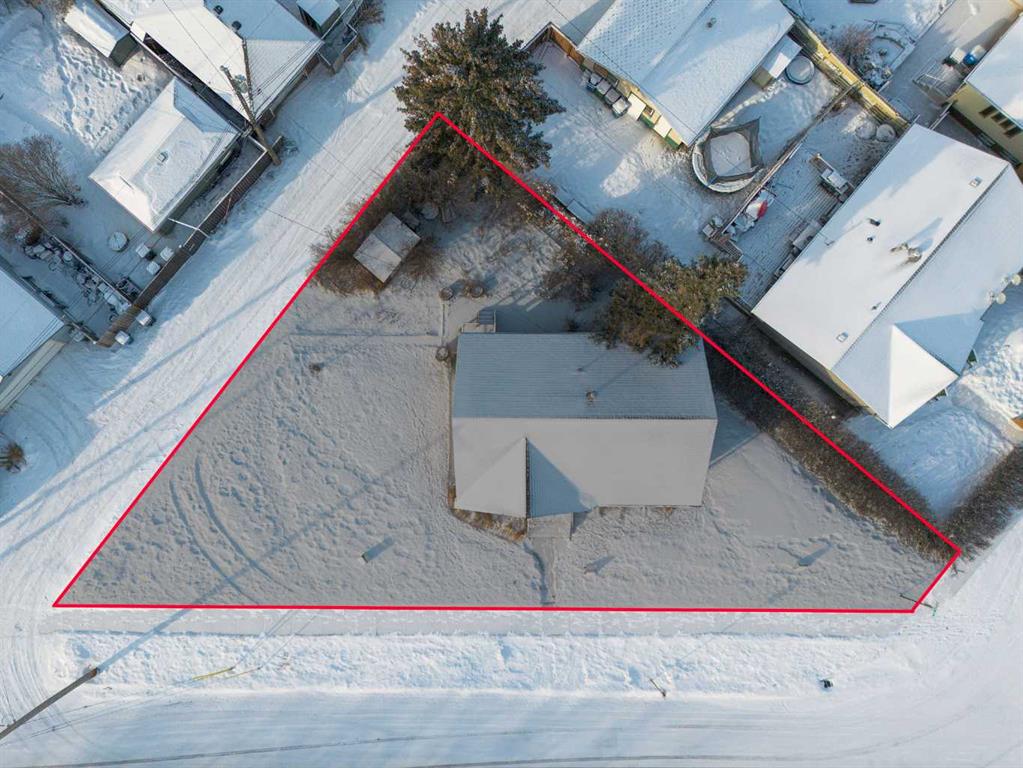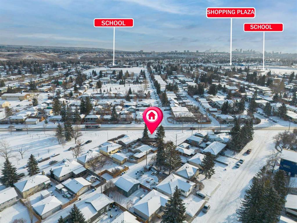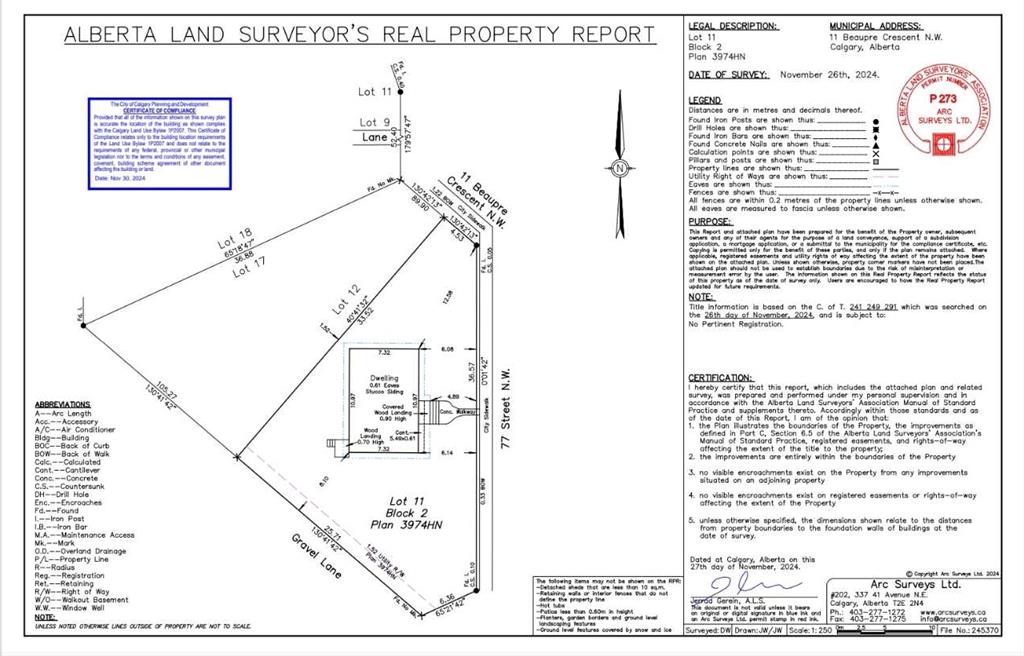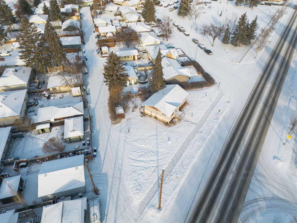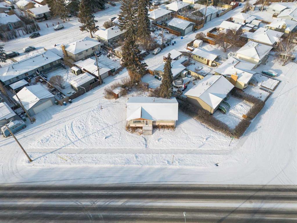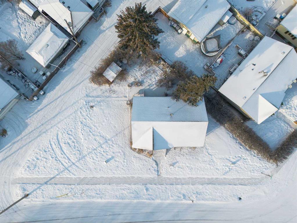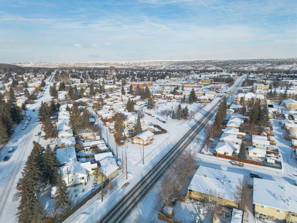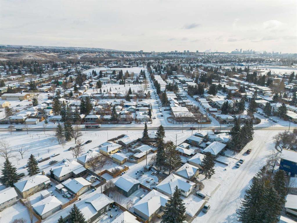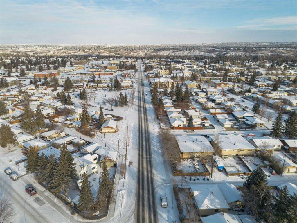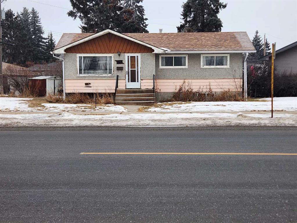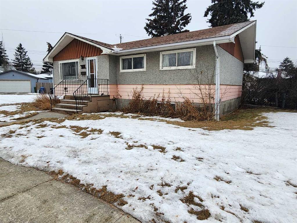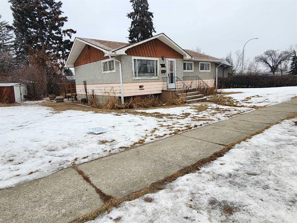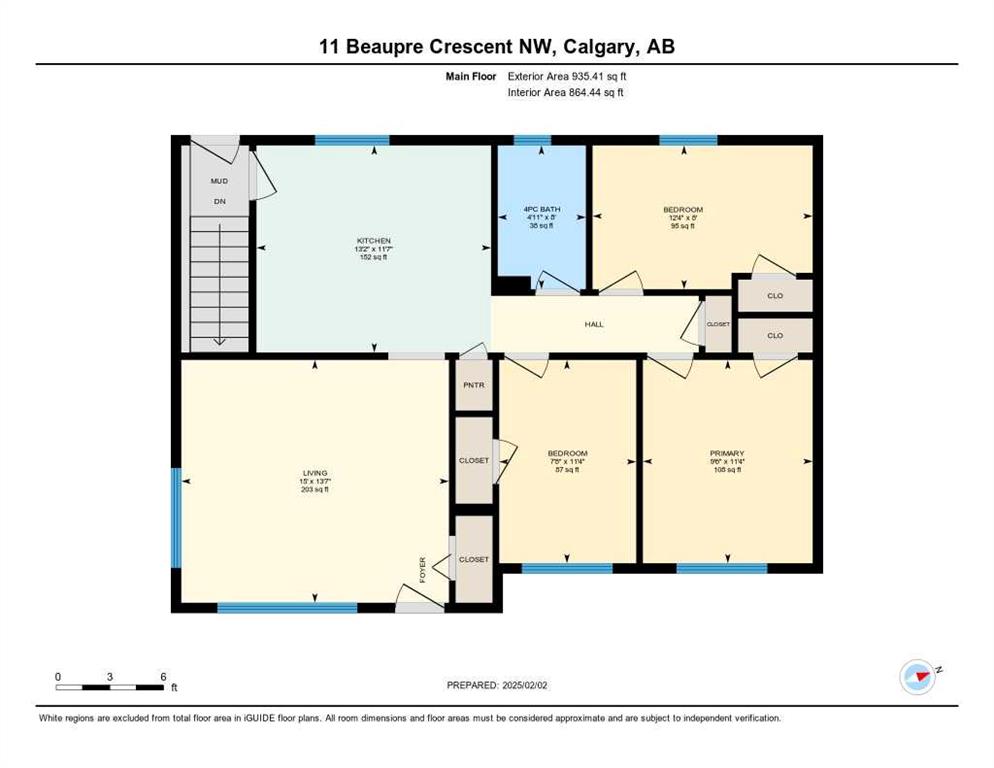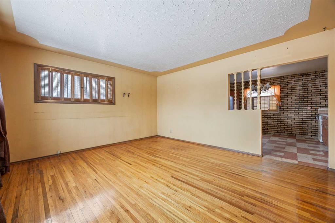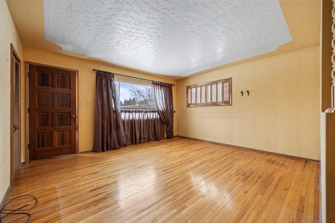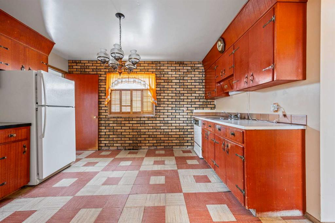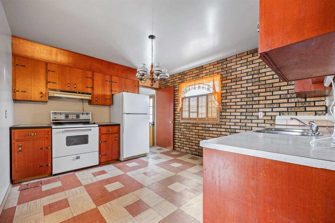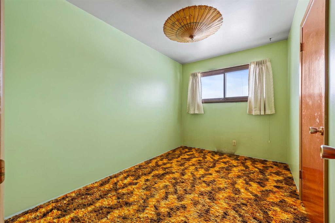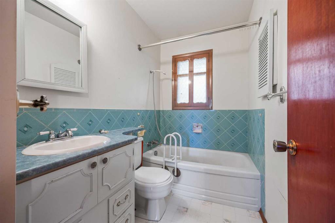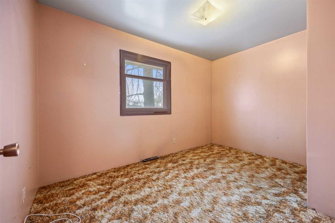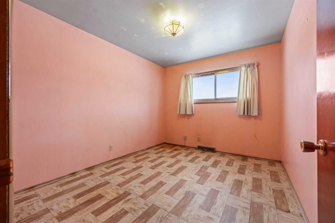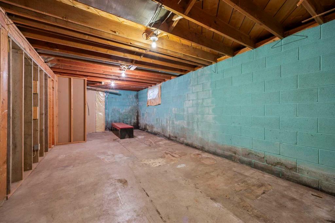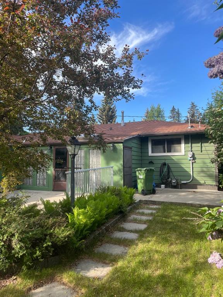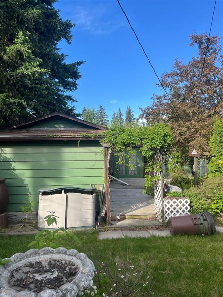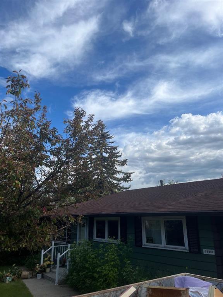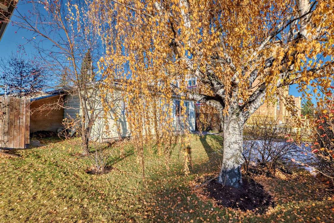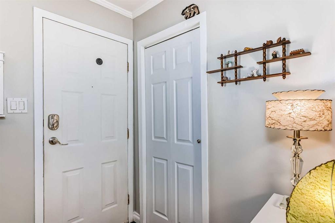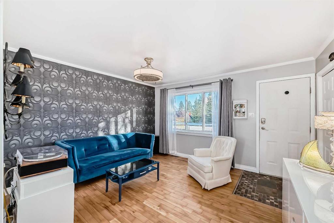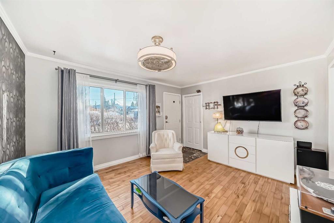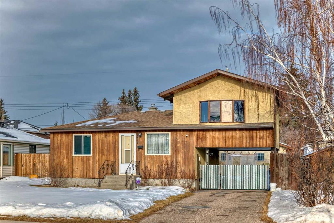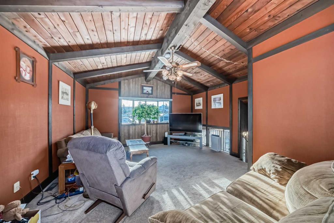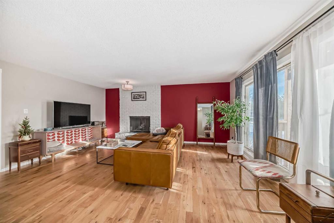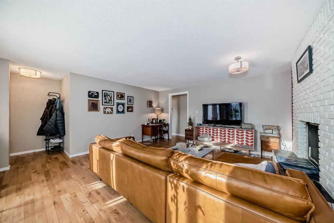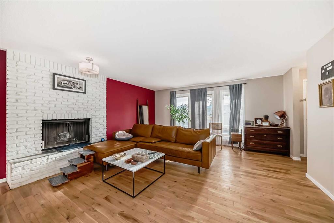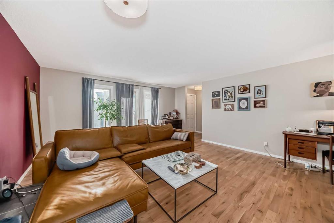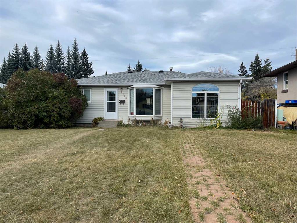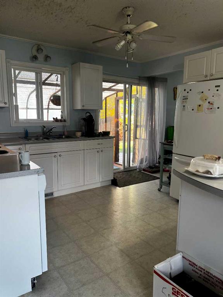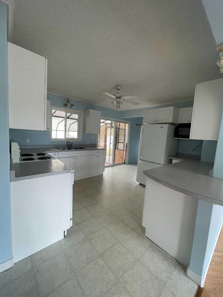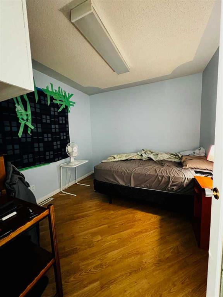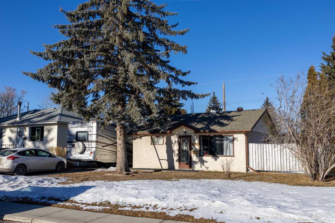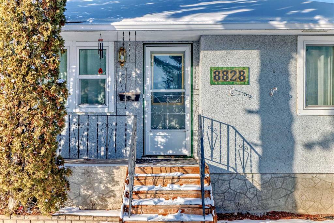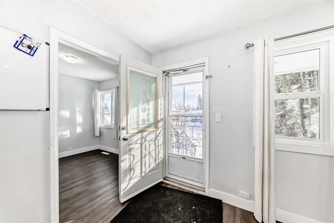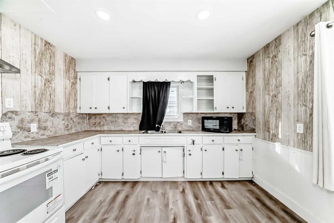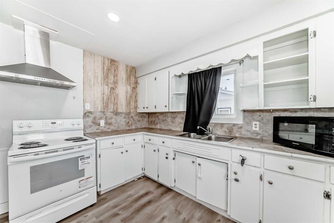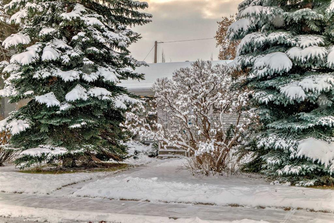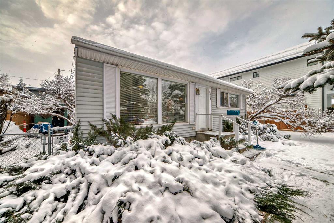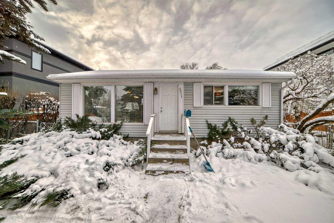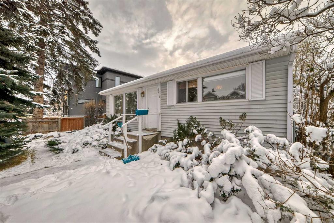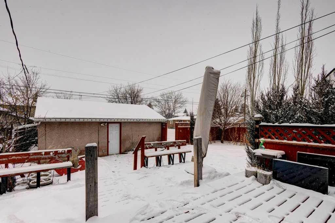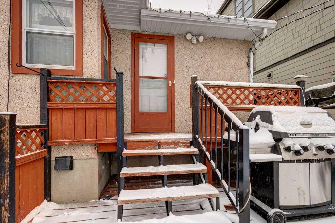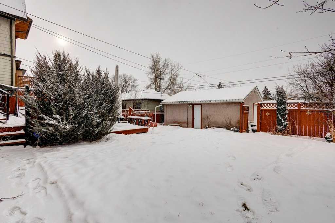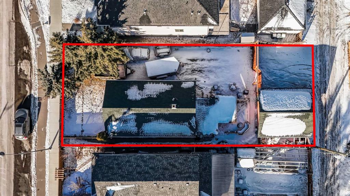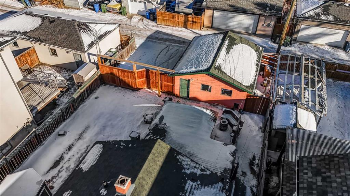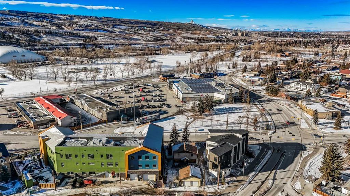11 Beaupre Crescent NW
Calgary T3B 2S9
MLS® Number: A2191433
$ 598,800
3
BEDROOMS
1 + 0
BATHROOMS
935
SQUARE FEET
1962
YEAR BUILT
**LOWEST PRICED HOME IN BOWNESS!!** ATTENTION BUILDERS, DEVELOPERS & HOME RENOVATORS!! This HUGE pie shaped lot is zoned RC-G and is the perfect opportunity for a 6+UNIT TOWNHOME DEVELOPMENT (with city approval) + it is located right beside a GREEN SPACE and park!! With tons of new development happening throughout the community this is the OPPORTUNITY you have been waiting for!! Home renovators, this 1960s bungalow is in original condition and could be the perfect FIX AND FLIP opportunity!! Located minutes to Bowness Park, schools & shopping with easy access to Canada Olympic Park, Stoney Trail, downtown and the mountains!!
| COMMUNITY | Bowness |
| PROPERTY TYPE | Detached |
| BUILDING TYPE | House |
| STYLE | Bungalow |
| YEAR BUILT | 1962 |
| SQUARE FOOTAGE | 935 |
| BEDROOMS | 3 |
| BATHROOMS | 1.00 |
| BASEMENT | Full, Unfinished |
| AMENITIES | |
| APPLIANCES | Dishwasher, Electric Stove, Range Hood, Refrigerator |
| COOLING | None |
| FIREPLACE | Gas |
| FLOORING | Carpet, Laminate, Linoleum |
| HEATING | Forced Air, Natural Gas |
| LAUNDRY | In Basement |
| LOT FEATURES | Back Lane, Back Yard, Level, Pie Shaped Lot |
| PARKING | Off Street |
| RESTRICTIONS | None Known |
| ROOF | Asphalt Shingle |
| TITLE | Fee Simple |
| BROKER | Real Broker |
| ROOMS | DIMENSIONS (m) | LEVEL |
|---|---|---|
| Living Room | 15`0" x 13`7" | Main |
| Bedroom | 7`8" x 11`5" | Main |
| Bedroom - Primary | 9`6" x 11`5" | Main |
| Bedroom | 12`4" x 8`0" | Main |
| 4pc Bathroom | 4`11" x 8`0" | Main |
| Kitchen | 13`2" x 11`7" | Main |
| Entrance | 3`9" x 4`3" | Main |


