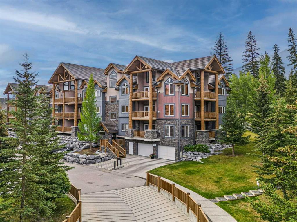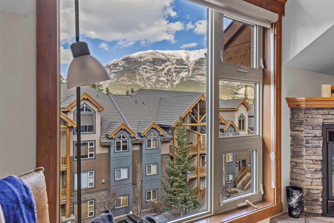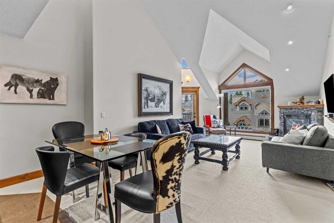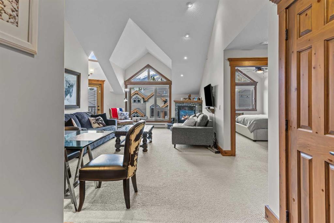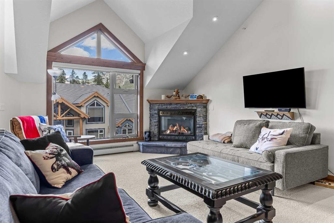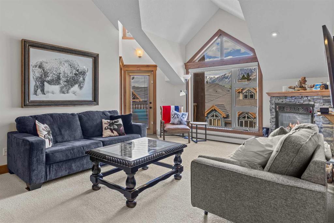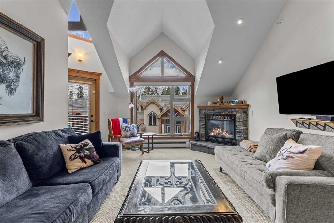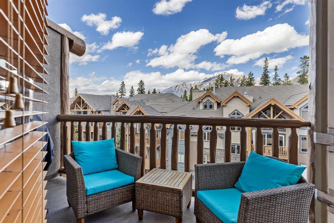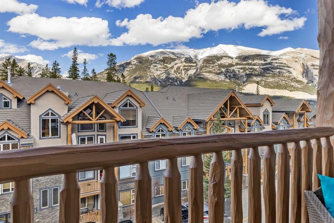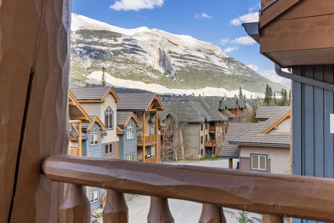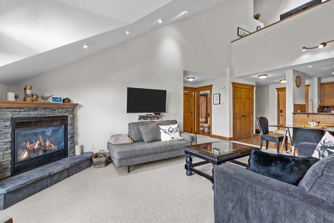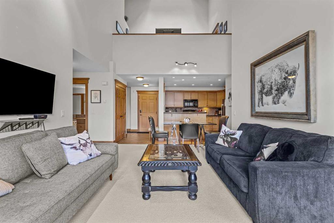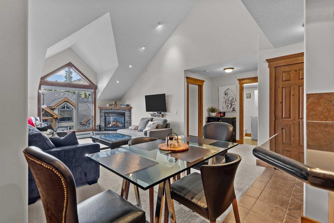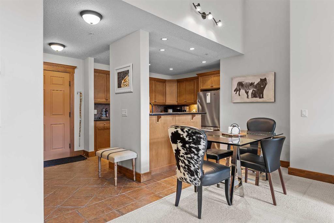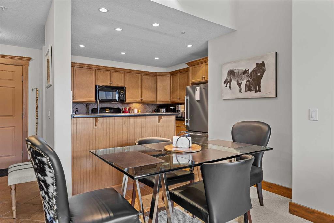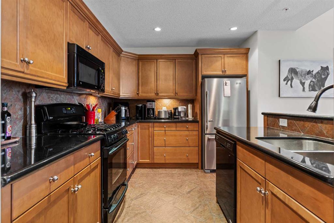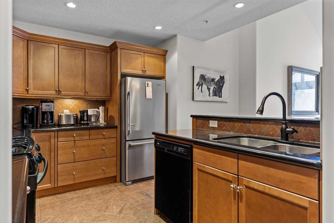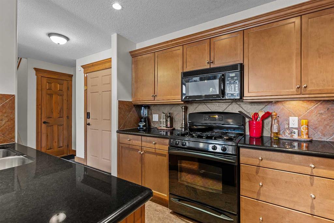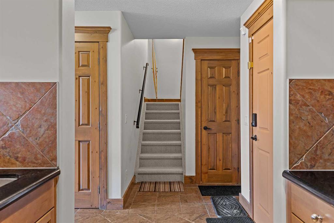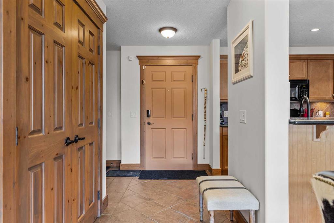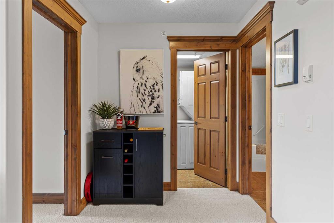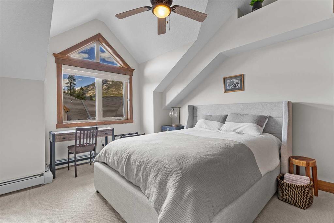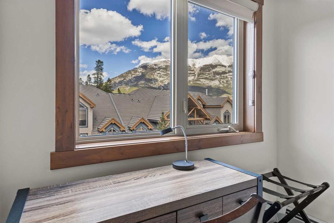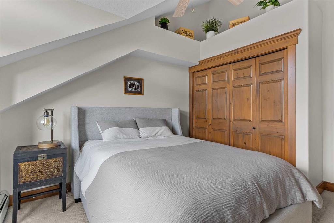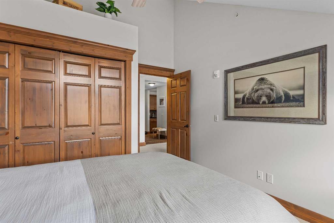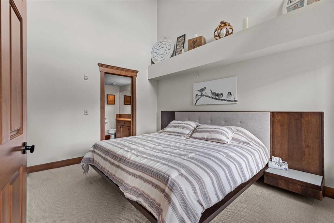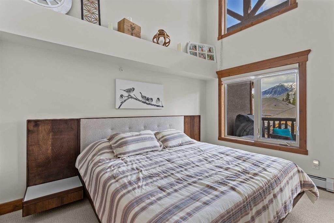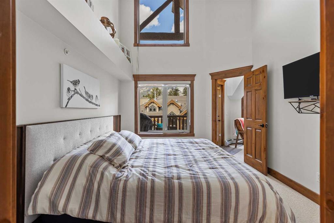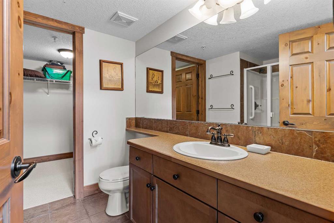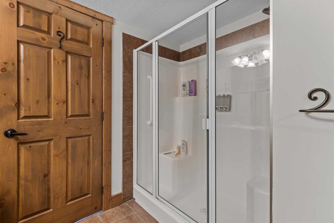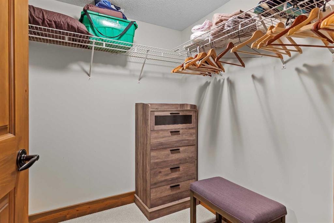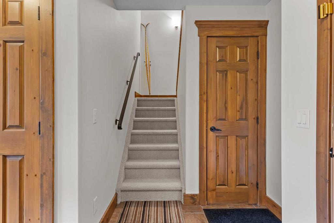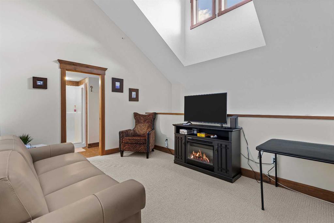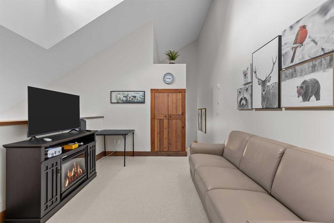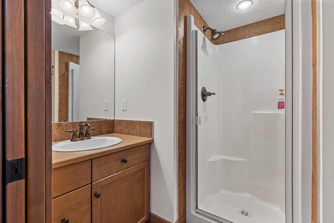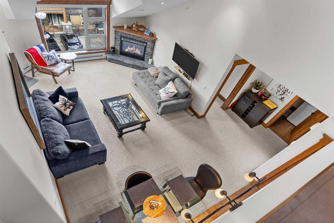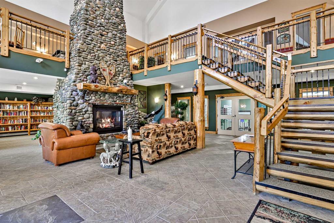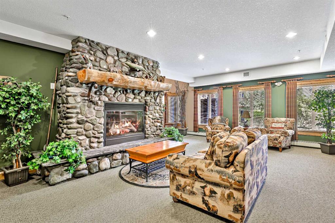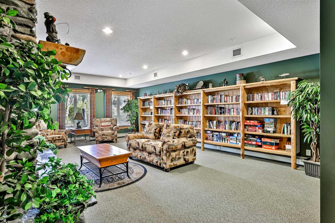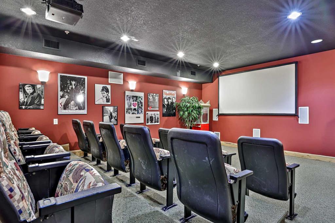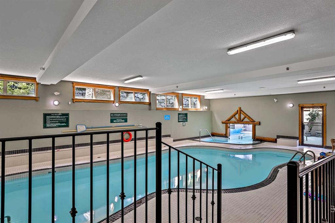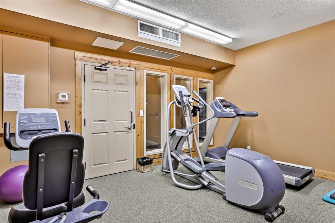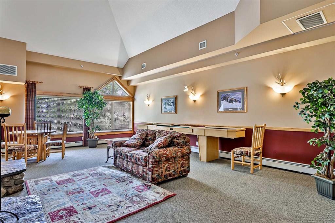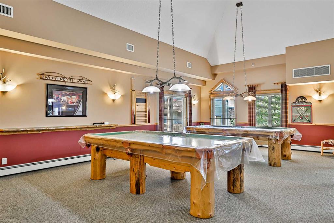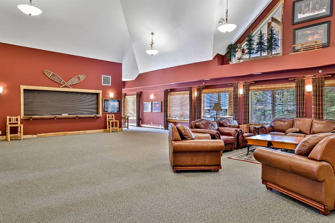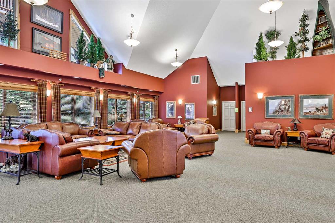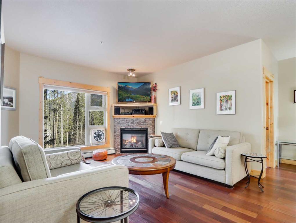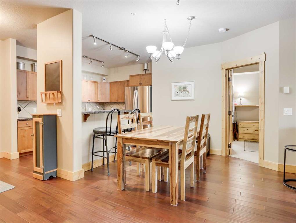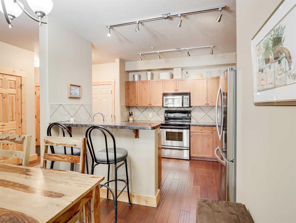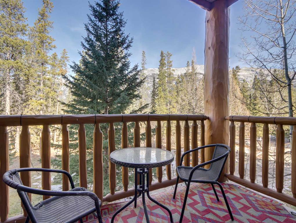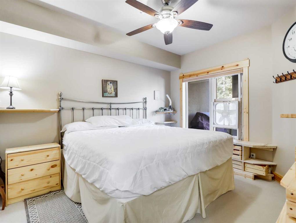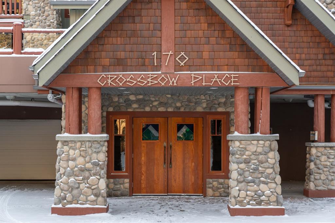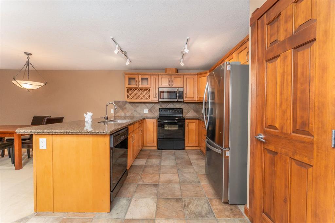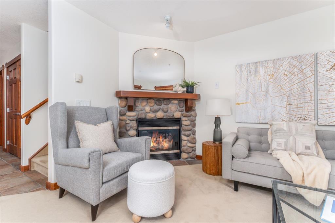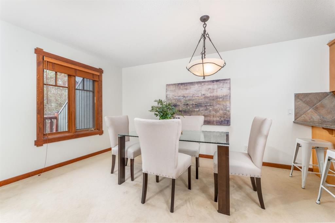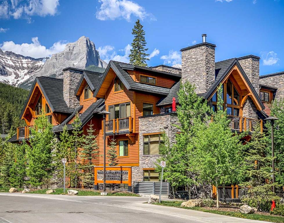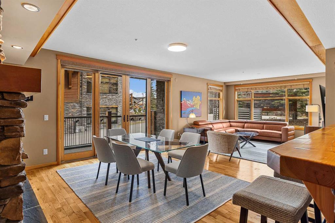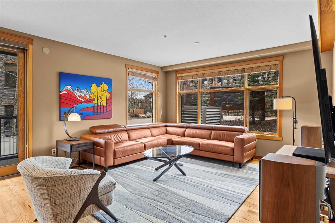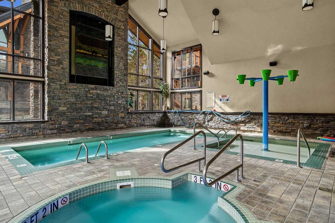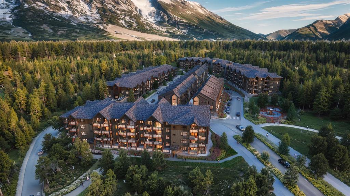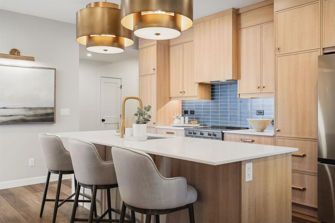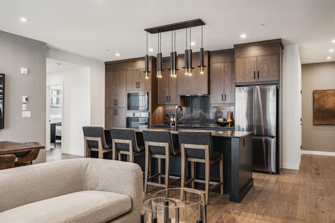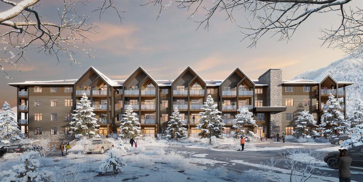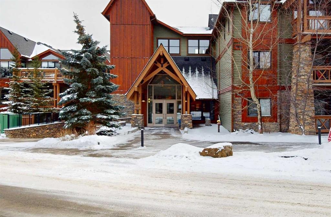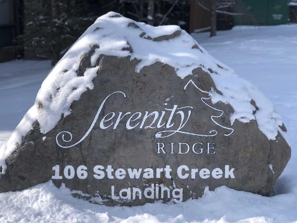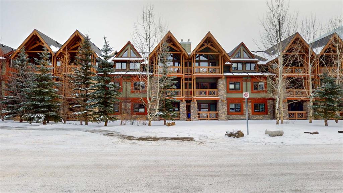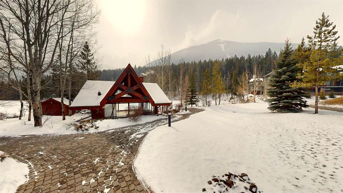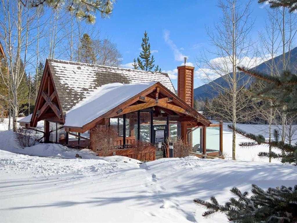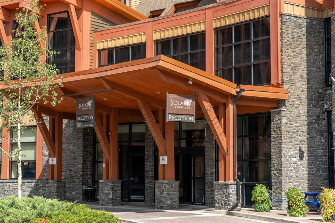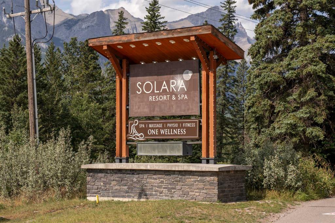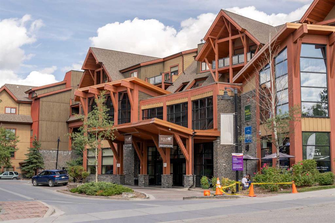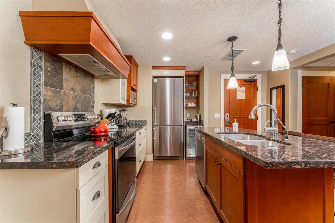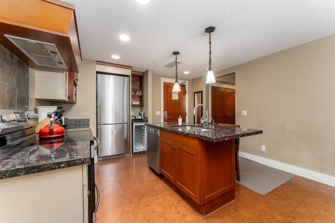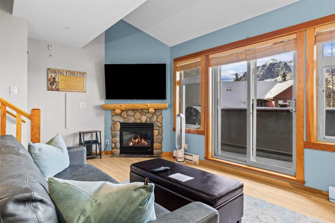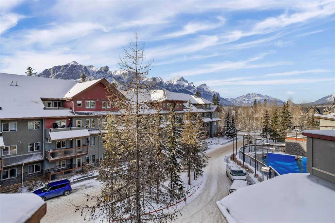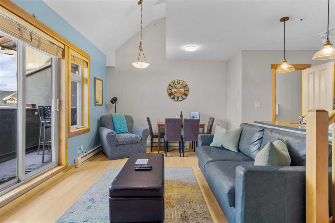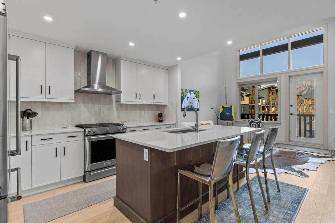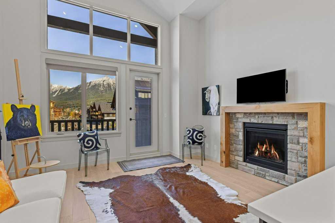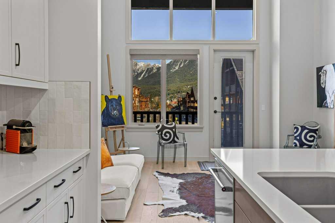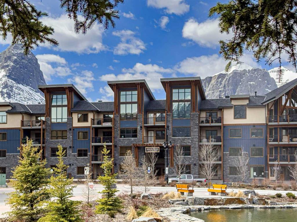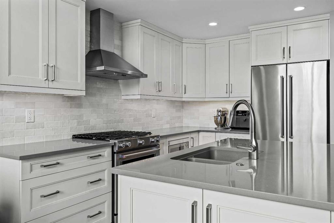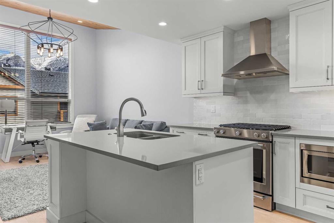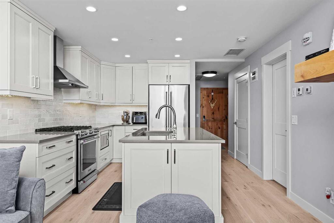318, 155 Crossbow Place
Canmore T1W3H6
MLS® Number: A2211810
$ 799,000
2
BEDROOMS
3 + 0
BATHROOMS
1,352
SQUARE FEET
2005
YEAR BUILT
Discover mountain living in this two level condo nestled in the highly desirable Crossbow community! With 2 bedrooms, 3 bathrooms and over 1,300SF, this move-in-ready home features soaring vaulted ceilings and a versatile open-air loft—perfect for a bonus TV room, home gym, art studio, or guest retreat thanks to its convenient 3-piece bathroom. Step inside to a welcoming foyer with generous storage and a large entry closet. The well-appointed kitchen boasts granite countertops, tile flooring, and a gas range, seamlessly flowing into the dining and living areas. The vaulted ceiling continues in the primary suite offering floor to ceiling windows and bright mountain views, along with a 3pce ensuite and walk-in closet. Additionally, enjoy access to an exceptional amenities hall. Fully equipped with a library, games room/pool tables, gathering hall, theatre, pool, and hot tub - A rare feature here in Canmore! Plus, take advantage of the beautiful outdoor spaces, endless walking trails, and serene Bow Valley surroundings. **This is a 40+ complex & condo Fees include electricity**
| COMMUNITY | Three Sisters |
| PROPERTY TYPE | Apartment |
| BUILDING TYPE | Low Rise (2-4 stories) |
| STYLE | Multi Level Unit |
| YEAR BUILT | 2005 |
| SQUARE FOOTAGE | 1,352 |
| BEDROOMS | 2 |
| BATHROOMS | 3.00 |
| BASEMENT | |
| AMENITIES | |
| APPLIANCES | Dishwasher, Gas Range, Microwave Hood Fan, Refrigerator, Washer/Dryer, Window Coverings |
| COOLING | None |
| FIREPLACE | Gas, Living Room |
| FLOORING | Carpet, Tile |
| HEATING | Baseboard |
| LAUNDRY | In Unit, Laundry Room |
| LOT FEATURES | |
| PARKING | Parkade, Stall, Underground |
| RESTRICTIONS | Adult Living |
| ROOF | Asphalt Shingle |
| TITLE | Fee Simple |
| BROKER | RE/MAX Alpine Realty |
| ROOMS | DIMENSIONS (m) | LEVEL |
|---|---|---|
| Kitchen | 10`11" x 8`10" | Main |
| Dining Room | 8`5" x 9`9" | Main |
| Living Room | 15`1" x 12`11" | Main |
| Foyer | 8`10" x 11`11" | Main |
| Bedroom | 10`11" x 14`5" | Main |
| Bedroom - Primary | 10`6" x 12`10" | Main |
| 3pc Ensuite bath | Main | |
| 4pc Bathroom | Main | |
| Laundry | 5`4" x 6`9" | Main |
| Loft | 17`0" x 10`6" | Upper |
| 3pc Bathroom | Upper |

